Still in search of a stunning tiny house which you can afford? One awesome deal is this tiny house in Colorado for sale for $45,000.
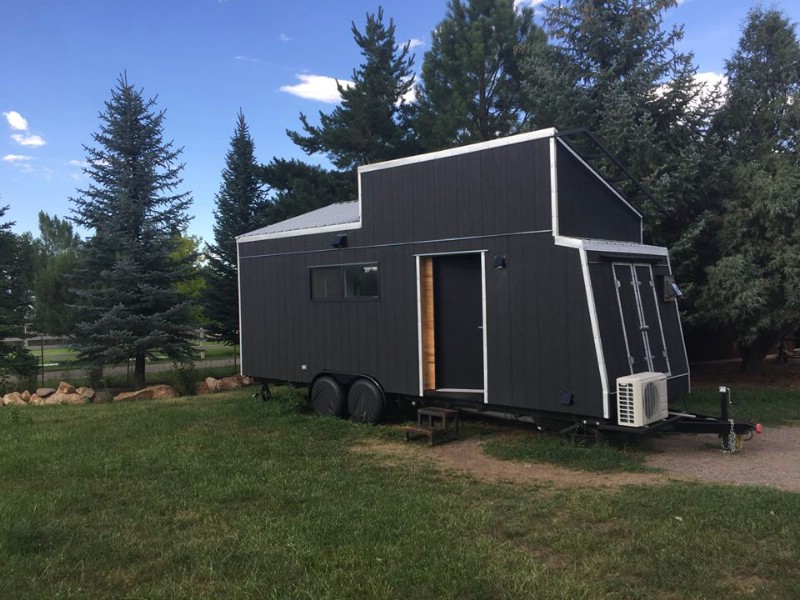
The unusually shaped home stands out at once with its dark gray siding (almost black) and its white trim highlighting its distinctive angles. The seller built it himself, finishing it in 2019. He says that it is “move-in ready and includes all appliances, furnishings and electronics. I am currently staying in it while it is for sale to ensure that everything is working to satisfaction.”
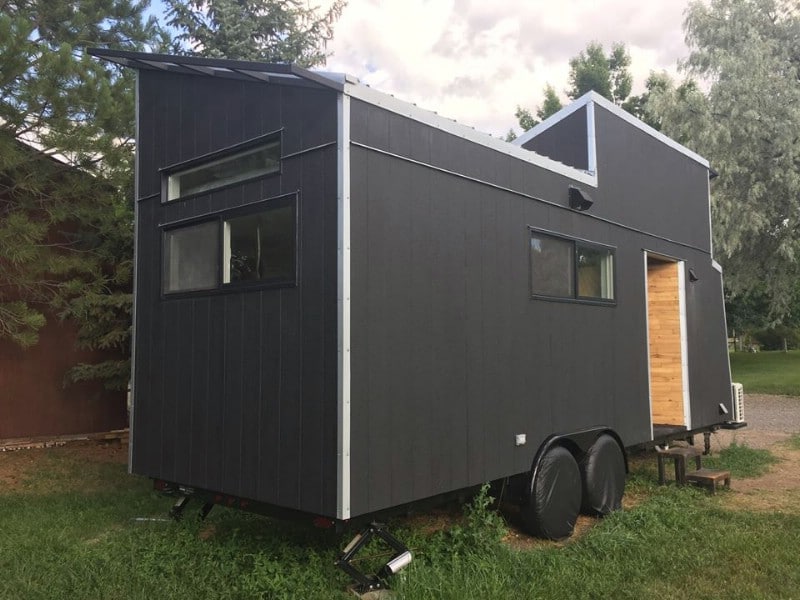
The house is very small, with just 212 square feet of space.
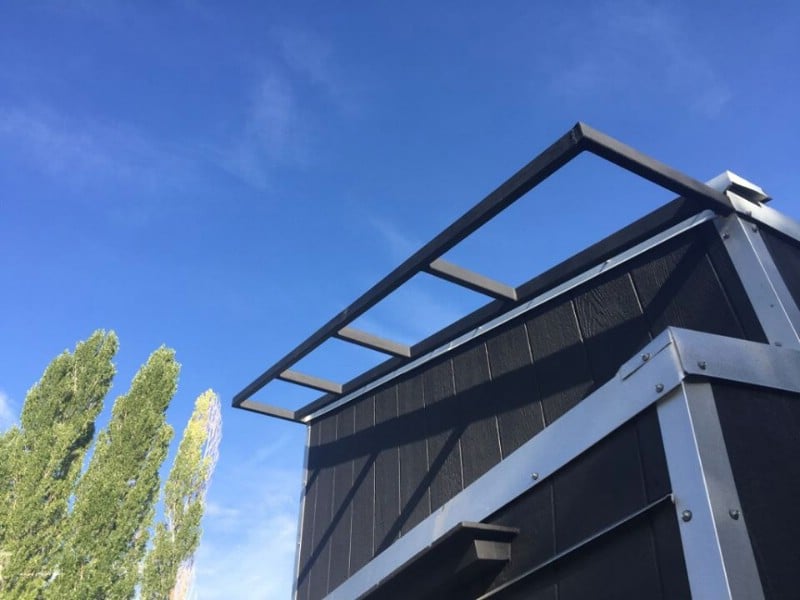
The following utilities are included: “9000 BTU, 120 V Ductless Pioneer Mini Split Air Conditioning system, 140,000 BTU Propane Takagi Tankless, On-Demand Water Heater, Hardwired smoke and carbon monoxide detector with battery backup, Custom fabricated decorative carbon steel overhangs.”
I am assuming that what we are looking at in this photo is one of those custom overhangs.
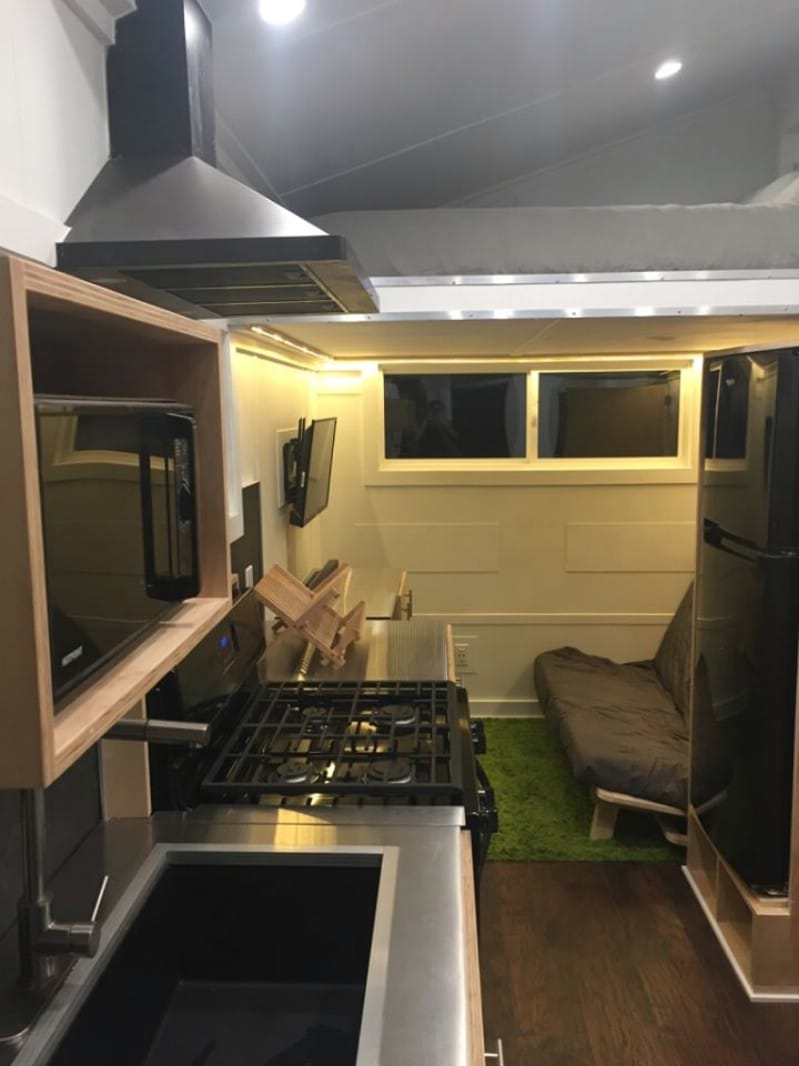
In the kitchen, there is a deep farmhouse sink with a high faucet, above which is a microwave, and an oven and range. Across from those are the fridge and freezer. You can see a couch in the background which can convert into a bed, and across from that, the flat-screen TV.
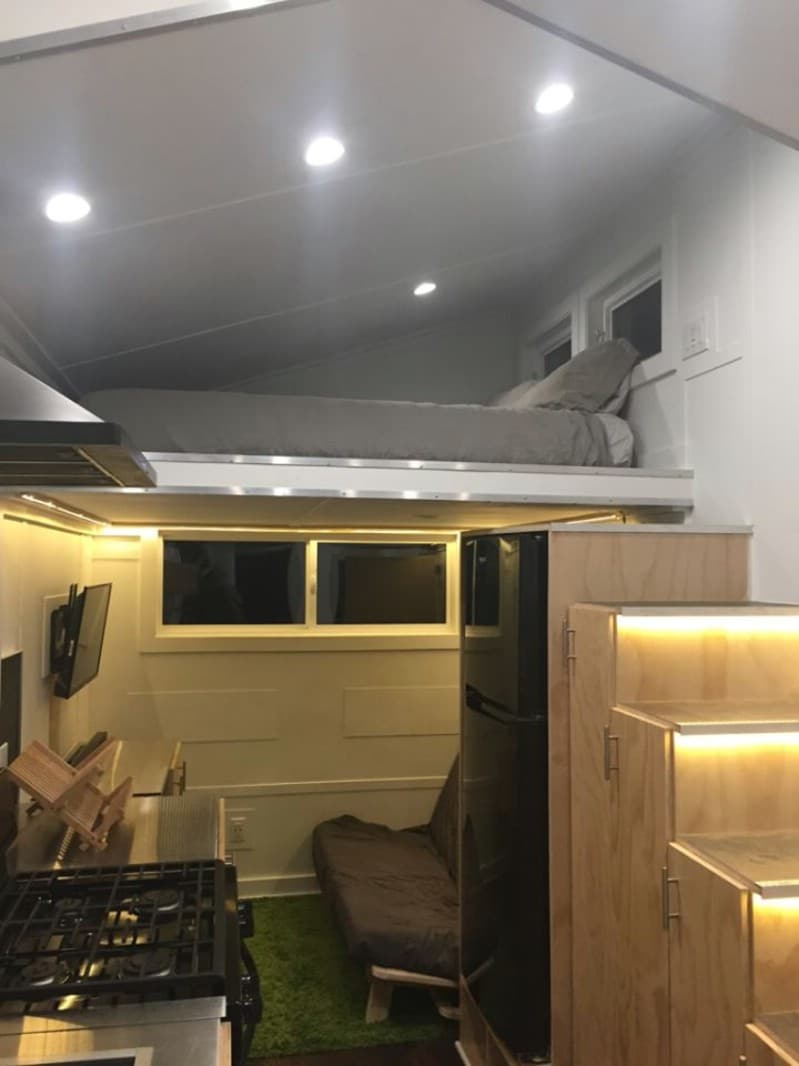
Even with the converting couch, there is still another bed located upstairs in the loft, which can be reached via a series of stairs. Keeping matters simple with stairs, the builder opted to make each one the top of a long, vertical cabinet.
Arguably the coolest feature of this interior is the lighting. Soft lights have been incorporated around the top of the living room ceiling as well as underneath the protruding top of each stair. This makes the room seemed to glow.
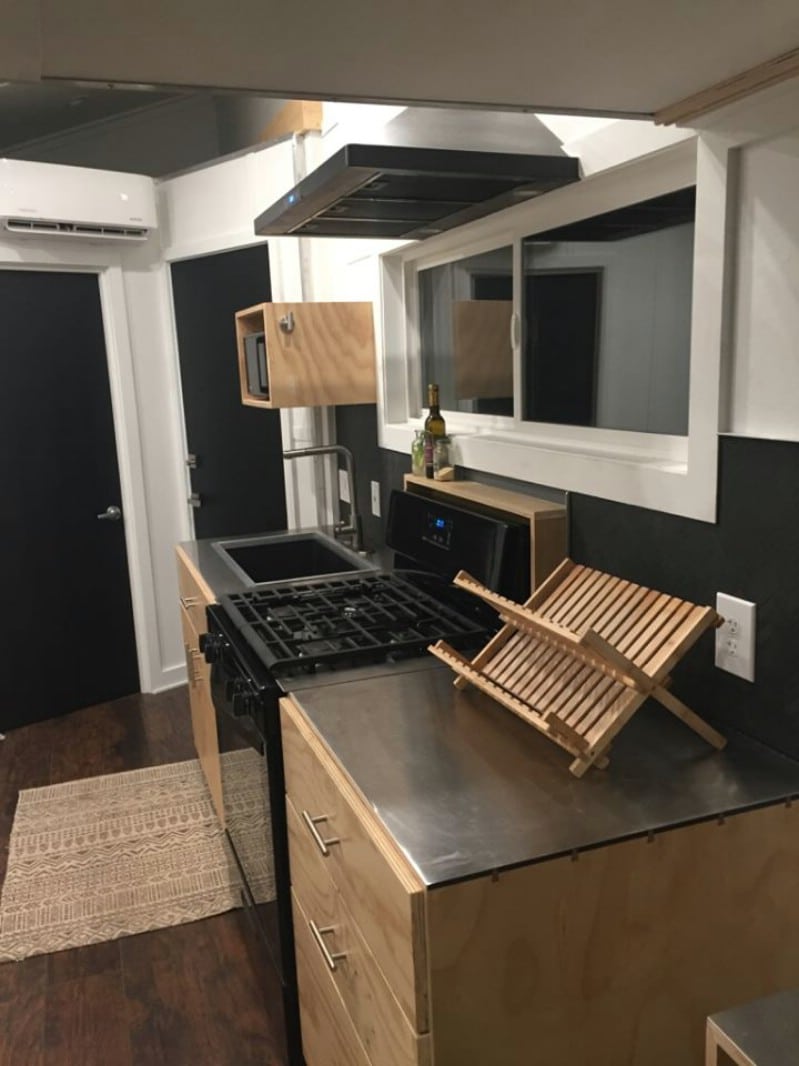
Here you can see what the kitchen looks like facing the other direction, and appreciate the wide windows above the stove.
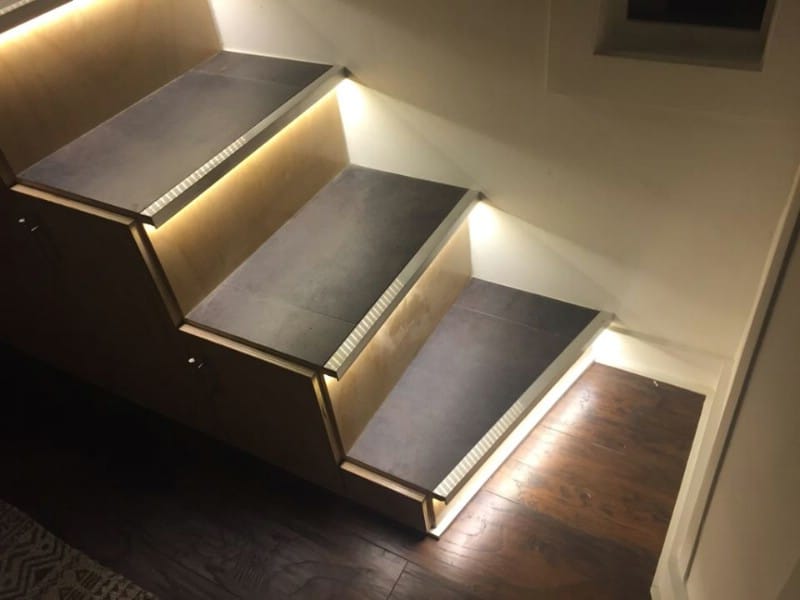
Here’s another look at the super cool lighting integrated into the steps. Beyond its aesthetic value, this would also be a pretty nice safety feature at night.
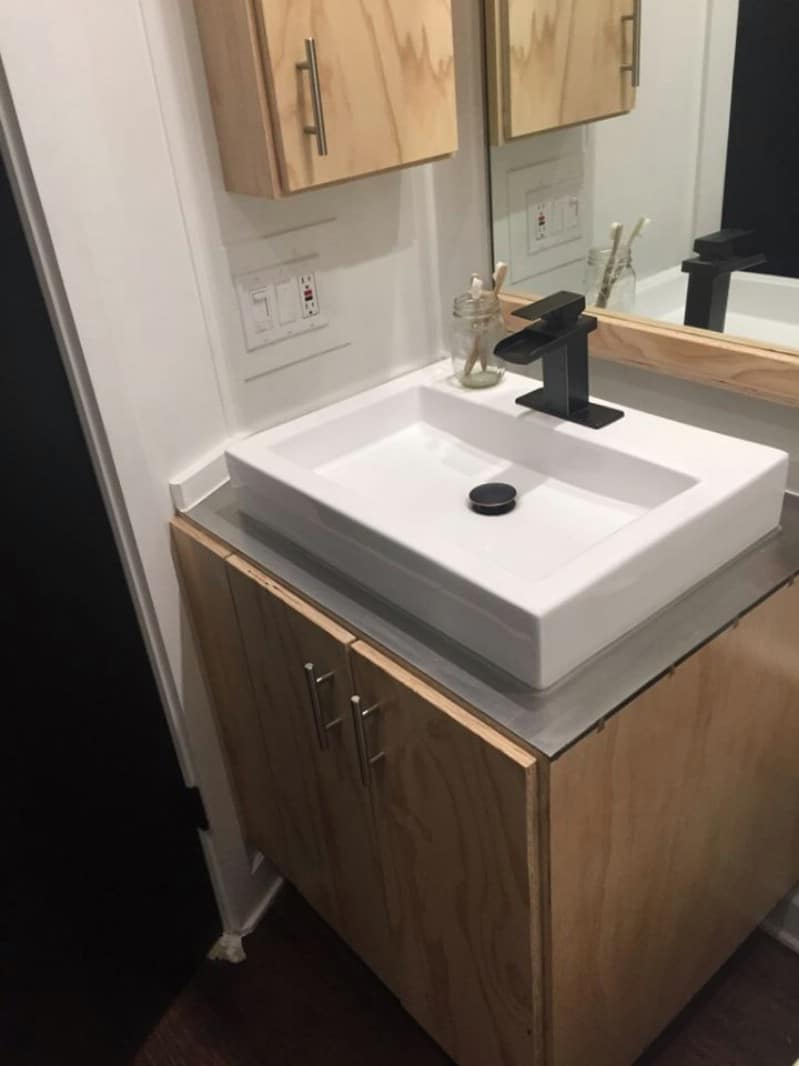
The bathroom features a very stylish sink. I believe this is technically still a farmhouse sink even though it has a very shallow basin. Either way, since it is sitting on top of the counter, I think it is categorized as a vessel sink.
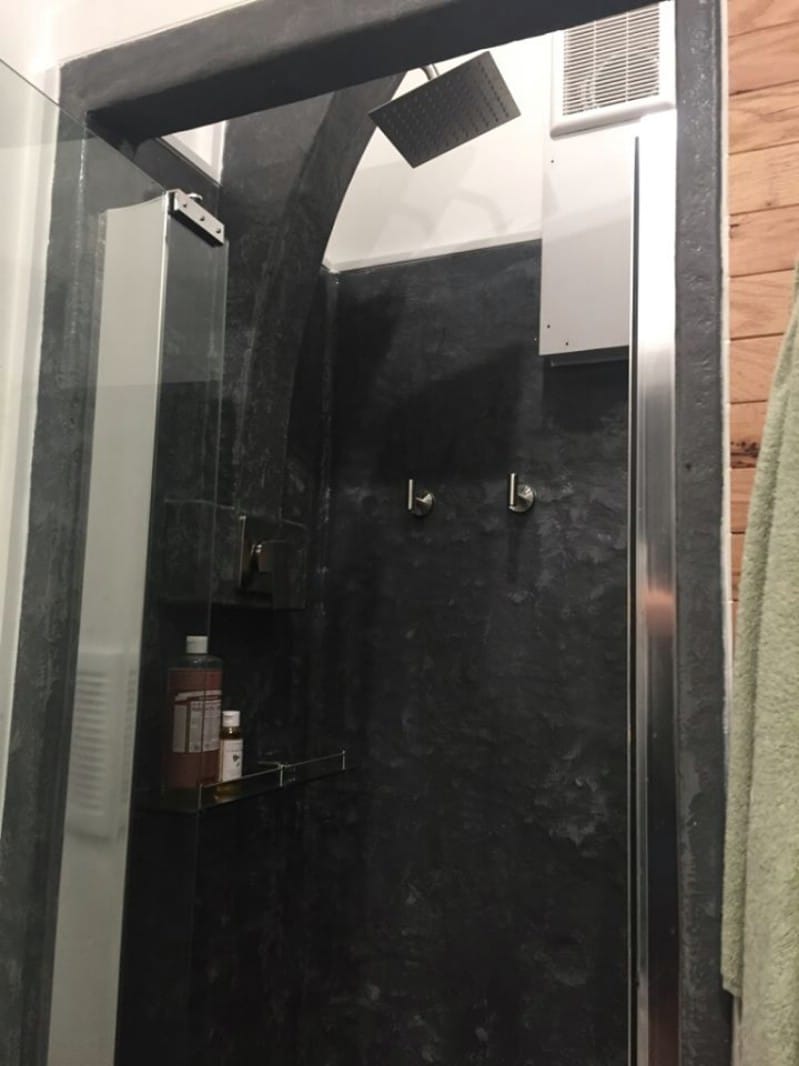
Red oak accent panelling and a rainfall shower head make the bathroom a luxurious part of the home.
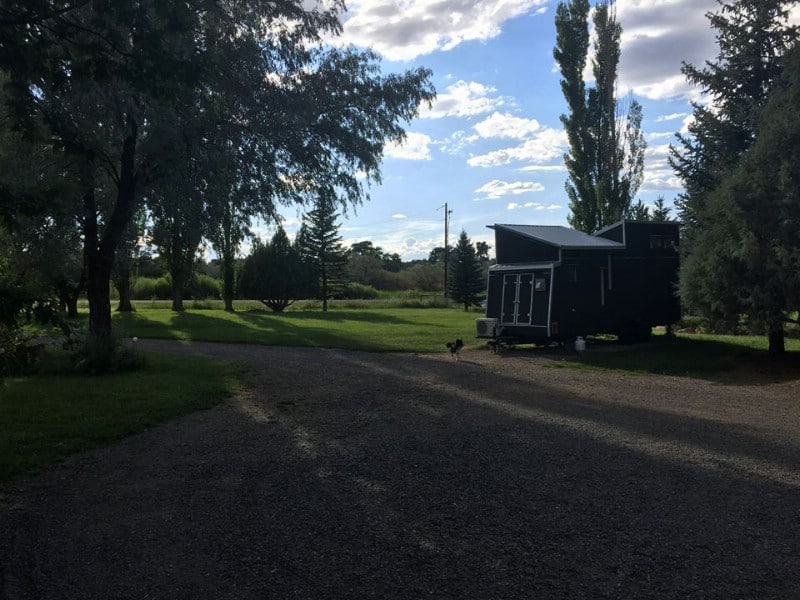
Love the house and its cool mood lighting? Get in touch with the builder at the post the Tiny House Marketplace.




