Simplicity, elegance and comfort are the defining features of the Inspiration tiny house by Comfort Tiny Homes. Situated on a 20’ x 8’6” trailer, the house is on wheels and ready to move to your location.
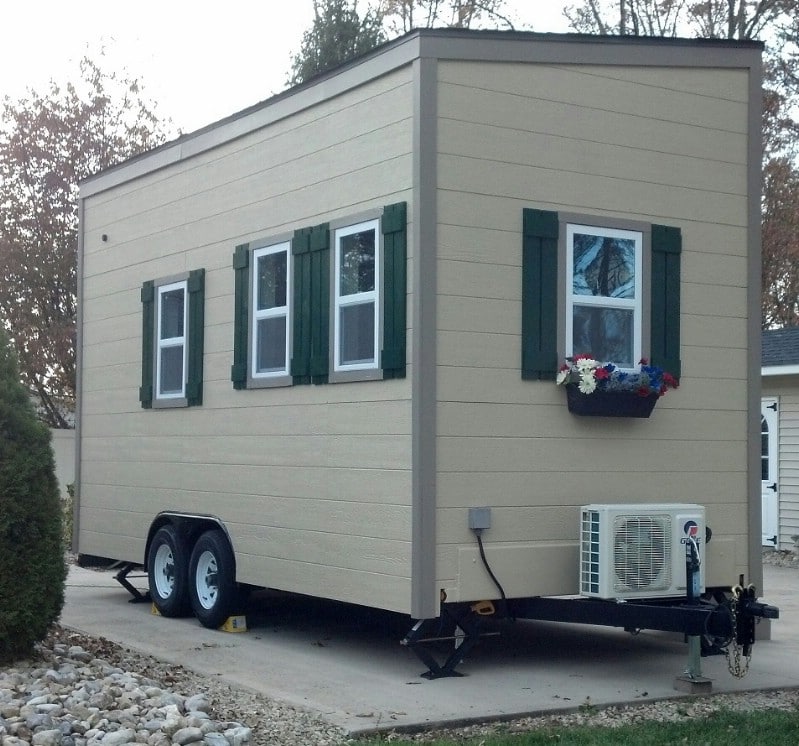
The outside of the home features Smart Siding. The roof is made of architectural asphalt and is slanted at an angle to shed precipitation.
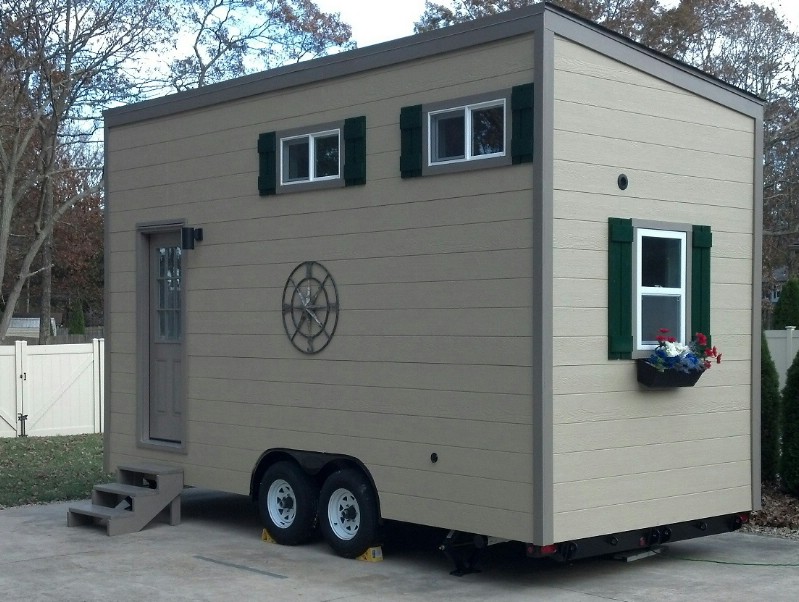
Anderson vinyl windows feature gray trim and dark green accents to either side. With its neutral palette, this house can fit into any community.
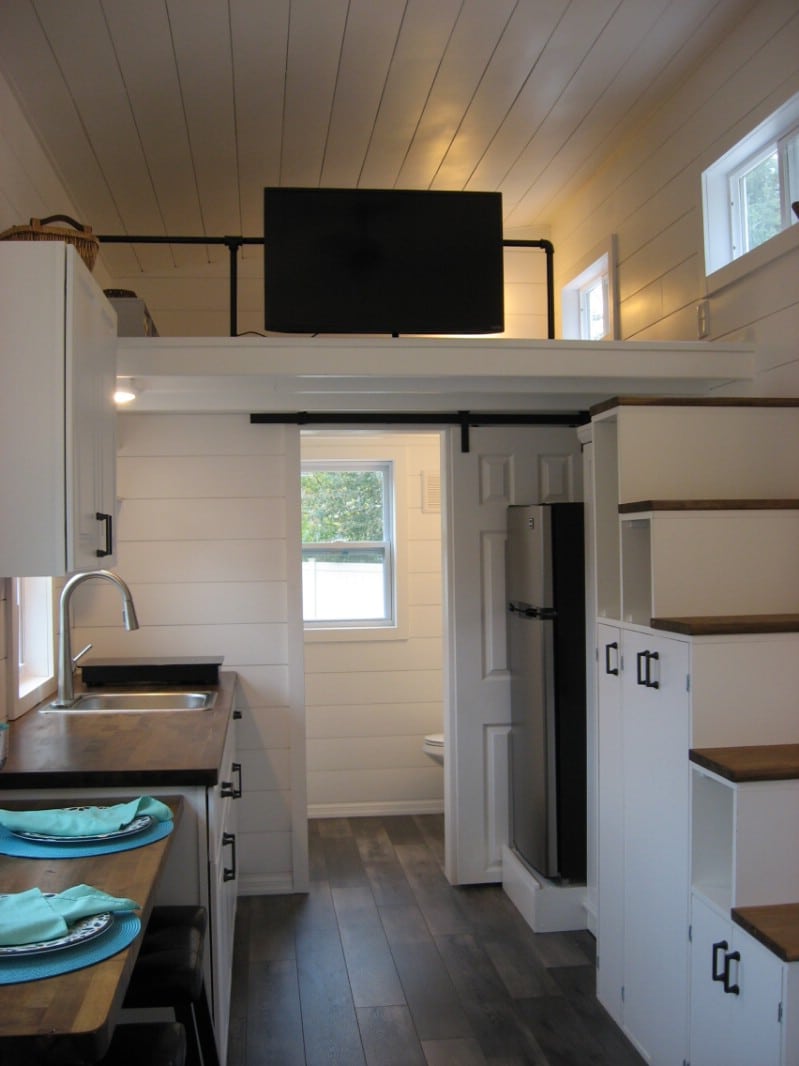
The white-painted shiplap siding on the interior is very popular right now, making for a clean, classic look which can pass as rustic or contemporary, depending on the décor choices of the owner. The floor is grey barn oak laminate. In this photo, you see the kitchen on the left, the stairs to the loft on the right, and the bathroom beyond the kitchen, which is accessed through a sliding barn door. The 7.4-cubic-foot fridge and freezer are located behind the stairs.
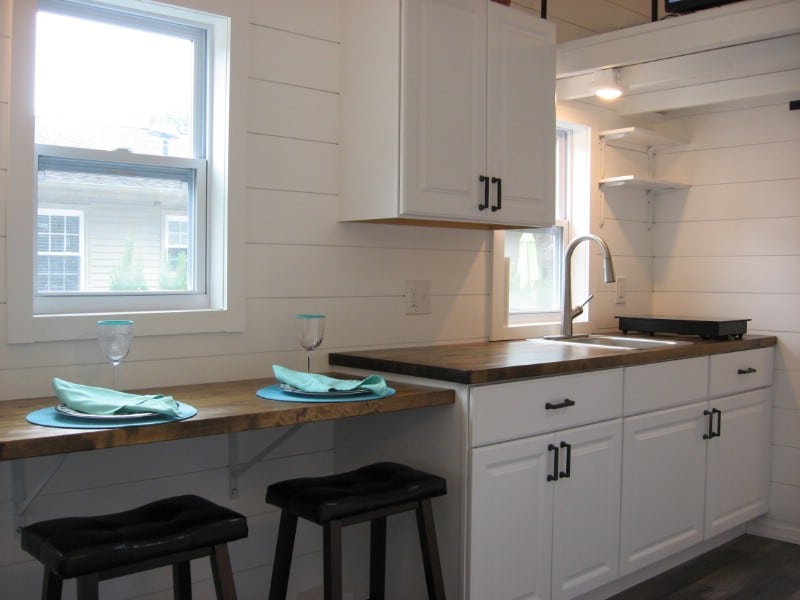
The white kitchen cabinets coordinate well with the shiplap siding, and the butcher block counters offer some visual contrast as well as being a quiet, functional choice in a small space. A 2-burner induction cooktop is available to prepare meals.
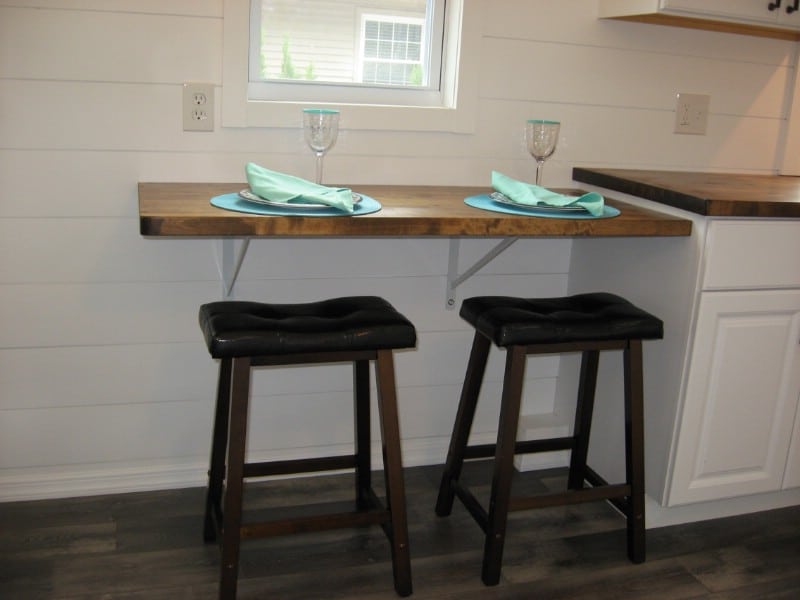
The breakfast bar to the left of the kitchen counter also features a butcher block style, and is right underneath a window to enjoy the views while dining.
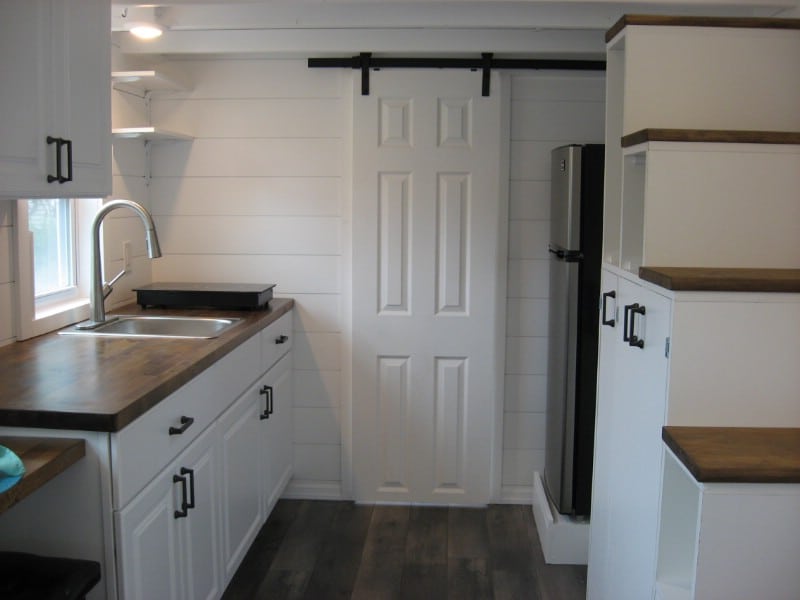
When closed, the sliding barn door blends in with the walls and the cabinets for a clean look.
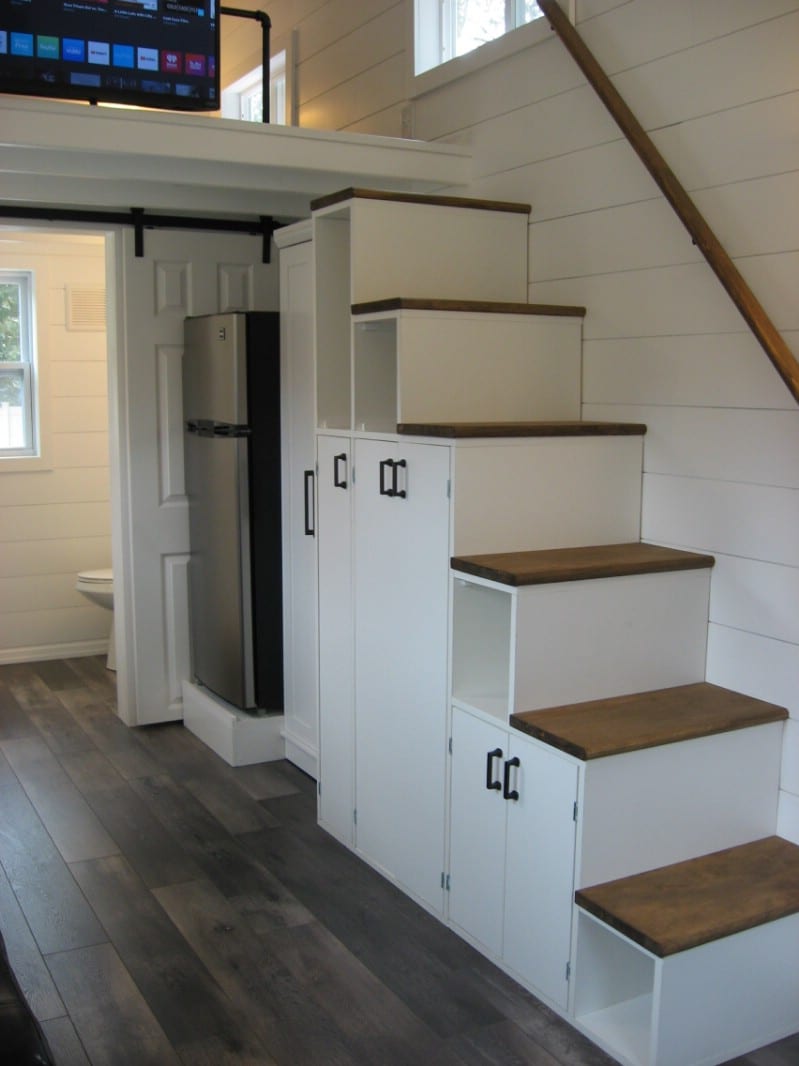
The steps feature a mix of open and closed storage compartments. The closed compartments minimize any appearance of clutter, but the open compartments offer convenience and breathable storage areas for your stuff.
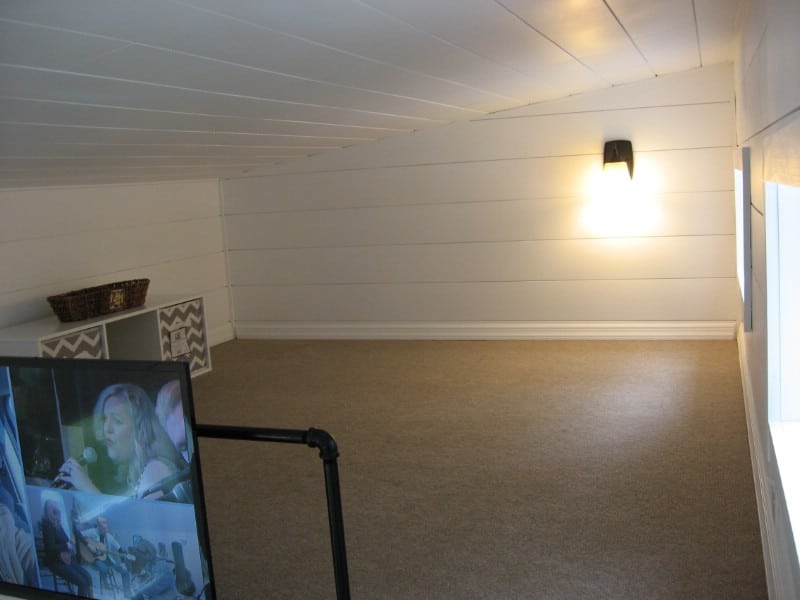
The loft is spacious with what looks like plenty of head room. The windows along the right-hand wall offer all the natural lighting you could ask for during the daytime, while a light fixture installed on the rear wall gives you illumination to read by at night.
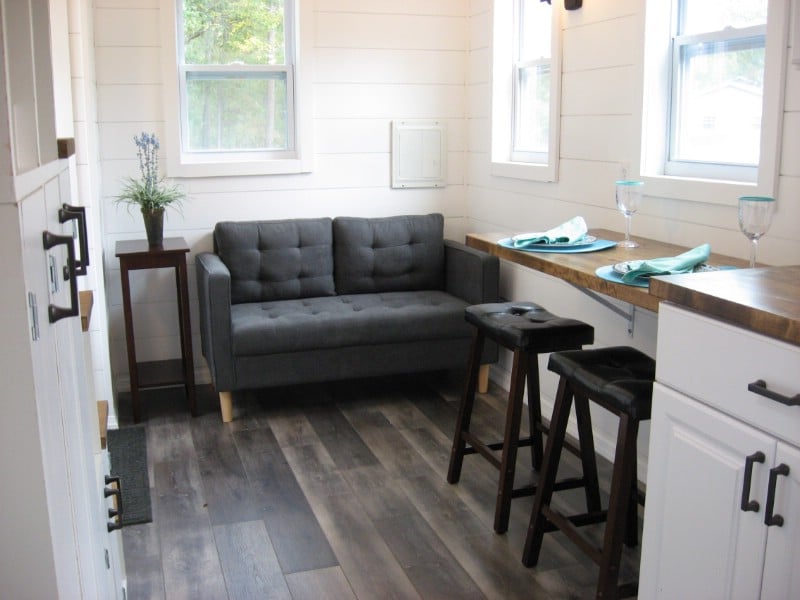
With the current furnishings in place, there is a small couch along the opposite wall on the ground floor near the breakfast bar.
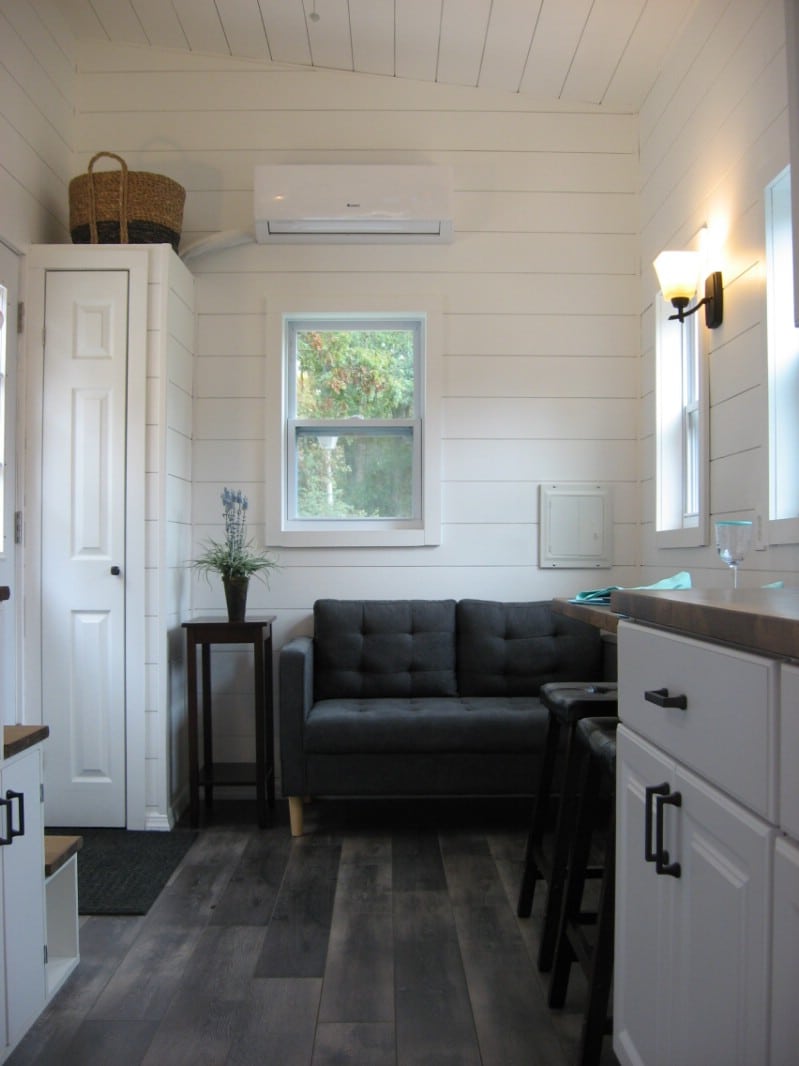
One really nice feature is the huge closet/cabinet you see on the other side of the small table beside the couch.
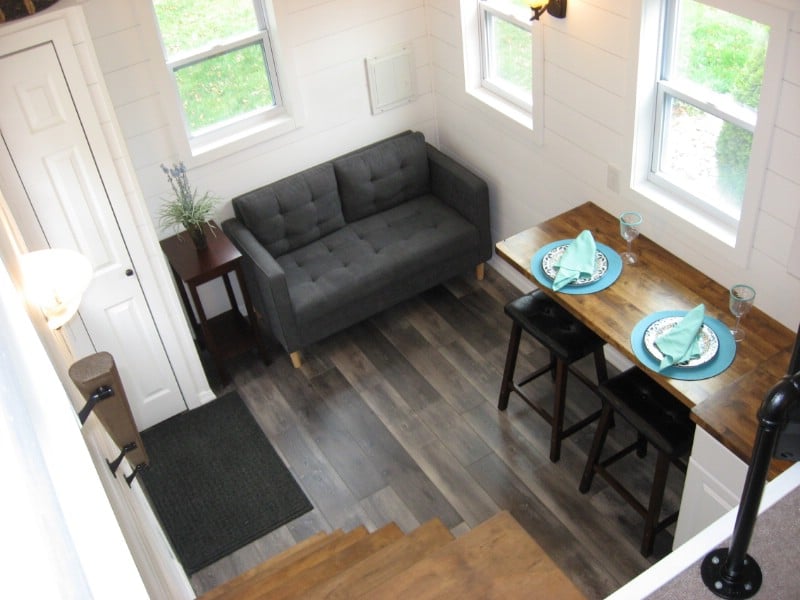
Floor space is pretty minimal, but we can expect that inside such a small home. If you were willing to sacrifice the breakfast bar, you’d have a lot more flexibility with what you could do with the living room. It might be a model which folds down when not in use anyway.
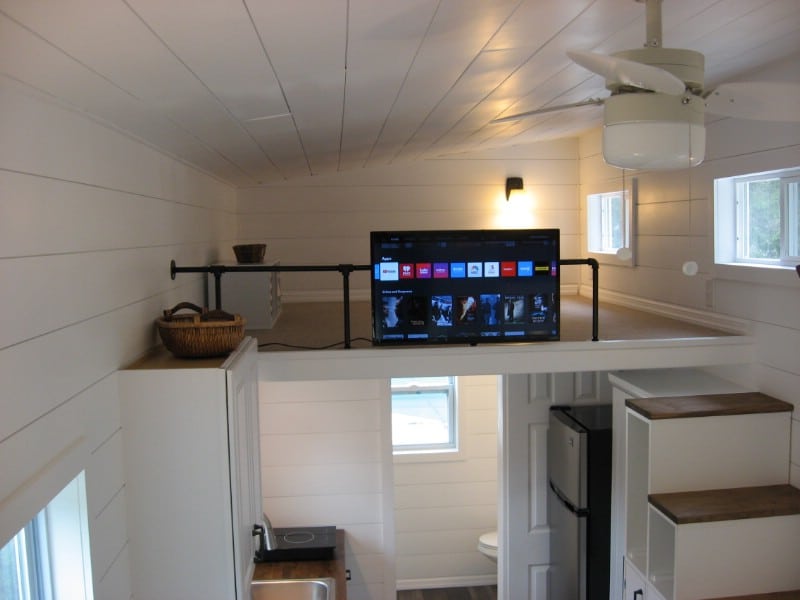
This Smart TV is currently set up to face the living room. It seems like you’d be looking up at quite an angle from the couch across the way. A lot of people like that, but if it hurts your neck, you could always reinstall it on the other side of the railing so that it faces the loft, and watch TV from bed.
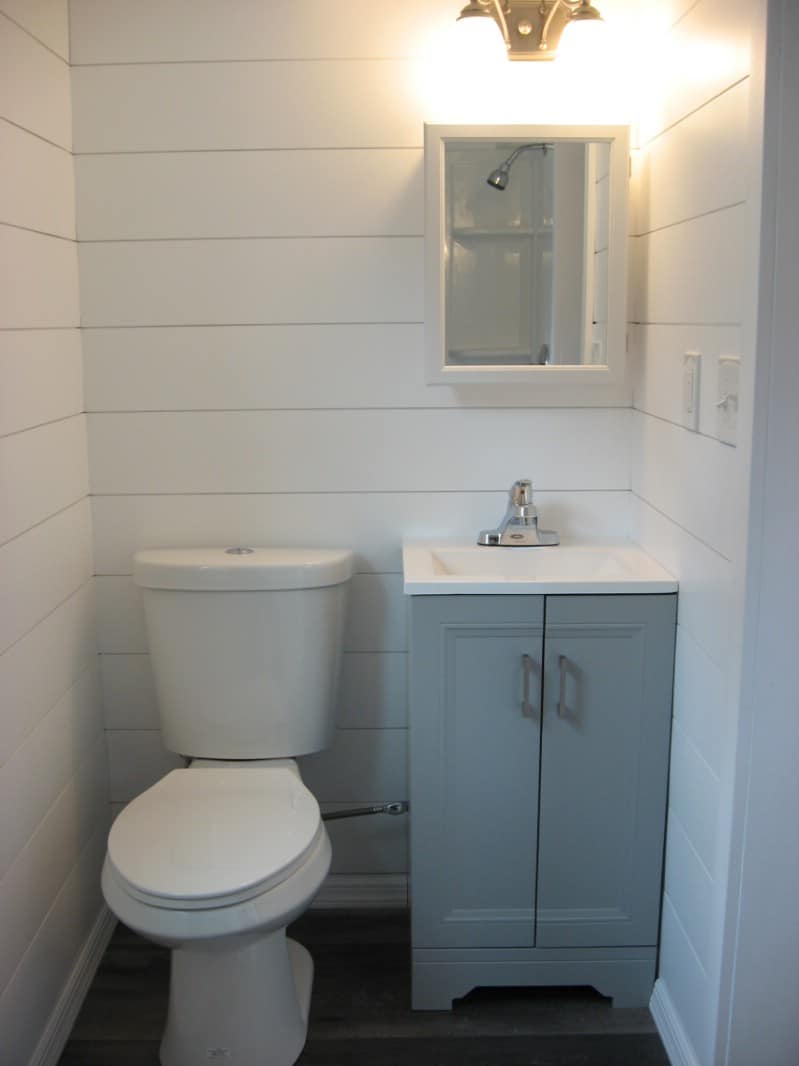
The simplicity of the living room and loft extend to the bathroom as well, with a small vanity in a neutral color (Gray? Light blue?) which complements the shiplap walls. A flush toilet waits beside it.
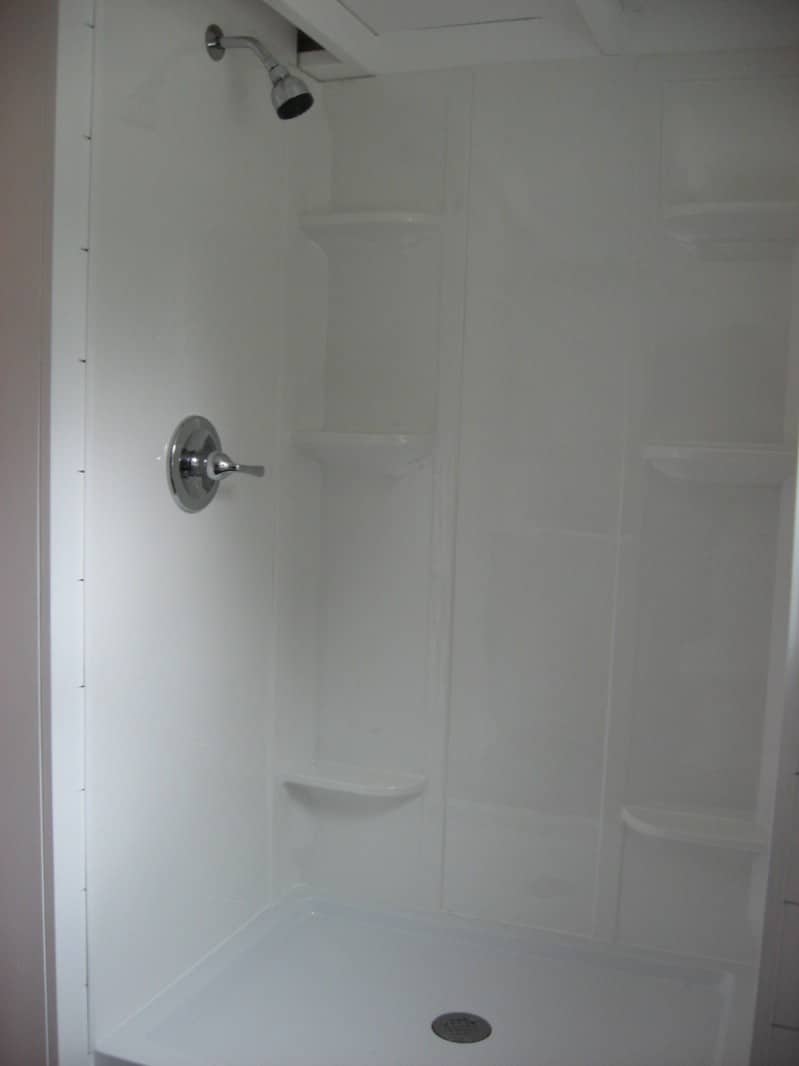
The fibreglass shower measures 42”, which makes it a roomy model ideal for most users.
As far as utilities go, the builder writes, “Mechanical systems feature WiFi controlled Mini Split for heat, A/C, and dehumidify, electric water heater, induction cooktop, 50 amp electrical panel.” So, this home has pretty much everything you could ask for all ready to go!
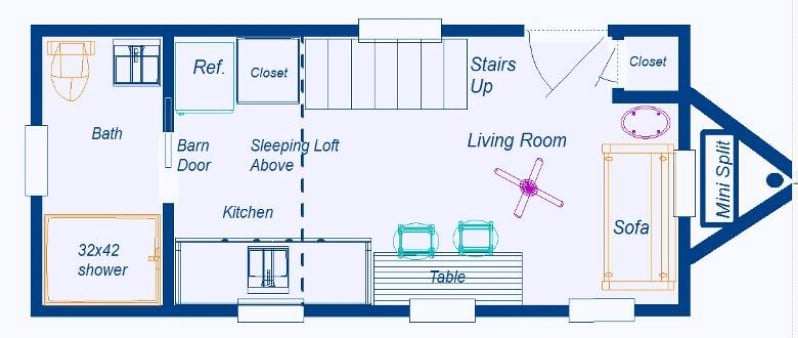
A clear, simple floor plan shows you where everything is located inside the home.
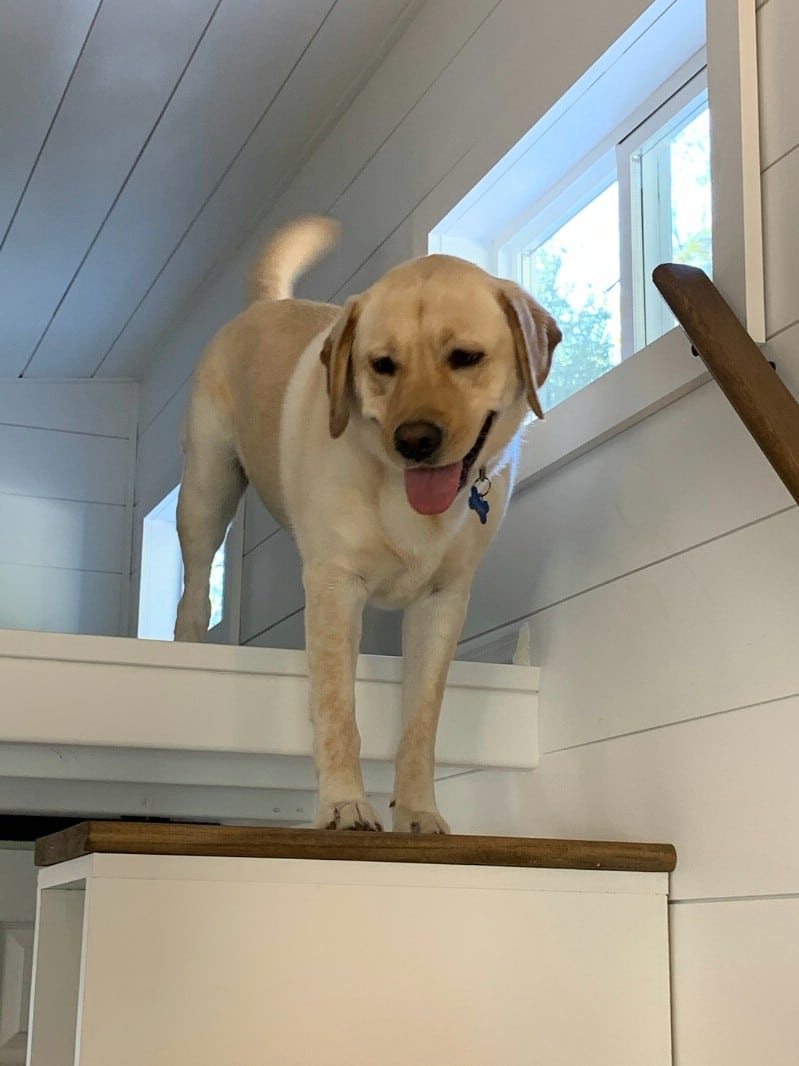
You can take a video tour of the house below:
If you feel inspired by the Inspiration tiny house by Comfort Tiny Homes, you can learn more about the home’s features or get in contact with the builder here.




