Remember the beautiful Unita tiny house from the Oregon Cottage Company? This designer has been busy, and has come up with some beautiful new tiny homes. Let’s catch up on some of what they have been up to by taking a tour of the lovely Ynez.

The Ynez tiny house has a rustic look to it. The little porch is partly shaded, extending a bit beyond the awning to offer more usable space.
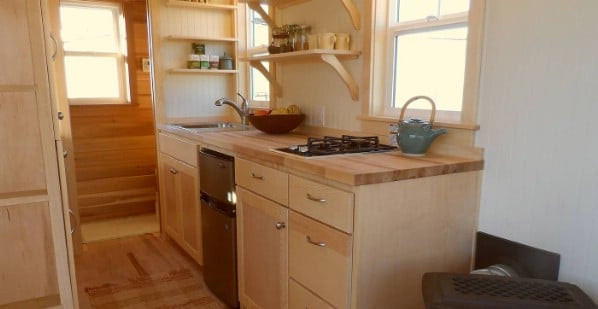
The unifying theme of this home’s design and décor is utter simplicity and soft, warm, neutral wood tones. In the kitchen, we have a small countertop, two burners, and a mini-fridge and freezer. Is it a lot of space for food preparation? No, but it is sufficient for making most meals.
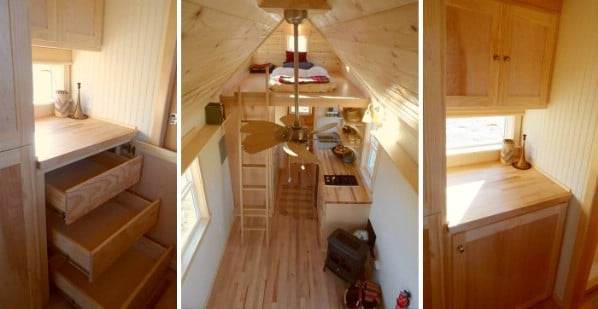
The photos on the left and right show off some of the drawers and cabinets in the home. The photo in the middle gives us a great view of the main living space, the kitchen, and the loft.
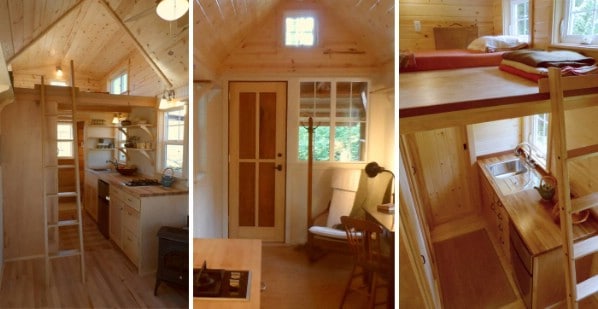
In the photo on the far left, we are back on the ground floor, looking toward the kitchen and the ladder which leads to the loft. In the center photo, you can see the front door and the porch beyond. The far right shows us the view down to the kitchen on the way up to the loft.
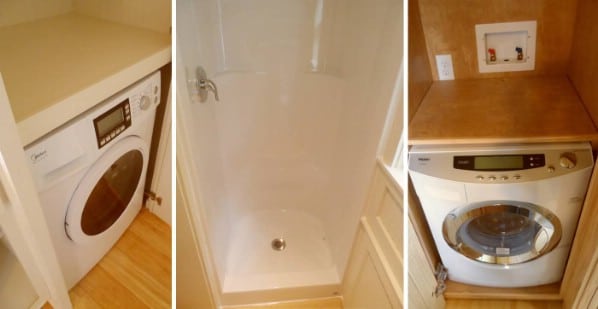
The occupant of this tiny house can do her laundry right inside the home. In the central photo, you get a look inside the tiny house’s shower.
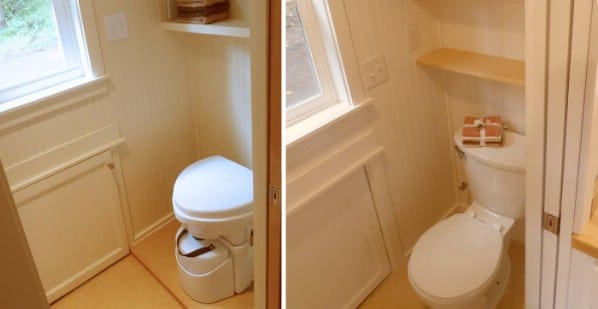
Here you see two configurations for the bathroom side by side. In the description for the tiny house, the composting toilet is mentioned (the one you see on the left). This must be the one that the client opted for. Presumably, there is a photo with a flush toilet on the right because that is a configuration that you can choose if you have one of these tiny houses built for you to your specifications.
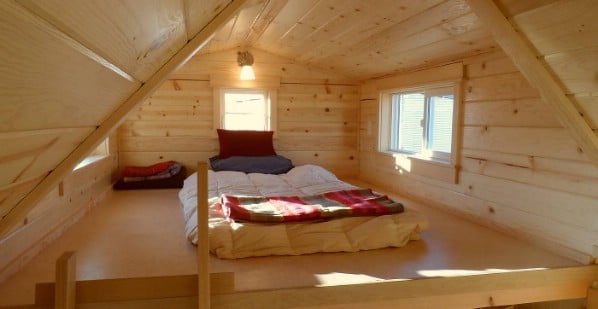
Not only was the layout of the kitchen custom designed for the client who originally commissioned this house, but so was the loft, which she had requested be more spacious than the typical tiny house loft. Indeed, you can see here with the pitched roof that there is much more headroom here than the norm, and also a lot of space to either side of the bed. Whereas the typical tiny loft is cozy and narrow, this one is open and airy.
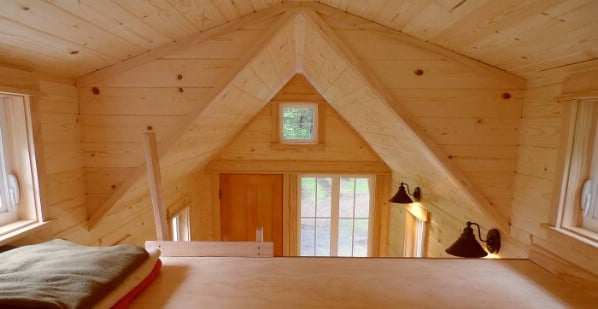
Just look how open the view is from the loft! This would be a lovely sight to wake up to every morning.
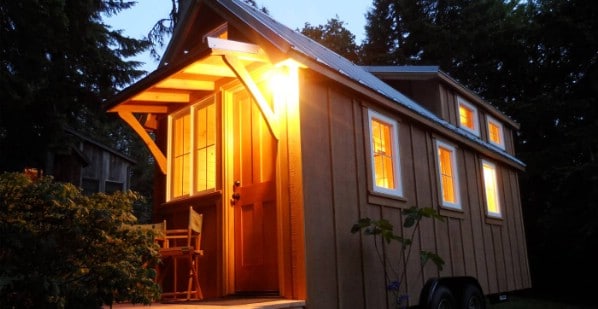
You can commission a Ynez tiny house of your own starting at $51,500. Take a video tour below:
Video
Visit Oregon Cottage Company to learn more or to get in contact with the builder.




