Imagine living comfortably in only 8′ x 18′. That is only 144 square feet! That is exactly what you can do in the adorable little home called “Winter Haven” by Incredible Tiny Homes.
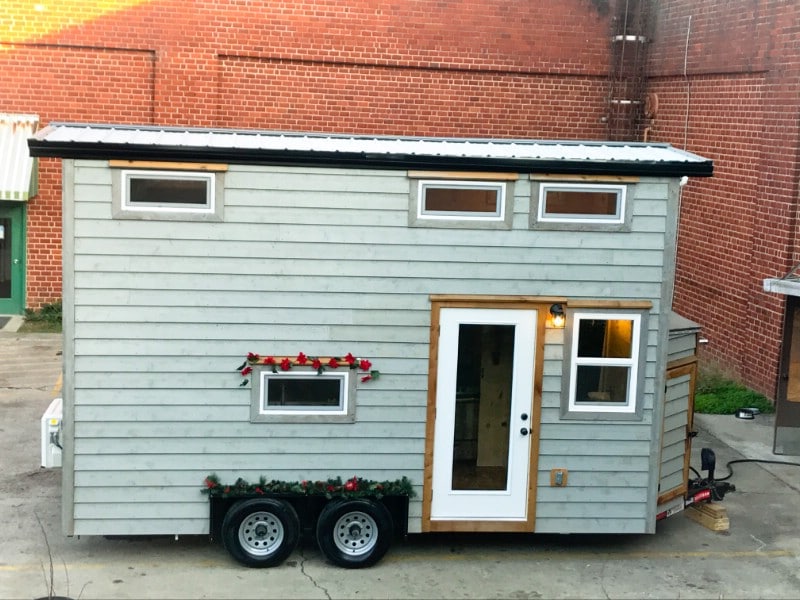
This is a house I wish that I knew more about, but the builder did not share its story. The entire home has a holiday theme.
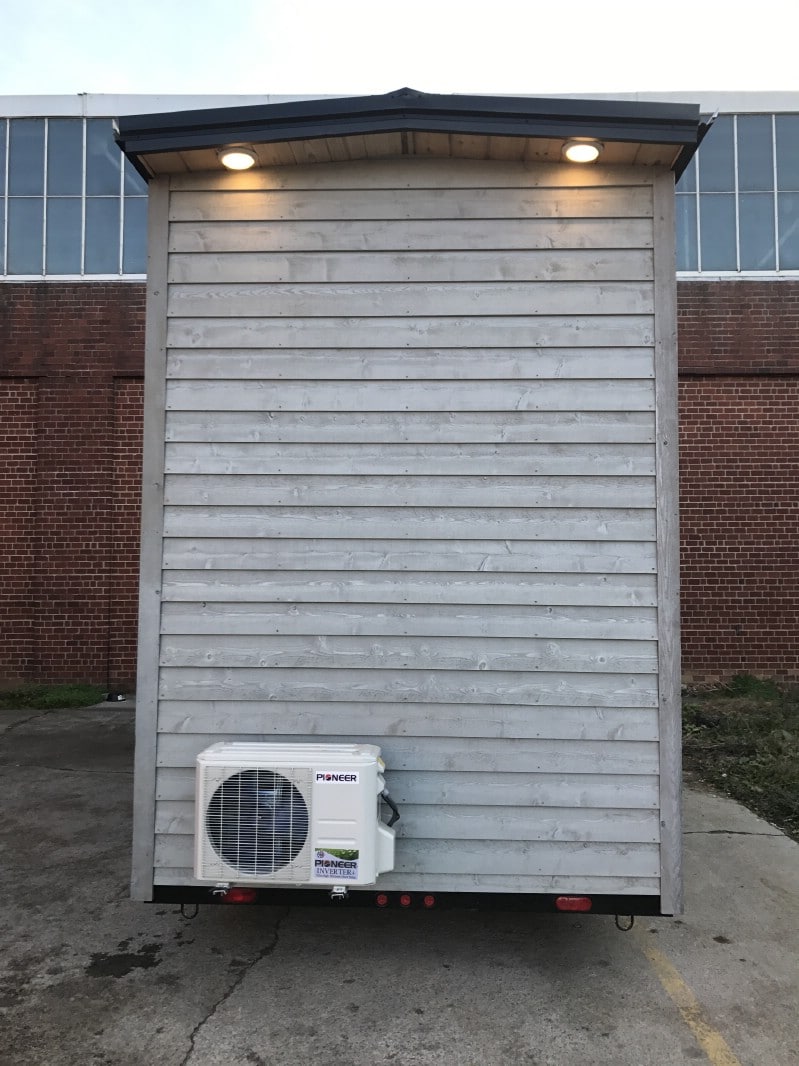
You can really appreciate how narrow it is!
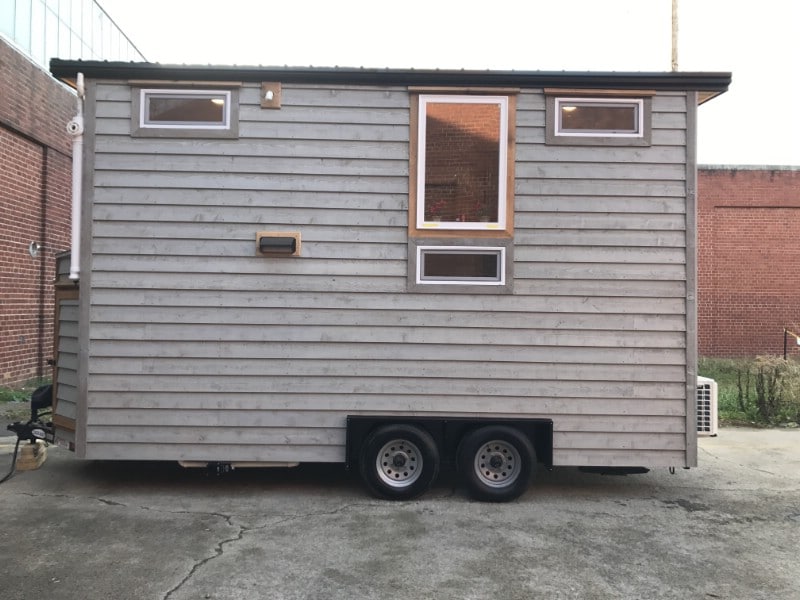
The outside is a somewhat ambiguous color. I am not sure if it is gray or if it is a very subdued light blue. It is a wintry hue, in any case.
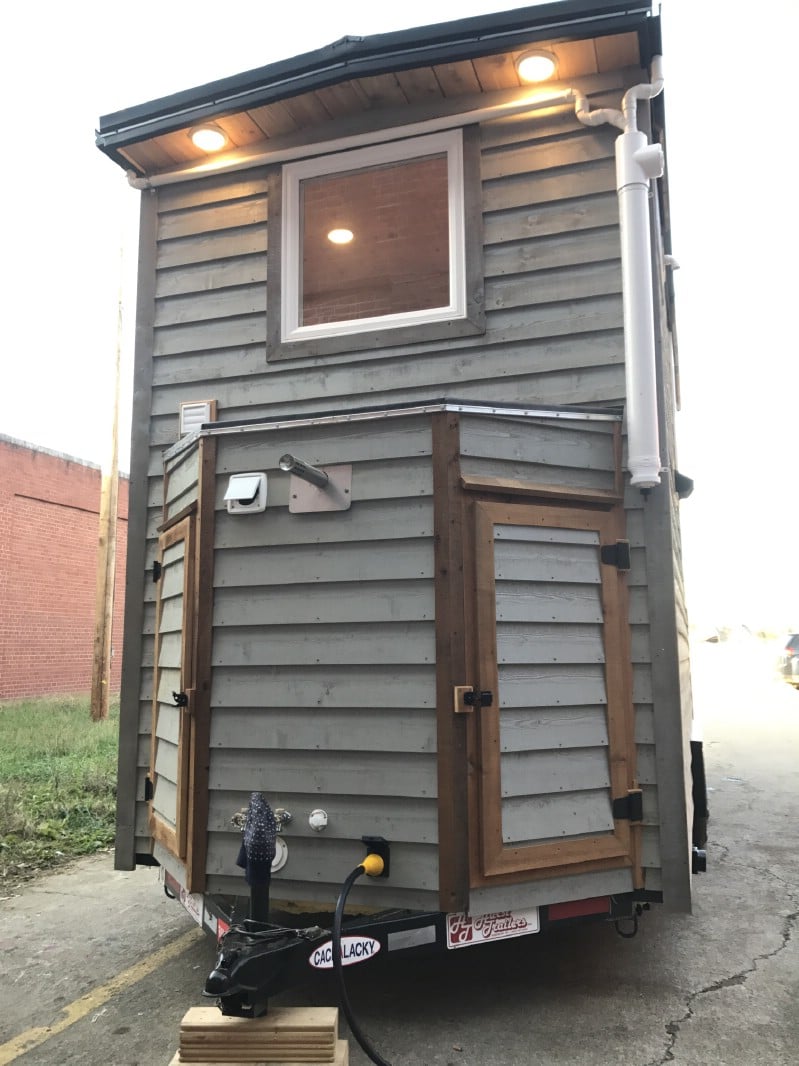
It’s just so cute, isn’t it?
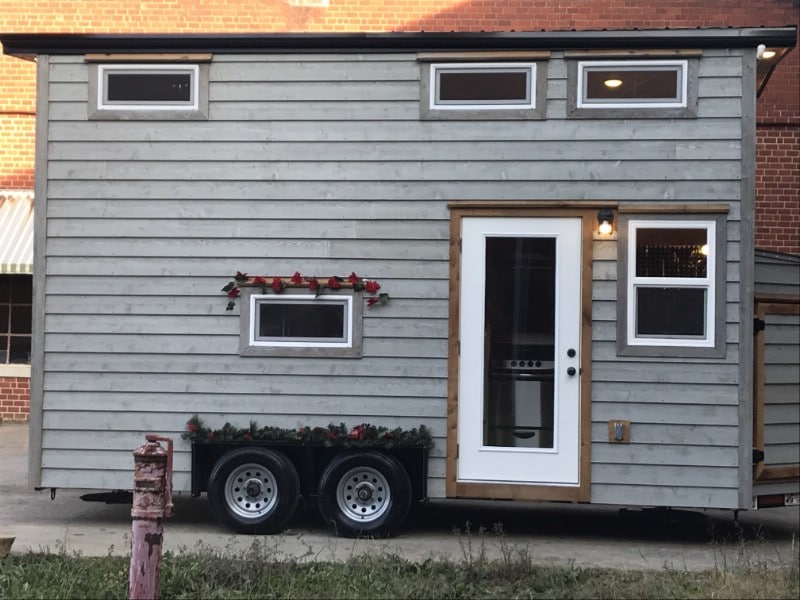
I mean, look at those garlands. Shall we step inside?
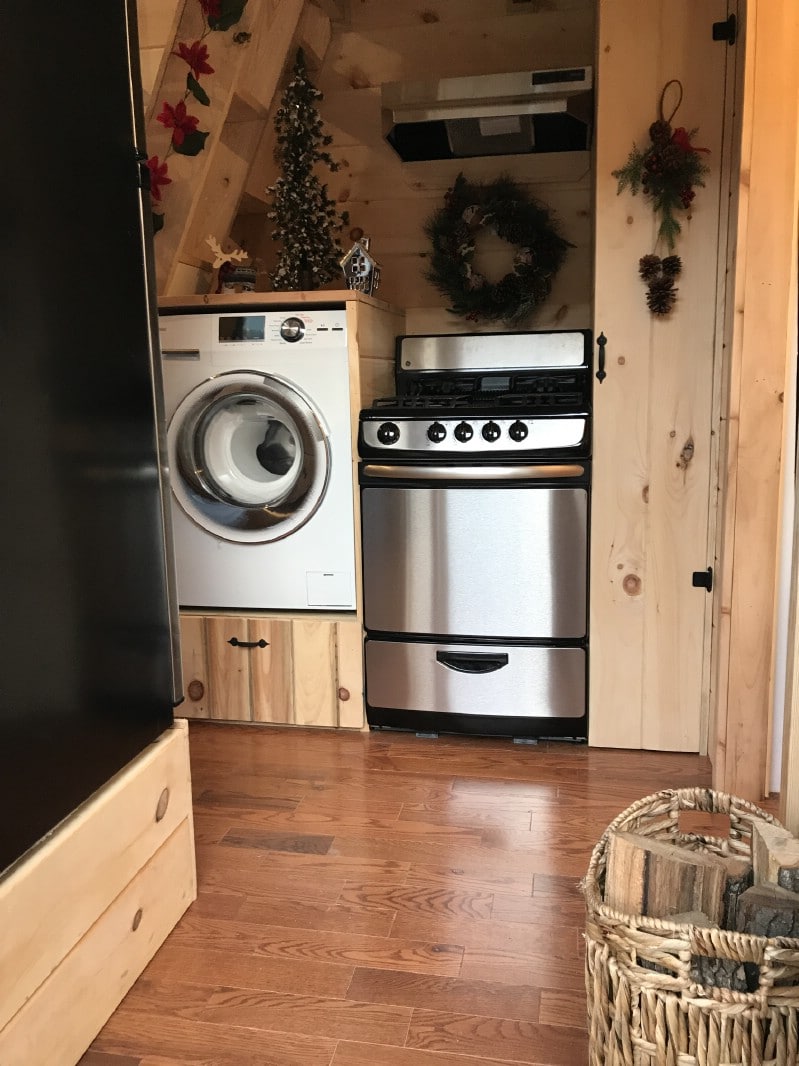
In the kitchen, we see the laundry unit squeezed in next to the stove. Typically, laundry machines go in bathrooms rather than kitchens, but this is an arrangement I have seen a few times.
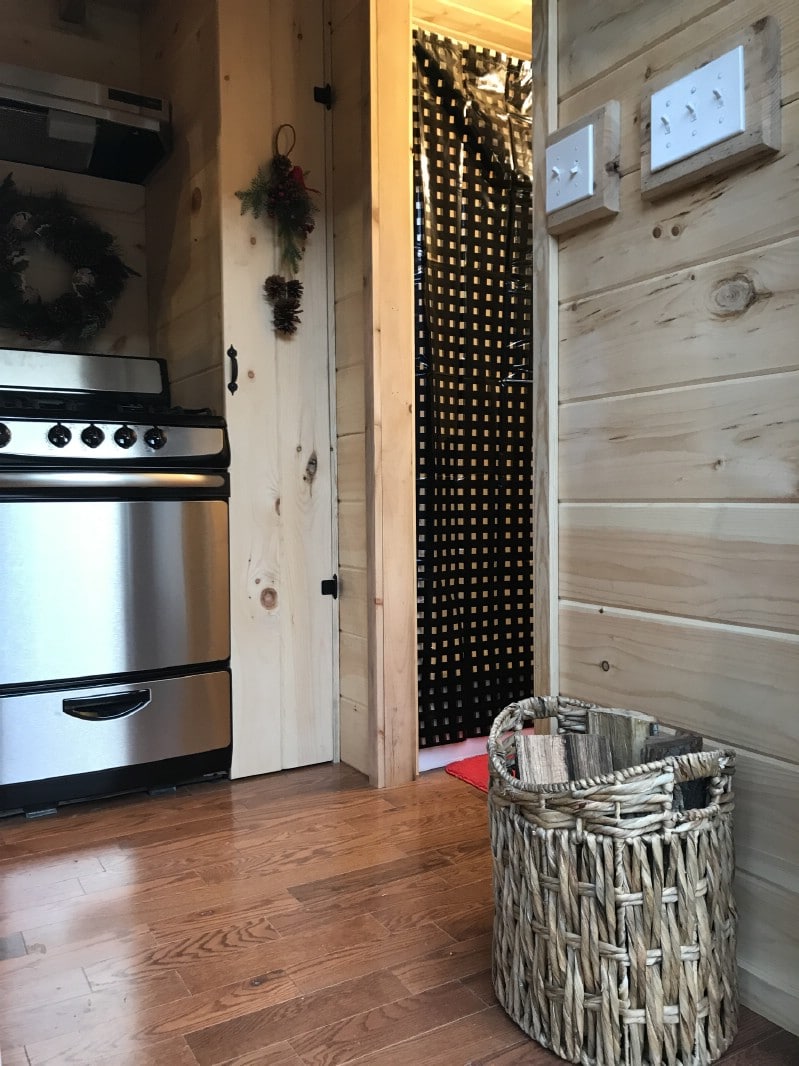
Through the open doorway in the kitchen, you can glimpse the shower curtain.
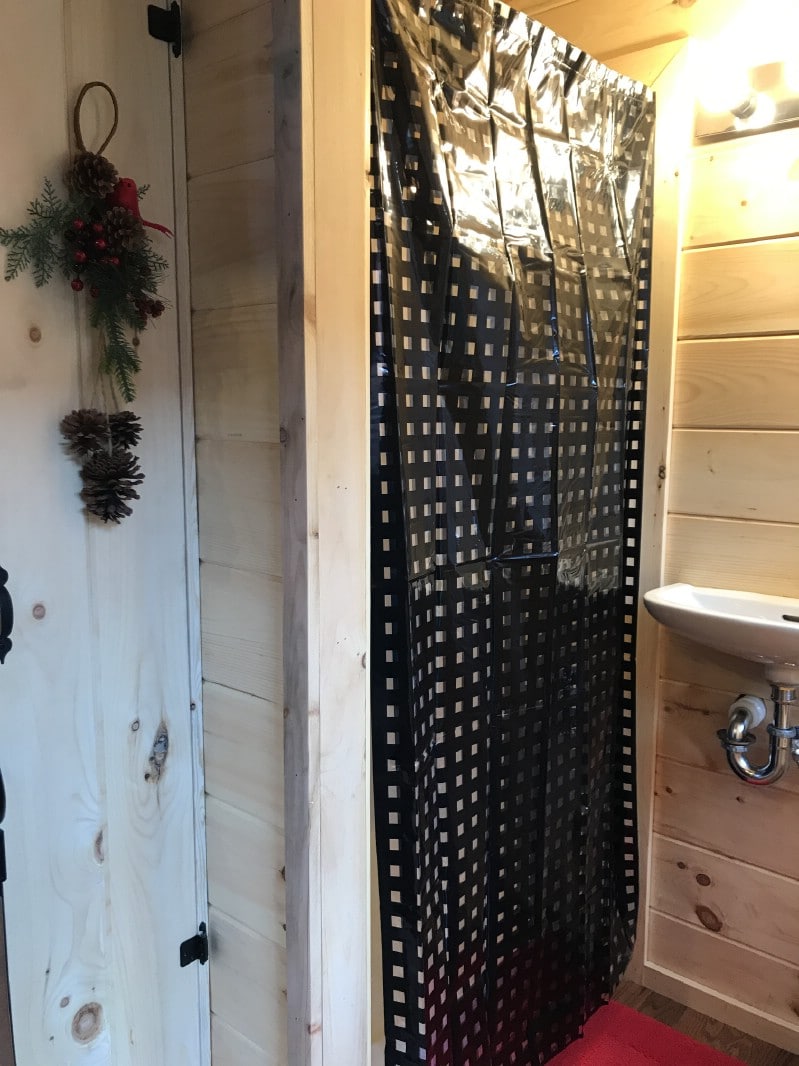
Stepping inside the bathroom, you can get a better look at the shower curtain as well as the sink. You could install a full vanity there if you went with a very narrow model that sits close to the wall, but I would probably just leave it the way it is with the plumbing exposed.
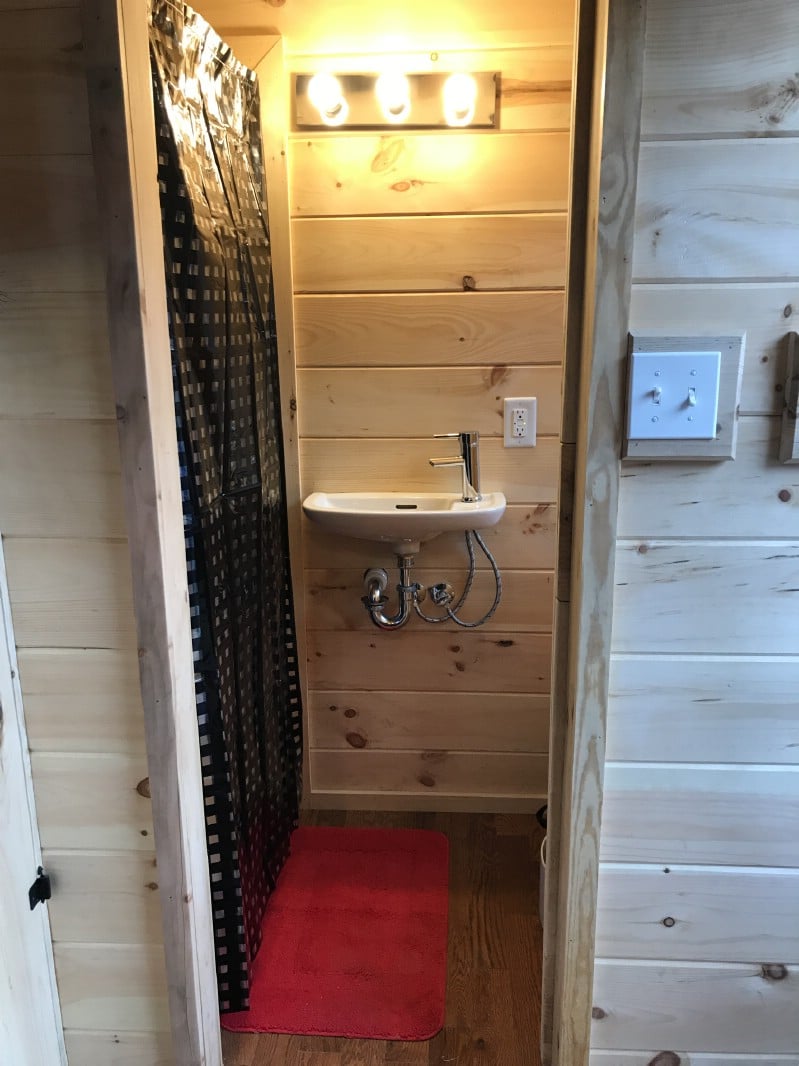
There is room for a mirror underneath the lights.
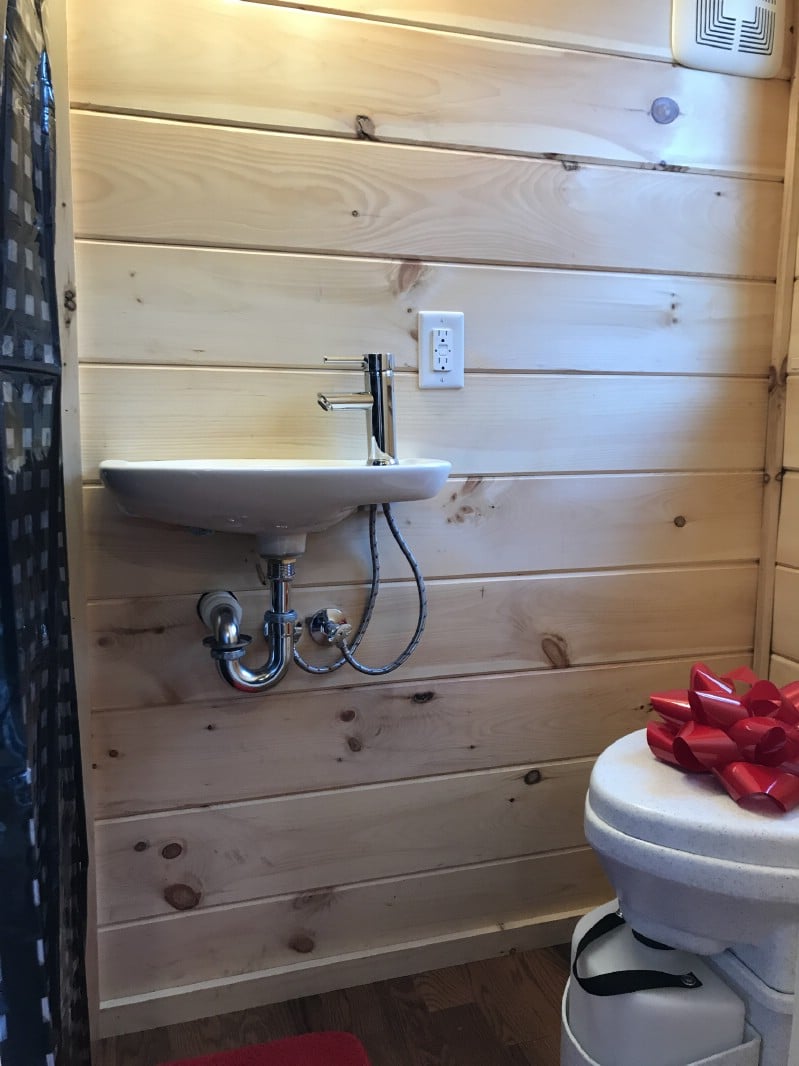
There is just enough room for the toilet.
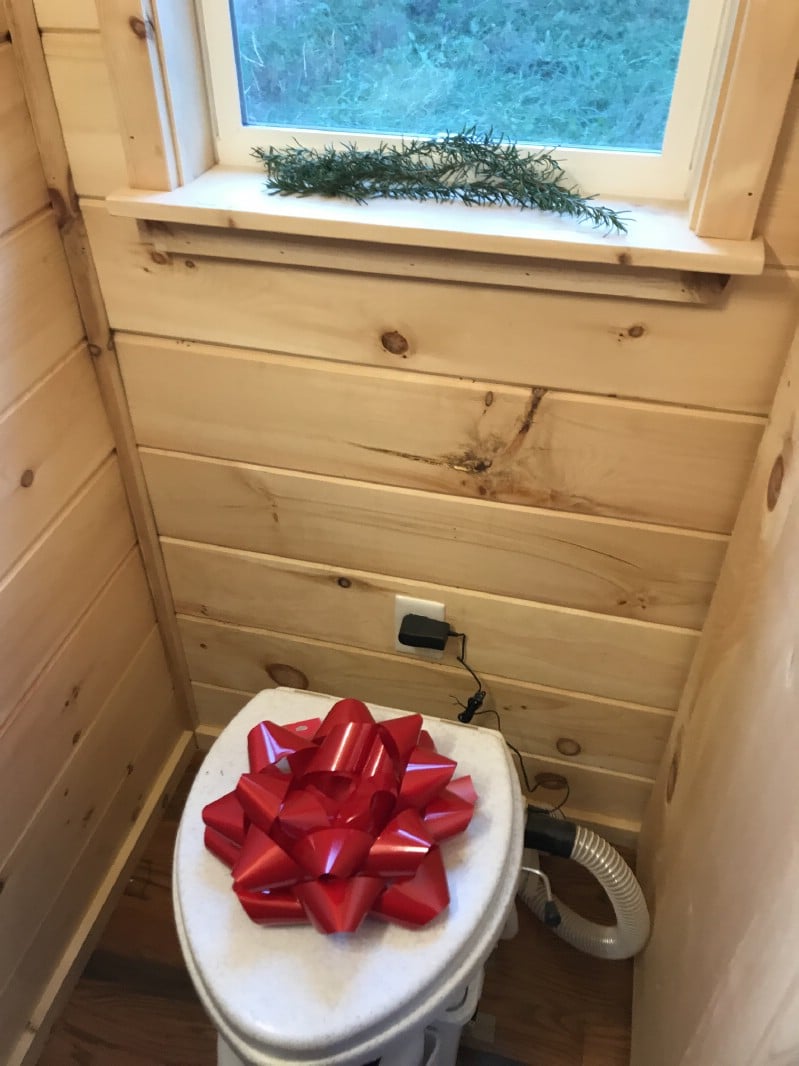
I don’t expect that the bow will remain permanently in place on it. But the other holiday decorations? Maybe. I don’t know. It is all in keeping with the “winter haven” concept. I wonder if the person who commissioned this home intended to make it their holiday retreat each year.
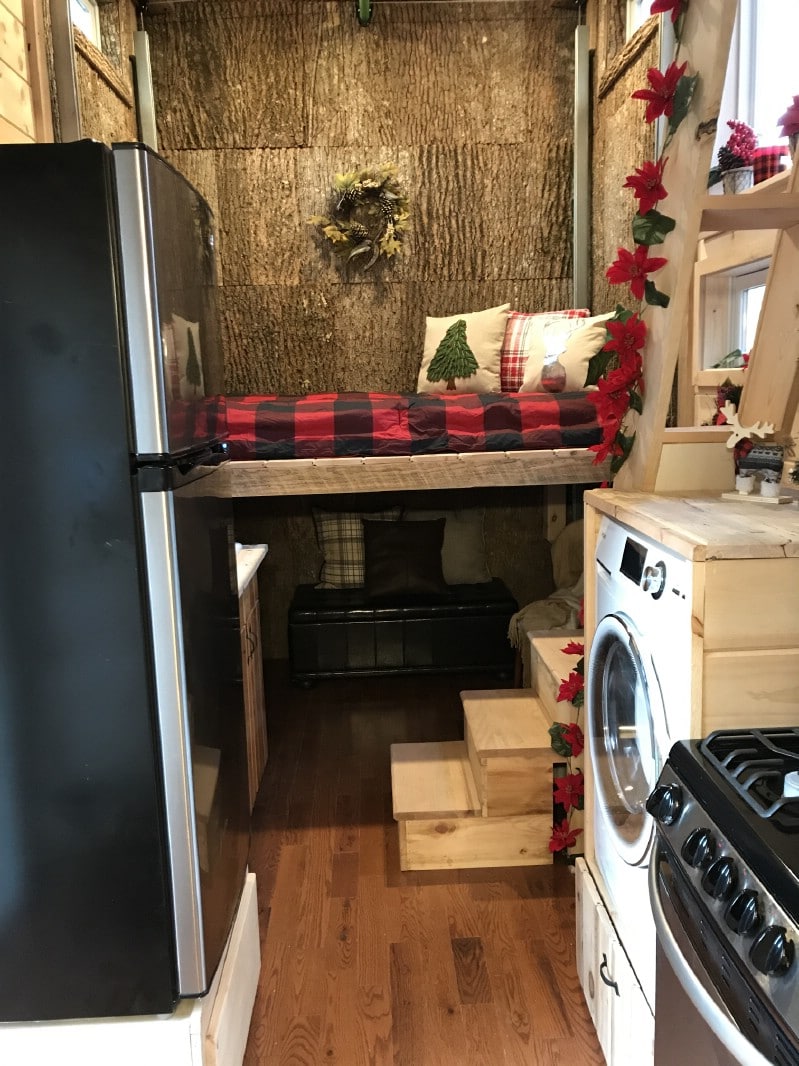
In such a tiny house, there is no room for a separate bedroom, so the bed is simply situated on the other side of the kitchen. There is an apartment-sized fridge and freezer, and some storage space beneath the bed.
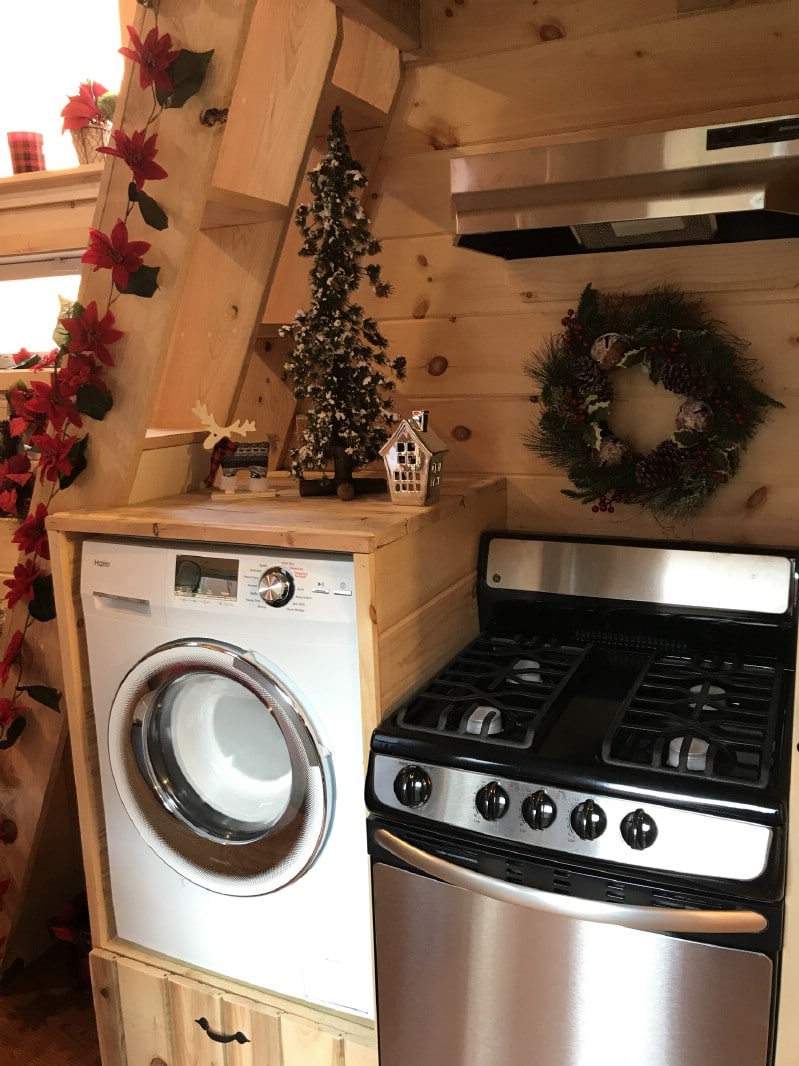
I am aware that Incredible Tiny Homes has a strong focus on affordable tiny living. So I would be curious what they charged for this very small house, as I expect was probably very reasonable.
A specialized housing has been constructed for the laundry machine, which means that there is some extra shelf space on top of it that would not otherwise be available (this is a nice benefit of a side-loading model rather than one which opens from the top). The drawer which is located underneath it would be perfect for storing laundry supplies.
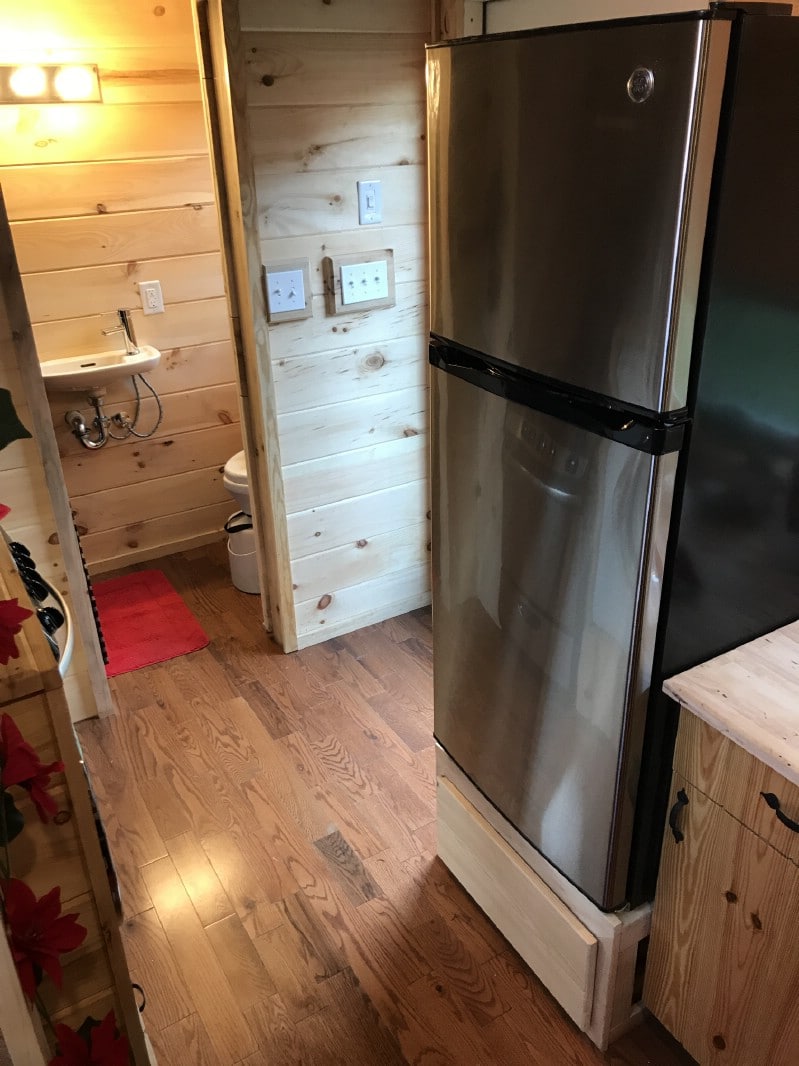
If you like this layout and want more space, you could always switch out the apartment-sized fridge with a mini-fridge. A house this small would be most suitable for one person living alone, so a mini-fridge would probably be sufficient for most culinary needs.
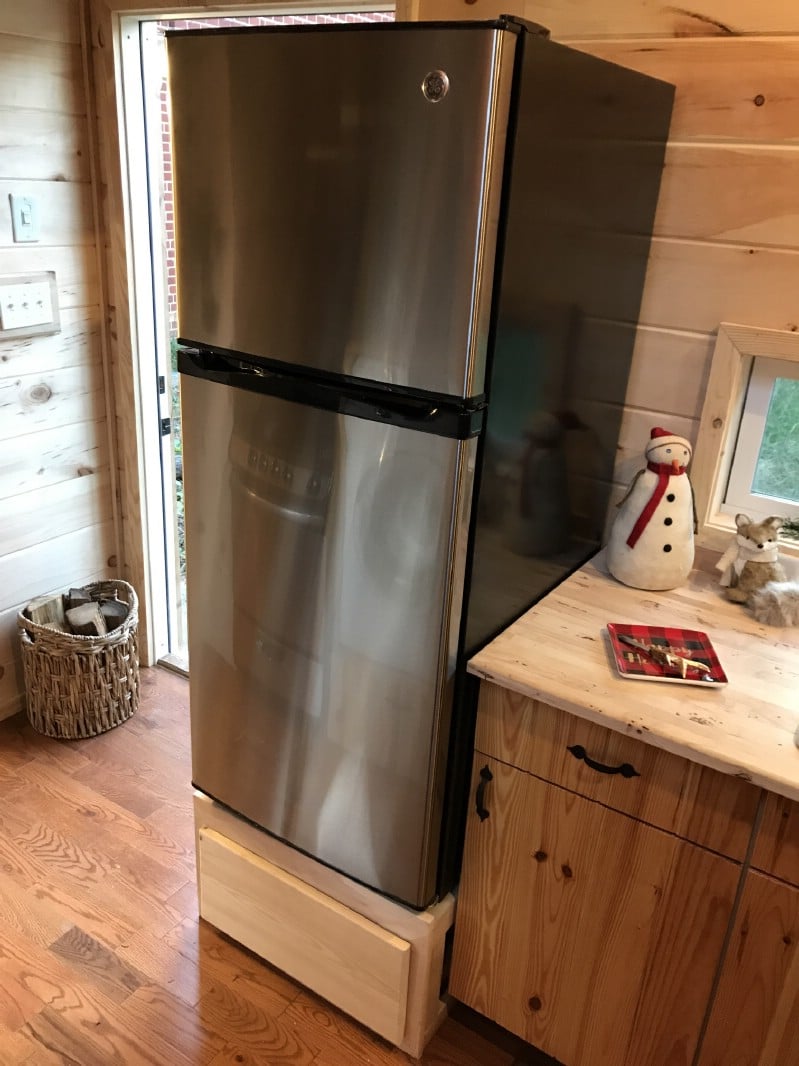
Still, it’s good to have the option of all of this fridge space.
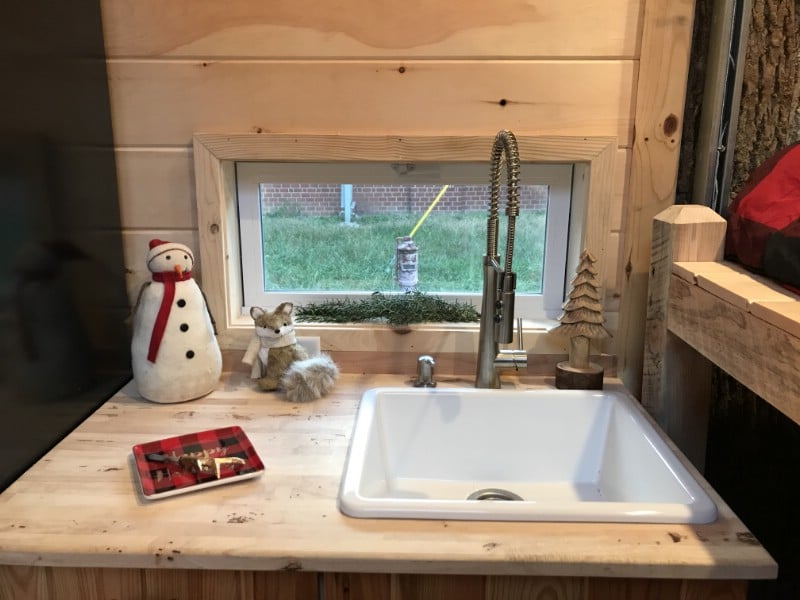
There’s just enough counter space next to the sink to prepare your meals. If it seems small to you, I can assure you from having a kitchen with no more counter space than this one that it is plenty. It is just a matter of getting used to cooking in a small kitchen.
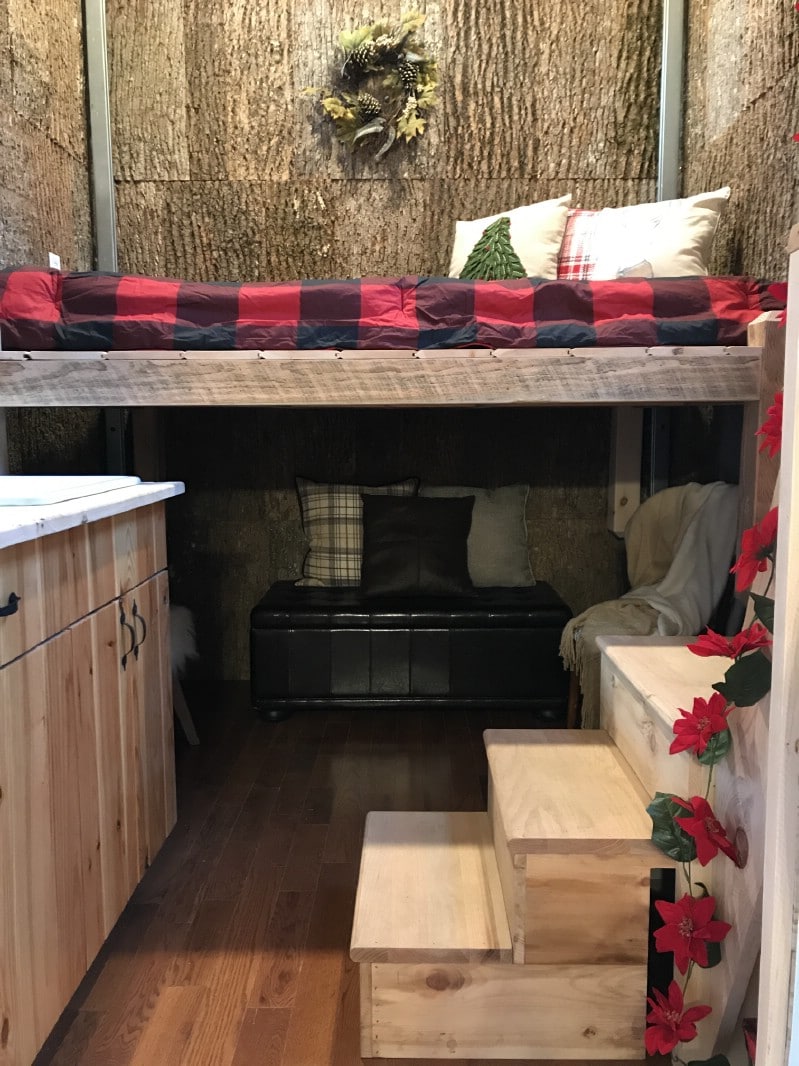
Raising the bed up off the floor as high as it is ensured that you have loads of space underneath for all of your things. I used to have a bed like this, and it made storage so easy.
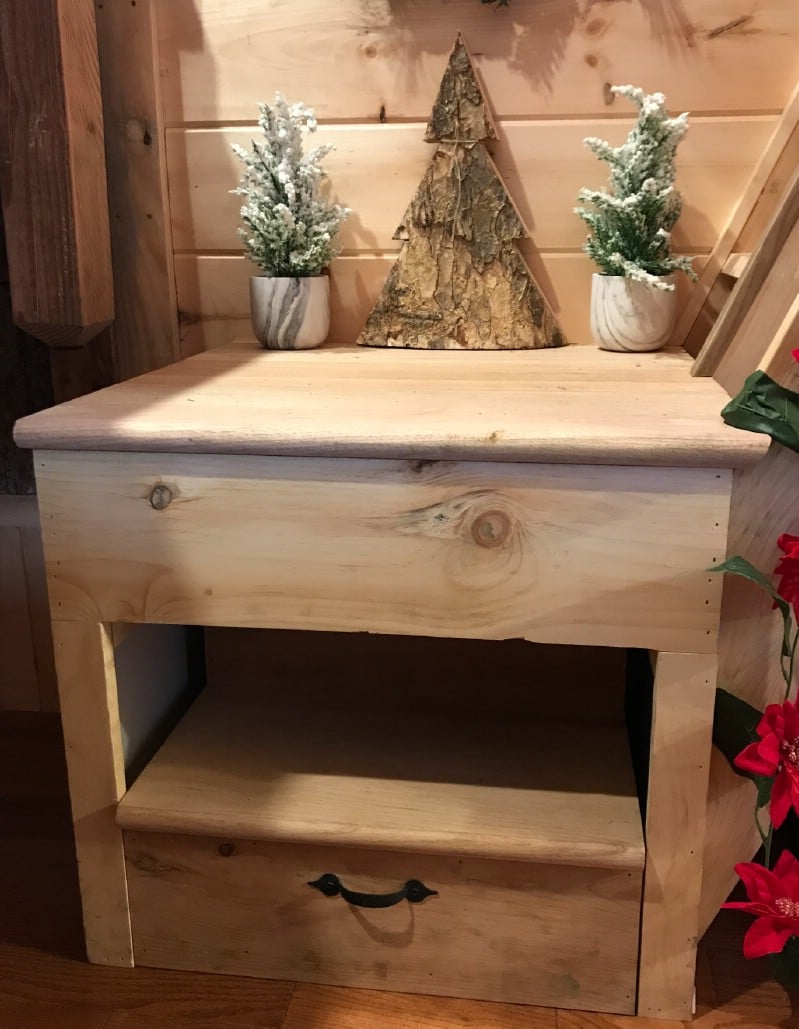
The furnishings are all custom-made to fit into the tiny layout, maximizing both functionality and space.
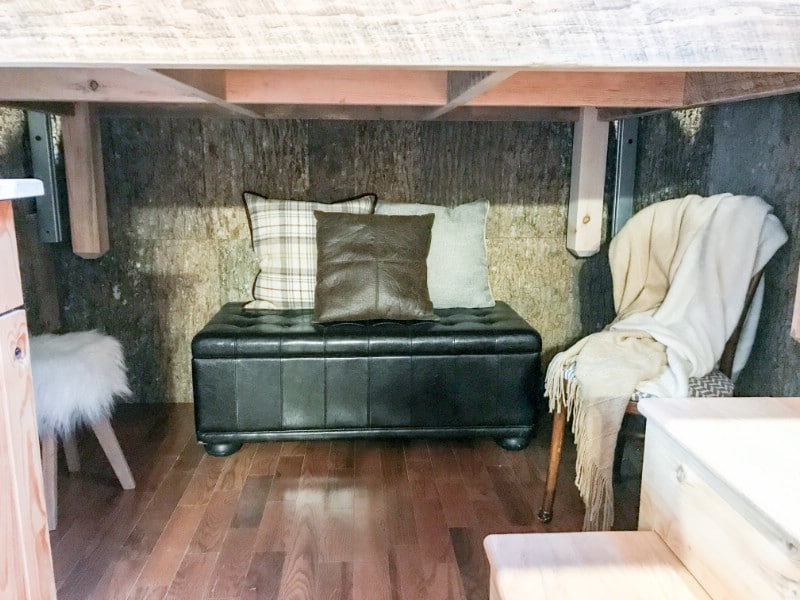
You can see just how much you can fit underneath the bed in this photo taken at the edge of the storage space.
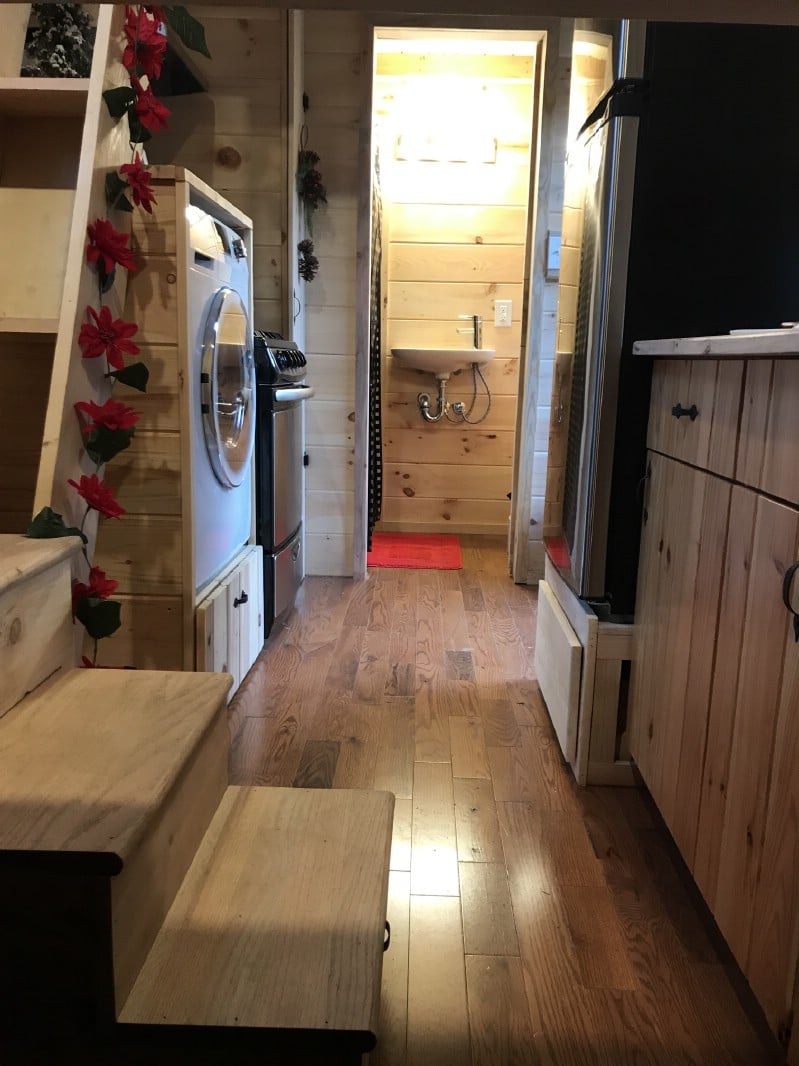
The house is truly tiny, yet it looks exquisitely cozy.
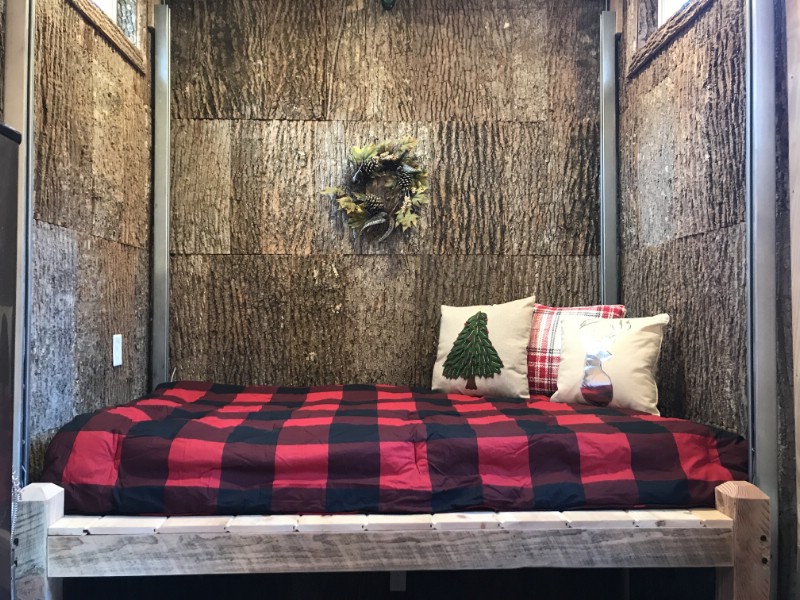
The most unique feature of the home is the wood bark accent wall that you see surrounding the elevated bed.
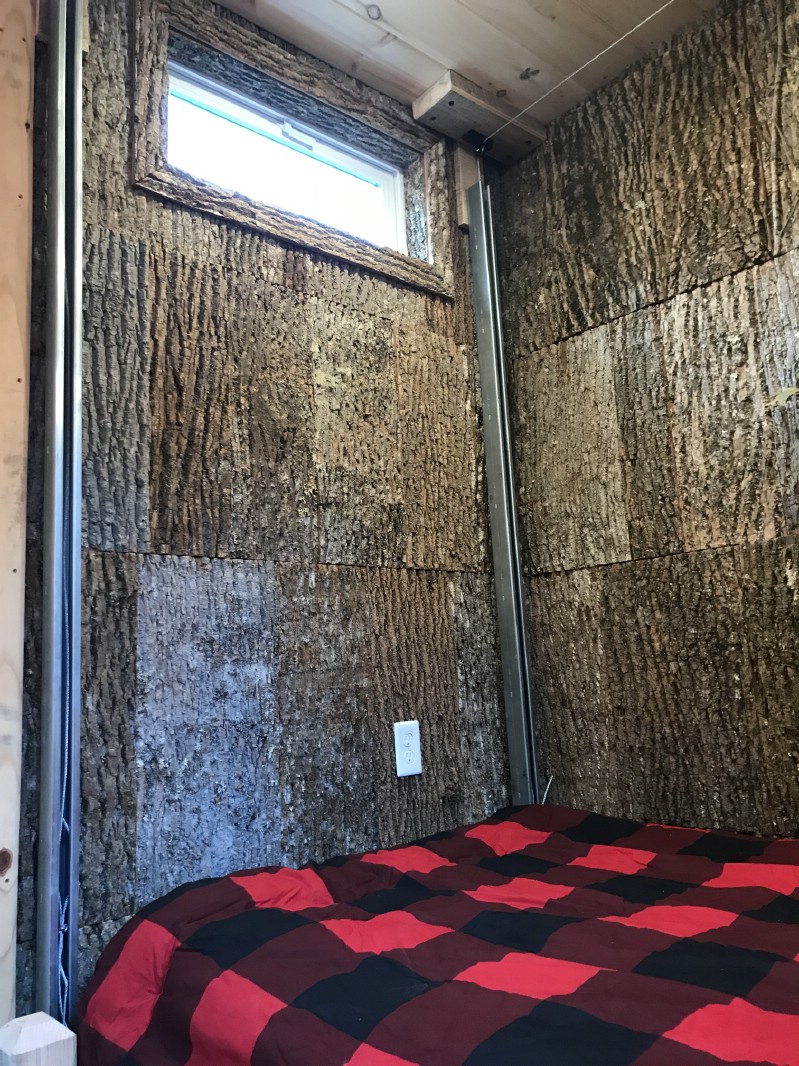
It provides a natural texture which makes it feel almost like you are sleeping inside a tree.
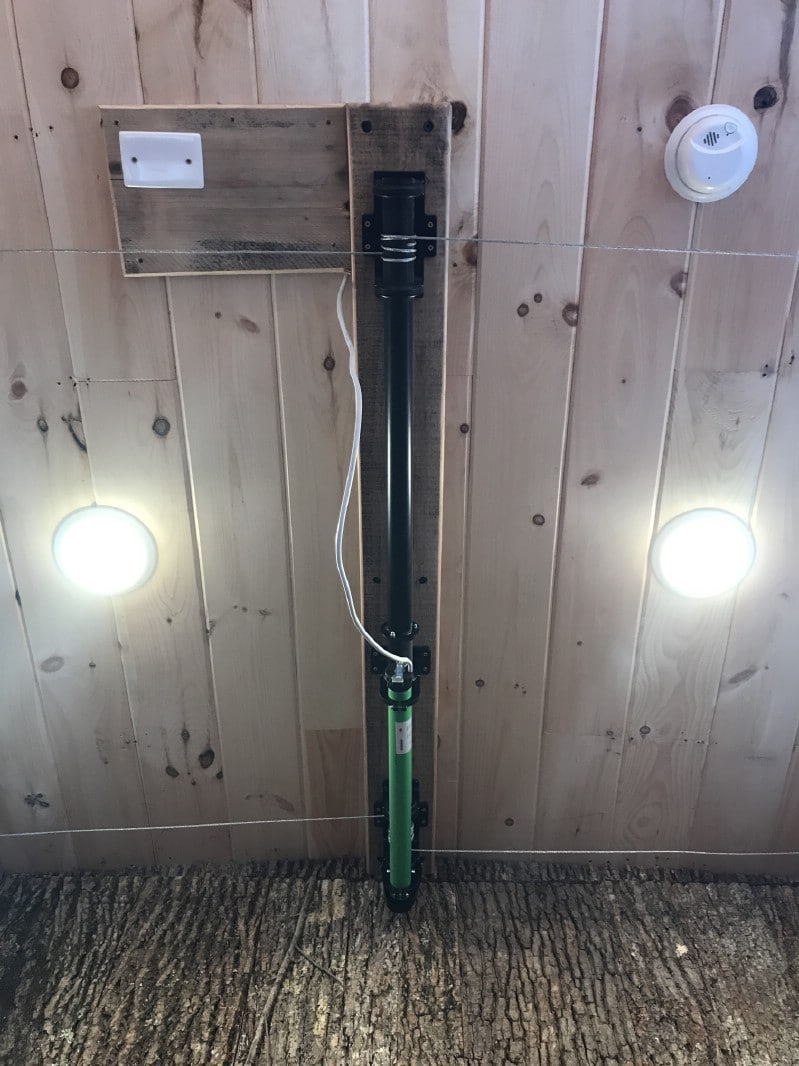
The bed alcove is well lit from overhead.
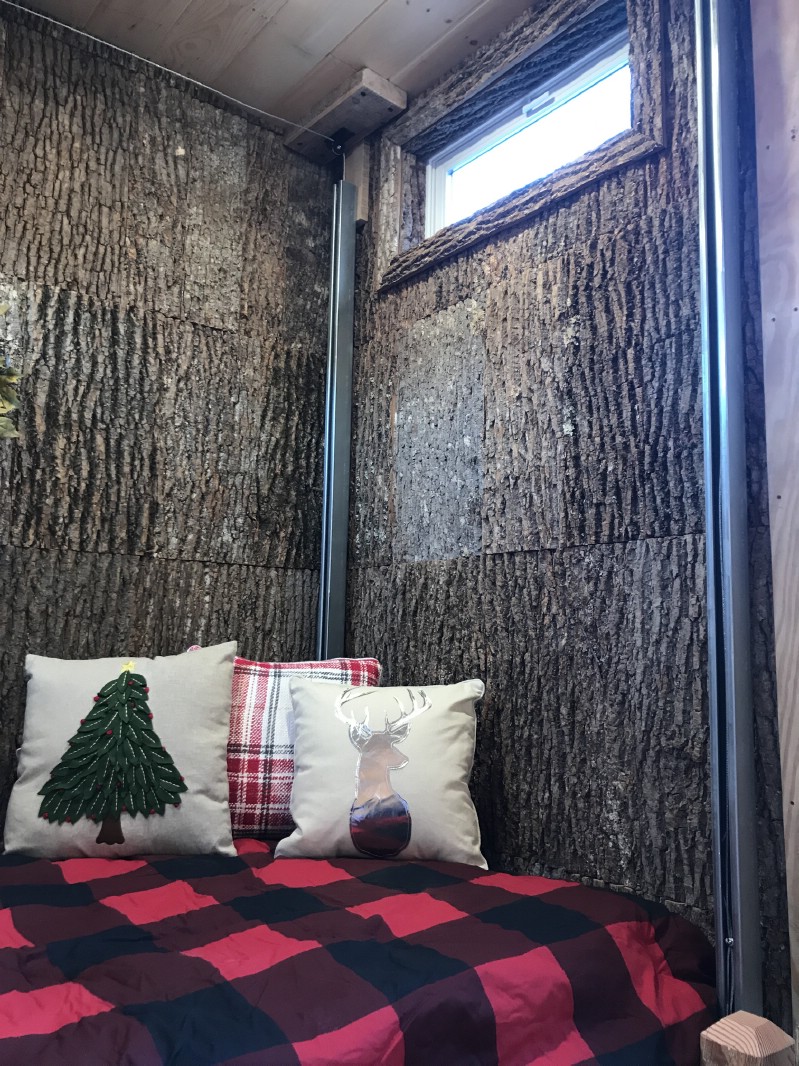
What a cool and unexpected texture to find inside a home.
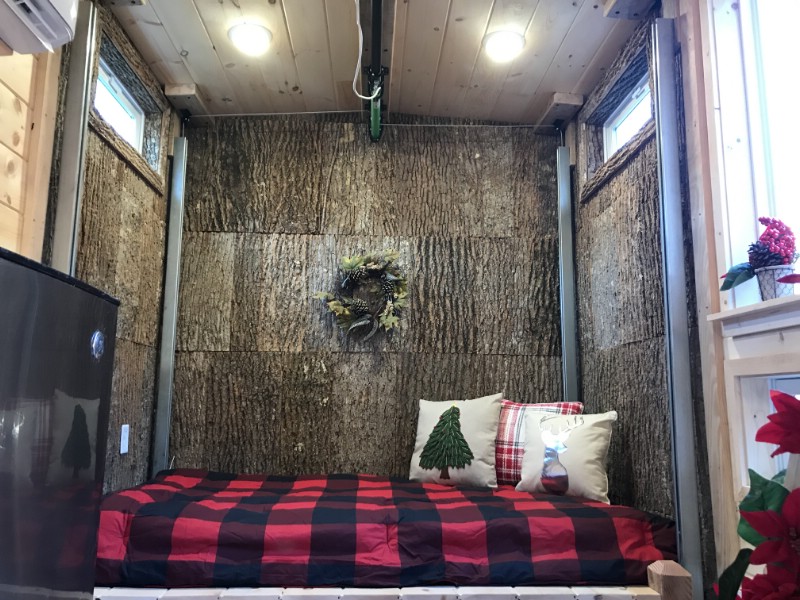
It would be quite the conversation piece for visitors.
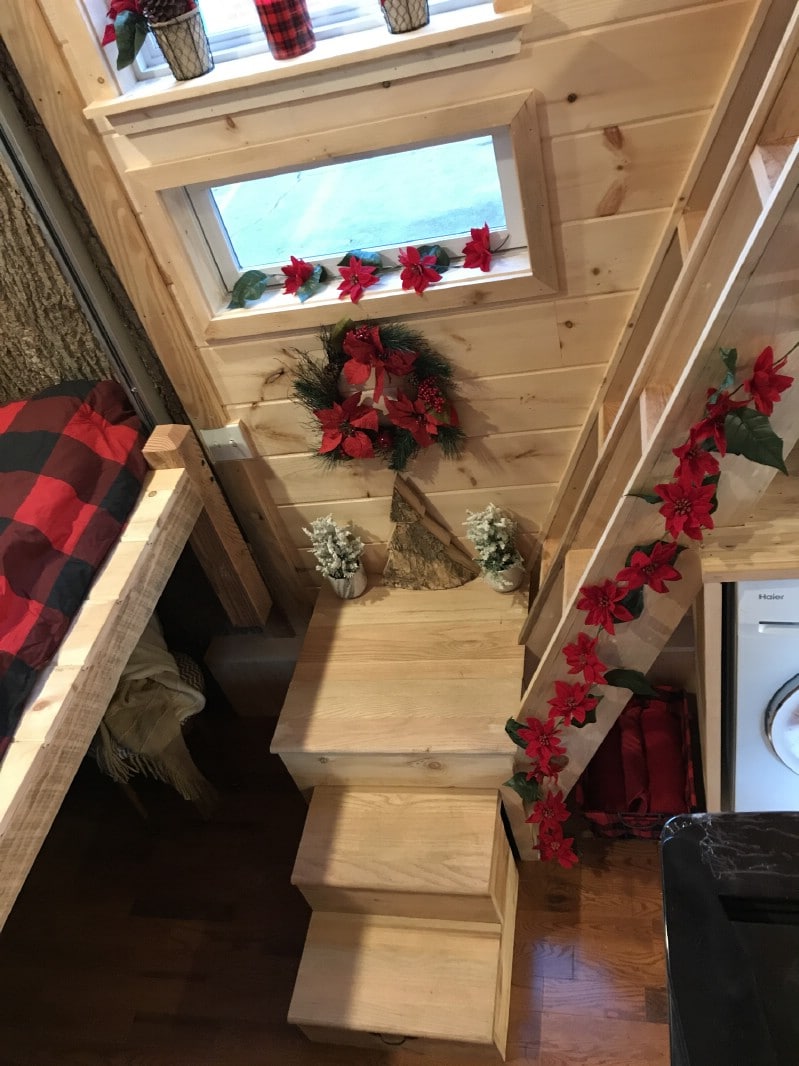
You probably noticed the steps and wondered where they lead. They serve two functions. You can use them to step up to the bed if you are uncomfortable doing it from the floor. But they also lead to a ship’s ladder with staggered rungs.
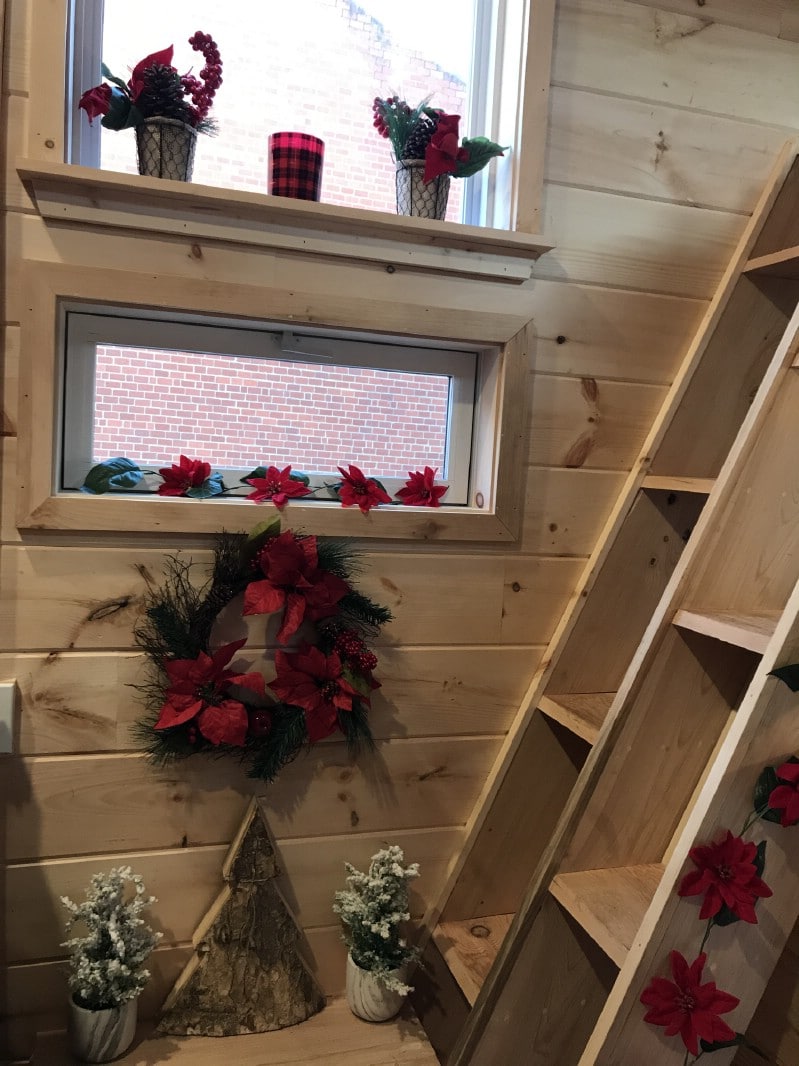
All this holiday décor makes me want to snuggle up inside this tiny house and watch the snow fall outside on a winter’s day!
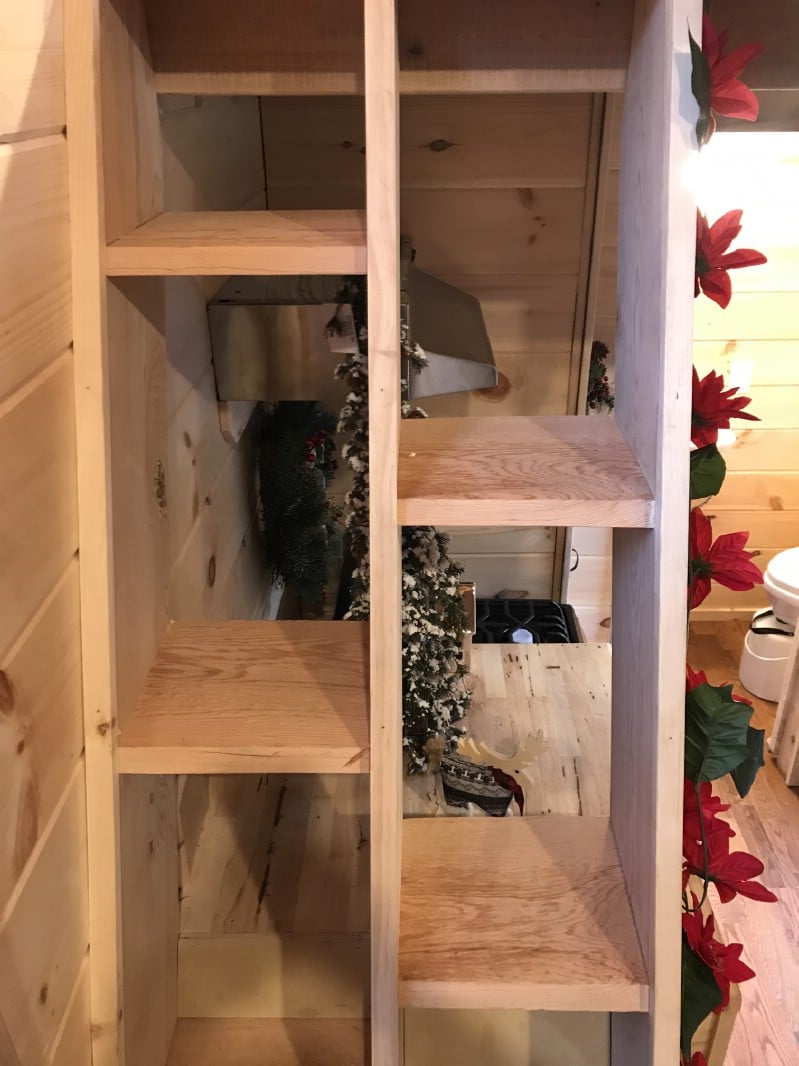
Staggered steps like these are easier to climb than traditional ladders.
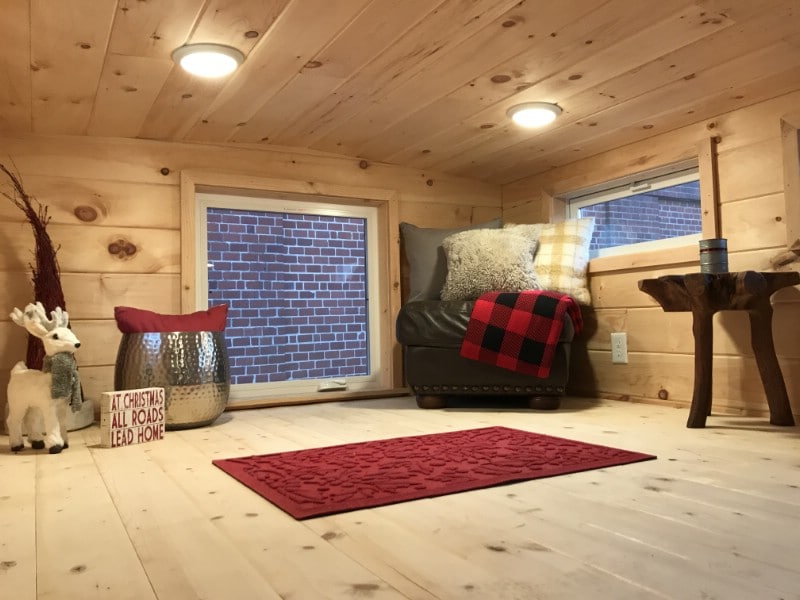
There is just enough room up in the loft for it to function as a seating area. If you wanted, you could probably convert it to serve as a dining room, study, or other room of your choice. It also could be used for storage. But you wouldn’t want to occlude that large window in the back.
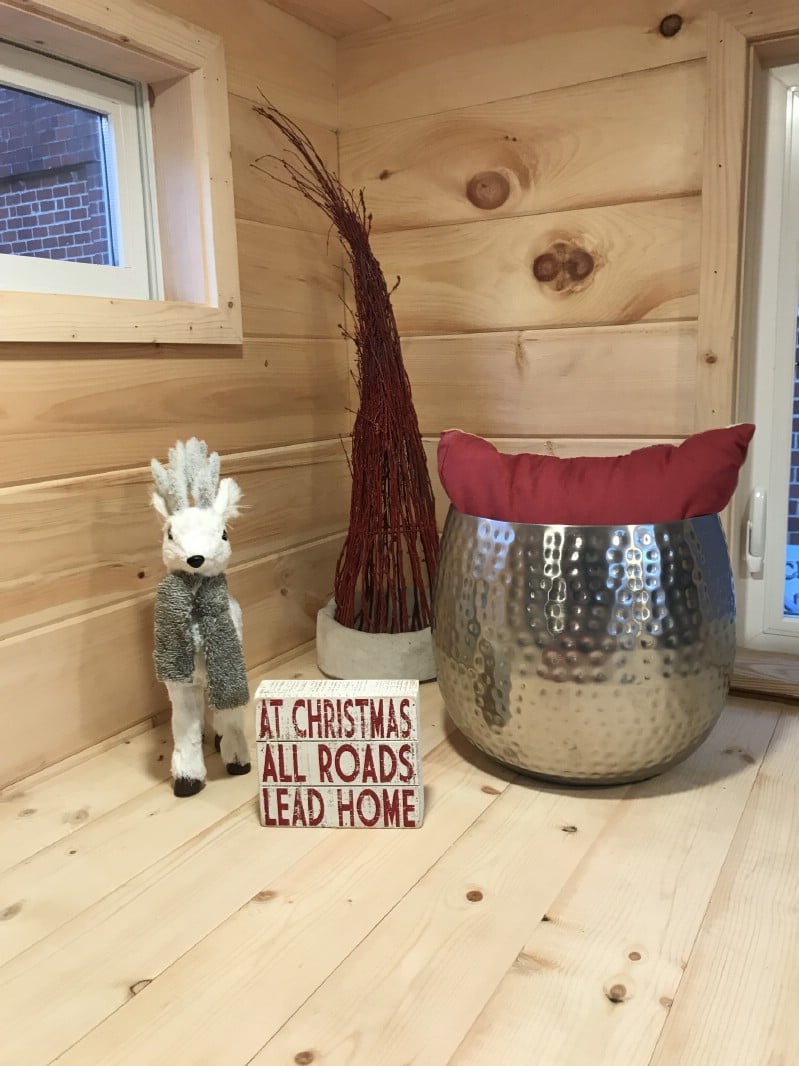
So much holiday décor. I really do want to know the story behind this home!
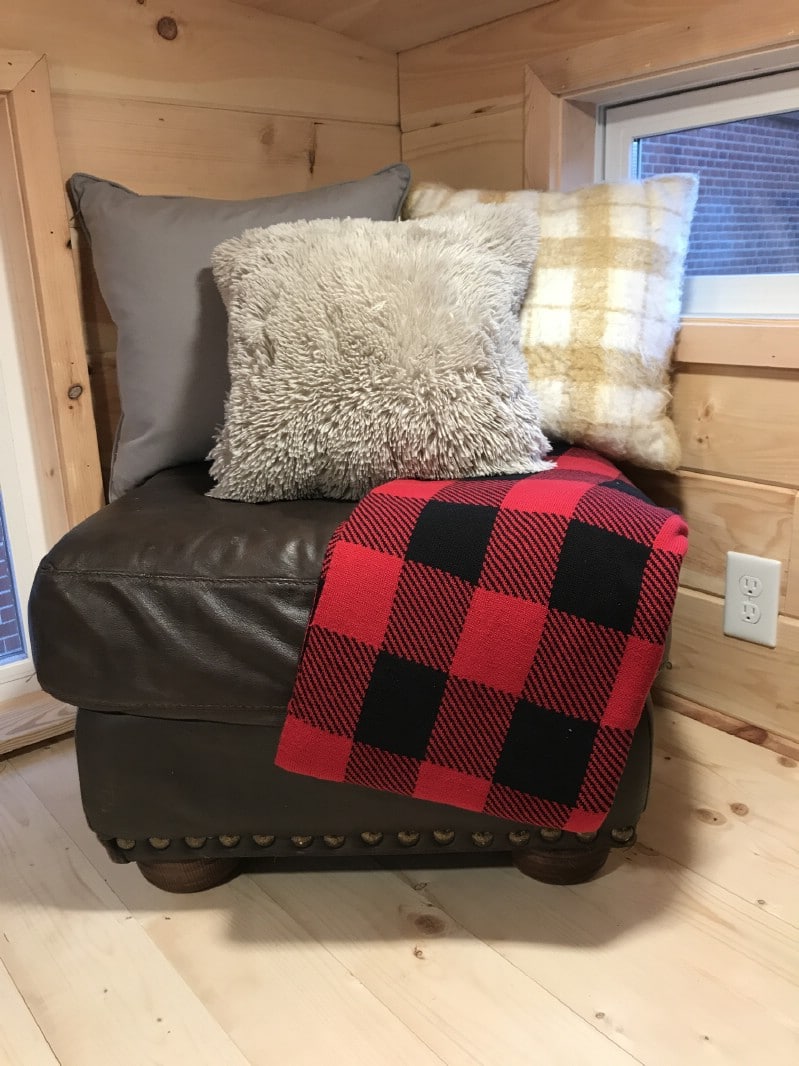
Comfy seating is a must in a tiny home, and this house has it!
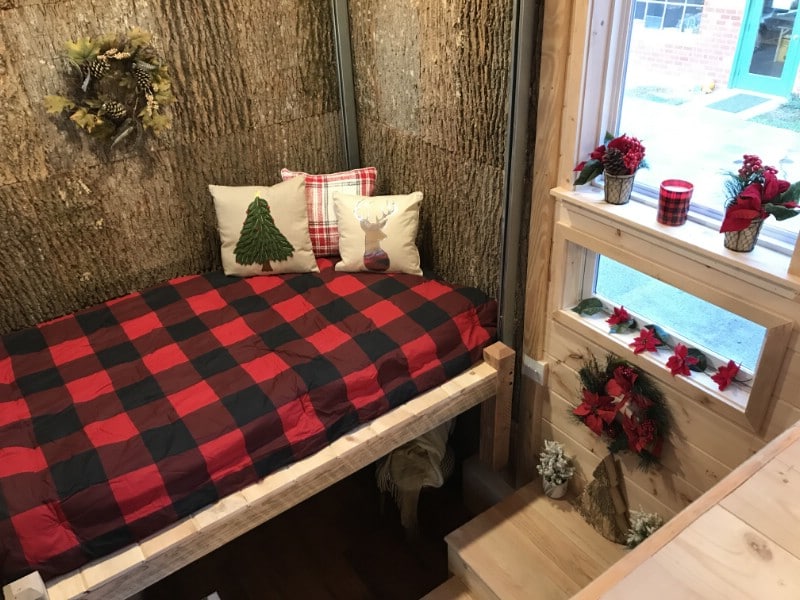
I didn’t realize how much light and openness the windows bring to the home until I saw the bedroom and steps from this angle!
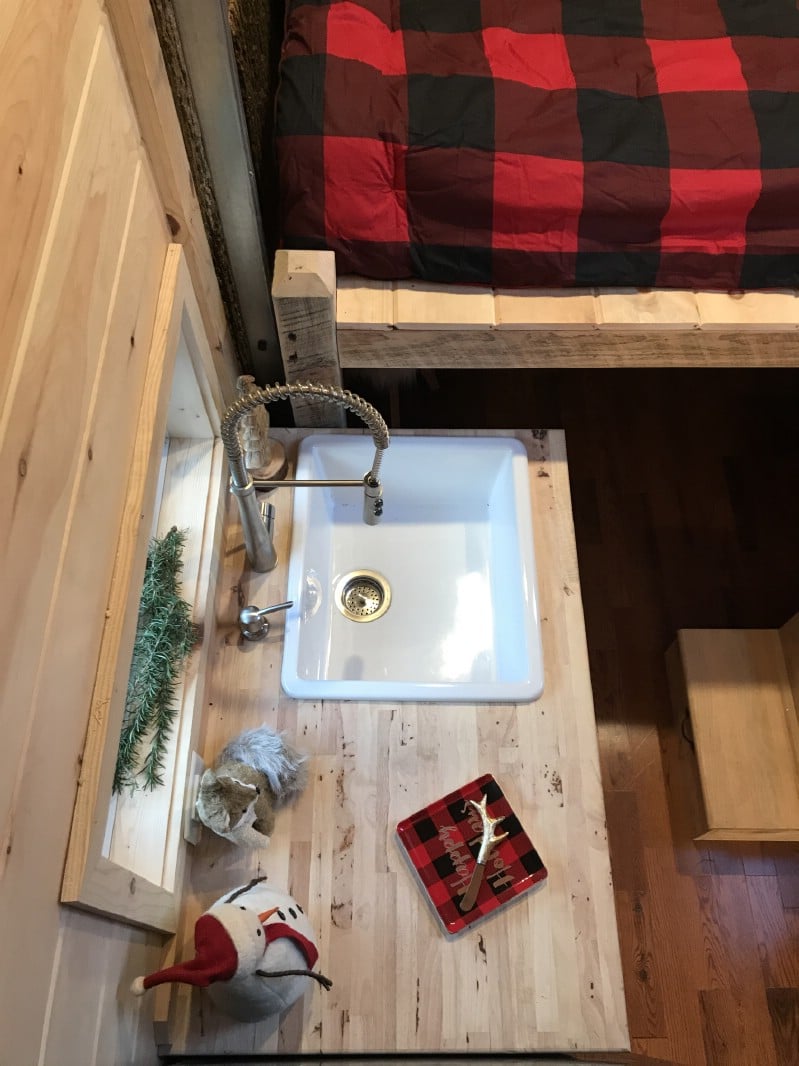
I always think an overhead view like this one makes it easiest to visualize how much counter space there is. If you needed more, you also could get a cutting board to cover up the sink when not using it.
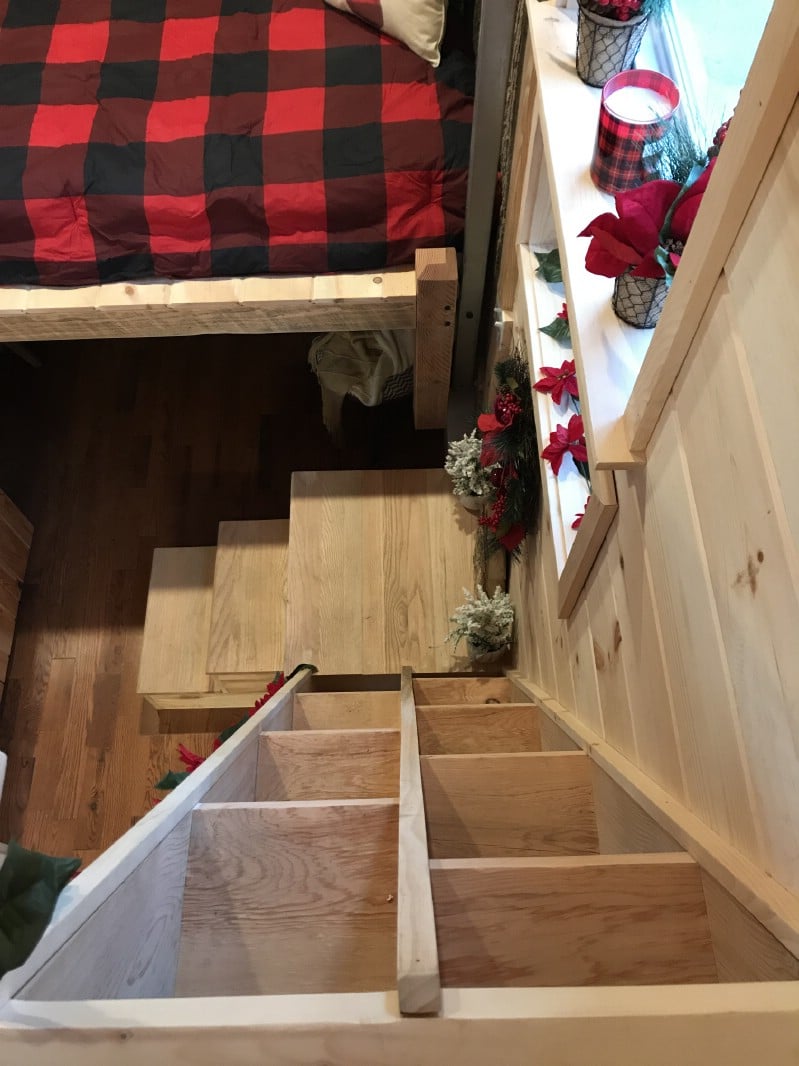
Even though this is a type of ladder, going down it would feel a lot like going down steps.
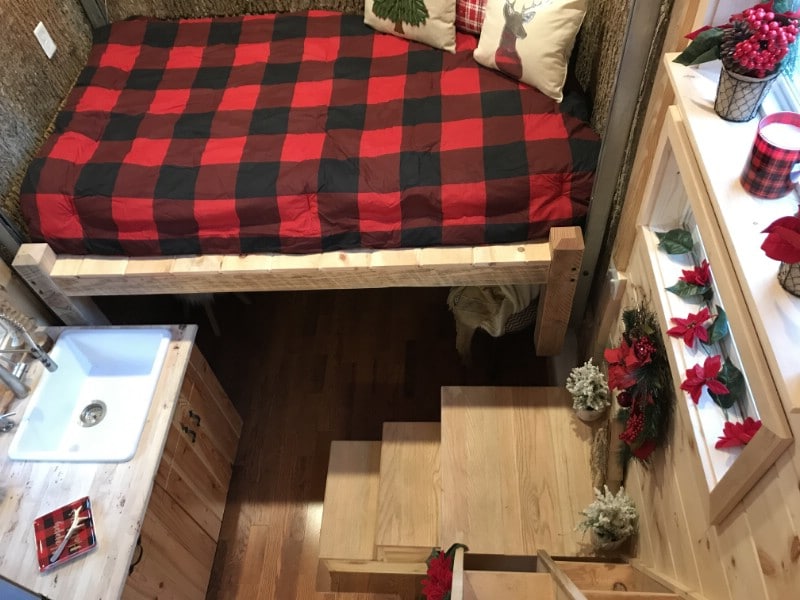
There is plenty of space on the bed to relax in total comfort! And that is totally what you want to be doing on a cold winter day.
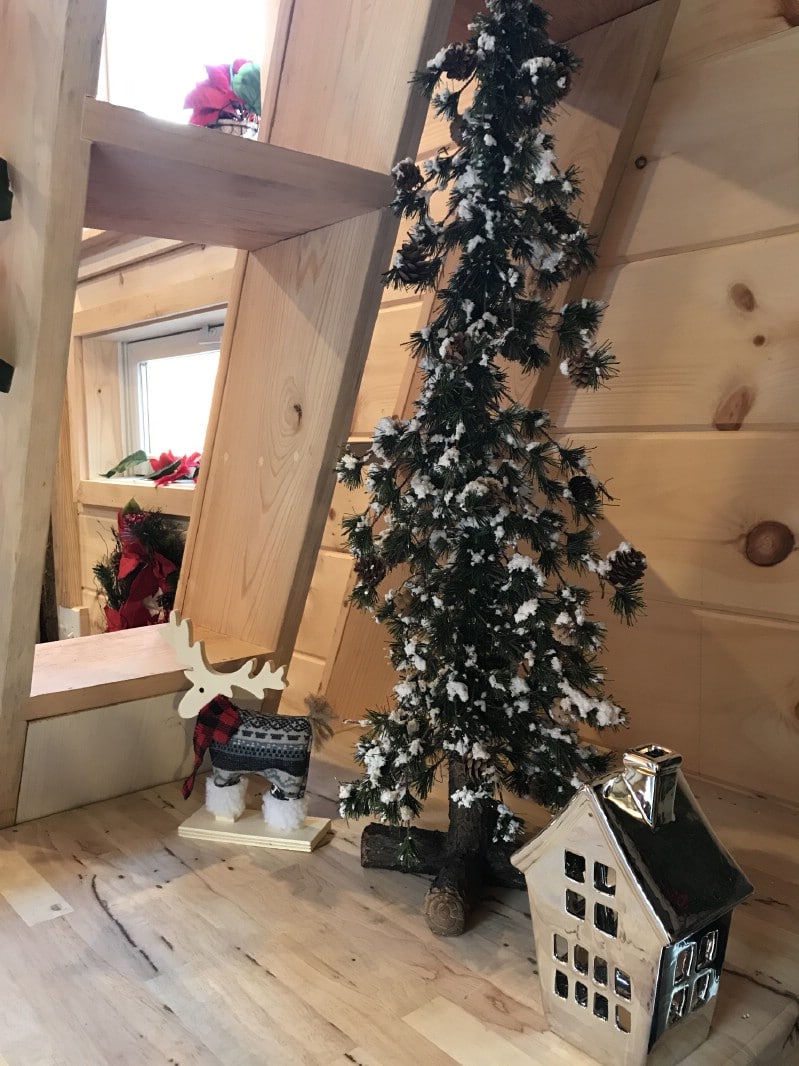
Additional space for storage or décor is located underneath the ladder.
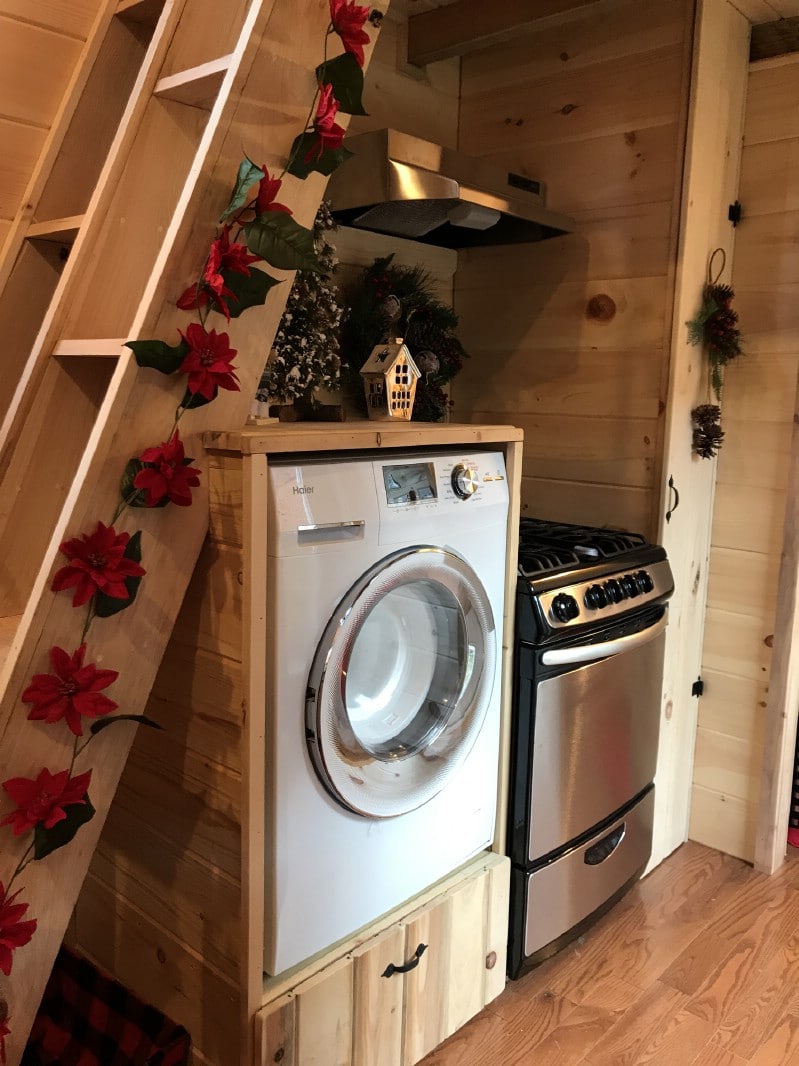
Who needs a huge home? Not me. After seeing this tiny wonder, I would feel more than ready to move on in. If you are interested in finding out more about Winter Haven or commissioning Incredible Tiny Homes for your own winter retreat or fulltime house, visit their website.




