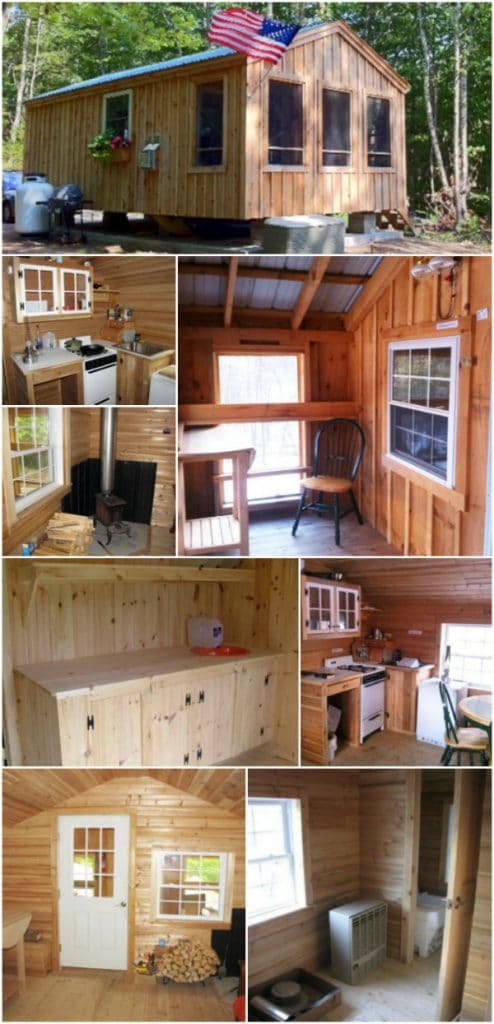Looking for a beautiful little cabin which you can move into full-time or use as a backyard cottage or guest house? The Solar Cabin is described by the builder as a “plug-and-play” tiny solar cabin. While the company specializes in serving customers in Vermont and the surrounding states, they ship nationwide.
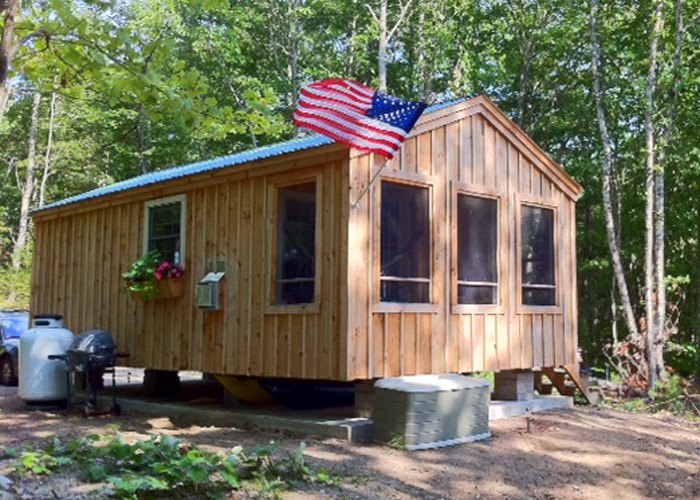
What makes the cabin “solar?” That would be the solar package which is included as part of your order. This even includes a lithium battery pack which requires zero maintenance.
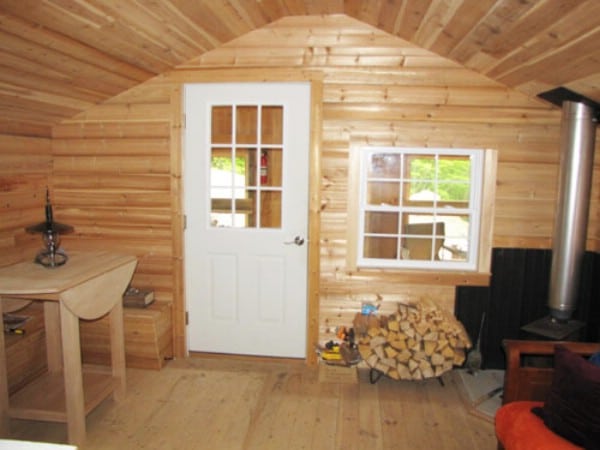
The interior of the cabin has the same classic rustic appeal is the exterior. On the right, you see a 12” wood stove. Together with a propane heater mounted on the wall, this keeps the house warm, no matter where it is located.
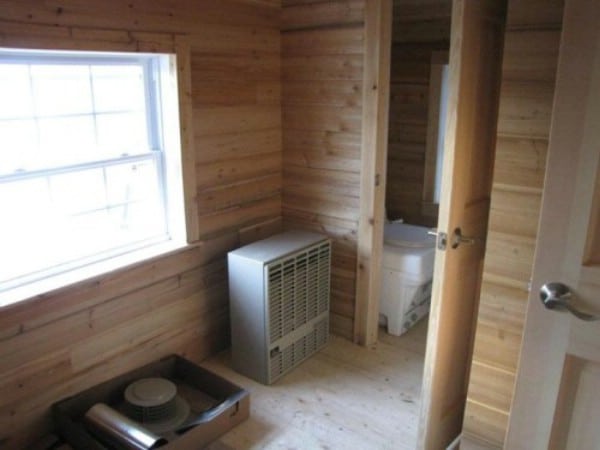
Here’s the door which leads into the bathroom. You can see a composting toilet inside.
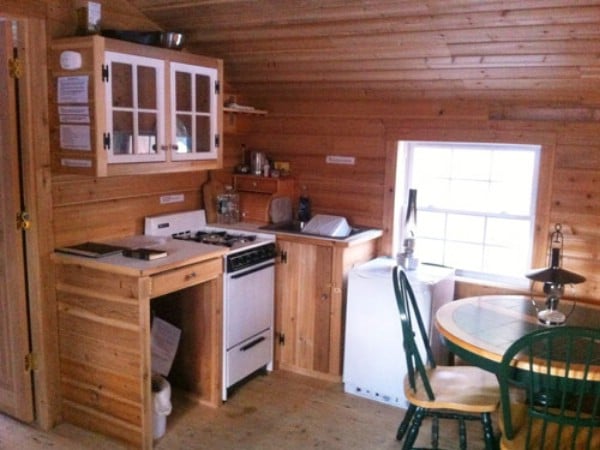
It is hard to think of a better word for the kitchen than “adorable.” Large kitchens in tiny houses are popular, but sometimes there simply is not enough for space for one—nor is there always necessarily a need for one. Even though this kitchen is genuinely tiny, that just adds to the cozy rustic charm.
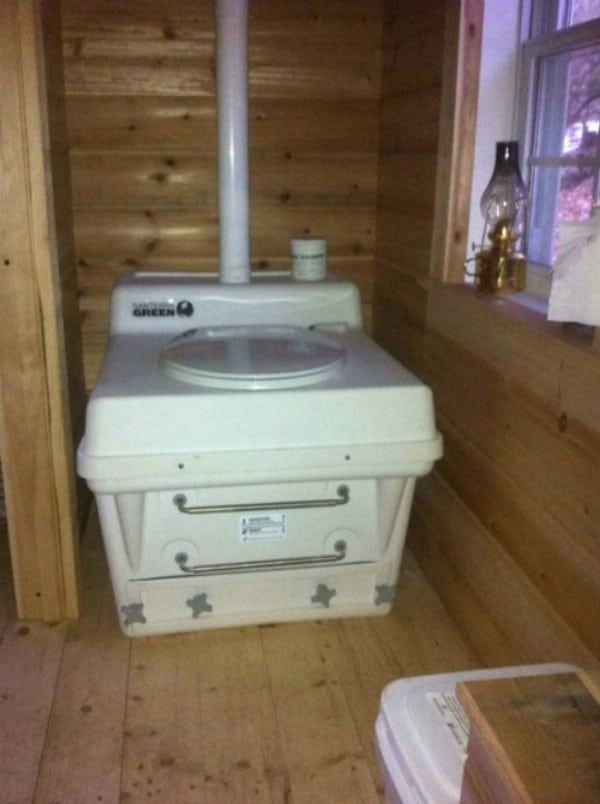
If you were curious about the toilet, here it is, together with the little window beside it.
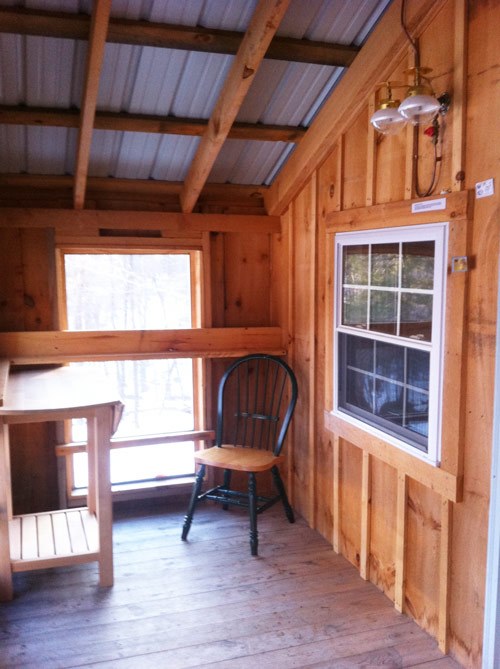
Every detail of this rustic cabin makes it look like a storybook home.
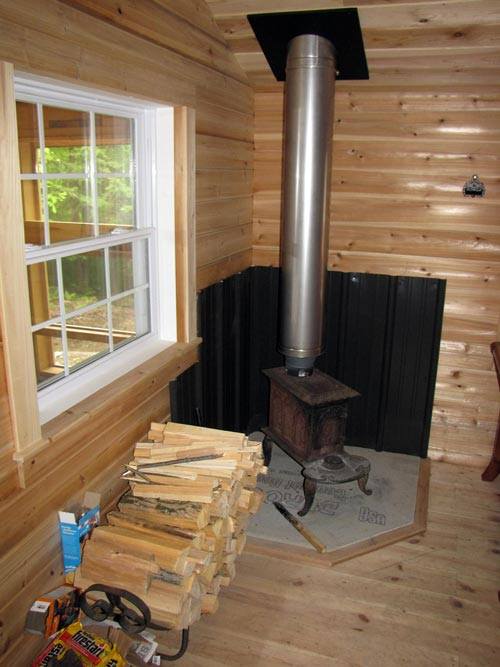
Northeasterners really know how to keep a house warm. In this case, the tiny footprint of the home helps, because the heat doesn’t disperse so much.
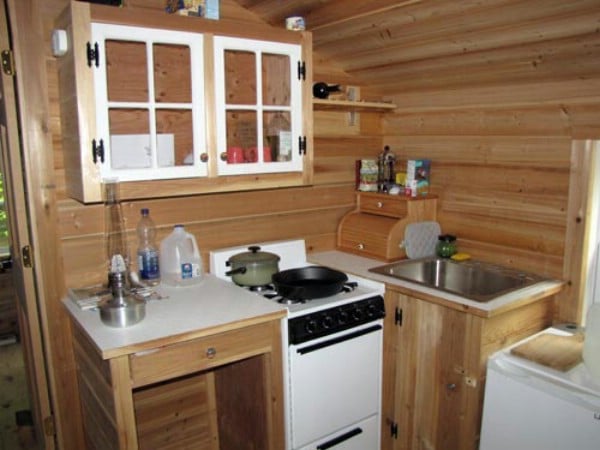
A closer look at the kitchen shows us all that it has to offer. There is a small oven with what looks like a two-burner cooktop. To the left of that is a bit of counter space, with a drawer and storage beneath. To the right, there is a little more counter space, flanked by a large farmhouse sank. Additional cabinets are located above with a cute “window” motif.
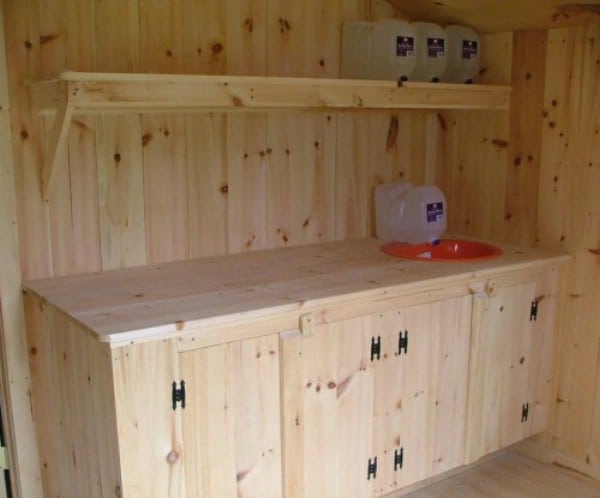
Check out all of this storage space!
If you are interested in a tiny cabin of your own like this, visit the builder’s homepage. If you email the company, they will send you a brochure for free.

