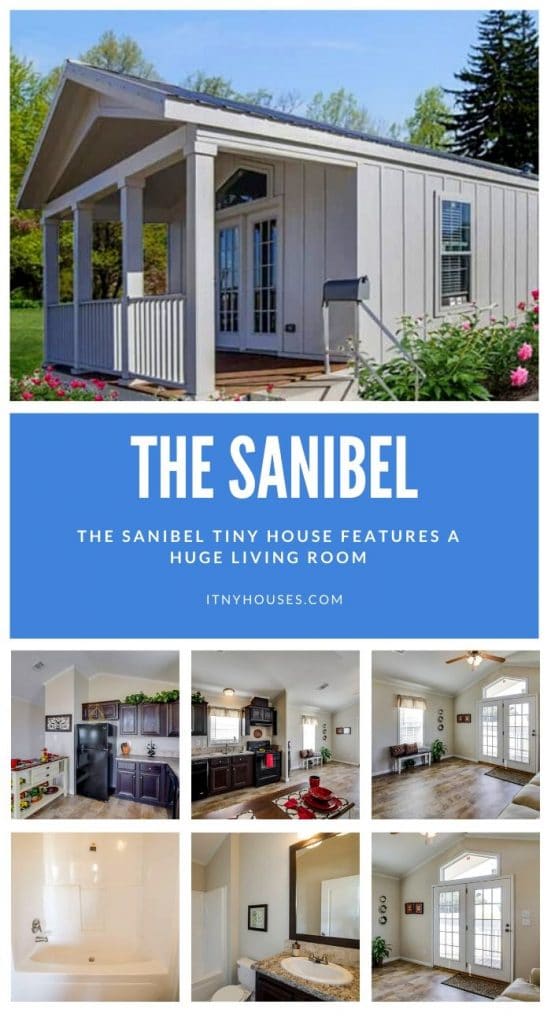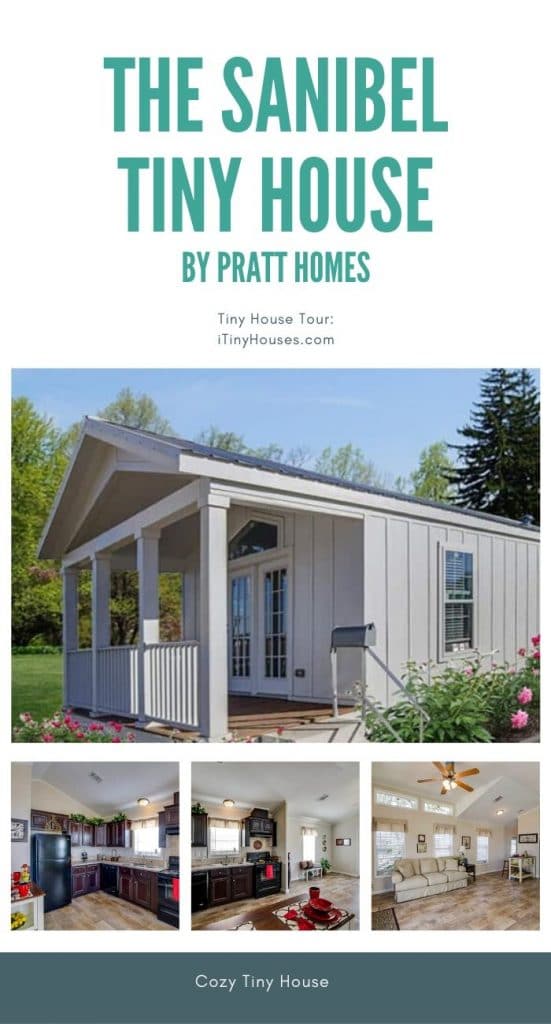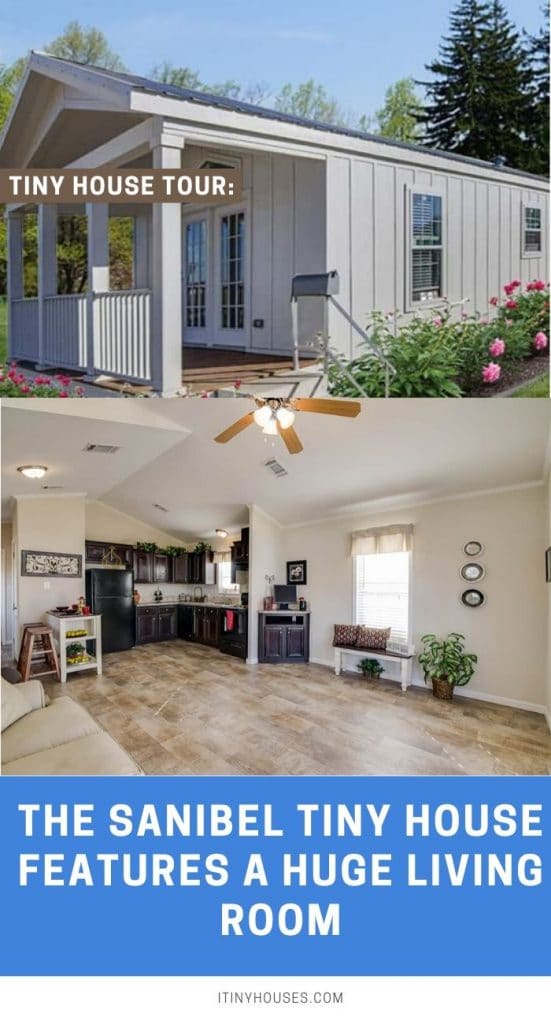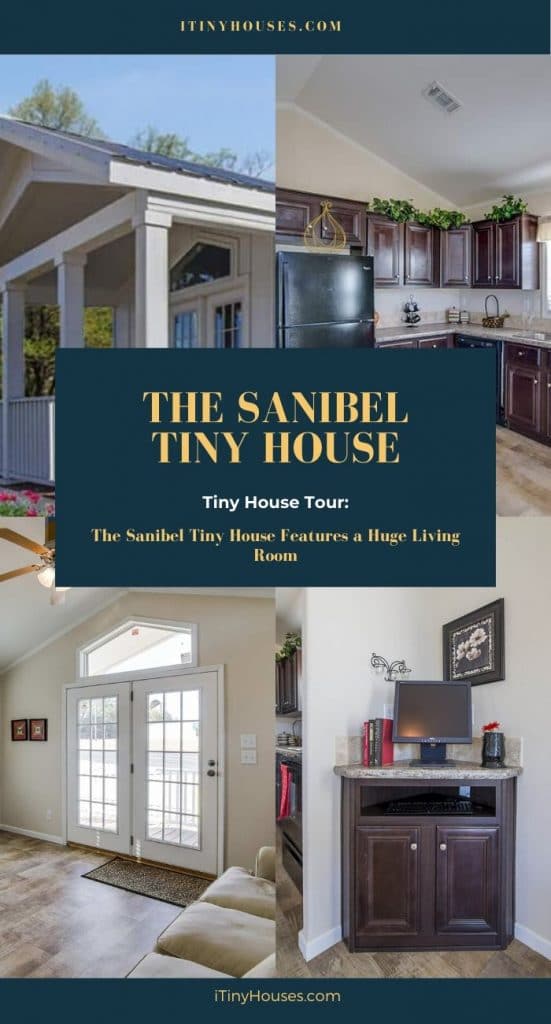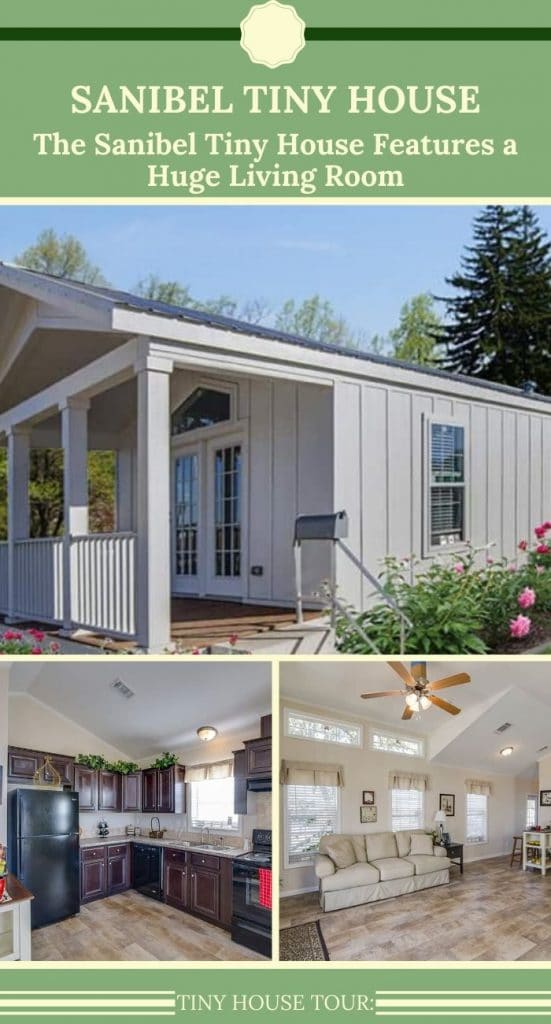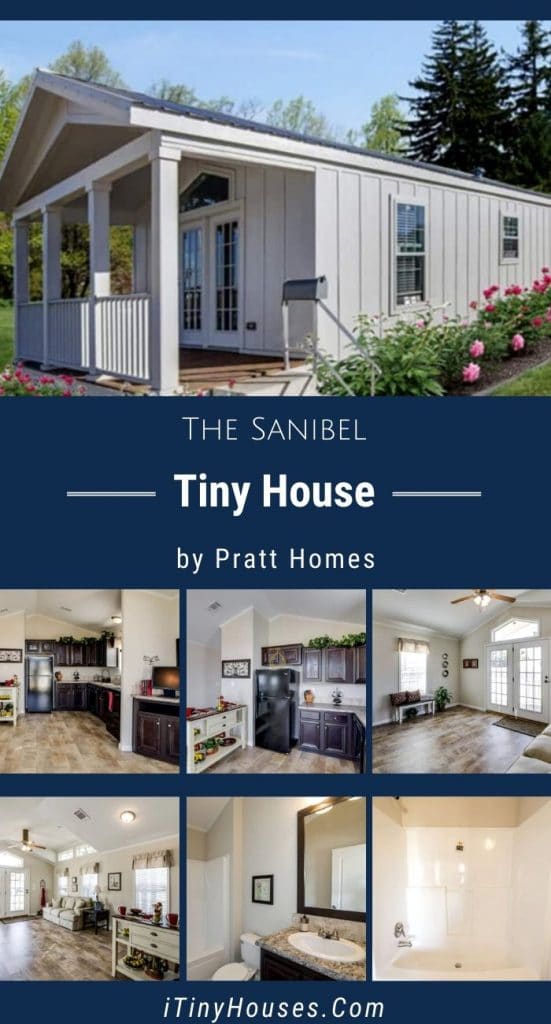A tiny house doesn’t have to feel cramped. In fact, the Sanibel tiny house by Pratt Homes proves that a tiny house can feel as wide open and spacious as any suburban home.

The exterior of the Sanibel is typical of Pratt Homes tiny houses, resembling a rather standard manufactured home with the addition of a beautiful porch. But it is the interior that will take your breath away.

The first thing that you notice when you step inside is the sheer amount of open space.

And this certainly is not the result of any sacrifices in the kitchen. The kitchen includes an oven and stovetop, space for a microwave, and an apartment-size fridge and freezer. There is also a double basin sink, lots of cabinets, and additional counter space. A little bar is available for dining.

The bar fills the additional function of providing further storage space in the form of shelves and drawers.

Pratt Homes seems to have a fondness for decorative clocks. They show up in a few of their other homes as well.

Backing away from the kitchen, you can get a real appreciation for just how much space is in the living area. To the right is a small workstation with a computer.

Initially, you might have suspected that the reason that the living room looked so open was because it had been left unfurnished. But as this shot demonstrates, that is not the case at all. In fact, there is a large couch.

The kitchen looks very “consolidated.” It seems almost magical how much floor space is available. This would make this model of good one to choose if you have any physical hobbies such as yoga or dance which require this kind of floor space in which to work out.

Alternatively, you could always use that extra space to put in even more furnishings. You could have a full-size dining table and still have a ton of room left over.

The wide French doors are another striking feature of the home.

Right now, if you are like me, you are probably still coming up with all sorts of plans for how you could use all of this living space. Of course, like me, you might also still be trying to figure out how so much space can be squeezed into such a small house.

I can certainly understand why there are so many photographs of the living room.

There is just so much of it show off!

Enjoy a closer look at the computer workstation here. The keyboard is set inside its own little nook, and this is probably a pretty ergonomic setup. The only thing I can’t figure out is where you are meant to put your knees when you are seated. Maybe it is a standing workstation? I cannot really tell from its height.

Like other homes by this builder, this one features a spacious, luxurious bathroom with all the features you could want.

Among those features is a full bathtub and shower.

From this photo, you can also see that the bathroom has a flush toilet installed. You can tell that the bathroom is positioned directly behind the kitchen.
I do notice that this tiny house seems to lack a bedroom—or photos of one, at any rate. The page on which the home is displayed doesn’t include much in the way of information. So that leaves us to guess whether there is a separate bedroom or not. Given that there is so much space in the living room, I am guessing that the living room doubles as the bedroom, with the couch pulling out to form a bed when needed. That would be a smart, space-conserving design.
If you want to learn more about the Sanibel tiny home, you will need to contact the builder. You can send a message at Pratt Homes with your questions. Being as this builder has designed quite a few beautiful tiny houses, many of them with ground floor bedrooms, we have also shared a number of others on our site. So check out our archives if you would like to see more of what this tiny house company has to offer.

