It’s time to share another house by Incredible Tiny Homes. Today we will be exploring the Riversong Lodge.
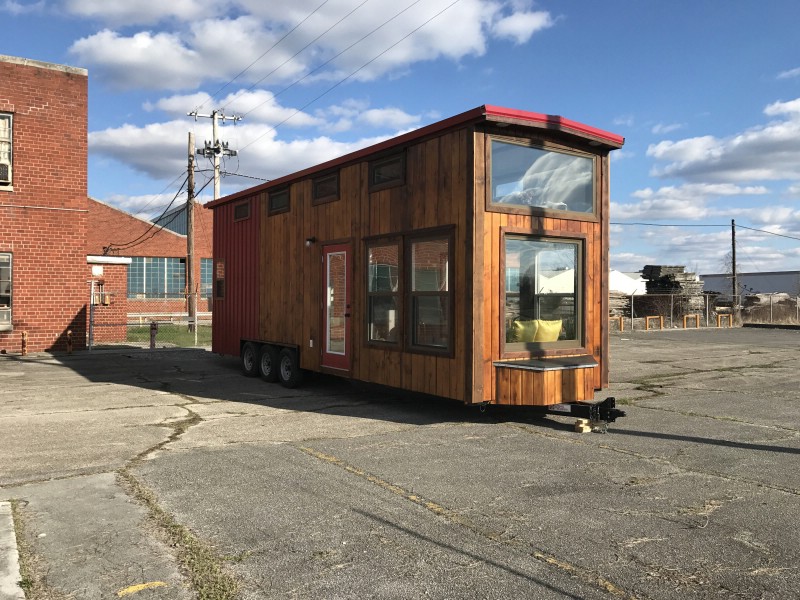
With its gorgeous wood siding and its massive windows, this is a house which instantly commands attention. It measures 30’ x 8’ for a total of 240 square feet.
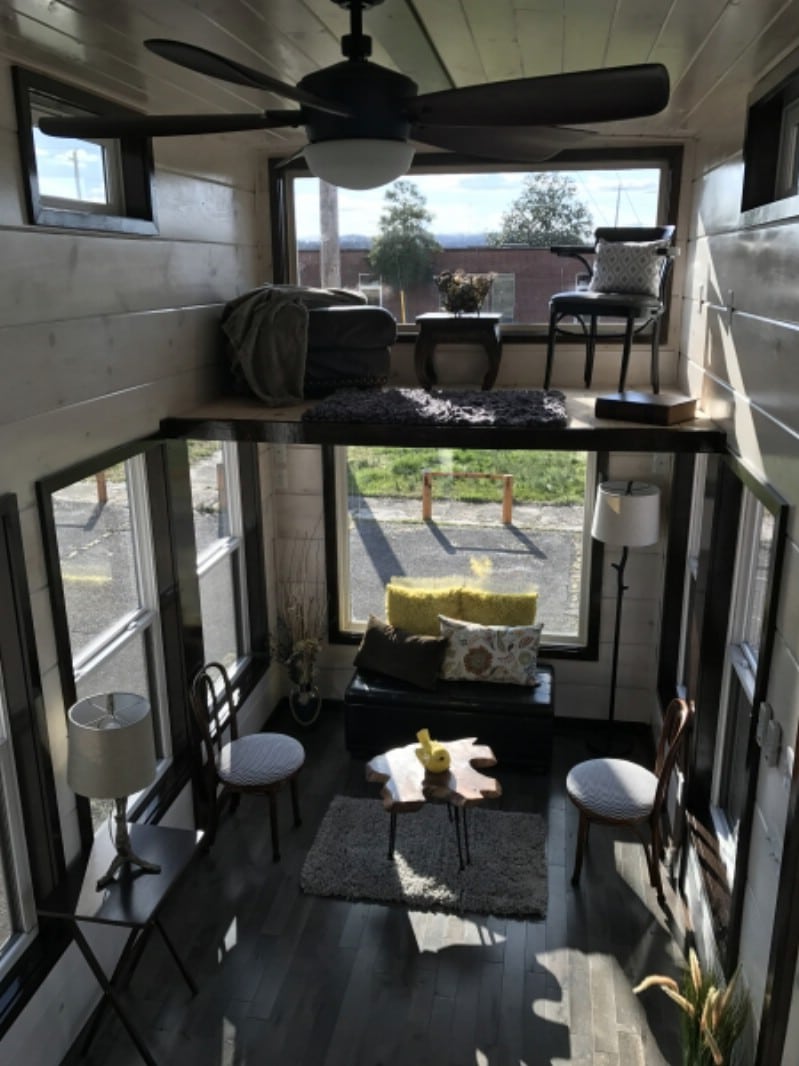
The house features impressive vertical scale, with the living space kept as wide open as possible. With the way that it is set up in these photos, there are seating areas both on the main floor and on the loft next to the huge window.
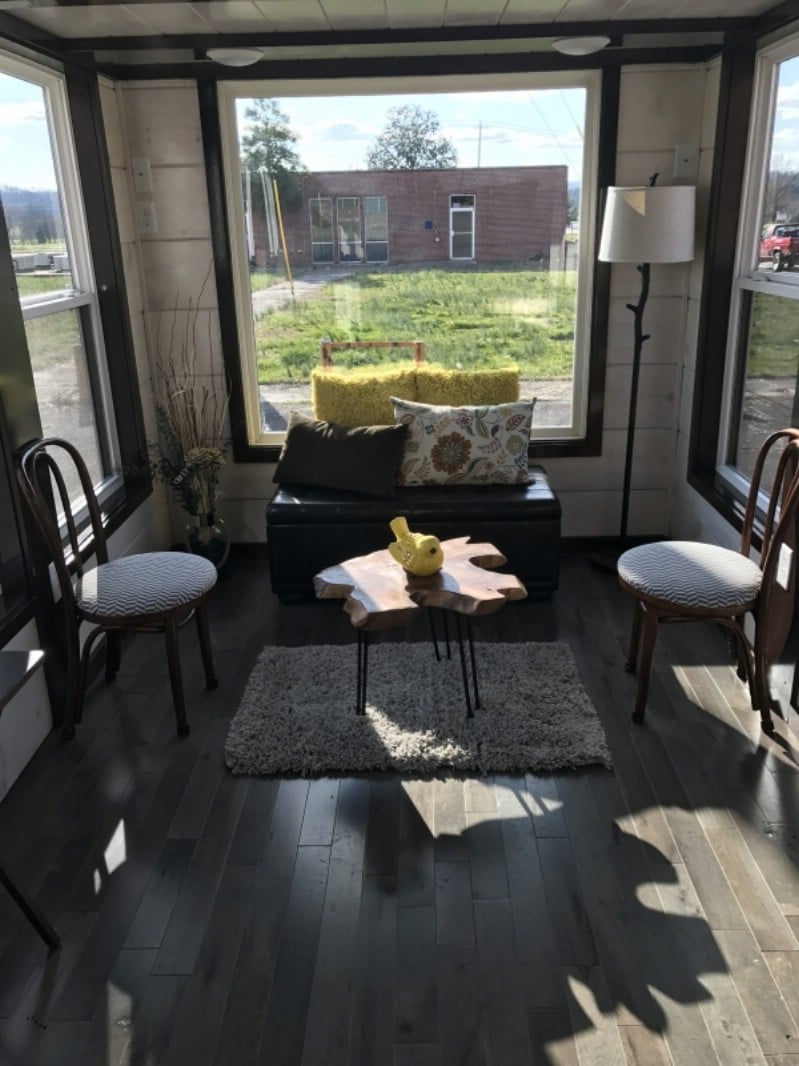
With windows like these, you would not want to park this house anywhere without an astonishing view to match.
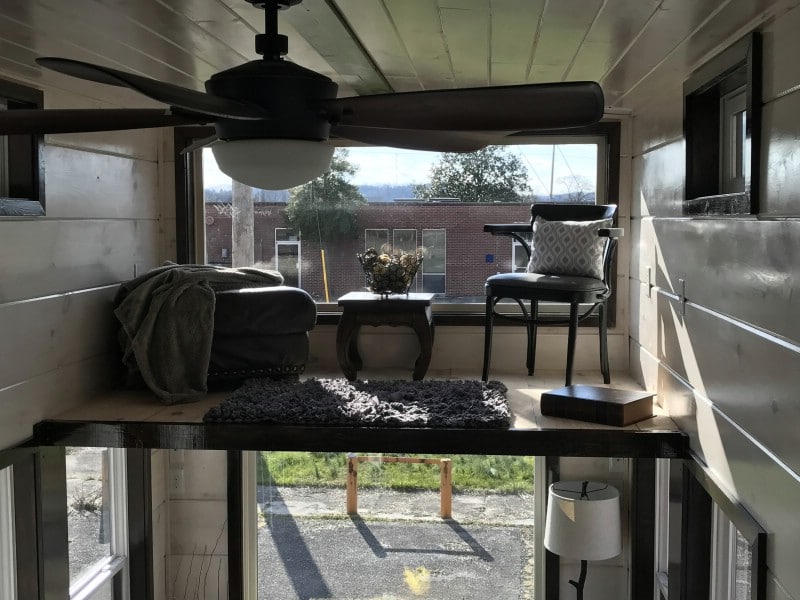
If you preferred, you could sleep in this loft or use it for a study or some other purpose. If you had a scenic view, I would think it would be hard to resist turning it into a sleeping space so that the last thing you would see each night before you closed your eyes should be a picturesque vista.
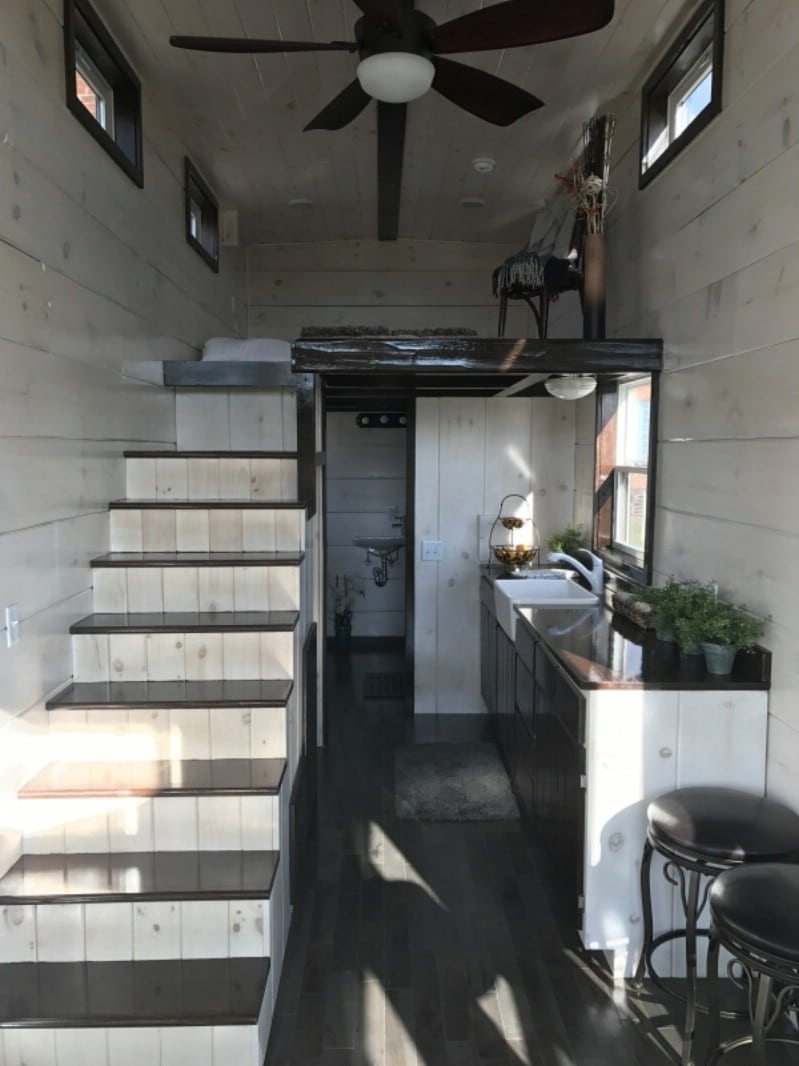
There are fewer windows on the other end of the house, save for a large one in the kitchen over the sink. But there are clerestory windows to bring in light from above. A flight of stairs leads up to the main loft.
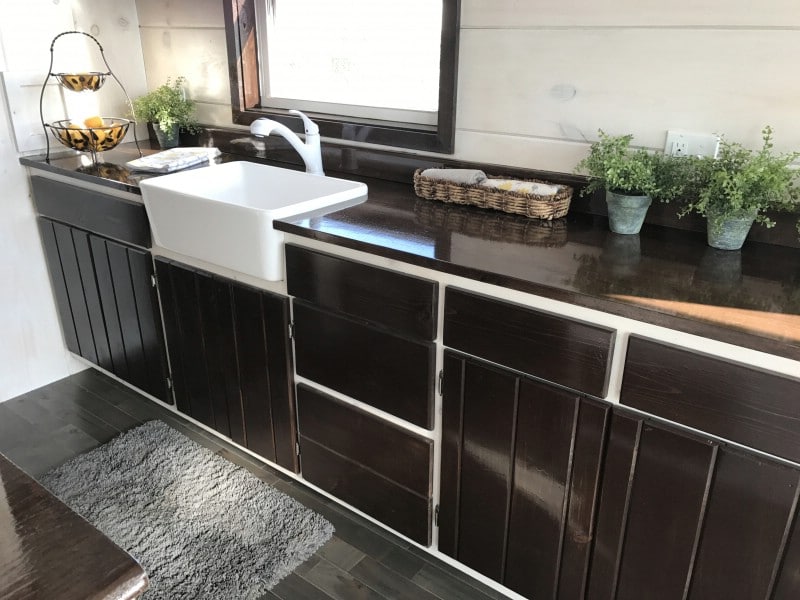
The white farmhouse sink and faucet make for an elegant contrast with the dark countertop and cabinets.
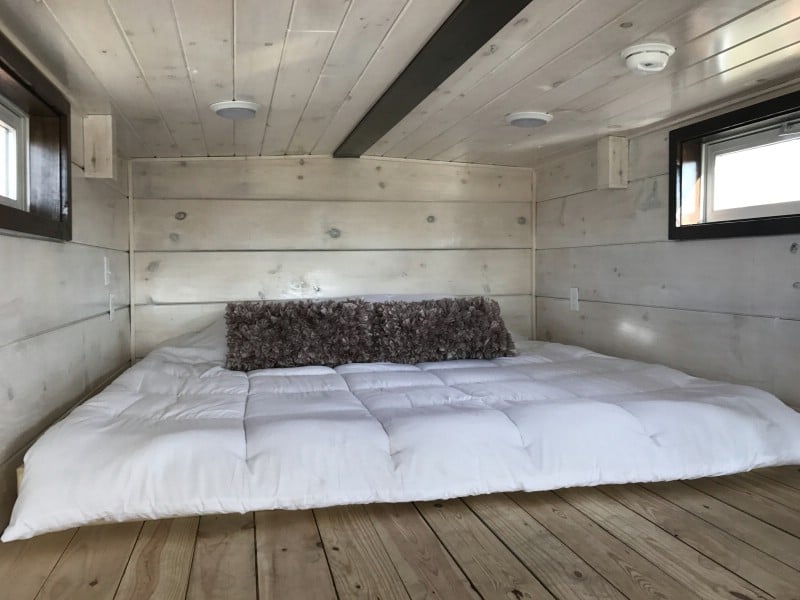
You can easily fit a large bed in the main loft for two people. But again, if it were just me living here, I’d so sleep in the other loft, and make this one my study or something.
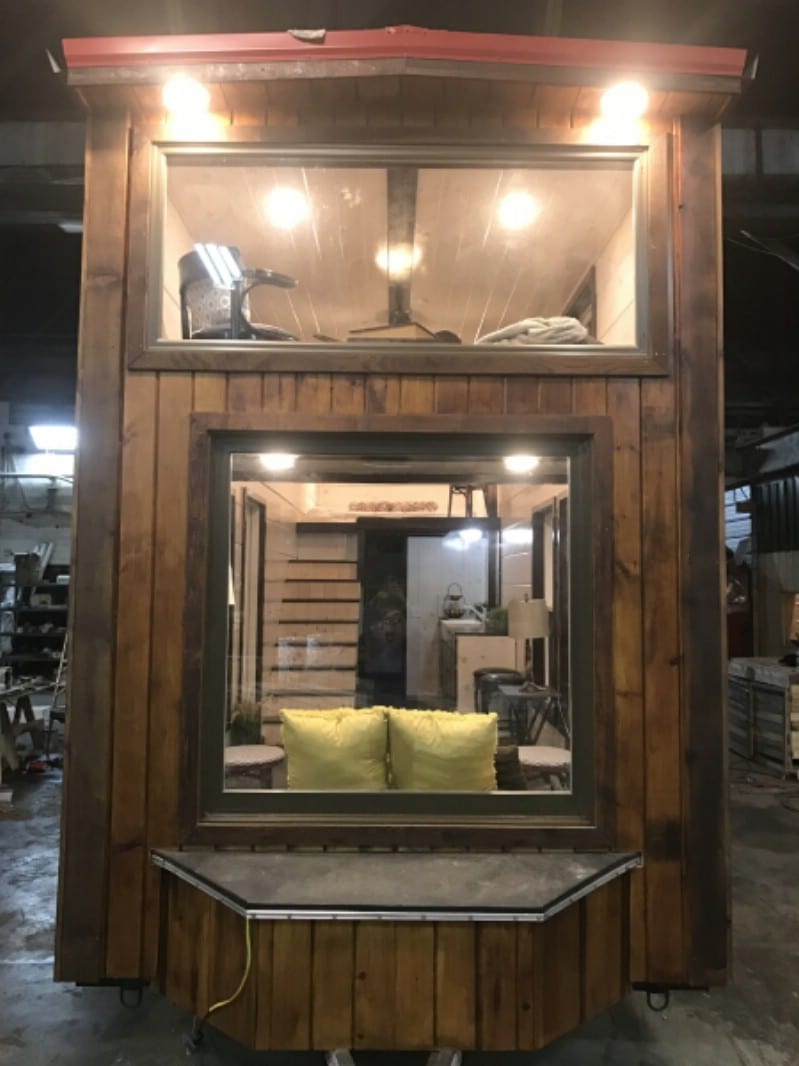
Those windows really are amazing. If you had a large plot of empty land all to yourself, you could just leave them open all the time.
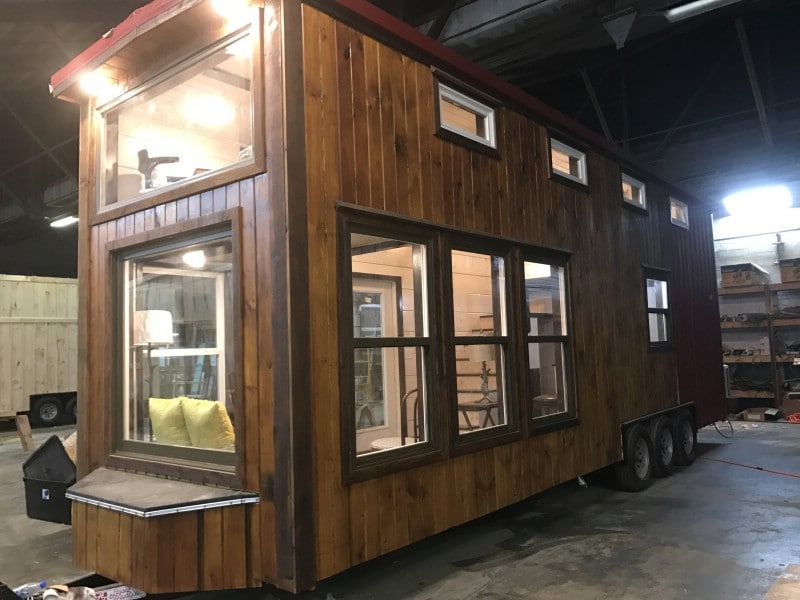
Windows, windows, and more windows.
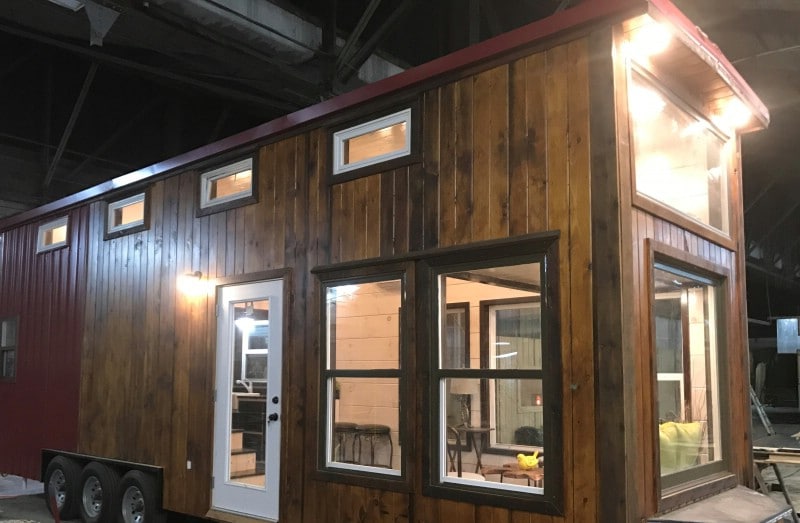
That brown-with-red-accents color scheme is very popular right now on tiny house exteriors, but it never gets old.
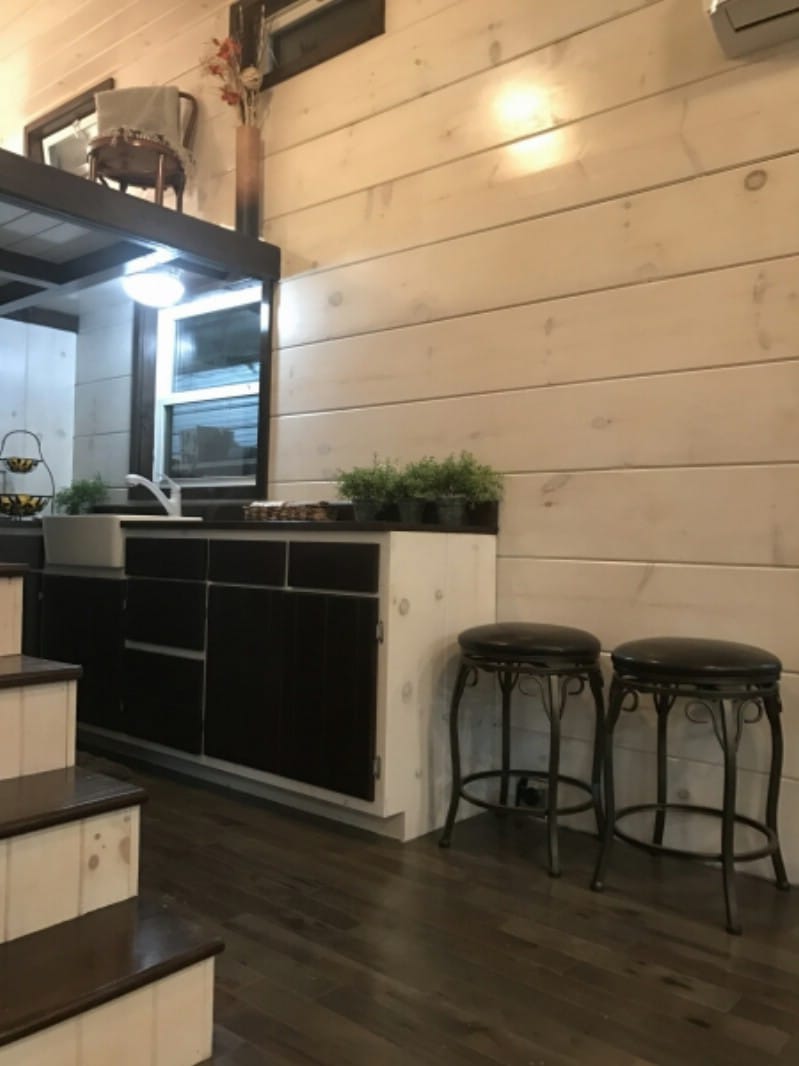
There is a lot of empty wall space here. You could do so much with it! If you had a large piece of wall art, this is the ideal spot for it.
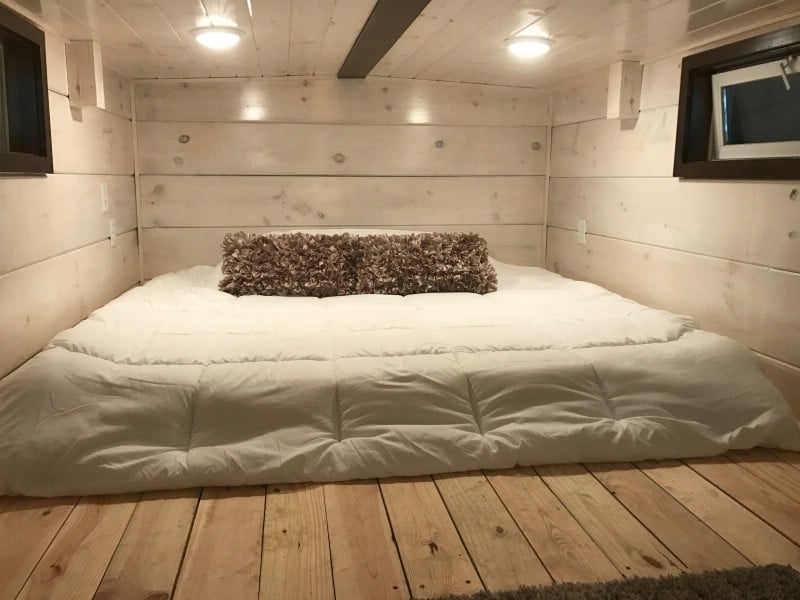
The overhead lights in the bedroom loft offer lots of illumination after the sun sets.
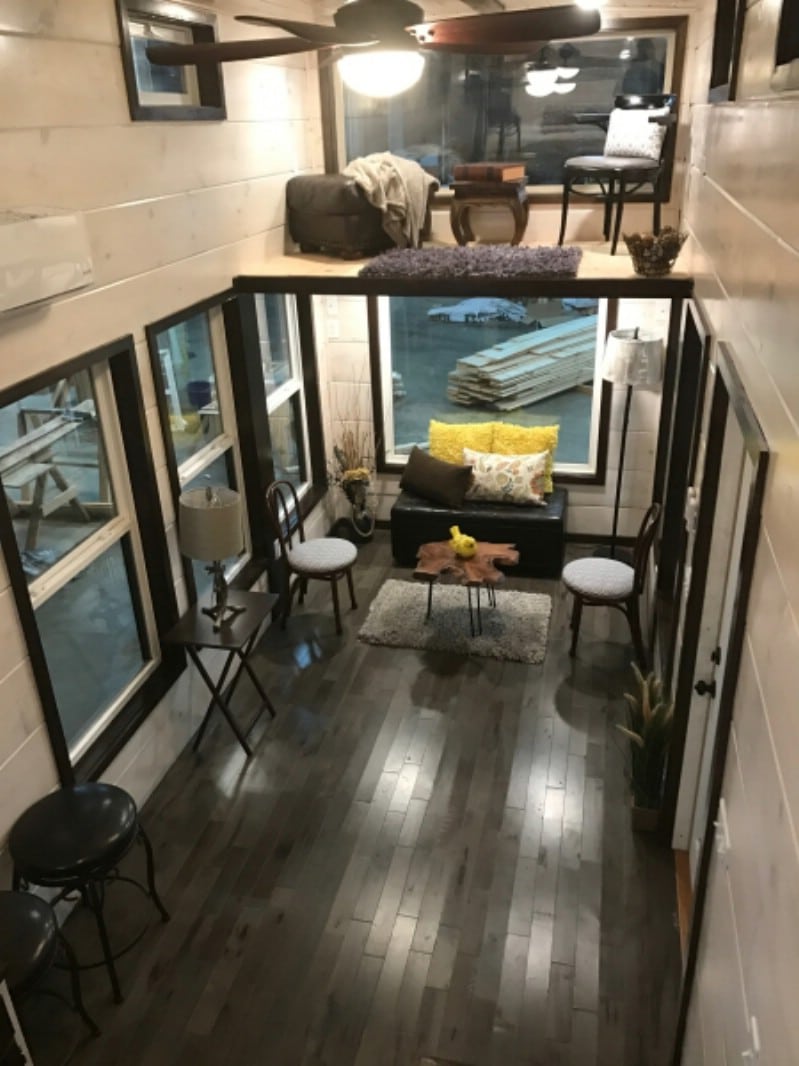
If you need floor space in a tiny house, this is definitely the layout for you. You have enough empty floor space here that you could do yoga, dance practice, or whatever else.
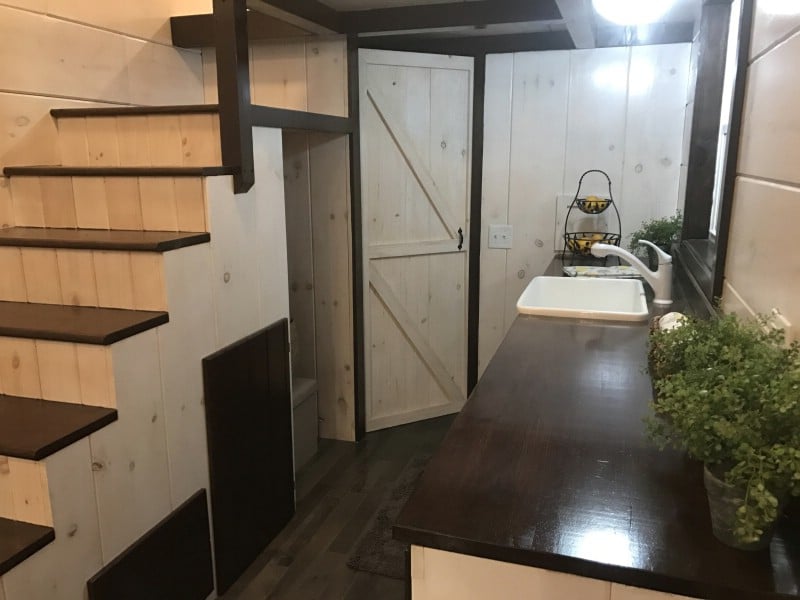
Kitchens in tiny houses have a tendency to look cluttered (though I notice that there have been improvements on this front over the years). This may be the most uncluttered tiny kitchen I have ever seen. It is all simple, clean lines. In fact, the contrast between the dark trim and the light wood seems to accent this fact.
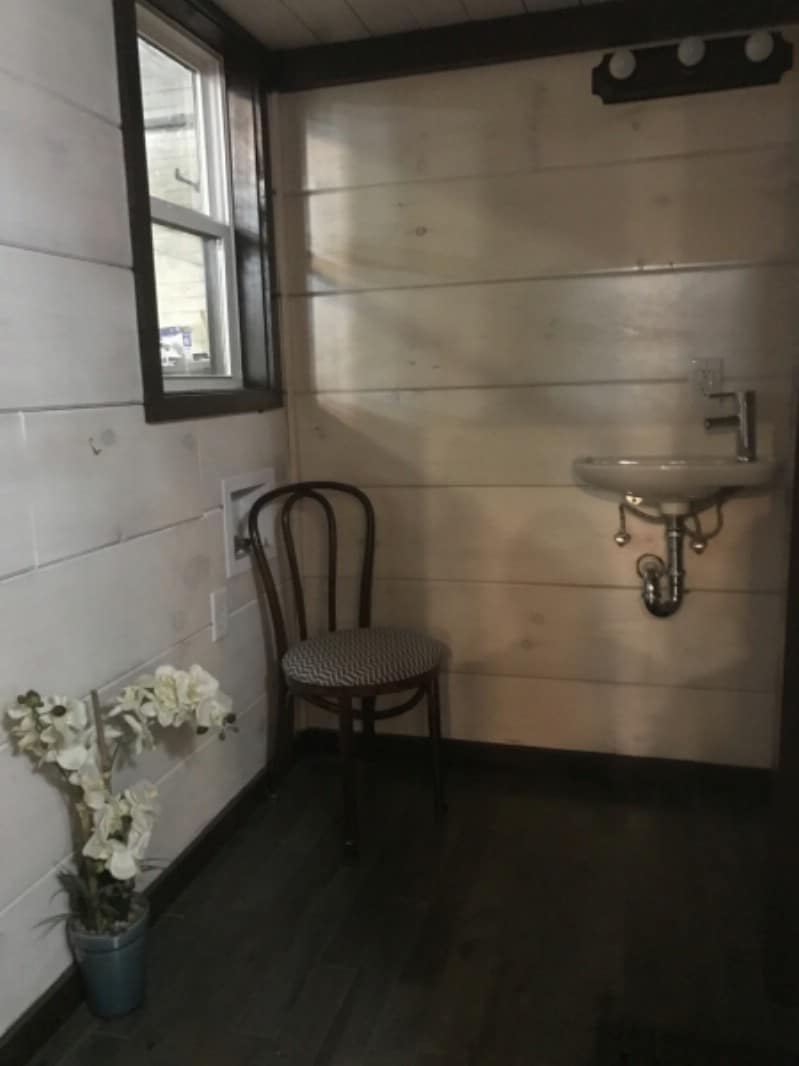
Even with the spacious living room, the builder still found room for an equally roomy bathroom.
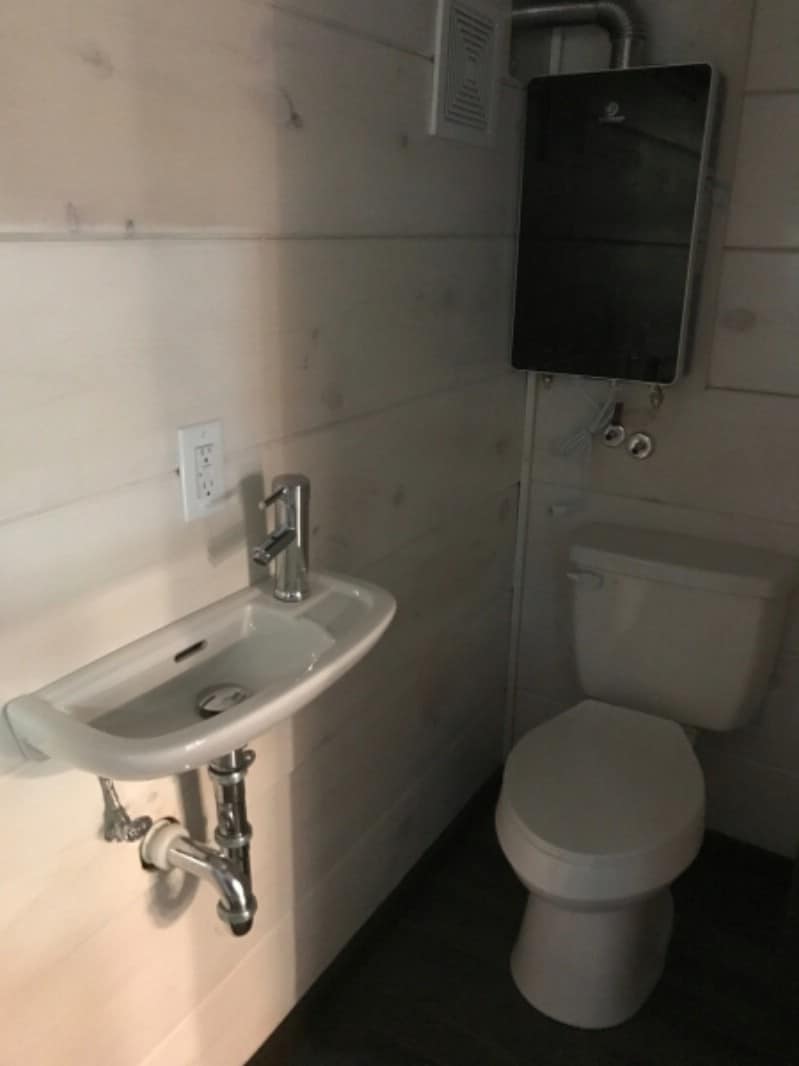
The narrow sink helps to keep the space open, but it is actually a pretty large room as it is.
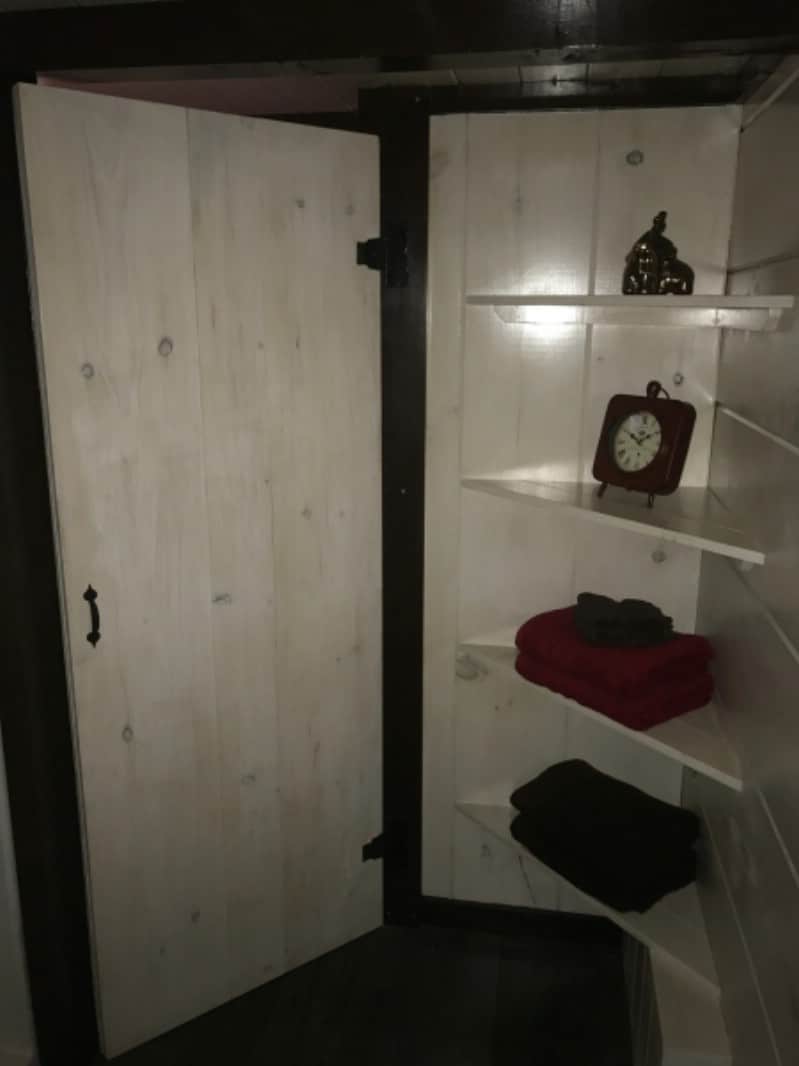
There is no skimping on storage space. Custom shelves fit into the corner of the room.
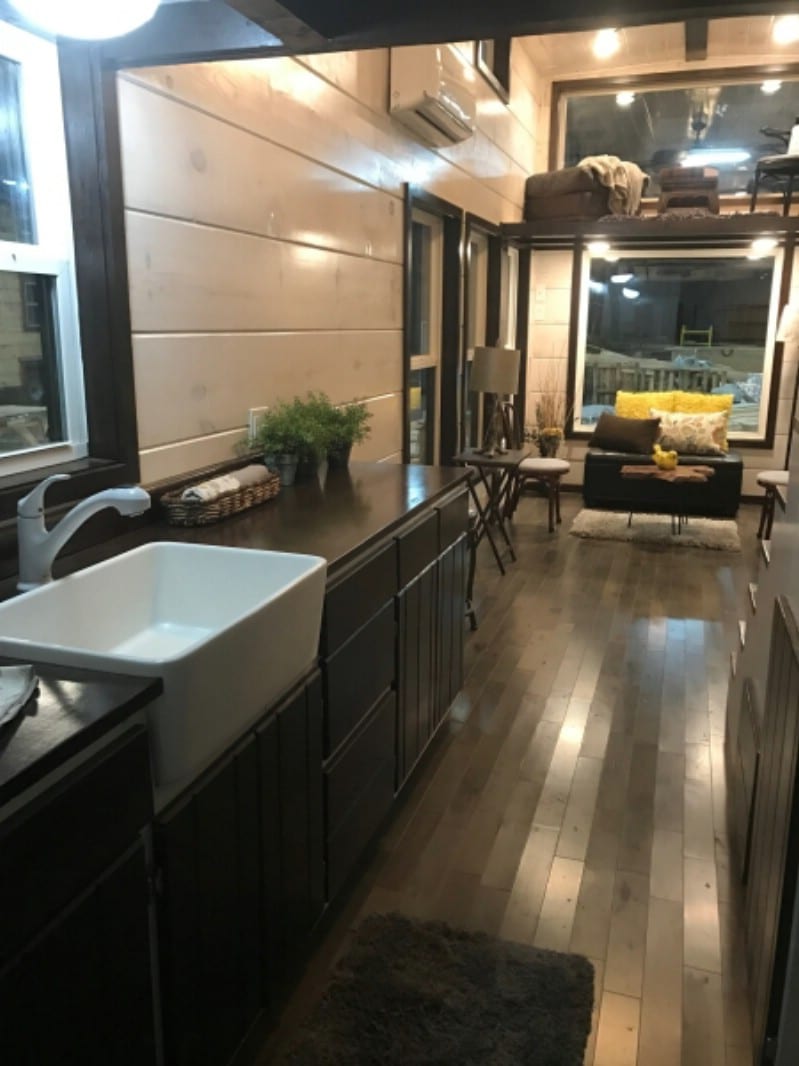
If you are working in the kitchen, this is what your view of the main living space looks like.
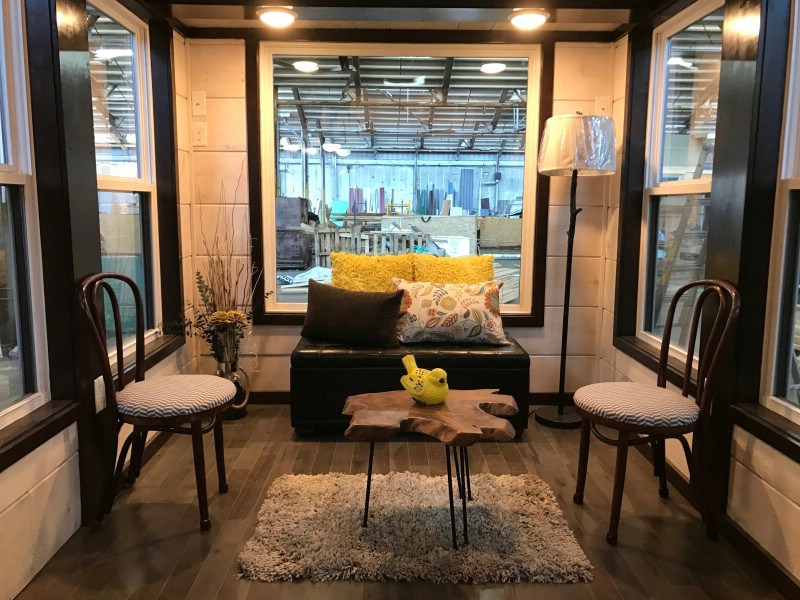
I honestly wouldn’t mind making this my bedroom either. Because every section of the house is so roomy and open, you have a great deal of freedom for how you want to structure your space.
Here is a video tour of the house:
Want to find out more about the Riversong Lodge? Stop by Incredible Tiny Homes.




