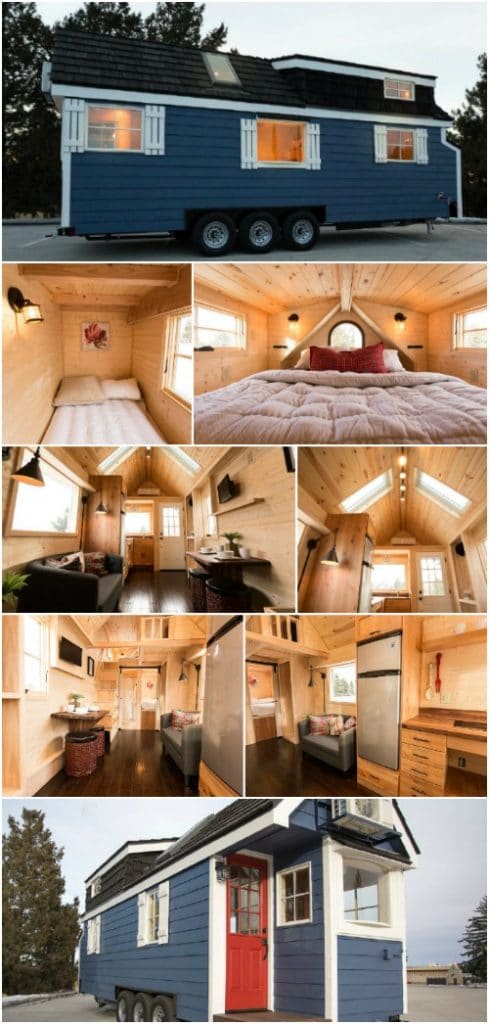The world is full of beautiful tiny houses, but this might just be the coziest looking tiny house to come along in years. Designed by Hideaway Tiny Homes, and named the “Porchlight,” it features a bright, cheerful exterior and a warm, inviting interior.
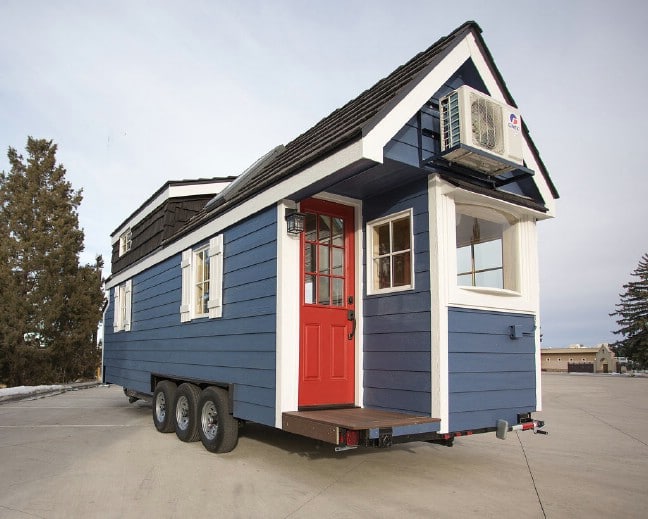
Looking at this tiny house, your eye immediately is drawn to the bright red door and a cute little porchlight beside it. Notice the unusual design of the porch. While it is located at one end of the home (as you are probably used to seeing with tiny houses), it does not span the entire width of the home. The inset space is smaller, leaving more room open in the interior, and providing space for large forward-facing window. While this does not provide a lot of porch space, it does have an aesthetically pleasing effect, adding to the cozy look of the home.
Now let’s open the bright red door and step inside.
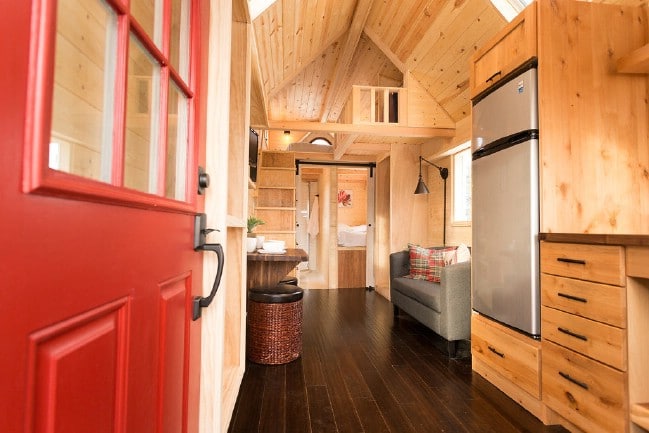
The home’s interior measures 288 square feet, and offers two sleeping spaces. One is on the ground floor, and the other is up on the loft. The natural color of the wood is warm and welcoming, all the more so than natural light streaming in through so many large windows.
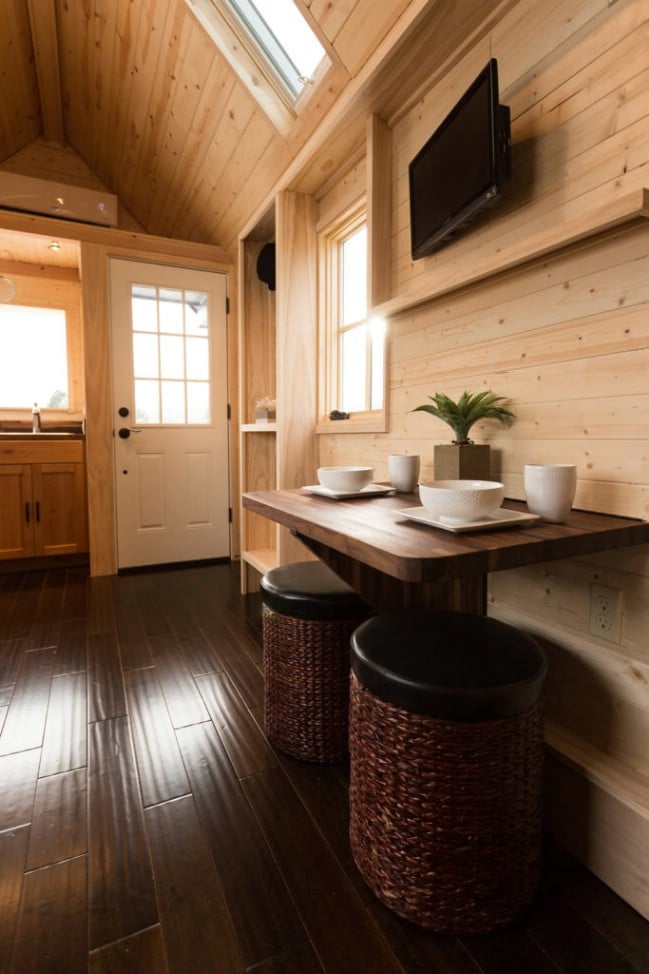
The small table includes a different finish than the walls, as does the floor. This brings more definition to the living space, and helps make the furnishings stand out.
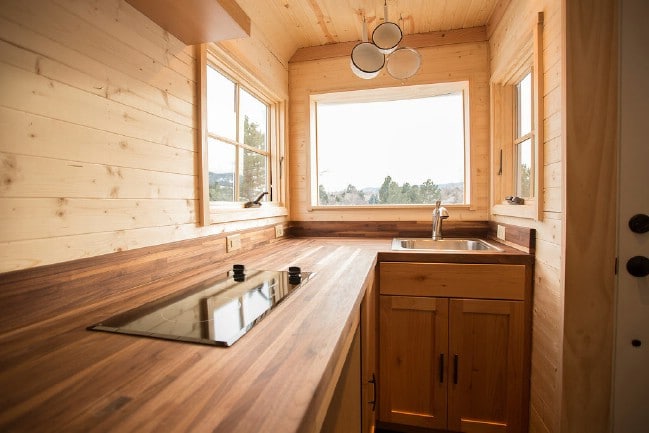
All I have to say about this kitchen space is, “Wow!” Every square inch of this place but isn’t windows is wood. You would have no problem getting all the light you need here to cook by during the day—that’s for sure. Counter space never be an issue either. And check out the view that you get to enjoy while you are washing the dishes.
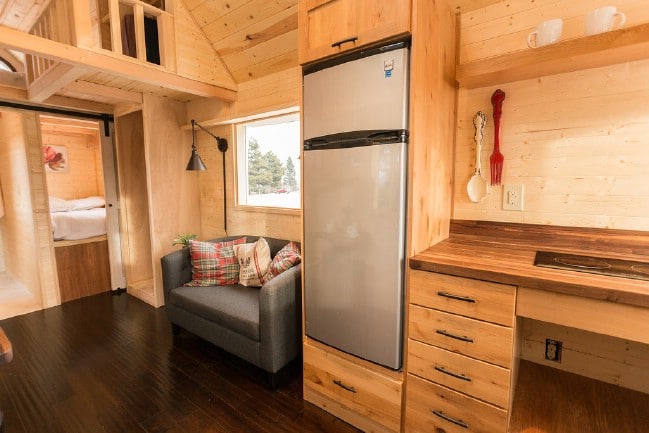
There is room in the kitchen to install a full-size refrigerator and freezer. Adjacent to the fridge is seating in the living room, complete with stylish overhead lighting. From here, you can see through the door into the downstairs sleeping area.
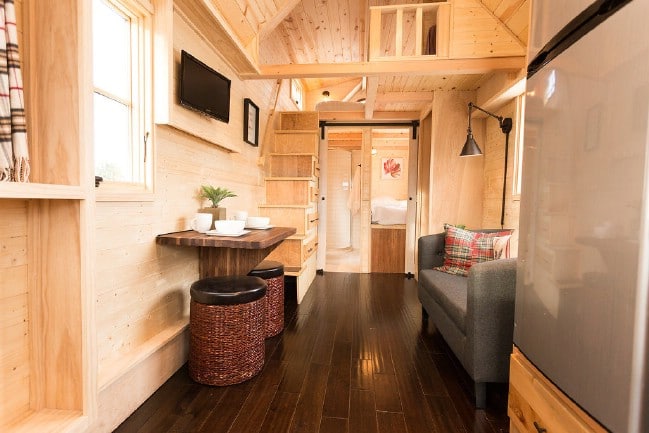
Only a few colors are used in this interior: browns, reds, grays, and hints of green. The effect keeps things natural and earthy in tone.
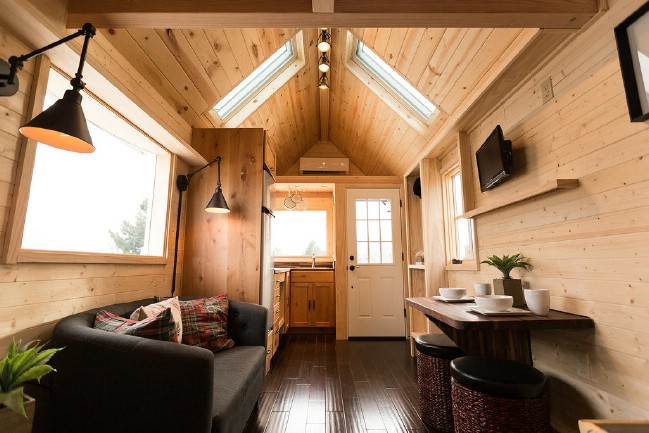
Notice how the darker hues are concentrated near the floor (including the floorboards and the furnishings), with lighter tones going toward the ceiling. This subtle spectrum keeps the living area “grounded,” but also naturally draws the eye upward to the vaulted ceiling.
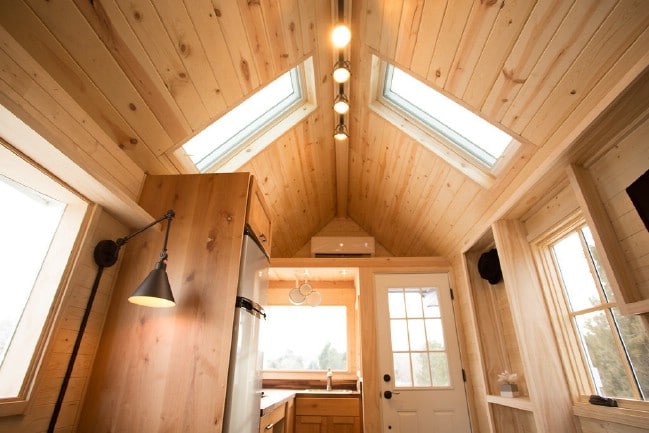
Large skylights draw natural light into the living area.
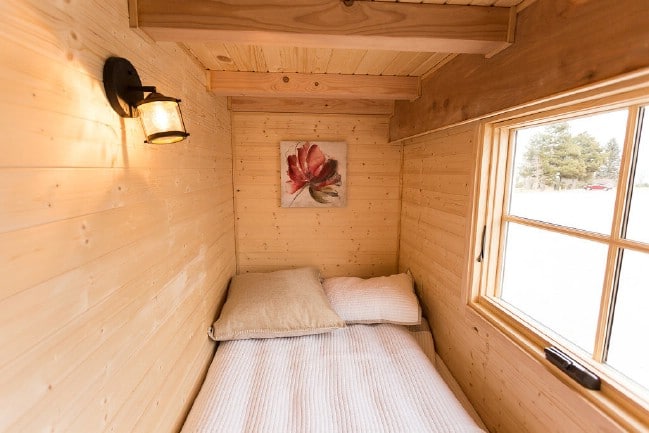
Now we finally get a glimpse of the downstairs sleeping area. While there is no floor space, this is an actual room with the door that closes. That is a rare bit of privacy in a tiny house, which might make it ideal for a small family. The large window along one wall keeps the bedroom from feeling claustrophobic.
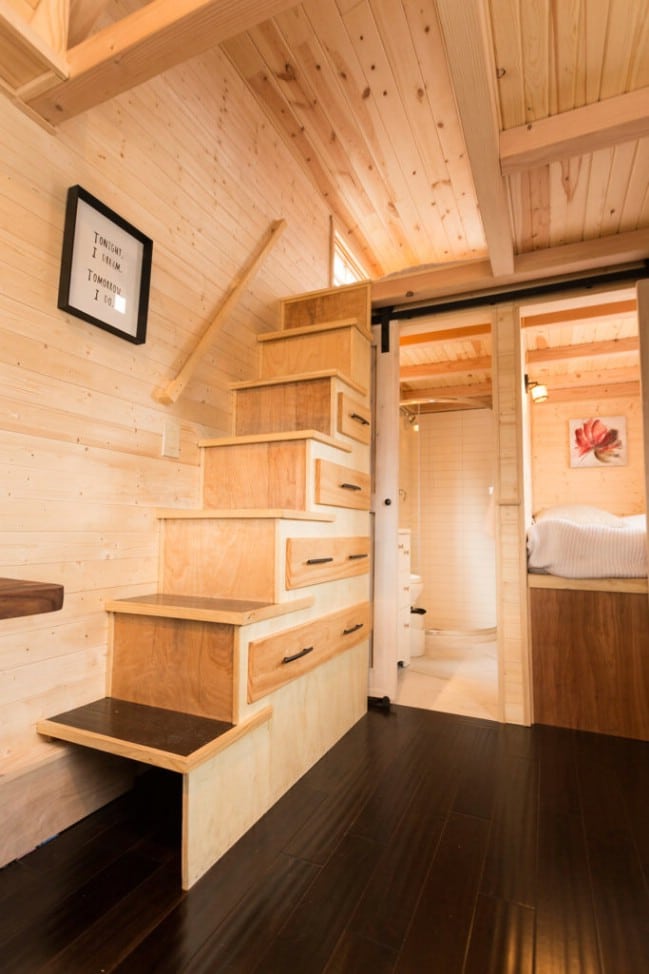
Convenient drawers under the stairs make it easy to store belongings out of sight.
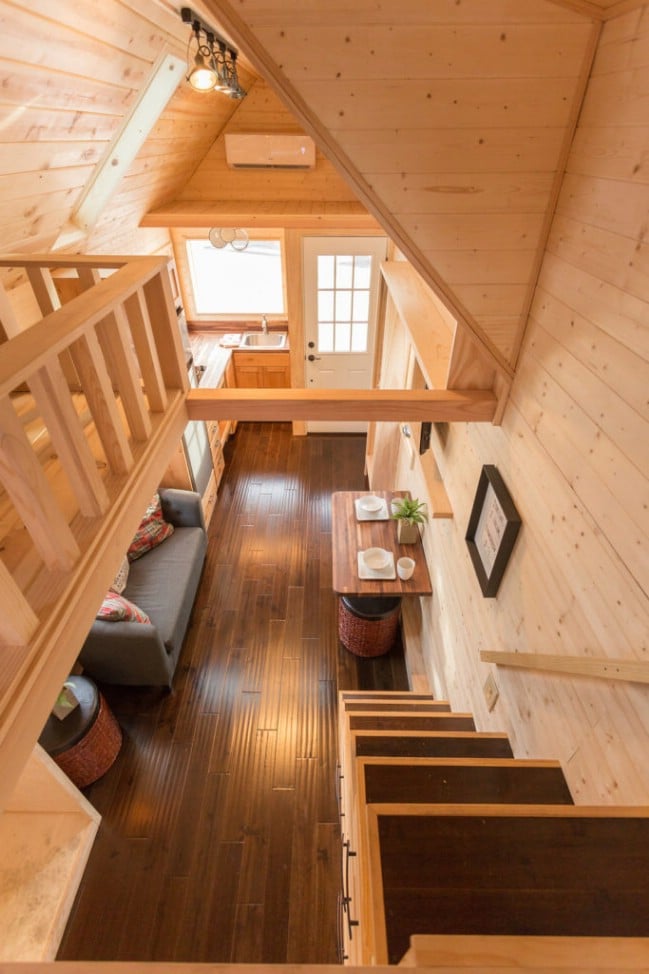
The view from the loft is impressive, and really shows off the hardwood floor. A railing provides a welcome safety feature which is missing in many other tiny houses.
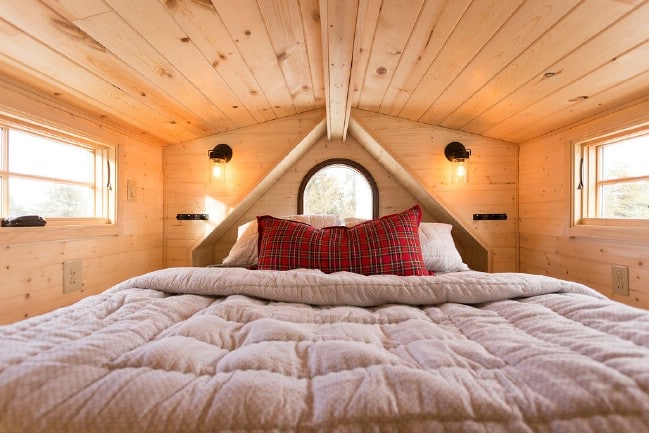
This bed looks so comfy that it is making me want to lay my head down right now. Seriously, I am getting sleepy!
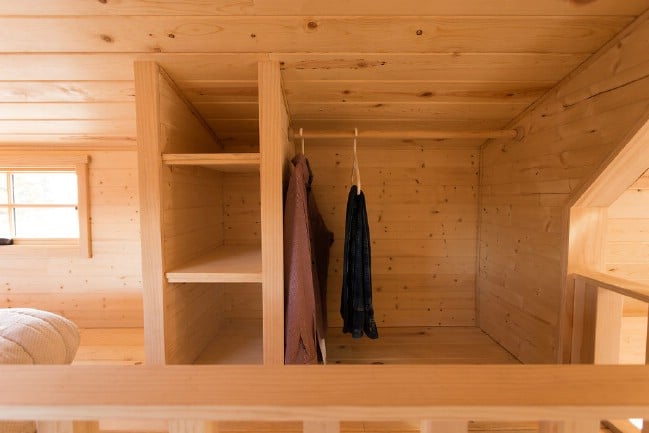
One of the standout features of the Porchlight is the closet in the loft. This is one of the most spacious closets I have seen a tiny house, providing plenty of room to hang garments, as well as several deep shelves for accessories and folded attire.
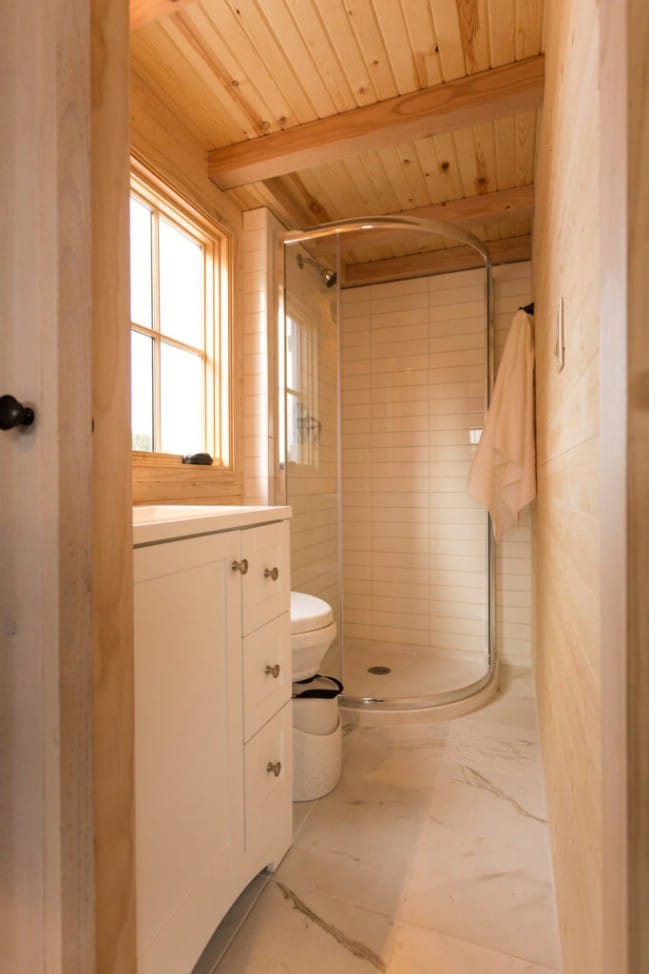
The bathroom of the Porchlight contains a compost toilet and a beautiful shower with a glass stall and tile walls. There are also plenty of cabinets for storage and a convenient hook for towels.
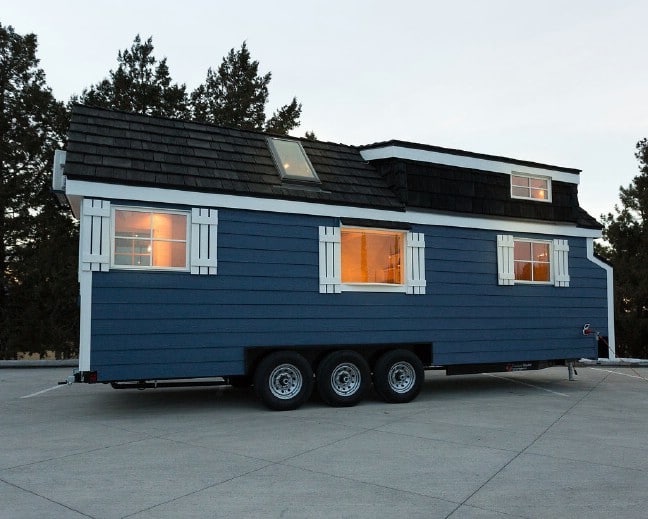
Here is one last shot of the exterior of the home. Don’t you love those accents framing the windows? They have a very “white picket fence” look to them.
If you would like to own the Porchlight, you can do so for $79,900. If you want to have the house delivered to your location, you can pay extra to do so. The closer you are to Denver, Colorado, the less expensive delivery will be. Financing is available. For more information, check out the Porchlight page over on Hideaway Tiny Homes.

