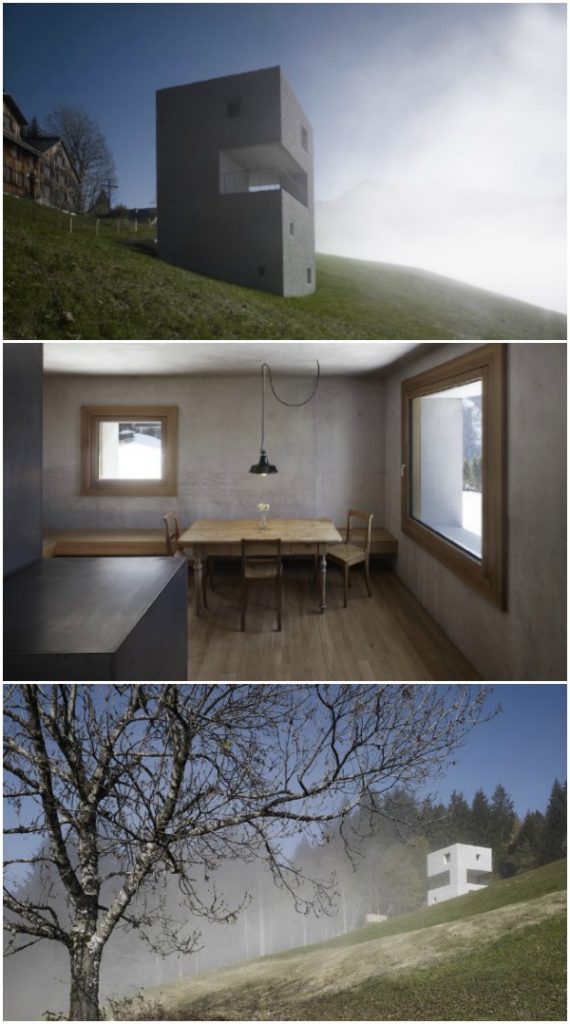Rising from a hillside in Laterns, Austria, is an unusual structure called the Mountain Cabin, designed by Marte.Marte Architekten. The home is actually not that “tiny,” but I have run into it on a number of tiny house lists, so I thought I would go ahead and share it here.
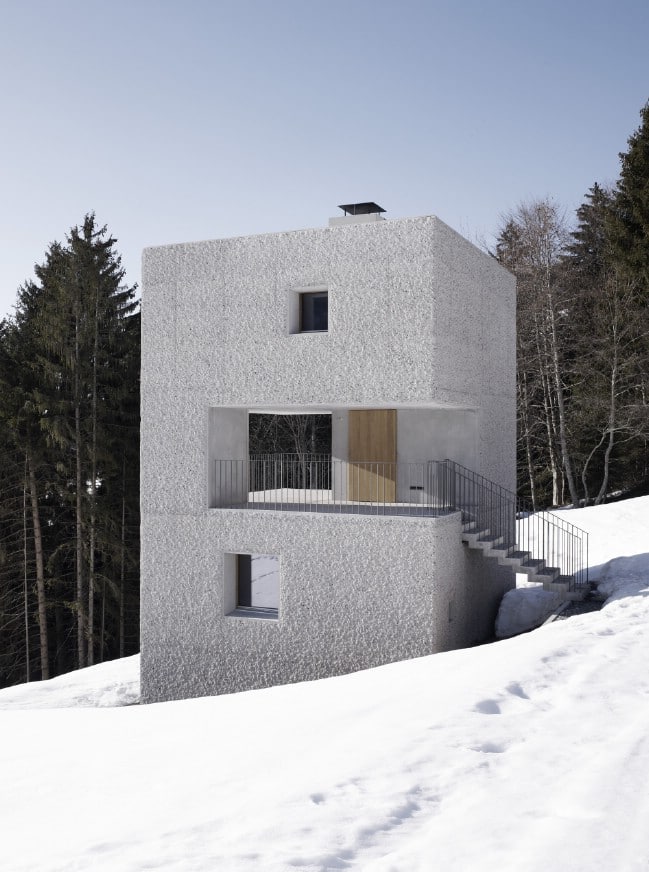
A driveway was added to the hillside leading to the structure, but the architects were careful to otherwise leave the beautiful natural terrain entirely intact. The severe quality of the exterior is reflected in similar spare, somber furnishings, design, and décor inside.
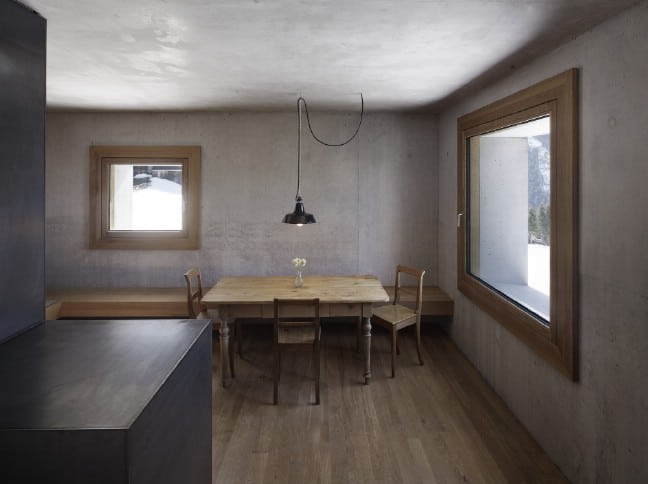
These simple, understated design choices keep the focus of the house on the natural world outside the windows. The vertical profile of the structure ensures that those views are spectacular.
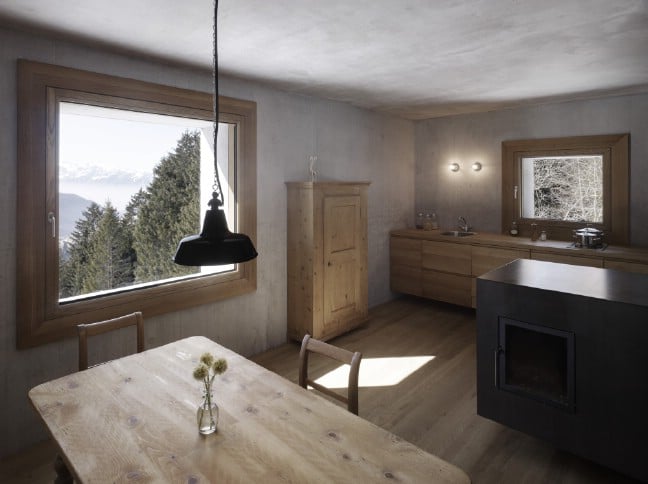
A wide porch in front of the door provides for even more astonishing views of the surrounding mountains.
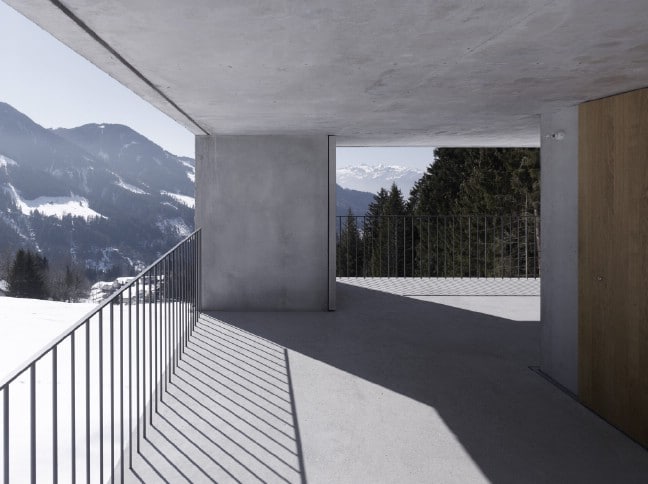
With its neutral gray façade, the home blends into the environment. Like the snow on the slope, it seems to soak up the color of the blue sky.
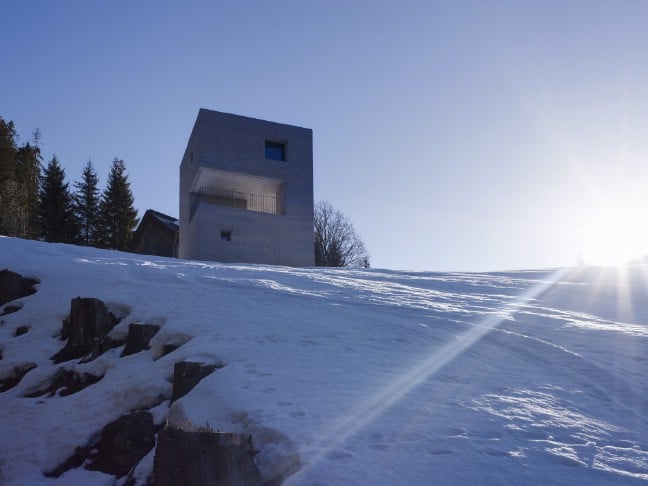
While the strong right angles which define the home mark it as a human construct, the starkness of its design seems like a perfect fit for this cold, high mountain country.
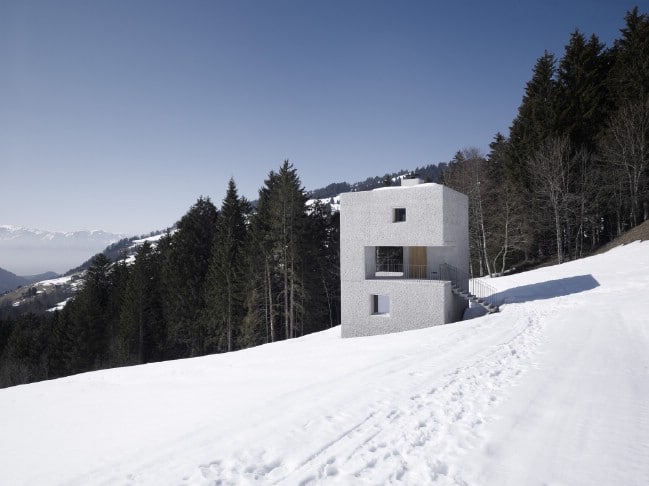
That large structure up on the hillside above belongs to the Catholic Community of Sisters.
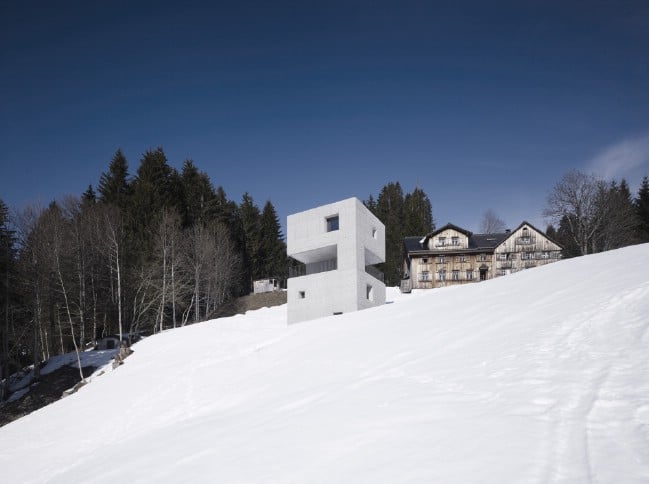
While the house blends into the landscape during the winter, when the snow melts, it contrasts vividly with the green hillside. From this angle, the porches cut into the sides give it a somewhat surreal appearance.
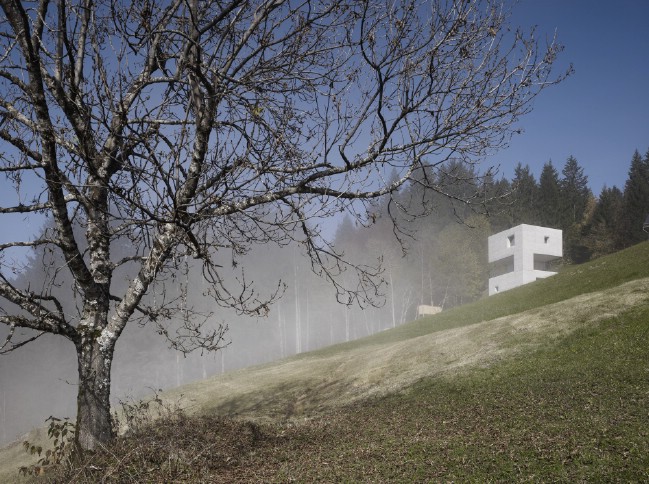
Here is a stunning, almost otherworldly shot which again emphasizes the surreal aspects of the home’s design.
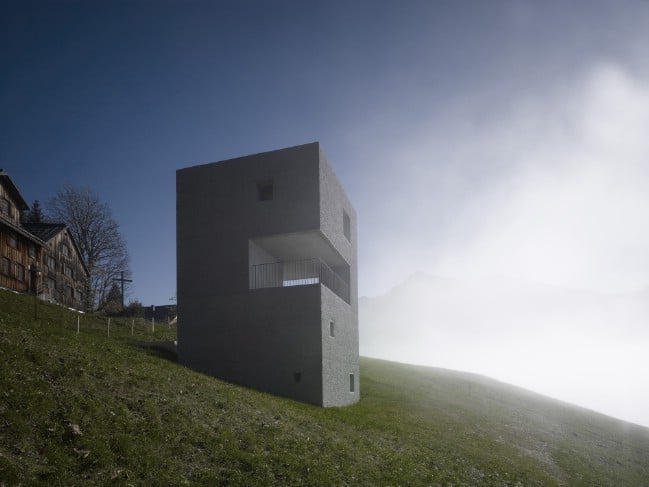
The home looks like quite an idyllic place to spend the seasons.
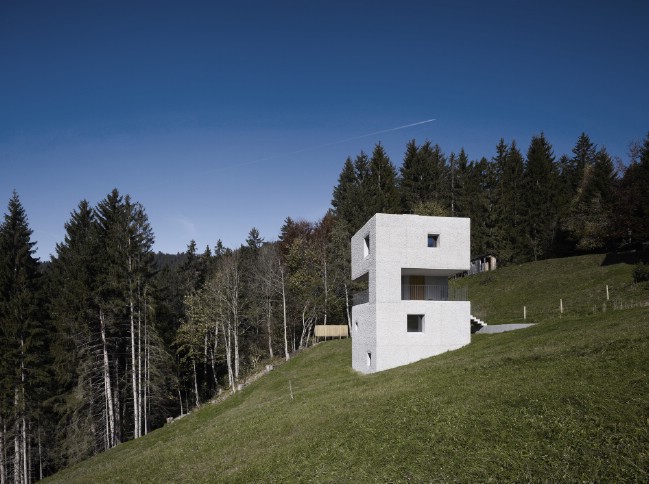
This photo shows you the driveway and also gives you a broader view of the scenic vistas surrounding the house.
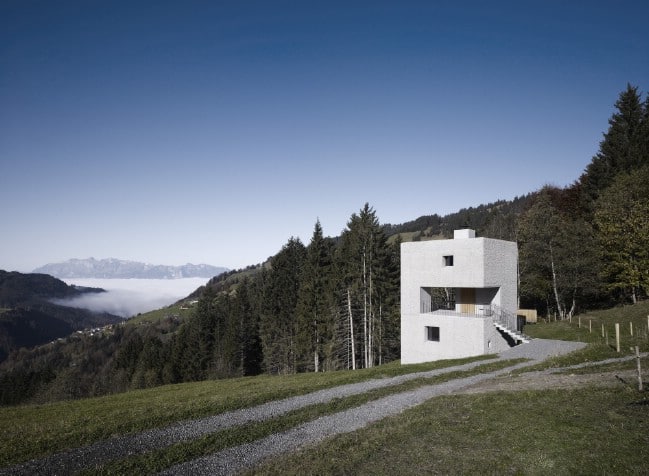
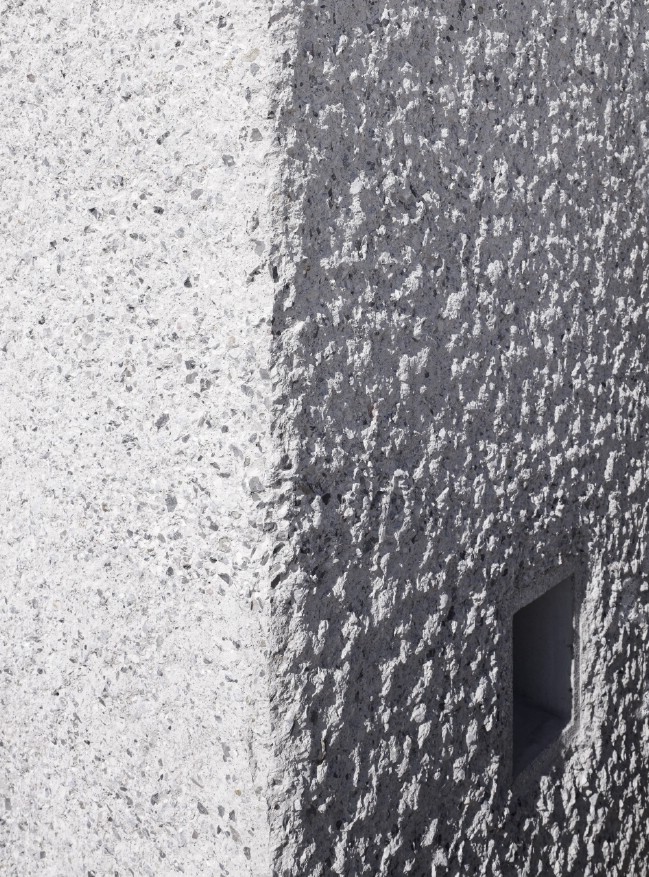
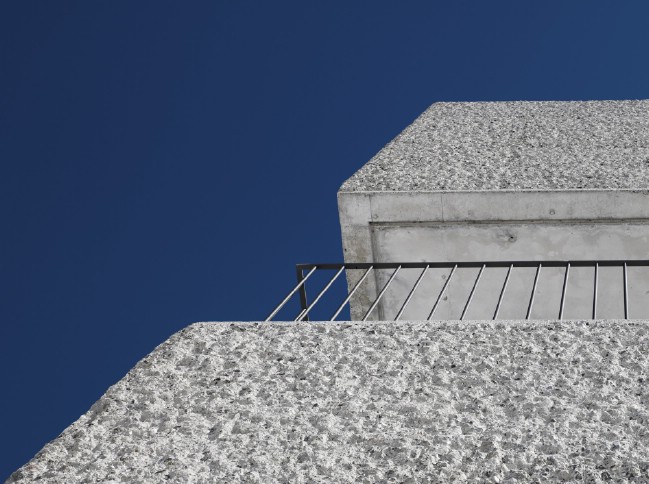
A close-up shot shows off the texture of the façade.
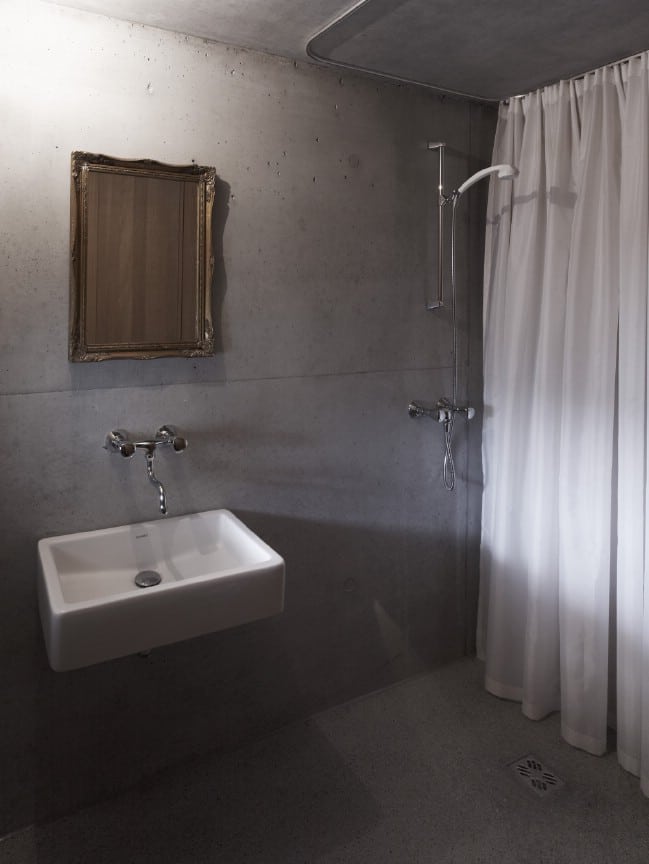
The bathroom, like the other rooms in the house, has a neutral color scheme and a somber atmosphere.
The Mountain Cabin is a lovely and unusual house, one which simultaneously contrasts with and complements its surroundings. It offers a different kind of luxury, one defined not through excess, but through minimalism. It draws attention to itself—but then redirects that attention back to the natural world.
You can view more photos, floor plans and information about the Mountain Cabin at ArchDaily. You can also visit Marte.Marte Architekten here.

