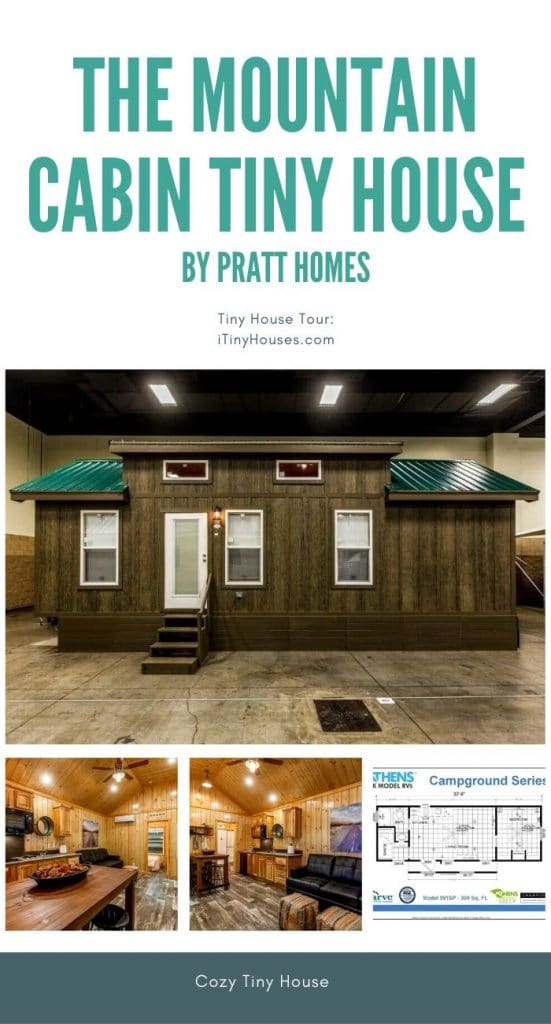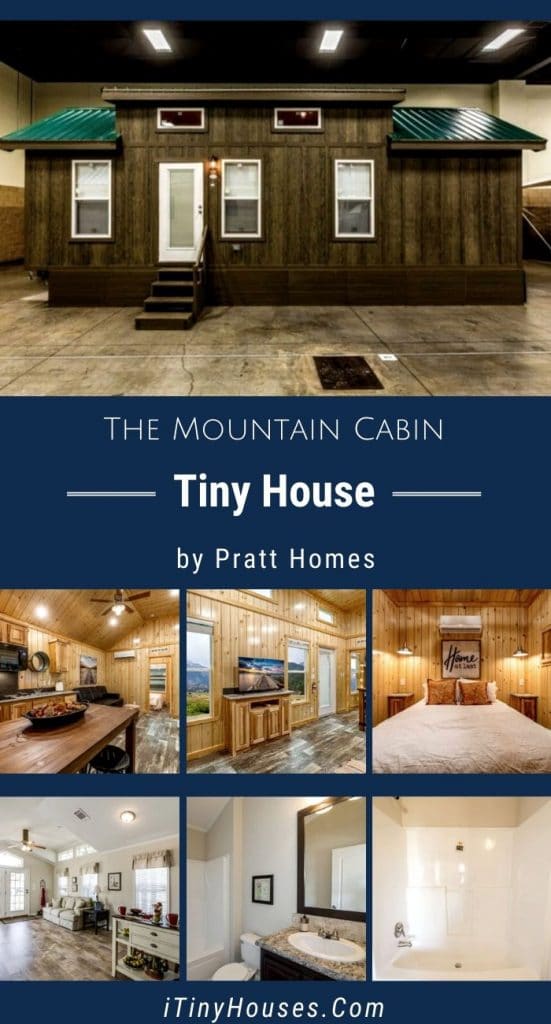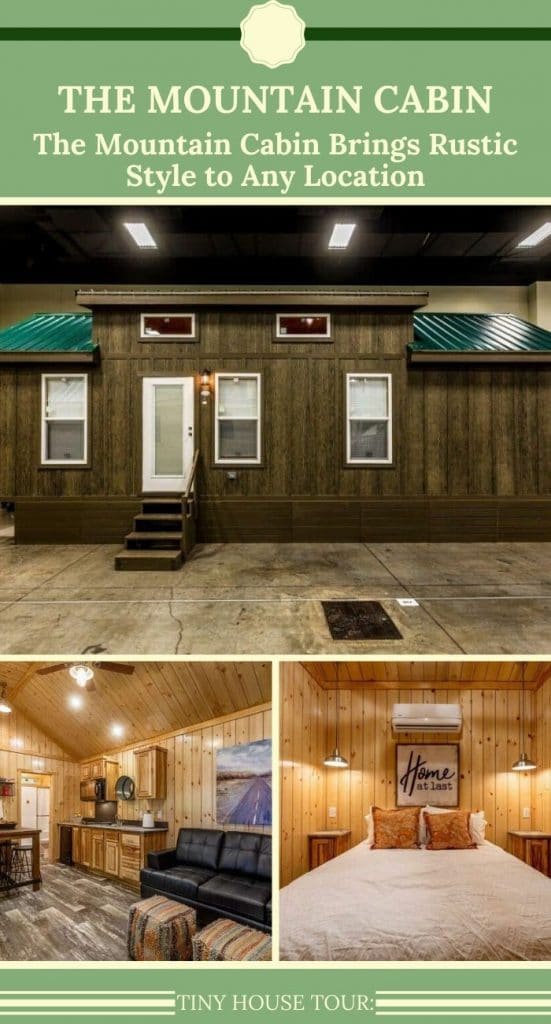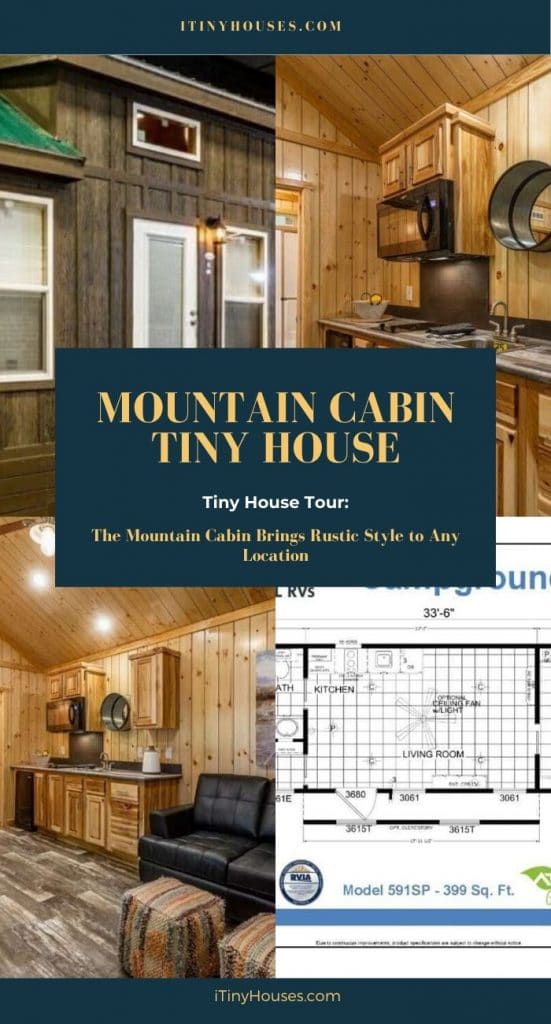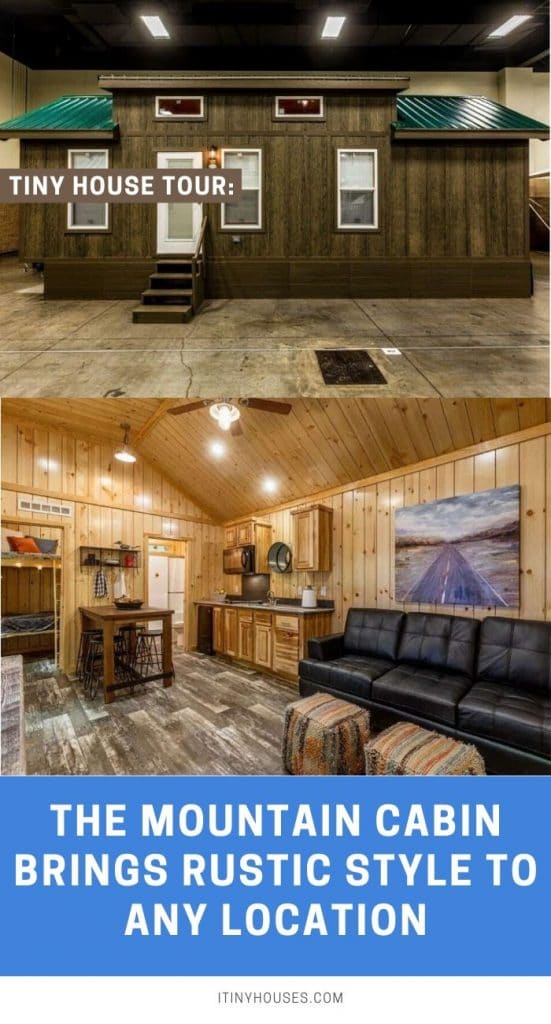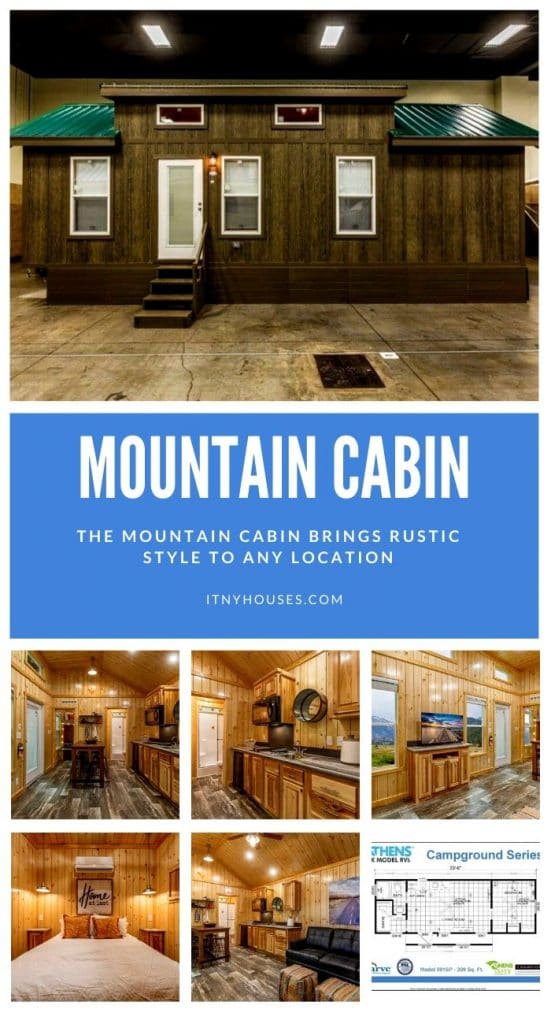Whether you live in the mountains and you’re looking for a tiny house to complement your surroundings, or you reside somewhere entirely different and long to immerse yourself in rustic ambience, the Mountain Cabin from Pratt Homes may be the tiny house you are looking for.

The green roof and wood grain on the siding both instantly convey the rustic style of this tome.

While there are enough windows to let in light, this house also offers a fair degree of privacy.

We’ll begin our tour in the kitchen. The cabinets, like the walls and ceiling, are wood. The floor also looks to be wood, albeit a different type. The finish on the wood and the stone used for the countertop mirror each other. I am not sure if that circular thing above the sink is a window or a mirror, but it seems logical to assume that it is a unique window.

The kitchen and living room are combined, as is common in tiny house layouts. But from this photo, that might startle you, considering that the kitchen itself already looks as roomy as a lot of kitchens and living rooms put together. You might think, “wow, this isn’t the entire main living area?” But check it out …

See, even more living space! There is room enough for a large leather couch. I just love that artwork of the open road behind it. This is a home made for travel!

Across from the couch is a large flatscreen TV between the windows. It looks like it is raised up at an ergonomic viewing level, which is nice to see.

I haven’t yet commented on the kitchen table, which is another superb feature. This isn’t a tiny little bar; it is a full-size table that a family could eat at. I don’t think that one would need any extra counter space while making dinner, but if one did, the table could also double as a kitchen island.
Making food would be easy with the cooktop, microwave, and fridge at the ready.

Here is the floor plan, so you can understand the home’s entire layout. Now let’s check out the other rooms!

The bathroom is a tiny room which feels delightfully cozy with its wood walls and ceiling. The bright red towel could, obviously, be changed out with any color of towel, but it fits so well and adds such a pop of vibrancy to the space that I’d want to keep it. The shower itself has two seats in it!

Bunk beds! Yes!

There’s also a large bed in the master bedroom, several cabinets and shelves, and tons of space to hang your clothes.

This photo with the picture that says “Home at last” above the bed seems to sum it up.
Think the Mountain Cabin could be your “home at last?” You can get in contact with the builder by visiting Pratt Homes.

