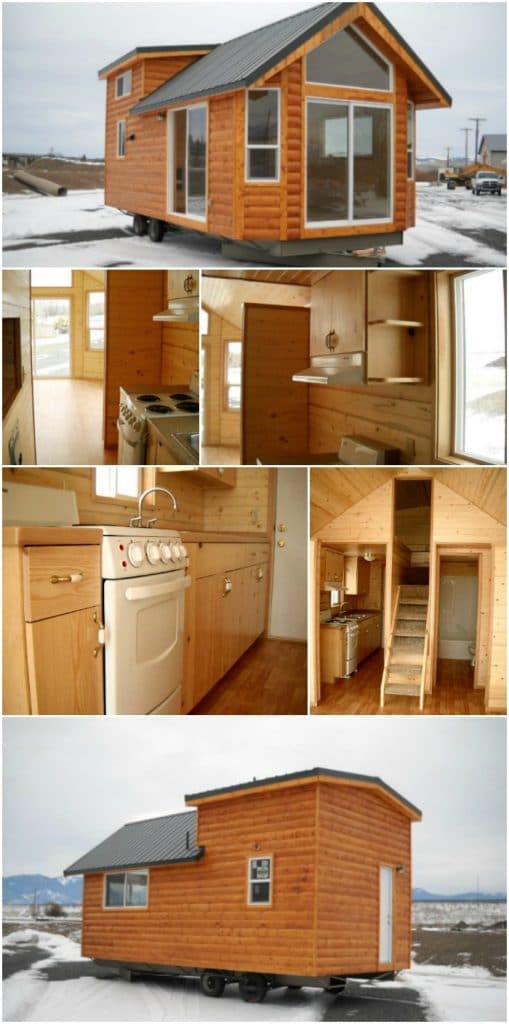Rich’s Portable Cabins is a tiny house manufacturer which specializes in (you guessed it) … tiny portable cabins. While the company has a number of beautiful designs, one which I think you’ll find particularly stunning is the Miller.
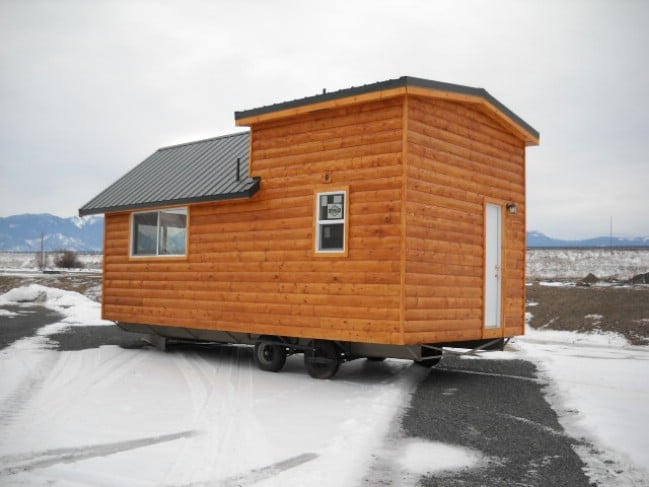
The Miller measures 13’10” in width with a 26’ length, and has an interior living space of 312 square feet. While it looks beautiful from this perspective, the next photo shows off an angle which really will capture your imagination …
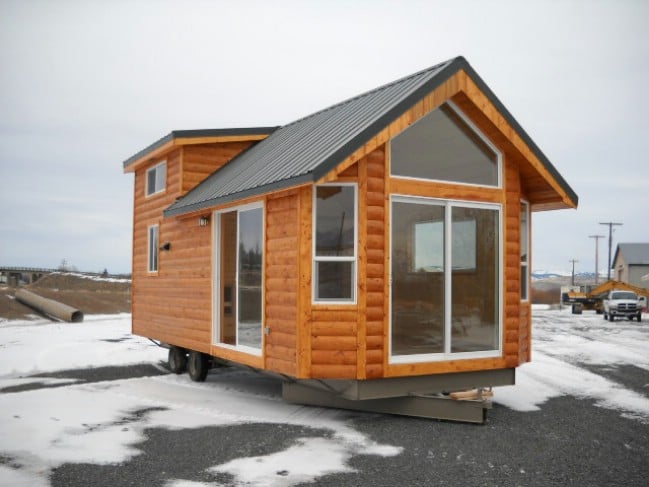
Those windows are incredible! Just picture the views you could see from the living area when you’re parked in some lovely wilderness area. I can’t imagine a better portable vacation home (of course, it would be perfect for fulltime living as well).
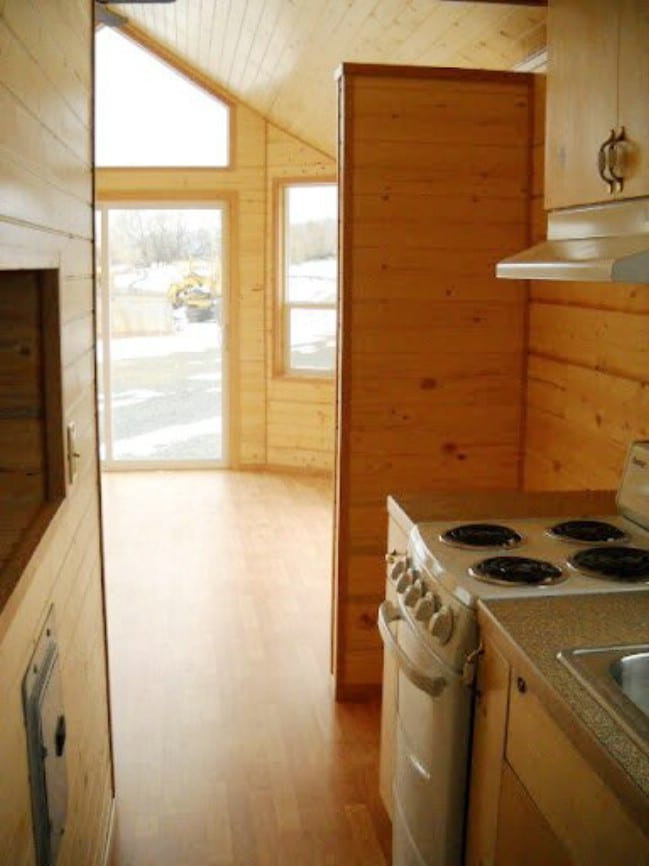
The windows are just as impressive from the inside of the home. I like how this house unites elements of the traditional rustic cabin with more contemporary minimalist influences.
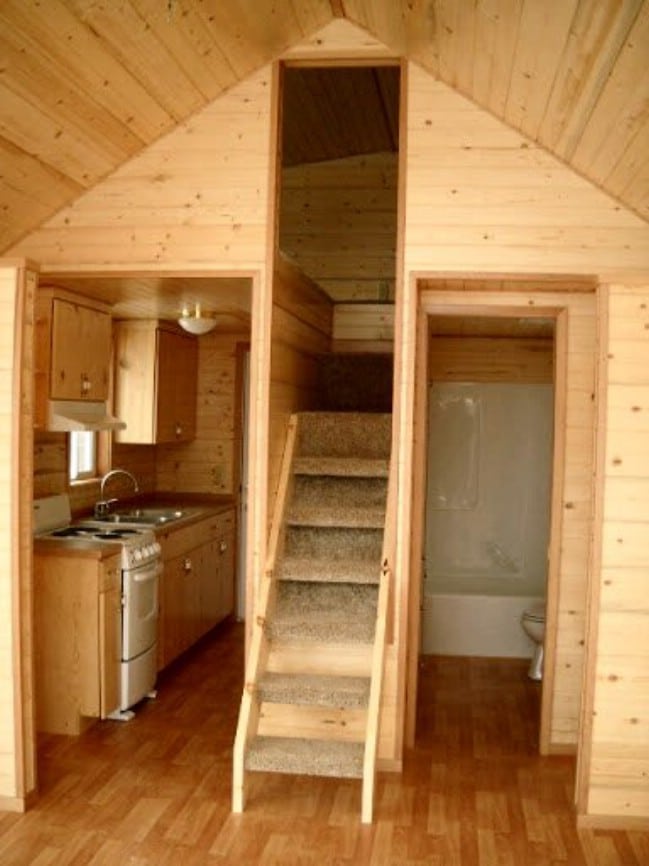
I can’t imagine needing to turn on any lights during the daytime. The entire interior is awash with natural light.
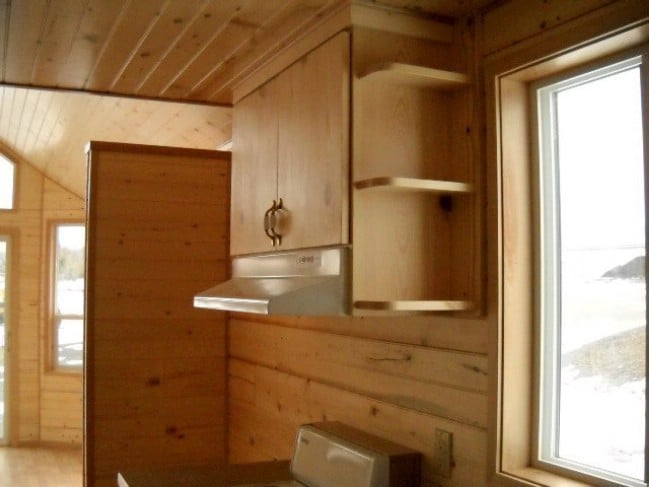
The cabinets have shelving built into the side in order to offer you extra space and convenience in the kitchen.
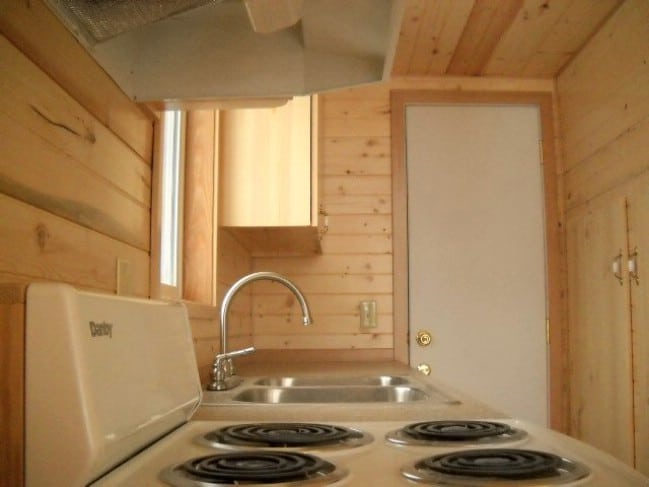
A four-burner stove and oven give you all the room you need to cook, while a deep double sink with a high faucet provides you with plenty of space for dishwashing.
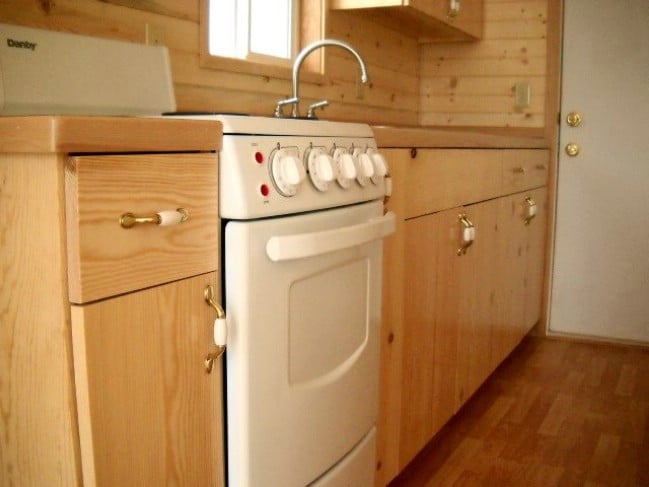
To either side of the oven, you will find cabinets and drawer for your kitchen supplies.
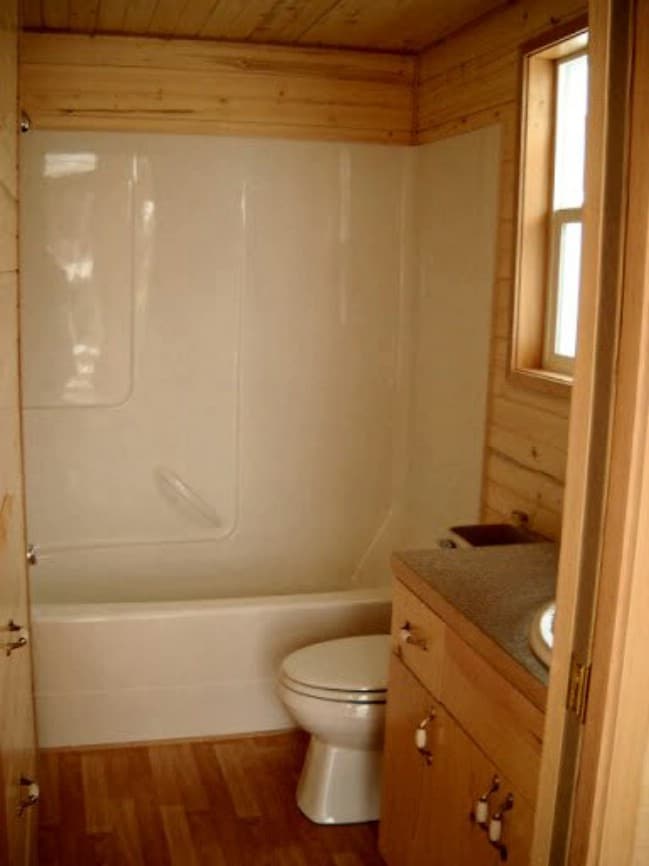
The bathroom is one of the home’s selling points. It has a full-size shower and bathtub!
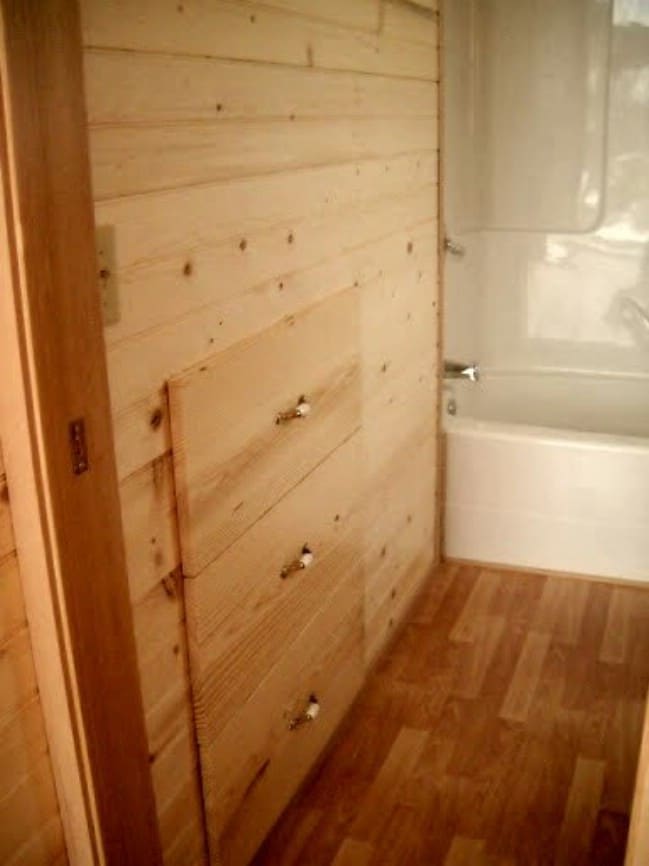
The bathroom includes some elegant storage solutions which blend right in with the wall. You could miss them at a glance.
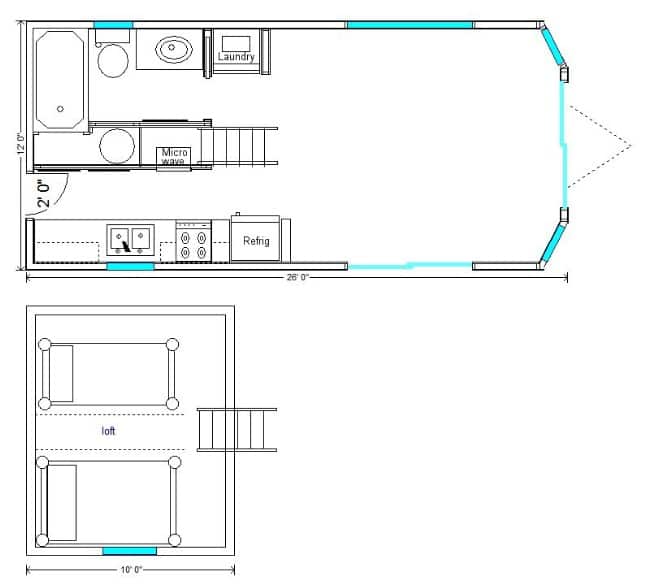
There are no photos of the loft unfortunately, but apparently there is enough room that you can stand upright. The Miller also sports a laundry center.
If you would like to explore the Miller further, or contact Rich’s Portable Cabins for a quote, you can visit this page.

