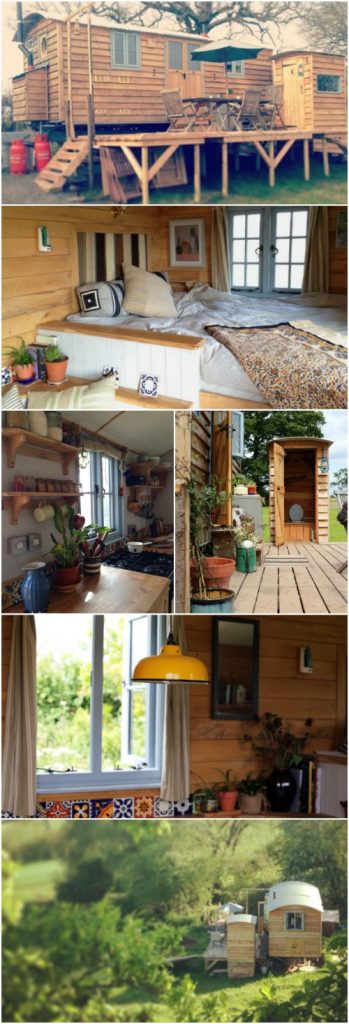In a recent article, I shared a beautiful and clever tiny house called Burnt-Wood Cabin with you, designed by a company called Rustic Campers. Let’s check out another exciting tiny house from Rustic Campers called the Home-Stead Wagon.
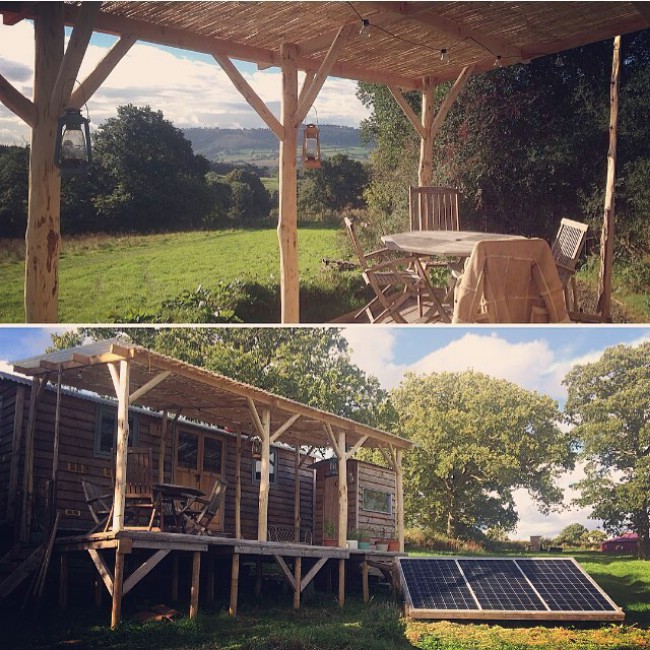
Every tiny house designer finds solutions and ideas which they enjoy, and puts those into use time and again. Here you can see one of the hallmarks of Rustic Campers, and that is the large covered porch.
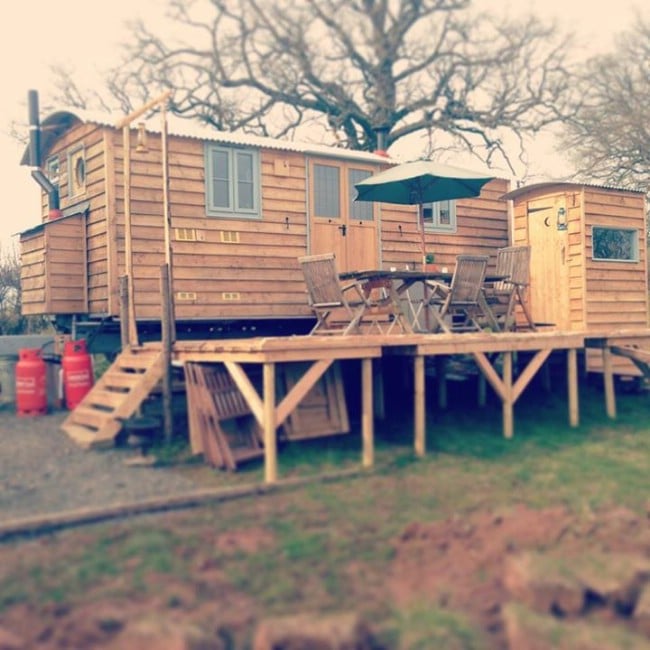
Here is another view of the house. From this angle, you can easily see why it is called the Home-Stead “Wagon.” Also take note of the outhouse on the right-hand side. Keeping the bathroom outdoors frees up space inside the main building.
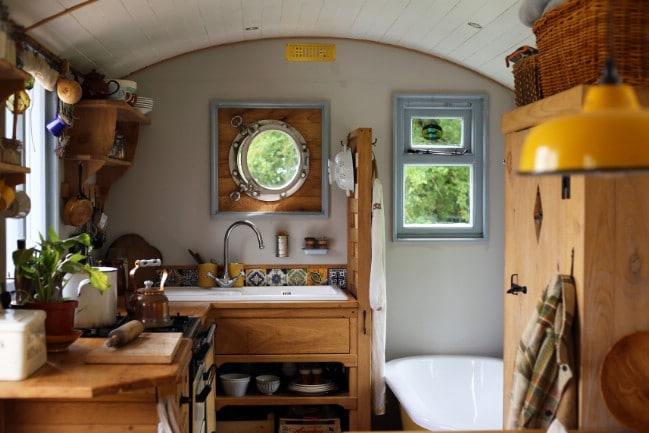
This is one breathtaking kitchen! The curved ceiling and the little porthole window really bring a unique ambiance to the space. Notice the tile backsplash—that is also signature Rustic Campers. The color scheme is beautiful—we have mostly browns and neutral tones, but there are some cool, subtle blues, and bright pops of yellow worked in.
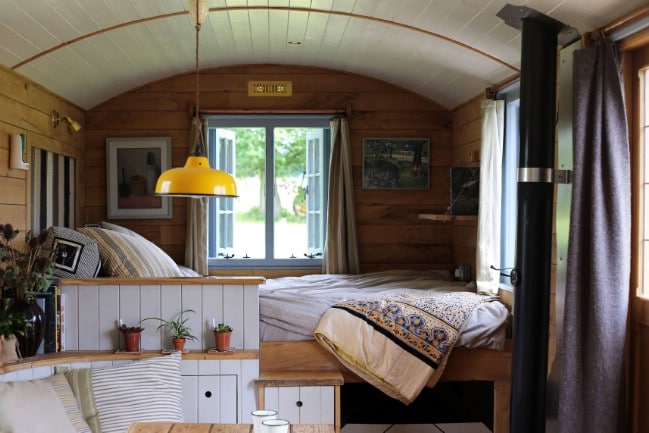
Looking toward the other end of the house, we have the bed. This layout is again classic Rustic Campers. Notice that the muted blue and the bright sunflower yellow are repeated in the ceiling lamp and the back window.
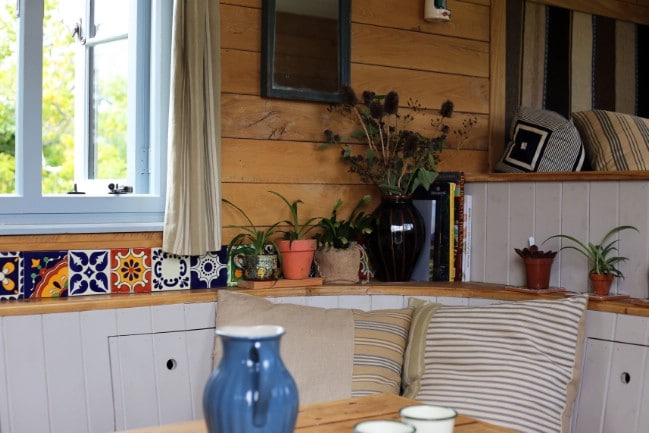
Here is an interesting feature—a tile “backsplash” around the seating area, much like that used on the sink.
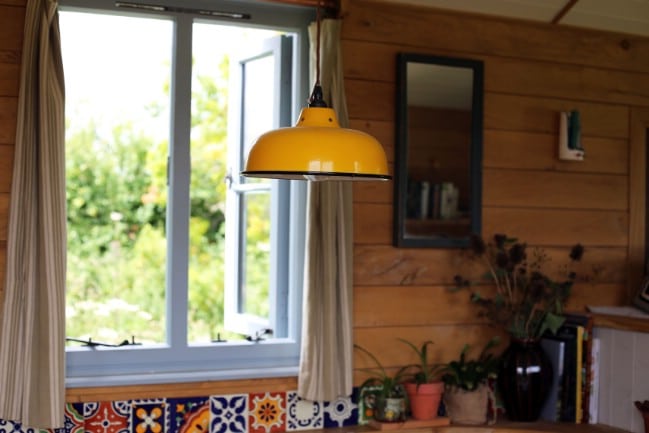
Here is a closer look at the cool light fixture.
That porthole deserves a closer look as well:
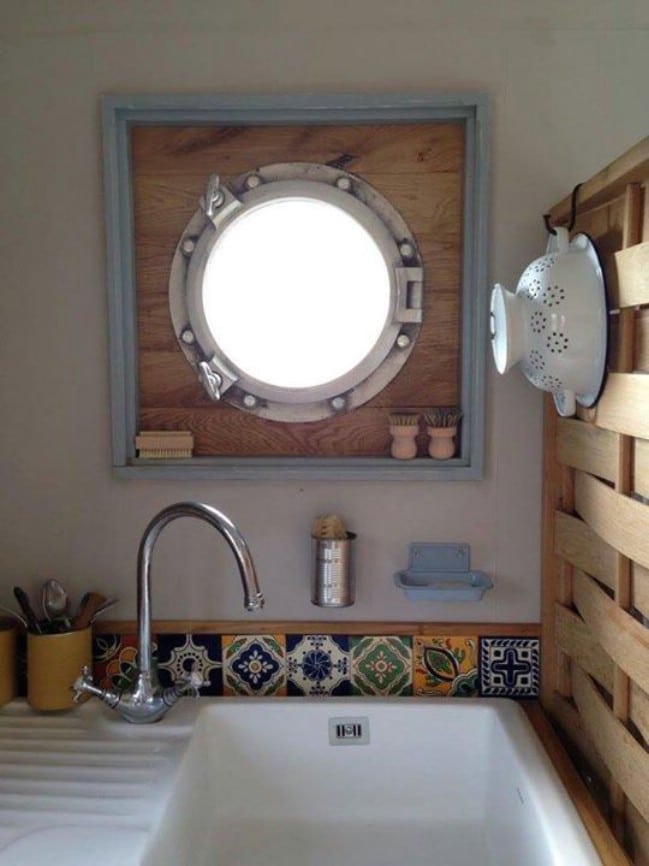
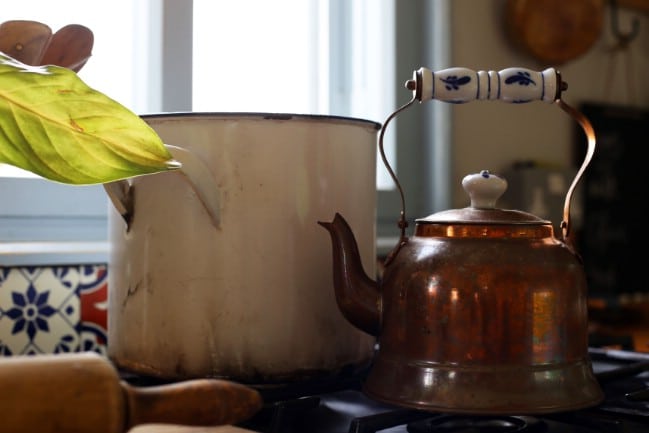
It’s all in the little details. This copper teakettle is just amazing!
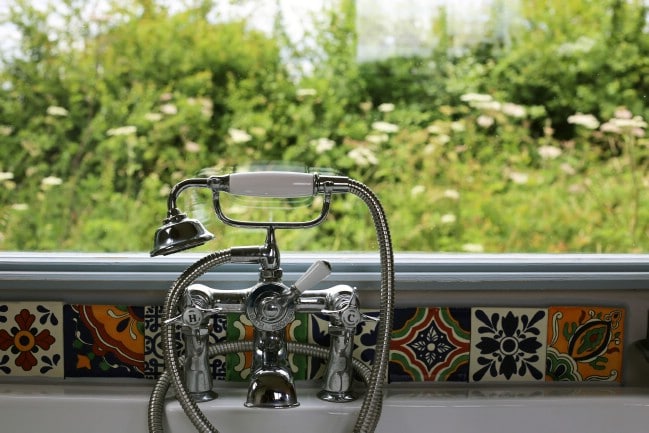
This has to be one of the most unique and unusual faucets I’ve ever seen.
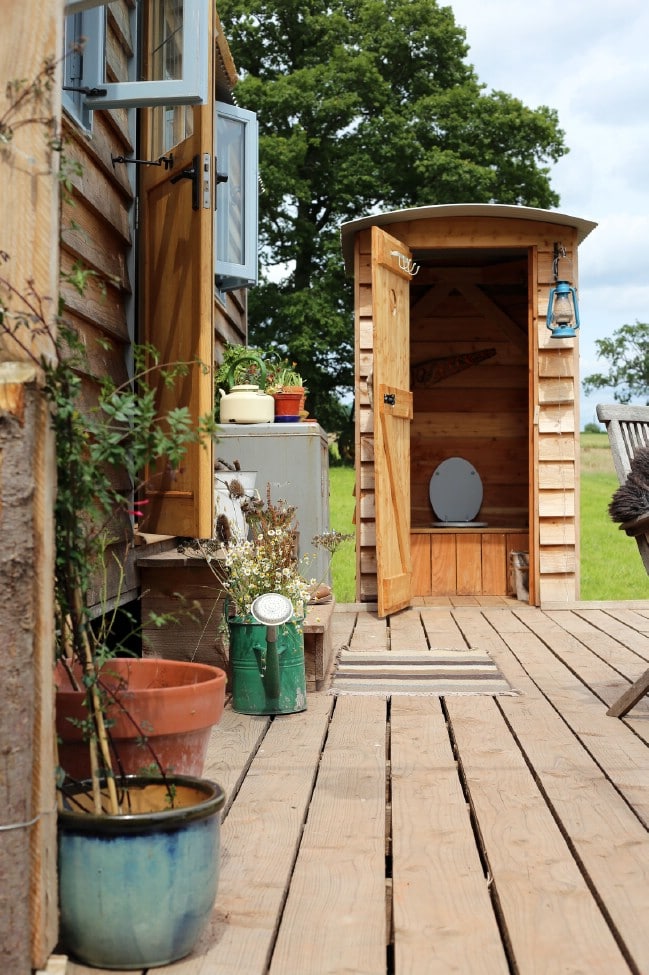
Heading outside, you can see that the outhouse is pretty basic. But sometimes that is all you need.
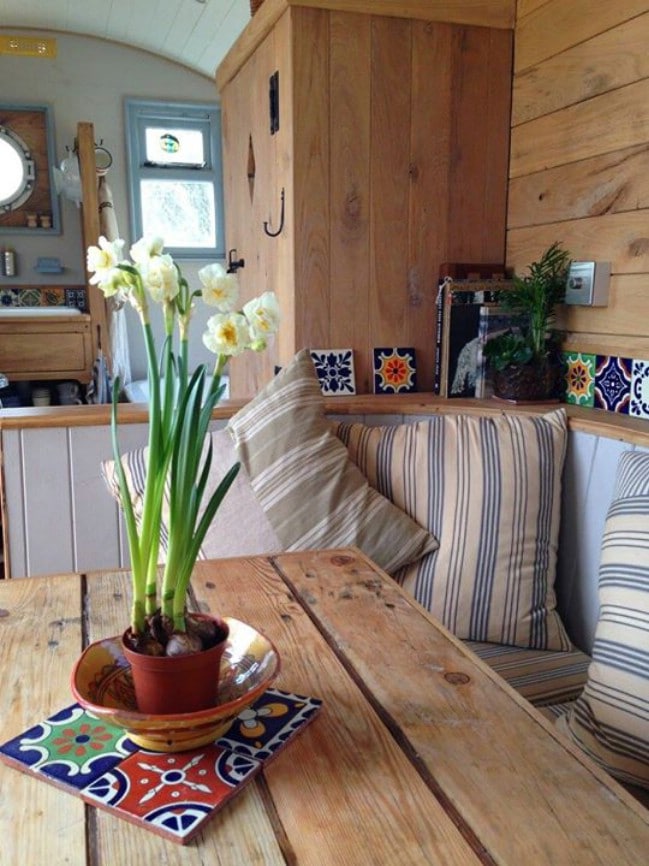
Not only are the tiles used around the seating area, but they also are used in the center of the table to hold the flowers.
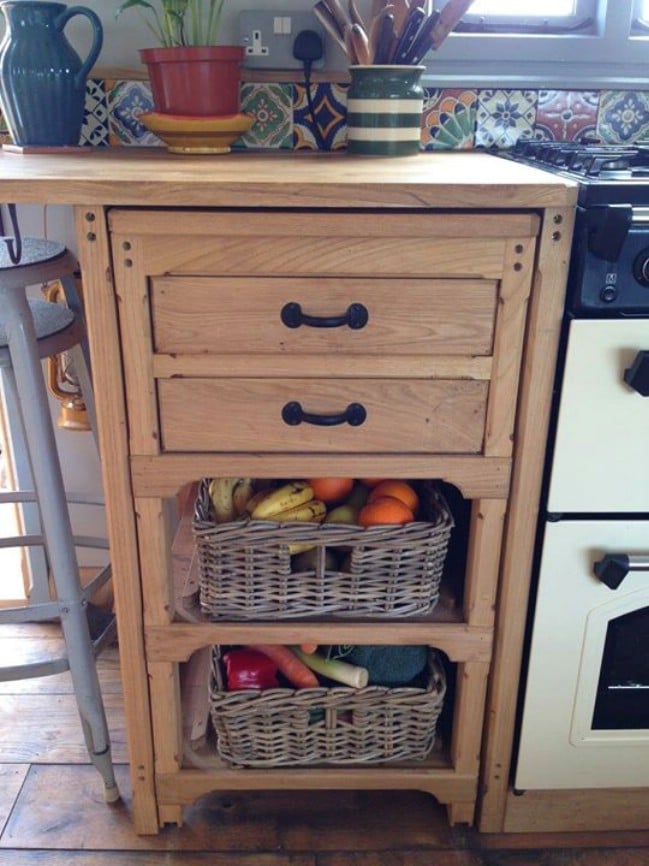
Simple storage solutions do well in the kitchen.
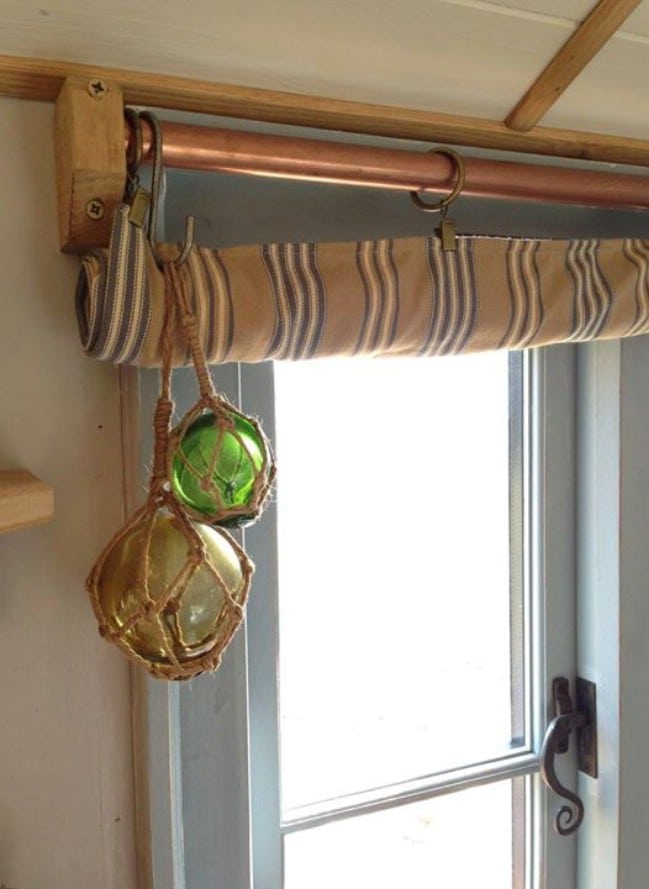
More small details add to the rustic charm of the tiny house.
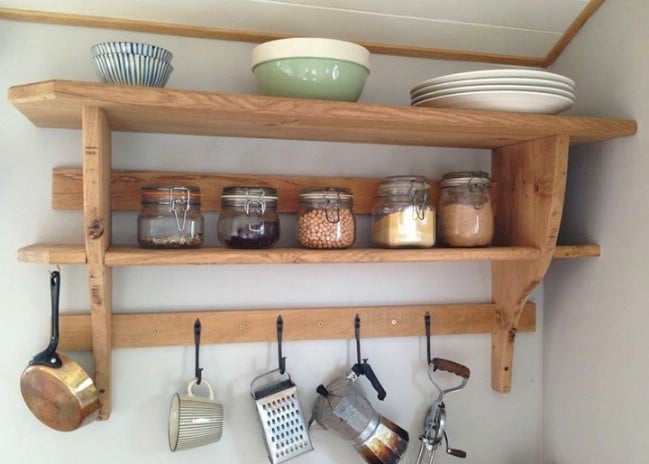
This little shelf provides plenty of extra storage in the kitchen.
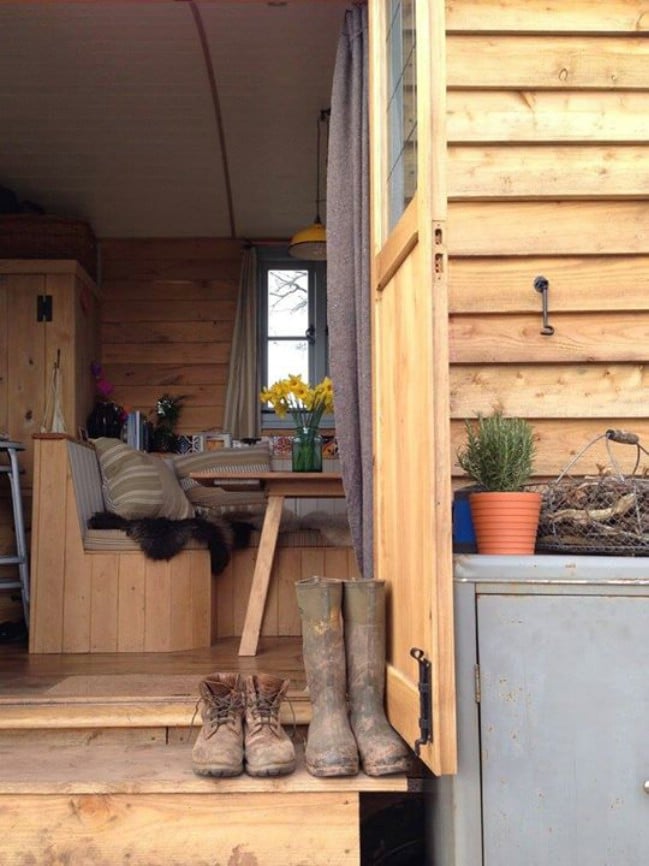
Looking in through the front door, you can get a better look at the seating.
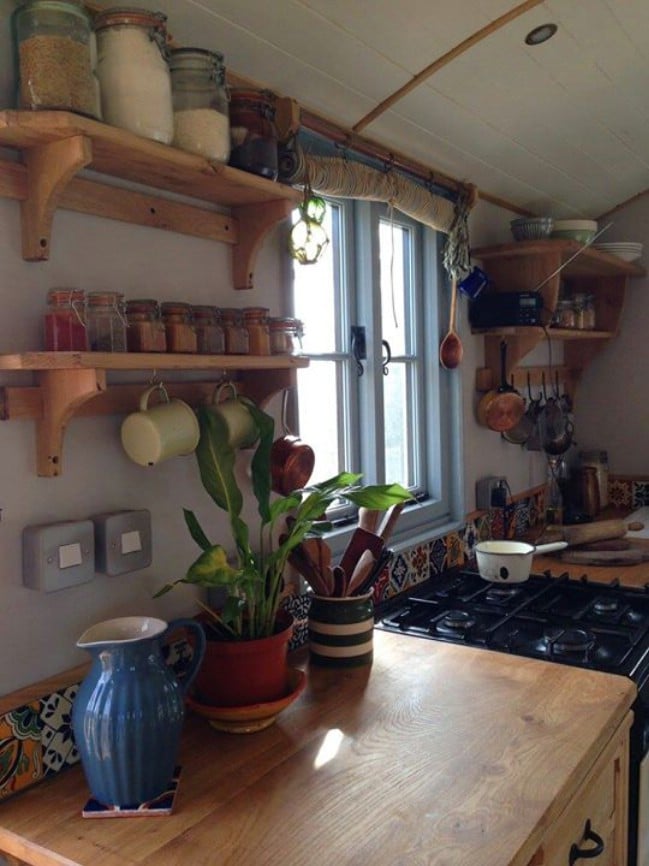
Wall storage is used for cutlery, dry goods, and spices as well as mugs in the kitchen.
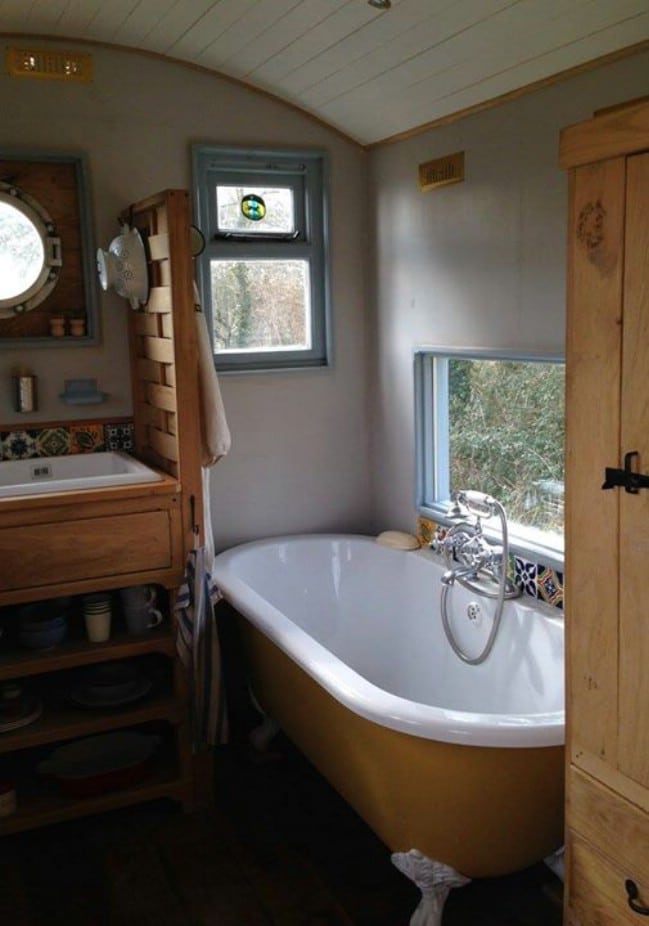
You’ve probably been wondering where the bath or shower is at, right? Now you have the answer, and it is a bit of a surprise! Not a lot of tiny houses have full-size baths, but this one has managed to fit it right in the main structure. Next to a wide window, it offers a great view. You can now see that the unique faucet is part of the bath (not a sink). Considering Rustic Campers has used outdoor showers in the past to free up interior space, I didn’t expect this big indoor tub at all.
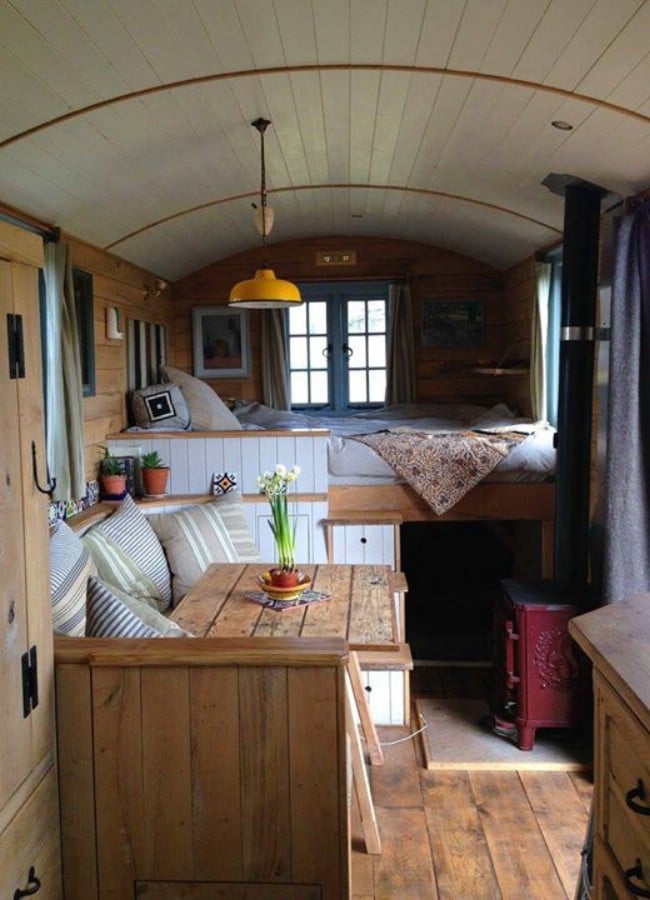
While this tiny house looks very tiny indeed, it also looks very cozy and comfortable.
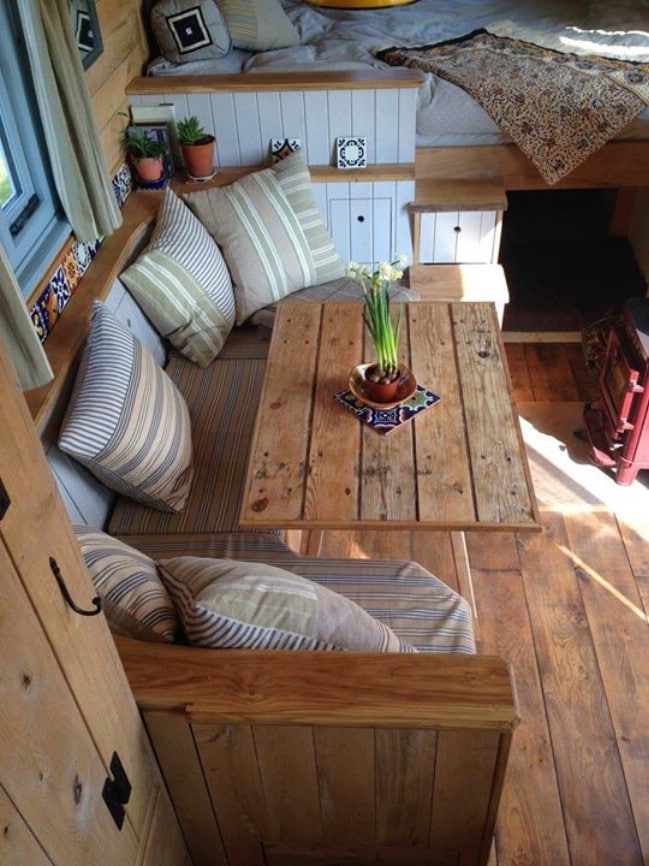
You don’t really get a feel for how small the table is until you see it from this angle. The wrap-around bench however provides plenty of seating, so it would be possible to entertain a couple guests.
That bed sure look nice to fall asleep in.
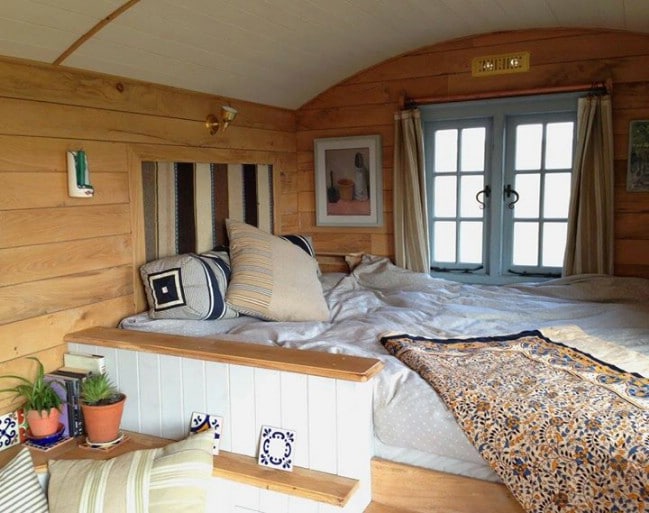
A shelf can be raised or lowered from the wall a needed.
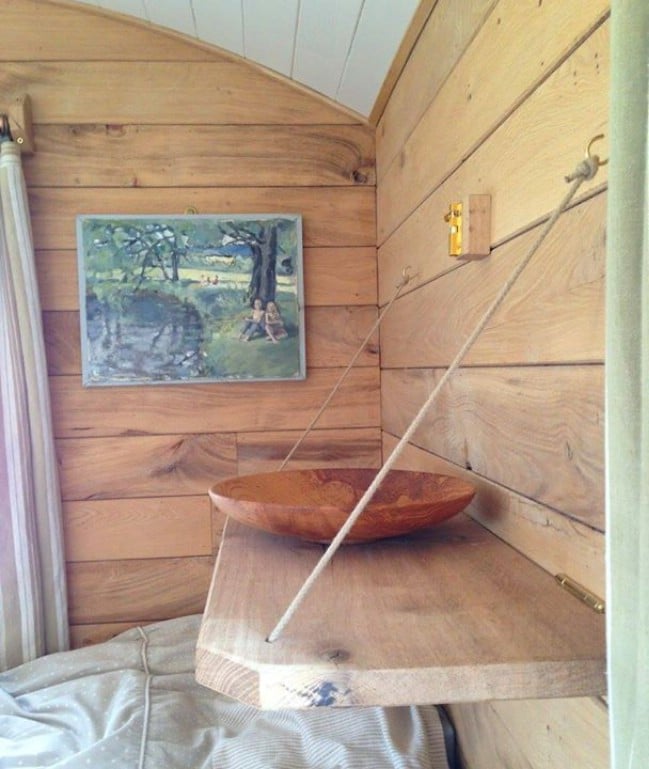
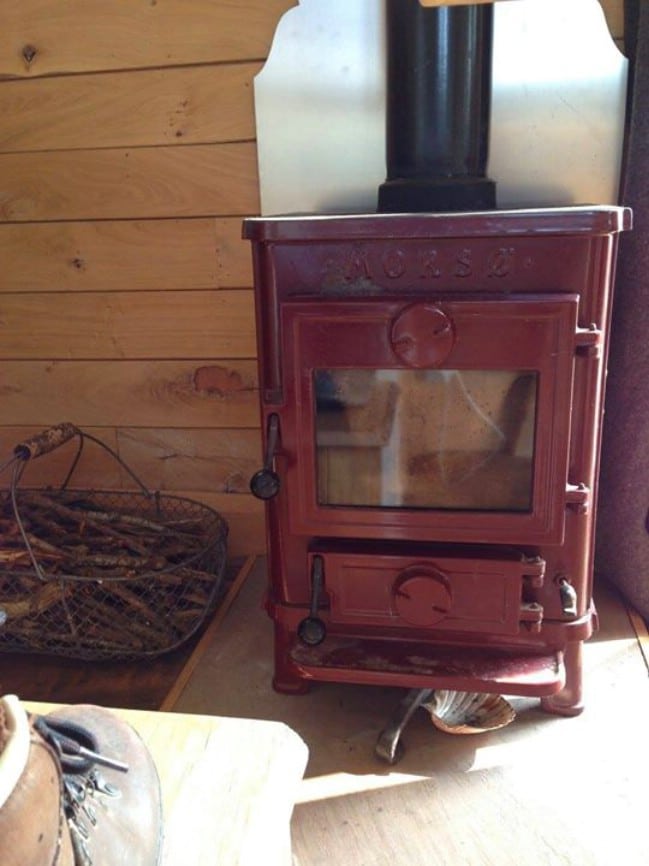
A furnace keep the house warm.
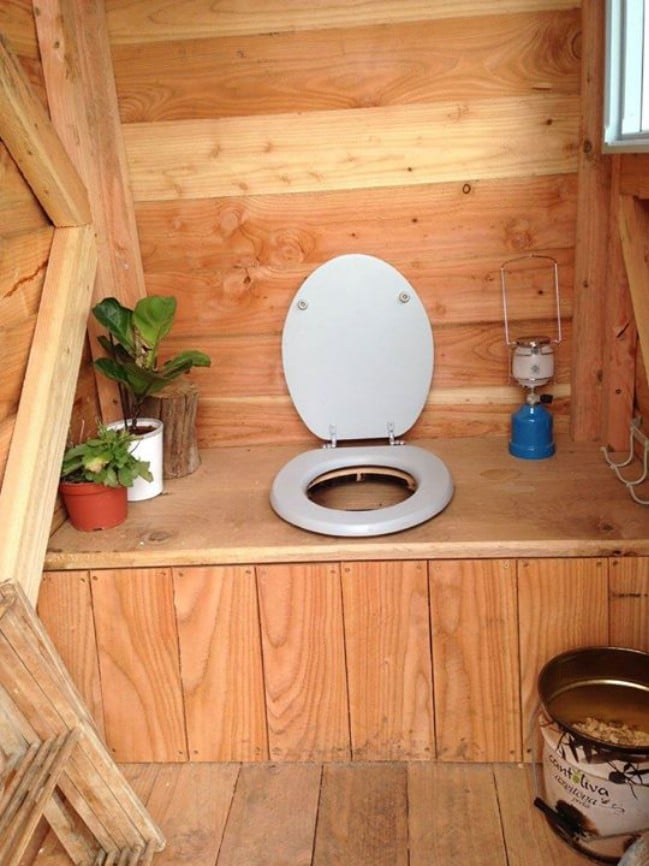
Looking inside the outhouse, you can see that it is basic but functional. The plants and a window help to keep it from feeling dark and cramped.
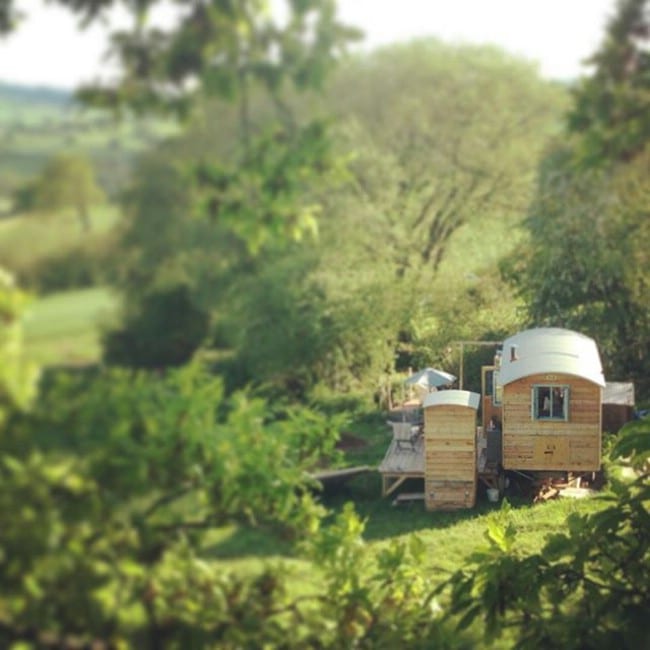
It looks like heaven on earth, doesn’t it?
While Rustic Campers is smart with space layout, I think it’s all the coordinated details in the design of their tiny houses that really makes their work stand out. That attention to detail isn’t something you see everywhere. The total effect is a gestalt one. The parts are gorgeous on their own, but the whole is even more astonishing. Visit Rustic Campers at their official website.

