When it comes to tiny house design, my tastes lean toward modern minimalism. So, it was love at first sight when I spied the Lux Cube.
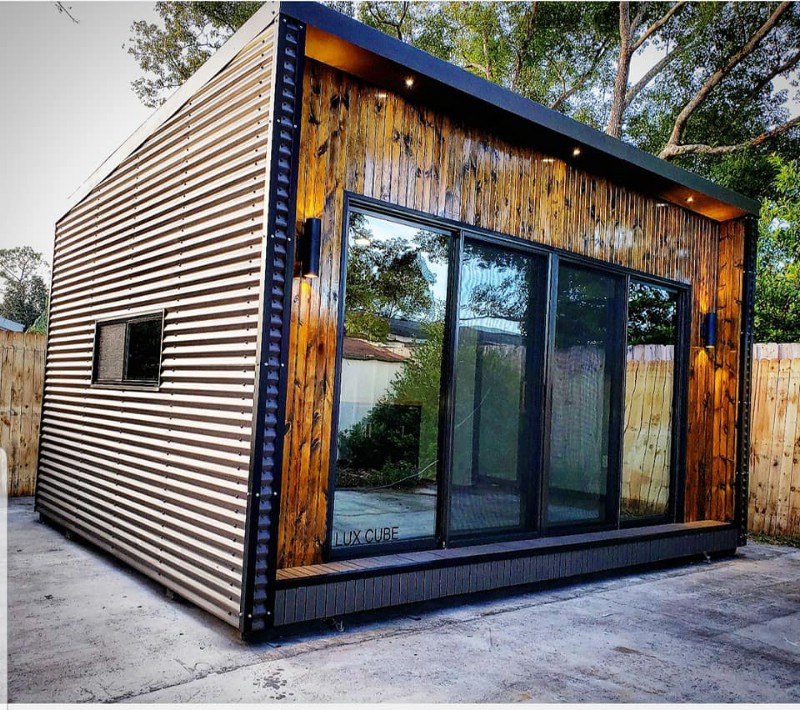
Describing it, the seller says, “This one of a kind Lux Cube is designed to be a versatile space that can add multiple functions to your property. This would make a awesome Rental Space, She Shed, Mancave, Airbnb, Guestroom, Hunting Cabin, Mother in law suit, Backyard Pool house, Office, or Gym.”
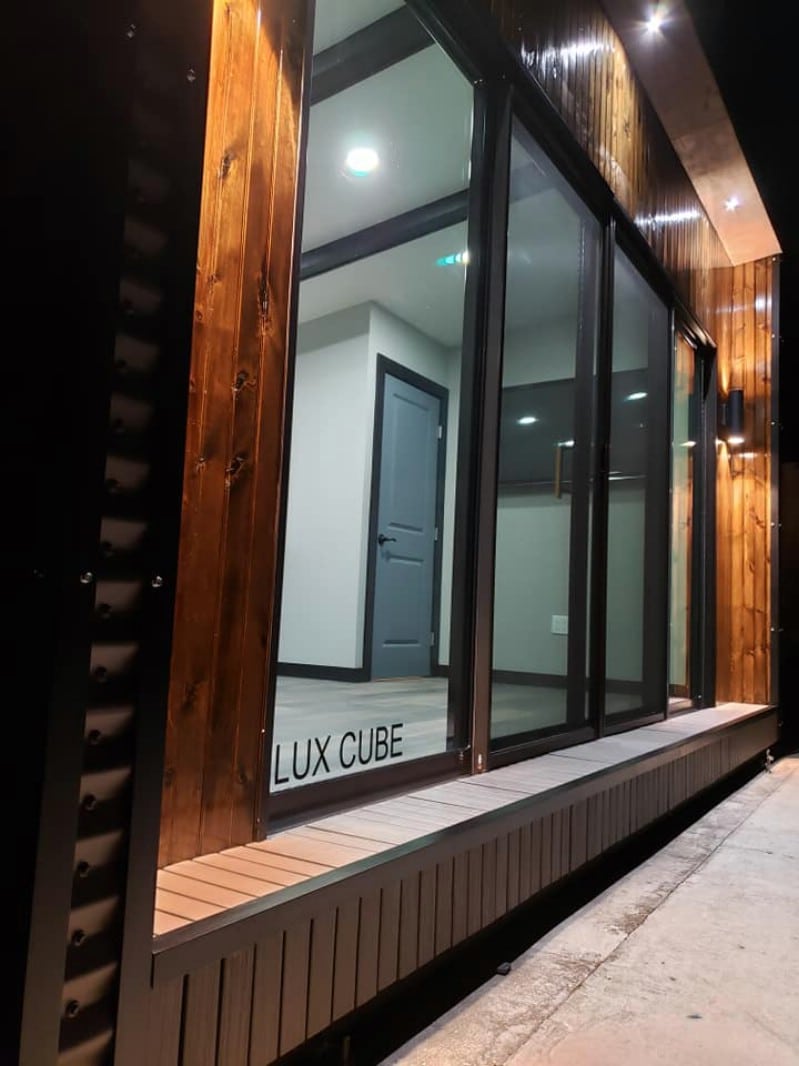
If you wanted, you could even live full-time in this tiny house, as this particular model has both a kitchen and bathroom along with functional plumbing, electricity, and air-conditioning.
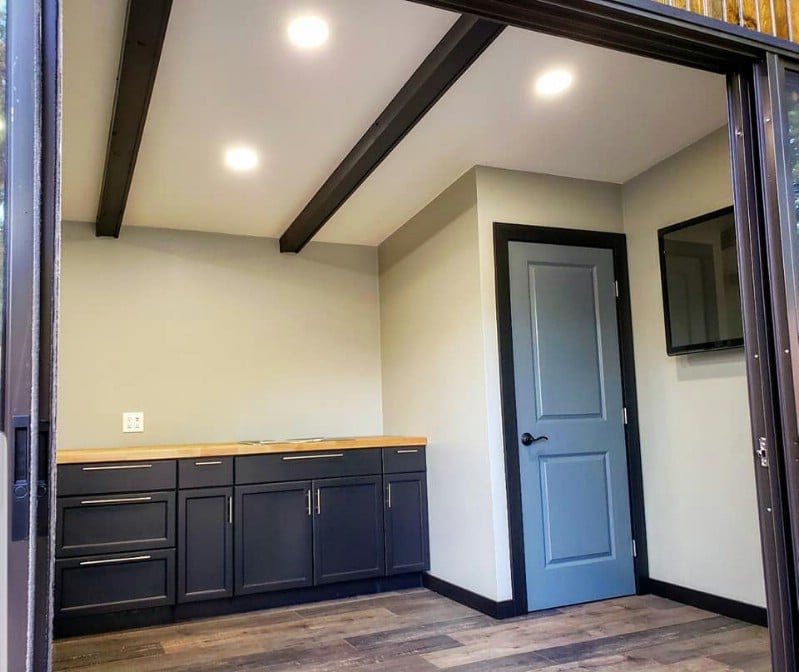
You can open the front glass doors of the building wide to connect the indoor and outdoor worlds when you want to be in touch with nature. The windows are tinted so that the bright sun will not be overwhelming when it is on that side of the house. The kitchen counter is situated along the back wall, and the door to the right presumably leads to the bathroom.
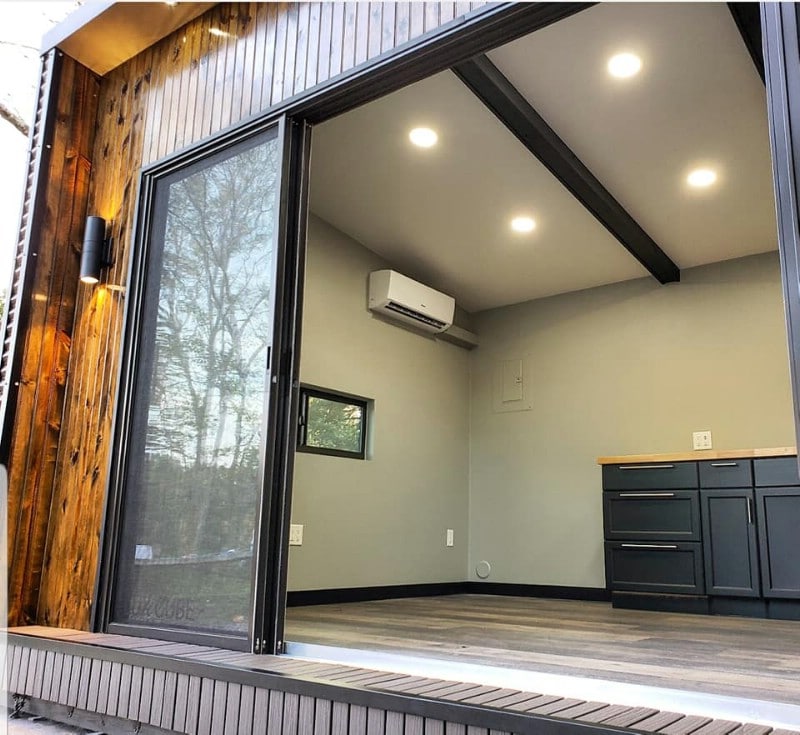
It looks like there is just enough room to put in a fridge and freezer to the left of the kitchen counter. On the other hand, it might be better to go with a mini-fridge on top of the counter so that you can wedge the bed/couch in right there in the corner. But there might actually be room for both. It is difficult to visualize exactly how much space is available without more furnishings in the photos to give a sense of scale.
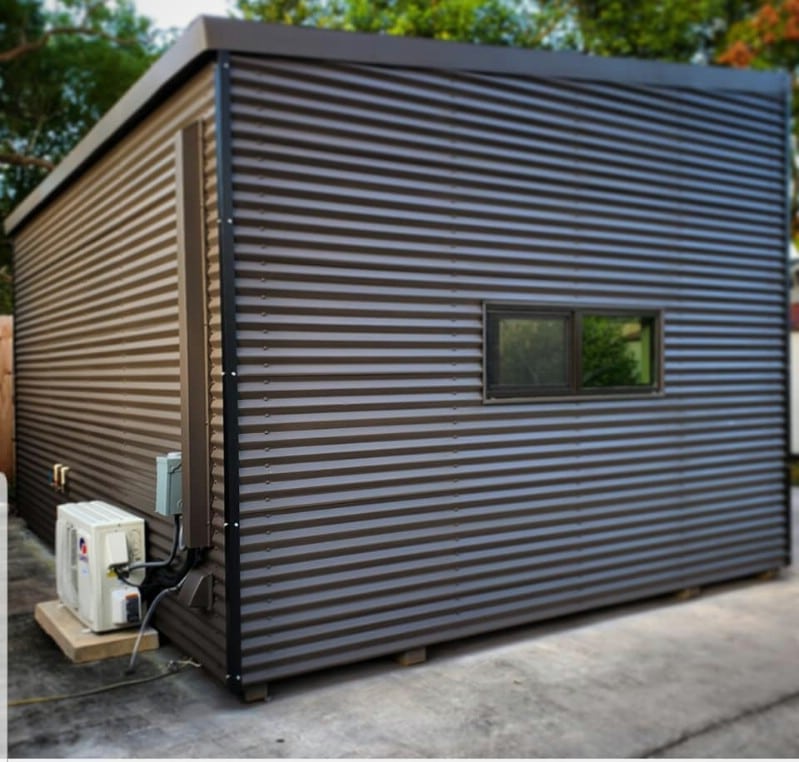
Almost all of the windows are concentrated in the front of the building, so you have quite a bit of privacy on the other sides. So, you would want to situate the home accordingly to screen off the interior from view if possible.
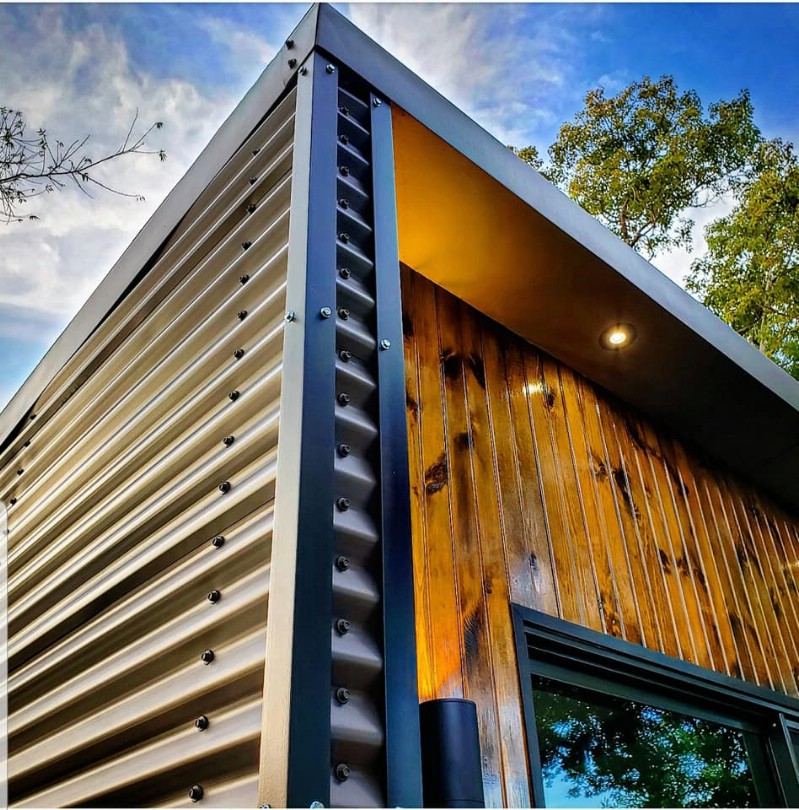
The seller writes, “With no expense spared this building has been built to the highest standard and will be expected to last well over 30yrs.”
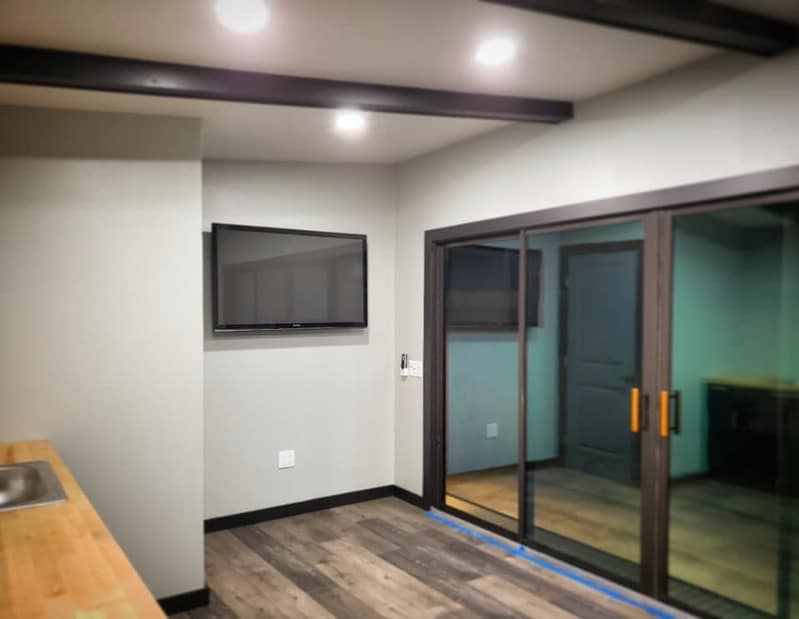
The 50-inch TV seems like it has been mounted in a pretty logical spot. With the home’s smart features, it is easy to control its amenities.
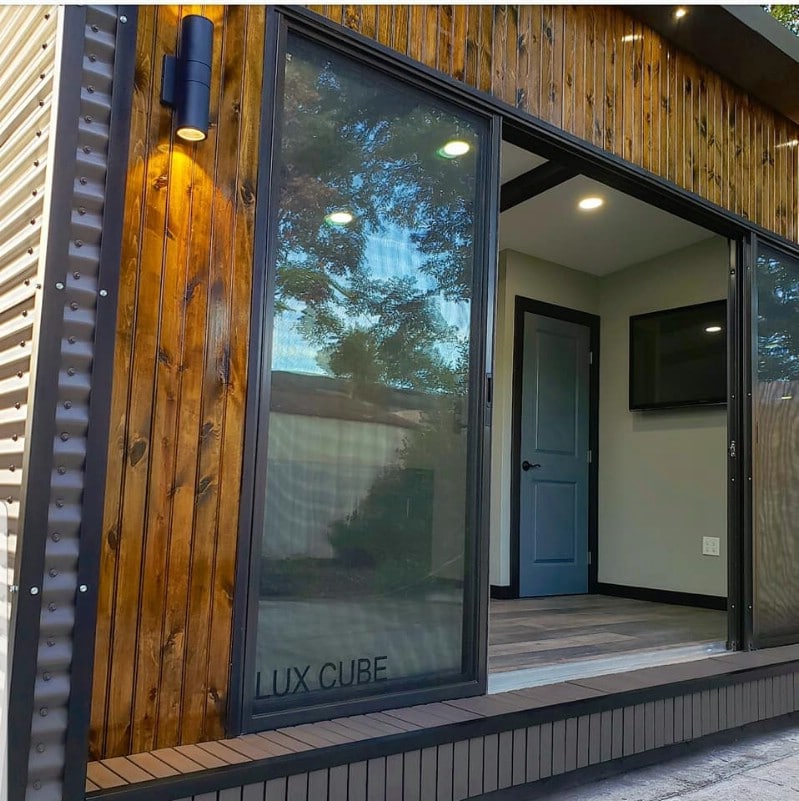
This particular model is in Volusia County in Florida, and is available to tour if you happen to be in the area.
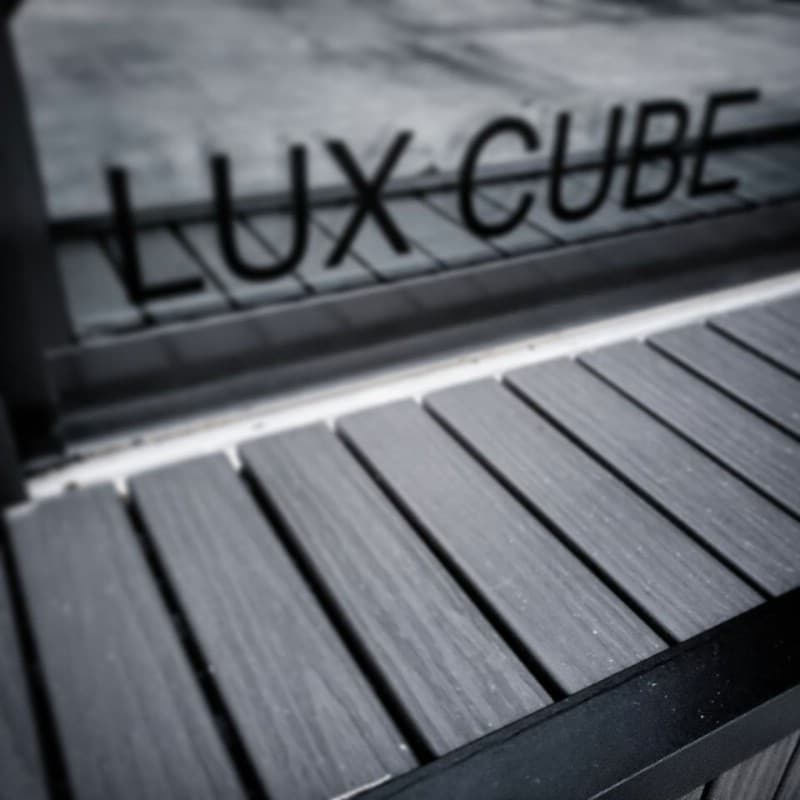
Looking for modifications to this layout or a little more space? The seller writes, “NOW TAKING CUSTOM ORDERS. We have Lux Cube designs for every need and each one can be fully customized. We have 3 different layouts and 2 different sizes.”
The builder delivers throughout the state of FL; it is unclear if they deliver elsewhere or if you would need to move the home yourself. If you are interested in purchasing this particular Lux Cube or in commissioning your own custom cube, you can contact the seller at Tiny House Marketplace. This model is selling for $28,999.




