“Large Modern Tiny House” sounds like a contradiction in terms, but when you check out this amazing tiny house for sale in West Virginia, you will understand how it got its name.
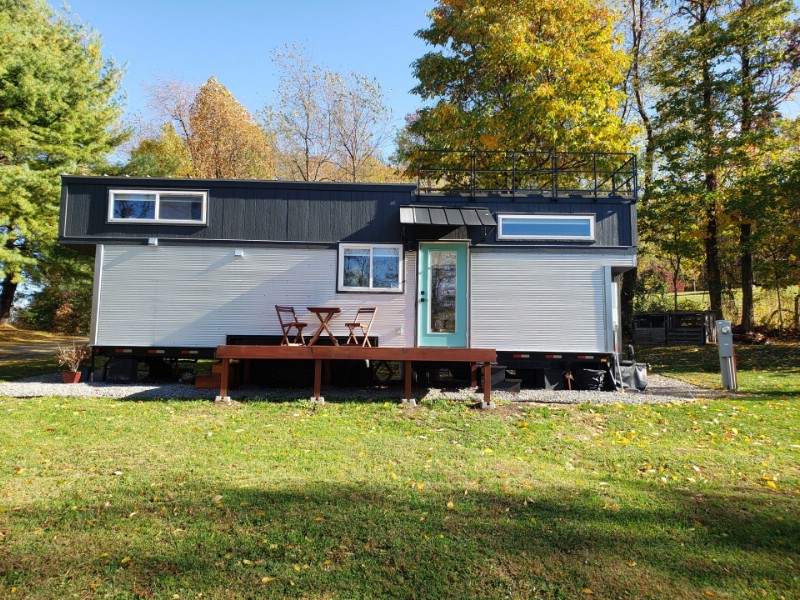
Describing the house, its current owners write, “It is built on a 32′ Trailer-made-Trailer with both ends having 2′ cantilever lofts, one used as a plant loft and one to extend the length of the bedroom loft. Wood and metal accents throughout the home give it a very warm modern industrial feel.”
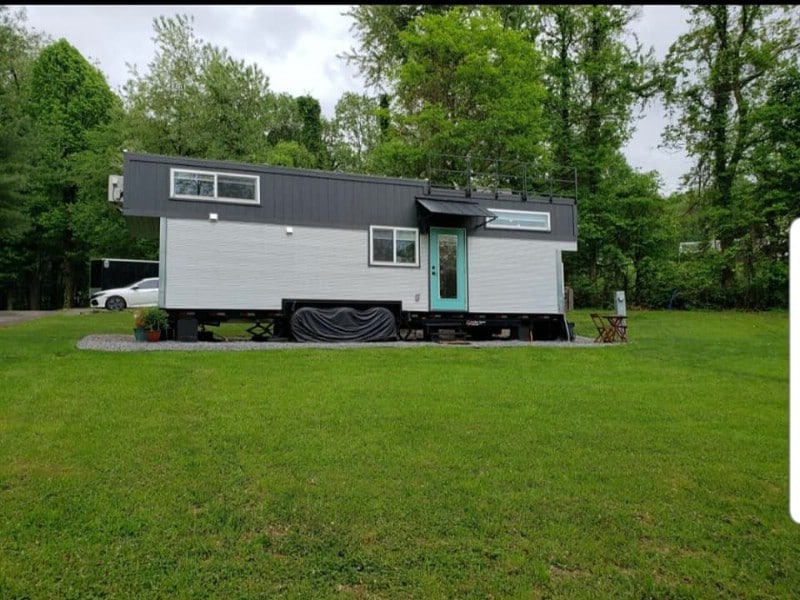
At 36’ long, it features 350 square feet of interior space. You can see that a railing has been incorporated on the roof, suggesting that it serves as viable outdoor living space.
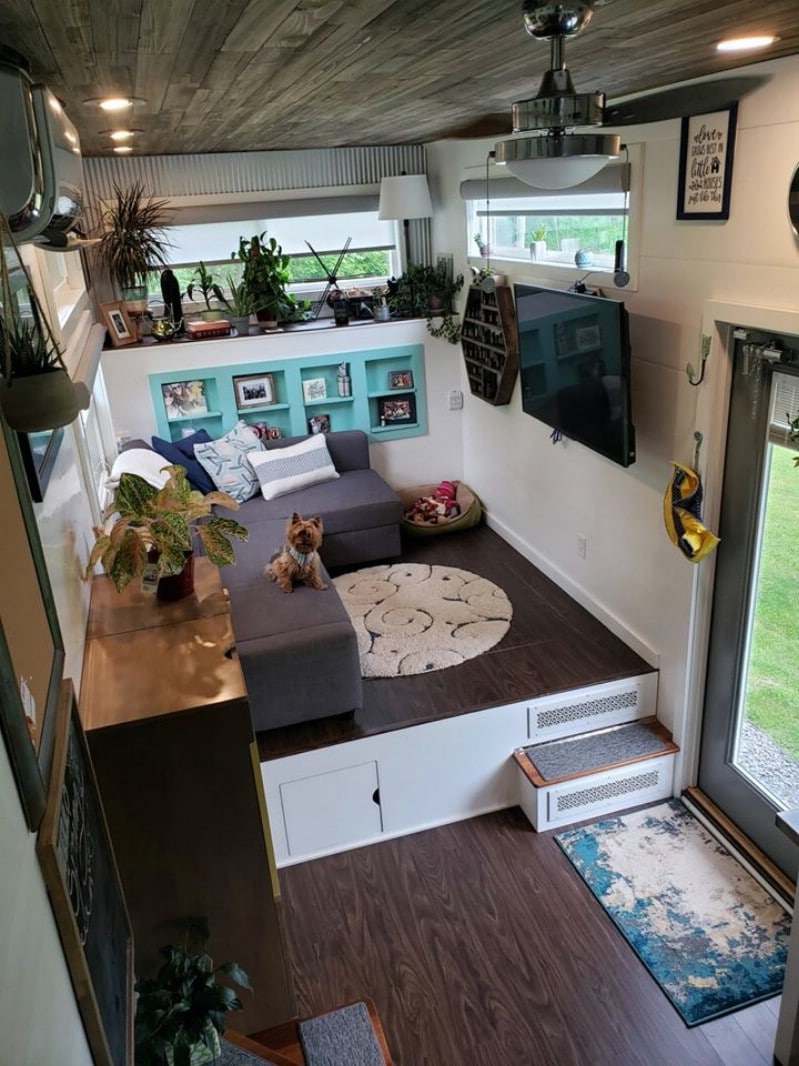
This first shot of the inside of the house does an excellent job illustrating just how unique the interior layout is. A step leads up from the front door to be elevated living room, which features a large L-shaped couch. A set of shelves is built into the back wall behind it, above which there are additional shelves where items can be displayed in the windows (the perfect spot to put your plants, if you have them).
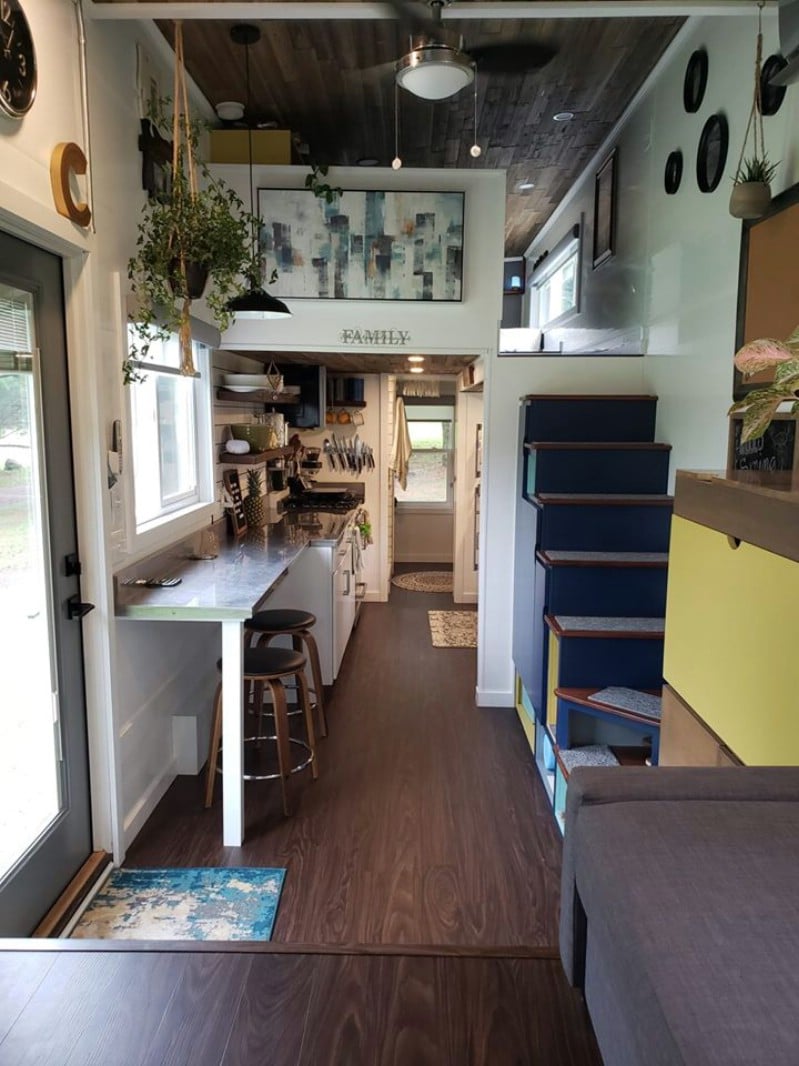
Stepping up to the living room and turning around, you see the kitchen on the left along with a breakfast bar underneath the window, and the stairs leading up on the right to the loft above. It is clear even from the ground floor that the loft has plenty of clearance. This house features a lot of vertical space and makes excellent use of it.
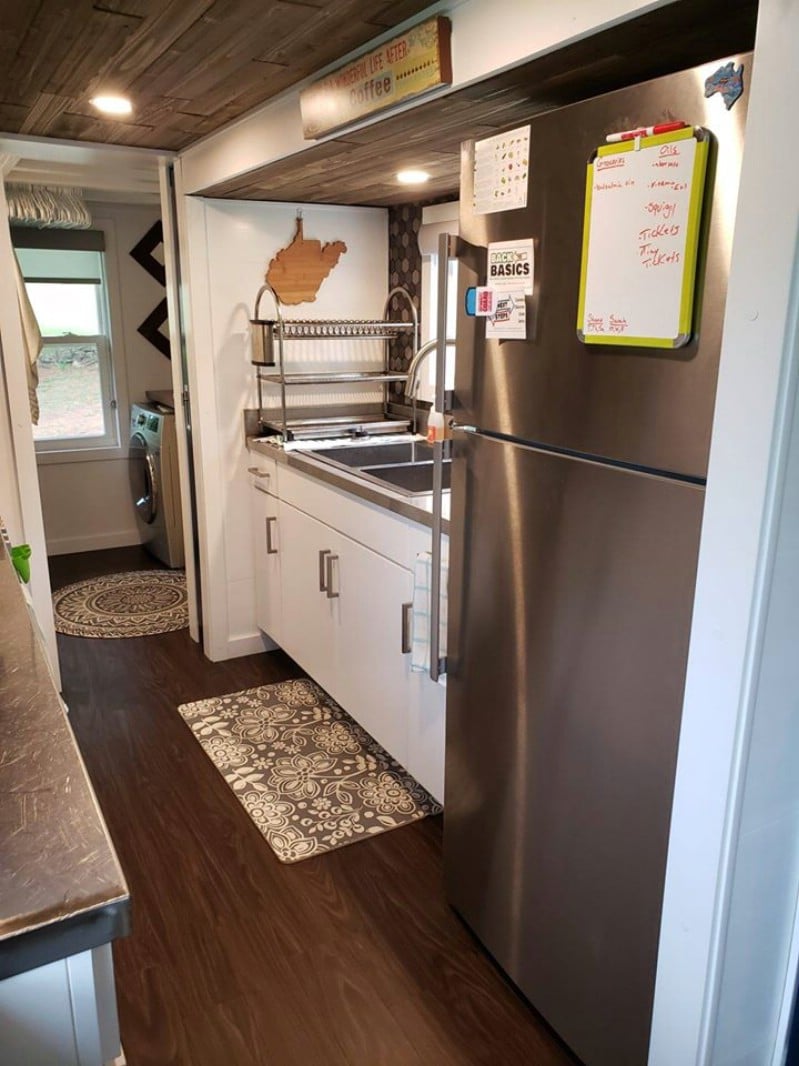
Both the stainless steel countertops and the backsplash were custom-made, as were the floating shelves, which were designed using upcycled railroad ties. When you buy the home, it includes the fridge, microwave and propane-powered stove you see here. The kitchen sink with its huge double basins and high faucet is amazing!
At the rear of the kitchen, at the far end of the house from the living room, is the bathroom and laundry room. The bathroom counter is one of the largest I’ve seen in a tiny house, conveniently doubling as a useful space where you can fold your clothes after doing the laundry.
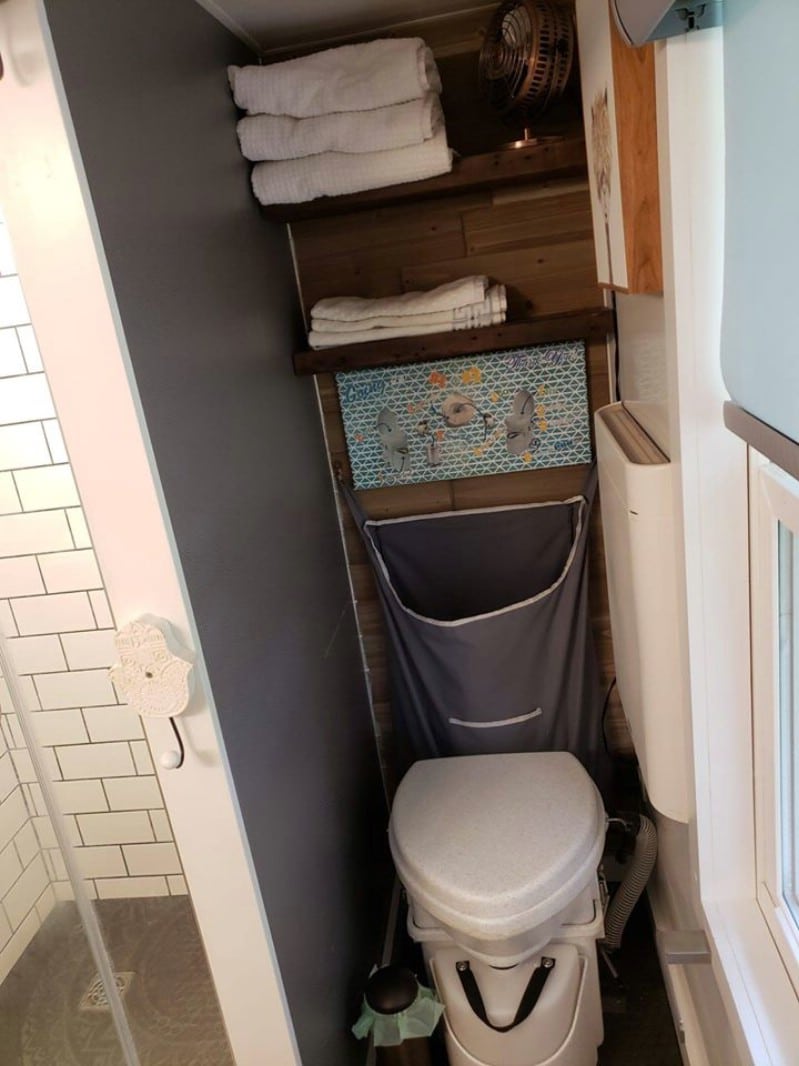
The composting toilet you see pictured here is included with the purchase of the house. If you prefer a flush toilet, you may be able to replace it, though you may want to ask for details about the existing plumbing. Above it are some shelves for your bathroom towels. No space here has gone to waste.
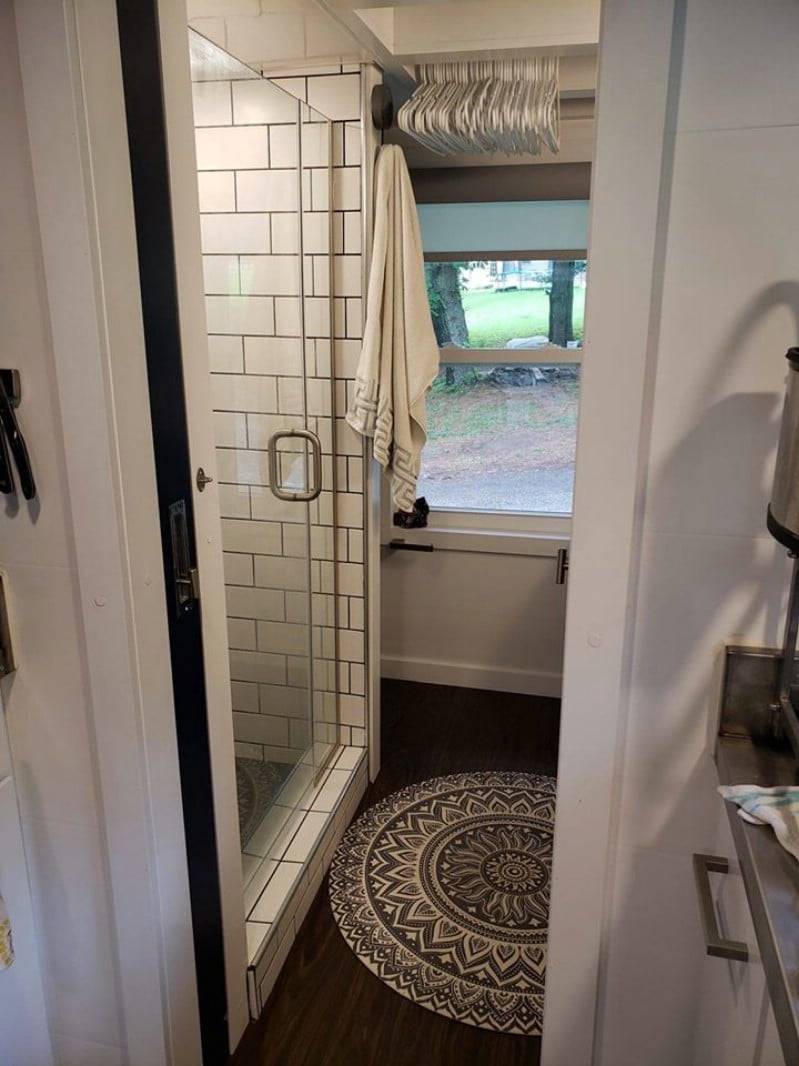
Across from the toilet (I think) is the shower with its glass door.
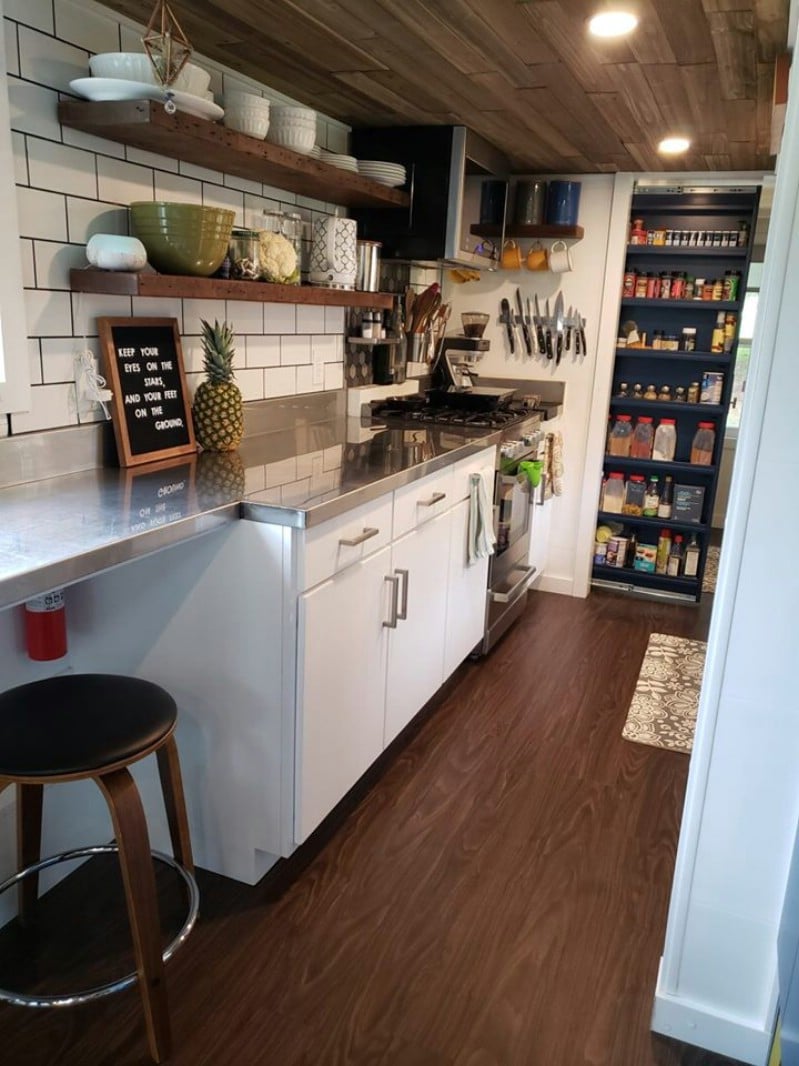
There is a slide-out pantry which you can collapse into the wall when you want the path clear to the bathroom from the kitchen.
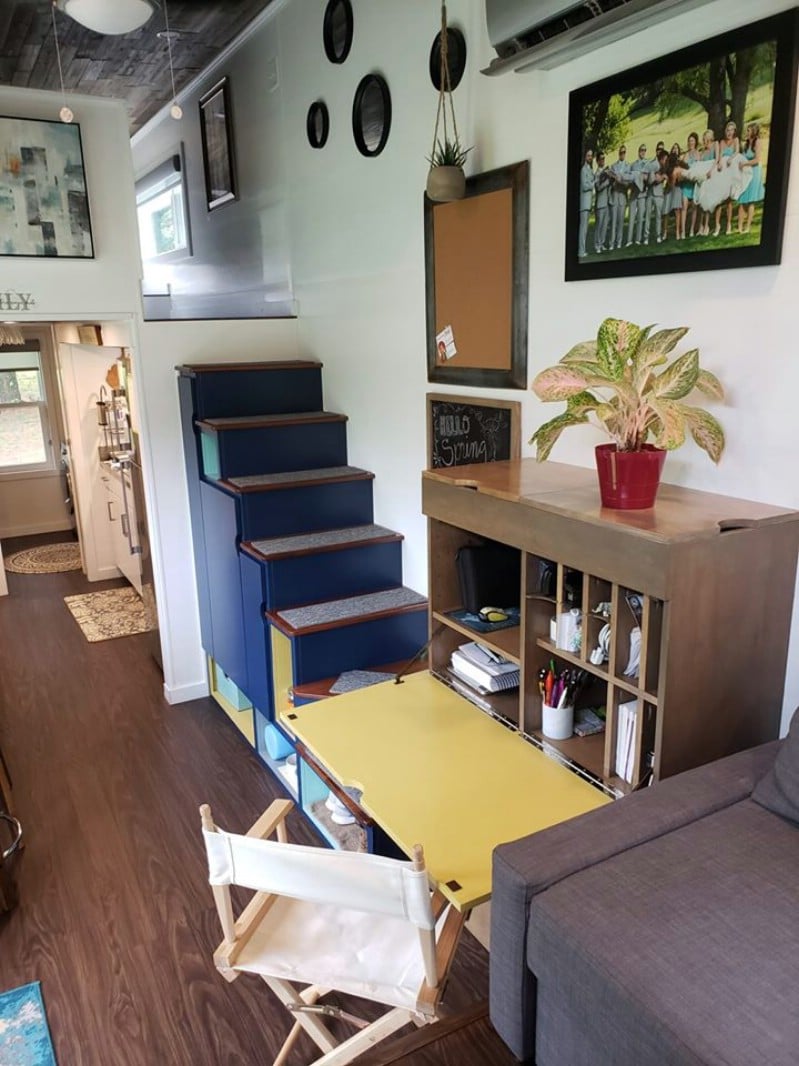
The steps leading to the loft offer storage underneath, but that isn’t the most exciting thing to see in this photo. Look closer to where we are standing.
Yes, this house has a proper desk, complete with cubbies for supplies! I don’t know if the desk comes with the house or not. But it is just so awesome to see it here. I am often amazed by how rarely I see desks in tiny house stagings. I mean, I spend 80% of my time at my desk! I always wonder where most tiny house buyers end up putting theirs, but here, there is a clear spot for it.
Now let’s check out the loft, which is one of the coolest parts of the home!
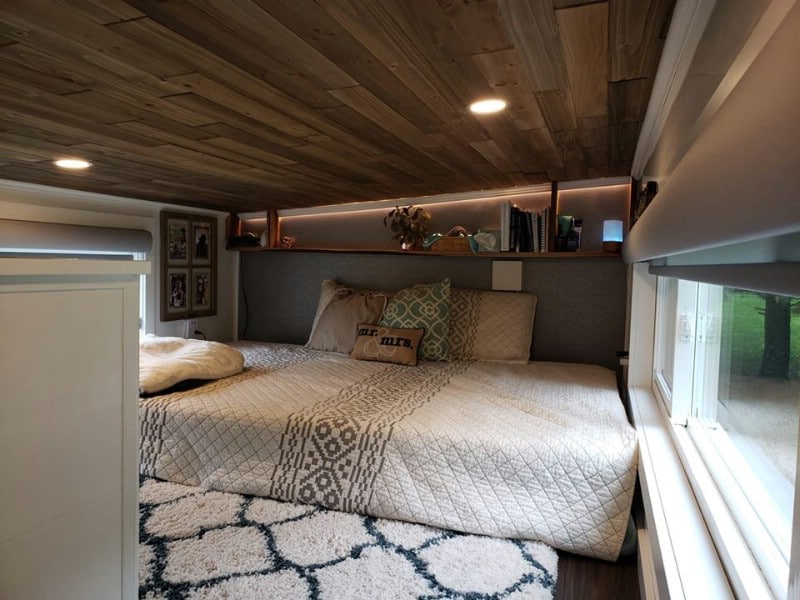
This might just be the coziest-looking tiny loft I have seen in a tiny house. I love everything about it—the large bed, the fluffy rug, the wide windows to either side, the angle of the ceiling, and the light coming in through the back along the shelf. But what is really amazing is that this isn’t the entire loft. It is so spacious!
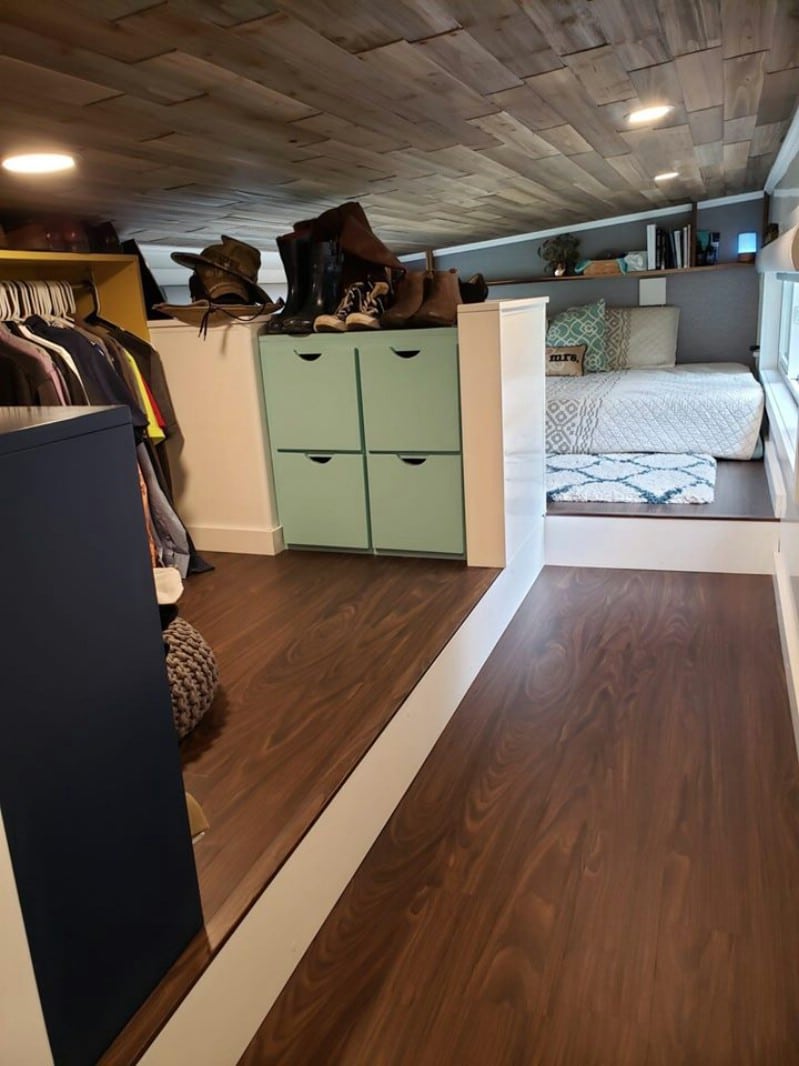
Here is the rest of the loft. There is essentially something like a “changing room” in this extra loft space, complete with a wardrobe. There is room here to hang your shirts with plenty of cubby space for additional folded garments.
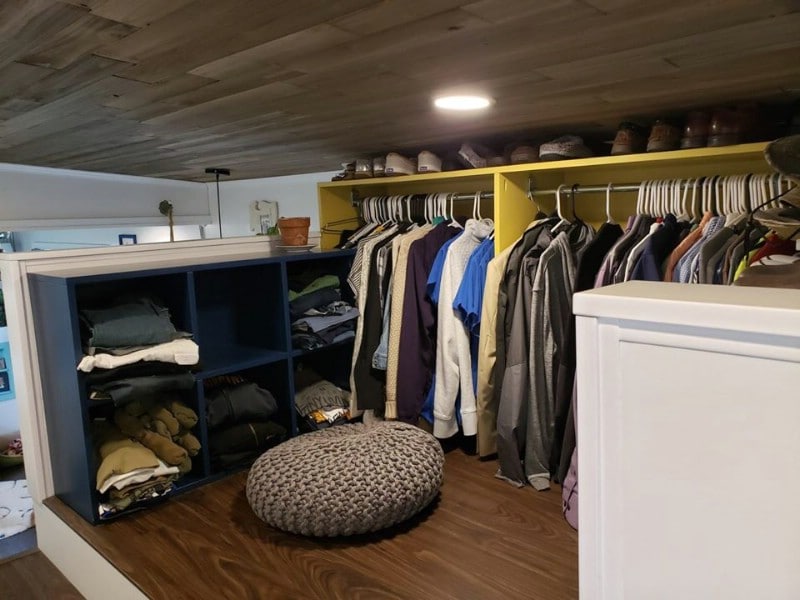
So awesome! I have never been more in love with a loft!
If you are interested in the Large Modern Tiny Home, you can find out more in this FB post, or you can view the listing on Go Tiny House.




