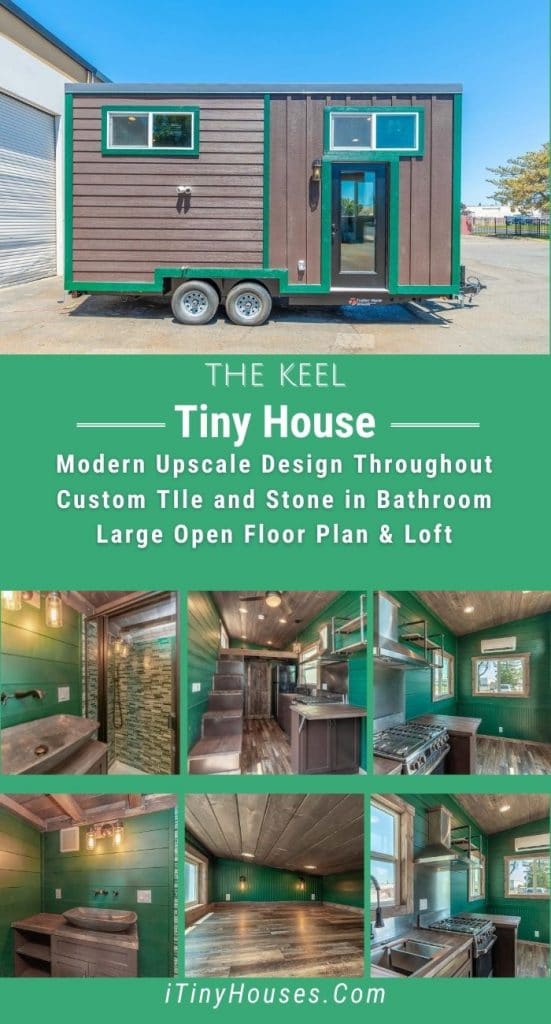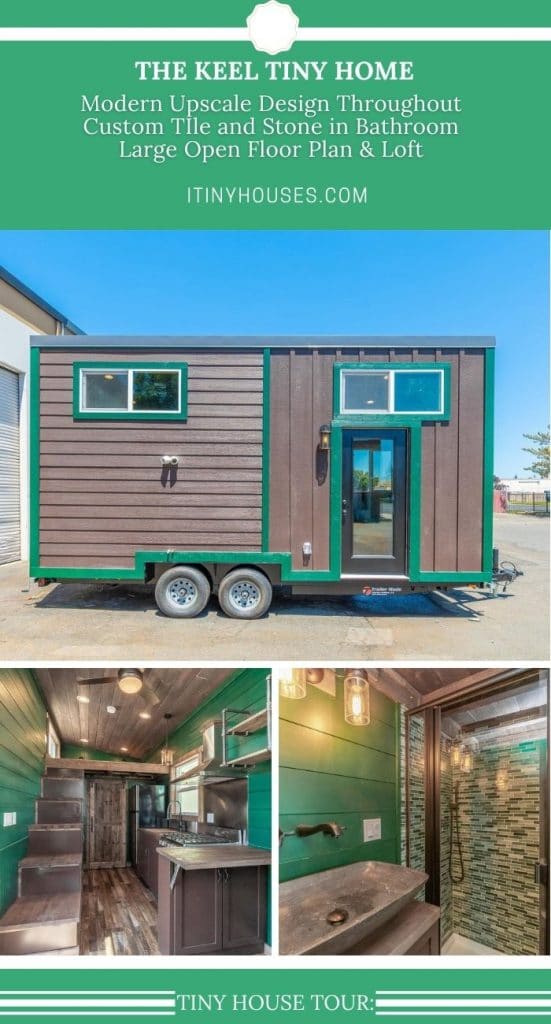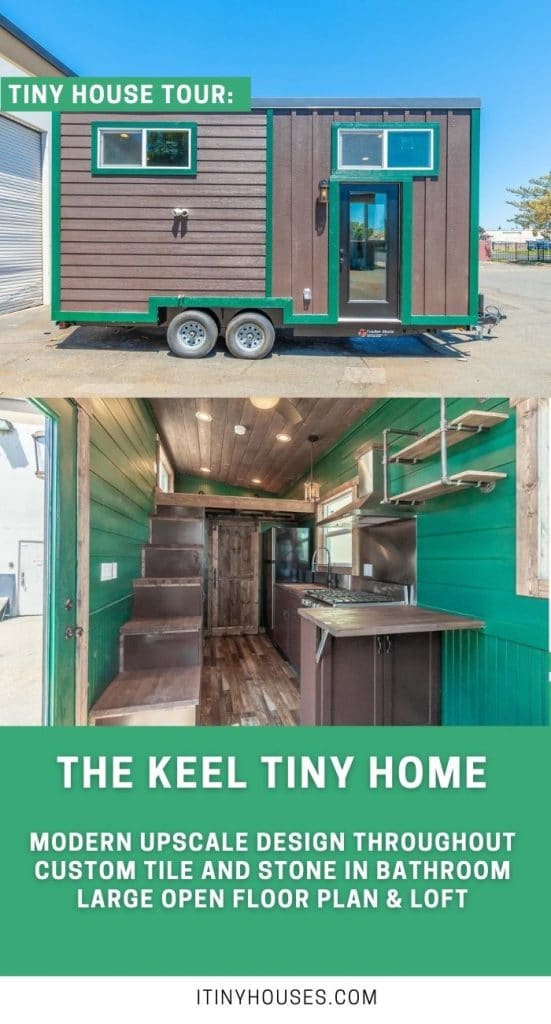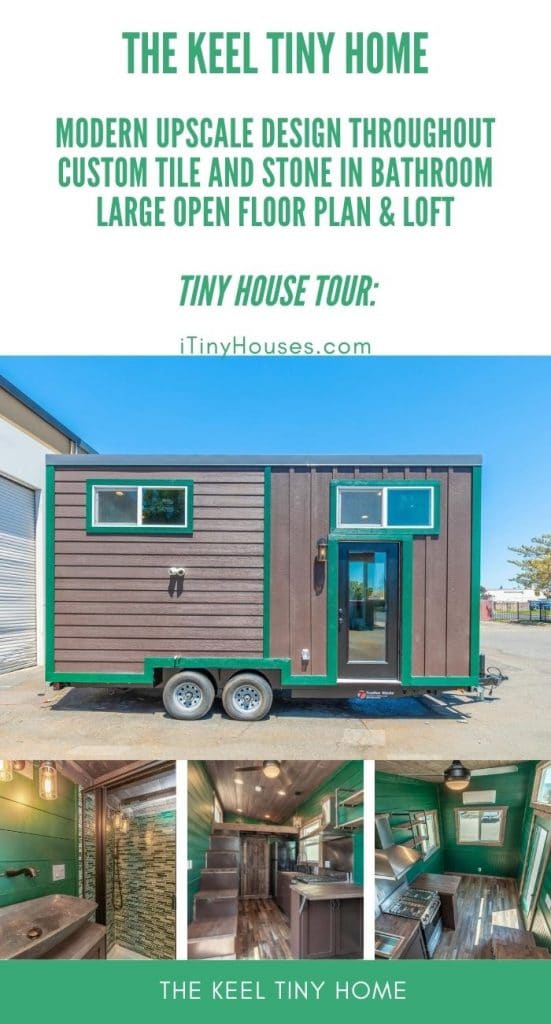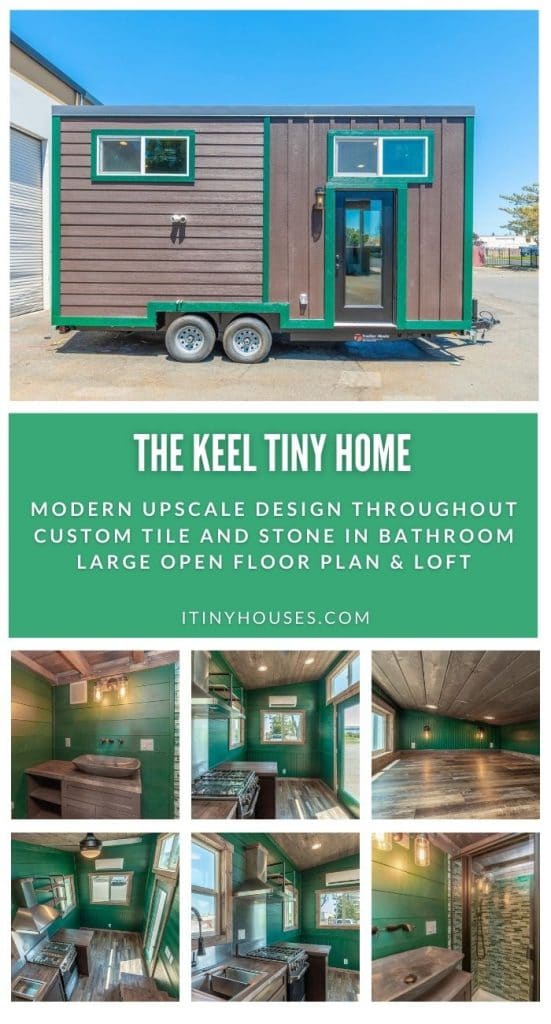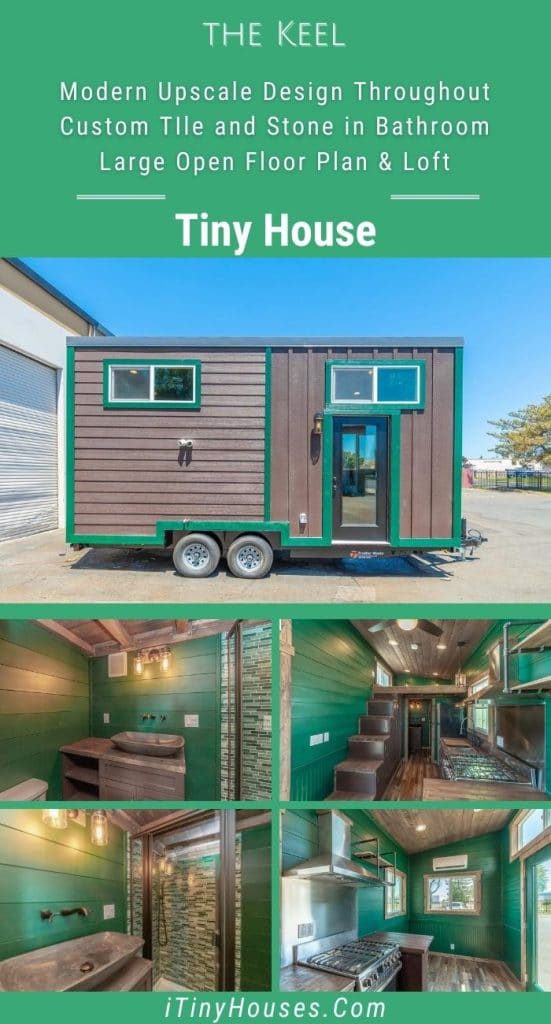Pun intended – this tiny house on wheels is definitely one to make you envy! With brown wood siding, green wooden accents, and an interior that matches, it’s the perfect 20′ tiny home on wheels. You will fall in love with this amazing home with upscale accents, gorgeous colors, and tons of style.
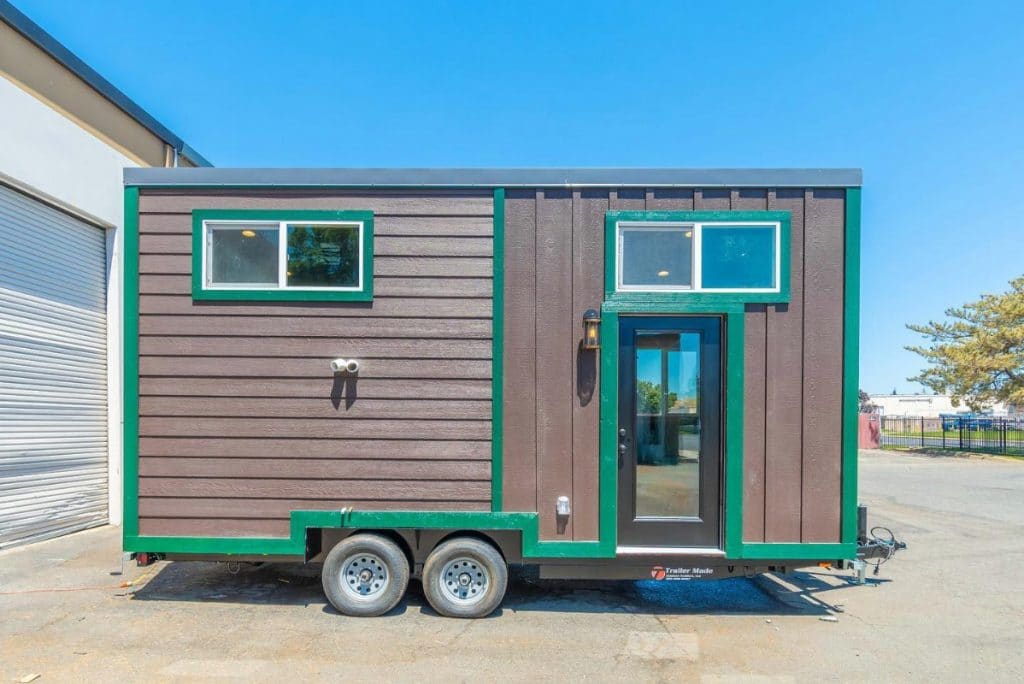
The first thing you notice when you step through the door is that the walls are the same gorgeous green of the trim on the exterior of the home. Sure, this is a unique color choice for some, but it really works wonderfully with the chocolate brown accents and flooring in the home.
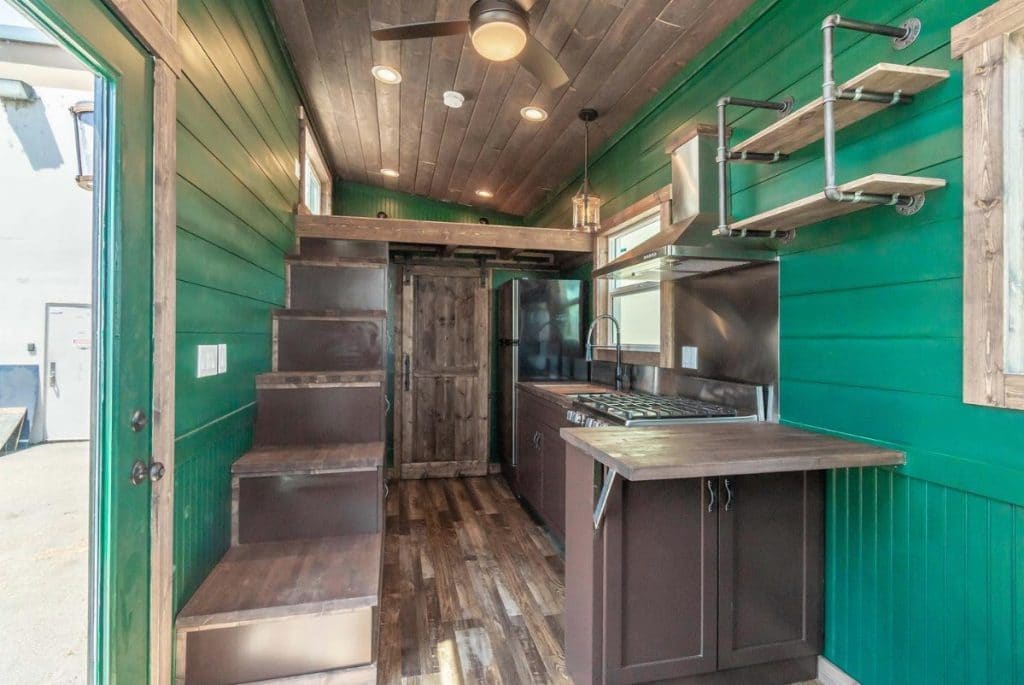
The home includes brown cabinets, a simple extra-long counter that could double as a dining table, and tons of storage shelves throughout. The metal pipe holding up the shelving adds an industrial or steampunk flair to the space that is modern and stylish.
Using stainless steel in the kitchen for not just the appliances but also the backsplash is a great choice. It’s truly easy to clean and adds a unique look that resembles many industrial kitchens. A fun choice for a home chef!
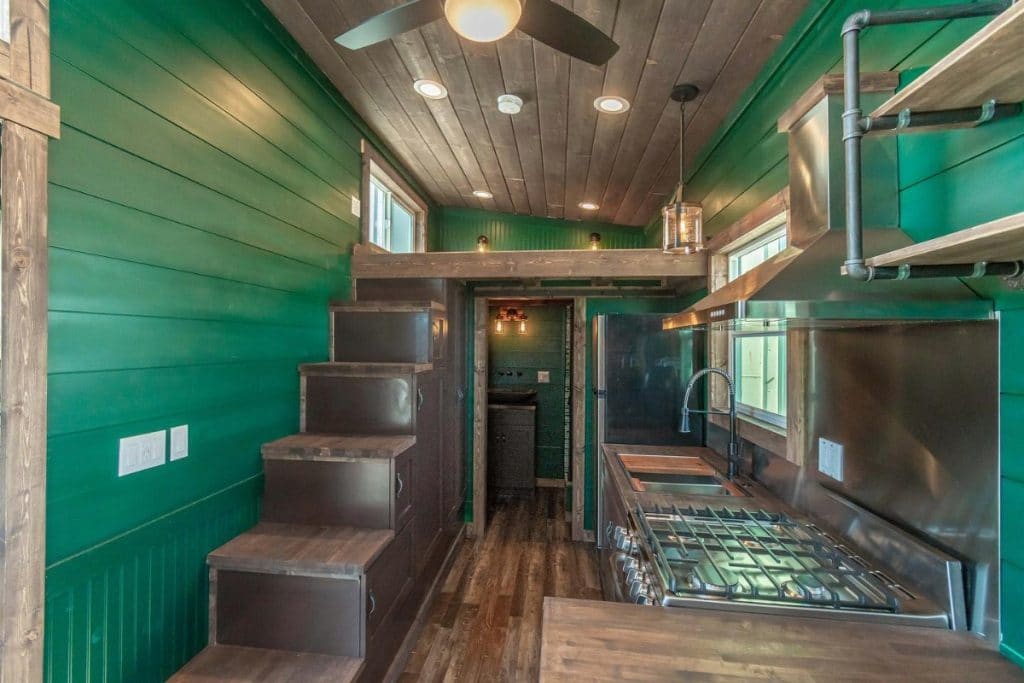
Just past the kitchen is the bathroom, and yet again, you find a gorgeous space that is totally unique. The white and green tile wall in the shower is just part of the beauty here, but it’s that stone sink that I absolutely adore! It’s deep, wide, and unlike any you’ve ever seen.
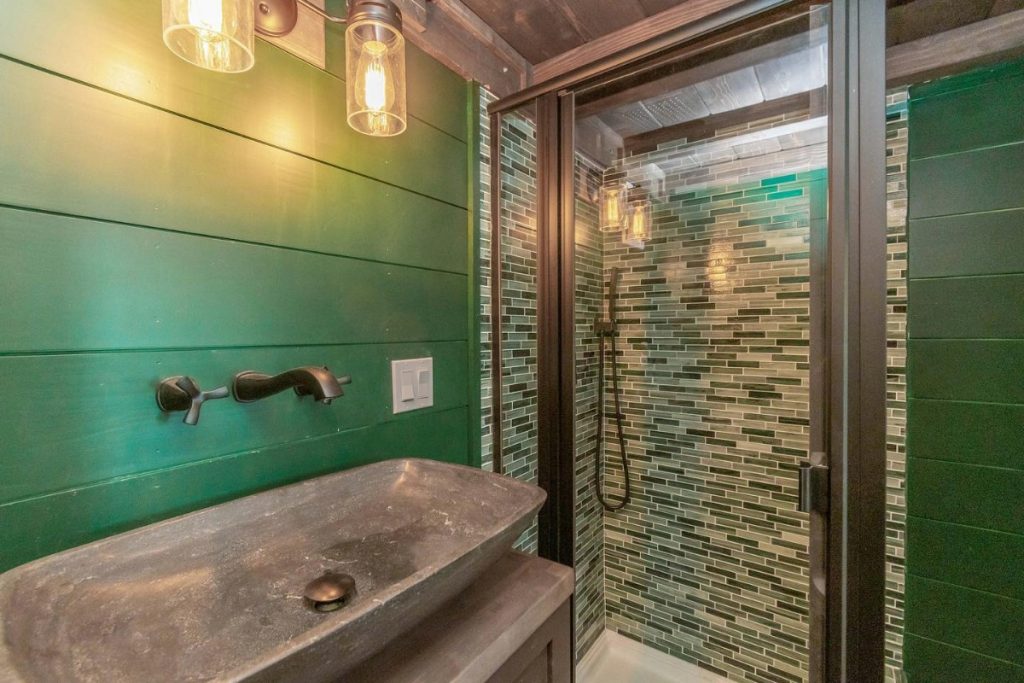
Along with the usual bathroom additions, this vanity has an extra bit of space beside the sink that is ideal for storage. Two open shelves are nice for holding towels with the undersink storage ideal for toilet paper and soaps.
The walls are open for added storage and cabinets, or of course could be used for simple decor items like hanging pictures, quotes, or reminders to view each day.
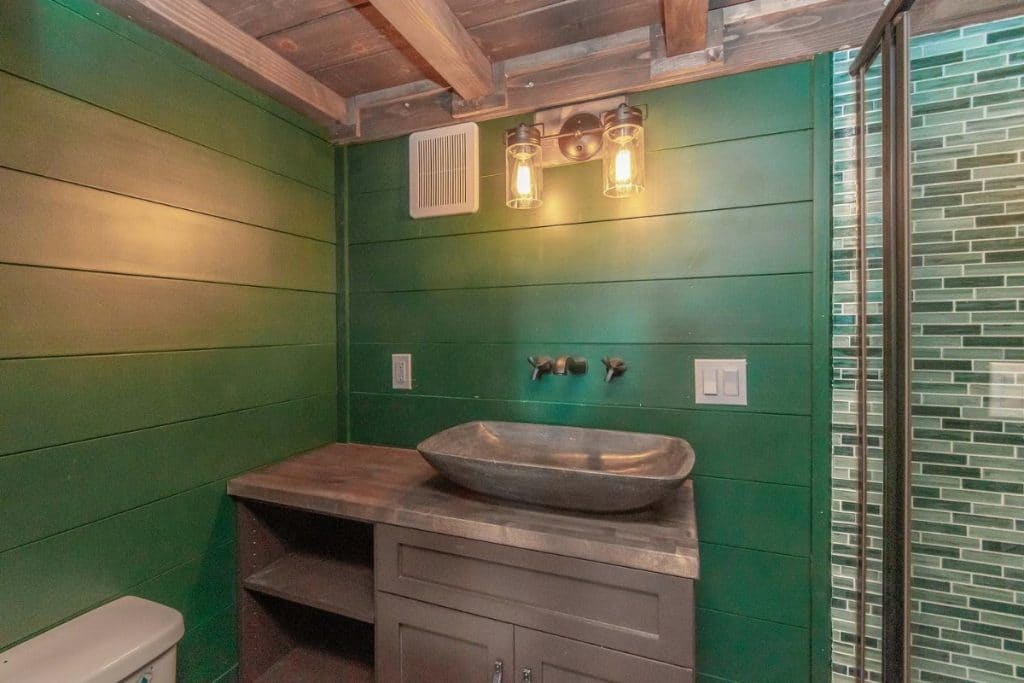
The kitchen includes a deep sink, but I love that the chopping block easily fits over this space, as does a little basket for catching trash or food scraps. What a brilliant way to make the kitchen space feel bigger! Plus that extendable kitchen faucet is a great way to clean up with ease!
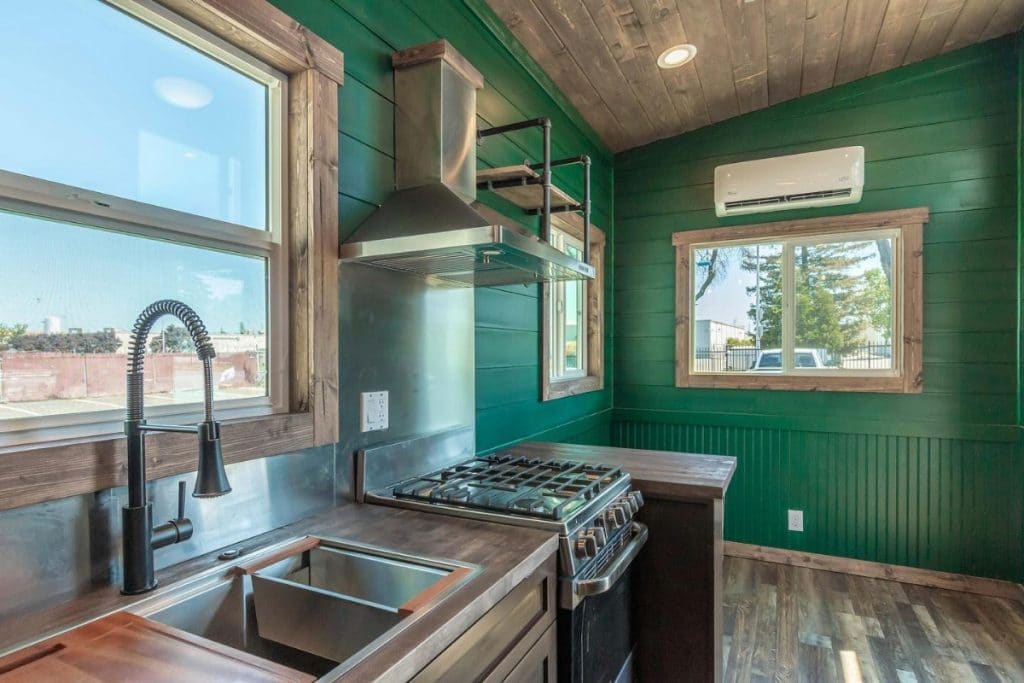
The traditional gas burner range and vent hood make mealtime simple. I love that this includes a regular oven and means you can truly prepare any meal you want in this tiny kitchen.
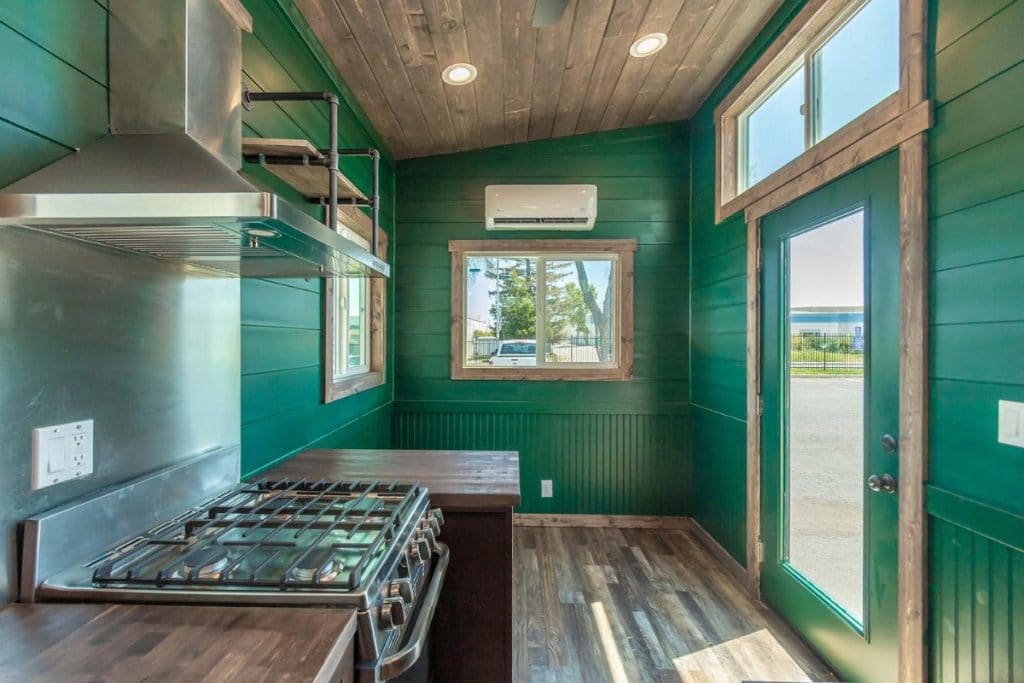
The living space at the end of the tiny home is smaller than some, but is big enough to hold everything you need. A sofa, a few chairs, or even a futon for added sleeping space can all fit here easily.
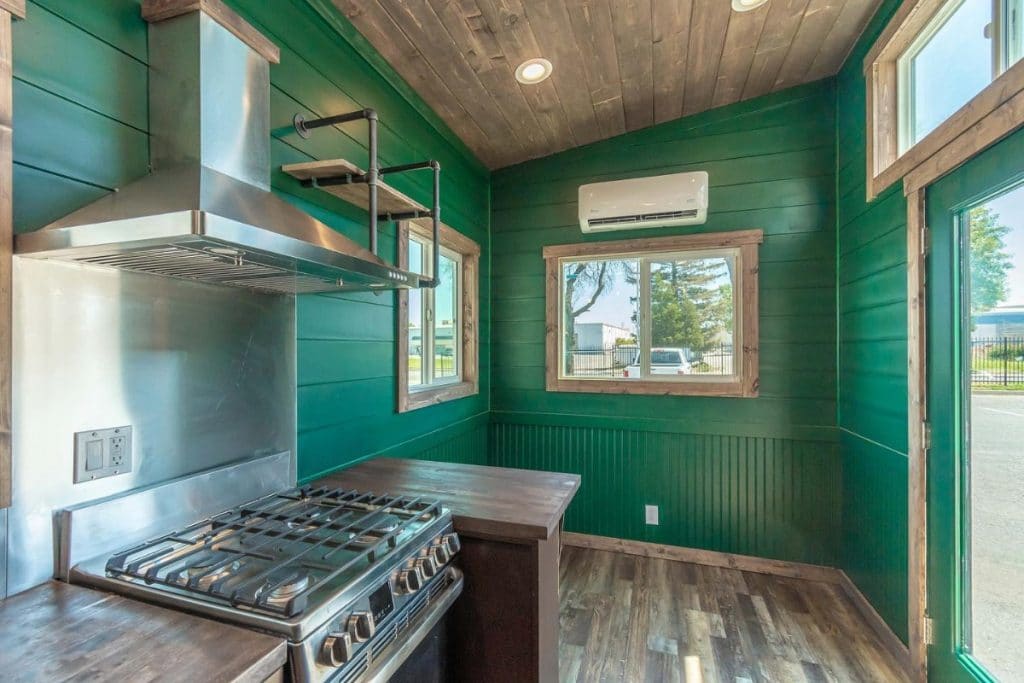
Up the stairs you find a deep loft space that has windows on one side, and despite the slanted ceiling, is a great open space for a sleeping area. There are even extra outlets and lights both on the back wall as above the bed area!
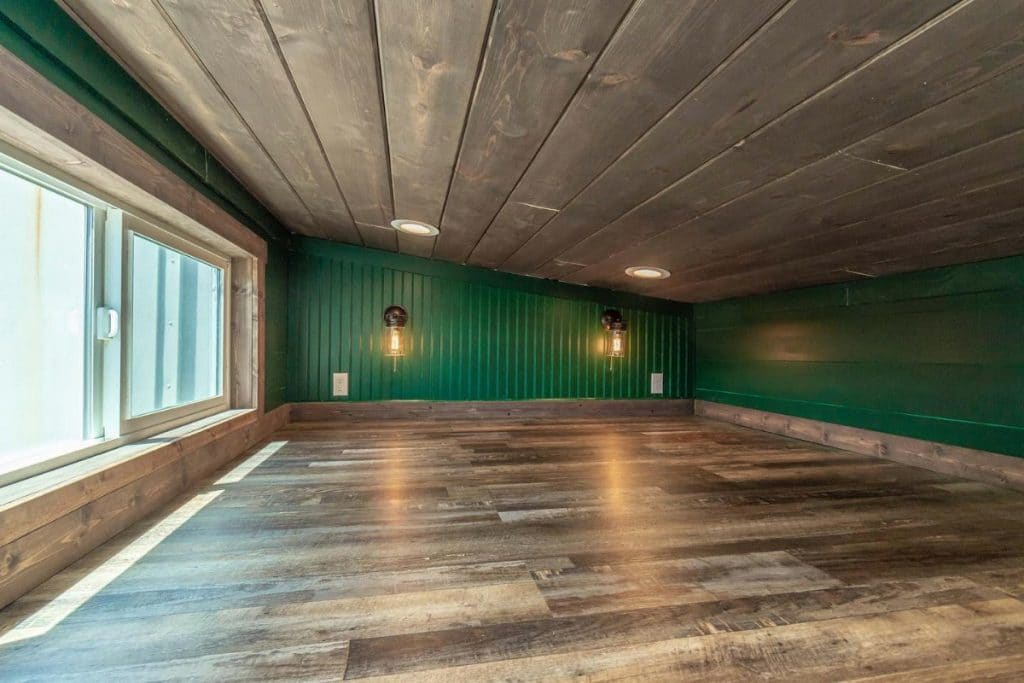
This view shows how large the space is and gives you a better idea of just how much you can fit into this home. Tiny homes don’t have to be without upscale items, and this home has it all!
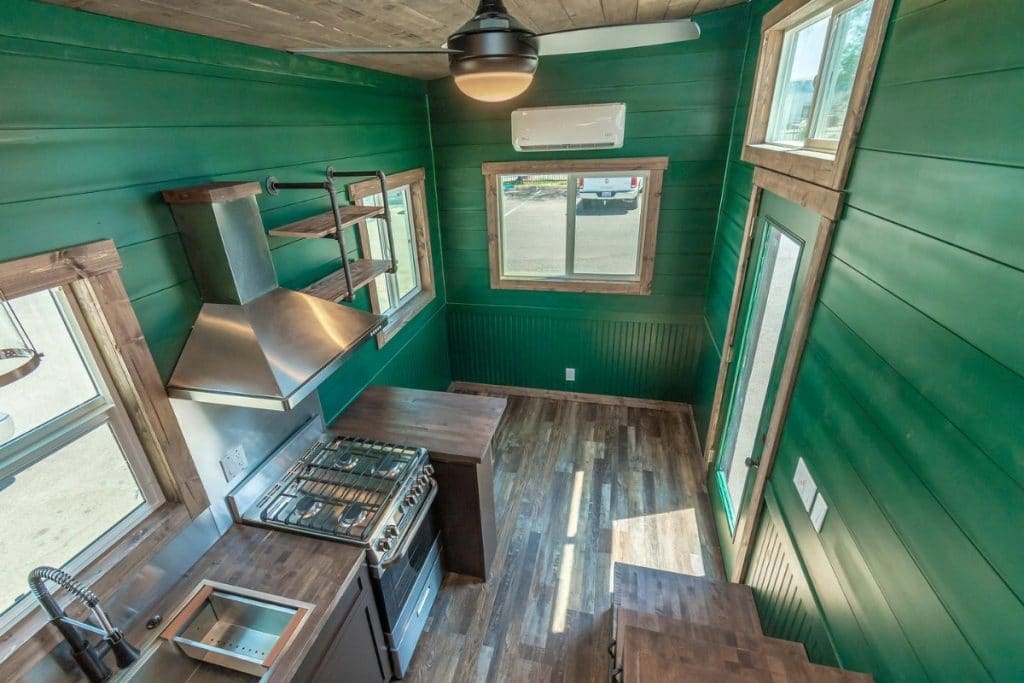
Interested in making the Deck Model your own? Check out this great model and more on Anchored Tiny Homes. You can also follow their Facebook and Instagram pages for more great images. Make sure you let them know that iTinyHouses.com sent you!

