Could you live comfortably in just 192 square feet of space? Incredible Tiny Homes is a company that is setting out to convince you with a range of gorgeous tiny houses that are all built on the smaller side of tiny. Today, let’s take a look at the Kabane.
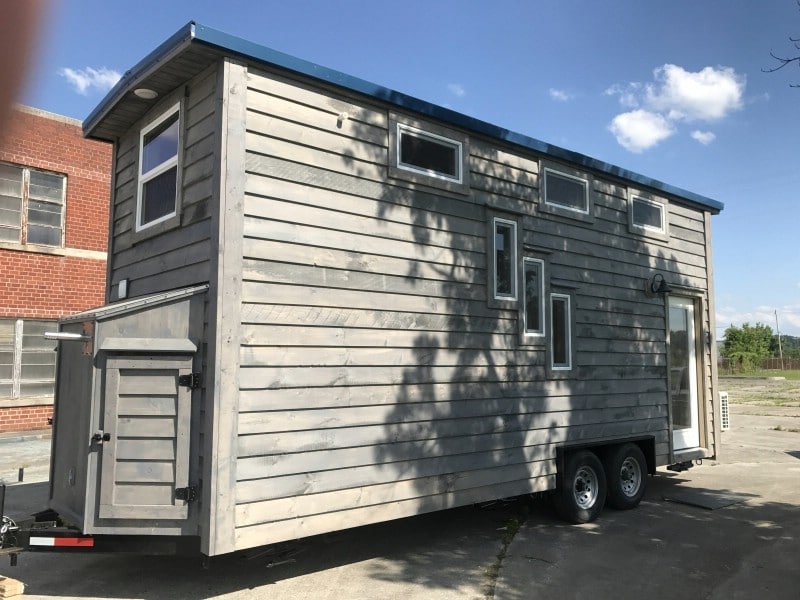
Measuring 24’ x 8’, the home is just 192 square feet.
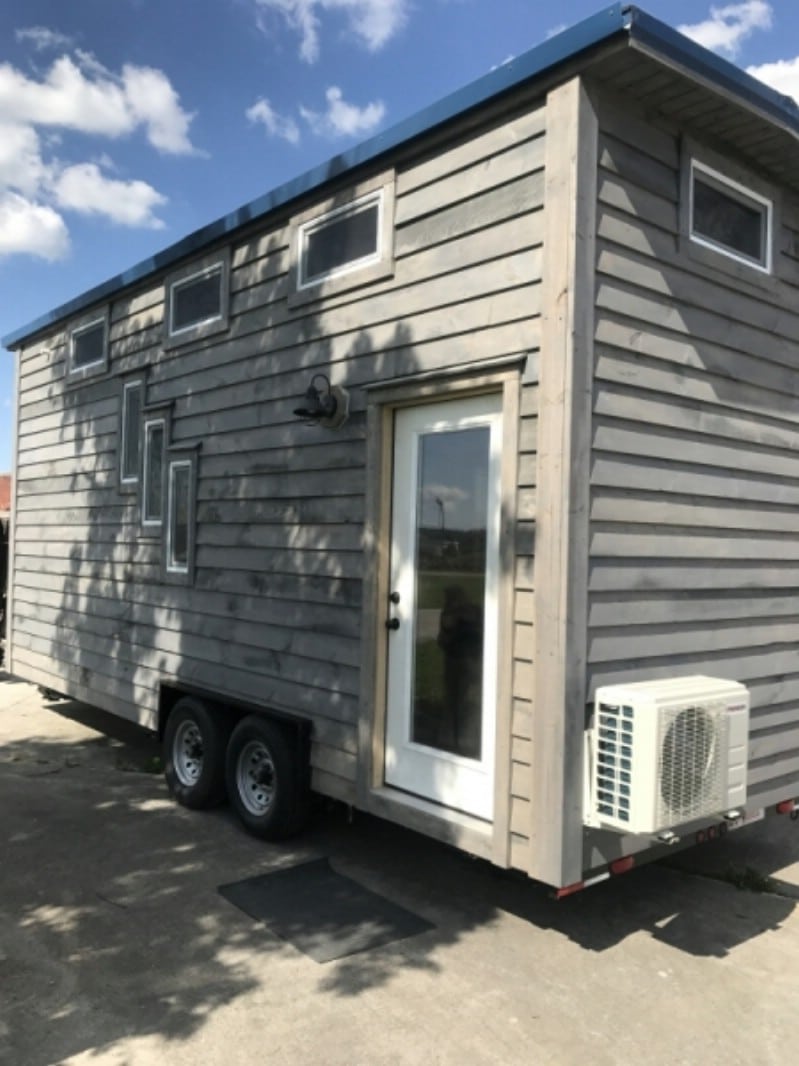
A simple gray exterior hints at the interior layout with a trio of ascending windows marking the location of a staircase.
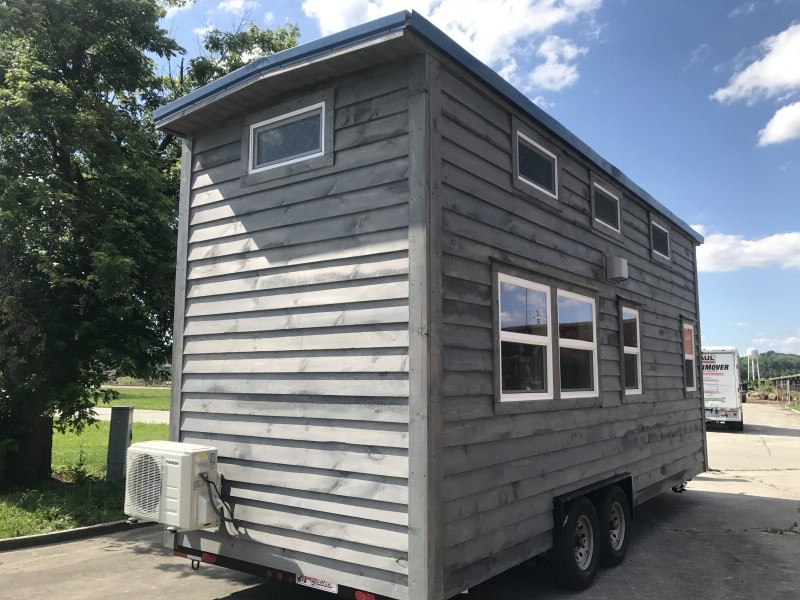
The wood grain on the exterior of the home has a decorative rustic effect, visually breaking up large surfaces.
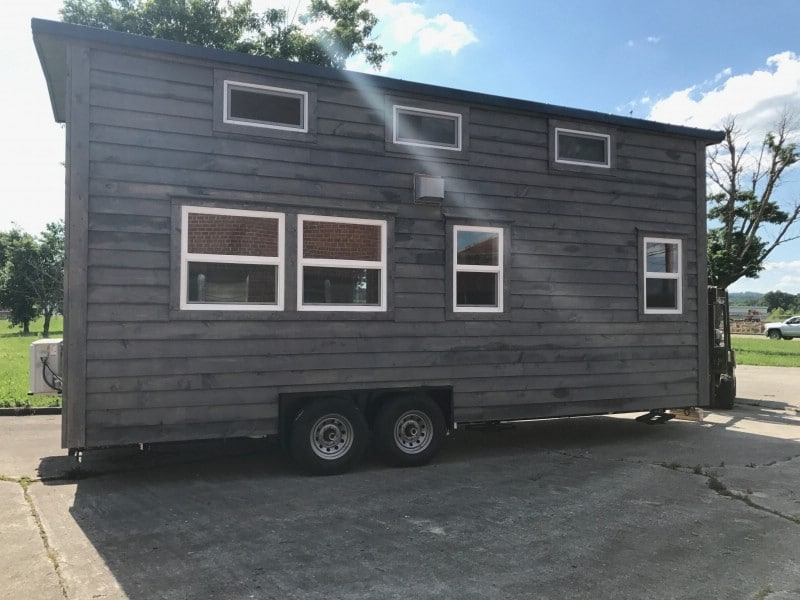
High contrast white trim around the windows makes them stand out against the gray.
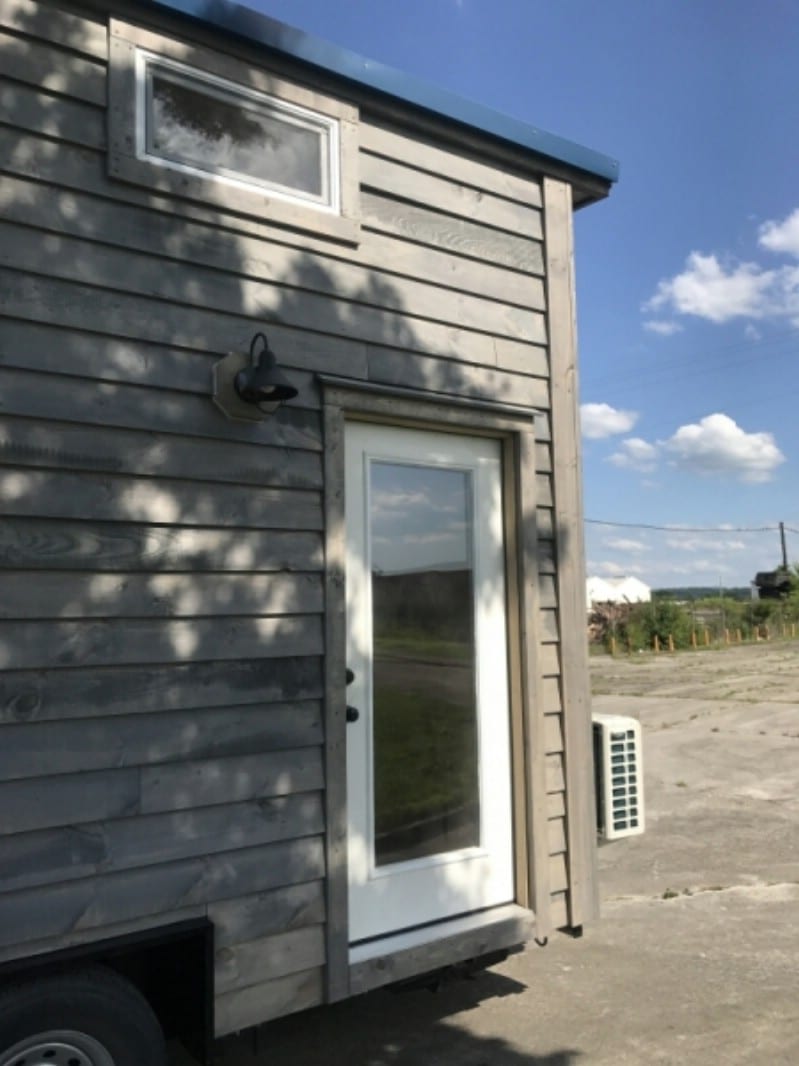
Shall we head inside?
The first thing that we see when we stepped inside the house is a small end table next to the couch. What also stands out is once again the grain of the wood on the interior walls.
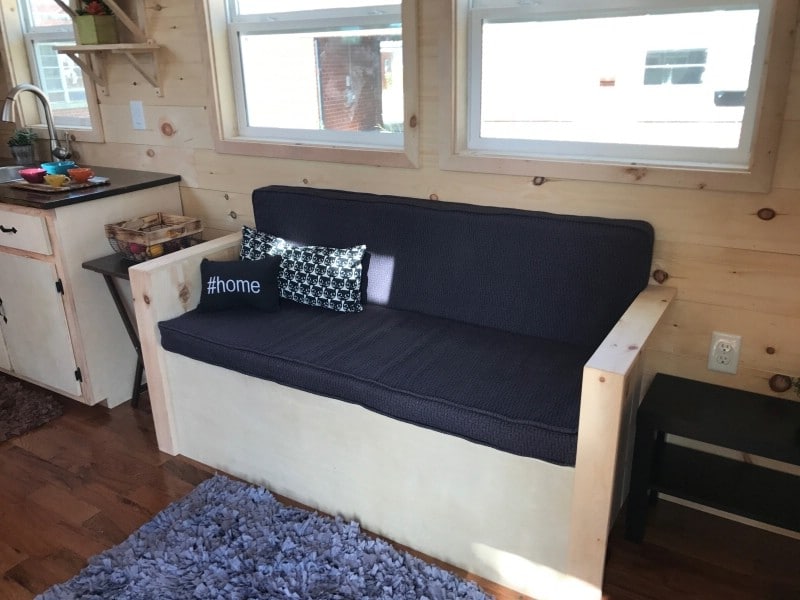
The couch stands out right away. It appears to be a custom piece built from wood which is either similar to that used in the walls, or the same. The dark cushions contrast elegantly with the light wood.
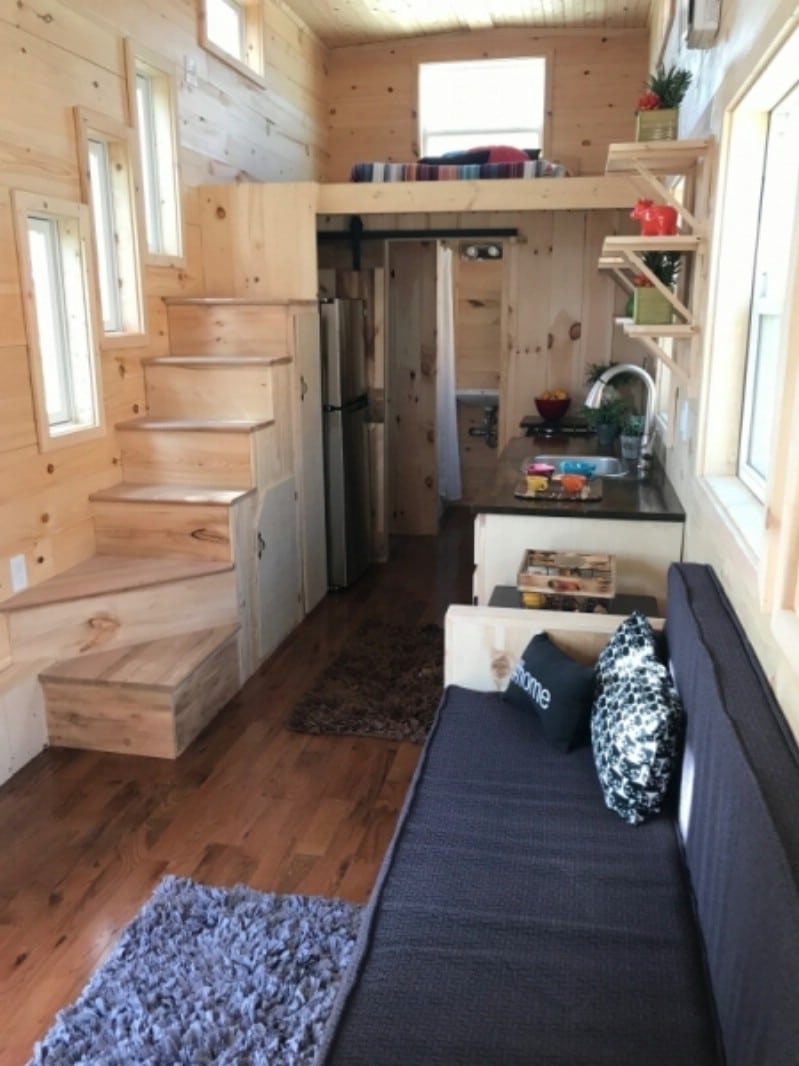
Beyond the couch is the kitchen, and across from it, the stairs lead up past the angled line of windows to the loft. You can look all the way to the back downstairs to see where the bathroom fits into the layout.
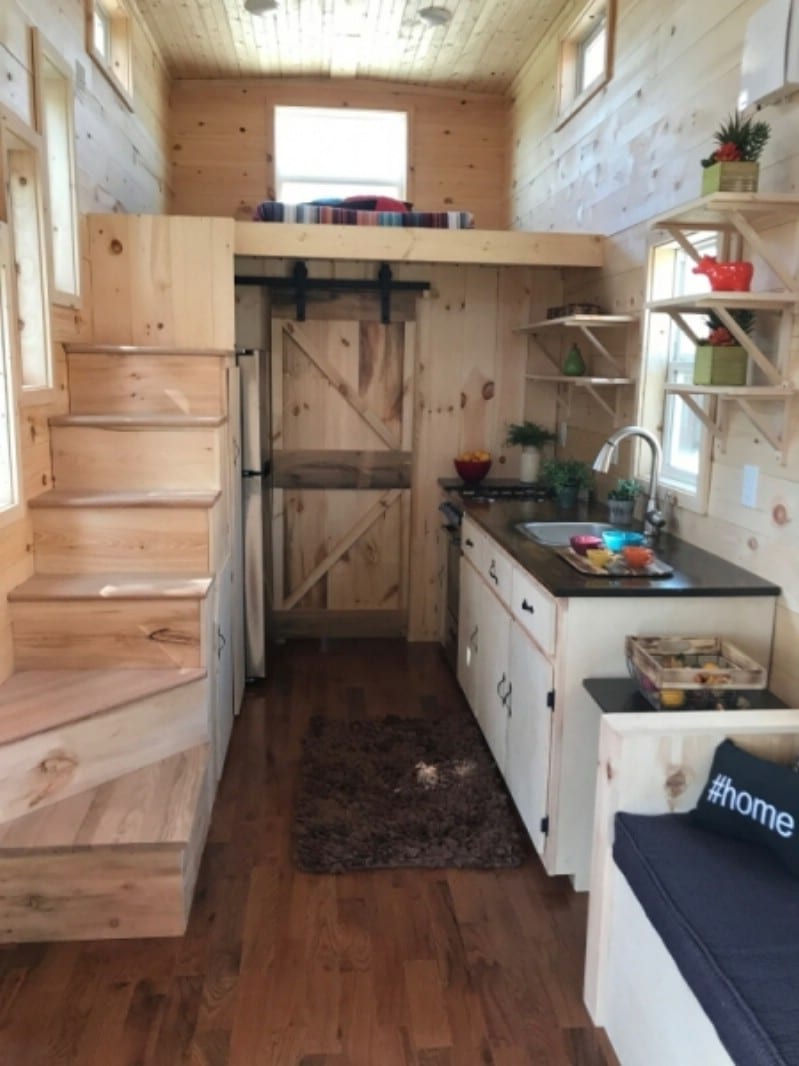
A sliding barn door closes off the bathroom when it is in use without getting the cook’s way in the kitchen.
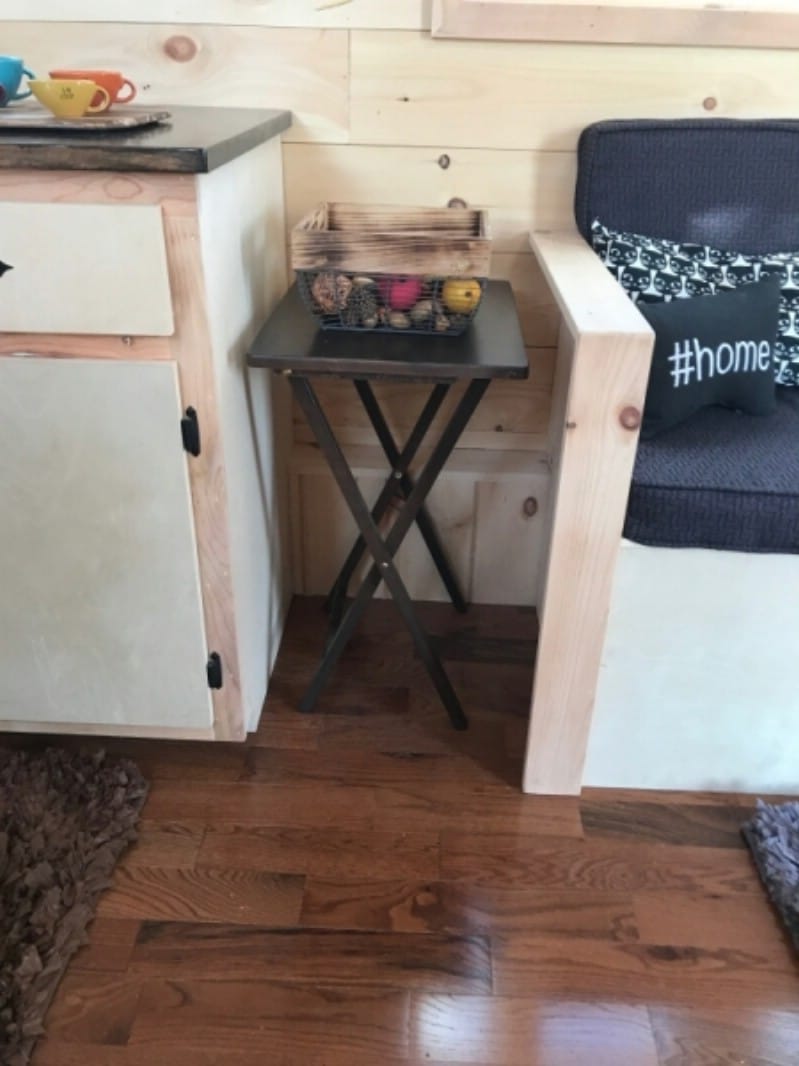
There is just enough room for a small folding table to fit between the couch and the kitchen cabinets.
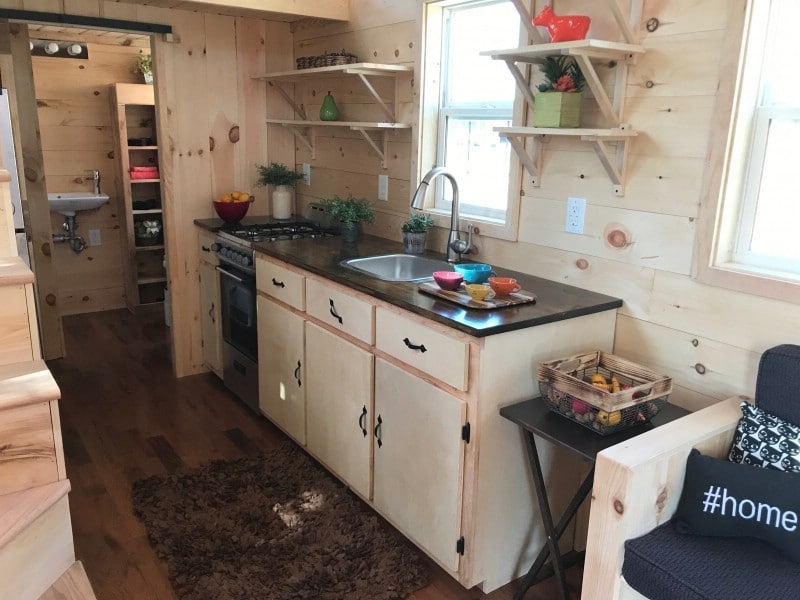
The kitchen is pure delight, with a wide counter featuring lots of space, a deep sink with a high faucet, an oven and range, and the open shelves which Incredible Tiny Homes uses in most of their houses. I also really love how it is decorated right now. The dishes add little bursts of color to offset the neutral wood, but also bring out its warm undertones.
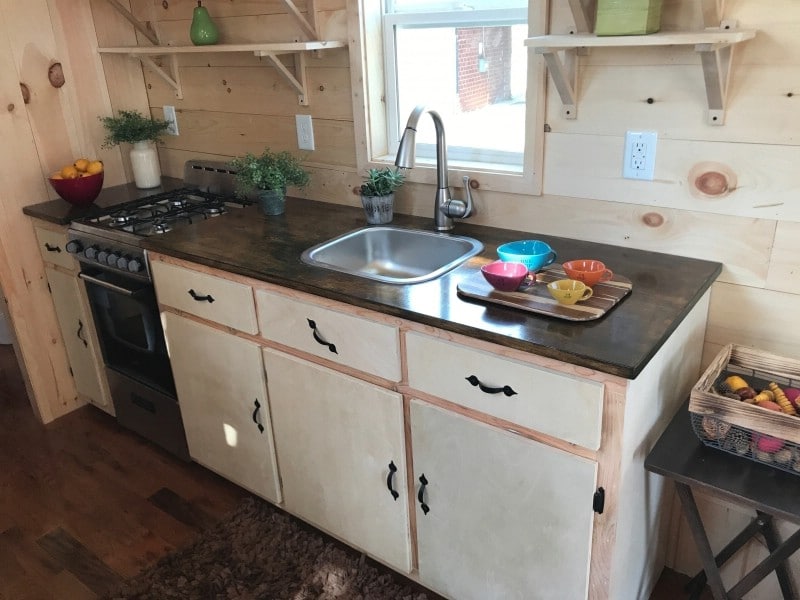
You sure can’t complain about not having enough room to cook! That is more than enough counter space to prepare most recipes. There is even a little extra bit of counter space to the left of the stove.
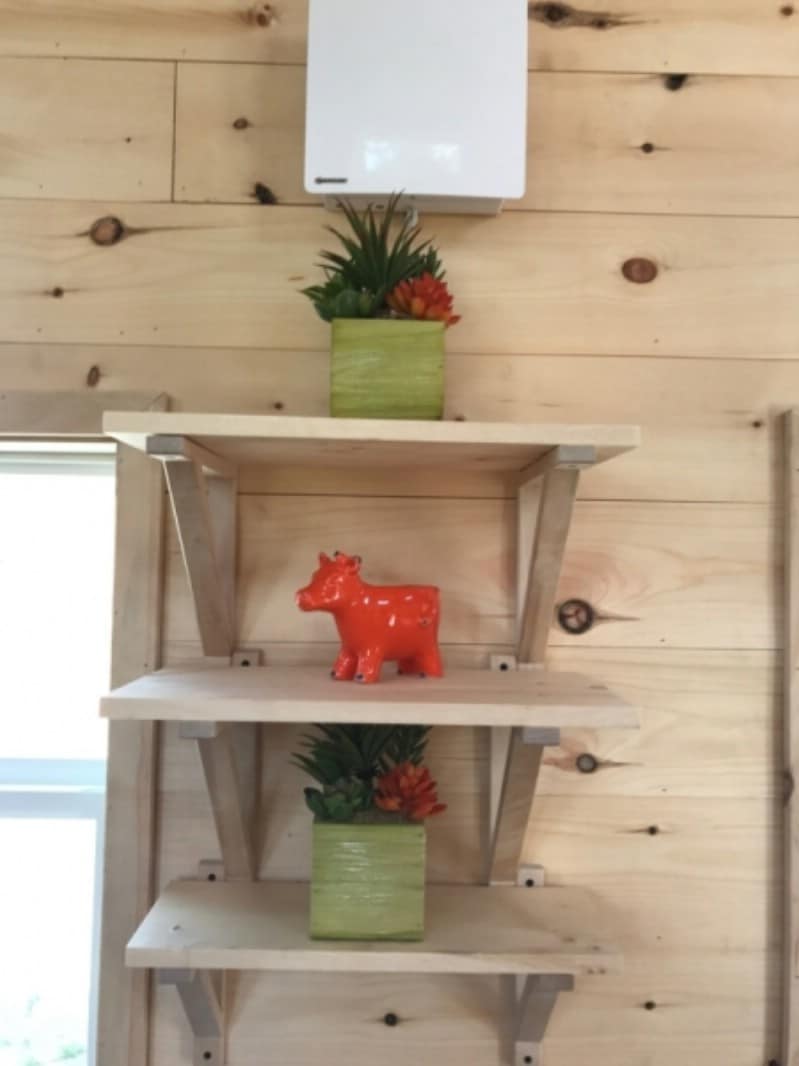
These little shelves are perfect for holding small decorative items, but you could also use them to store small bowls, mugs, or other supplies.
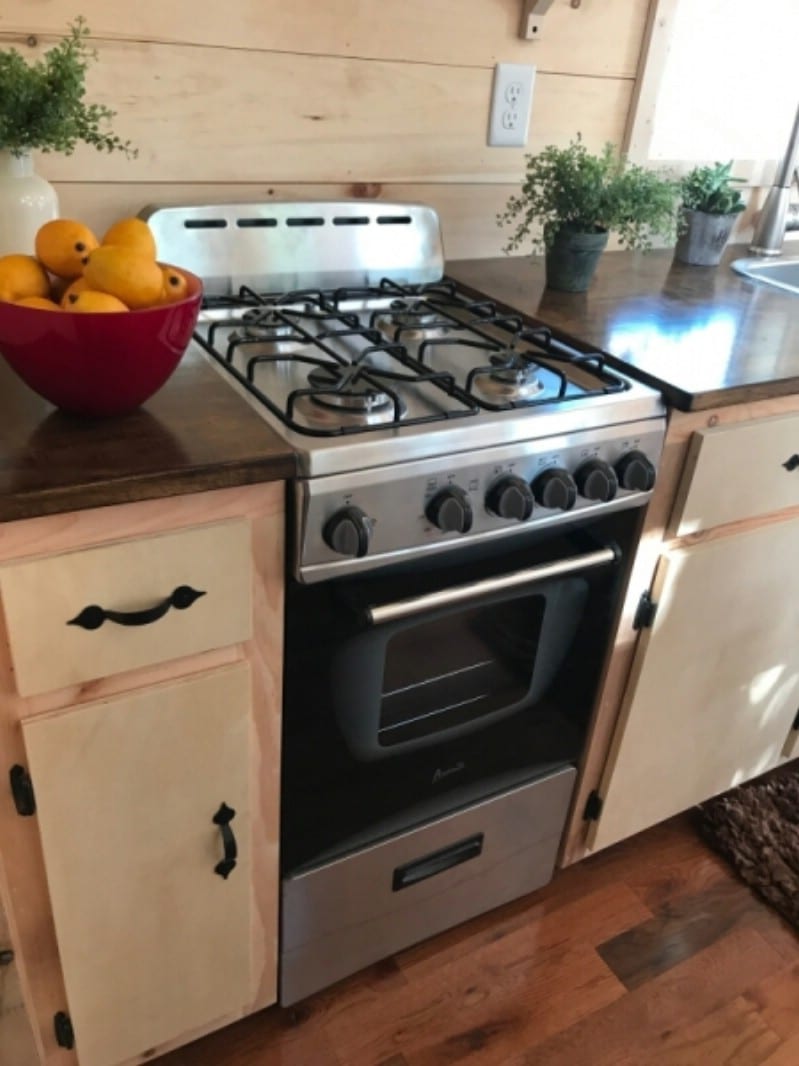
There are four burners so that you can prepare your meals quickly and easily.
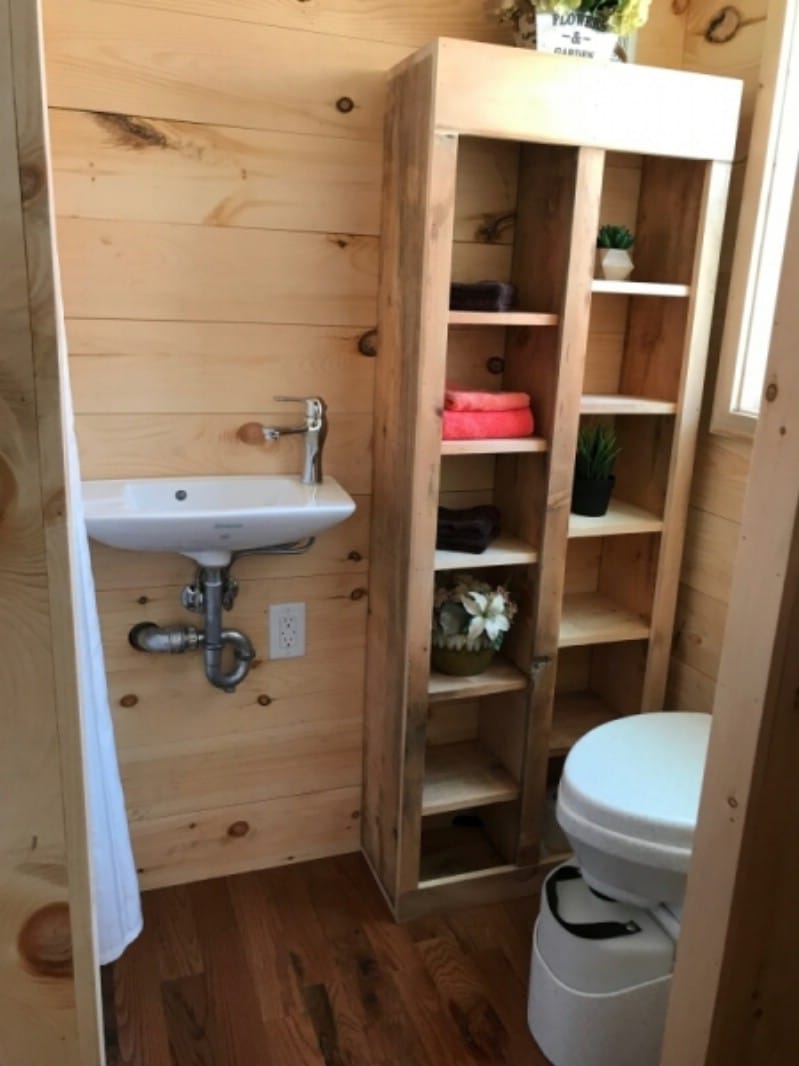
The bathroom currently has a narrow sink without a vanity to save space (I would just leave it like that with the plumbing exposed) and room for a mirror above. There is a composting toilet, and in the corner, an impressive set of beautifully-designed shelves with space for everything you need.
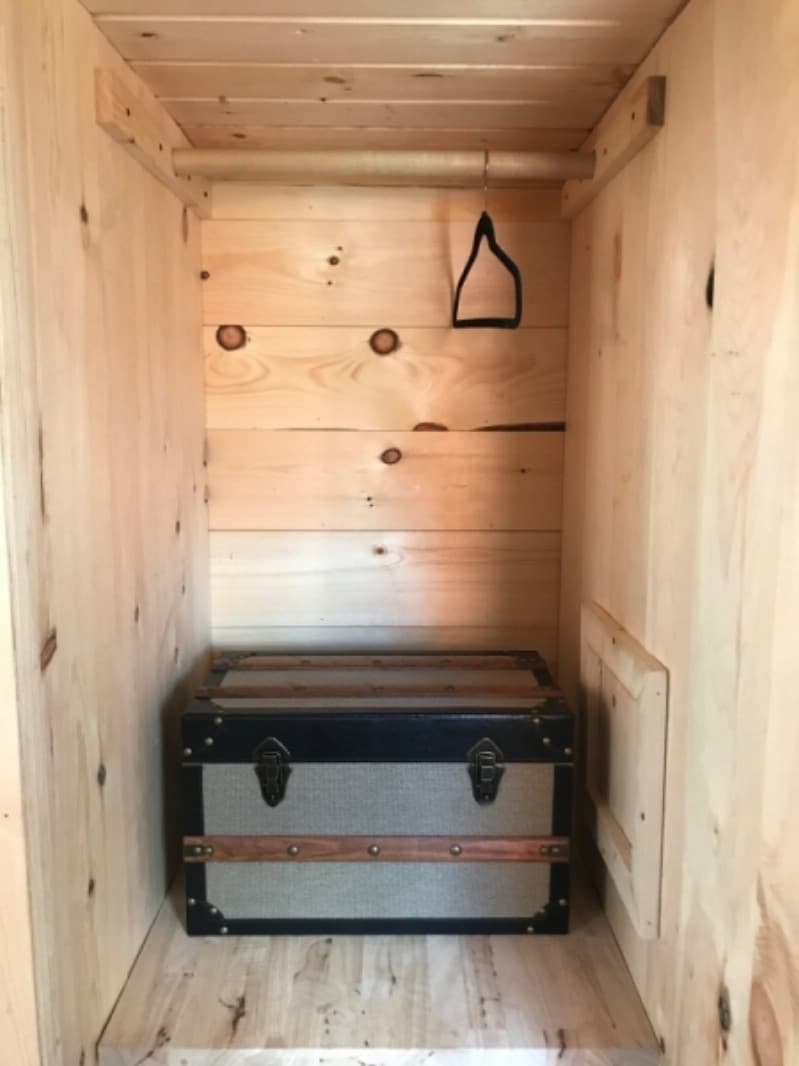
This looks to be a good-sized closet with room for a lot of clothes.
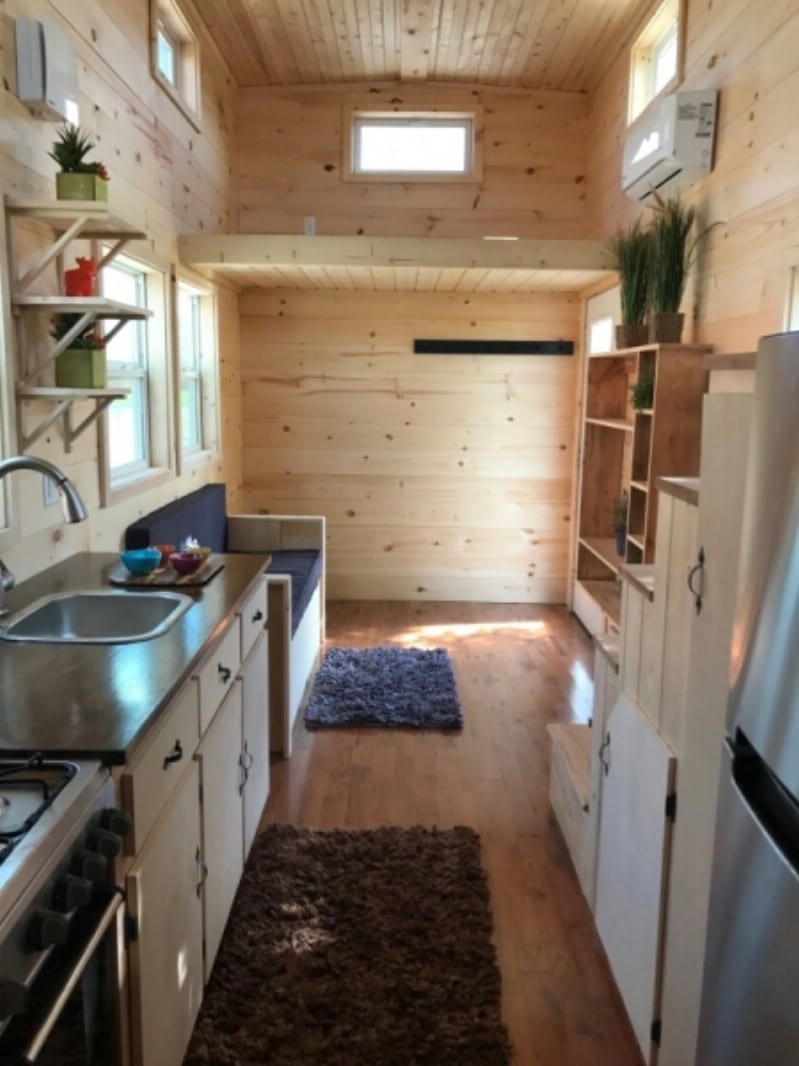
The living room currently is wide open aside from the couch. You could add more furnishings along the back wall if you wanted. Above is a loft.
An apartment-size fridge and freezer combo unit provides you with the space you need to store your ingredients and leftovers.
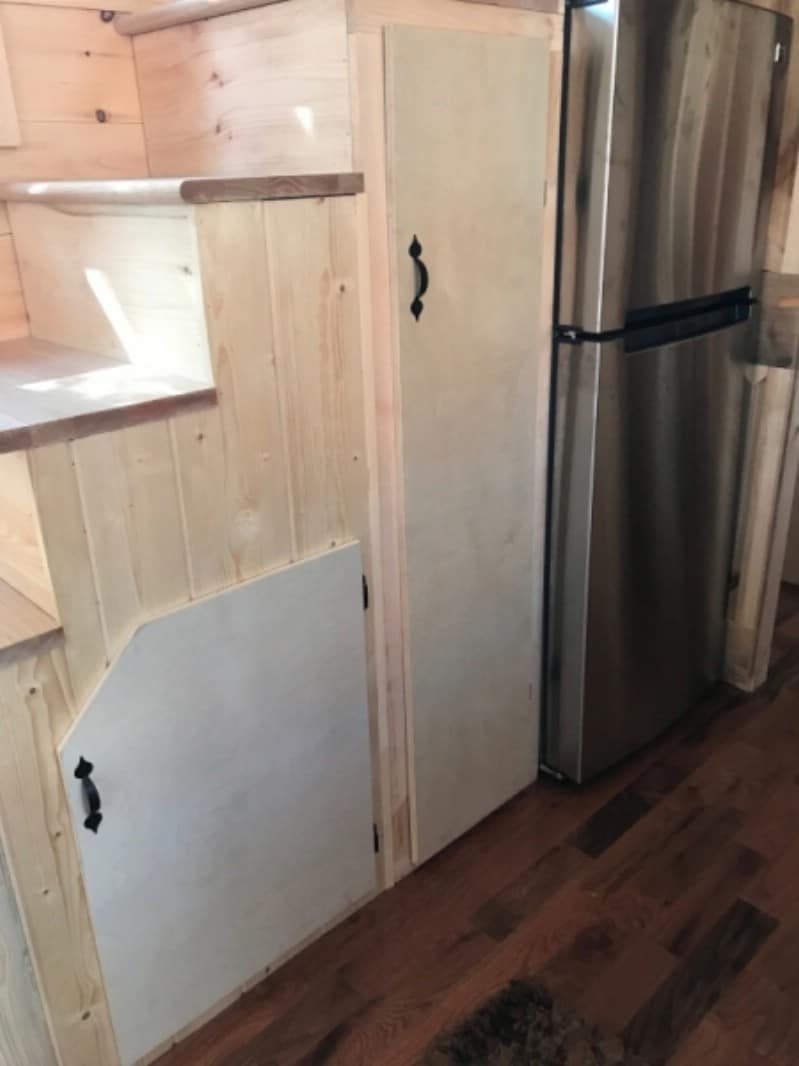
Need storage for all of your stuff? Just check out the large cabinets underneath the stairs.
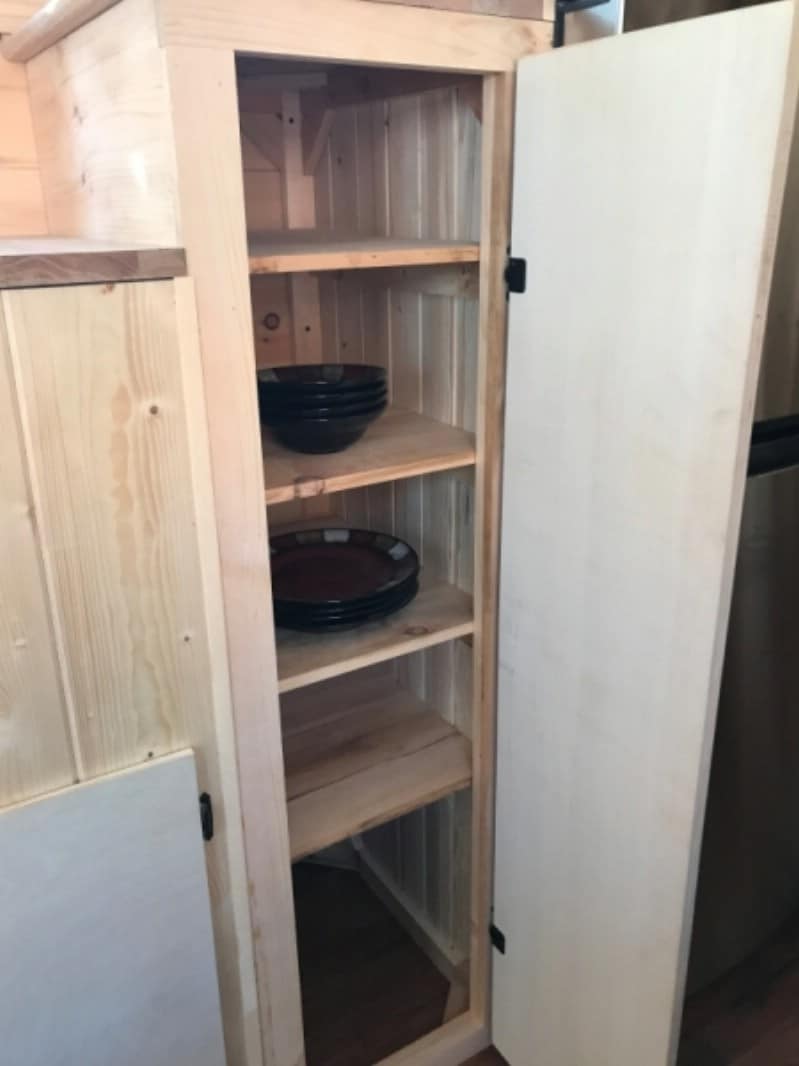
This is what they look like inside! Look at all those shelves! You could fit so much in here!
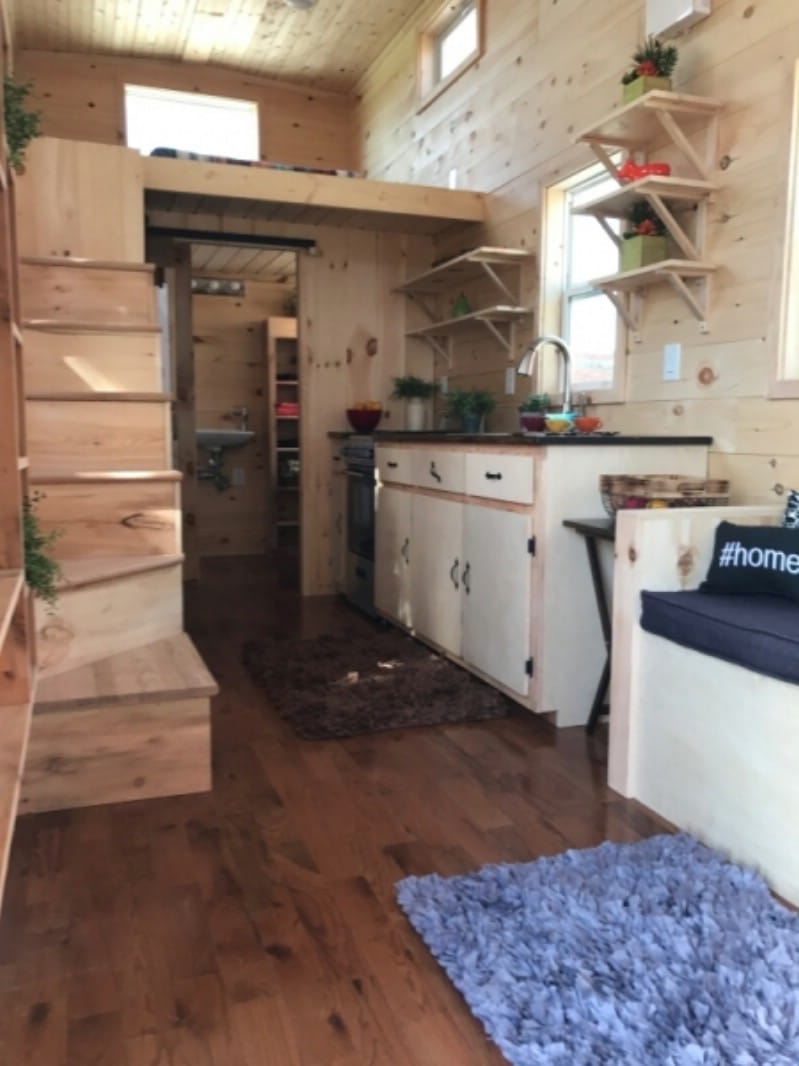
The house exudes cozy, homey vibes and has a neat, uncluttered appearance.
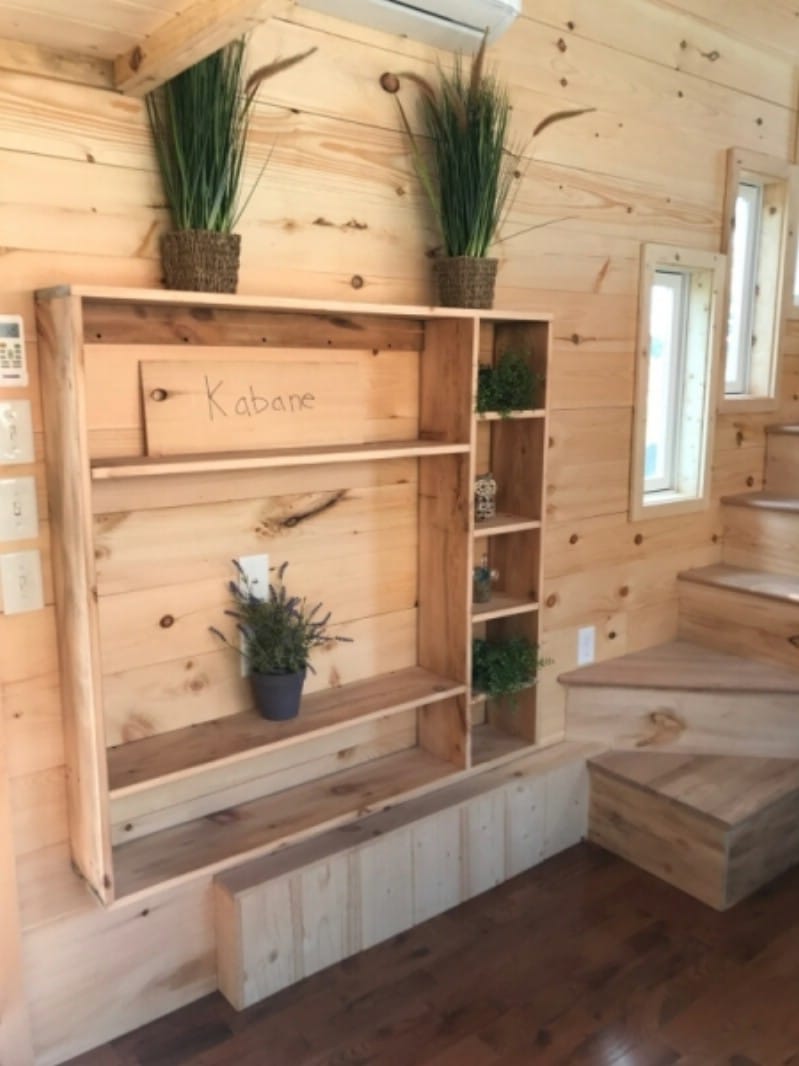
Custom, shallow shelves rest close to the wall, conserving space while allowing you somewhere to put plants or decorative knickknacks.
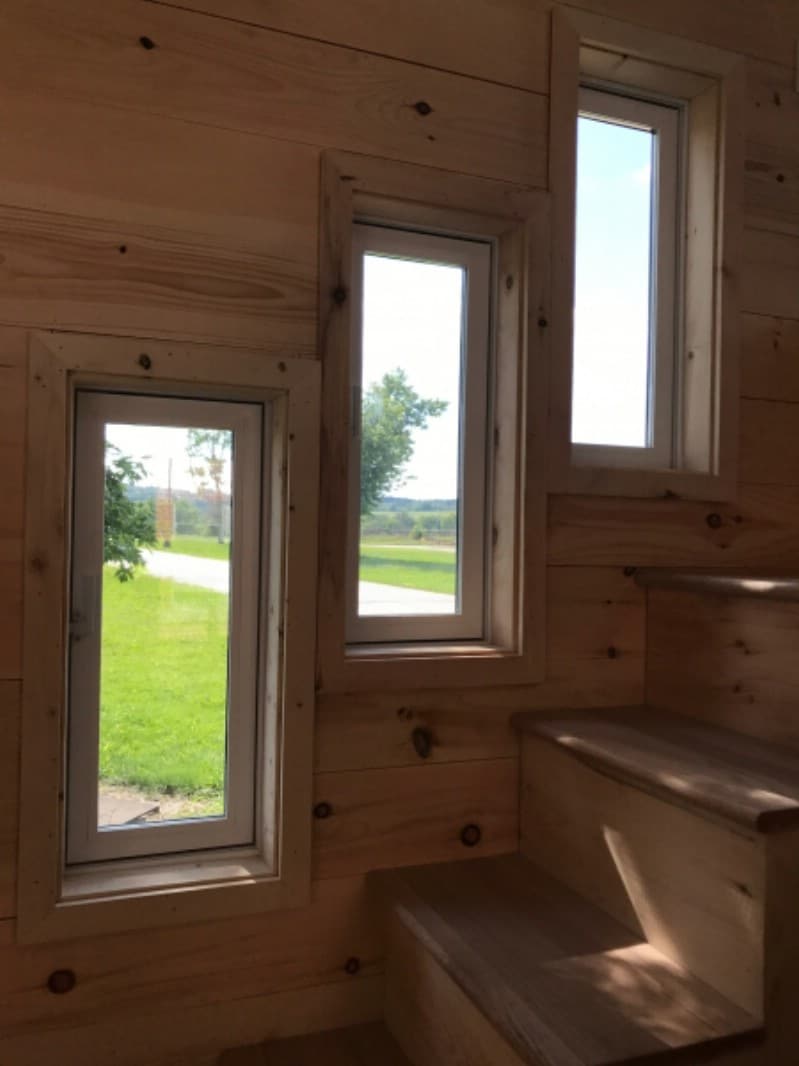
The windows along the steps offer lovely views.
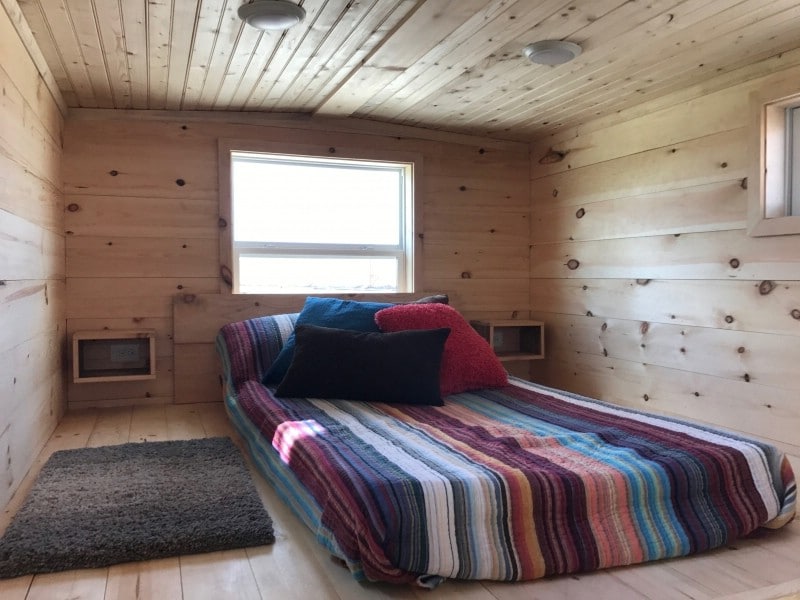
There is so much room in the loft! Wow!
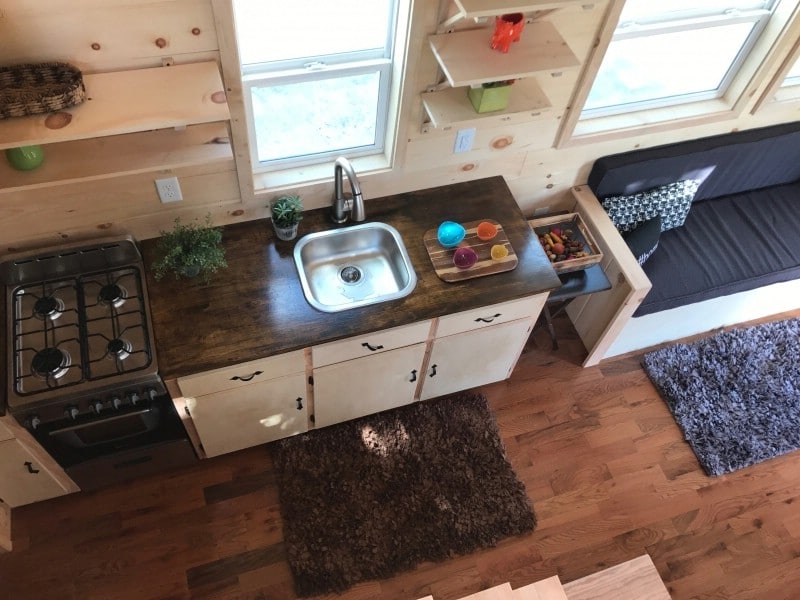
What a view looking down!
Want to get your own Kabane tiny house? Contact the team at Incredible Tiny Homes.




