I figured it was high time I catch up with some of what tiny house builder SimBLISSity has been up to, and I’m sure glad that I did—because now I have some exciting new tiny houses to share with you. Among them is the “Judy Blue Eyes”—one of the most eye-catching tiny houses I’ve spotted in ages.
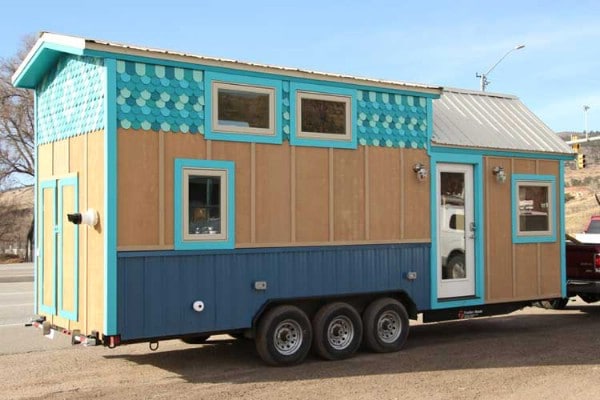
The house features scallops in various shades of blue at the top, forming an artistic pattern which immediately calls to mind the owner’s requested ocean theme. The tan color in the middle is meant to capture the idea of sand. Describing the client, SimBLISSity writes that she was a “delightful, colorful, young woman on her way to California to become a film maker,” and that she wanted the home to “warm her soul and future.”
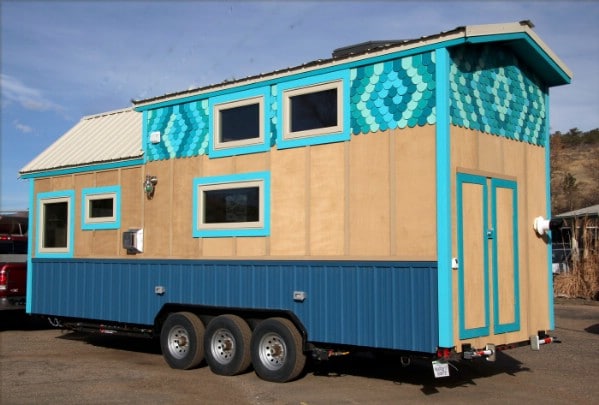
The patterns remind me a bit of the concept of rippling water, albeit in the abstract. The house measures 26’ x 8’ x 13′ 6″ and has 328 square feet of space inside.
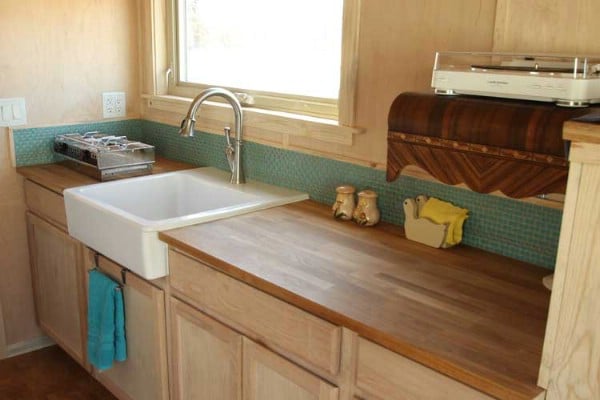
In the kitchen, there is a 9’ butcher block countertop with a blue backsplash behind it, fitting with the color scheme of the home. The deep farmhouse sink makes for easy dishwashing. The stove is a denatured alcohol countertop model, and the fridge is Energy-Star rated with a freezer at the bottom.
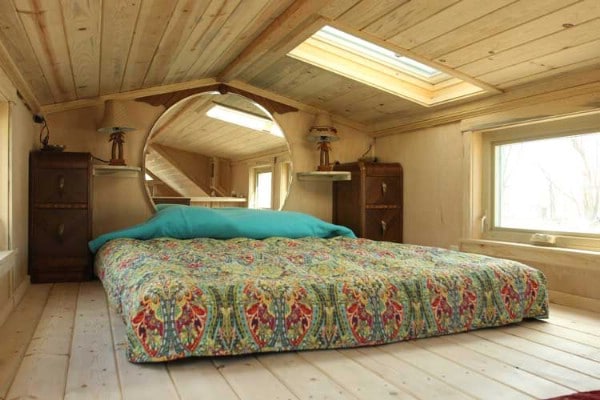
The loft is definitely among the home’s standout spaces, complete with a huge round mirror situated behind the bed.
Not only is there mirror striking from an aesthetic perspective, but it also really enhances the sense of space. I think it does this in a couple of ways. The most obvious way is by reflecting the room, creating the illusion of an extension to the space. But the other way is through its shape, which seems to push outward.
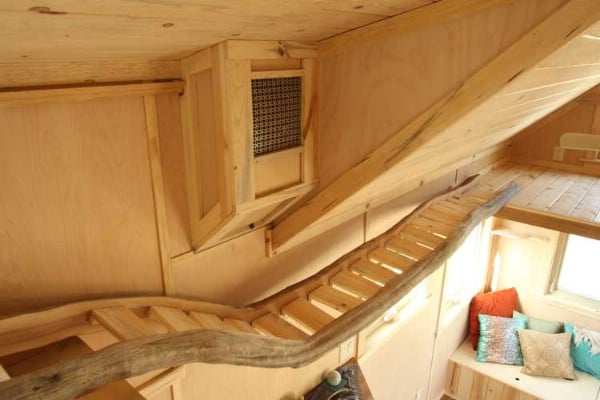
What exactly is this thing? It is what the builder refers to as a “cat bridge.” Running between the two lofts, it designed to offer her cats a high place where they can lounge around or move back and forth from one end of the home to the other.
As a person who lives in a tiny house with a cat myself, I sure can appreciate what a cool and unique feature this is! In my house, the cat is constantly underfoot. Not to say that I couldn’t happen in this one, but it is a little less likely.
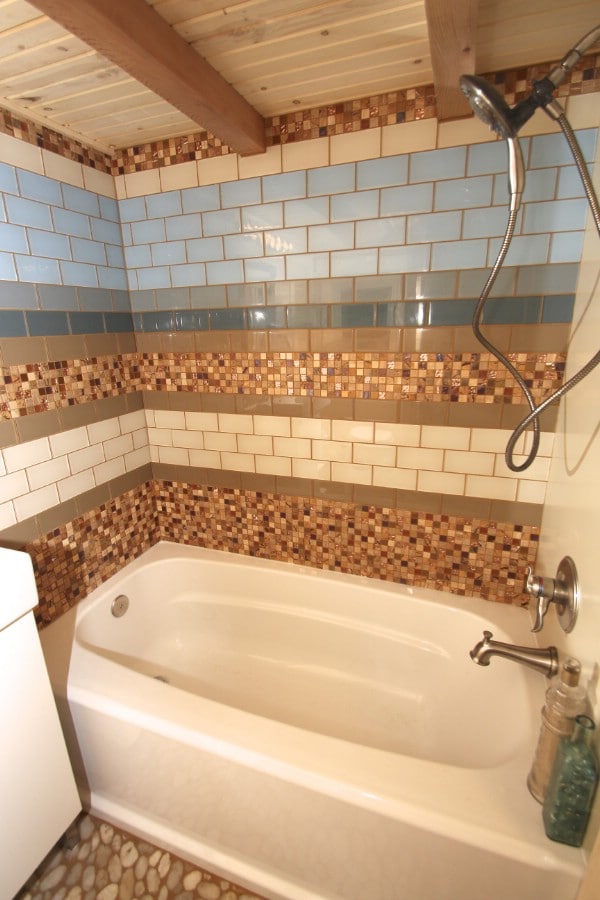
The bathroom is also among the home’s surprising and unique features. The customized tiles here mirror the colors and design choices used for the exterior of the home, once again echoing the ocean theme. There is also a proper bathtub.
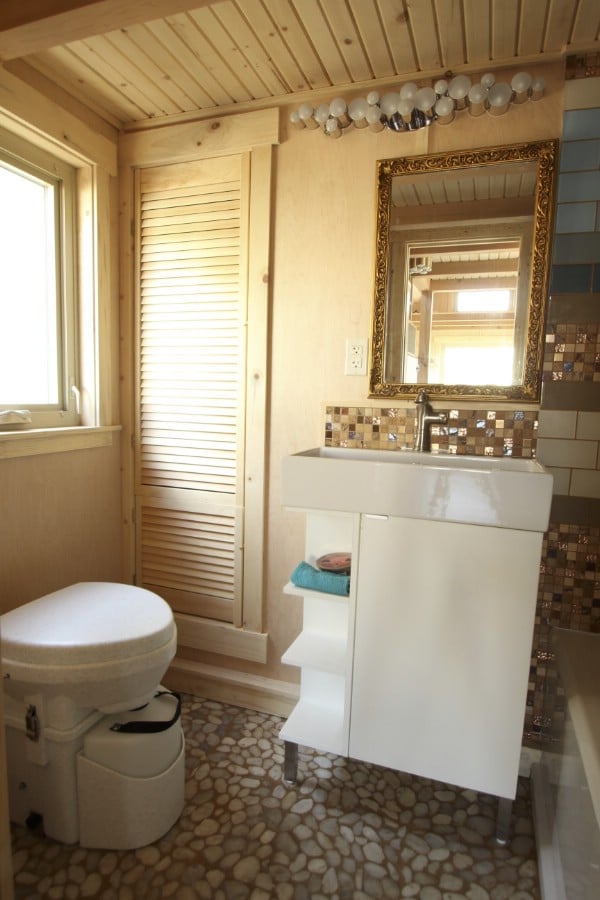
Quite a few other elements of the bathroom also stand out. The backsplash as was the floor are both beautiful, as is the ornate frame around the mirror. But the most intriguing feature is perhaps the decor located above the mirror, which I’m pretty sure is a unique light fixture. It has the appearance of a collection of bubbles.
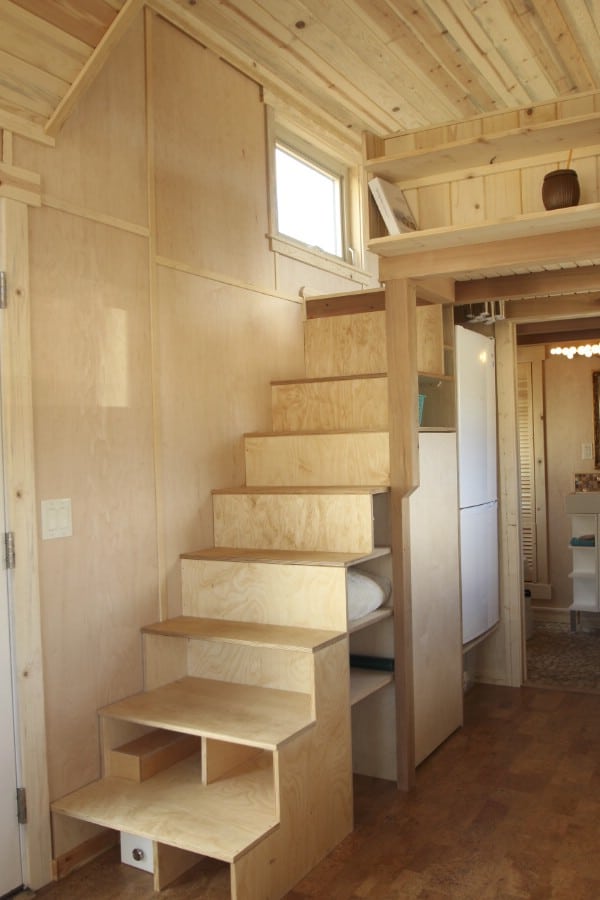
The home’s main color is the natural color of the wood. This is in keeping with the beachy tan color used on the outside of the house.
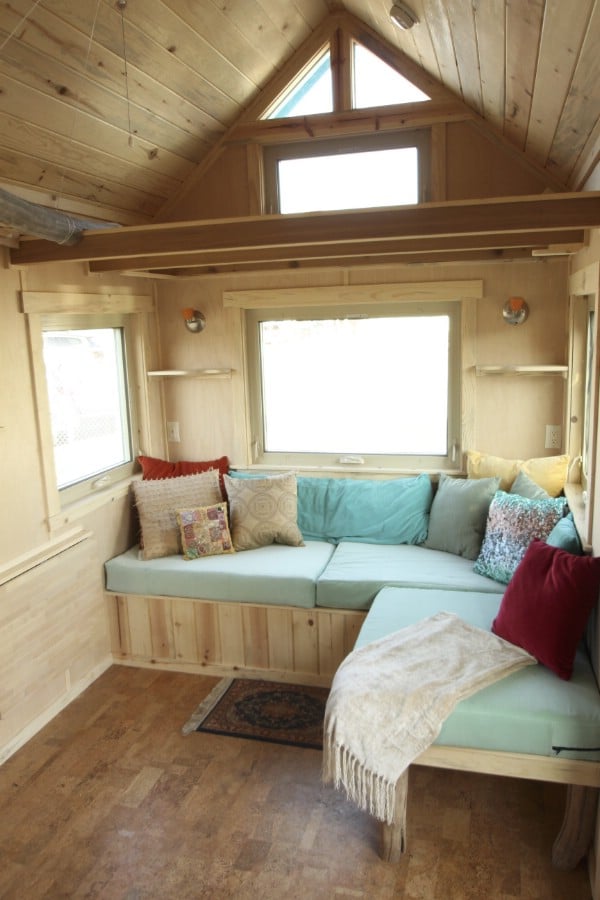
There is a large, L-shaped couch in the living room with big windows offering plenty of light and views. Above, you can see the smaller loft which would work well as a storage space (or somewhere for the cats to sleep).
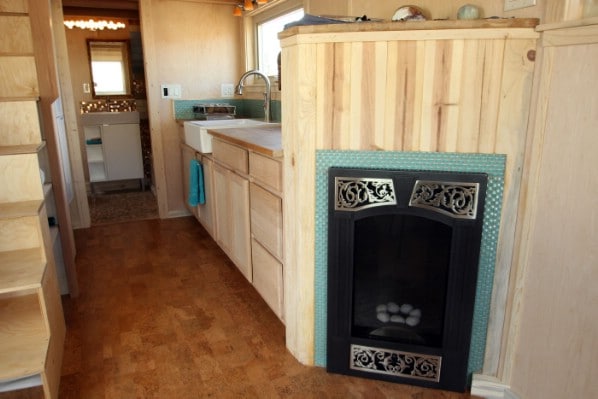
This last photo shows you how the layout all fits together.
Few tiny houses that I’ve seen have done such an artful job of showing off the personality and interests of their owners. If you would like such a home for yourself, visit SimBLISSity.




