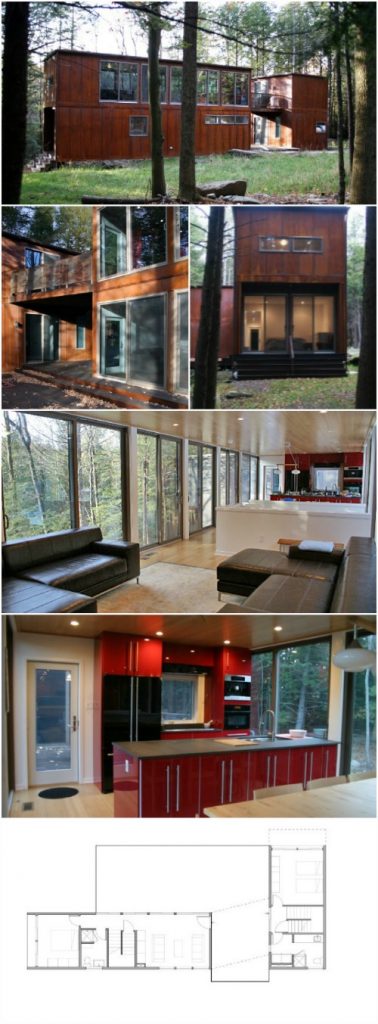I won’t spend too much time on this home since it is in a literal sense a bit outside the scale of this site—but I can’t resist showing it to you. The Johnson Creek Weehouse is the work of Alchemy Architects, a talented firm which builds a lot of tiny homes. The home isn’t so “wee” at 2,200 square feet—but the firm has used a lot of the same principles from their tiny house designs in this larger abode. Let’s take a look.
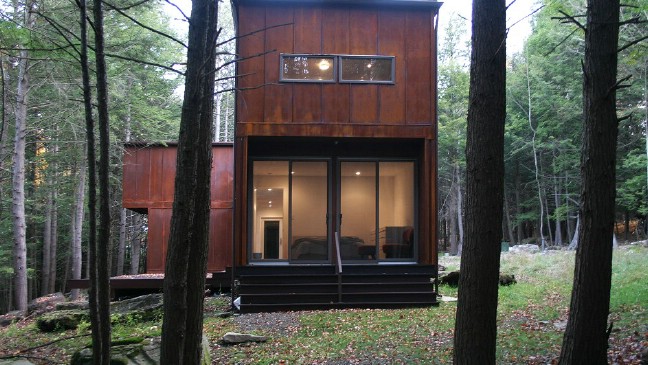
The home contains 3 bedrooms and 3 bathrooms, and is located in Honesdale, PA.
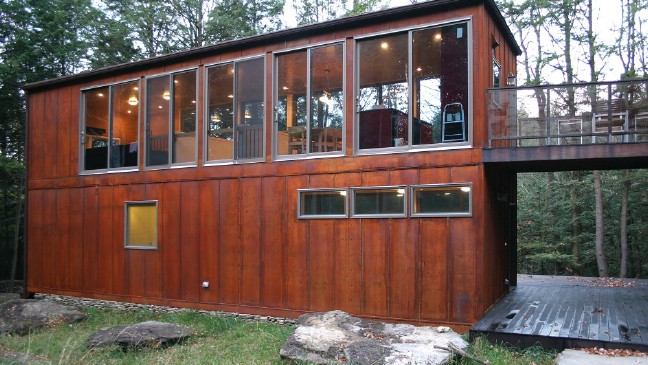
With the long, narrow, minimalist shape and the walls full of windows, it really does just look like a larger version of many of the firm’s tiny houses.
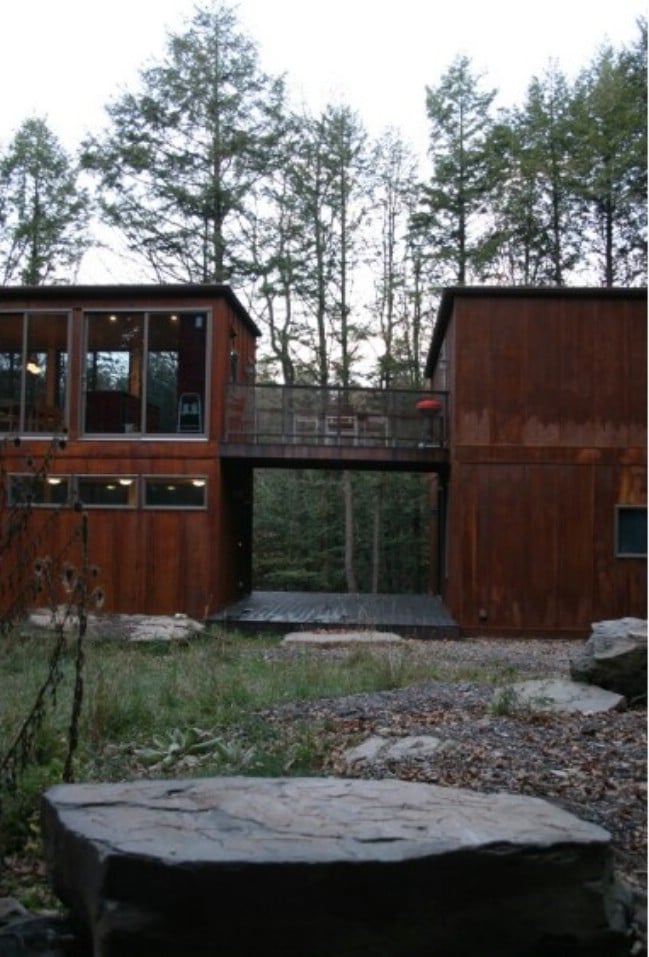
The home is unusual in that it consists of two units. The larger one is the main living space, while the other is a “sleeping tower.” A bridge spans between them.
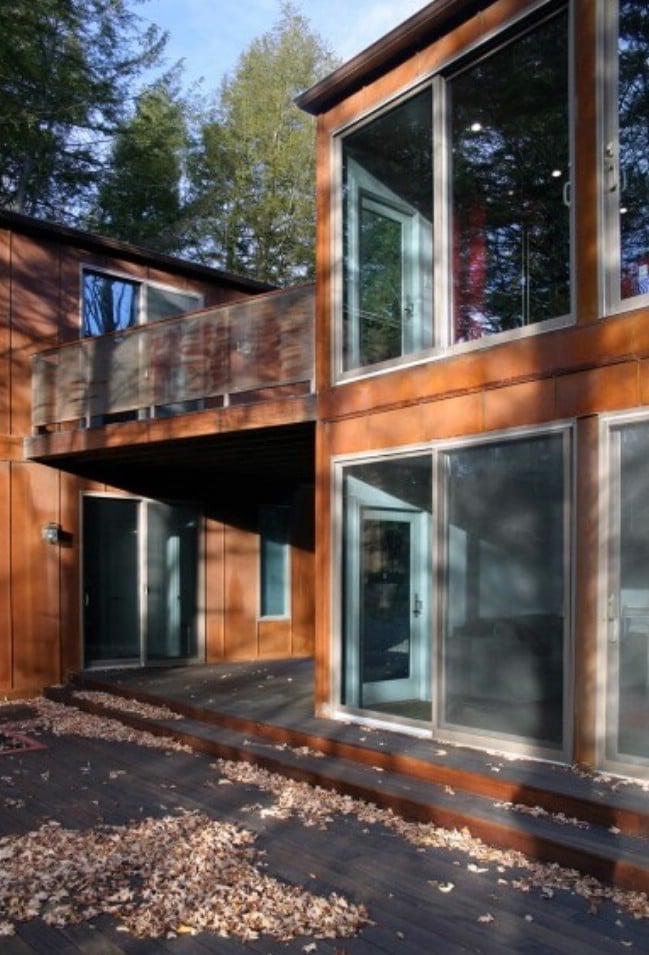
The large windows are used in the tower as well.
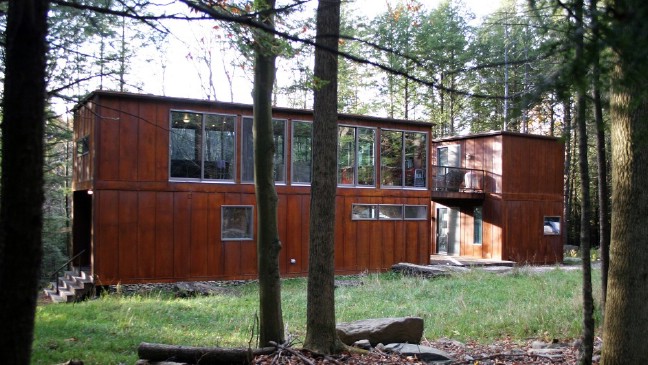
The rust red color of the home offsets the green of the surroundings nicely.
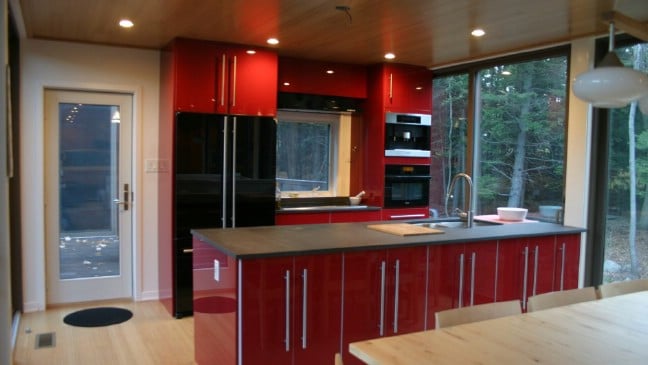
Inside, the surfaces have a clean, simple, modern look. You can see that the kitchen features a compact design. With a little less space between the island and the back wall, it would work well in a tiny house. That cherry red color is common in Alchemy Architects interiors.
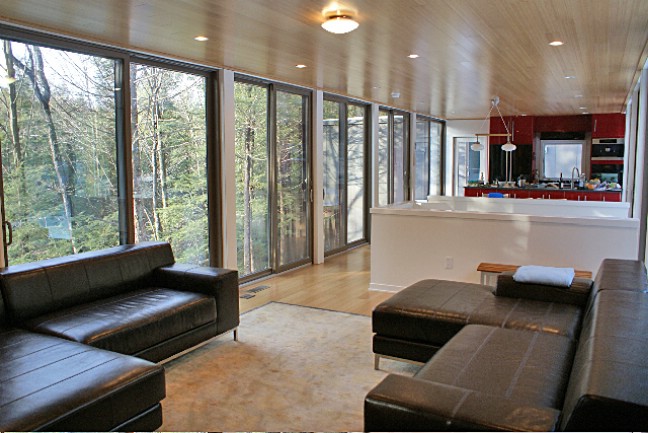
This really does look like a stretched-out version of some of their tiny homes. Elevated above the ground as it is, it feels like being inside a tree house!
Below you can view floor plans for both of the units.
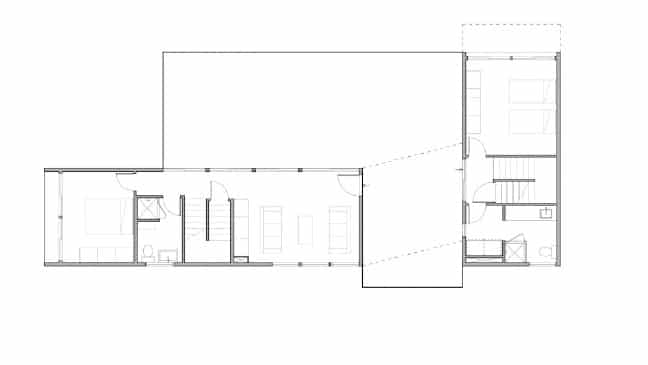
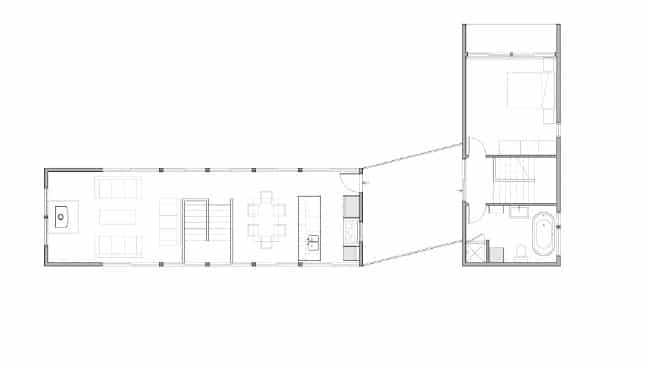
Learn more about this cool house and others by Alchemy Architects at their official site.

