SimBLISSity is a tiny house company that puts a great deal of creativity and enthusiasm into designing tiny houses to meet the exact needs of its clients. One house which does well demonstrating the company’s innovative solutions is the Jayhawk.
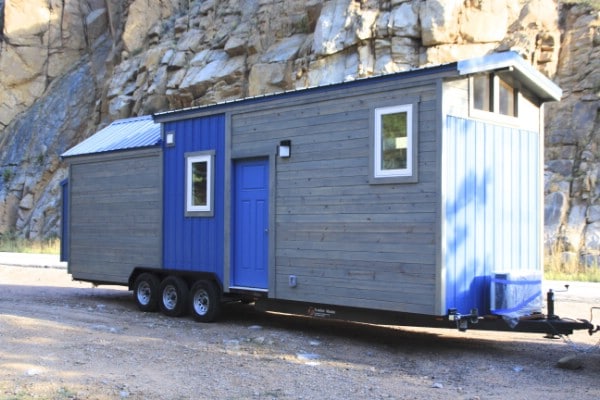
With its bright blue door and siding accent, this 320-square-foot tiny house was built for a client named Debbie. SimBLISSity explains, “Debbie came to us with her wish list; her home must have a main floor bedroom, an office since she works from home, room to do yoga, lots of storage, and a large bathroom. Her preference was for limited windows to ensure security and no propane appliances.”
You can see how meeting all of these requirements would be a challenge. But SimBLISSity was more than up for it.
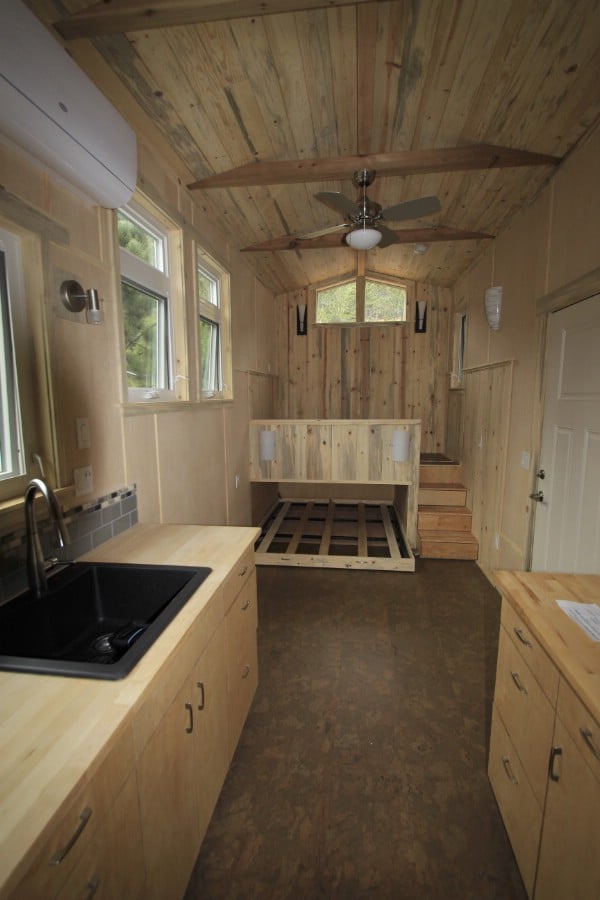
In this photo, you can see the layout which the company came up with to provide all of the downstairs spaces which Debbie requested.
Standing in the kitchen, we are looking toward the main living space, which fills three different functions. The short flight of stairs leads up to the space which can serve as the home office. Underneath that home office is where the bed is stored when it is not in use. Debbie can pull it out from under the office space to sleep at night, and then stow it away during the daytime so that she has room to practice yoga.
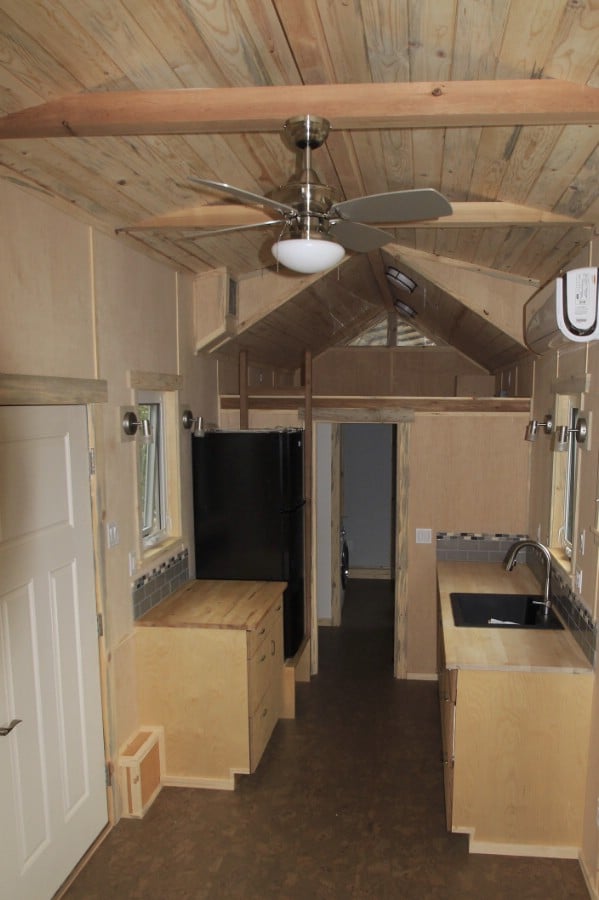
The kitchen, while small, offers everything that Debbie needs to prepare her daily meals. As Debbie has “minimal cooking needs,” giving up some space in the kitchen in order to ensure more space in the living area was a sensible design choice.
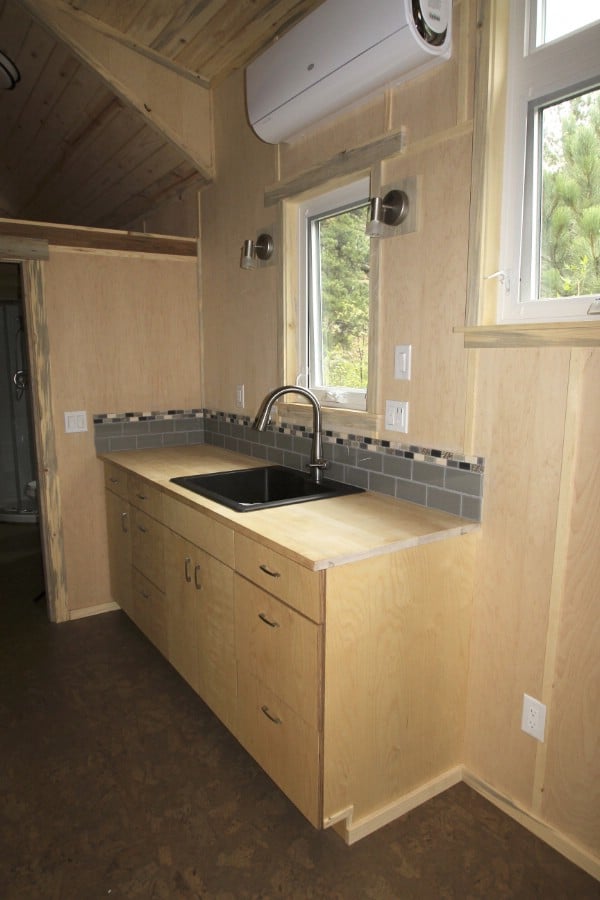
The kitchen cabinets were custom-built.
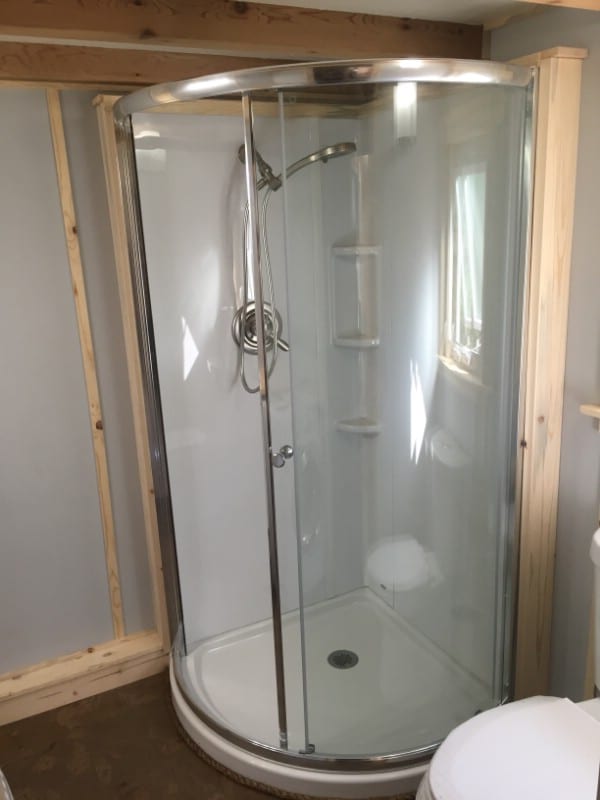
The glass shower stall is roomy and comfortable and has a set of convenient shelves inside. There is also a flush toilet.
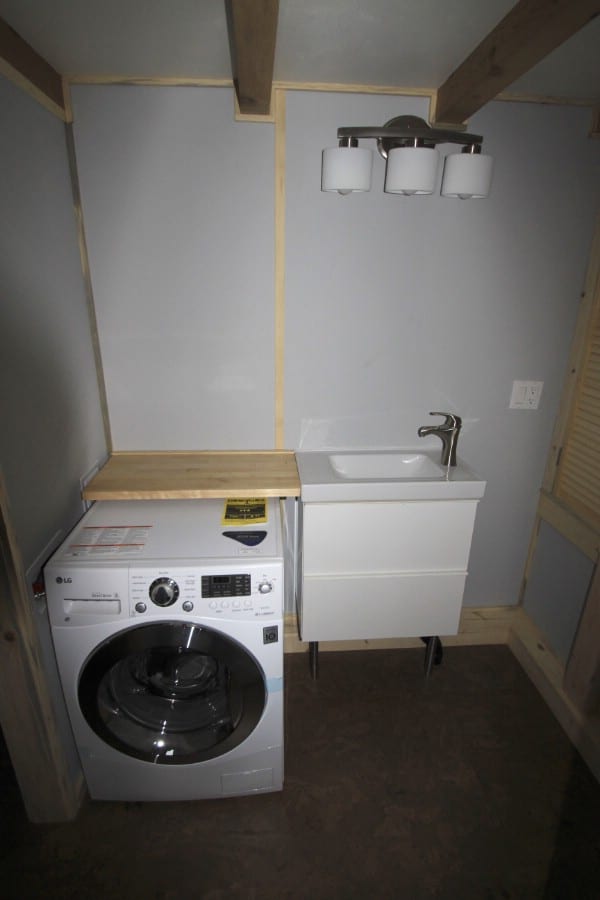
There is even enough space in this tiny house for Debbie to do her laundry.
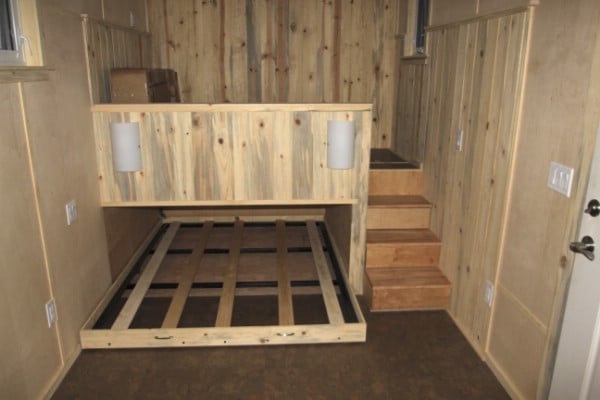
Here’s a closer look at the stowaway bed as well as the steps leading up to the home office. You can see that above the bed are a couple of lights already installed, perfect if Debbie wants to relax on her bed and do some reading.
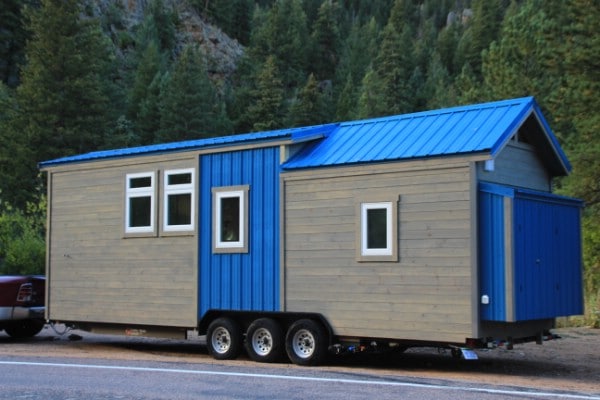
If you were impressed by the care and attention to detail which SimBLISSity put into this tiny house, drop by their website to learn more about it and take a look at their entire portfolio. You can also commission them to build your house of your own.




