In today’s short post, I want to share a cool little structure with you called the “Homestead Unit” by Andrea Zittel.
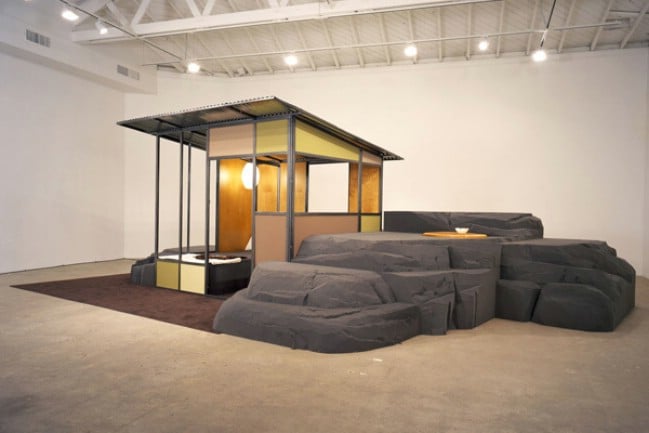
It doesn’t look exactly like a house per se—more like an art exhibit or a booth of some sort. Considering the open sides, it really can’t be used as a house either. Still, there is a surprising amount of functionality in it.
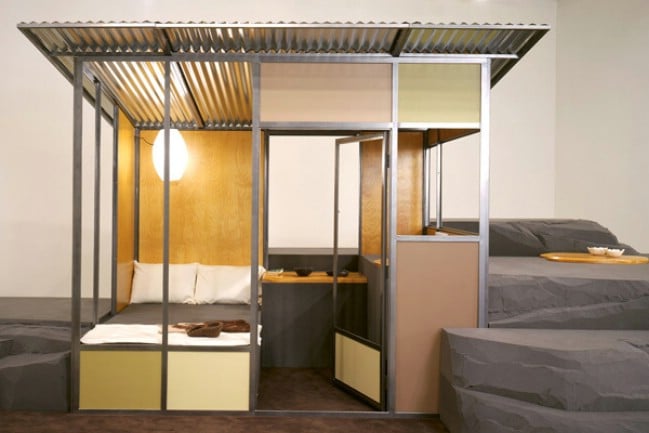
There is no information about the project on Zittel’s website, aside from a mention that the interior contains “Raugh Furniture.”
But what you can see in this photo is that there is a comfortably-sized bed and a little bedside table next to it.
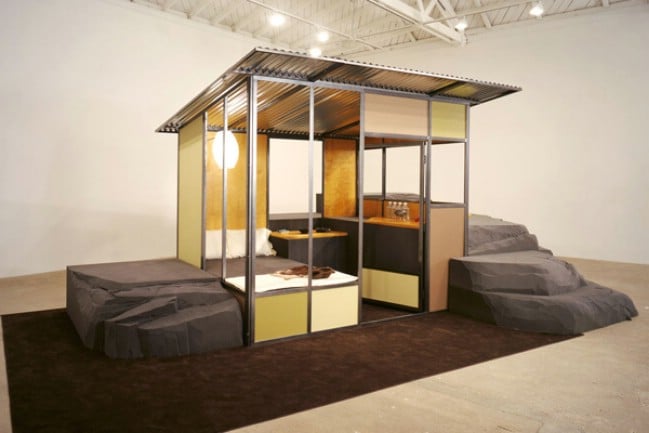
From this angle, it is apparent that there is something like a kitchen across from the bed.
While this appears to be an open-air structure, I can easily picture the open sides being filled in by windows.
I think this project makes a great point about tiny living, and that is that it is possible to scale back even more than what we see with the typical tiny house.
This home is literally the bare minimum needed to get by. There is a bed to sleep in and a kitchen (I think) to cook at. The only thing really missing is a bathroom, but a separate structure could provide for that.
There is no “living room,” but is a living room really a necessity? Perhaps it is just a convention we take for granted. A single person could be entirely comfortable in here if need be. In a way, it’s like a tiny dormitory for one occupant.
Here are a few photos of the same structure outdoors in a natural environment.
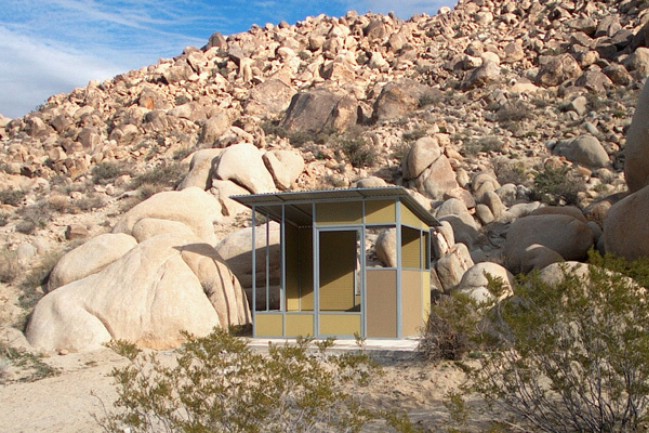
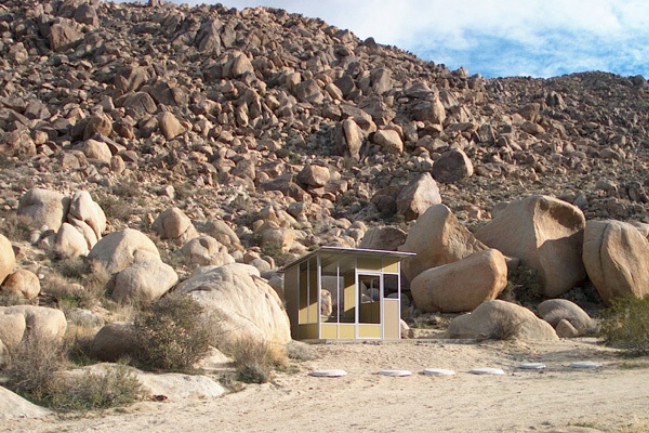
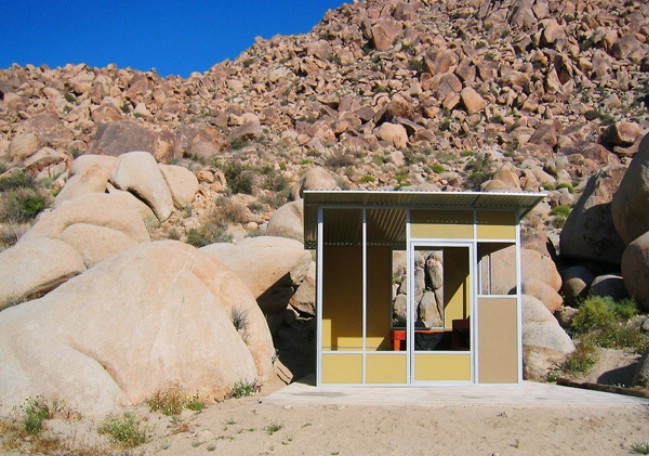
Check out more of Zittel’s works here.





