If you are looking for an example of what can happen when a customer with a vision teams up with a skilled custom tiny homebuilder, the Rookwood Cottage by Incredible Tiny Homes shows what is possible.
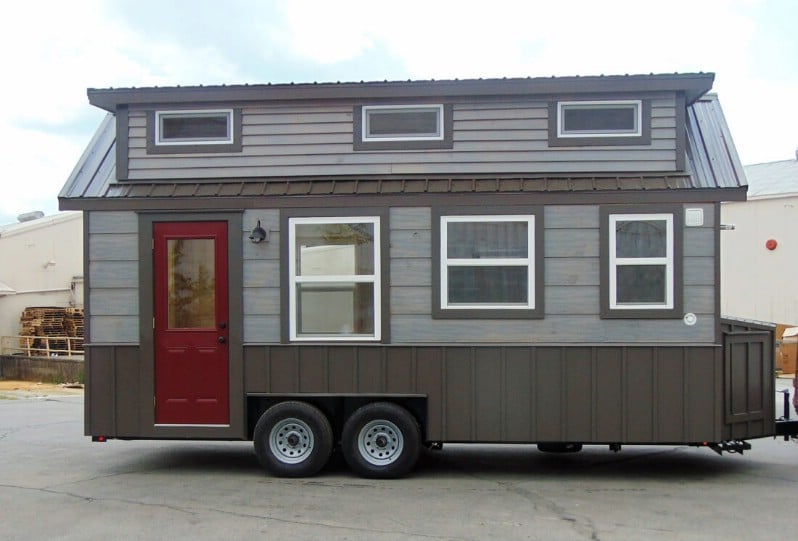
The house measures 20′ x 8′ for a total of 160 square feet. The company writes that the “customers came to factory to personally design and build with the craftsman.”
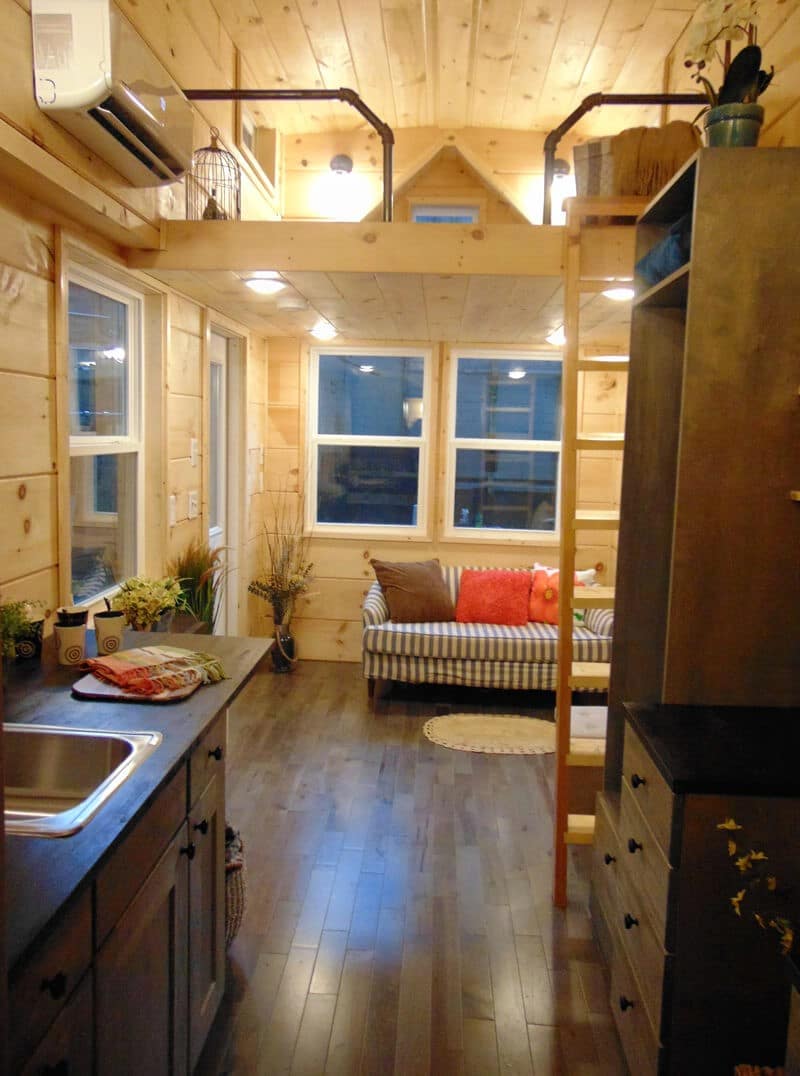
The result is simply gorgeous with custom hardwood flooring, a wide open design, and even a set of cabinets which the customer crafted by hand.
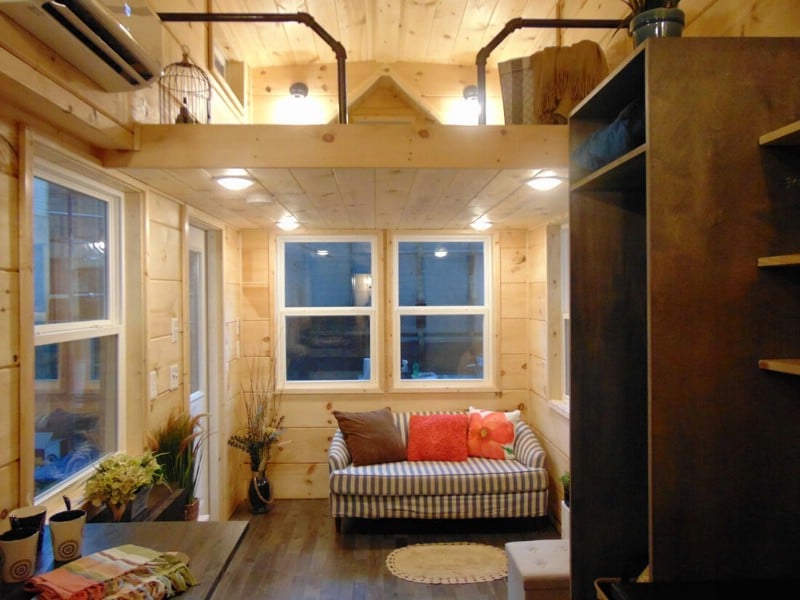
There are two lofts. The one you’re looking at has a particularly distinctive railing that immediately commands attention. You can get a pretty good impression of the depth of the loft from here. It looks to be a sizable upstairs addition to the living space.
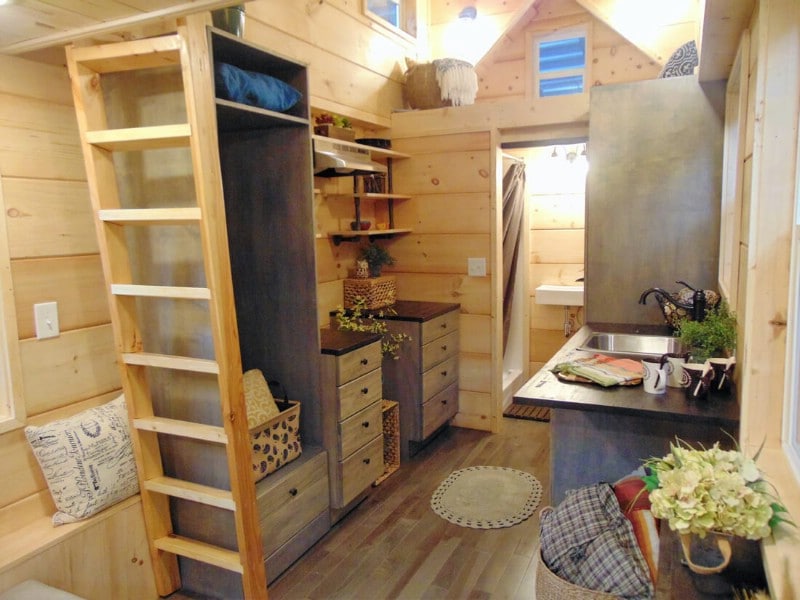
Those handcrafted cabinets truly are stunning, and proof that the customer knows his trade! Their distinctive rustic look and functional design make them a lovely centerpiece to the home.
On the left, you see the ladder which leads to the loft with the distinctive railing. When the ladder is not needed, it can be pushed flush against the side of a tall custom closet. It takes up very little space in this position, and almost has a decorative effect. That closet is also worthy of remarking over both for its beautiful appearance and its spacious interior, ready to welcome the owner’s clothes!
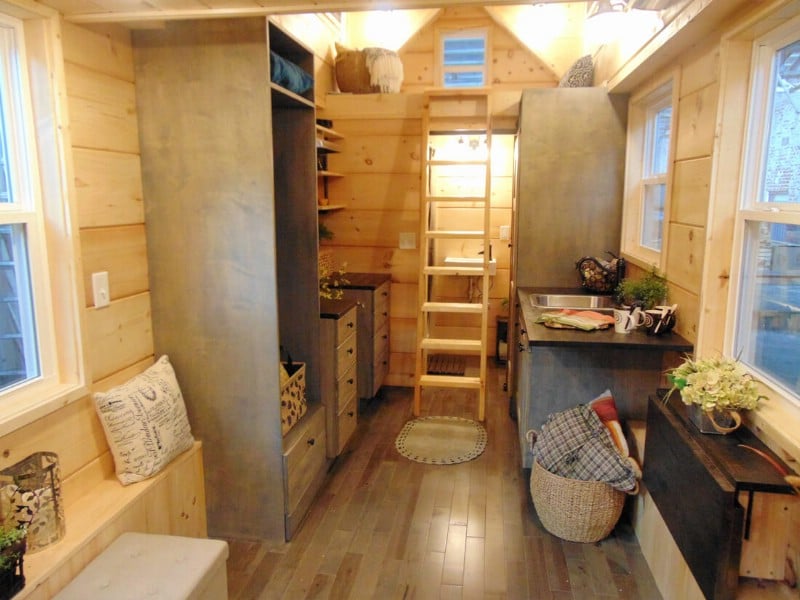
The bathroom is right behind the kitchen and underneath the other loft. This one also is reached with a ladder. There are no steps in this tiny house in order to keep the main floor as open as possible.
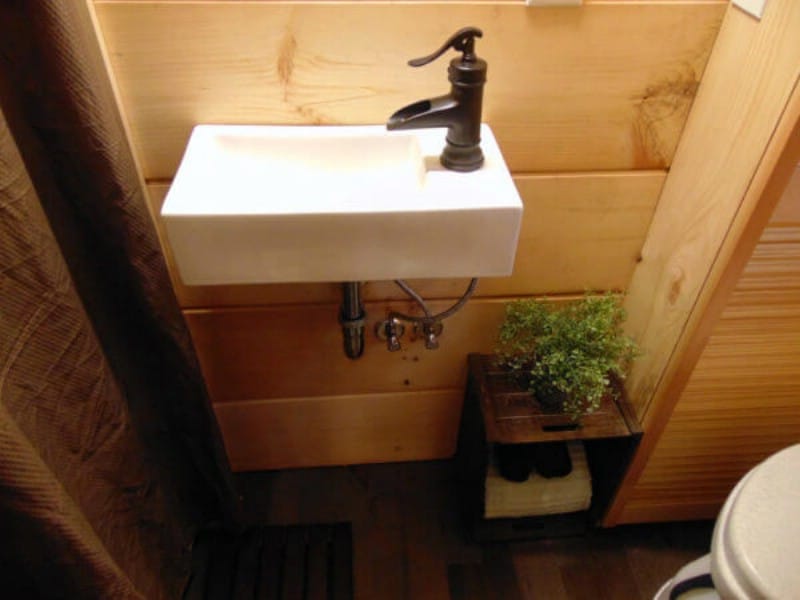
Incredible Tiny Homes makes use of these narrow sinks frequently in their homes. They conserve space in the bathroom while also having a stylish look. It is possible to just make out the toilet on the right.
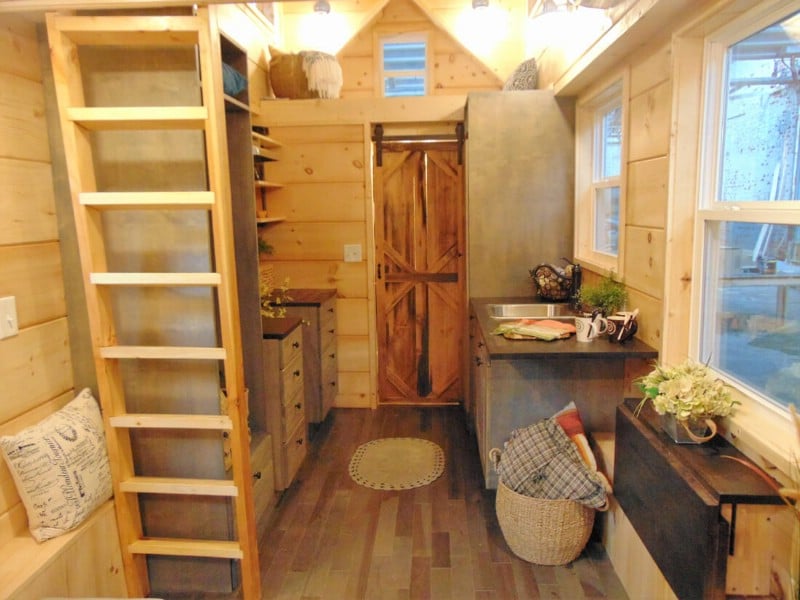
With the sliding door in place across the bathroom entry, privacy is preserved and a further rustic touch is added to the home’s appearance.
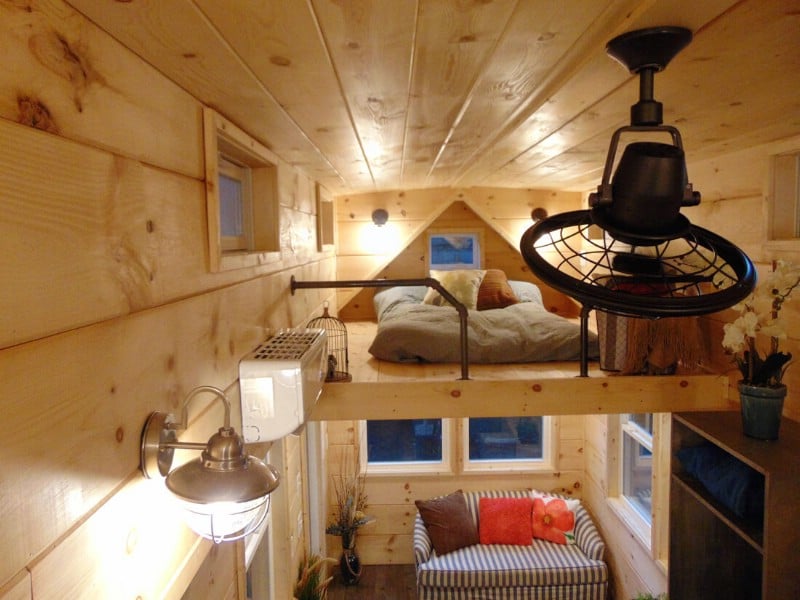
Looking across from one loft to the other, you can see where the bed fits. As far as loft designs go, this is one of the most open ones I have seen, a cozy nest that is not at all cramped.
A video tour of the Rookwood Cottage is below:
If you would like to learn more, you can visit Incredible Tiny Homes.




