Every tiny house builder has their strengths, but Incredible Tiny Homes is a company which has made an art form out of efficient, elegant layouts and beautiful decorative styles. Let’s take a look at one of their earlier homes, the French Quarter.
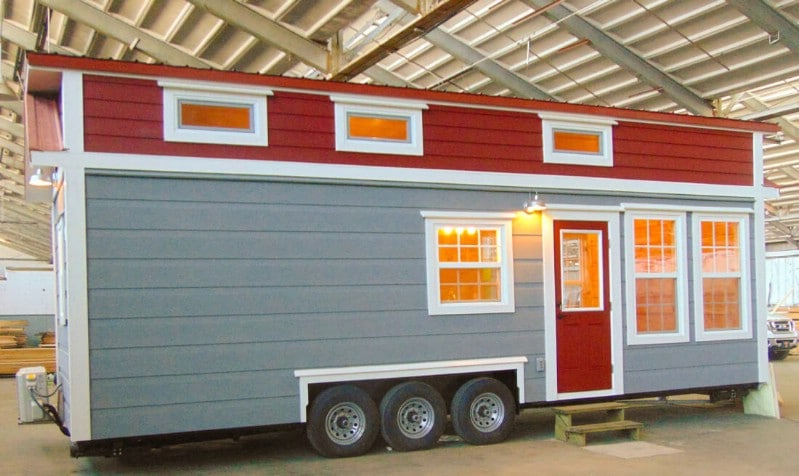
The home captivates you instantly with the bright, contrasting colors of the siding and door and the warm glow spilling out through the windows.
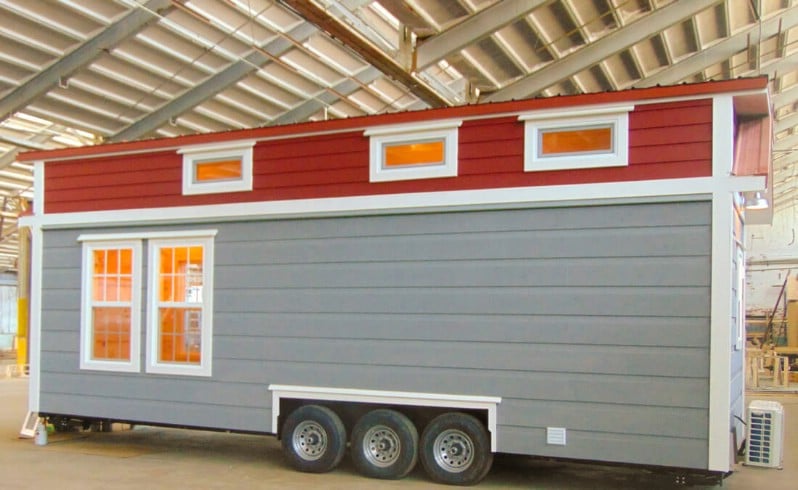
The light, grayish blue and the bright red are surprising to see next to each other, but they don’t clash. They just make a bold impact.
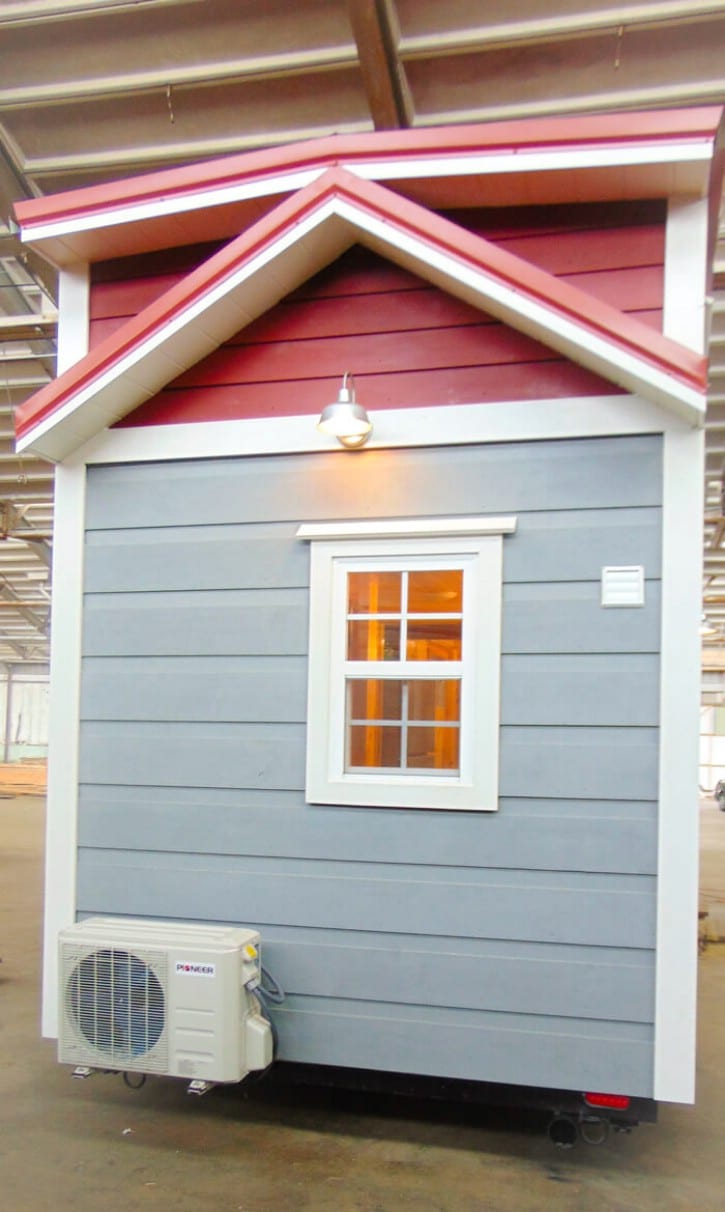
The white trim just makes the blocks of color stand out all the more.
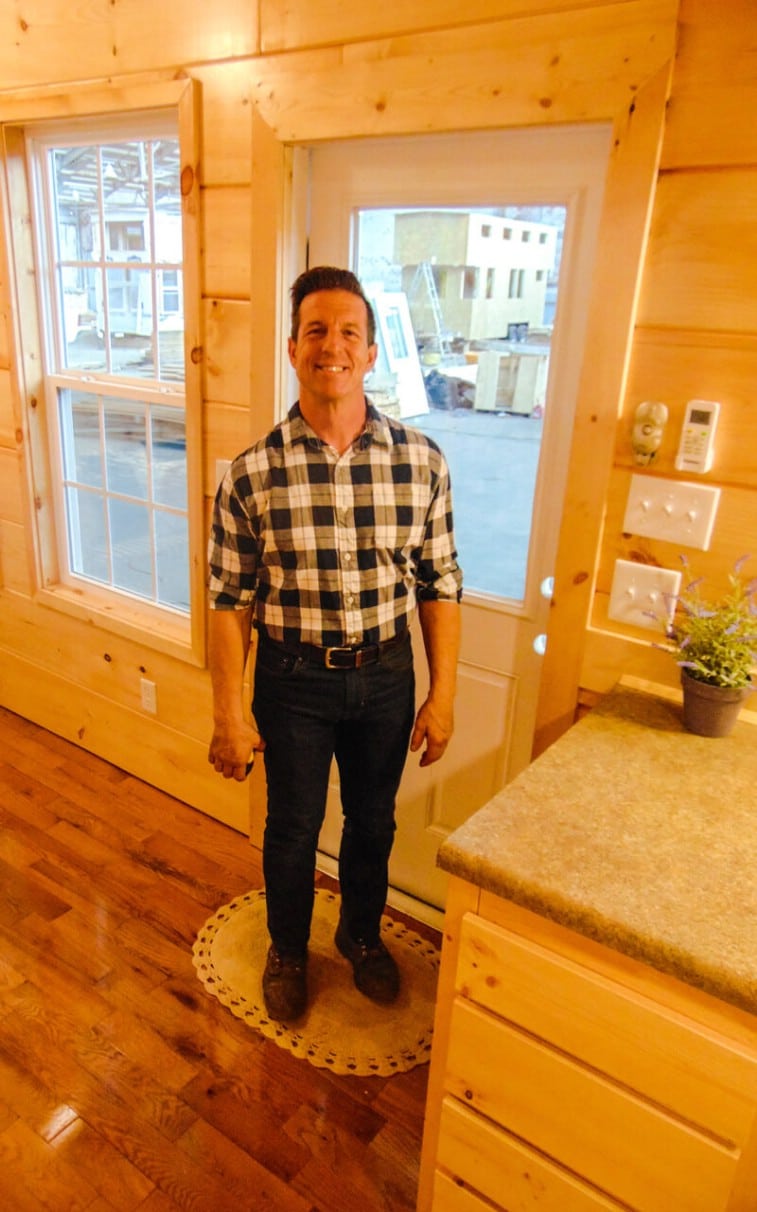
The builder (?) looks quite pleased with himself, and as you tour this tiny house, you’ll understand why.
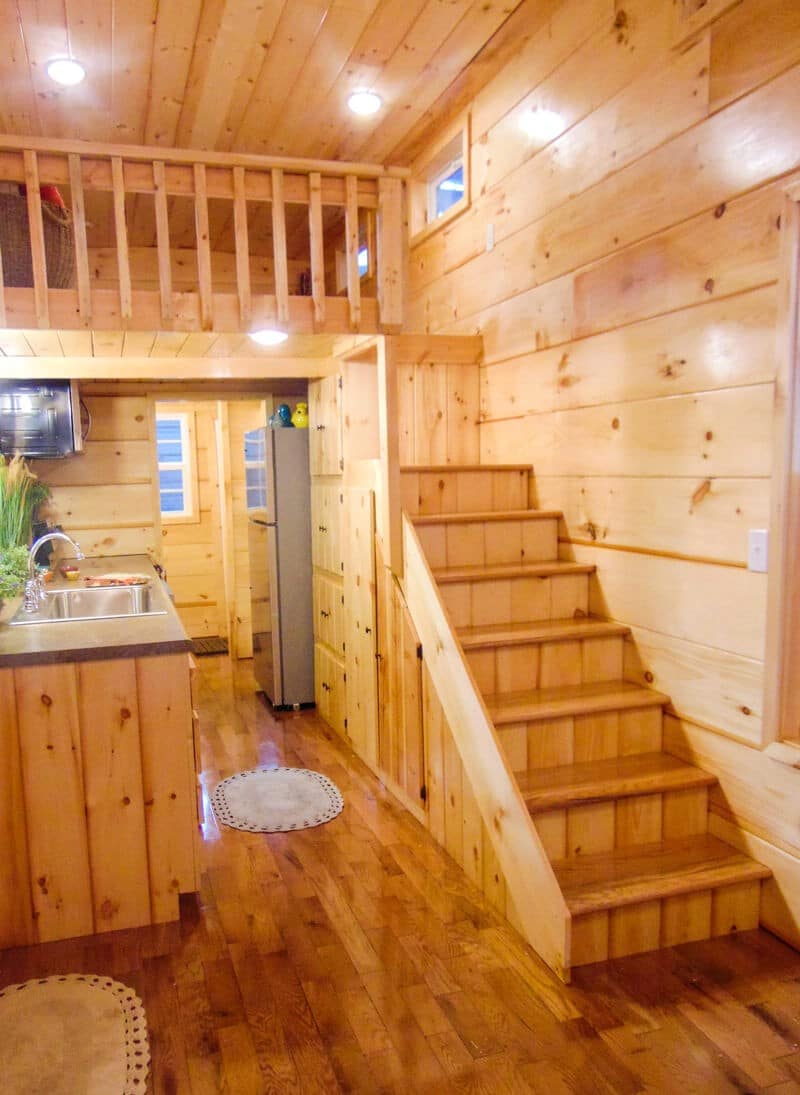
The entire home is made of beautiful hardwood. The floor, the walls, the ceiling, the stairs, and the cabinets all are a delight to behold. On the left, you see the kitchen counter, and on the right, the steps to the loft.
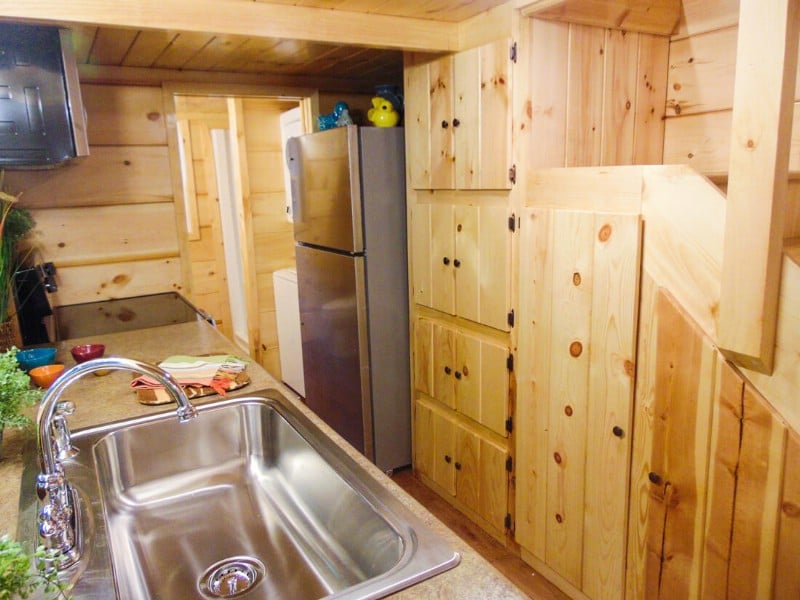
You could never complain about not having enough kitchen cabinets! And what a roomy sink!
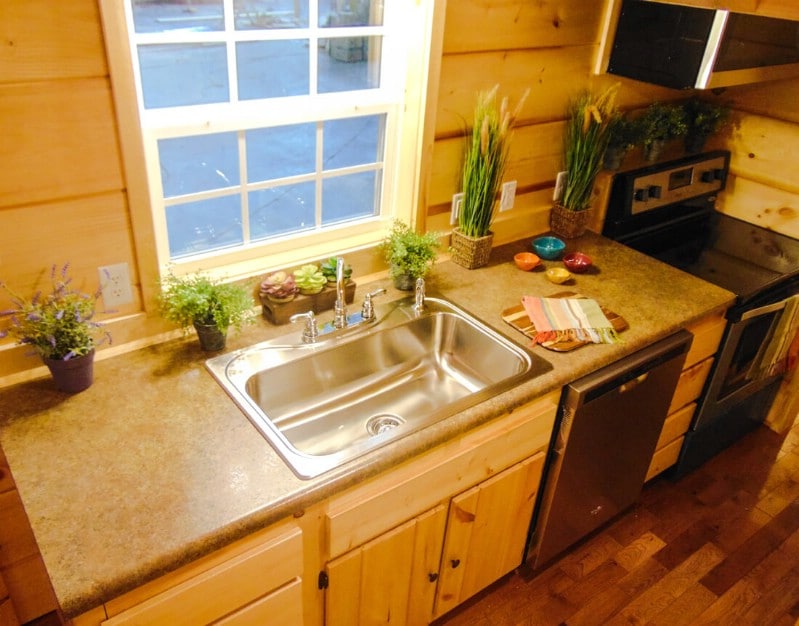
You can’t complain about a lack of counter space either! You have plenty to both sides of the sink. And to the right, you can see the oven and cooktop. Given that we already spotted the fridge/freezer, I am assuming that other appliance to the left of the stove is a dishwasher?
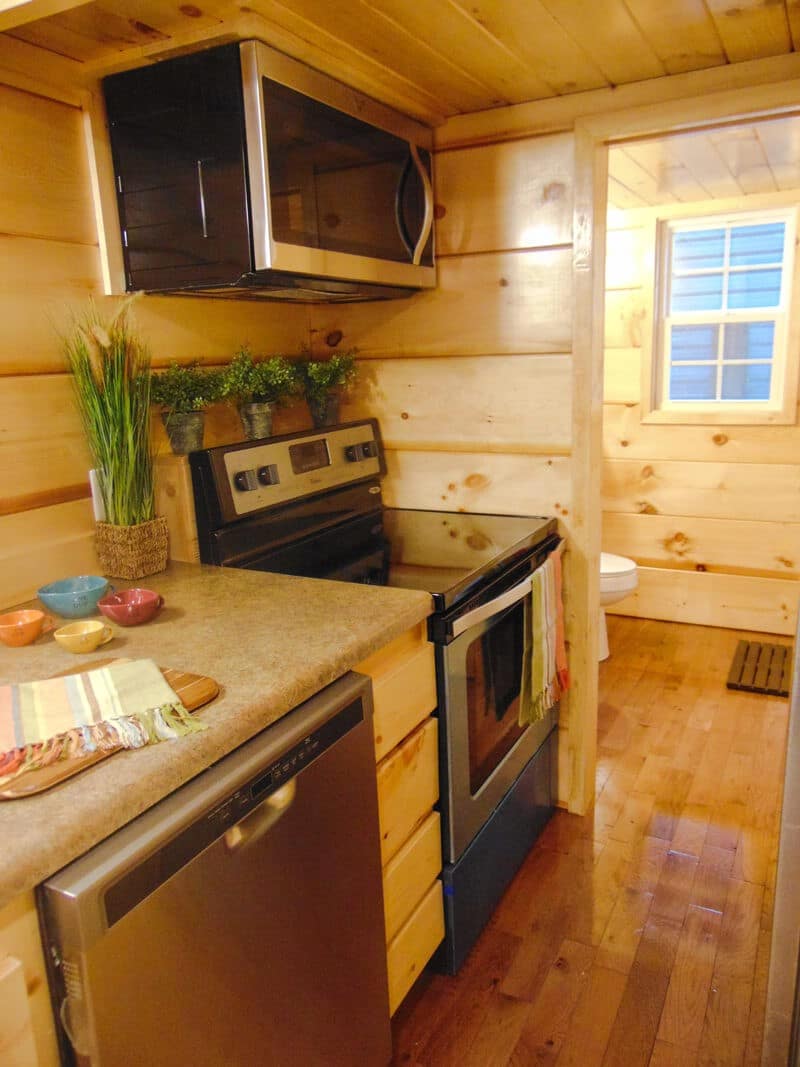
And above the cooktop is a large microwave.
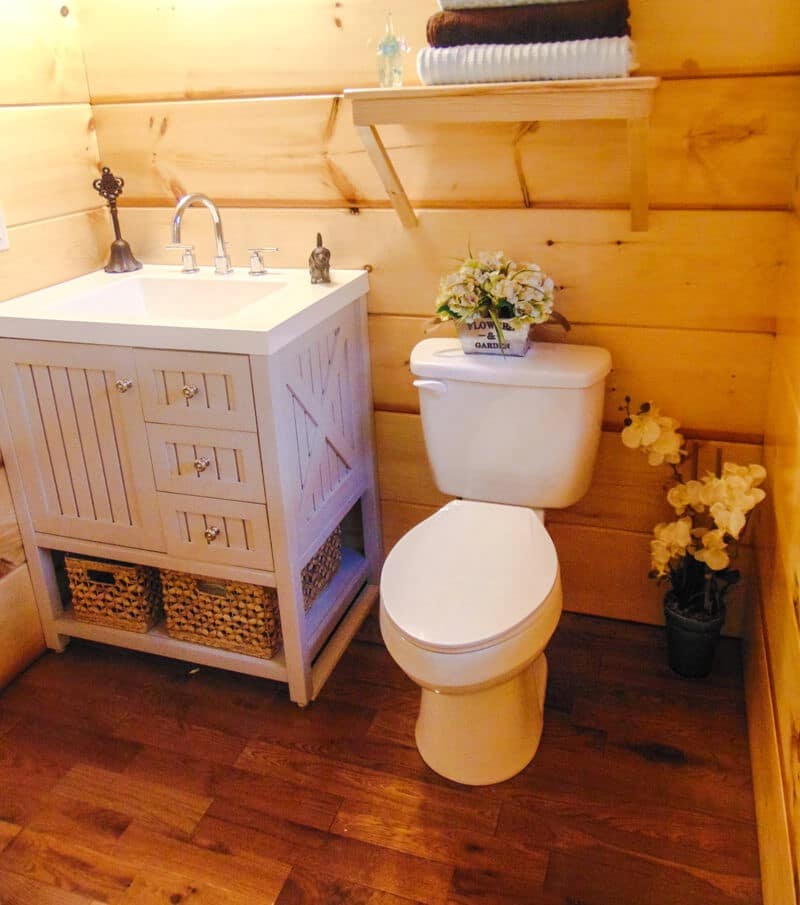
Now, let’s take our tour of the French quarter tiny house to the bathroom. It is a lovely little room featuring a vanity which is simply stunning next to a flush toilet. Above the toilet is a shelf. I need to find out what style that vanity is. It isn’t one I see too often, but now and again I spot one in a tiny house.
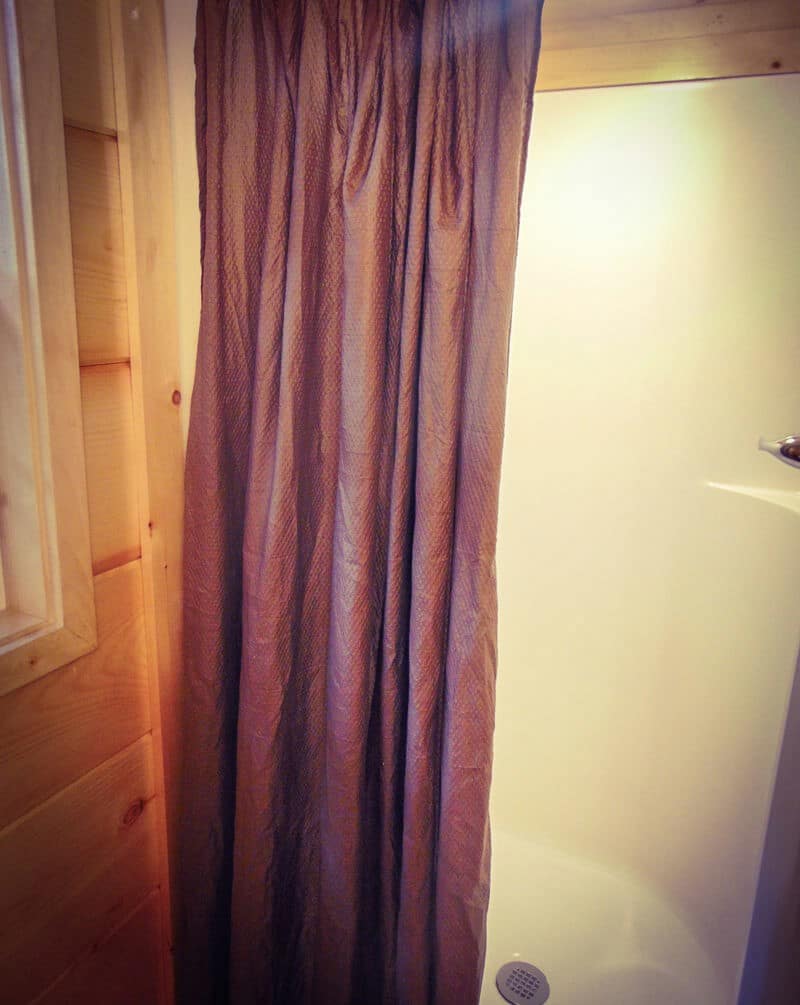
Pulling aside the curtain, we get a look at the roomy shower.
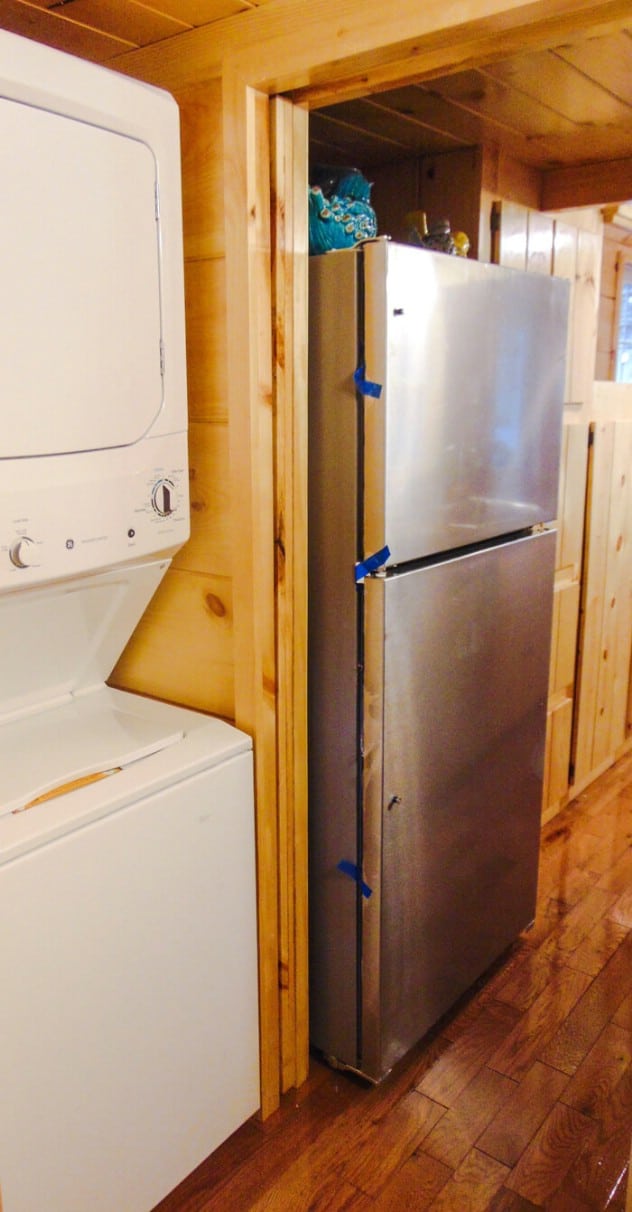
Next to the apartment sized fridge and freezer just through the doorway is a stacked washer and dryer.
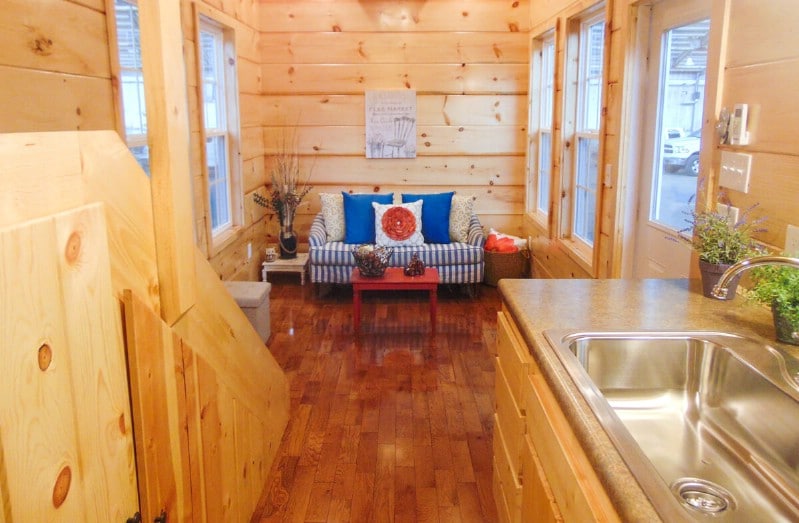
The view of the living room from the kitchen is simply stunning. It is just as airy, warm and inviting inside as it looked to be from the outside. The colors of the furnishings and pillows call to mind the red and blue siding.
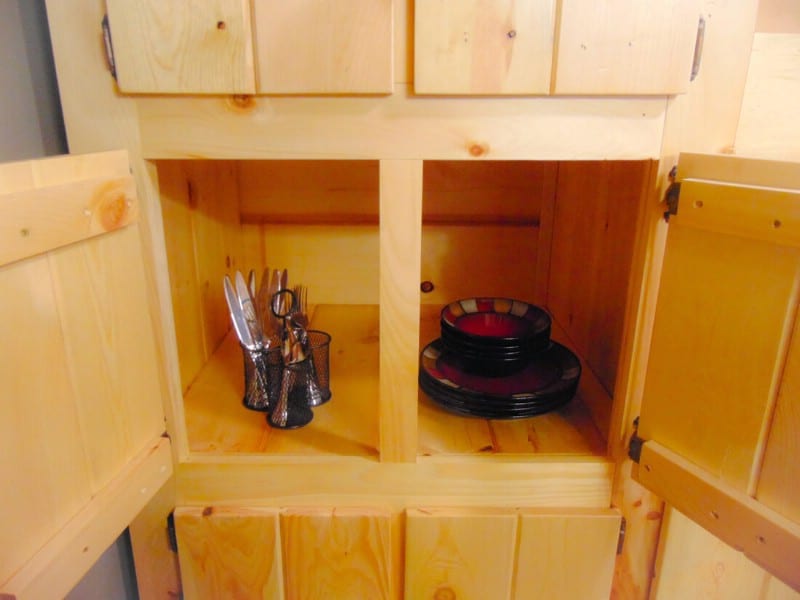
The cabinets are deep and can accommodate many dishes and utensils.
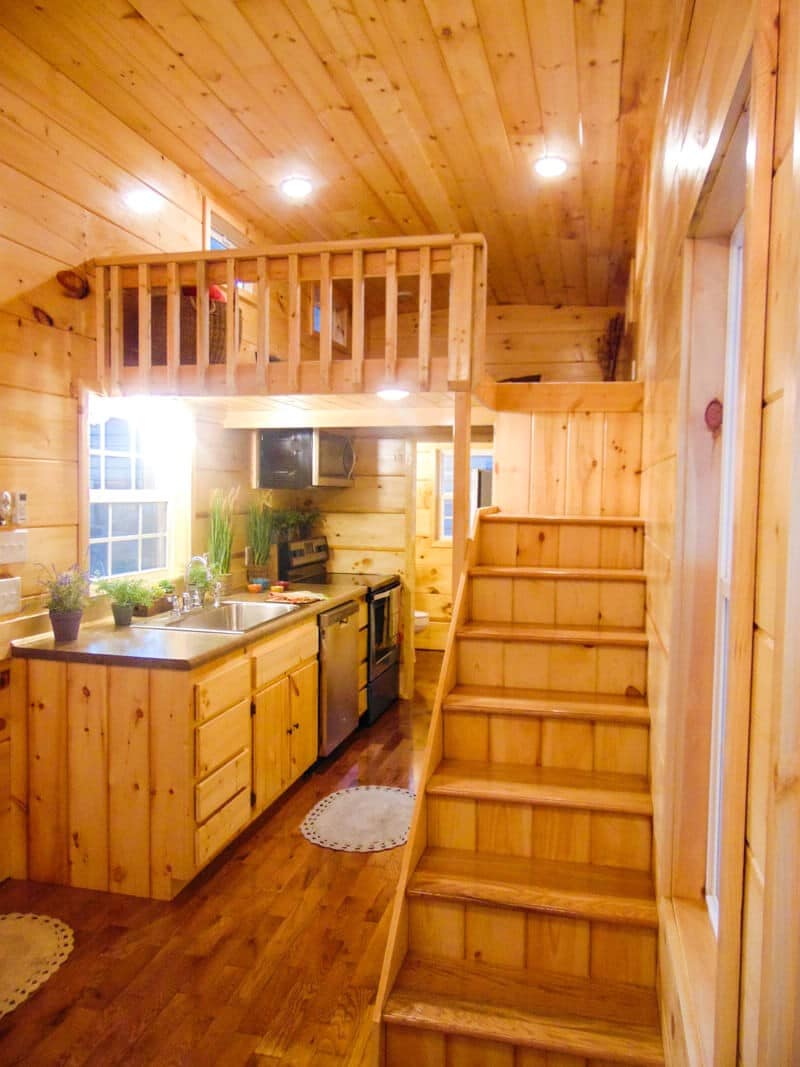
Even with a small amount of space to work with, nothing here feels cramped. Everything seems wide open.
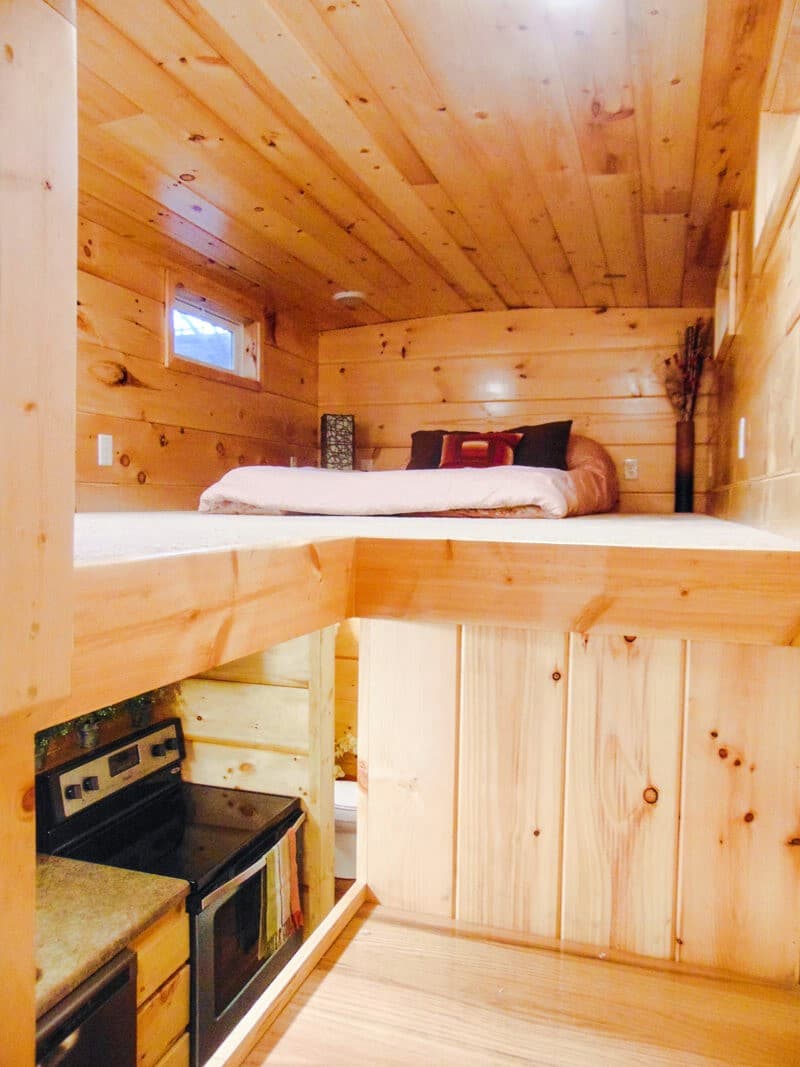
Even the loft appears spacious with plenty of clearance over the bed.
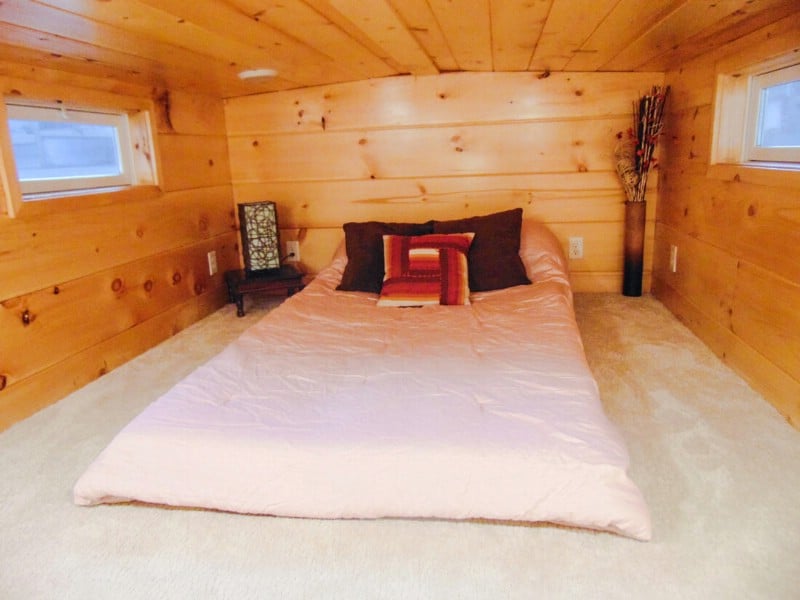
There’s a lot of open space available to either side of the bed. If you want that floor space just to have it, it’s there. But if you want to put some cabinets in, you could do that too without covering up the windows.
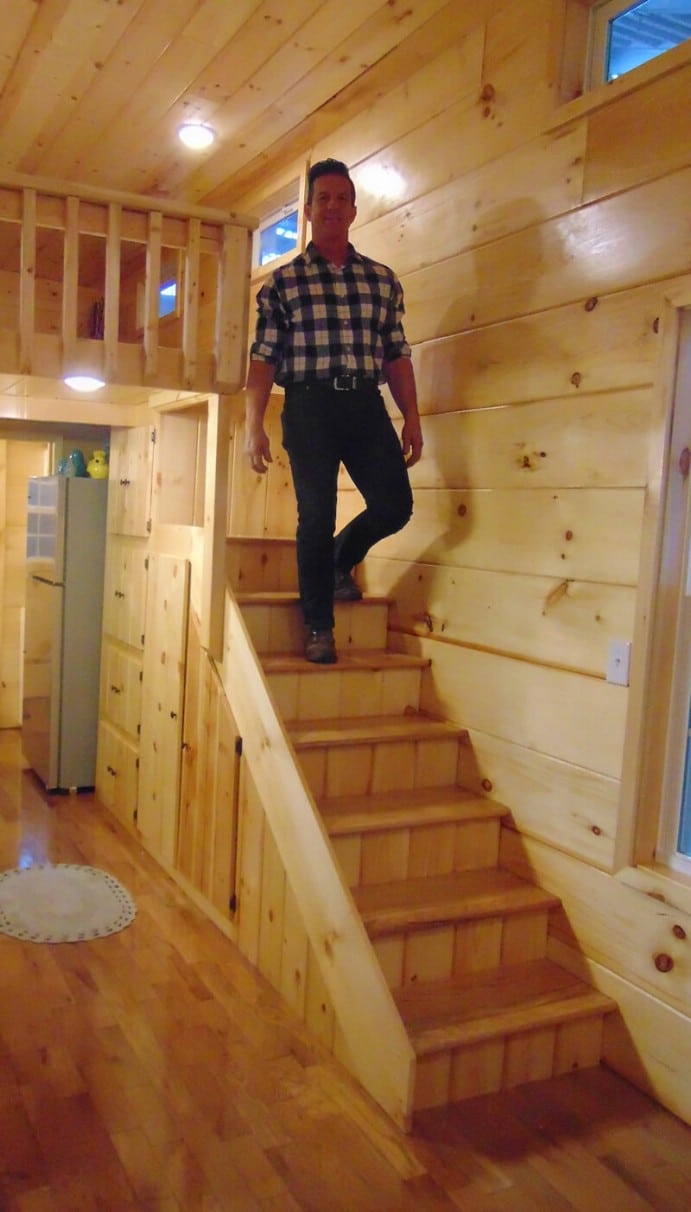
If you love the French Quarter and want to make it your own, you can contact the builder at Incredible Tiny Homes.




