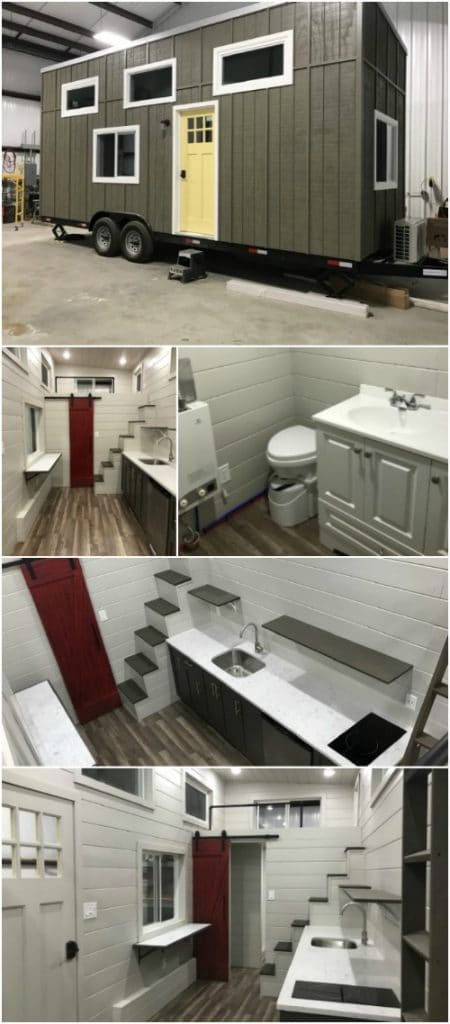The creative designers and builders over at Tiny Hamptons Homes have been hard at work since we last checked in with them. So I thought I would share some of their latest creations with you, including the 24 ft. X 8.5 ft Frac House.
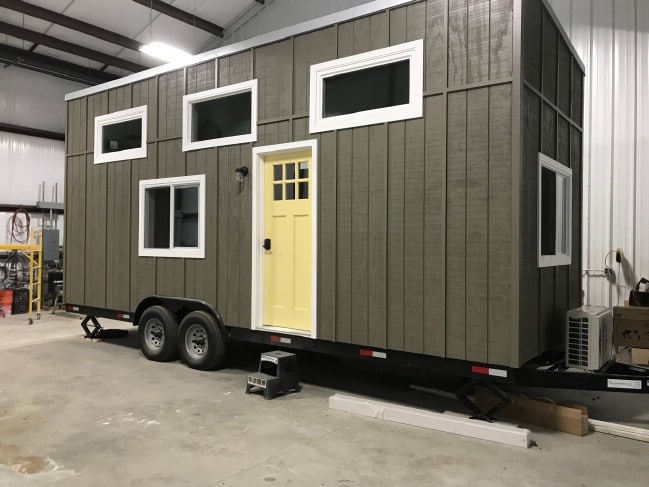
An exterior view of the house does not reveal much, but the gray board and batten siding and the white trim around the windows does hint at the monochromatic color scheme found within. Metal roofing offers protection against the elements.
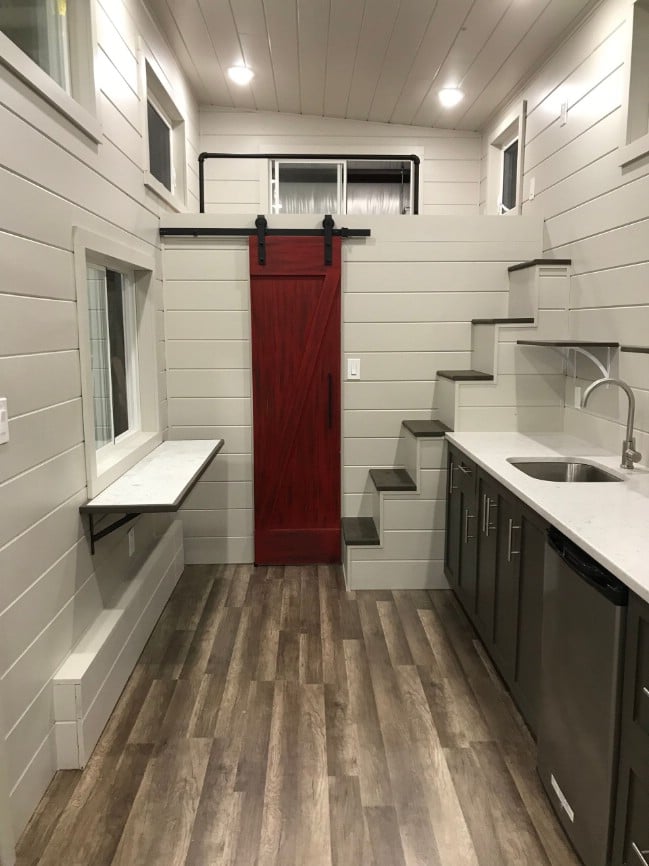
Inside, you see pine tongue and groove interior siding which has been painted white for a clean, open appearance. The natural wood color of the floor and stairs is allowed to contrast with this white to provide definition to space without forcing a color scheme on the house. The sole exception is the barn door leading to the bathroom, which has been painted a startling deep shade of red.
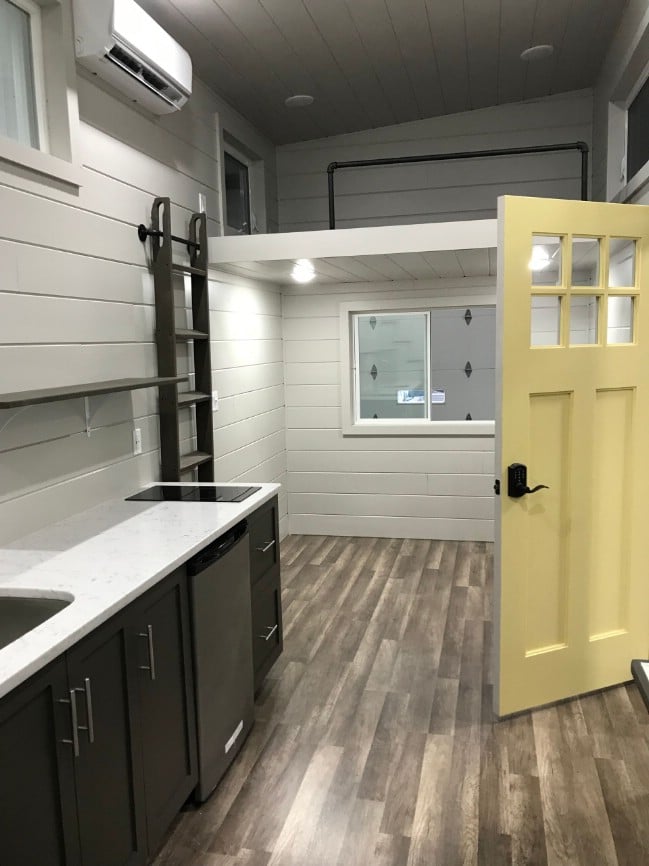
Glancing the other direction, the only disruption to the monochromatic theme is the front door, which has been left ajar in the shot. Notice how the floor space is wide open in the living area under the second loft.
Because so much of the space in this house has been left empty like this, and because the color scheme is so unobtrusive, it is easy to imagine a myriad different ways that you could customize the interior to fit your personality.
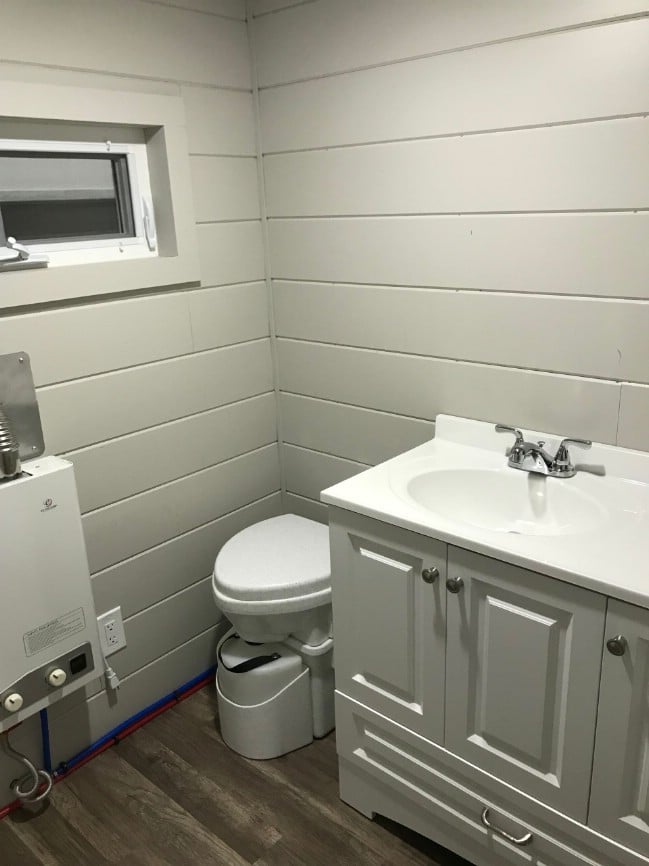
The bathroom is equipped with a composting toilet, a 36” vanity, and a shower measuring 30” x 30”.
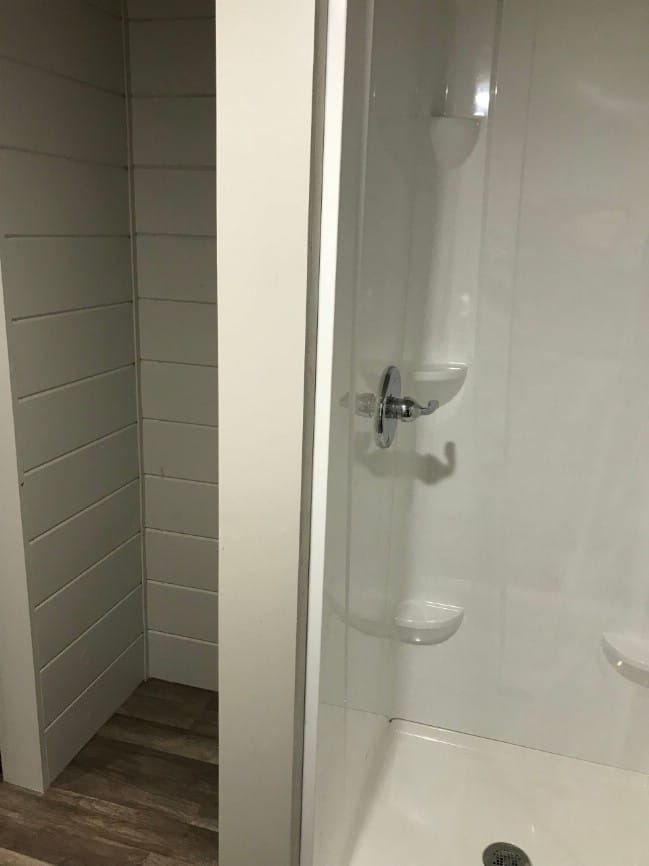
There is also a storage closet included for your towels and other supplies.
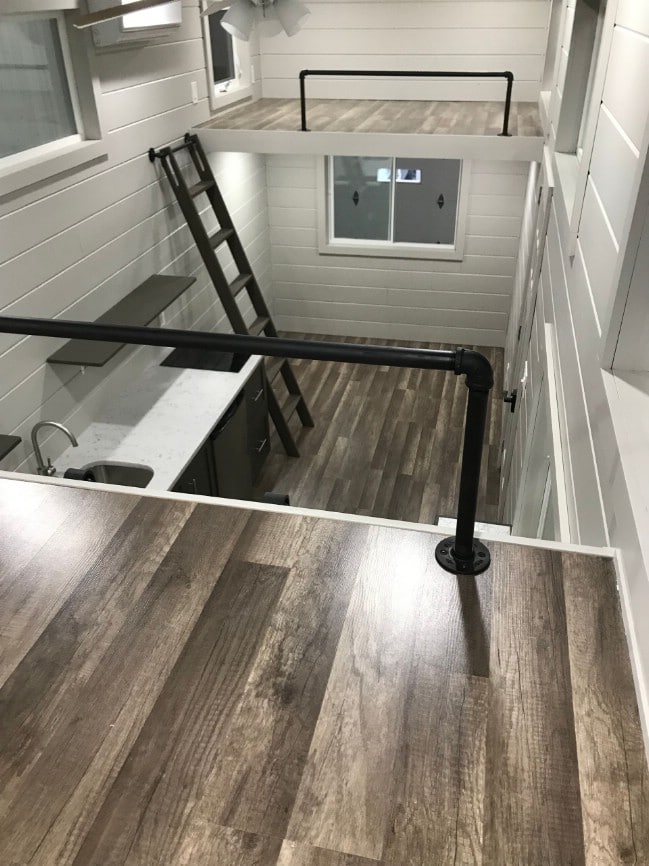
Both of the lofts are spacious, and can be used for sleeping or storage.
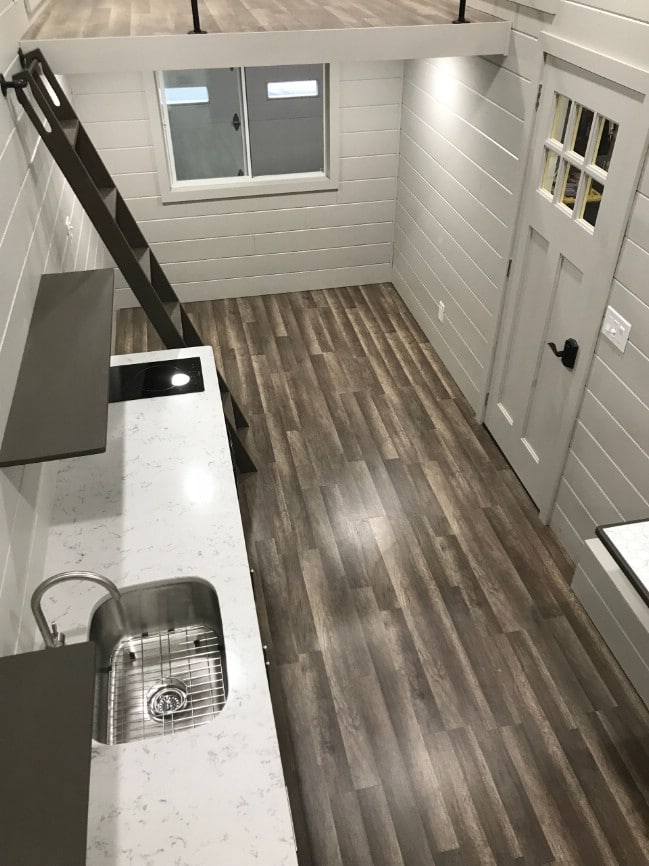
This photo looking down at the ground floor of the house does a wonderful job illustrating just how much for space you have to work with.
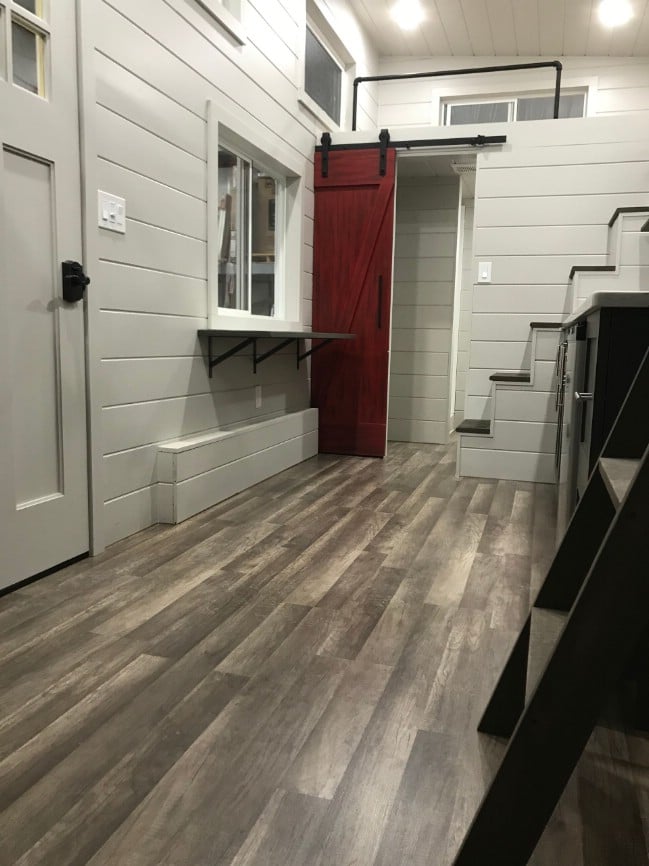
That solitary red door really is the defining feature of the home.
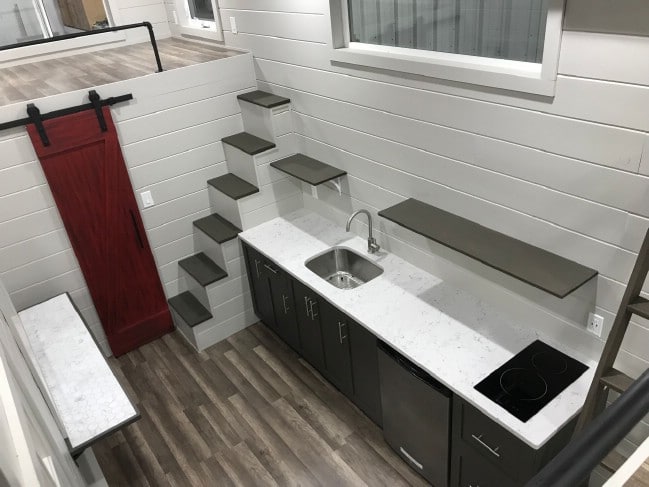
I feel that this photo does a particularly good job at showcasing the simple elegance of the house. I like that from this angle, the steps and the shelves over the kitchen counter are shown to share a similar design.
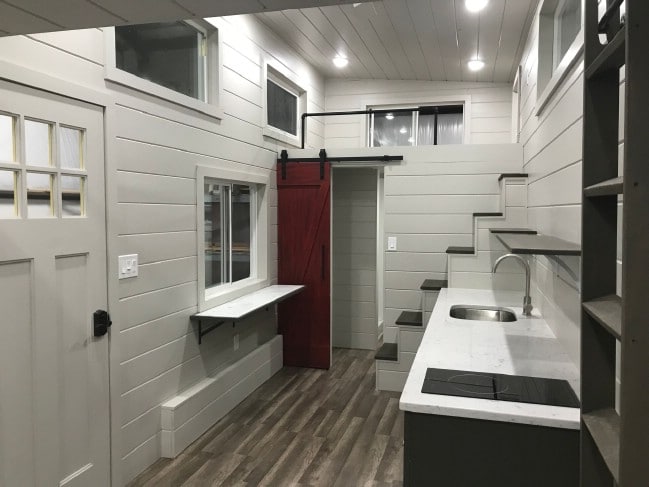
Like what you see? Drop by Tiny Hamptons Homes to learn more about the Frac House, and to take a look at some of the other exciting tiny houses manufactured by this company.

