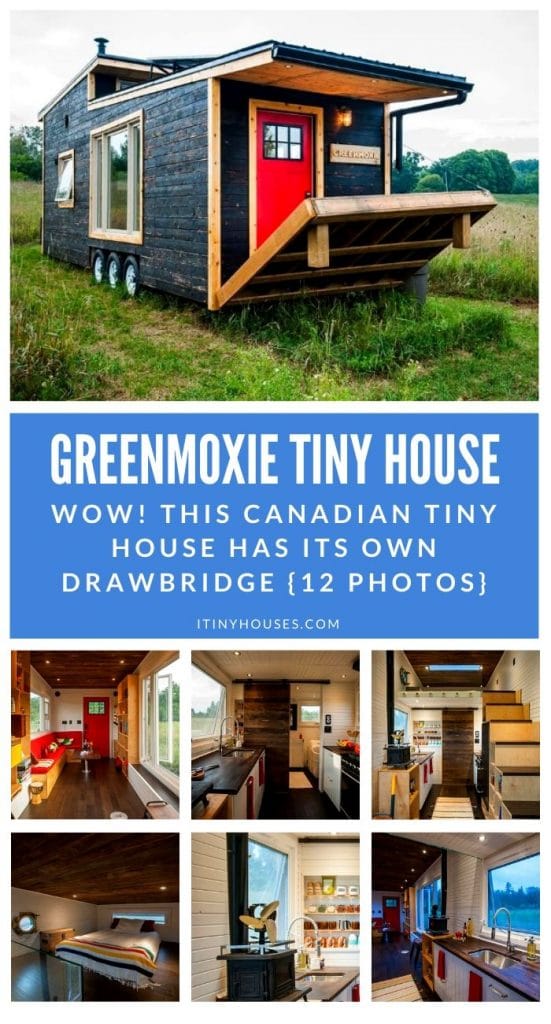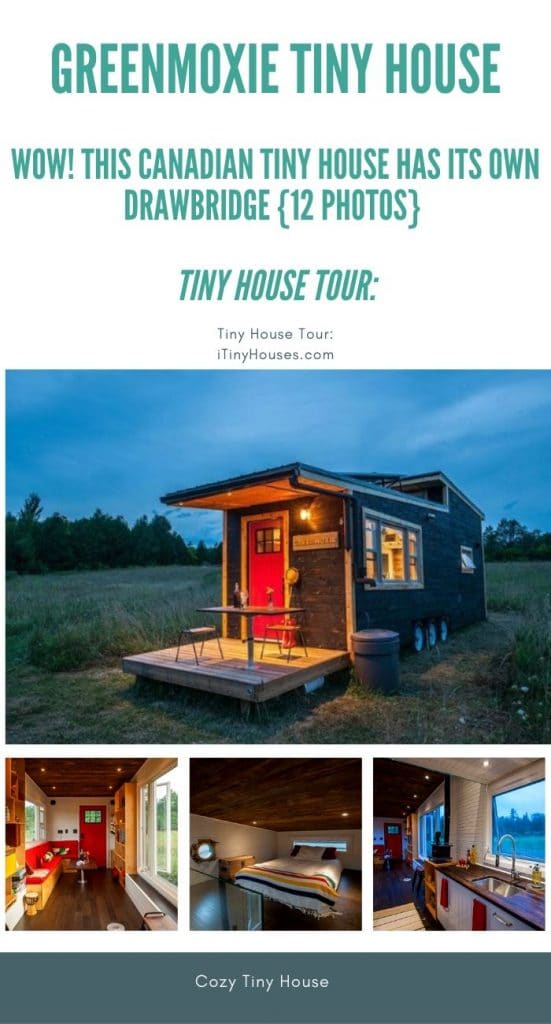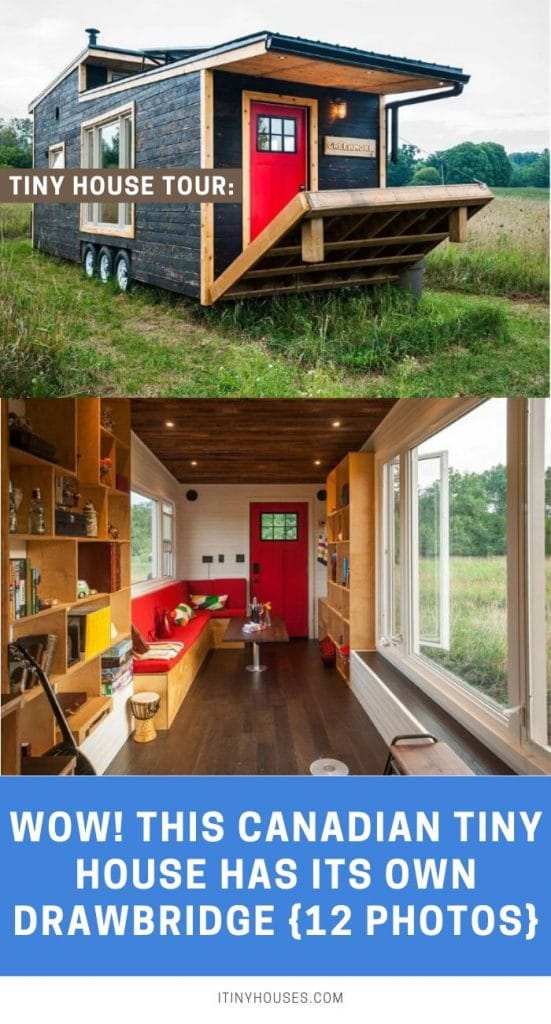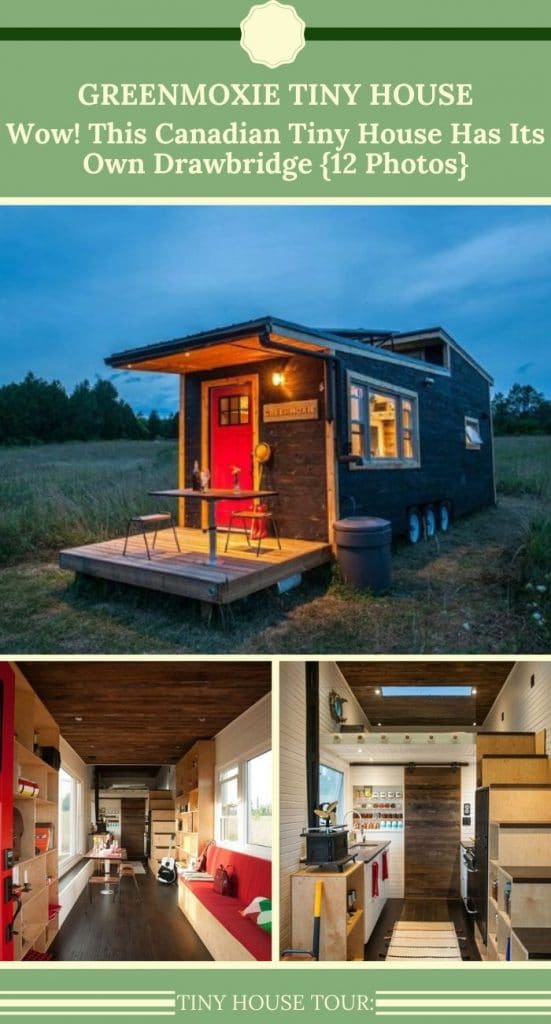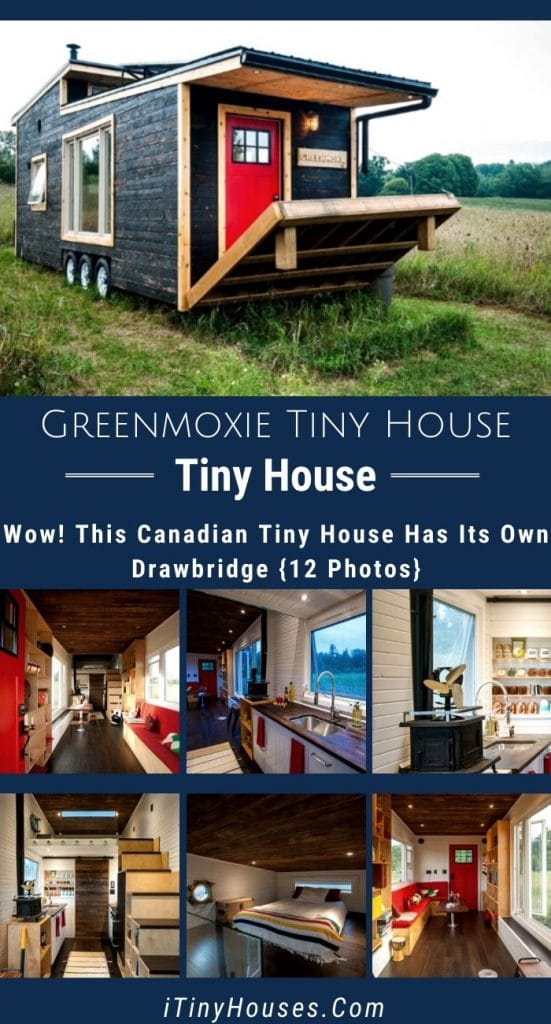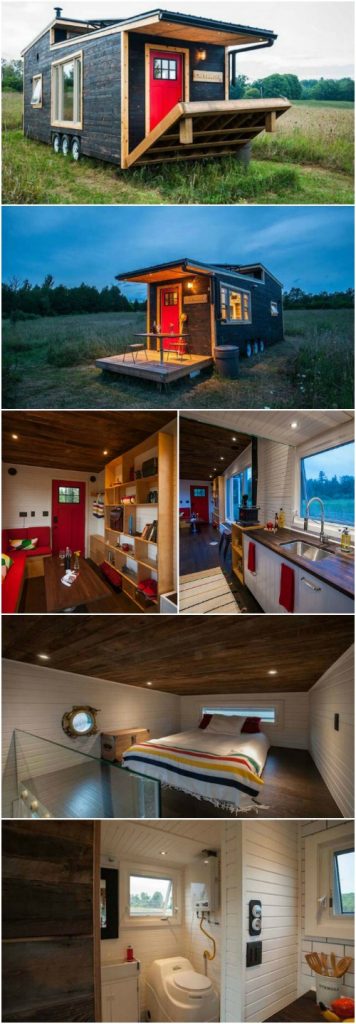We have seen all kinds of cool features on tiny houses around the world, including some super-innovative doors, windows, and decks, but one tiny house in Ontario constructed by Greenmoxie has something we’ve definitely never seen before … a drawbridge.
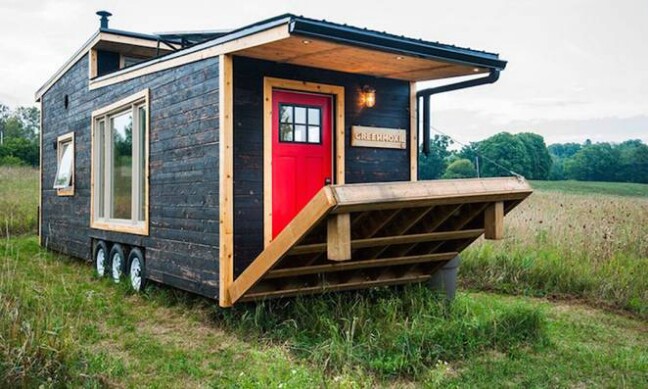
While the drawbridge is the most unusual feature, the entire exterior and interior of the home are stunning and well worth exploring. So let’s take a tour of this unique little cabin on wheels!
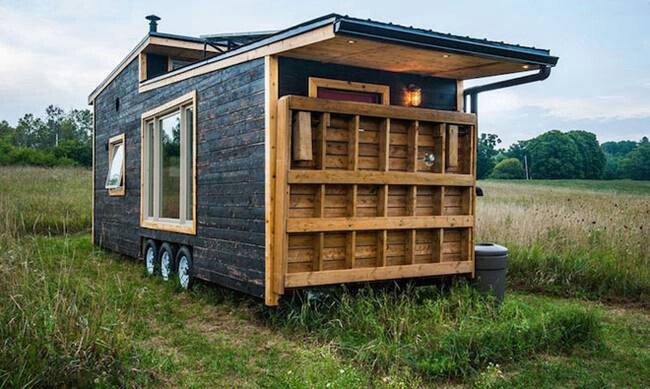
Here is a shot of the house with the “drawbridge” fully closed. The gorgeous exterior of the home is made out of blackened cedar. The method used to char it is Japanese in origin and is called “shou sugi ban.”
This special technique actually improves the quality of the wood, making it resistant to fire and pests. So it isn’t just an aesthetic choice; it is one which enhances function right alongside form. This sounds like something which more tiny house builders should try!
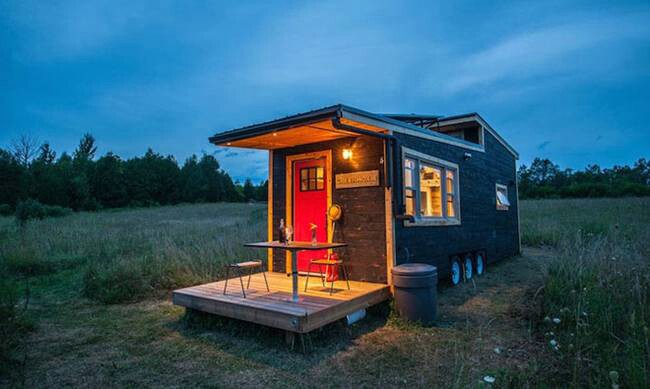
Here you can see the “drawbridge” down. In this position, it is a functional porch big enough for a dining set. Don’t you adore that bright red door? It contrasts so nicely with the rest of the home and together with that porch light, it adds a lot of warmth to the dwelling.
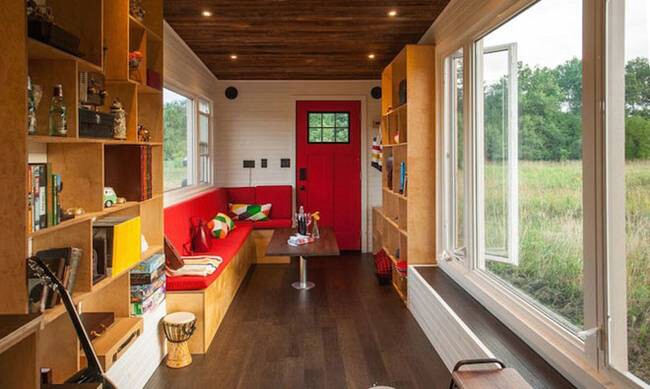
That door is quite eye-catching from inside the home as well. The same hue is repeated on the couch cushions. Along with bright pillows, they add a splash of color to an interior which is otherwise set in neutral tones. This gives the house more of a sense of “fun” without being disruptive to the overall ambiance. As you can see, those windows are huge, and provide a beautiful airy view of the home’s surroundings.
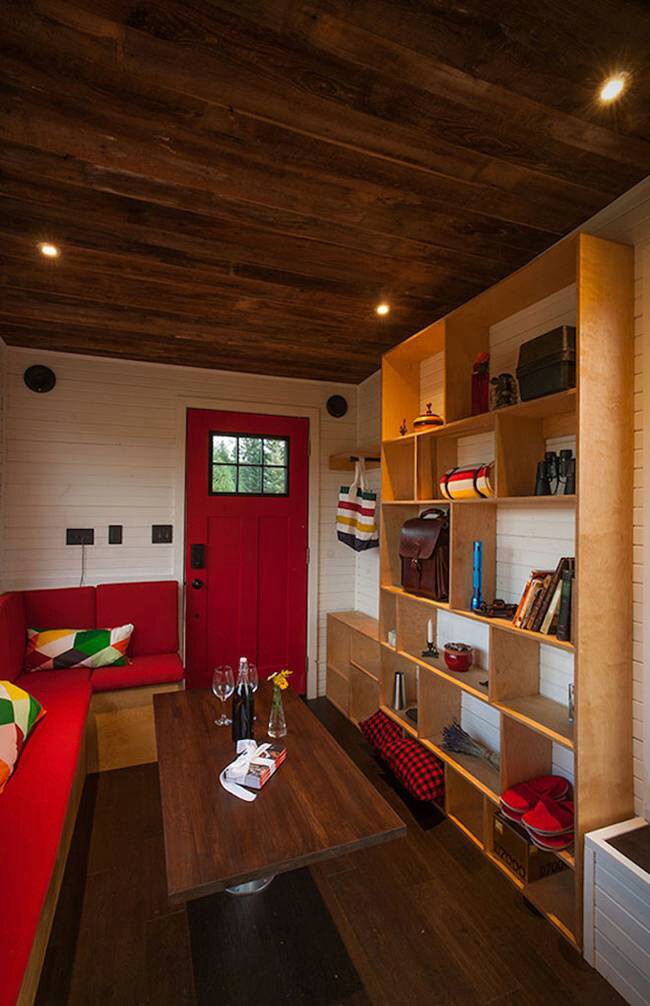
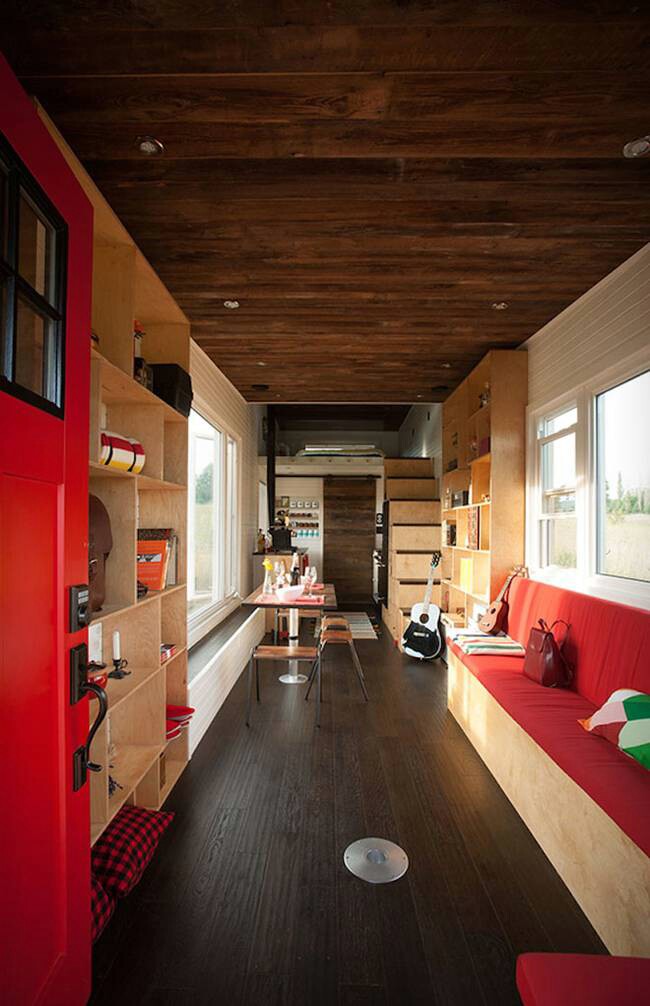
From this angle you can get a better look at the shelving. The large cubbies are versatile and perfect not just for books and small objects, but for larger items as well such as that knapsack.
This view has us looking back the other way. Here we are standing just inside the door, surveying the kitchen.
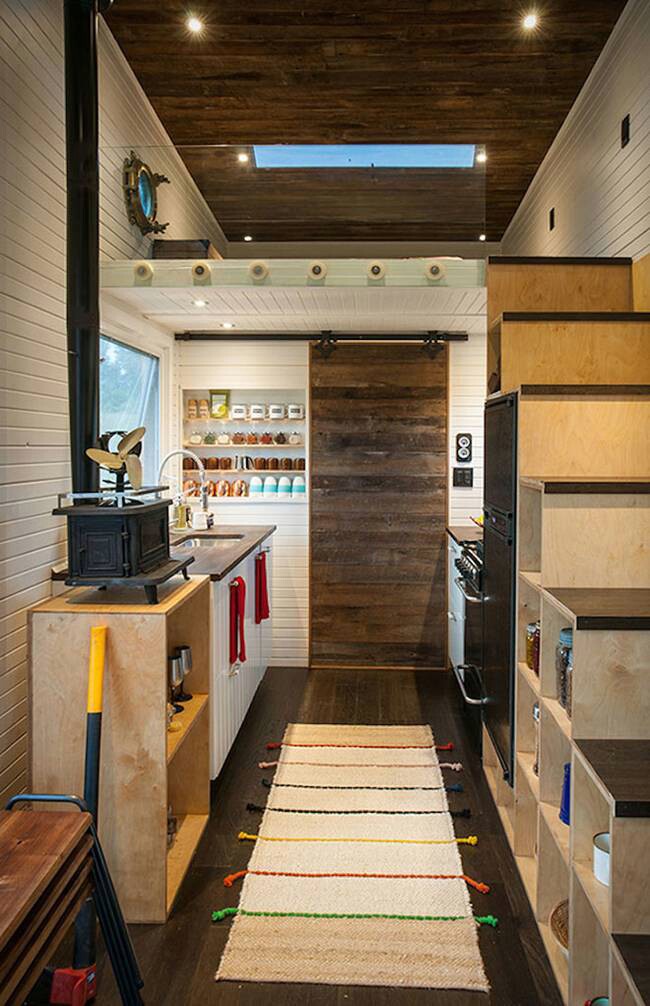
In the kitchen you will find a big sink and a full-size stove along with a mini woodstove and a propane heater. The house is fully outfitted for sustainable living, featuring a 200-liter barrel for collecting rainwater and a holding tank for recycling graywater. There are solar panels for power and the windows are set up to allow for cross-ventilation, reducing the need for air conditioning. All of this helps to reduce expenses over the long haul.
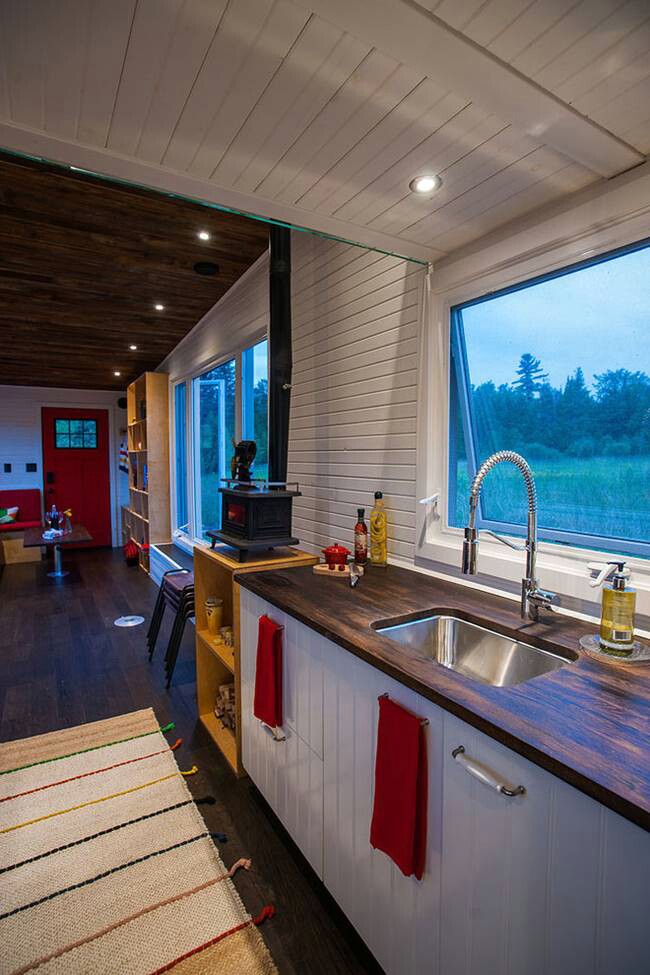
Here is a lovely shot looking out the kitchen window over the sink. I really like how the white panels of the walls contrast with the darker wood used for the floor and the ceiling. It does a lot to break up the space without crowding it in. These days it is common to make everything one light color (typically white or beige) inside a tiny house to create an illusion of space, but frankly I think this does a much better job.
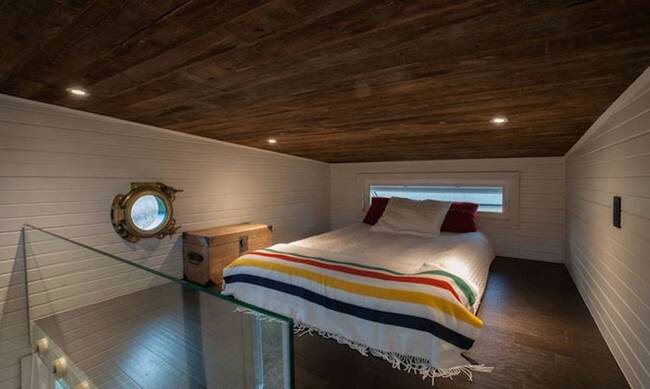
This photo shows you the bed in the loft. As you can see, there is a ton of space around the bed where you can walk or set up additional furniture.
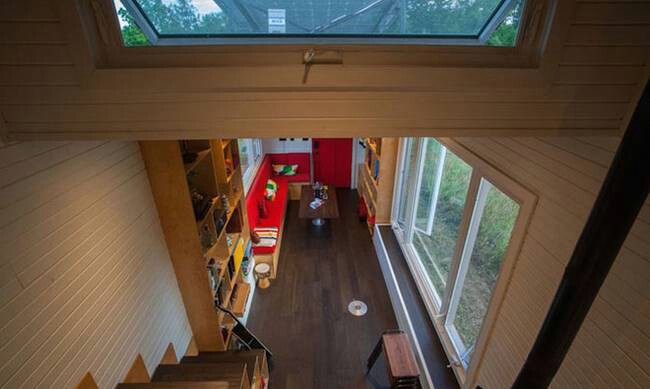
Here you can see the view looking down from the loft. This looks like a great sight to wake up to every morning.
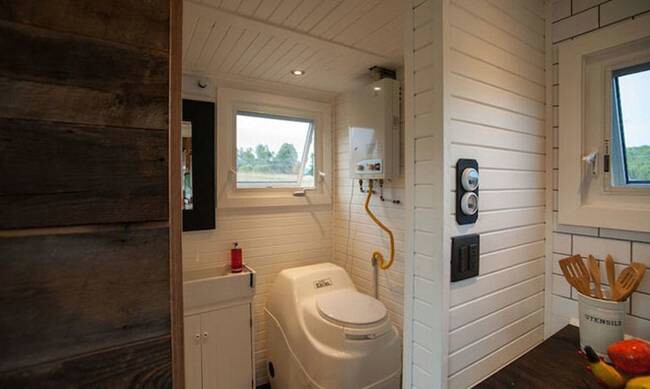
You were probably curious about the bathroom, right? In this photo you can get a great look at it. In the next, you can see the shower and the storage cubbies for towels:
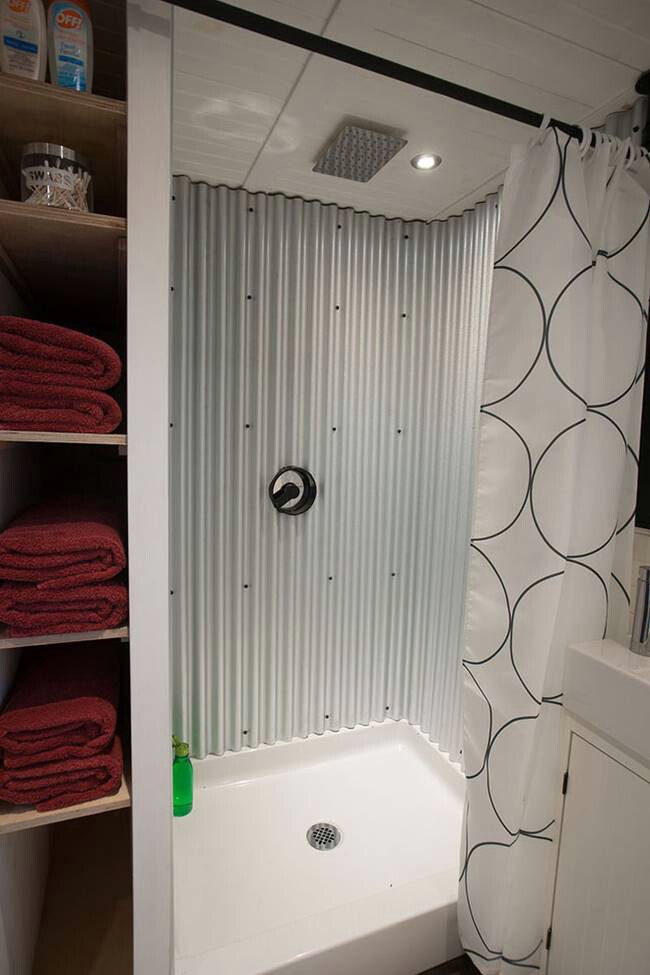
This is a very cool house with a lot of smart features which unite form and function—always the goal of excellent architecture. You can actually commission Greenmoxie to build you one of these. Starting at $65,000, this is not a cheap tiny house—but it is not as expensive as a lot of other luxury tiny houses we have seen either. Visit the link below to find out more.
Greenmoxie Link: http://www.greenmoxie.com/

