If you have been following my recent posts, you know that I have become a big fan of Incredible Tiny Homes. In this post, I will be showing you around a home dubbed “Desert Charm.”
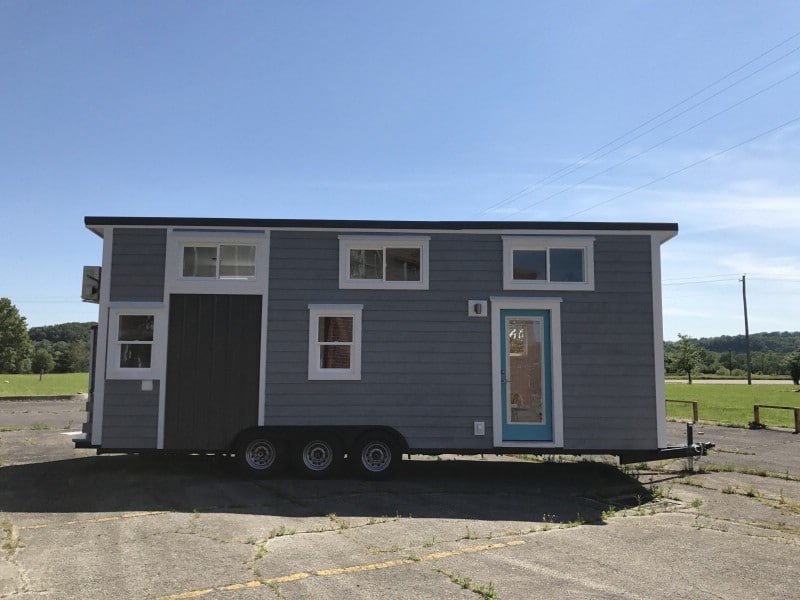
The exterior features a simple, classic design with grayish siding and an unusual door (a window set in deep, startling blue surrounded by white trim).
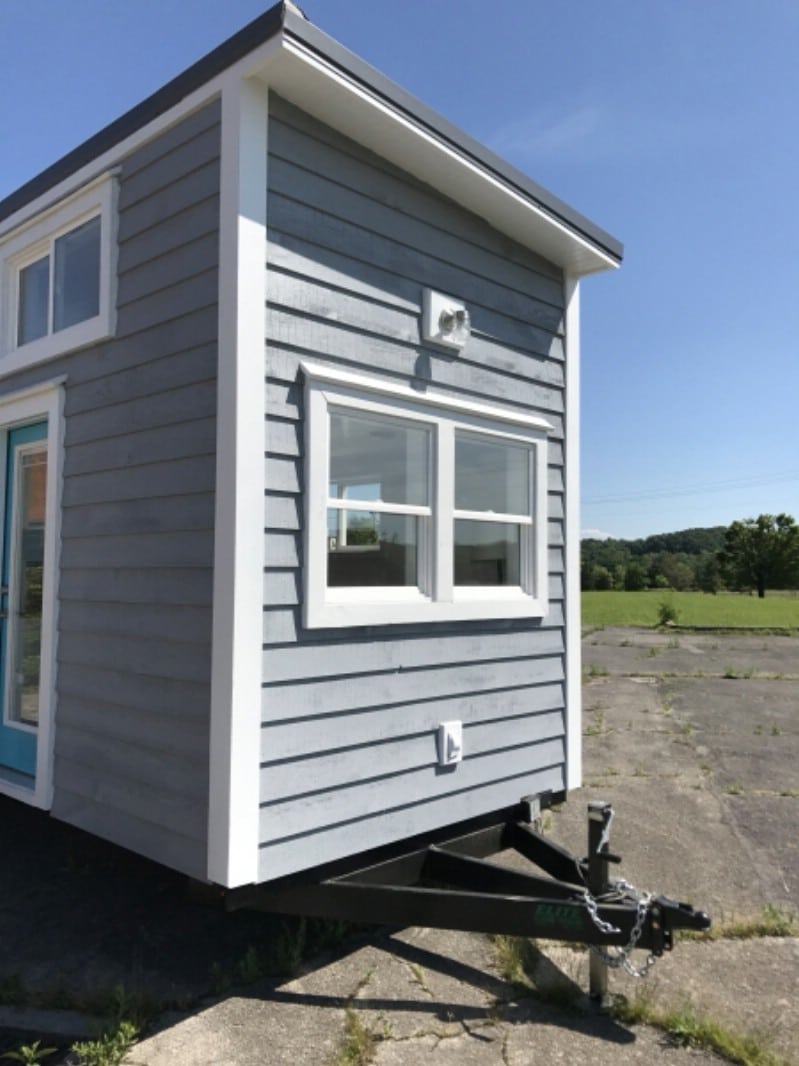
The house measures 28′ x 8.
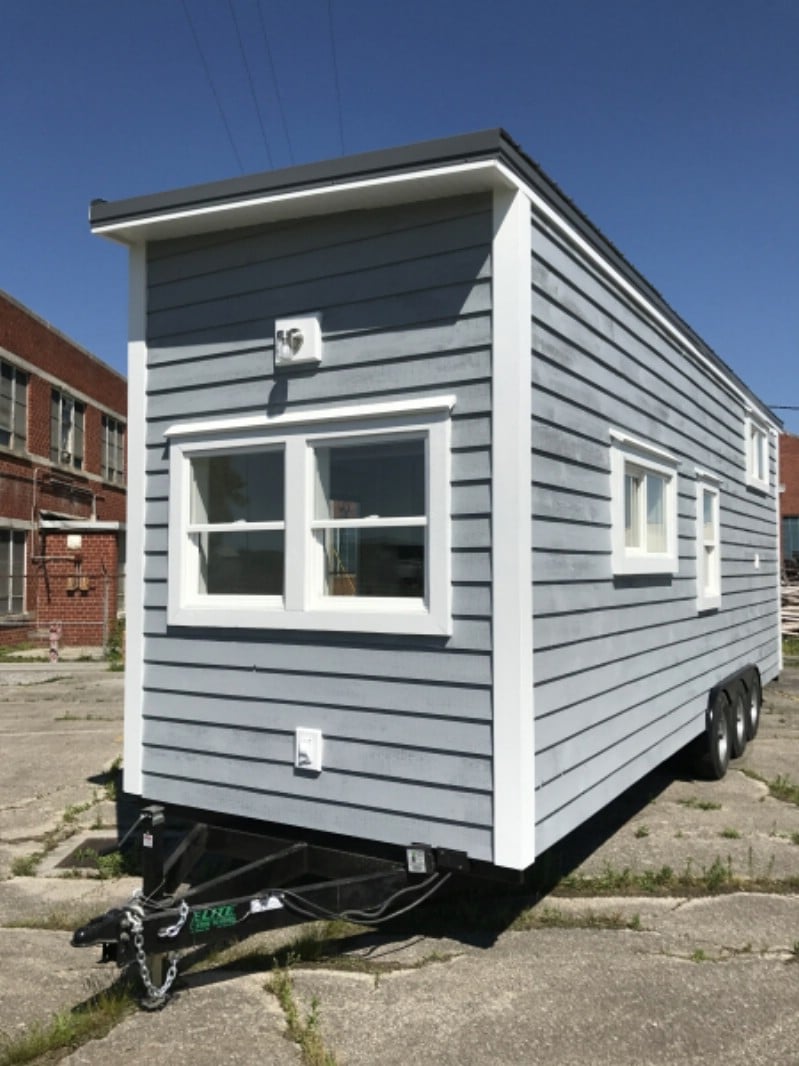
Its weight is 13,440 pounds.
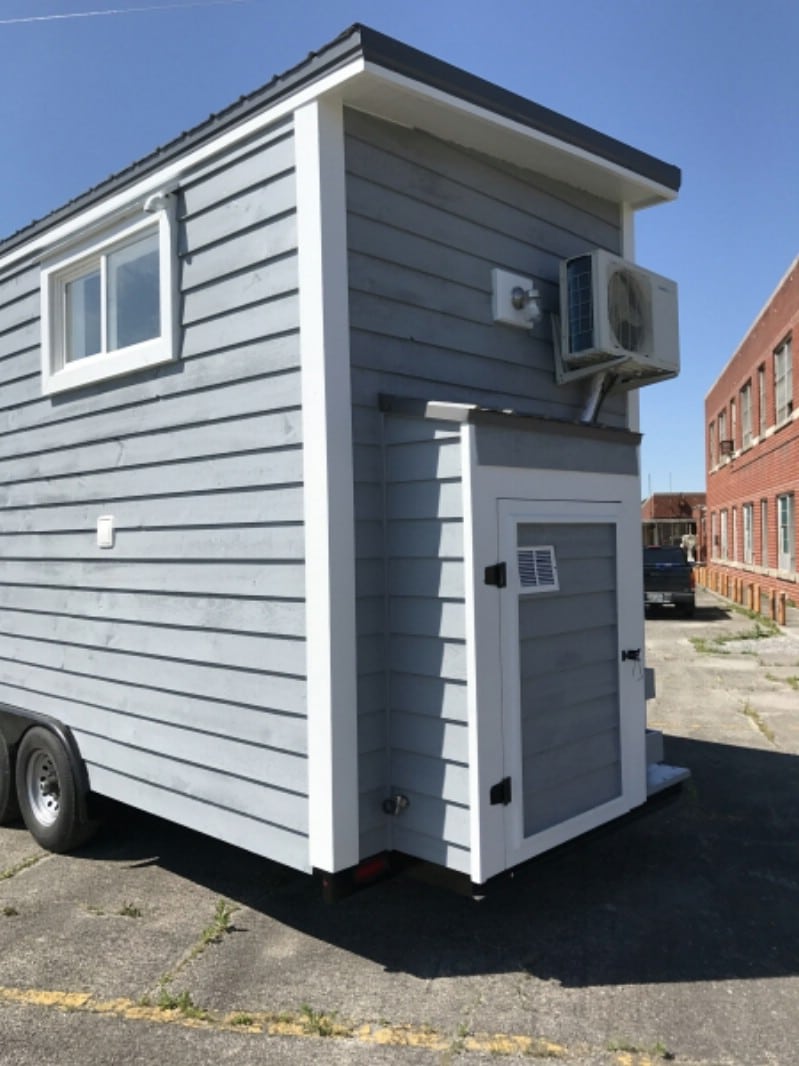
It features a storage area in the back.
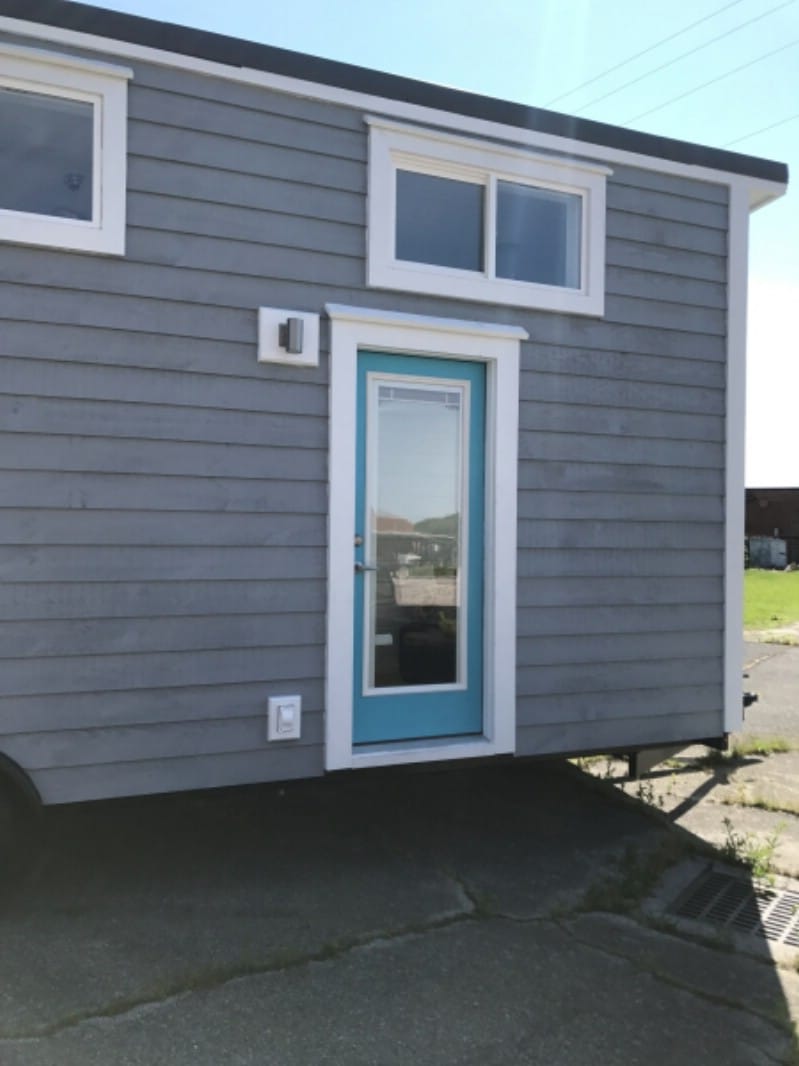
Let’s take a look at the interior.
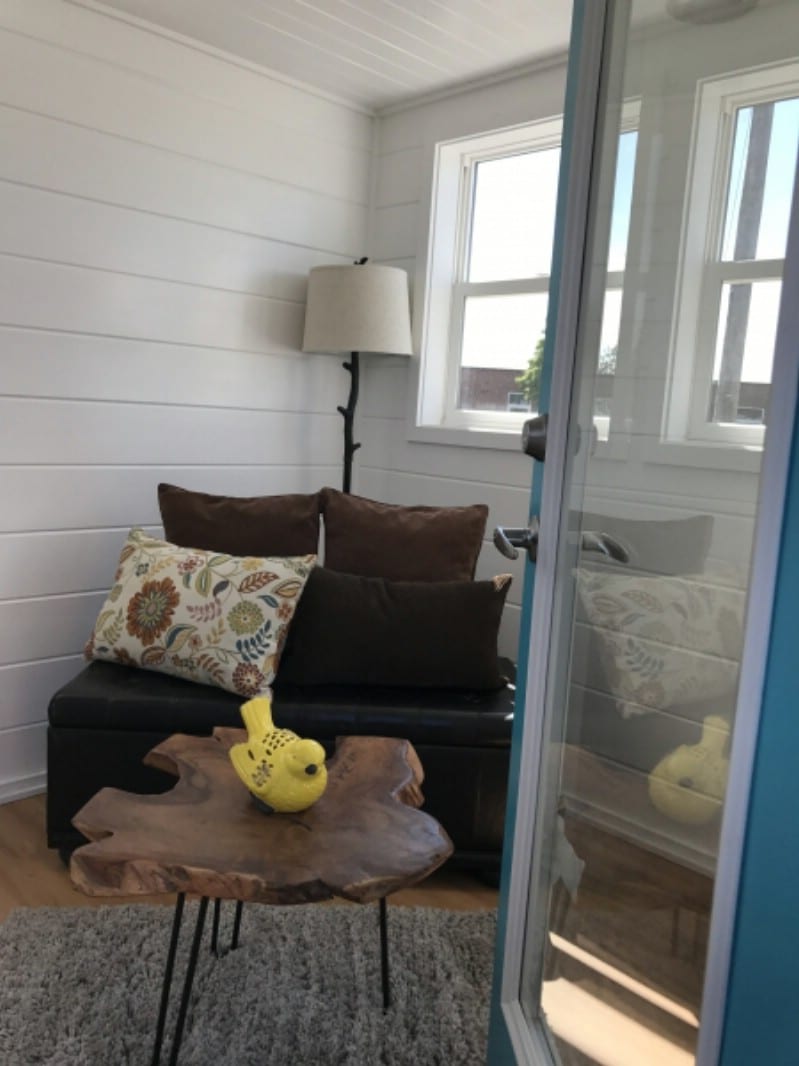
The door opens on the living room.
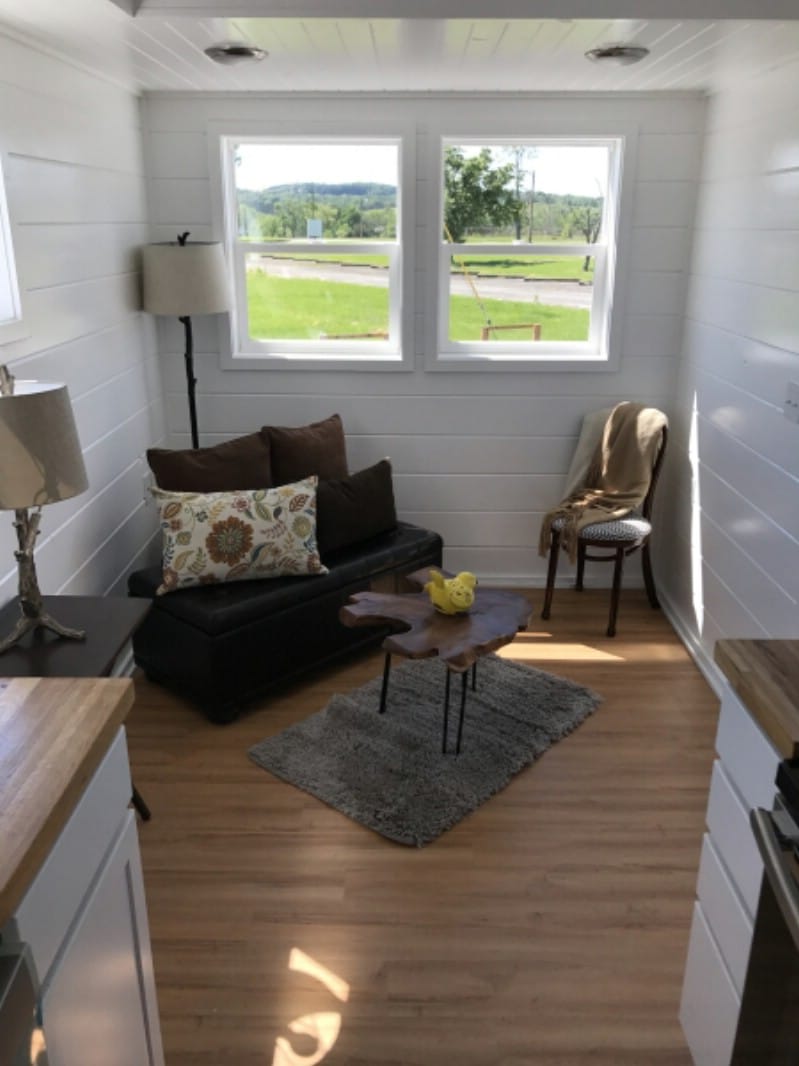
The windows are at a height where if you are standing, you can comfortably look outside, but if you are sitting, you have a bit of privacy.
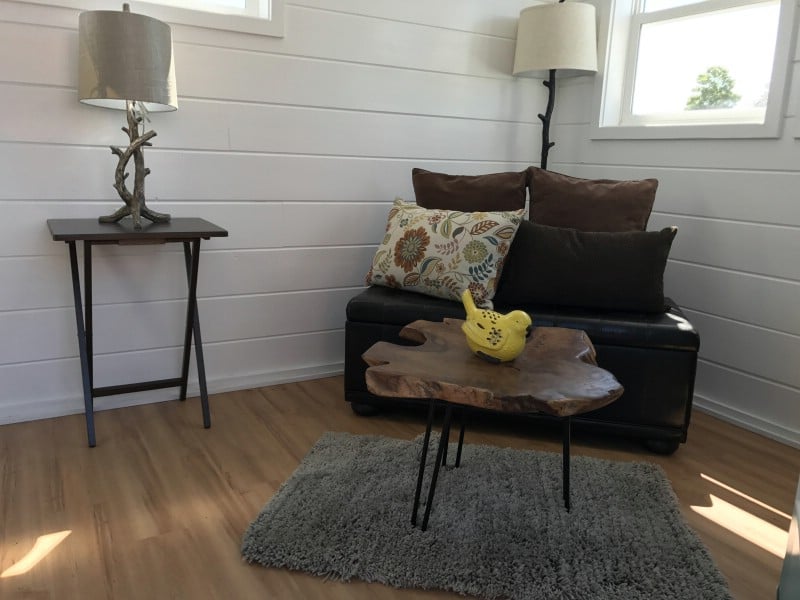
There is sufficient open floor space that if you wanted, you could put in a larger sofa.
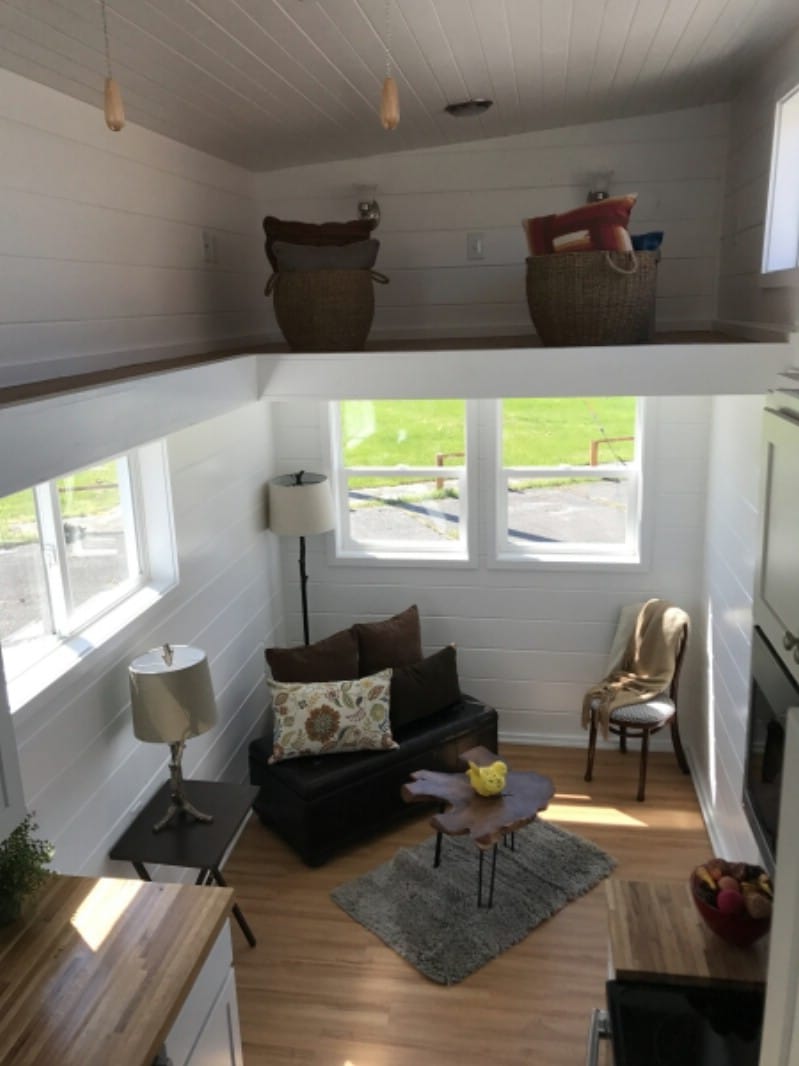
Some clever storage spaces have been integrated near the ceiling.
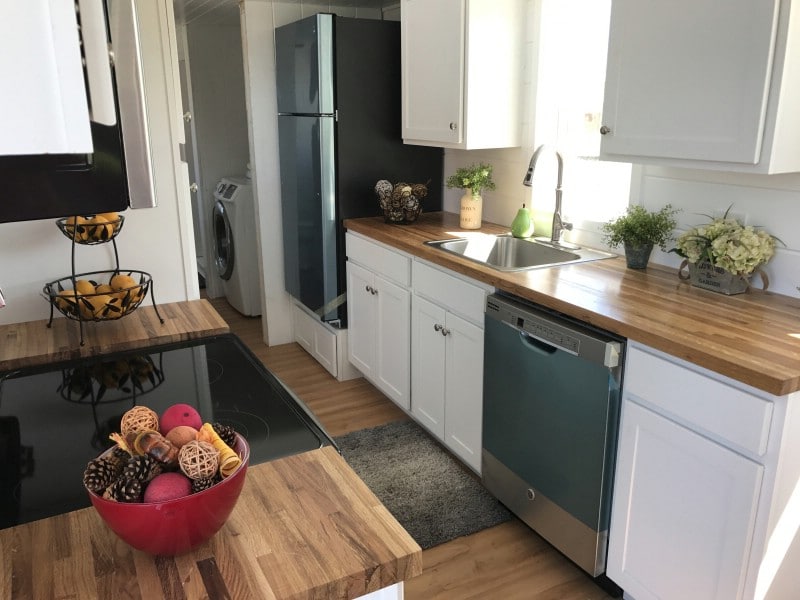
The kitchen features a pair of butcher block countertops. On one side is the oven and cooktop, and across from it is the sink and dishwasher. Not every tiny house includes a dishwasher, but the builder found more than enough room to install one here and still leave plenty of room for cabinets. In the back, you see an apartment-size fridge and freezer, and beyond that you can just glimpse a washing machine.
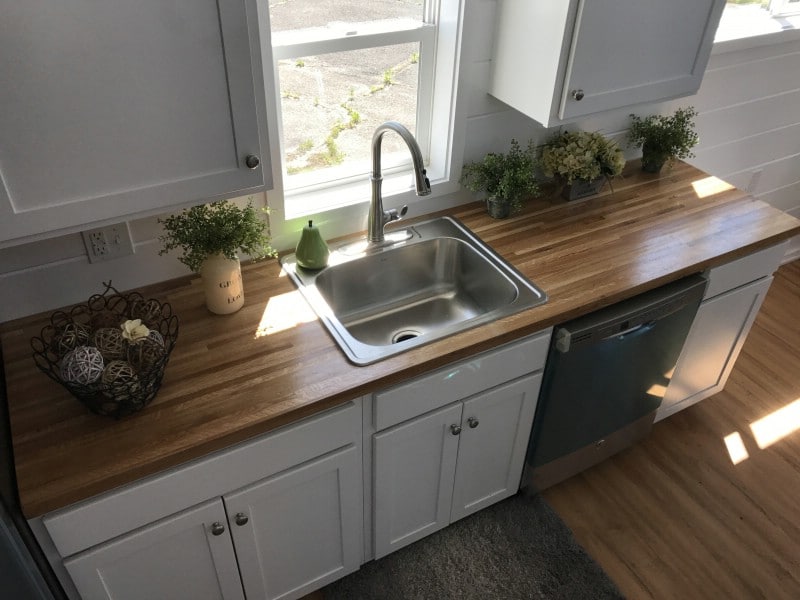
Lots of counter space awaits an eager chef!
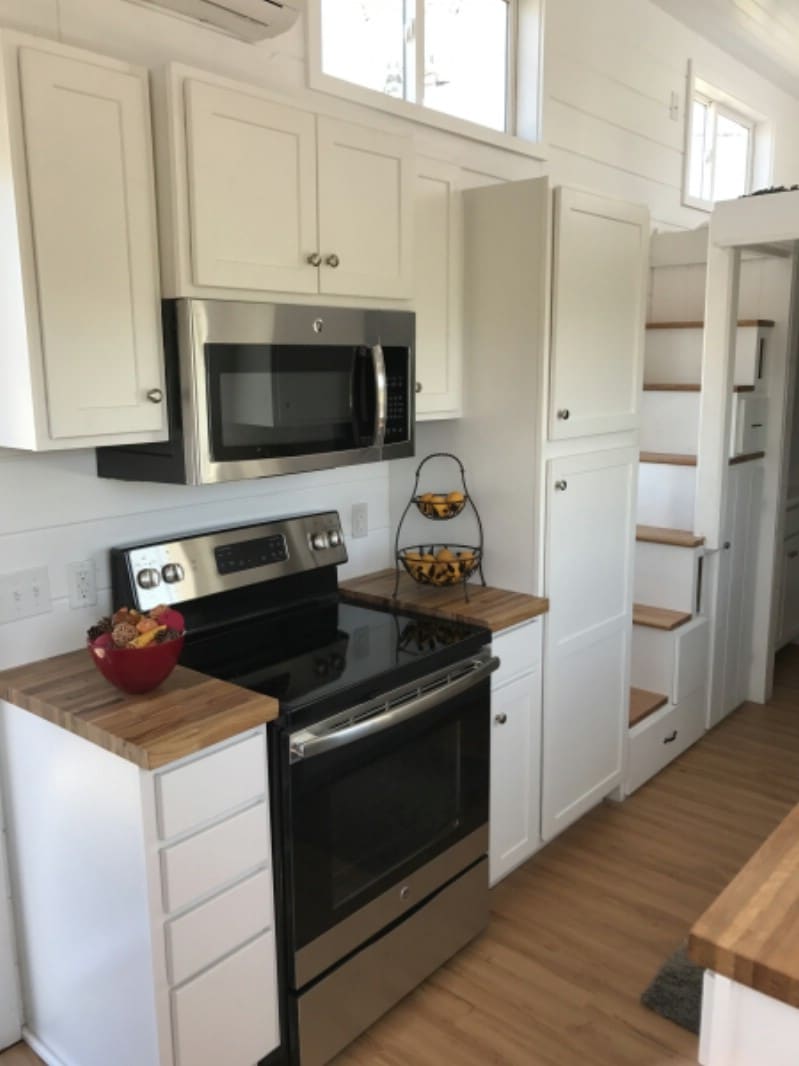
A microwave is located above the stove with cabinets above it into either side. To the right is a large pantry, past which a flight of steps leads up to the loft.
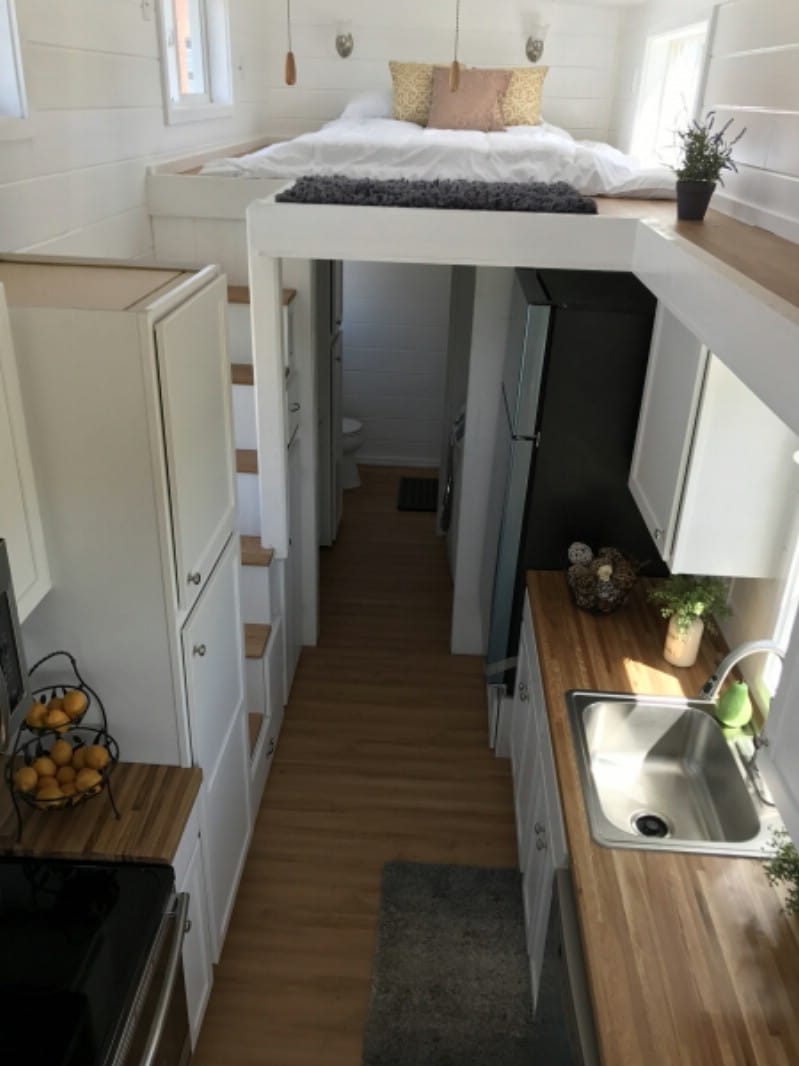
The loft is full of light thanks to the windows on both sides of the bed.
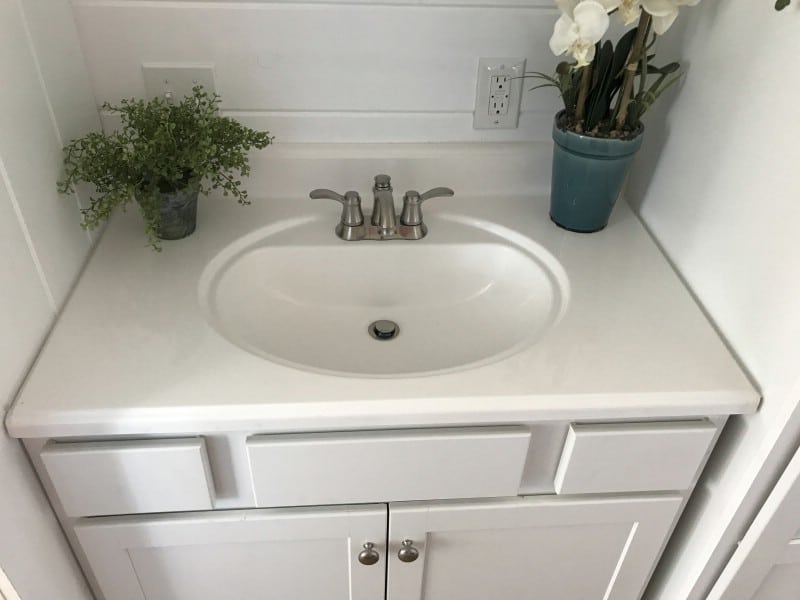
The vanity has just enough counter space that you could set out what you need to get ready each day.
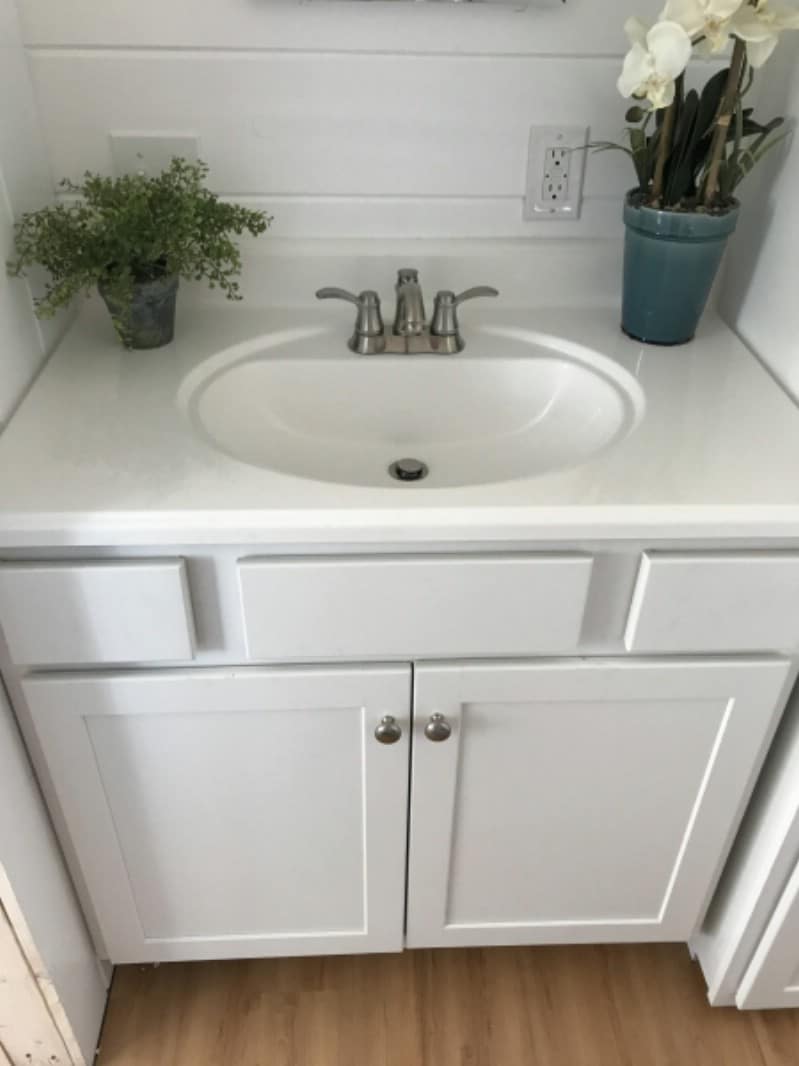
Cabinets underneath offer the storage space you need.
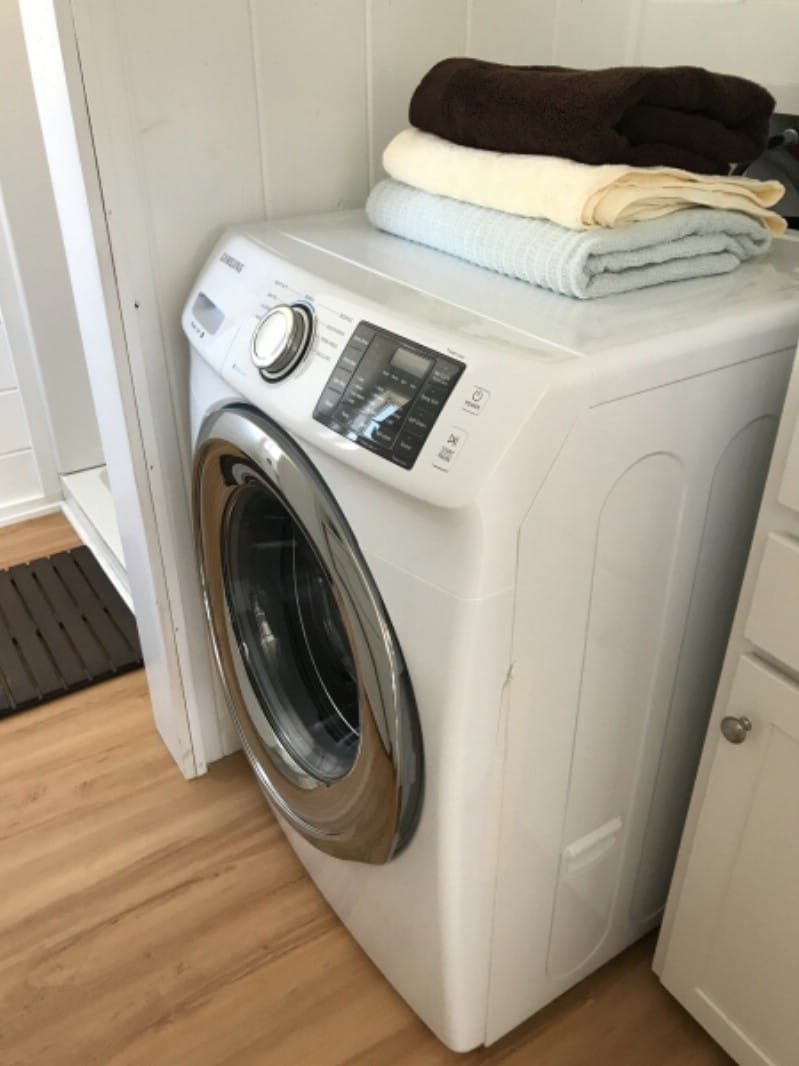
You don’t need to head to a laundromat; you can take care of your wash at home.
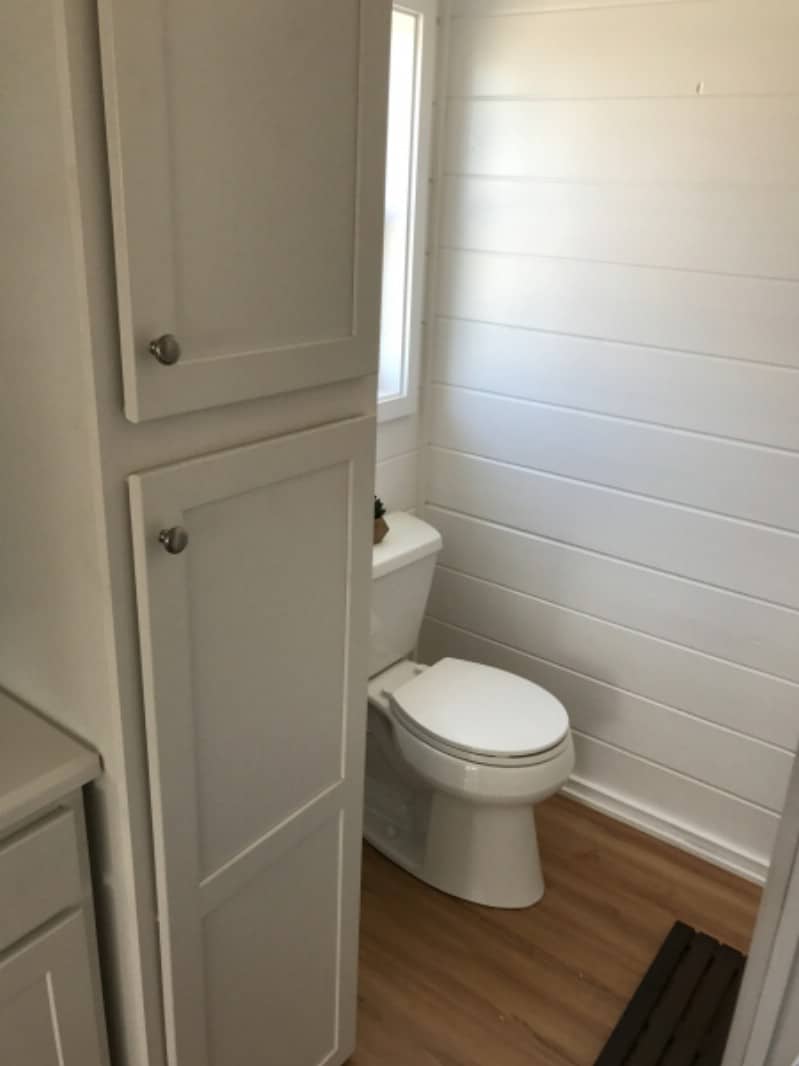
Look at all that cabinet space next to the toilet! Seriously, that is amazing.
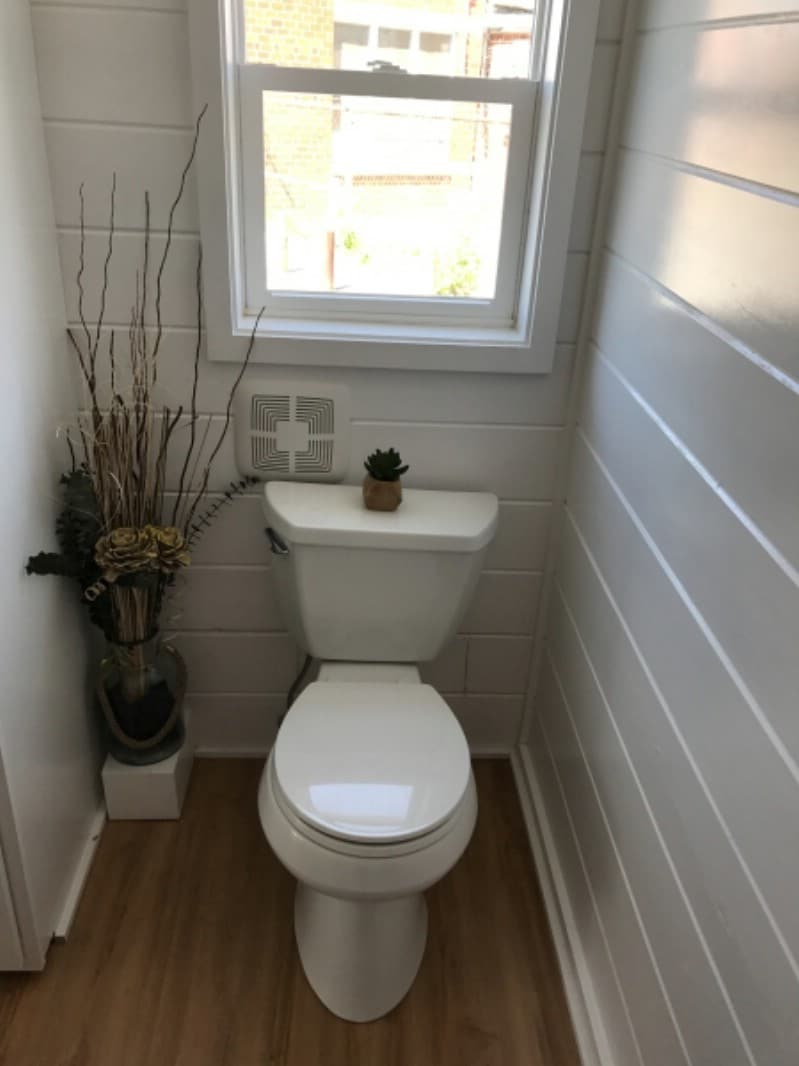
There is a flush toilet under the window. With the cabinet situated where it is, it kind of creates a little alcove around it.
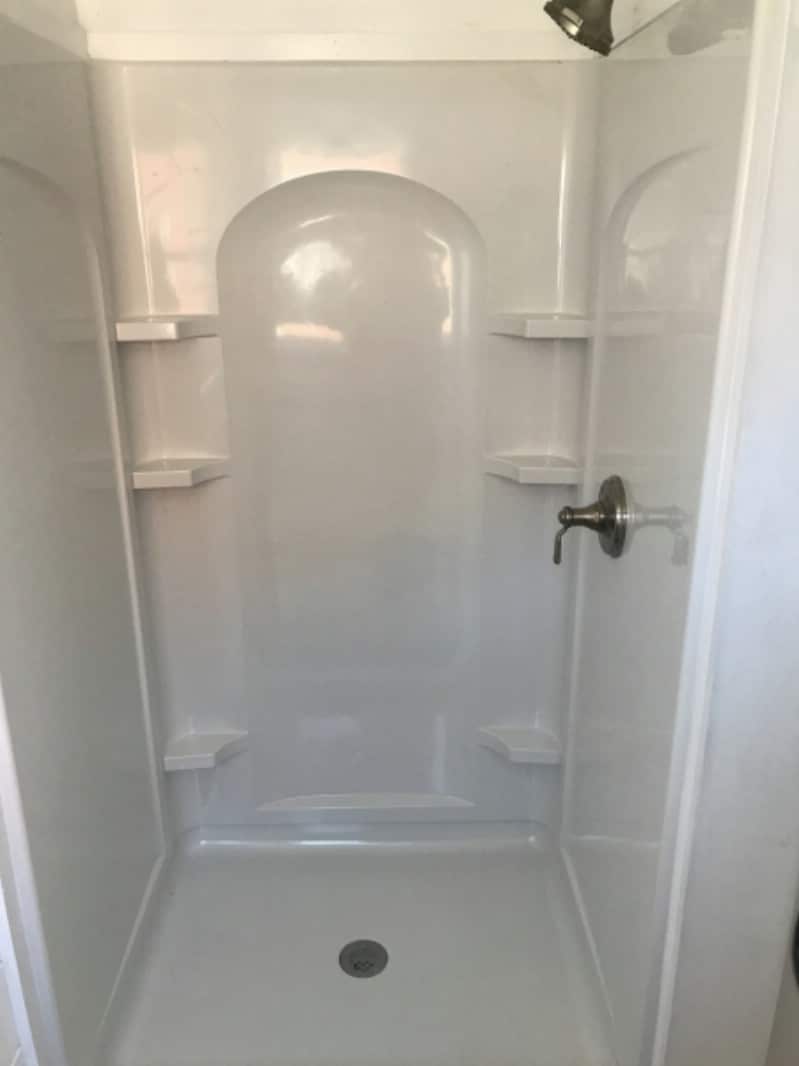
Tired of tiny showers in tiny houses? Not to worry, because it sure should be more than room enough to accommodate most people. With four shelves, it also can accommodate your shower essentials.
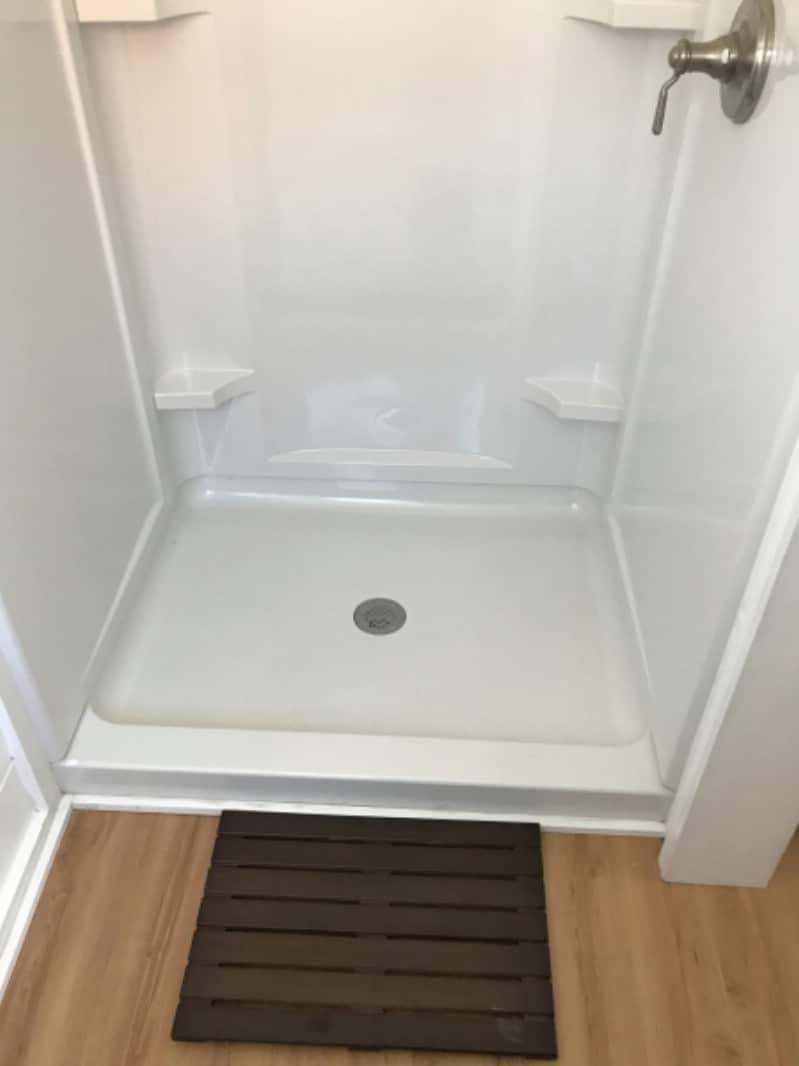
… Make that six shelves.
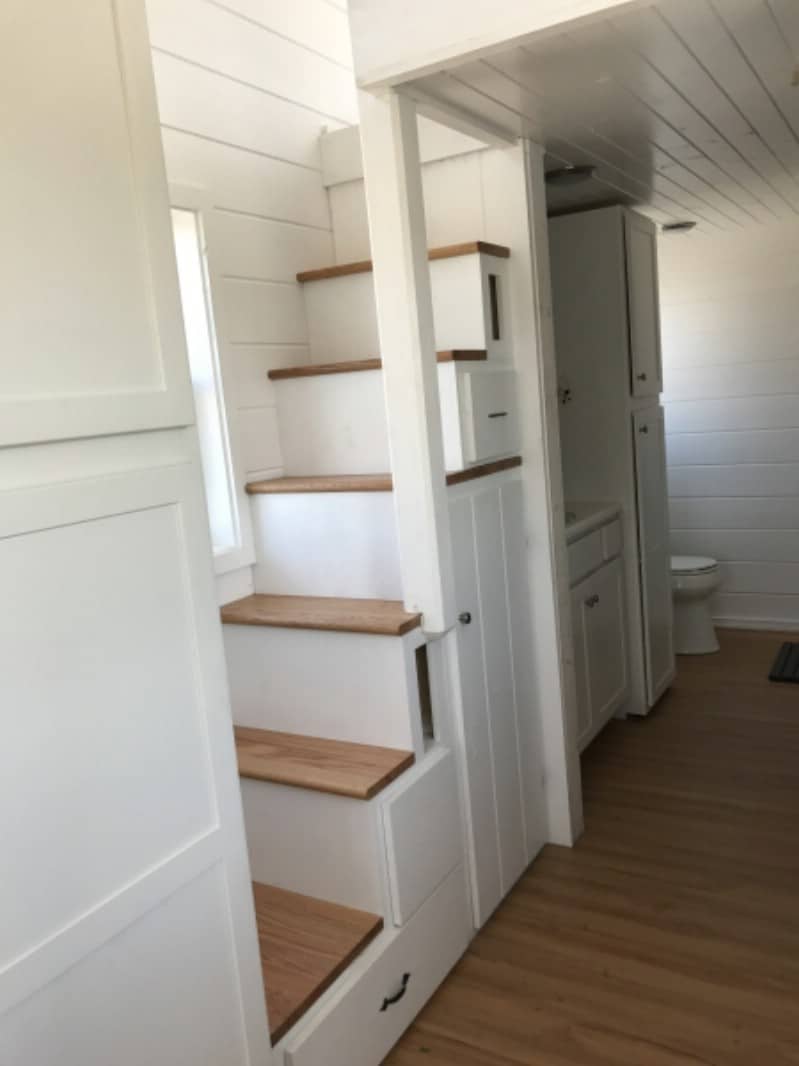
As has become standard in almost every tiny house, the steps that lead to the loft also serve as storage.
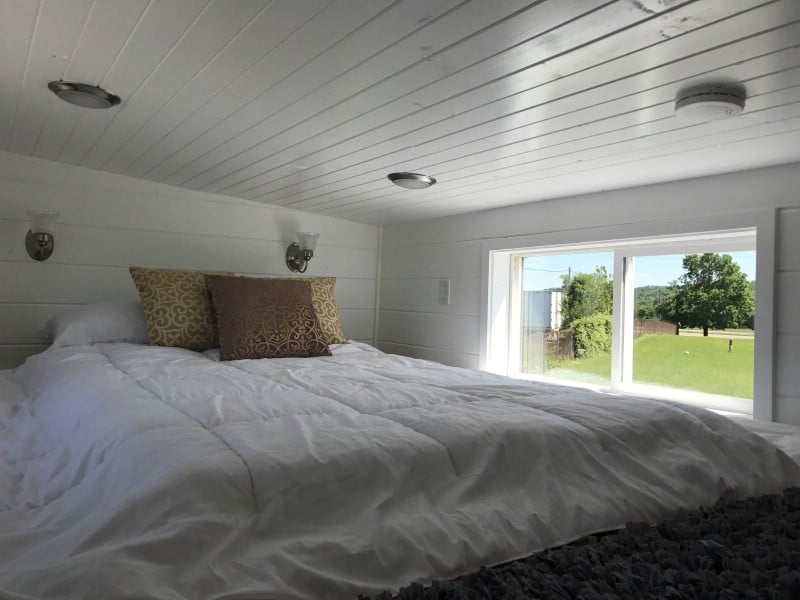
Although the ceiling in the loft is low, the white paint and the bright light streaming in through the window help it feel open.
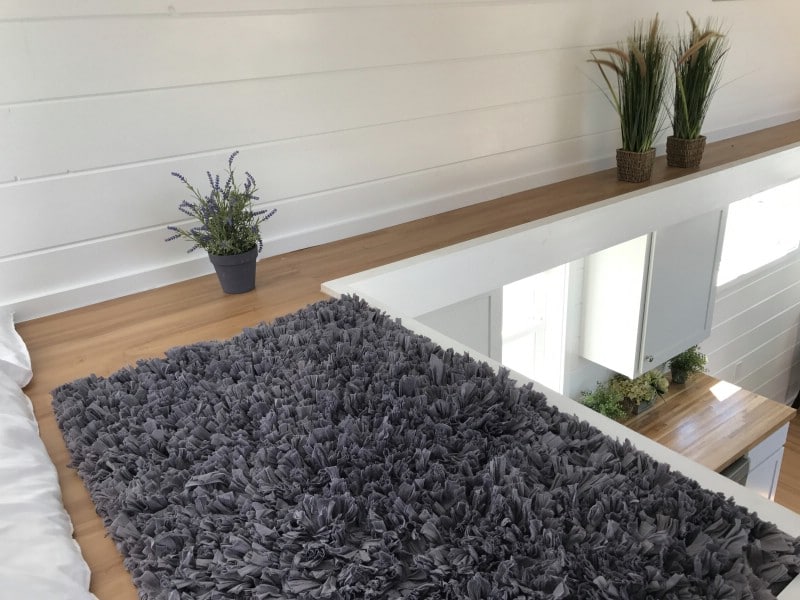
You can put plants or other decorations along the narrow shelf that extends from the loft.
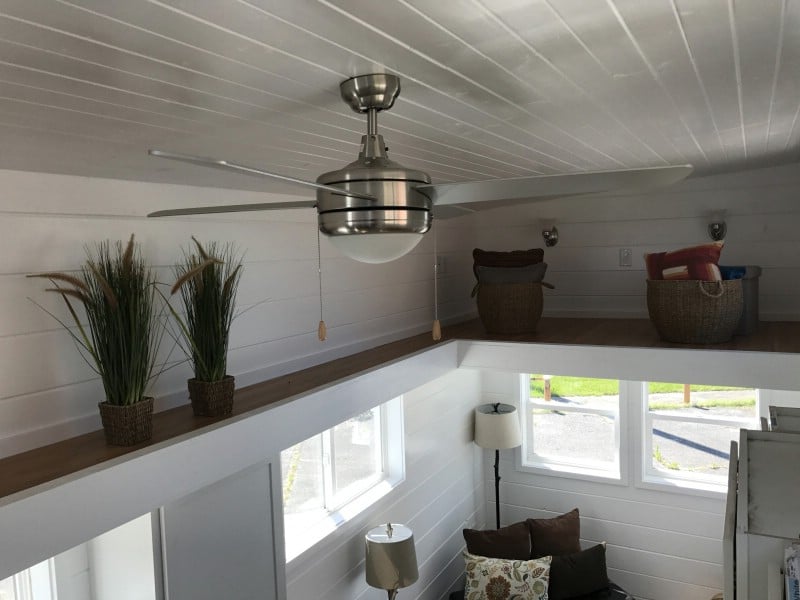
The ceiling fan is able to circulate air through both the upstairs and downstairs of the home to reduce cooling costs.
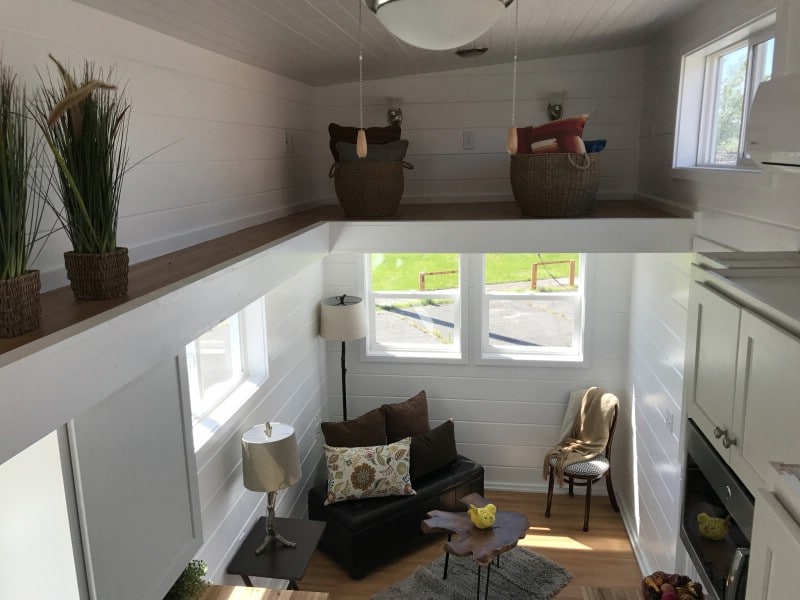
From this angle, you can get a great perspective on the living space and how the layout fits together.
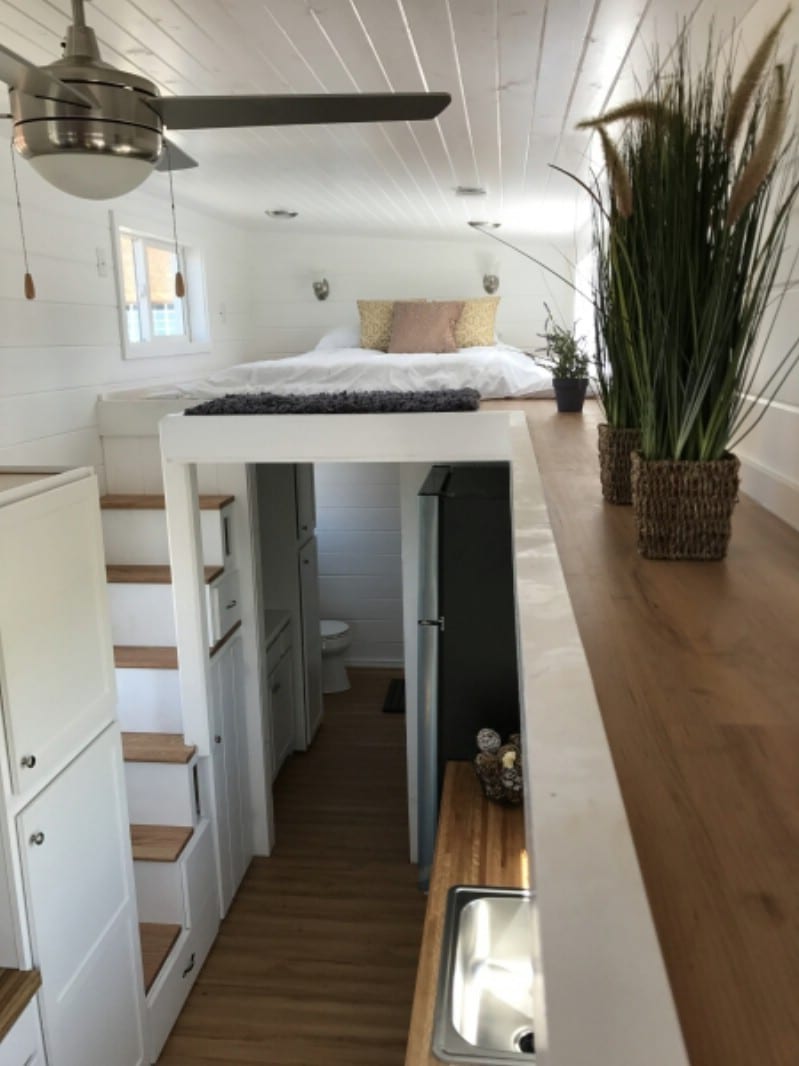
There are a lot of good things I could say about Incredible Tiny Homes. But I think what impresses me the most about their designs is just how efficient they are at arranging space so as to maximize both openness and function. I have seen less effective layouts in houses with more square footage. This builder makes conservation of space appear almost effortless.
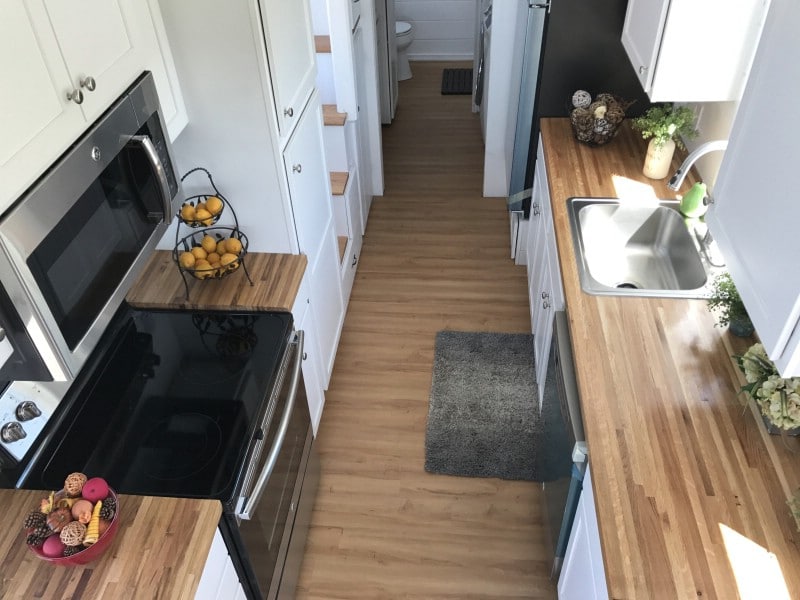
From this angle, the steps to the loft almost seem to disappear. Yet they are not so narrow that they cannot be comfortably climbed.
Charmed by Desert Charm, and want one of your own? You can reach Incredible Tiny Homes at their website.




