Ready to check out another lovely tiny house by Incredible Tiny Homes? I just love this builder because their homes are both imaginative and affordable. Let’s take a tour of the Dandelion!
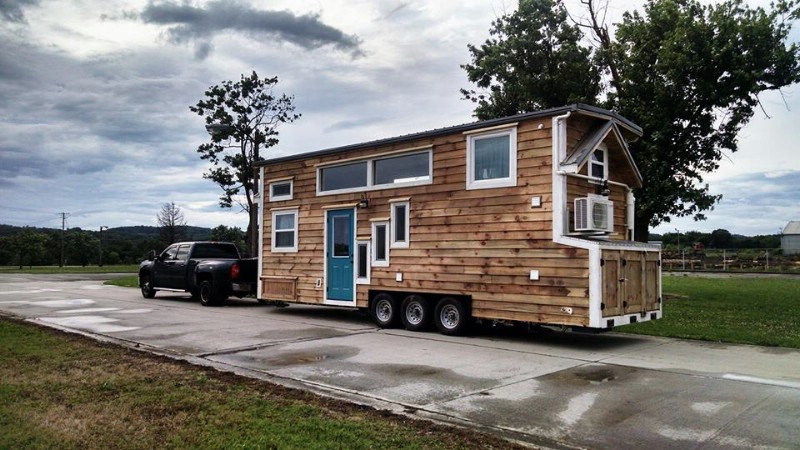
The Dandelion measures 8’ x 28’. Describing its features, the builder writes that it has, “2 sofa beds with storage, upstairs sleeping loft, pet loft, plenty of storage space, and many other custom features.”
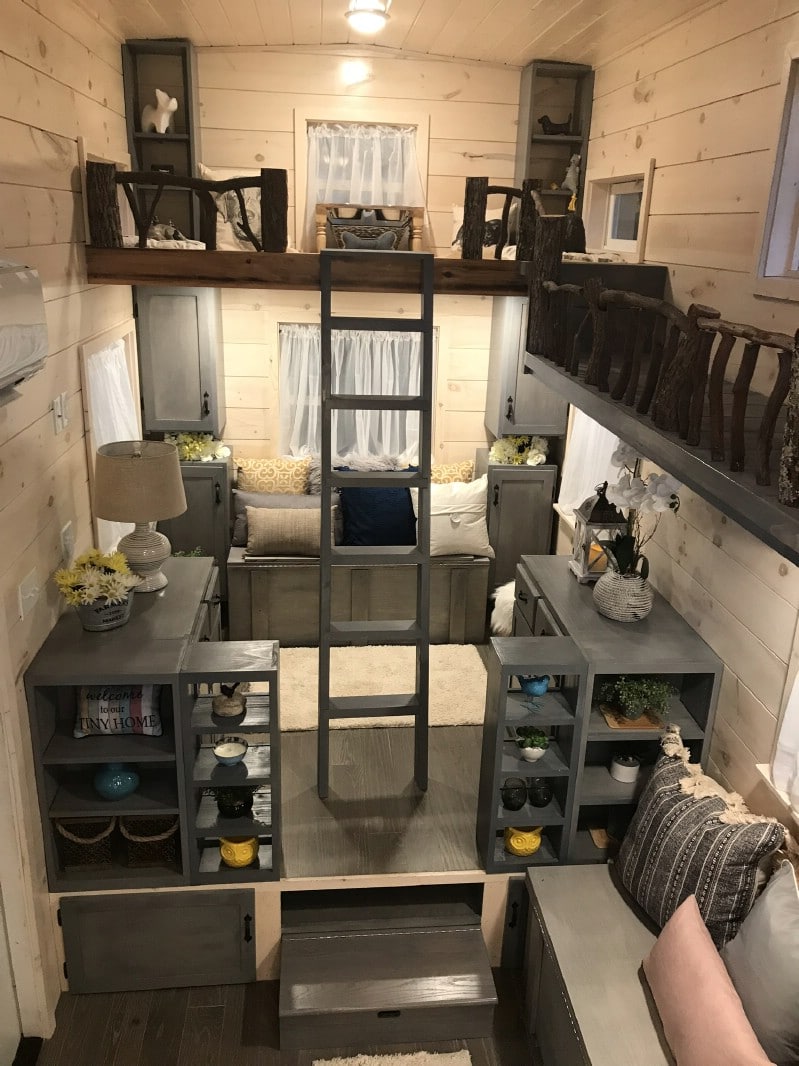
From this view of the interior, you can definitely see the emphasis on storage spaces! A ladder leads up to the pet loft, and on the right is a catwalk which is clearly designed for, well, a cat to walk.
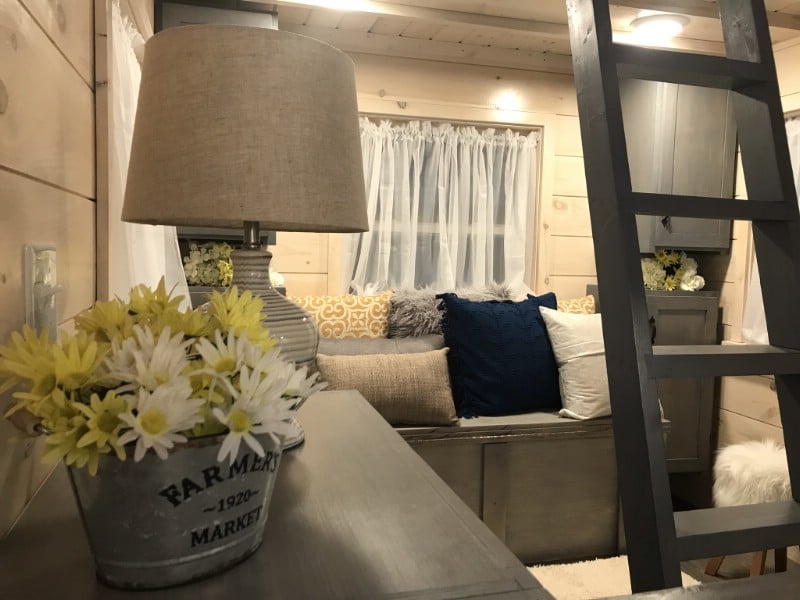
Behind the ladder is a seating area in a cozy little nook.
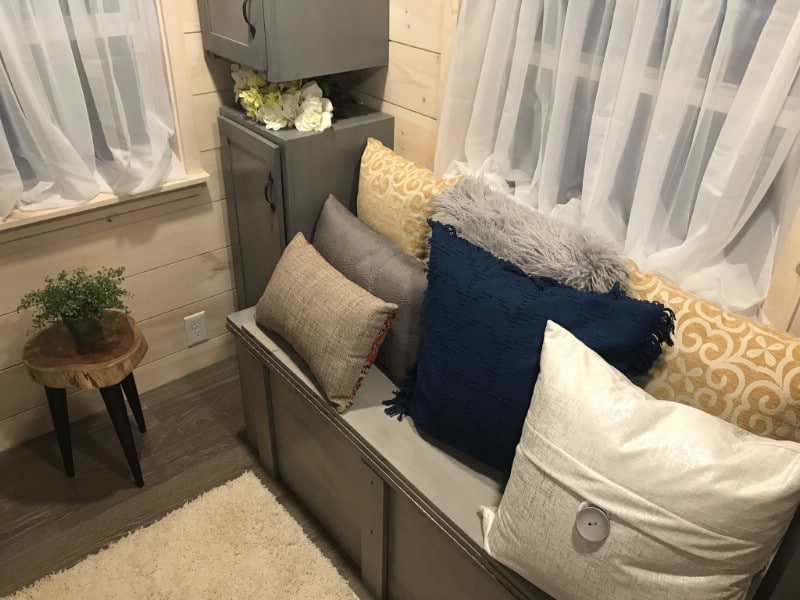
The current decor in the home features a combination of cheerful, summery colors in keeping with the Dandelion name.
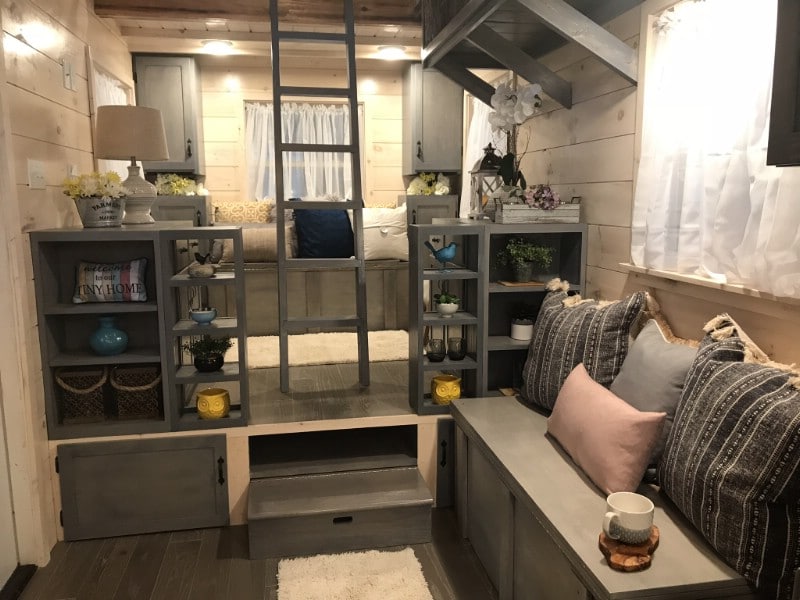
The seating area which we just checked out is in a raised section in the back of the home. Stepping down in the center of the home, we see yet more seating on the other side of the shelves.
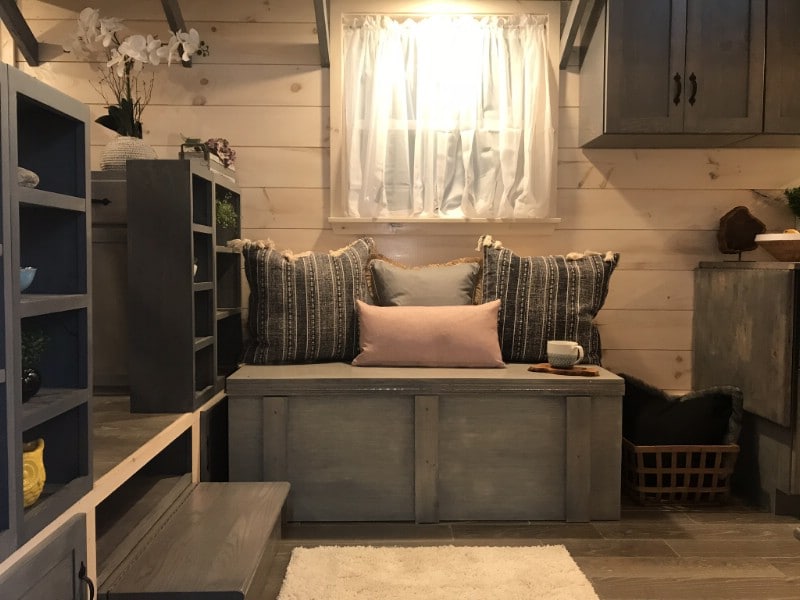
I’ve seen people criticize furnishings like this for appearing uncomfortable. But it occurs to me that some people might not actually need all that seating, and might prefer to have another shelf where they could set things. Furnishing like this can serve either purpose. You can always add a cushion to make it a comfier seat, or you could remove the pillows and set other items on top of it.
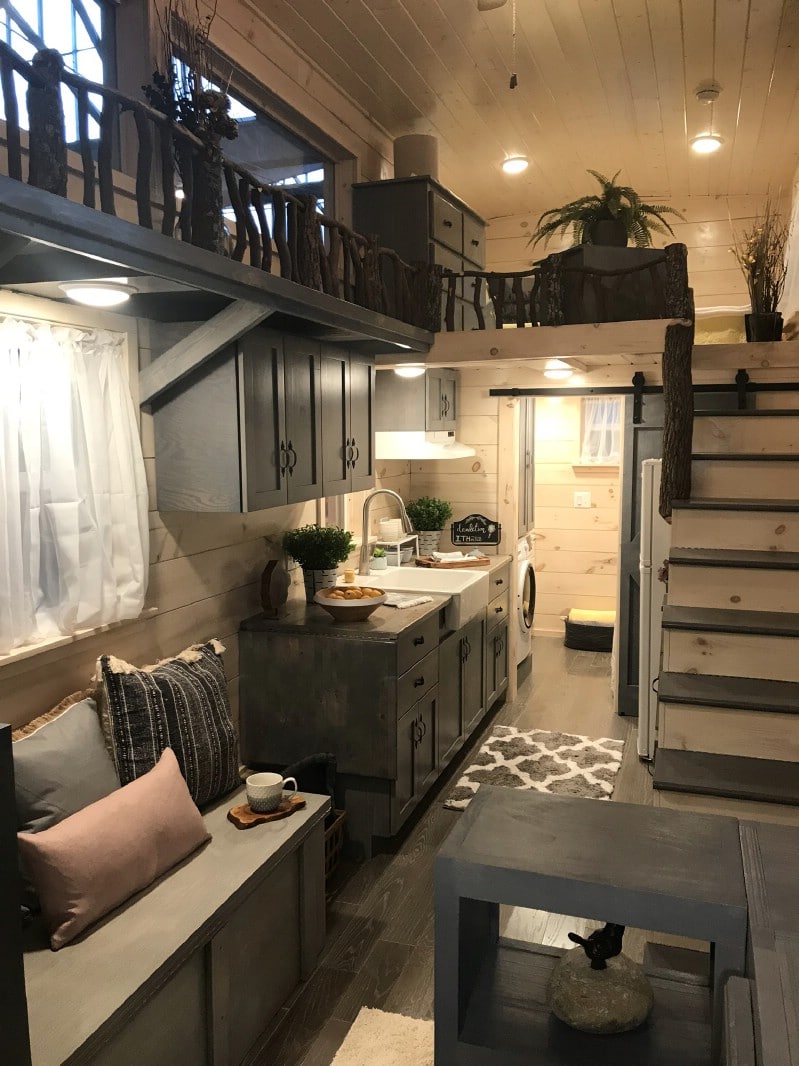
Beyond the bench is the kitchen and the steps leading up to the sleeping loft. Below that loft is the bathroom.
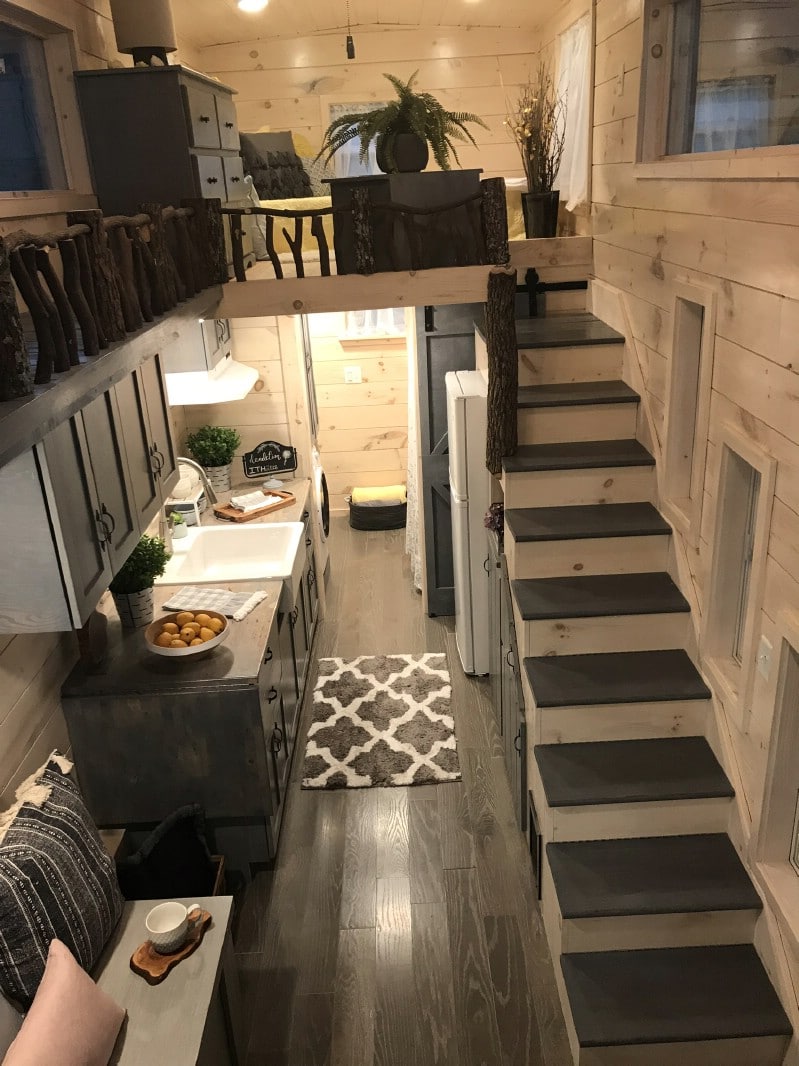
The natural railing which lines the catwalk also lines the edge of the loft, providing safety and decoration.
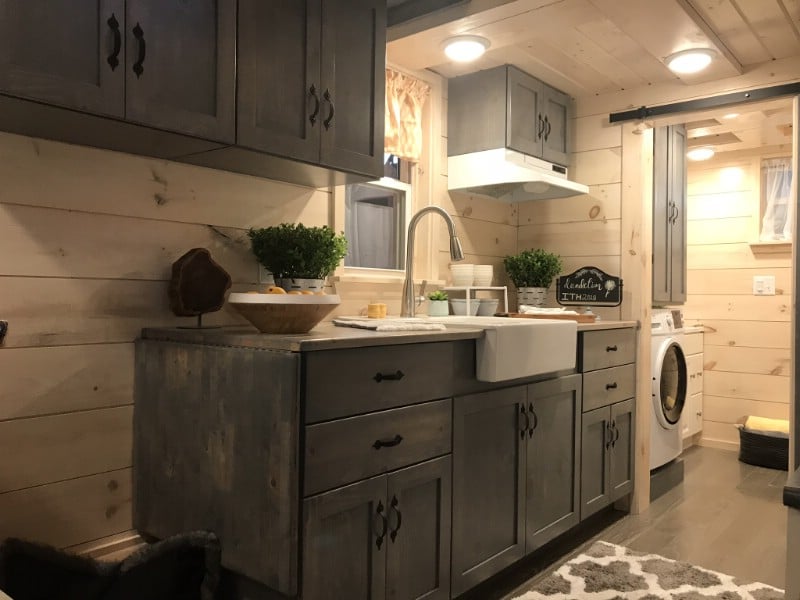
Distressed paint gives the cabinets a rustic look.
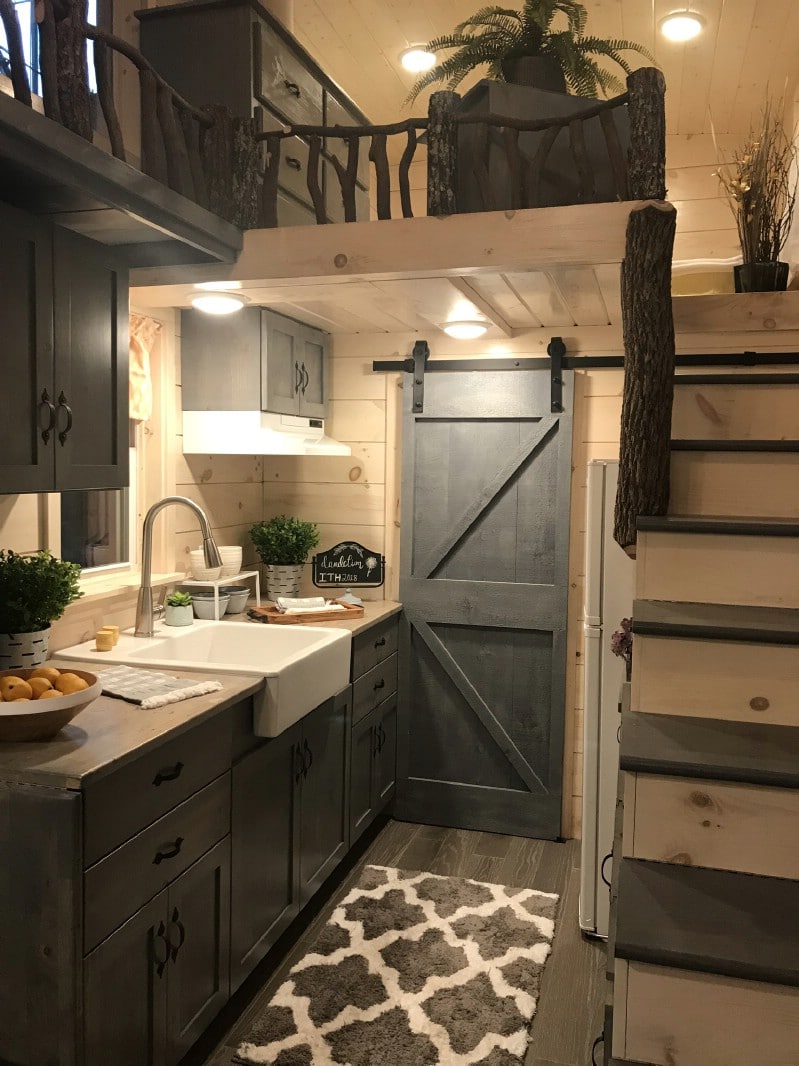
A sliding barn door can be pulled in place to close off the bathroom from the kitchen. It is painted the same faded grayish blue as the cabinets.
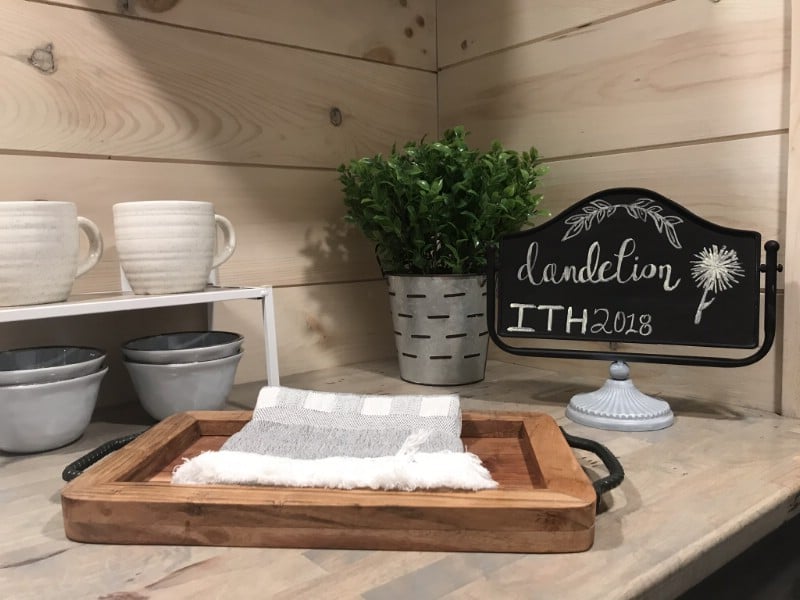
As this sign announces, this house was completed in 2018.
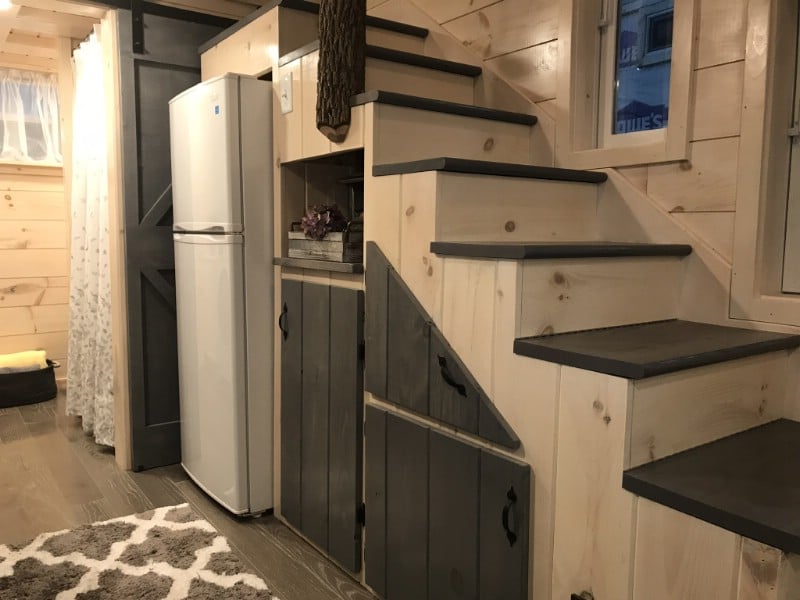
Storage cabinets are located under the stairs along with one deep, open shelf. A space has been found for the apartment-size fridge and freezer beneath the stairs as well.
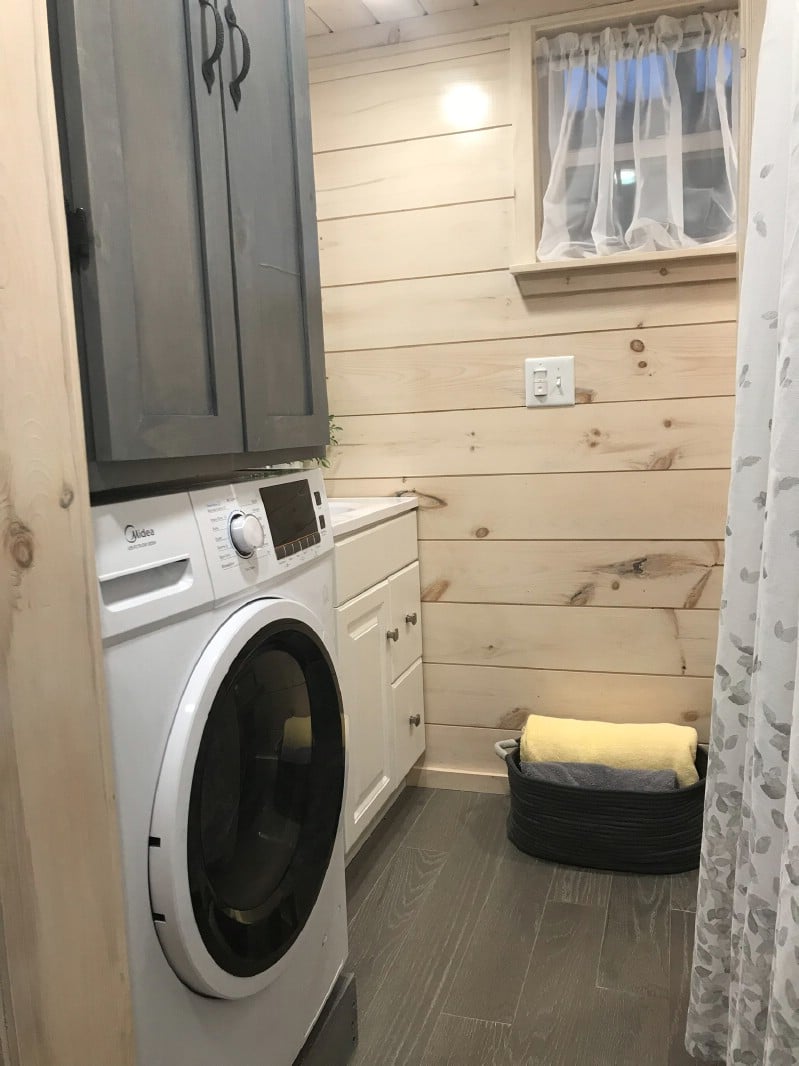
The bathroom doubles as the laundry room, as is common in tiny house layouts.
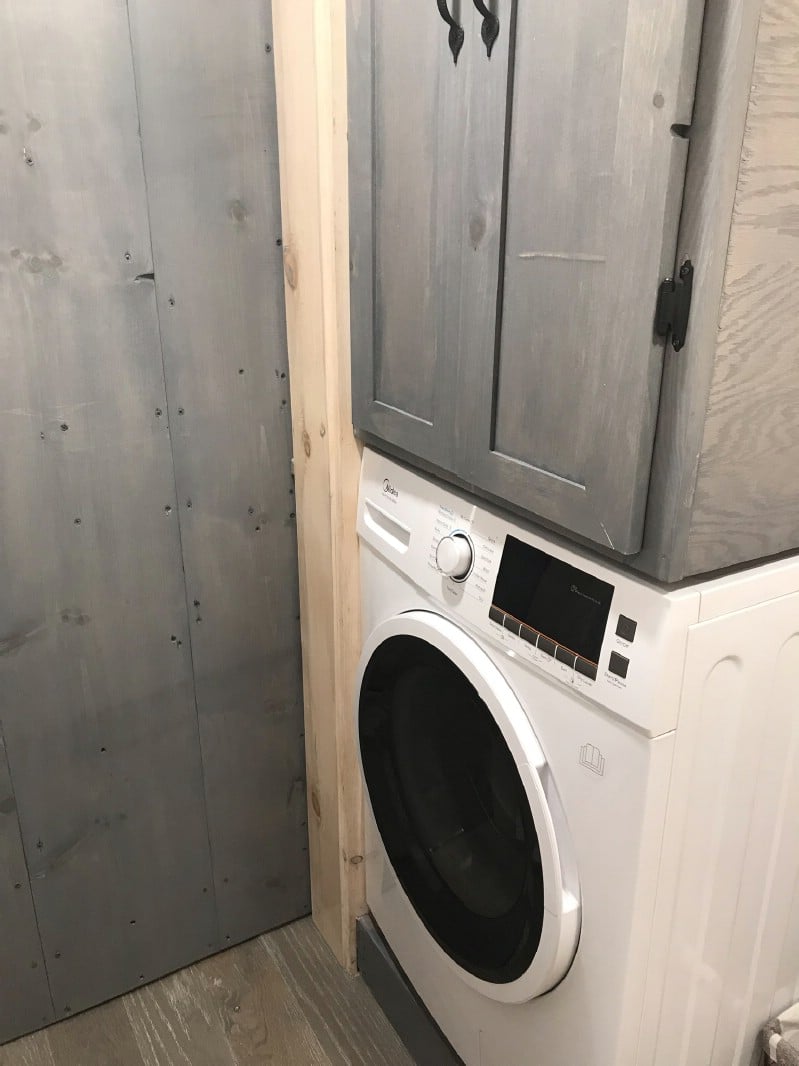
A convenient cabinet is located on top of the washing unit, painted in the same faded blue color that we noticed in the kitchen.
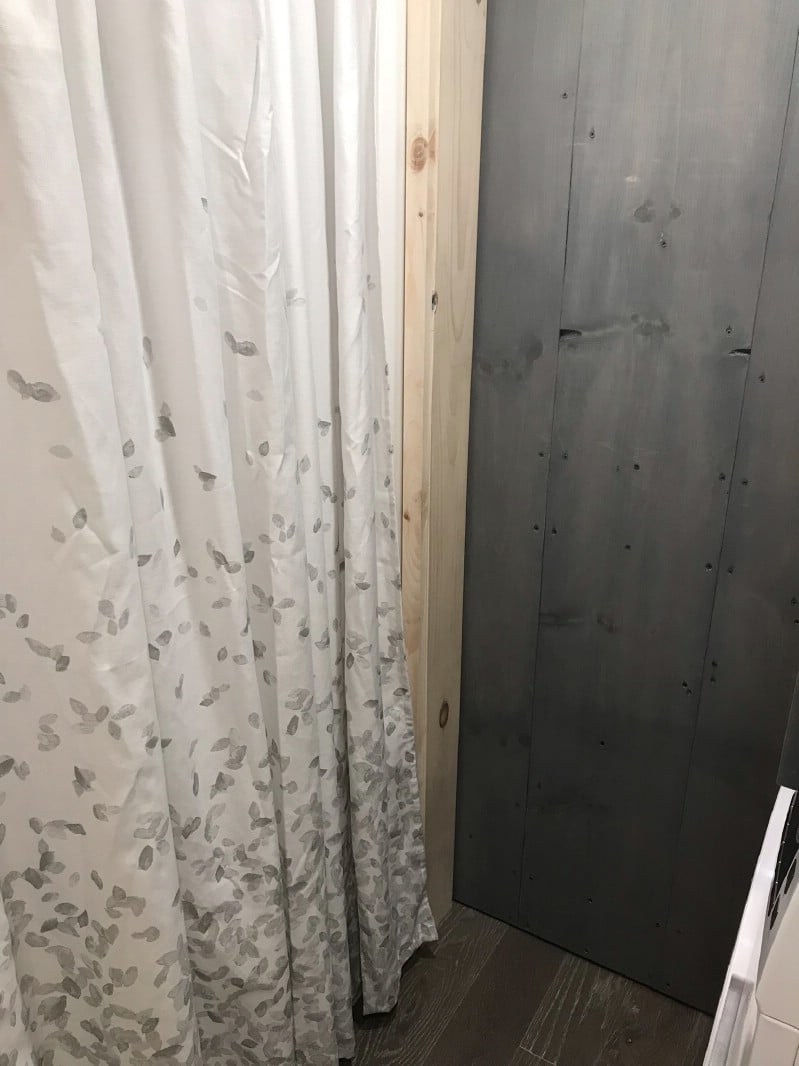
What a lovely shower curtain. It fits in great with the rest of the home’s décor.
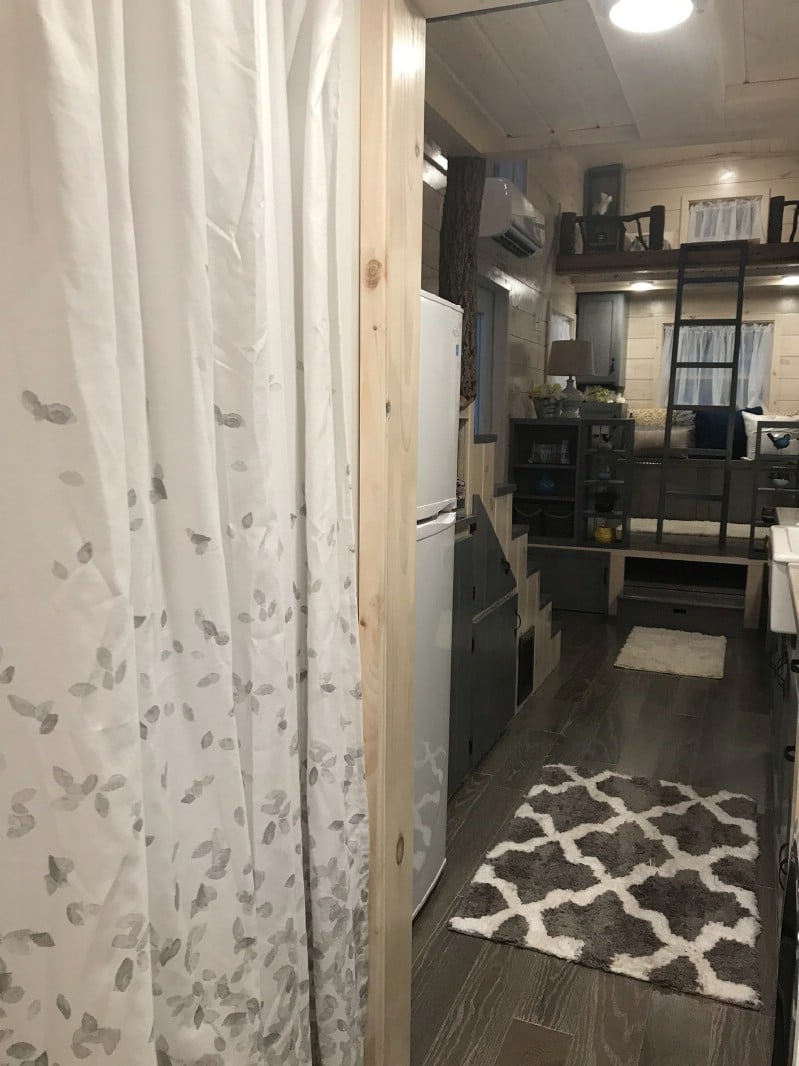
Standing next to the shower, this is the view through the door that leads back to the kitchen and living room.
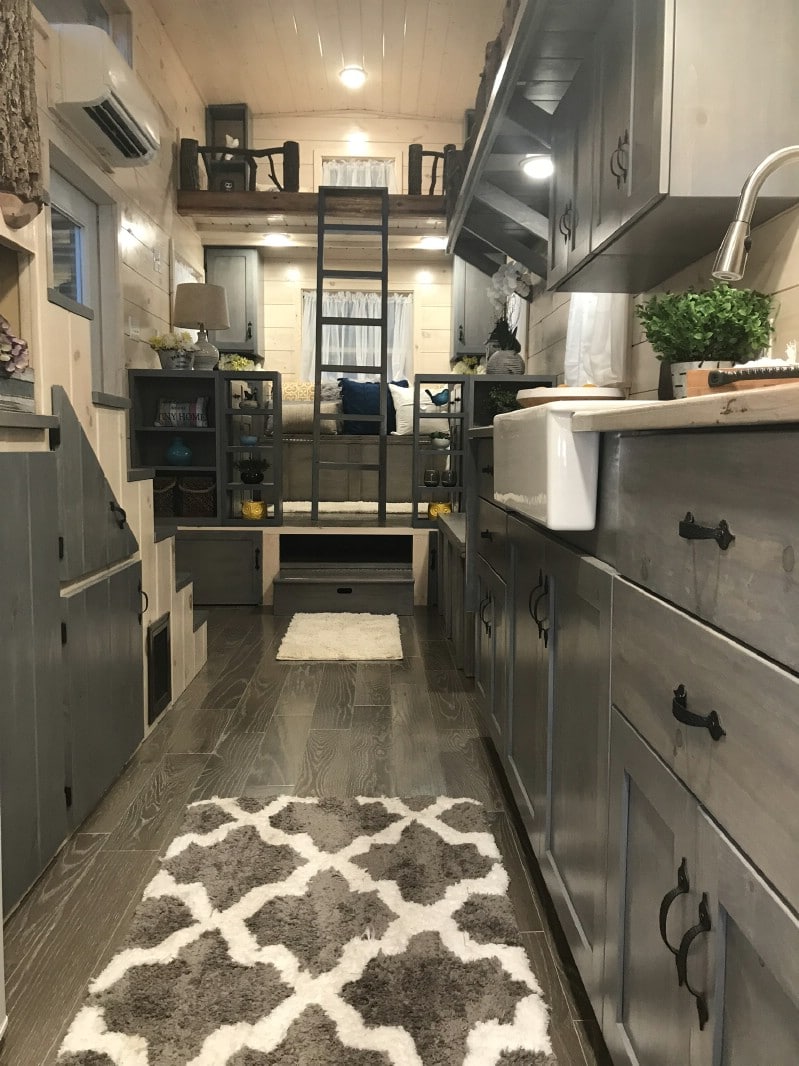
You’ll have no want of kitchen cabinets.
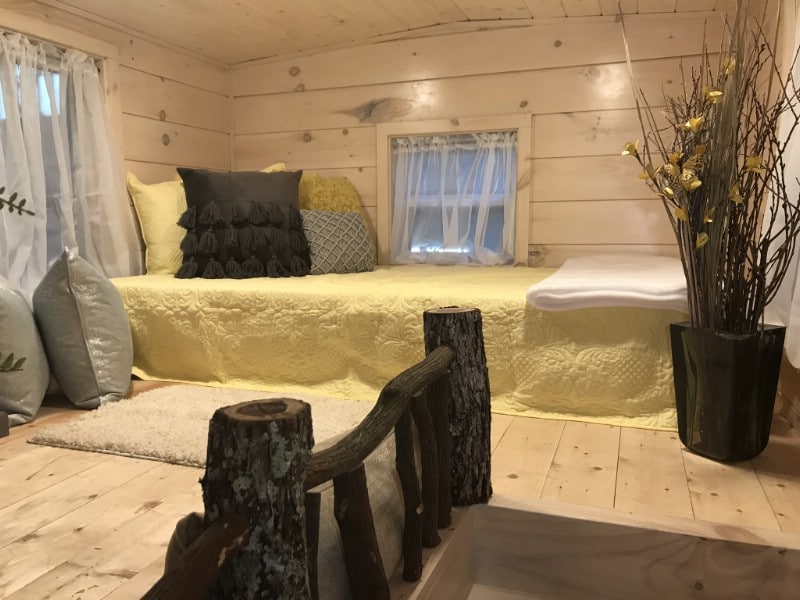
The loft is cozy and simple with décor which again fits the Dandelion motif of the home. Since there is open floor space, you could fit a larger bed in here if you wanted.
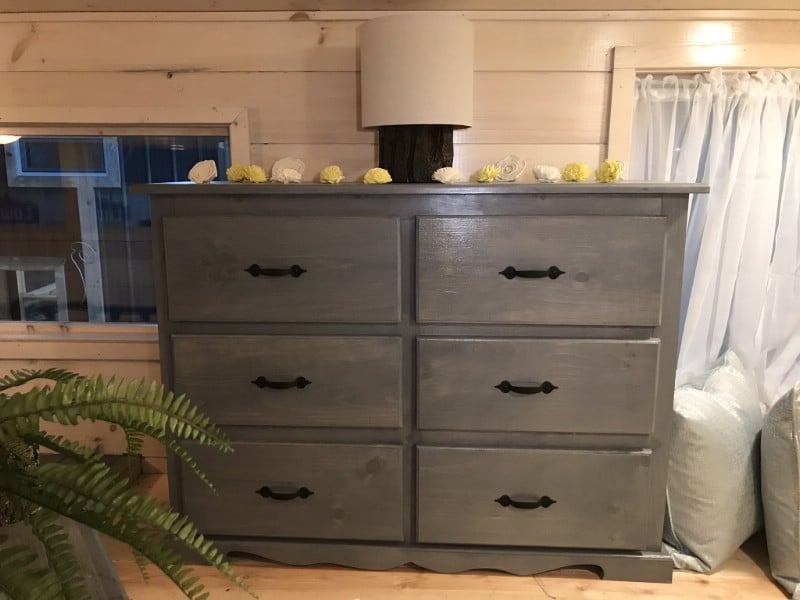
A rustic dresser in the loft gives you all the drawers you need for your clothes. It is a match for the cabinets in the kitchen and bathroom.
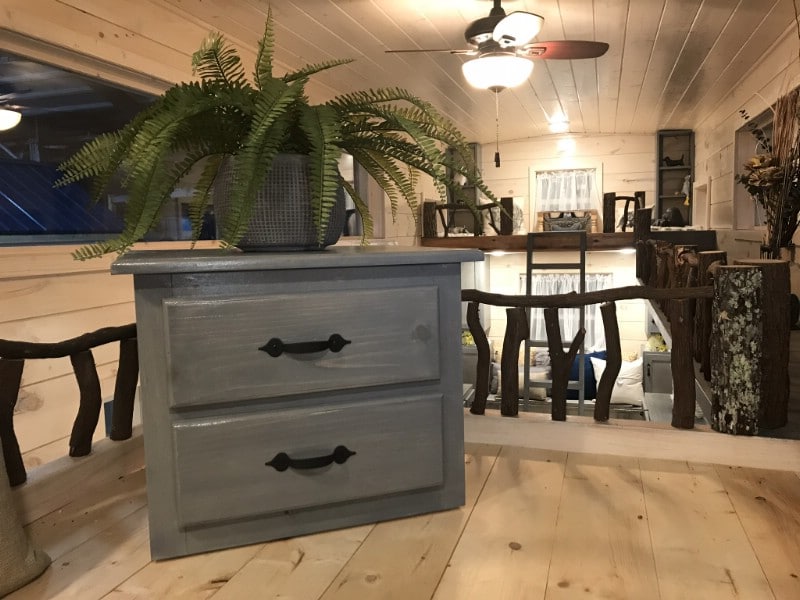
Speaking of drawers, did you know that shirts can take up less space if you fold/roll them than if you hang them? Closet space, while valuable, is less necessary if you have enough drawers in your life.
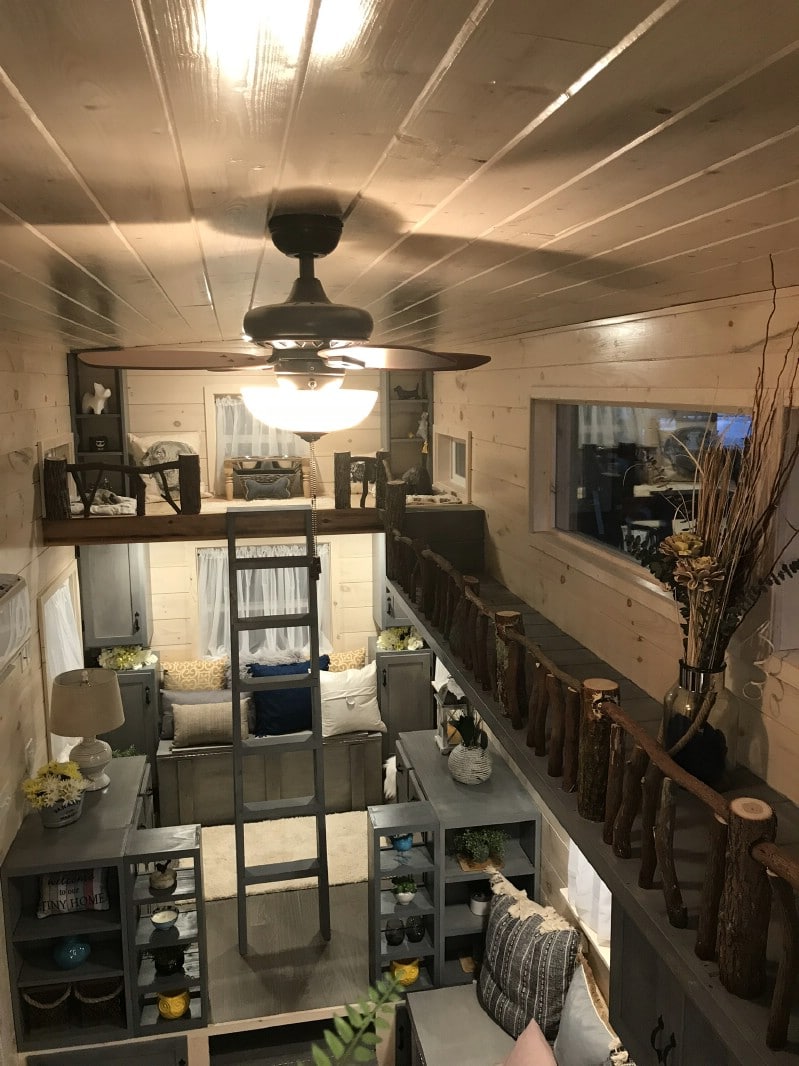
Such a luxurious catwalk for a lucky kitty.
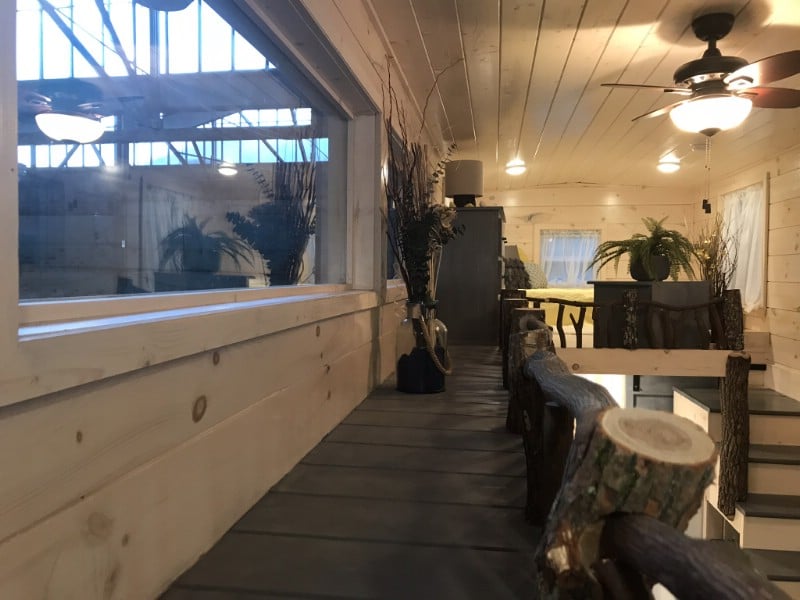
Yes, this is a tiny house that will receive high marks of feline approval. And, if you are a cat owner, you know that is the most important measure of all.
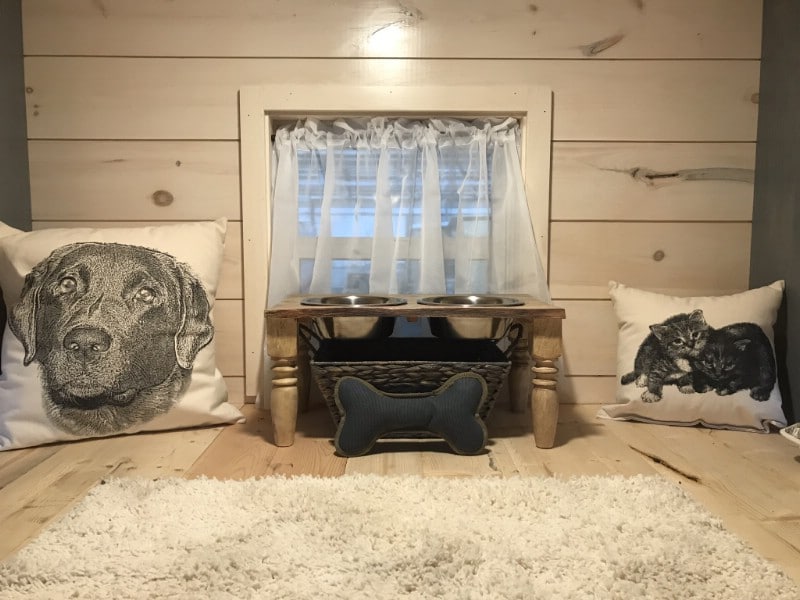
Of course, a dog would be perfectly happy to call this tiny house home too. Not a lot of tiny houses can boast a special loft just for a pet!
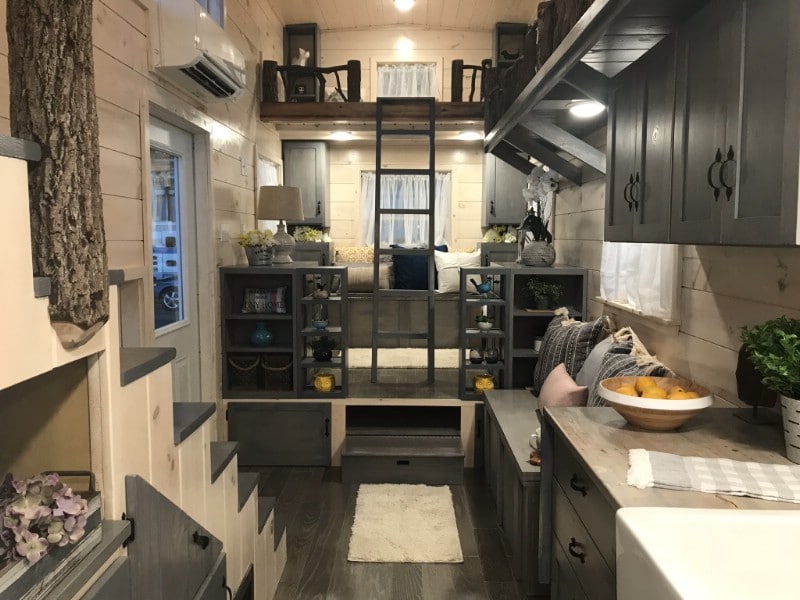
Want to call the Dandelion home? You can find out more about this tiny house at Incredible Tiny Homes. You can also contact the builder there to find out about commissioning your own tiny abode, or inquiring if this one is still for sale. Check out their portfolio too for more beautiful tiny houses!




