If you love a tiny home with elegant modern designs and materials, the spacious Cradle Mountain Tiny House from Tiny Homes Australia will catch your eye. This house is the largest the company has made to date, but still fits well within the definition of a tiny house.
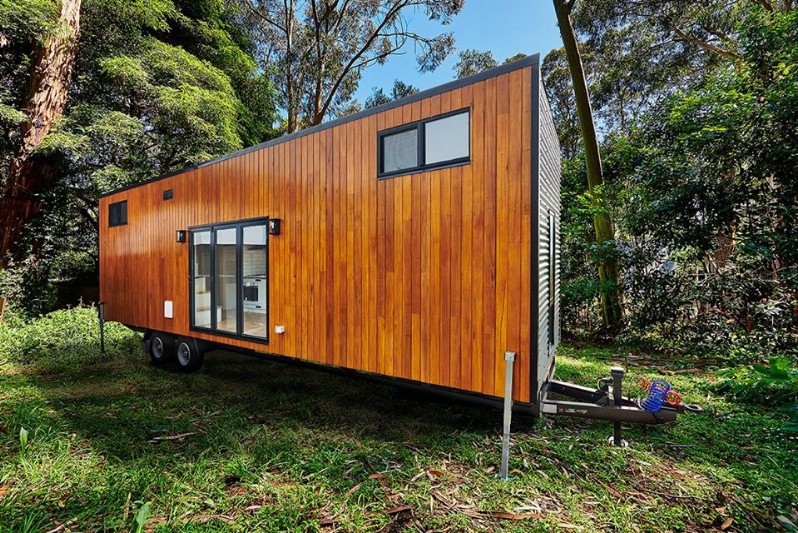
The builder describes the home as being “just over 11 meters in length.” That is equivalent to around 36 feet. As my home is about the same length, I can tell you that is a comfortable size.
The home fits on a custom dual axle truck trailer measuring 11m x 2.4m, and features a tri-fold aluminum exterior door, double-glazed aluminum windows and Colorbond ® Corrugated cladding and roof. The vertical wood panels give the home a look which is instantly modern.
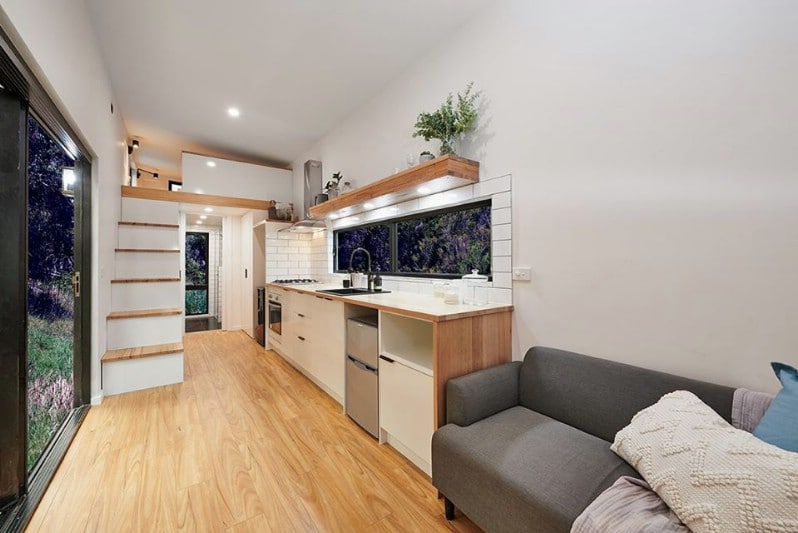
The first thing that draws your eye in this image is probably all the open space on the floor and walls! In fact, open space seems like one of the primary features of the house. For those who enjoy wall art or just leaving walls open, that blank space above the couch would be enticing.
Next to the living room is the kitchen, and beyond that, you see the entrance to the bathroom. Stairs lead up to the loft above the bathroom.
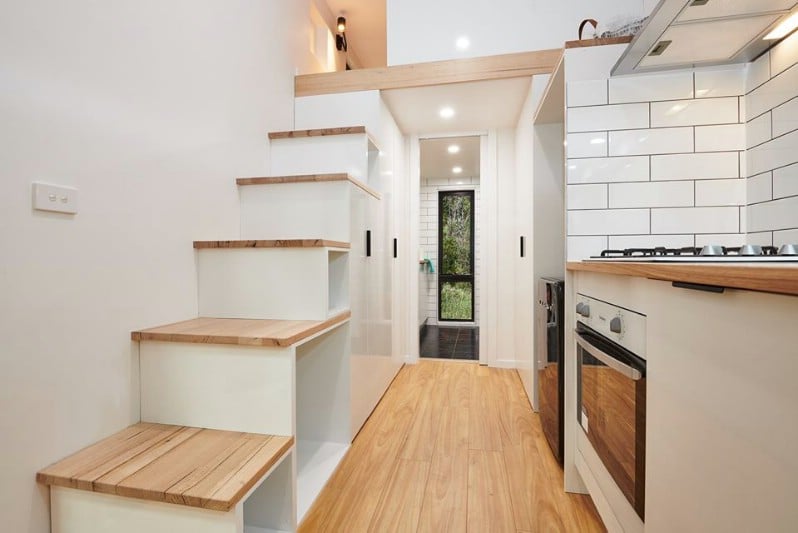
The storage stairs mostly feature open cubbies, but there are a couple of larger cabinets with doors. They are white to blend into the walls, with each of the steps topped with wood to match the floor. Subway tiles cover the entire wall in the kitchen, offering more convenience (and style) than a regular backsplash. They are a match for the tile walls in the bathroom.
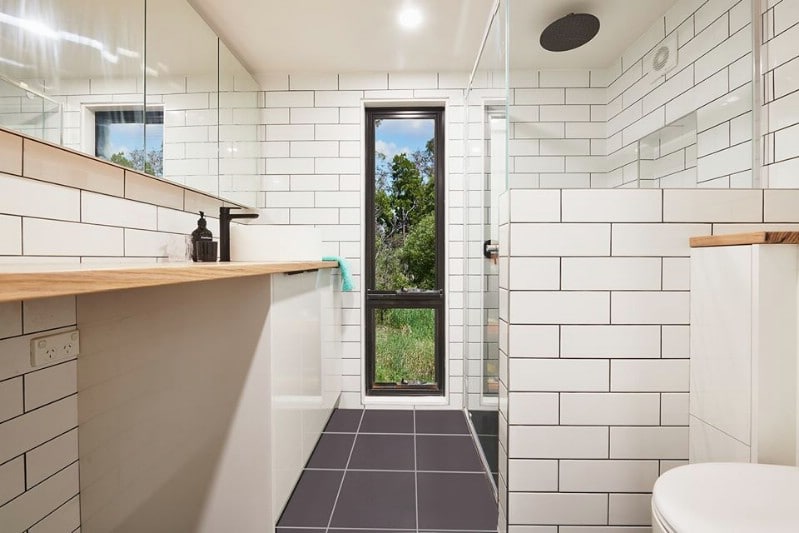
Speaking of the bathroom, it is gorgeous! This is one of the roomiest tiny house bathrooms I have seen. It is perhaps in part an illusion conferred by the strategic placement of the mirrors on the left along with the transparency of the shower stall, which is nearly invisible on the right. In the bathroom is also a toilet, washing machine cabinet and a long countertop.
It is great to see more tiny houses finally implementing counter space in the bathroom, but this builder is still in the minority of those doing it.
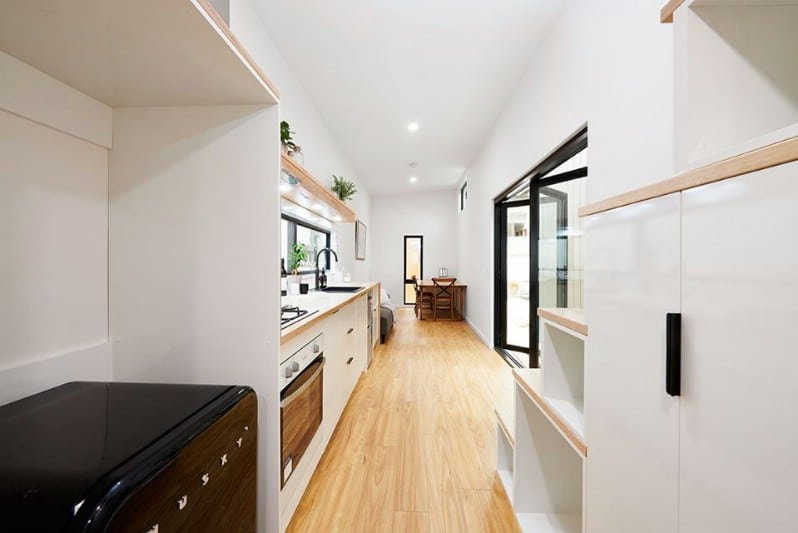
This is the view looking toward the opposite end of the home. Unlike a lot of other tiny houses, this one features only a single loft. But doing so helps to keep the main living space more open. There’s enough room for a full-size kitchen table toward the back. The other striking feature is the set of large glass doors which opens to the outside, ushering in plenty of sunlight and fresh air.
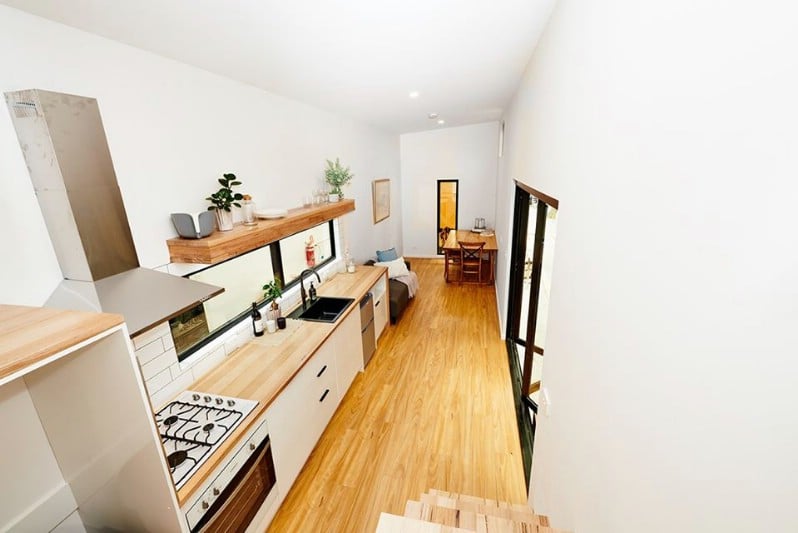
An overhead view of the kitchen shows off the butcher block countertops, the farmhouse sink, and the oven and four-burner cooktop. Toward the far end of the counter, you can see a mini fridge installed beneath.
The solitary long shelf above the windows in the kitchen makes for a tidy look with open wall space overhead. Such a shelf also maximizes flexibility since you can put pretty much any object on it, even tall or unusually shaped appliances.
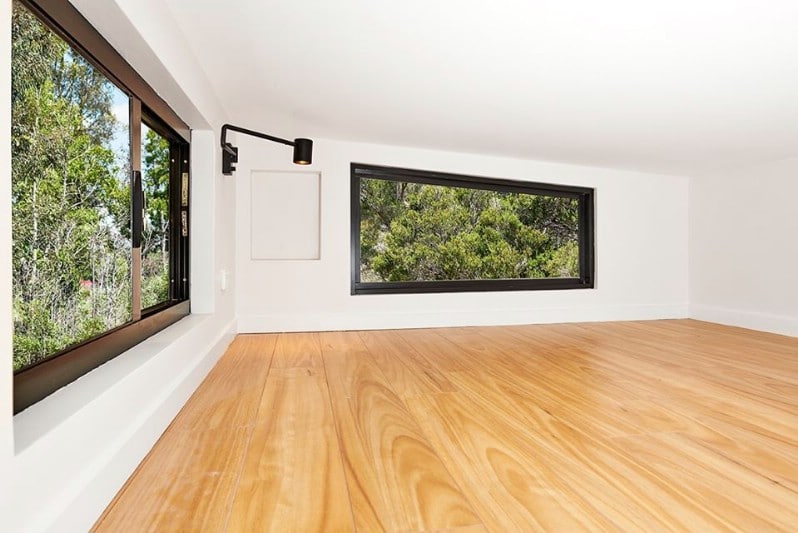
There is enough room in the loft for a queen-sized bed. Large windows bring in light by day, while light fixtures have already been installed for night time use.
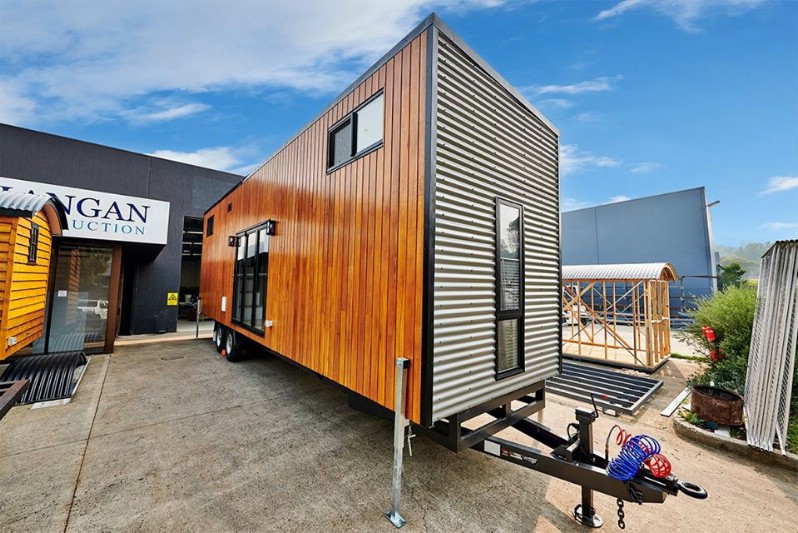
The particular home that you see here has already been sold, and was designed for the couple who commissioned it in Tasmania.
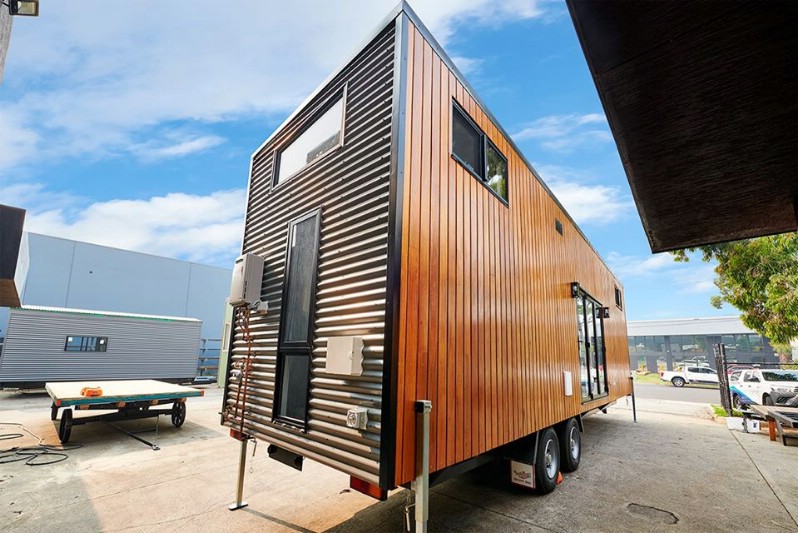
But that does not mean that you have lost your chance. If you would like to commission the company to build you this same model or something similar, reach out to them here, and let them know that itinyhouses.com sent you.




