While catching up on the lovely layouts that Tiny House Cottages has been creating, I came across the Country Cabin. It is a beautiful and affordable tiny house well worth a closer look. Let’s check it out.
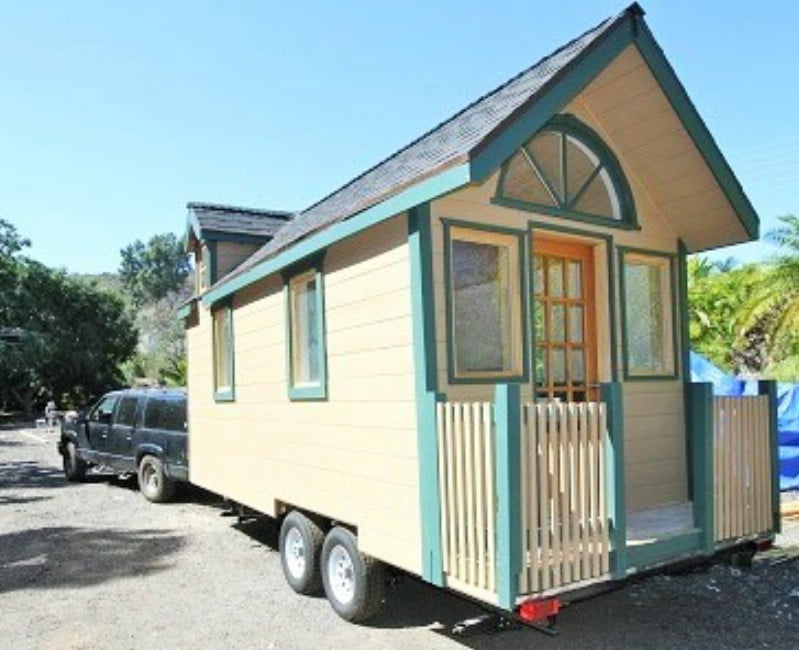
The home features lap board exterior siding and R-13 batt insulation.
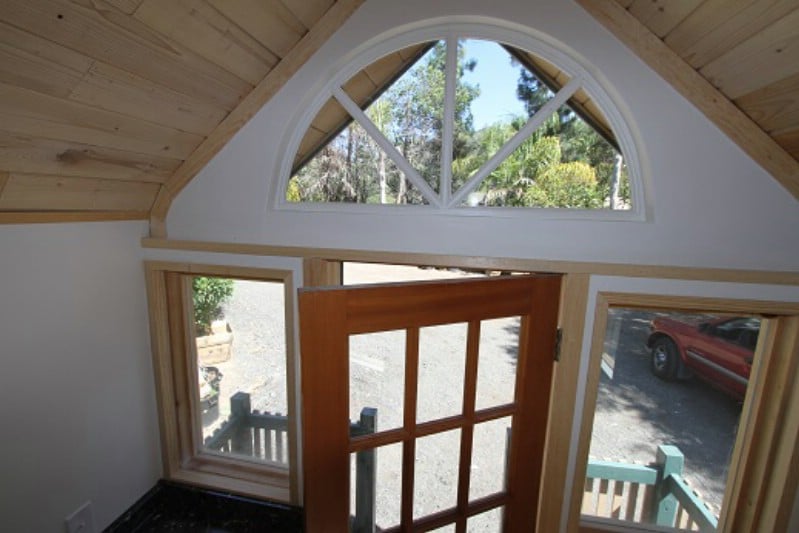
The beautiful French door is also insulated.
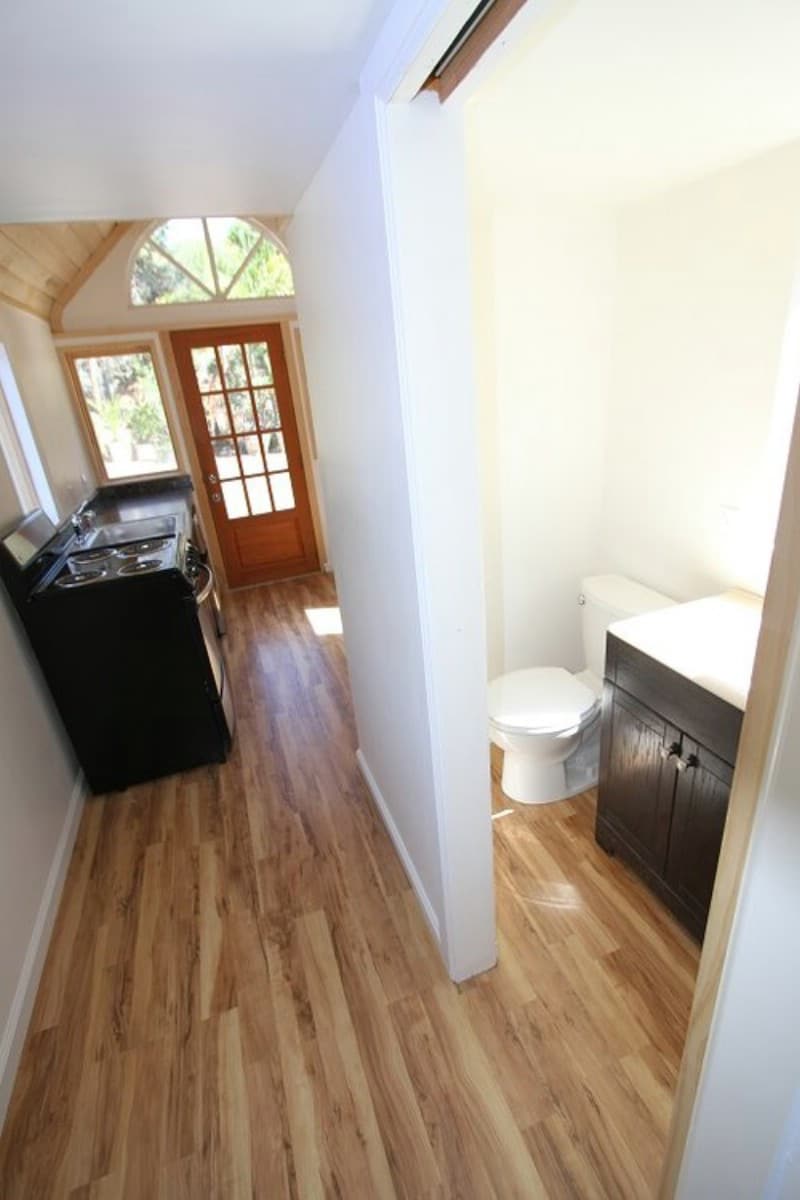
Here’s the interior that door opens on. The kitchen is directly on your right as you walk in, and as you continue down the hall, you find the bathroom on your left.
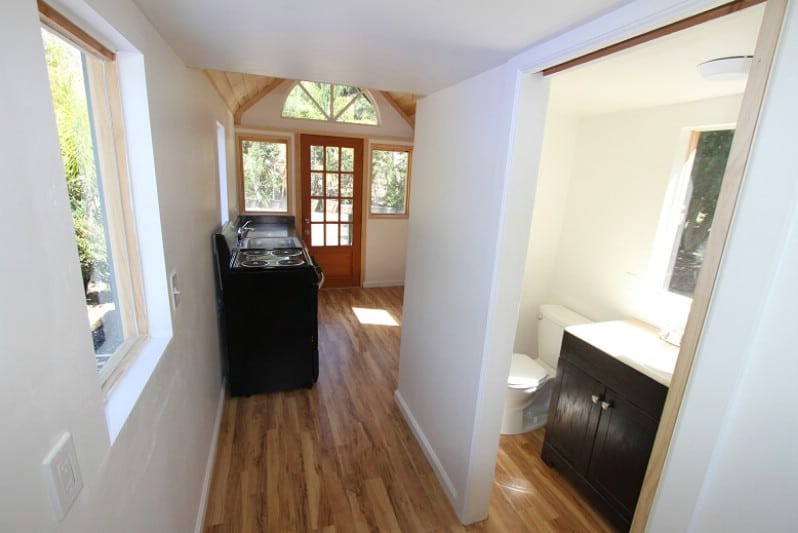
It is a bit different from the standard tiny house layout, which is by no means a bad thing.
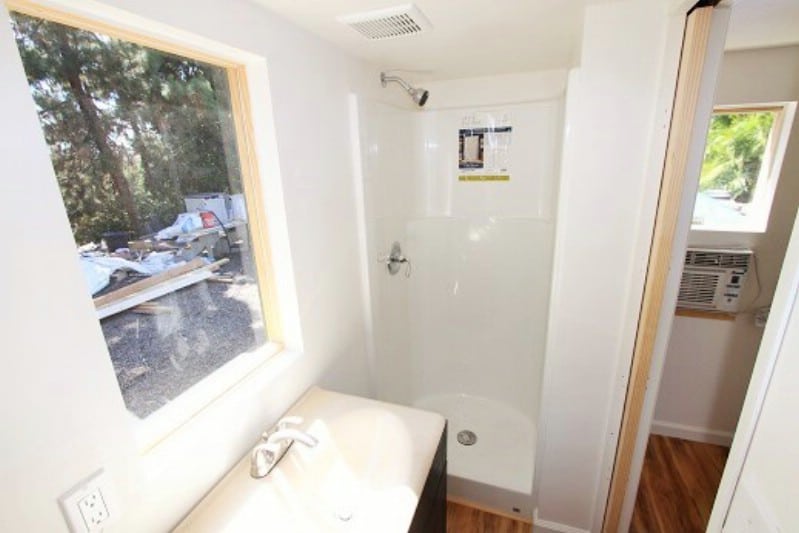
The shower in the bathroom looks roomy and accommodating.
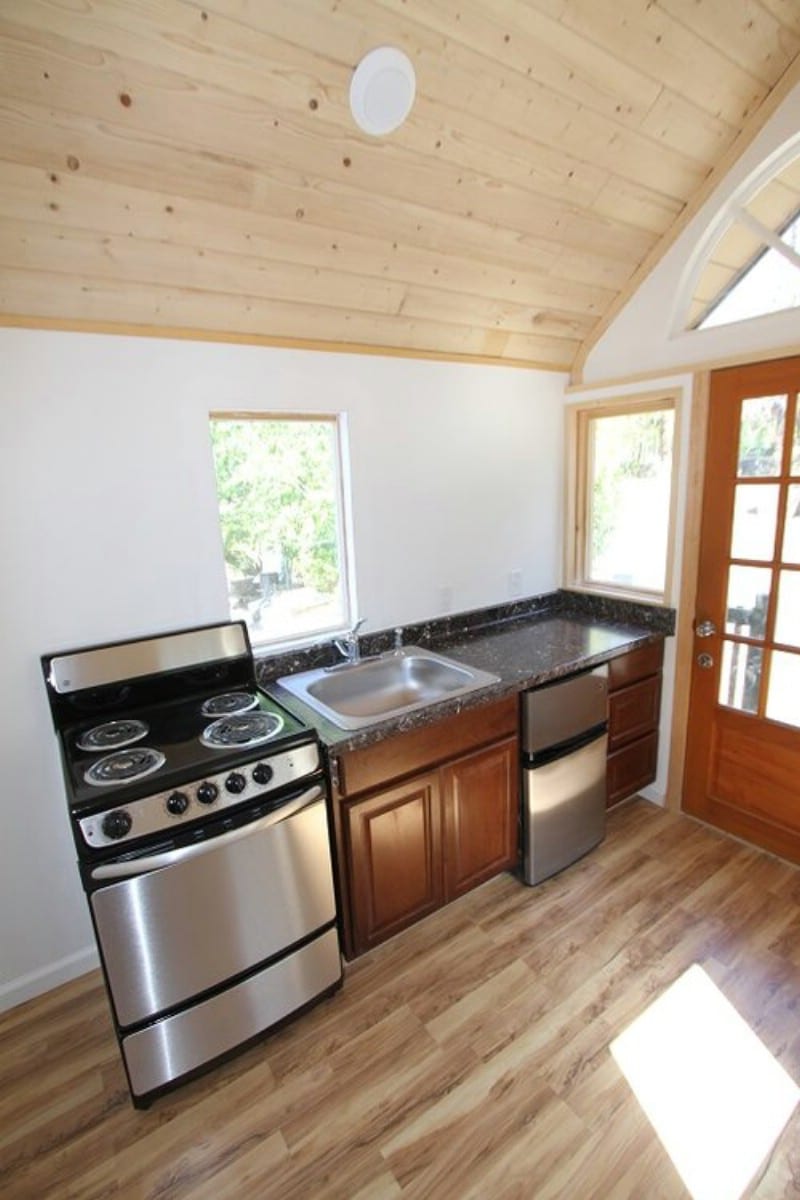
A closer look at the kitchen reveals a stove that includes an oven and four burners, a large sink, and a bit of extra counter space in the corner over top of the mini-fridge.
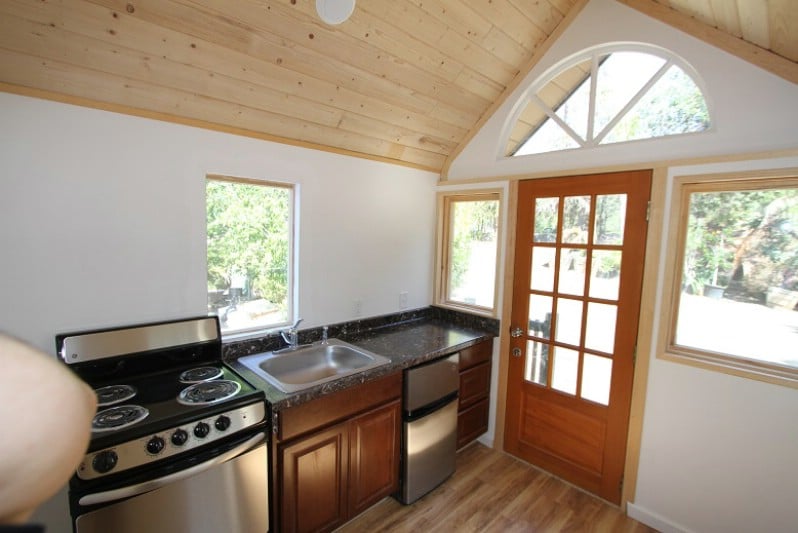
The French door is so beautiful, as are the insulated windows all around it.
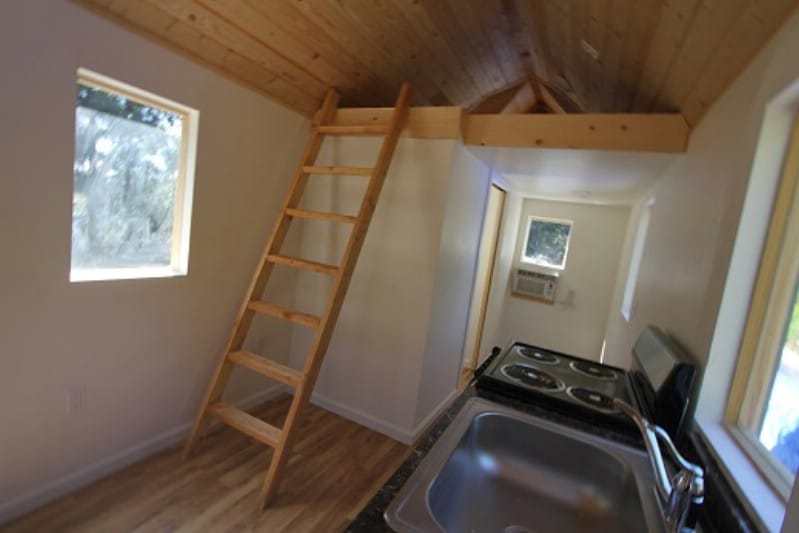
You can reach the sleeping loft above the bathroom by way of a ladder from the living area down below. There is lots of space across from the kitchen where you could put in a couch or other furnishings.
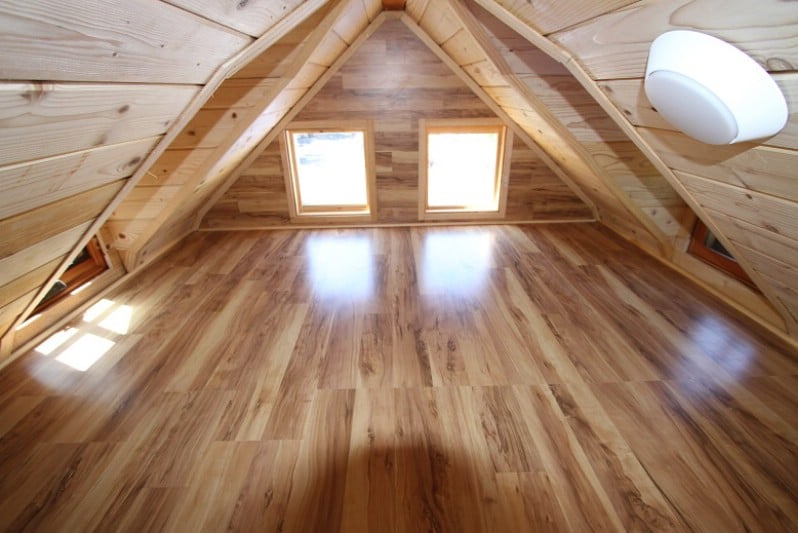
The loft looks surprisingly spacious compared to what I had envisioned from the ground floor. This effect is the result in part of the windows which push outward to either side of where the bed will go.
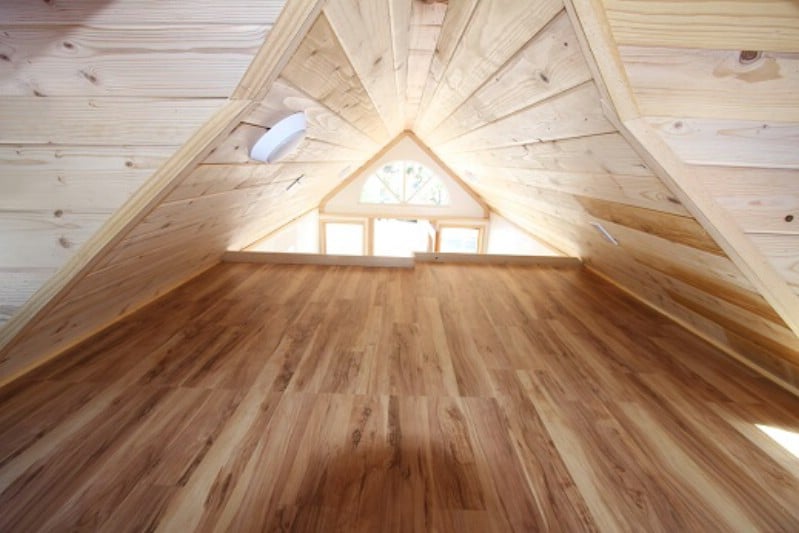
Peering back toward the main living space at the edge of the loft, you can really appreciate how much the space opens up once you move through that “tunnel” and into this section of the loft.
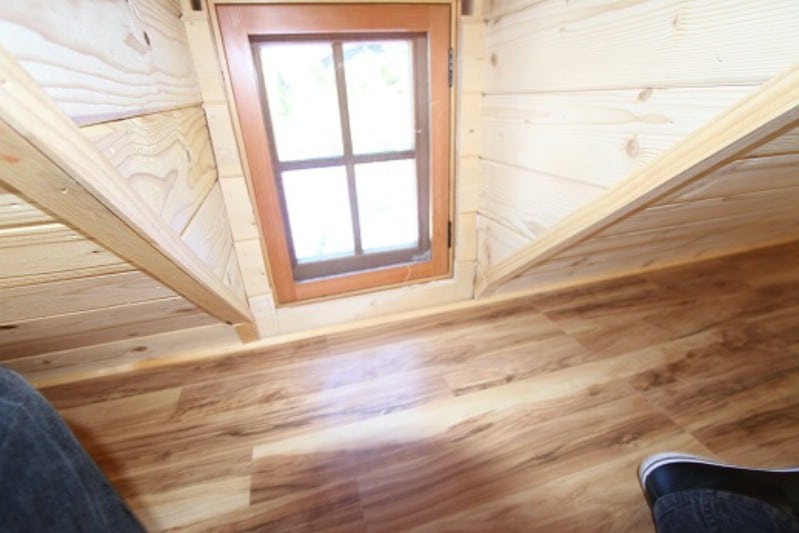
If you turn your head to either side, this is what you will see.
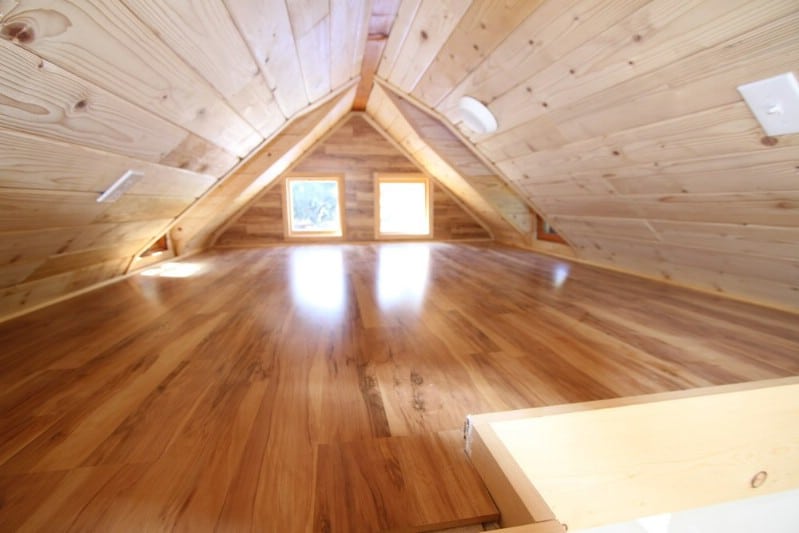
Interestingly enough, this is a concept that I have run into two times today from two different builders. It does so much to give a loft an airier feel, especially when space would otherwise be very limited.
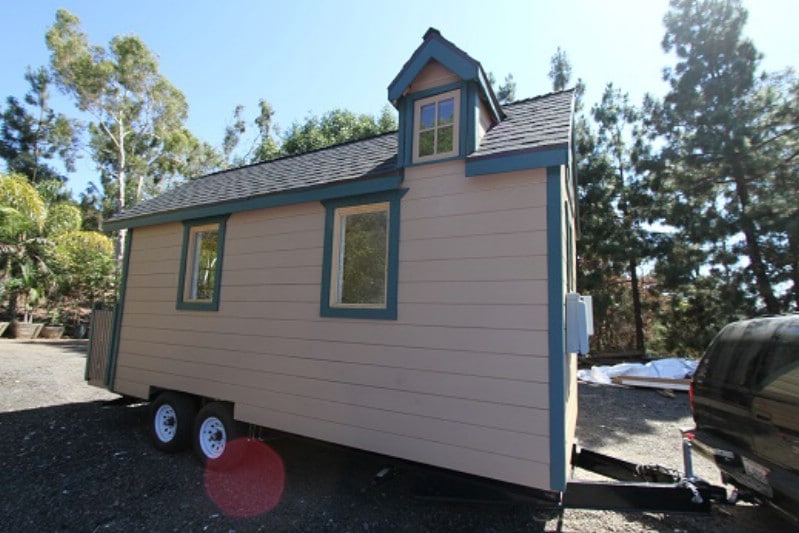
Why not just open up the entire ceiling by changing the shape of the roof to one which is flat on top? From an interior standpoint, that would provide more in the way of headroom.
But if this home is going to be parked anywhere that gets a lot of rain or snow, a steep roof like this is a more sensible option. With a flat roof, the precipitation would gather on top, putting weight on the roof. Damage and leaks are less likely when it is easy for precipitation to slide off.
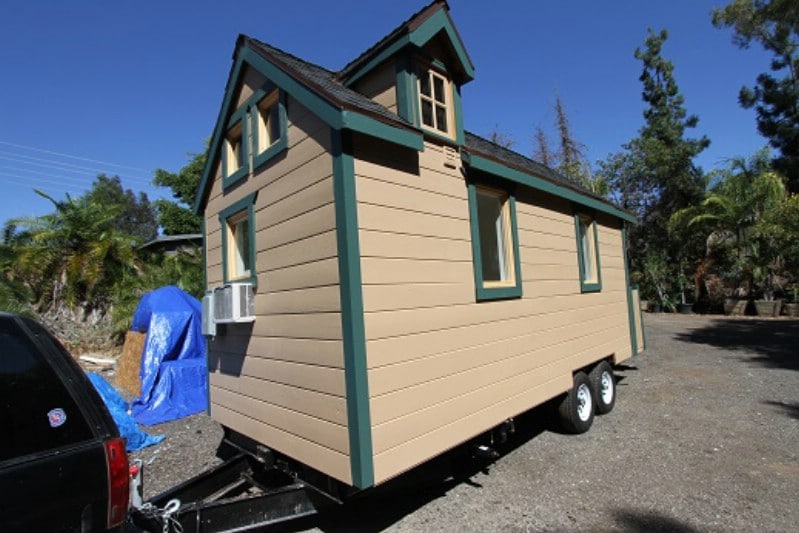
Plus, the shape of the roof is aesthetically pleasing inside and out, and that is an important consideration as well. The composite roof shingles come with a lifetime warranty.
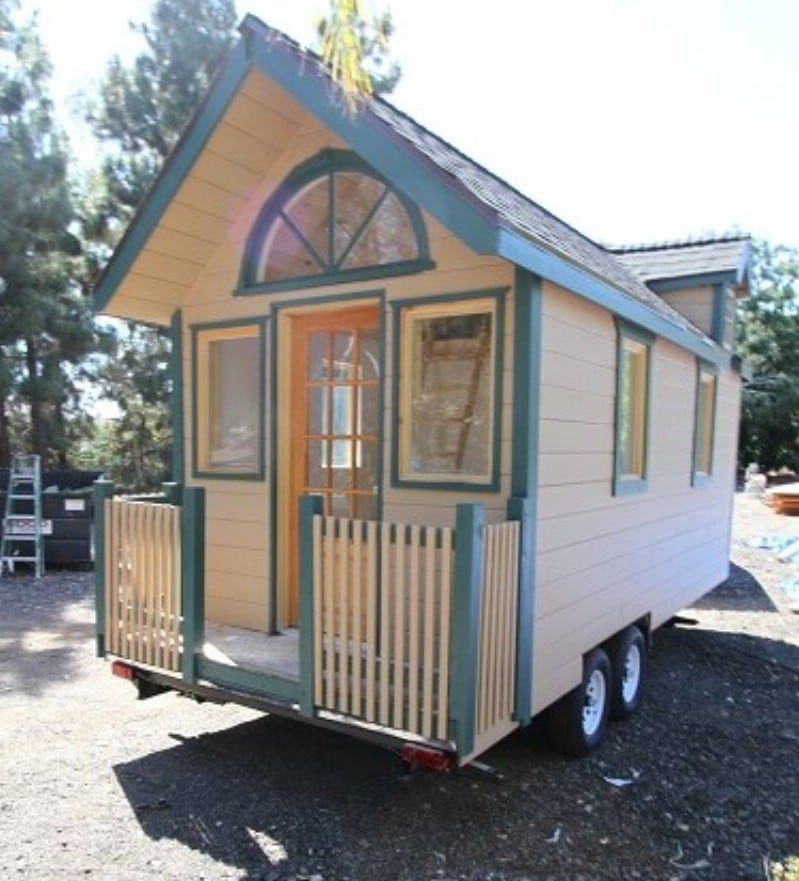
When you buy the home, it comes with the fridge and the stove which you saw earlier, along with an electrical and plumbing kit. The smallest size (9’ x 12’) starts at $29,450. The largest size (9’ x 36’) starts at $62,450.
If you are interested in learning more about the Country Cabin or purchasing your own, you can view more details about the house or get in contact with the builder at Tiny House Cottages.




