When I lived in VA, my house was a colonial. Most of the houses in the area were, almost without exception. It was a look that I got used to, and over time, it grew on me more or more. When I moved away, I found myself getting nostalgic for it.
So, I was delighted when I discovered a tiny house in the colonial style by Tiny House Cottages. I rarely see this style in tiny homes, but it works beautifully, as you will see as we take our tour.
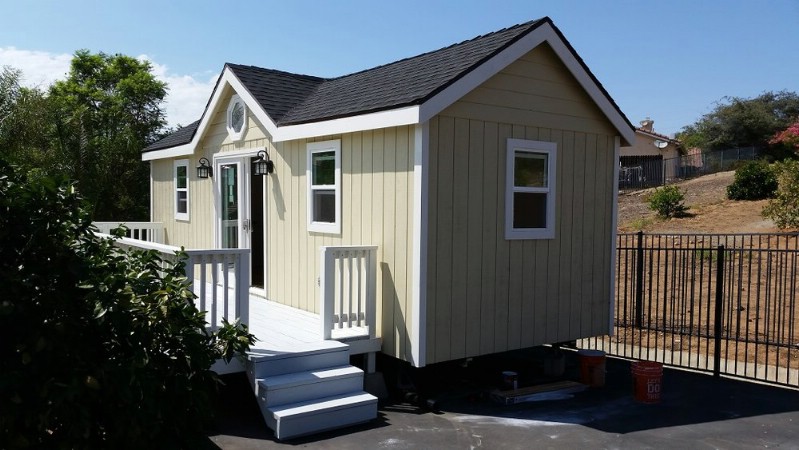
The builder has photos of several different versions of the exterior. This one features the addition of a spacious porch.
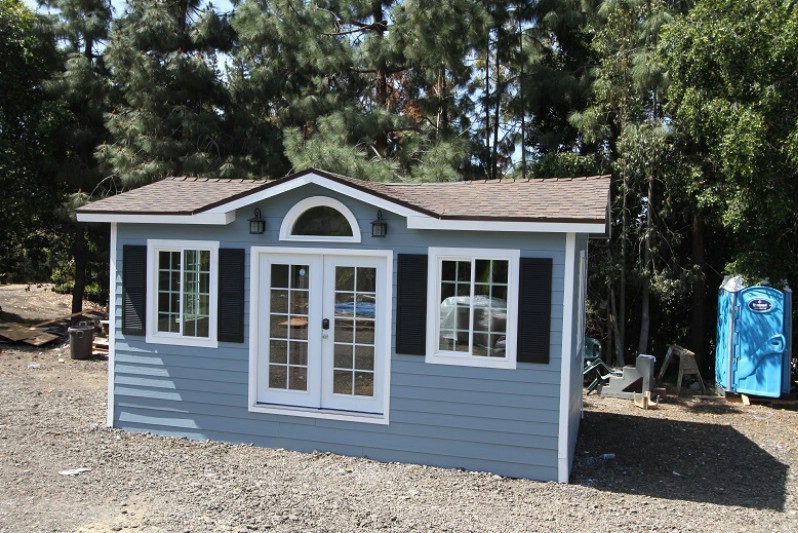
Here is another version of the house which has been painted blue and includes colonial-style shutters. Although a porch is not present, the French doors have been raised up so that one could be installed if desired. Otherwise, a couple steps could lead up to the doors.
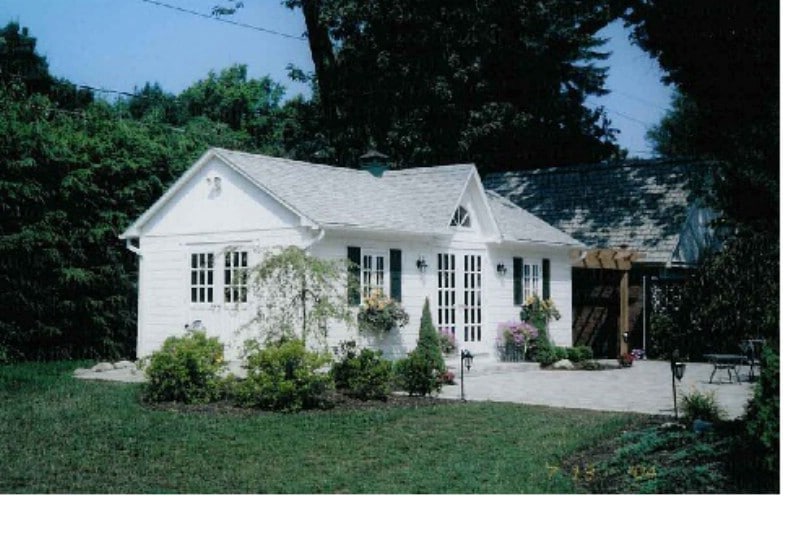
This photo is small, and not the best, but it does show another pleasing version of the exterior, and the most similar to the full-size colonial houses that I remember from Virginia.
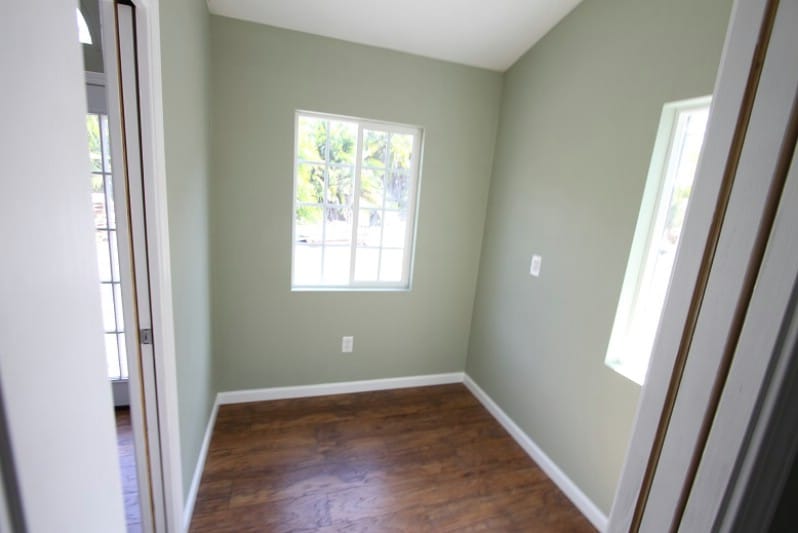
The house features beautiful French windows to match the doors.
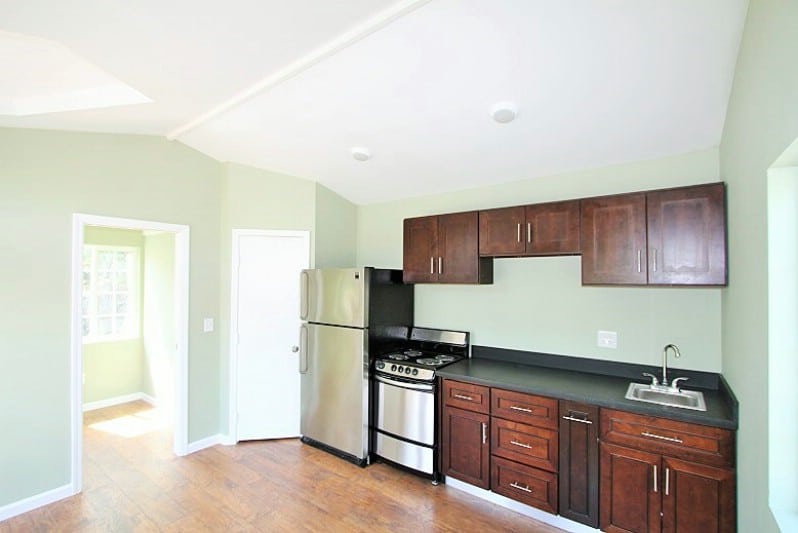
This version of the home has walls painted a very light green. It is an airy color which contributes to the overall perception of spaciousness in the house. The apartment-size fridge and freezer, the stove, and the kitchen counter and cabinets are all situated along a single wall so that the rest of the space is available to use as desired.
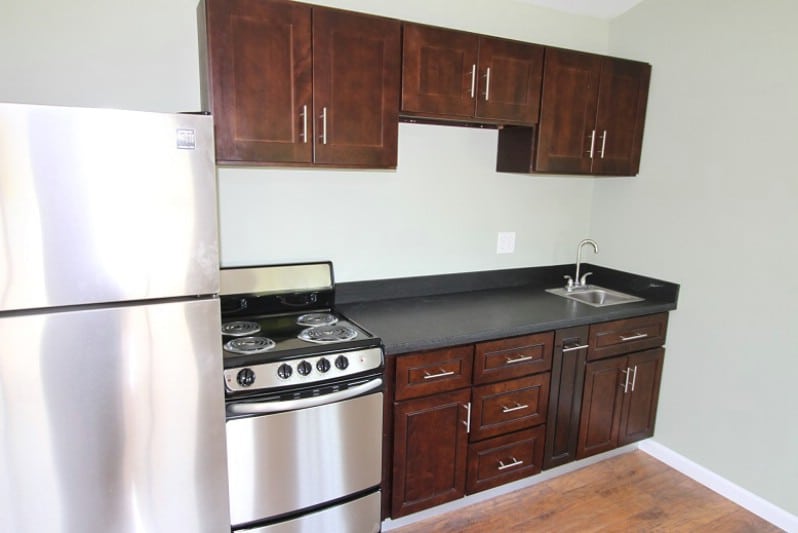
Arrangements like this one are a good reminder that sometimes the simplest kitchen layouts really are the most space-efficient ones.
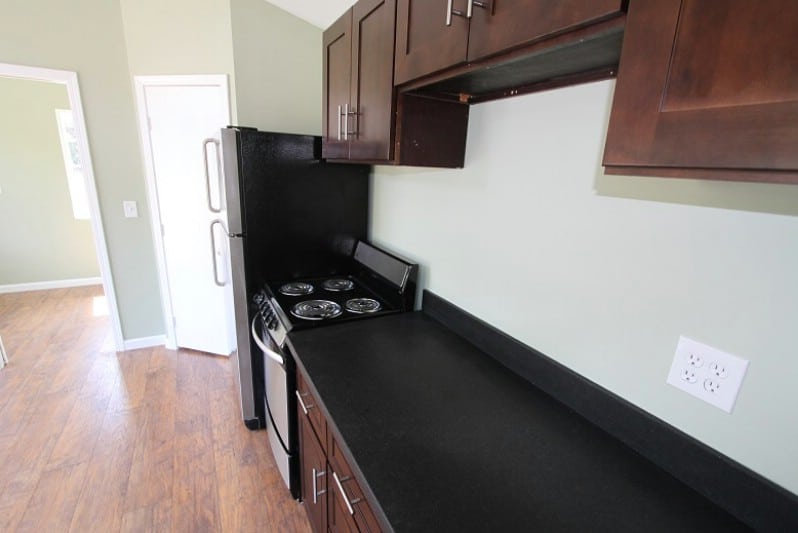
There is more than enough room on the counter to set out a toaster and other appliances and still have ample space left over to work.
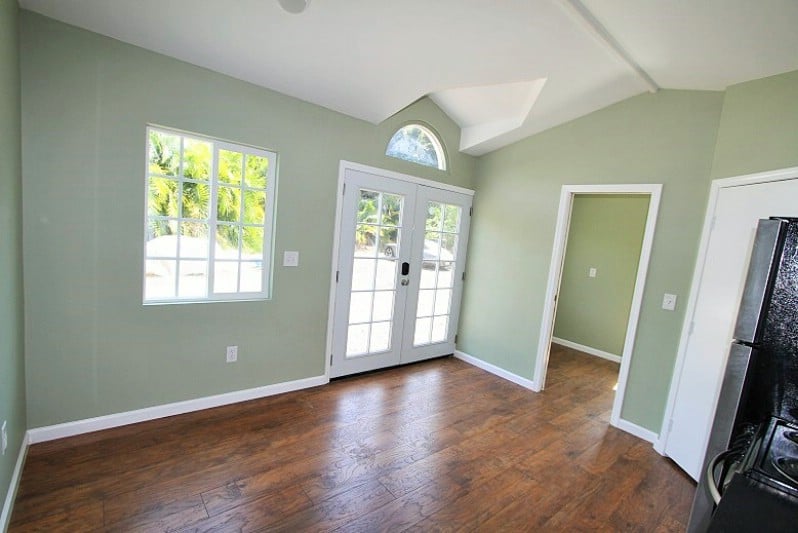
The challenge with this layout, however, is usually figuring out where to place a television in relation to seating. But given that there is free space on several walls, I’m sure that a solution is at hand.
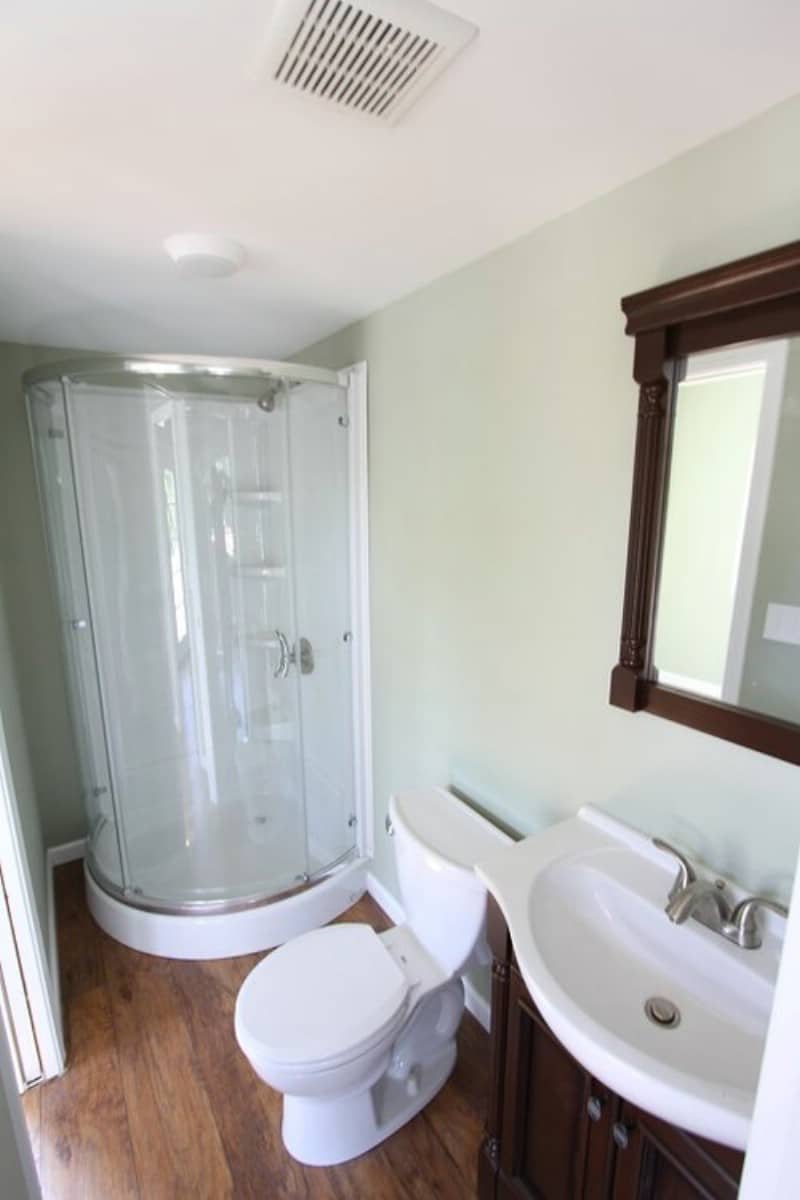
The bathroom features a layout which is common in floor plans by this builder with the toilet located between the sink and the shower. The shower stall has a round shape, features a series of shelves, and is enclosed by glass for convenient cleaning.
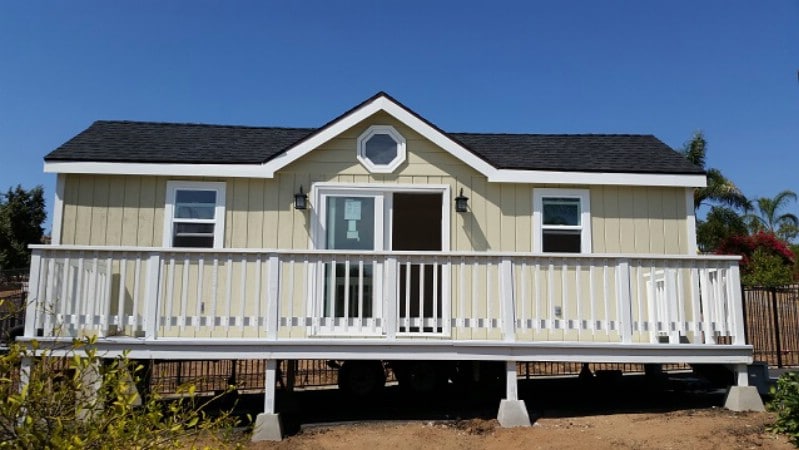
If you would like your own Colonial Cottage tiny house, you will be impressed by how affordable it is. You do need to finish the prefab shell yourself, but you can get the smallest version, measuring 10’ x 12’, for only $8,450. Even the largest version, which measures 20’ x 30’, costs only $20,450. Find out more or contact the builder at Tiny House Cottages.




