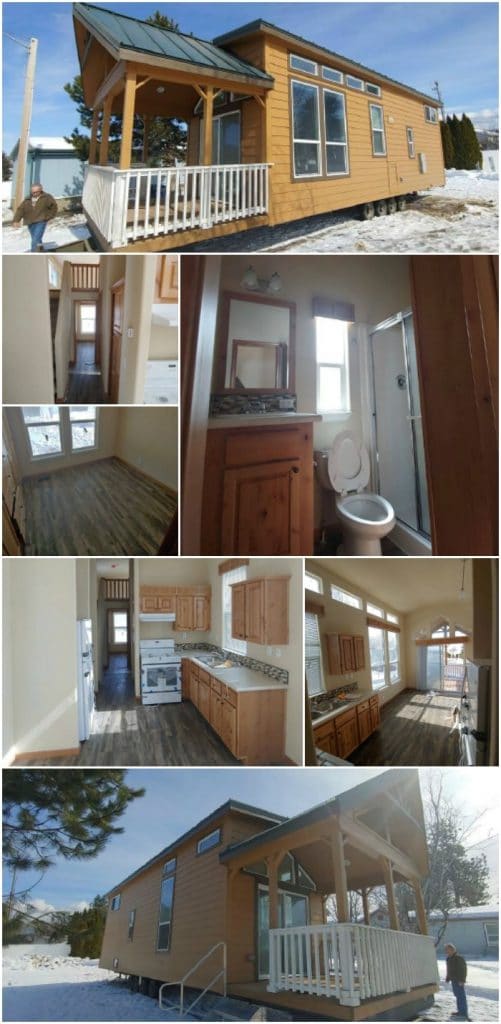Park Model Homes is one of our favorite tiny-house companies. Not only do they put amazing attention to detail and quality materials into everything they build, but they are able to customize designs from the ground up. One of their most recent examples is the Coastal Breeze.
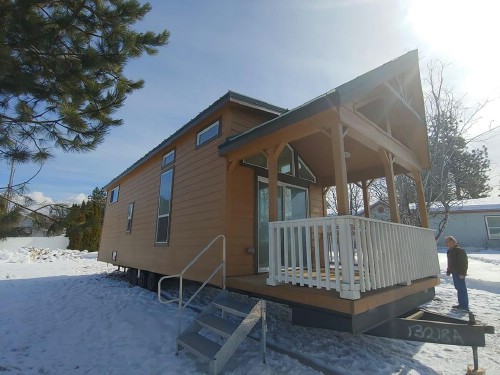
The floor plan for this tiny house was put together by the customer who commissioned it. The most striking feature on the exterior is of course the roomy porch with its dramatic roof. The angle of the roof mirrors the shape of the decorative windows just above the front door.
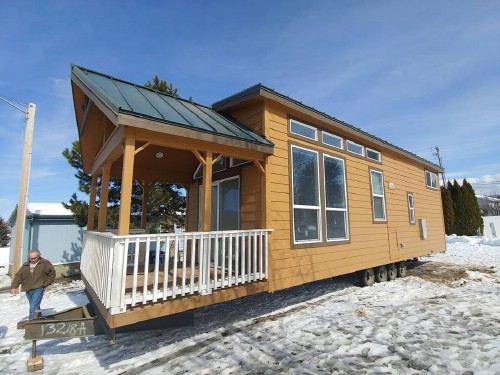
The warm brown color of the wood is instantly inviting.
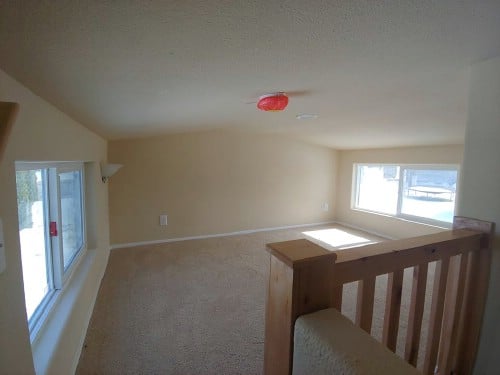
A surprising number of Park Model Homes’ tiny houses feature a downstairs bedroom, but this customer opted for an upstairs loft. While many tiny house lofts feature low ceilings and may seem cramped, this one is an impressive exception. It looks like there is more than enough clearance to feel comfortable in this spacious loft.
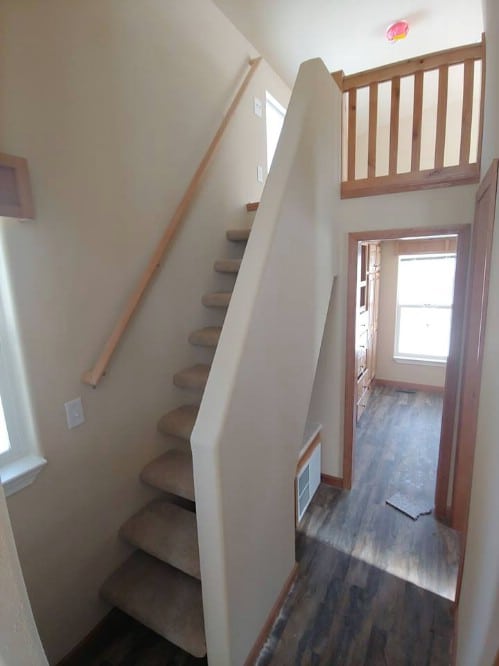
Rather than a ladder, a full flight of real steps leads up to the loft from the ground floor.
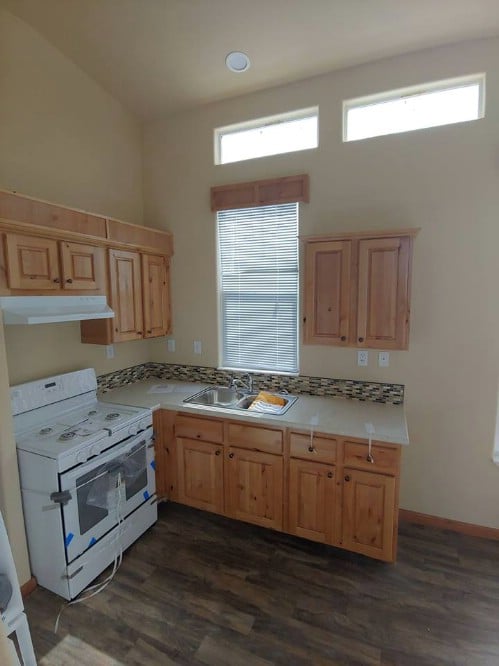
Just as the loft features a ton of space, so does the kitchen. The wood cabinetry is beautiful, as is the backsplash. The high windows bring in lots of light.
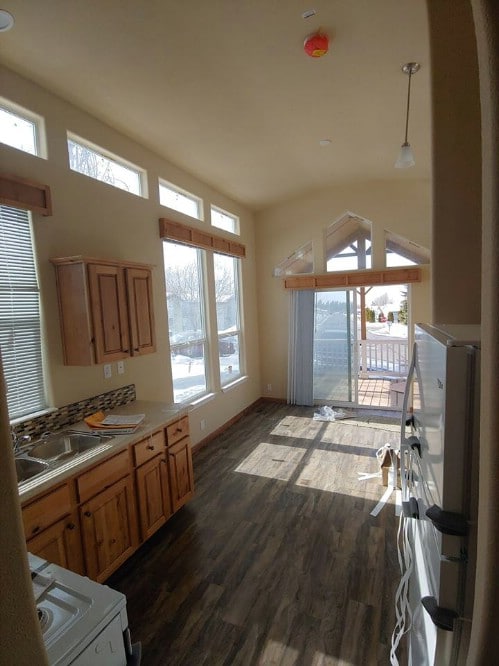
Speaking of light, wow! Just as the floor plan for this house is fully customized, so is the set of windows installed. And going by this finished effect, it was more than a worthwhile investment. The feeling of openness in this space is truly astonishing, and among the best examples I’ve seen of airy architecture in a tiny house.
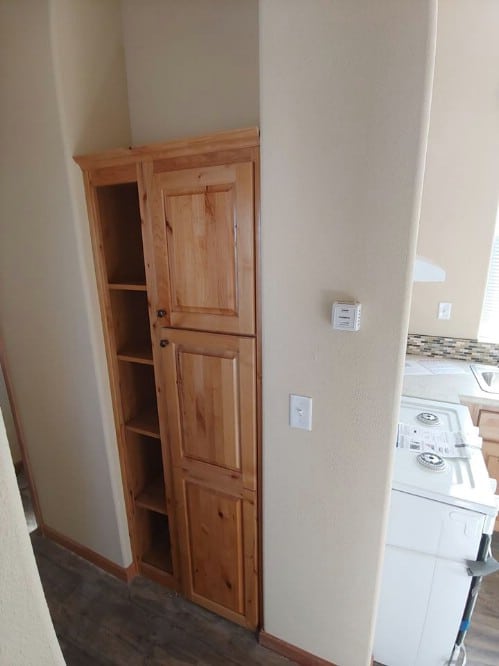
Another striking feature is this set of cabinets. Clearly, this is a custom design made to fit exactly into that little wedge of free space between the walls. It is vital in tiny house design that nothing goes to waste. Here, you see that principle put into action in a beautiful way.
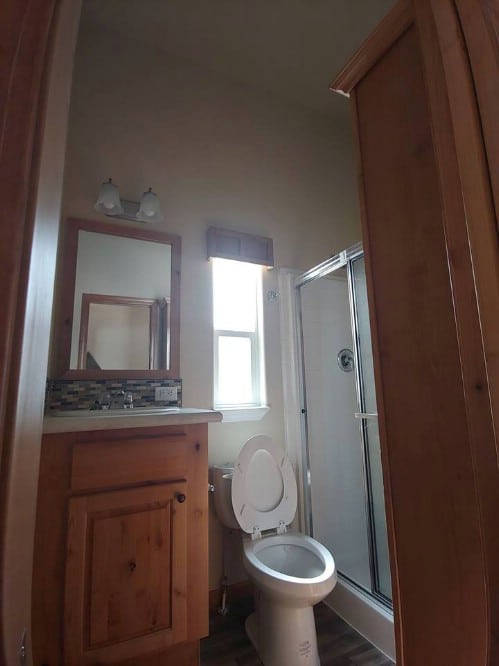
The same gorgeous wood cabinets we have seen in the other rooms of the house also grace the bathroom, along with a backsplash to match that in the kitchen.
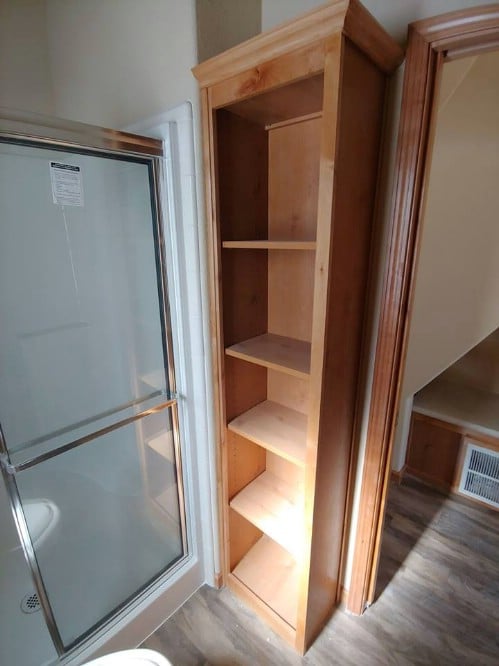
Here is another custom cabinet which fits precisely into the narrow space between the bathroom door and the shower stall.
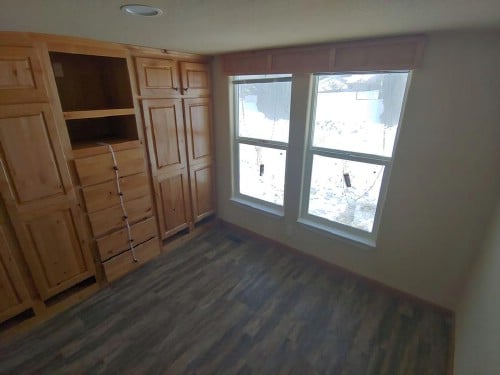
It is hard to imagine not having enough in the way of storage solutions living in this tiny house.
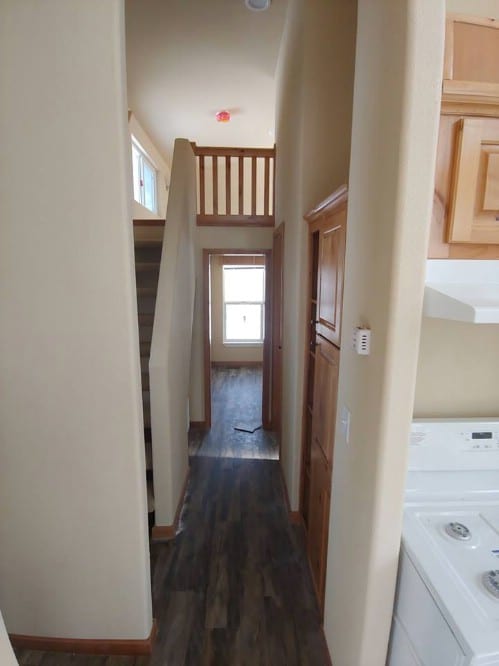
When you think about it, this house is an interesting mixture of contrasts. There are a lot of narrow spaces and vertical lines, but there is also that sense of openness which suffuses the entire building even in the tight spots.
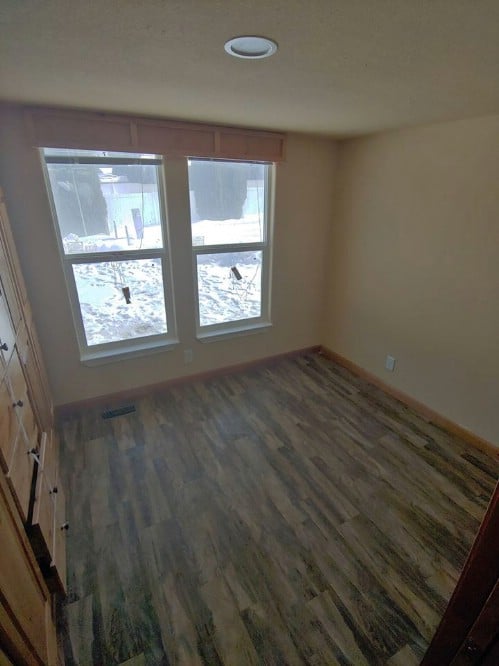
With so many large windows, you can have lots of lovely views outdoors.
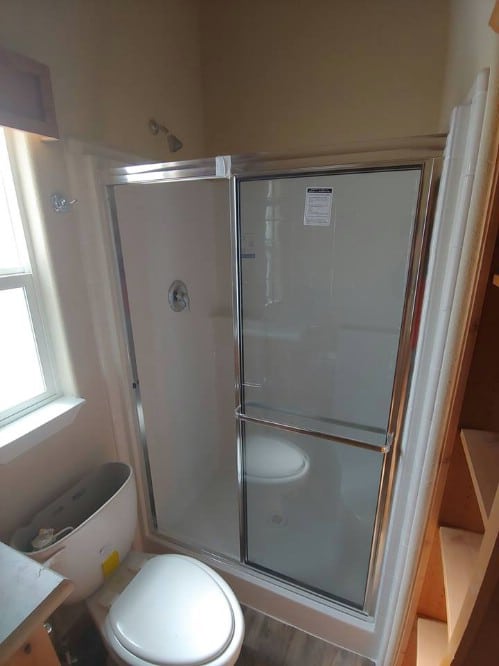
The shower stall to be situated in a tight space as well, but the stall itself looks pretty roomy.
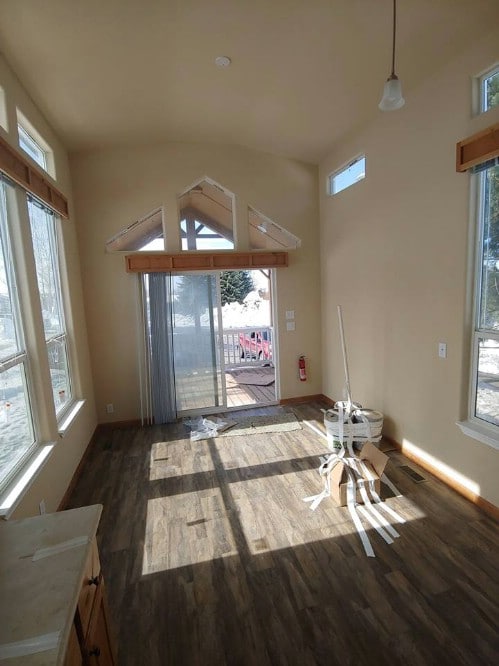
Here’s a better look at the main living area of the house. The curvature of the ceiling is subtle, yet the effect it has on opening up the space is not.
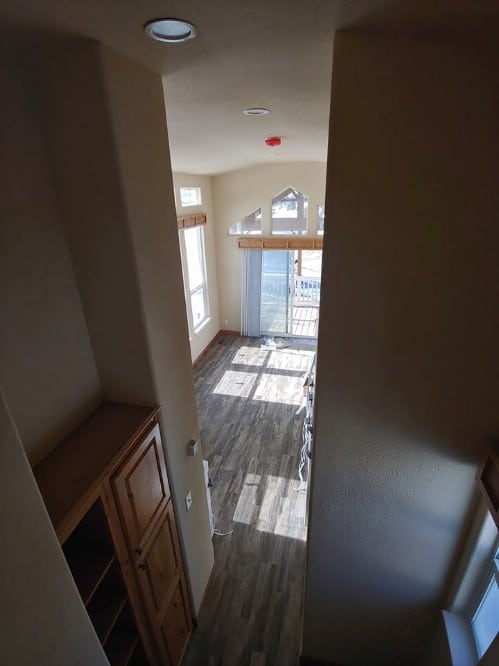
This appears to be the view looking down from the loft by the stairs.
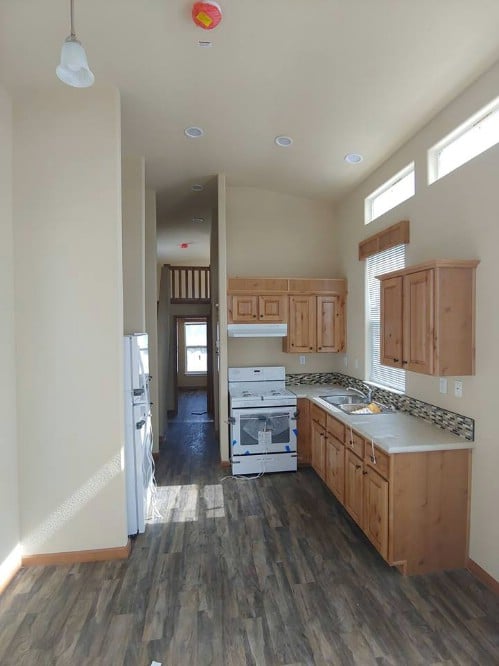
Standing in the living room, this is what the kitchen looks like. Unless I’m mistaken, that back room underneath the loft actually is a downstairs bedroom. It would also make a comfortable home entertainment center or study.
Please send all inquiries to: Park model homes – website here. You can also call Joey Nelson directly at 888-222-2699. Please let him know that itinyhouses.com sent you!

