When you picture a “tiny” house, what do you imagine? 300 square feet? 400 square feet? 200 square feet?
Most tiny houses that I’ve seen are 200 square feet or more. But one builder that produces quite a few under that square footage is Incredible Tiny Homes, creator of the Cheyenne tiny house.
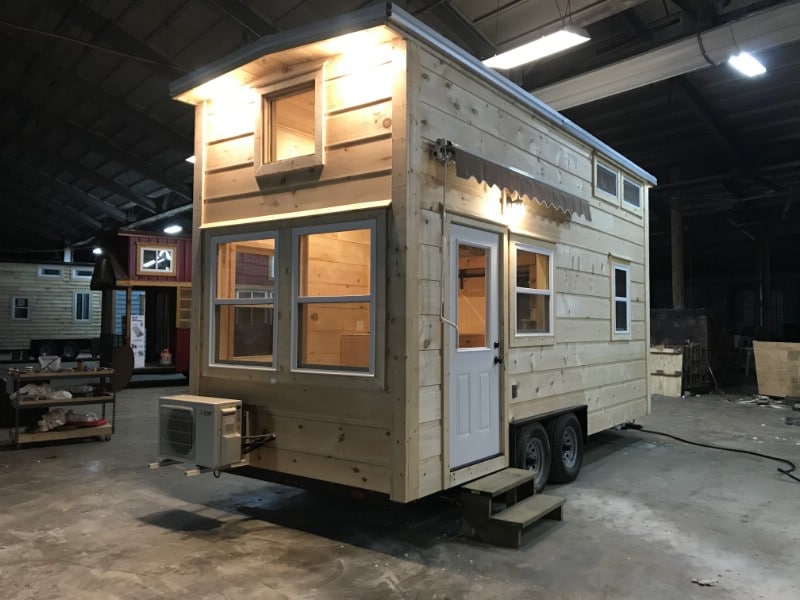
The house measures only 8’ x 20’. That is just 160 square feet. The total weight of the home is 11,200 pounds.
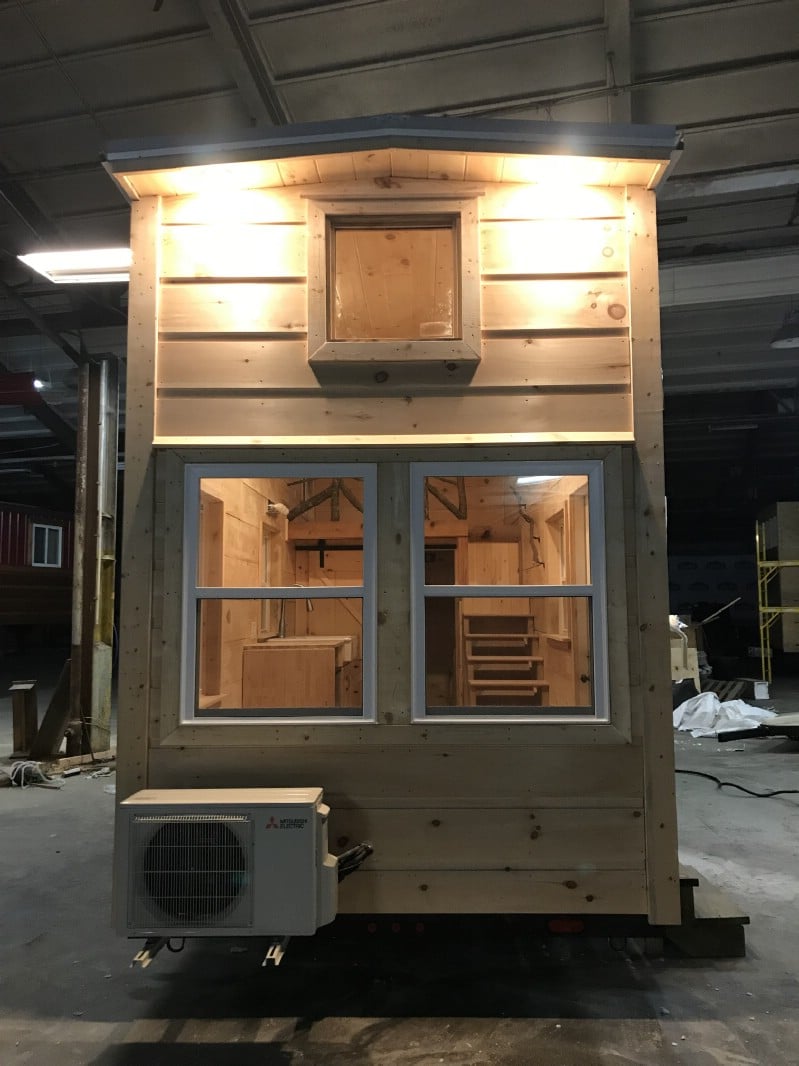
The large windows show you what is in store once you step inside.
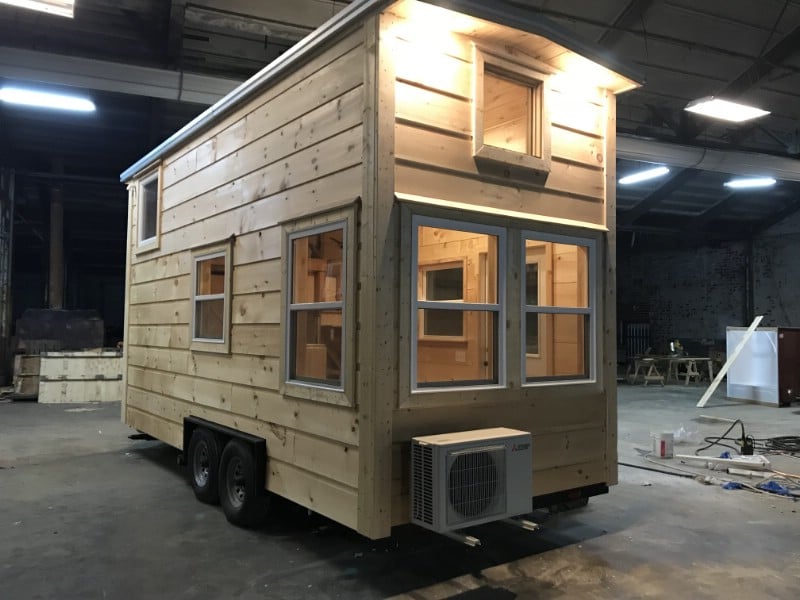
The appearance of the home is charmingly rustic.
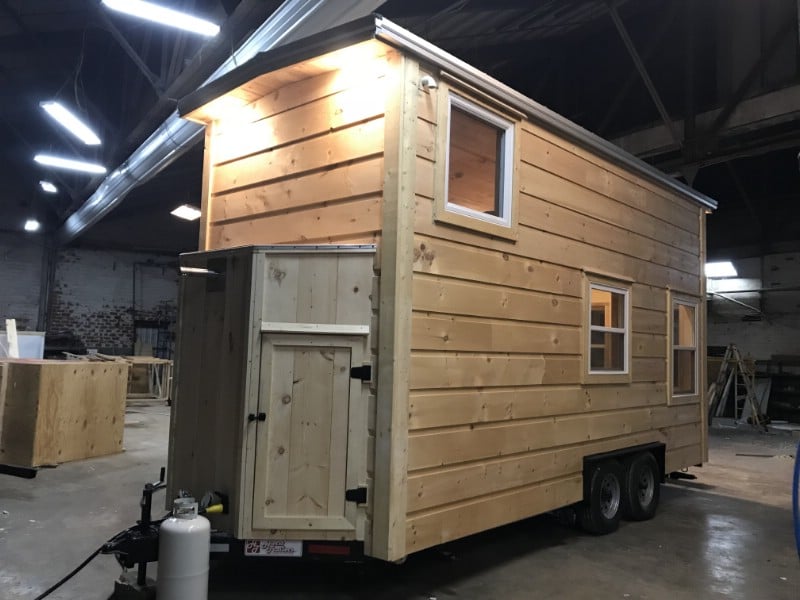
Let’s step inside now and have a look around.
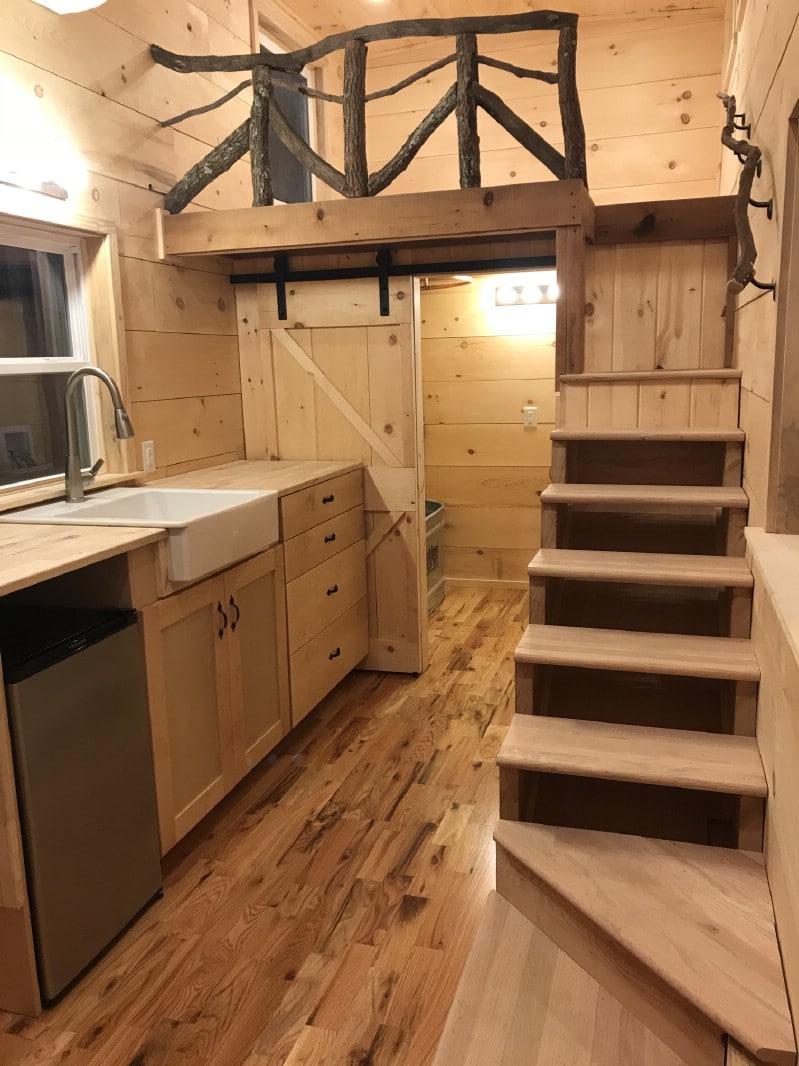
The kitchen is situated along one wall, with the farmhouse sink at the window. Across from it is a flight of steps which lead up to the loft above.
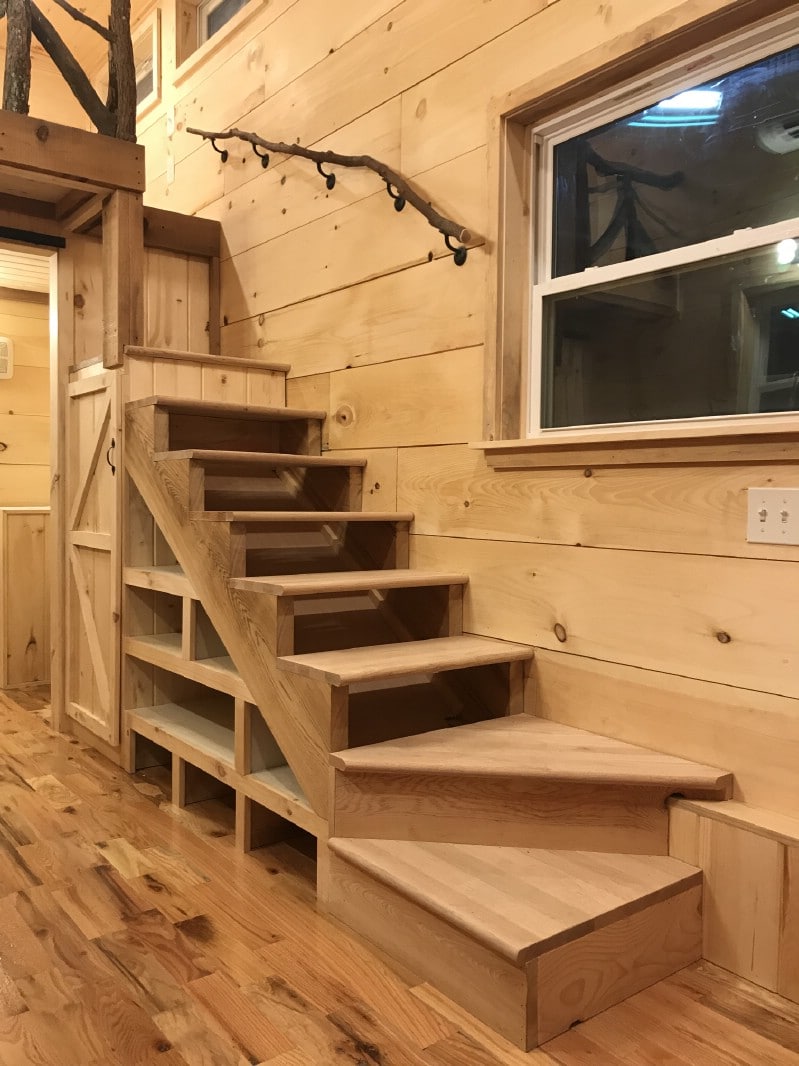
The steps are designed as much for storage as they are to get you up to the loft! A natural branch forms a railing near the top.
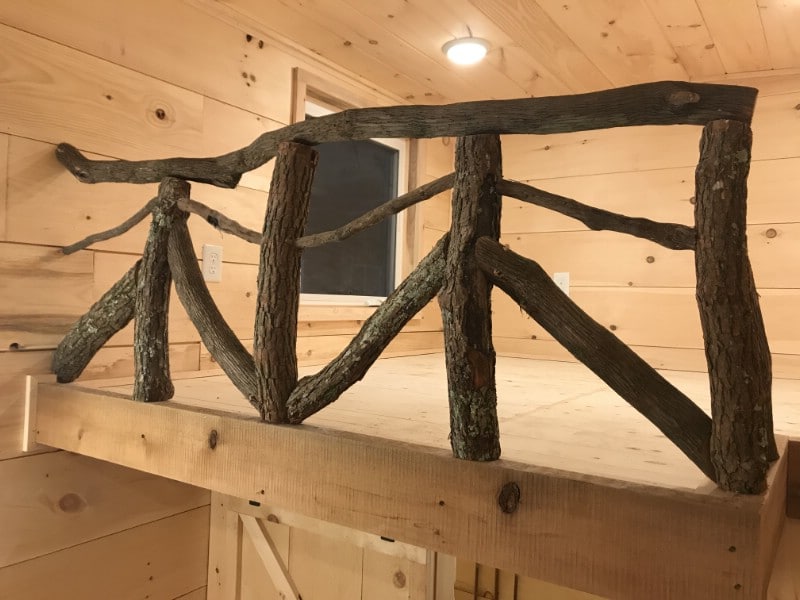
The natural railing of the balcony is the home’s most artistic feature.
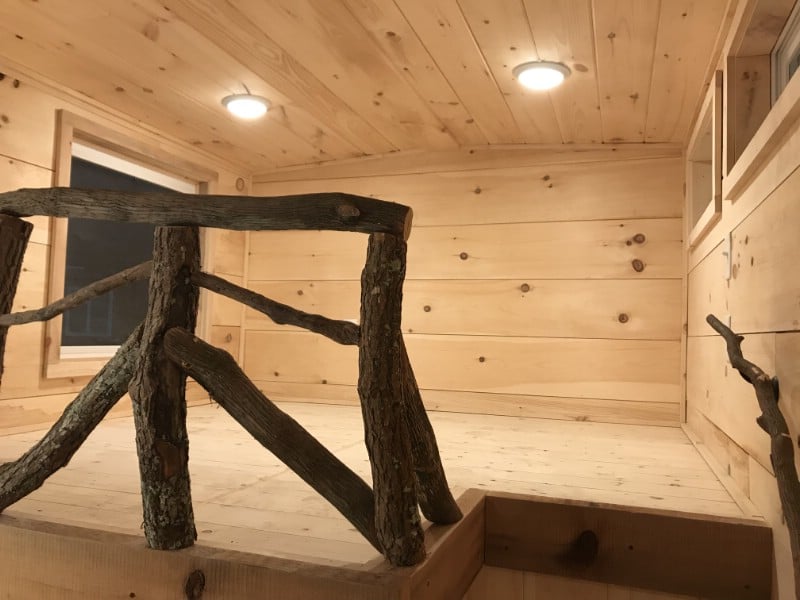
The balcony railing and the stairs railing go perfectly with one another!
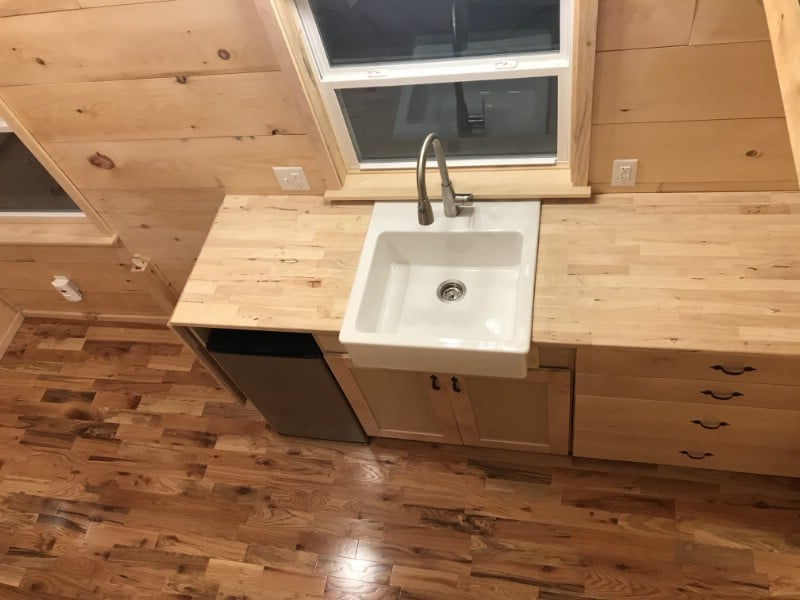
The home’s hardwood floor is among its most impressive features, as is the butcher block countertop and the beautiful cabinets.
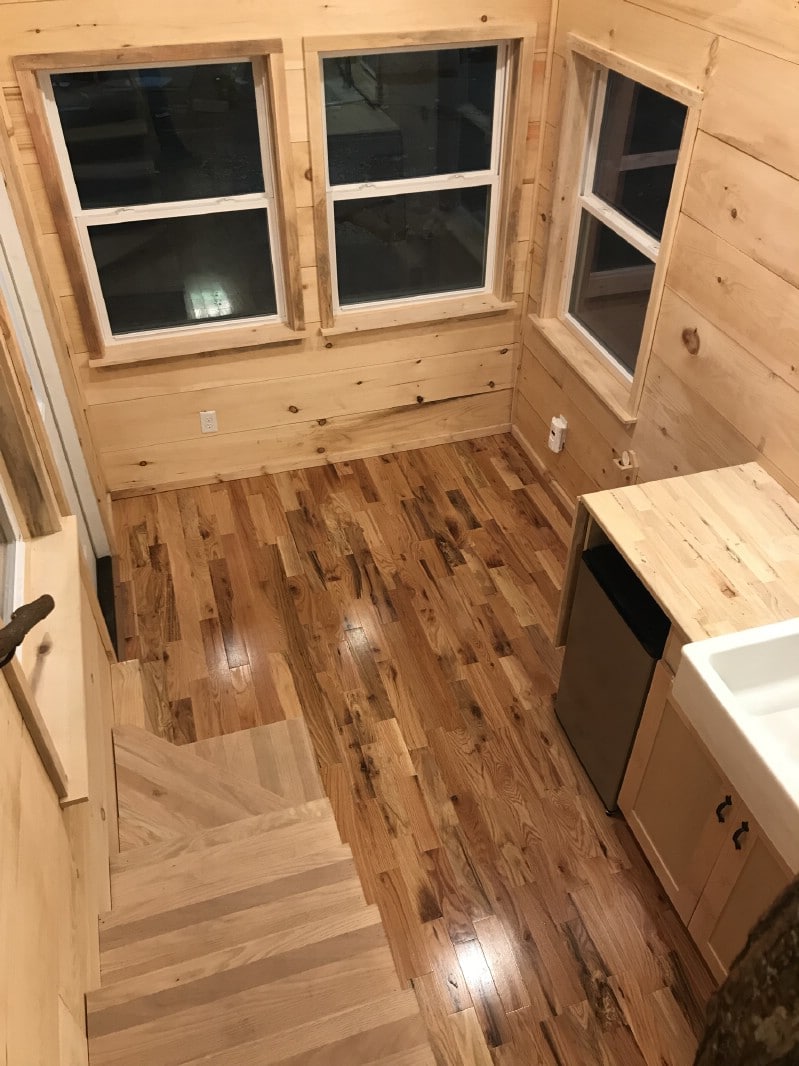
The seating area next to the kitchen is dominated by windows. Set up a couch there and you’d have the perfect well-lit spot to enjoy a good book, work on a craft, or do anything else where lots of daylight would be to your advantage.
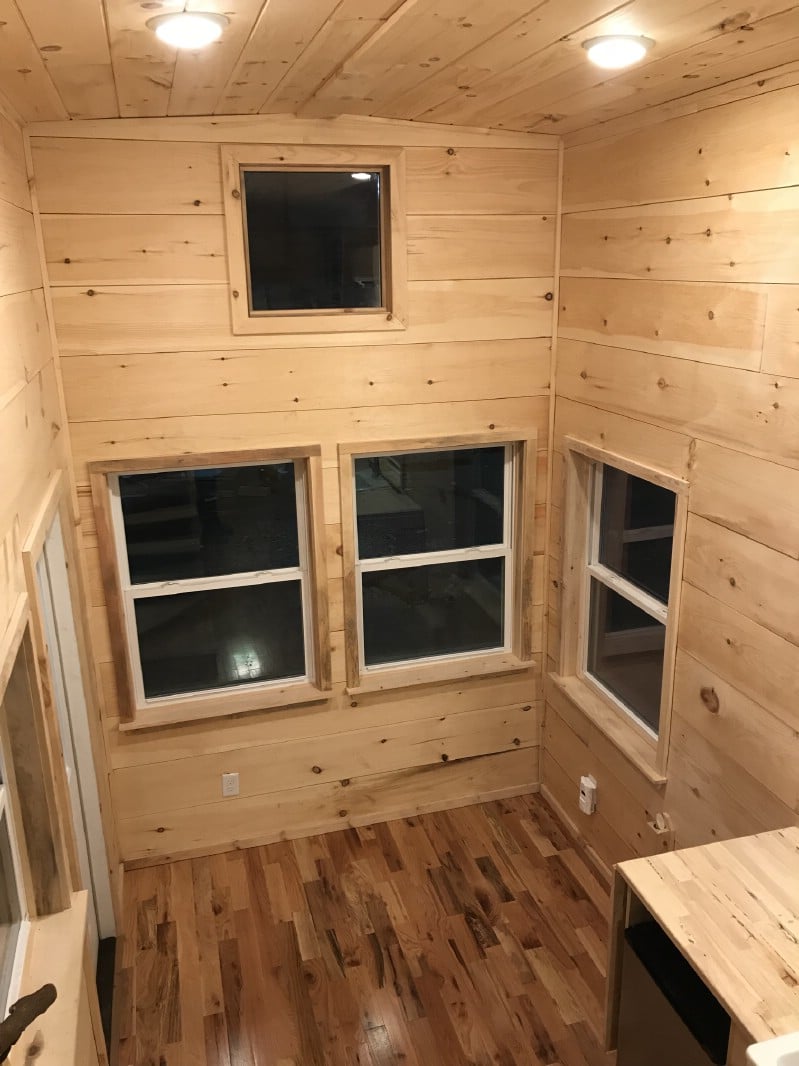
Even more light comes down through the additional clerestory window. This photo also shows you the overhead lights installed in the ceiling.
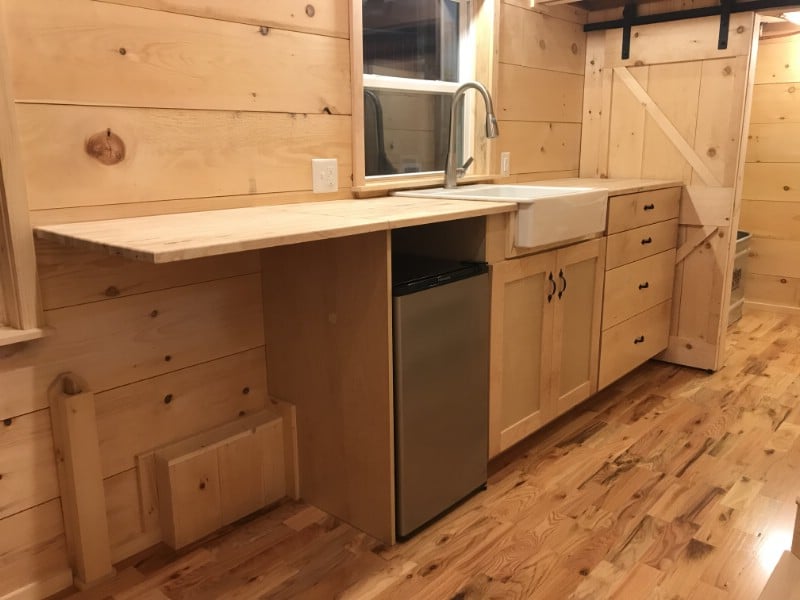
The kitchen features some empty space under the counter, which I assume could be filled with an oven. Beside it is a mini-fridge. The sliding barn door in the back leads to the bathroom.
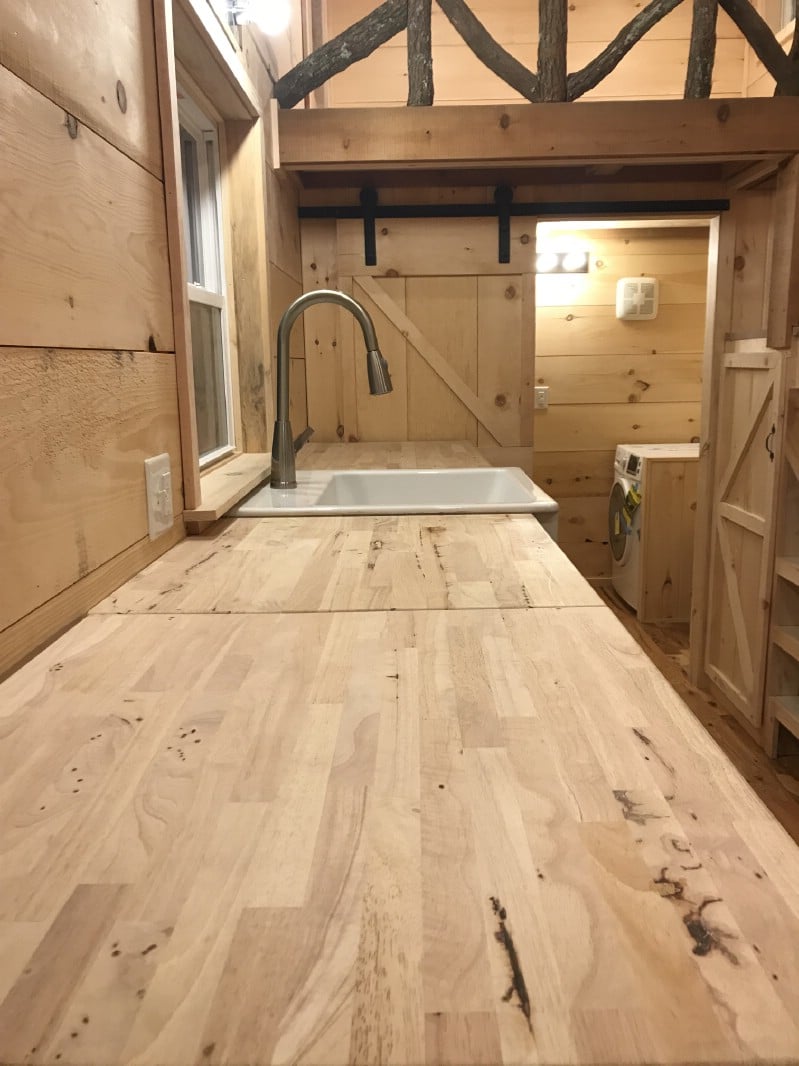
So much counter space. I wonder if this extended section can actually be folded out of the way when not in use?
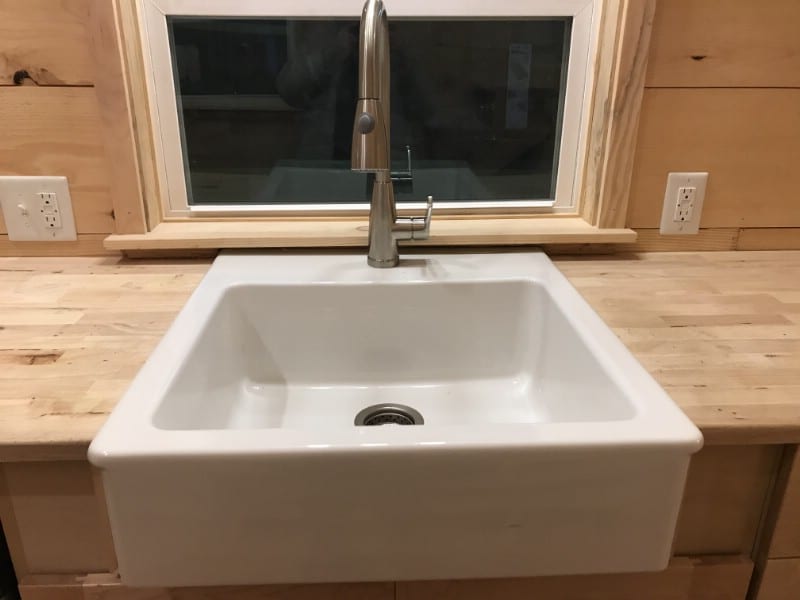
The farmhouse sink with its high faucet isn’t just functional, but beautiful.
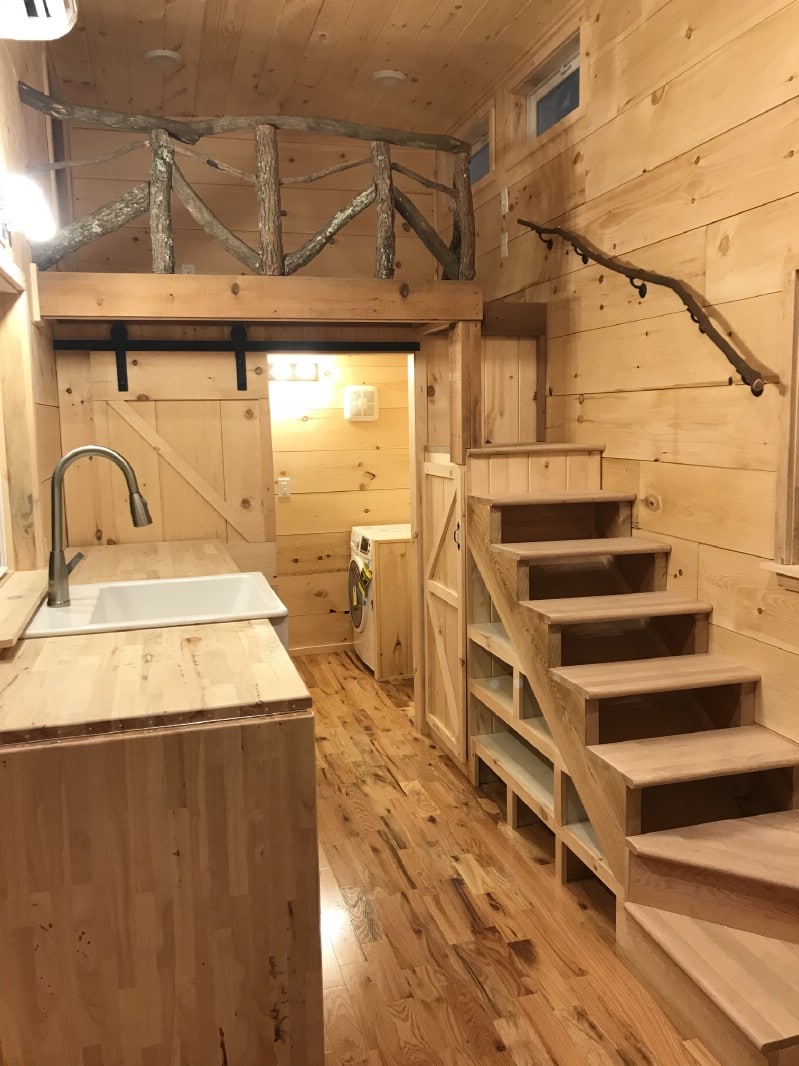
Ah-hah. You can indeed fold down that extra counter space when you don’t need it. This still leaves me with some uncertainty as to where you would put an oven, however. Perhaps the intention is just to use a cooktop.
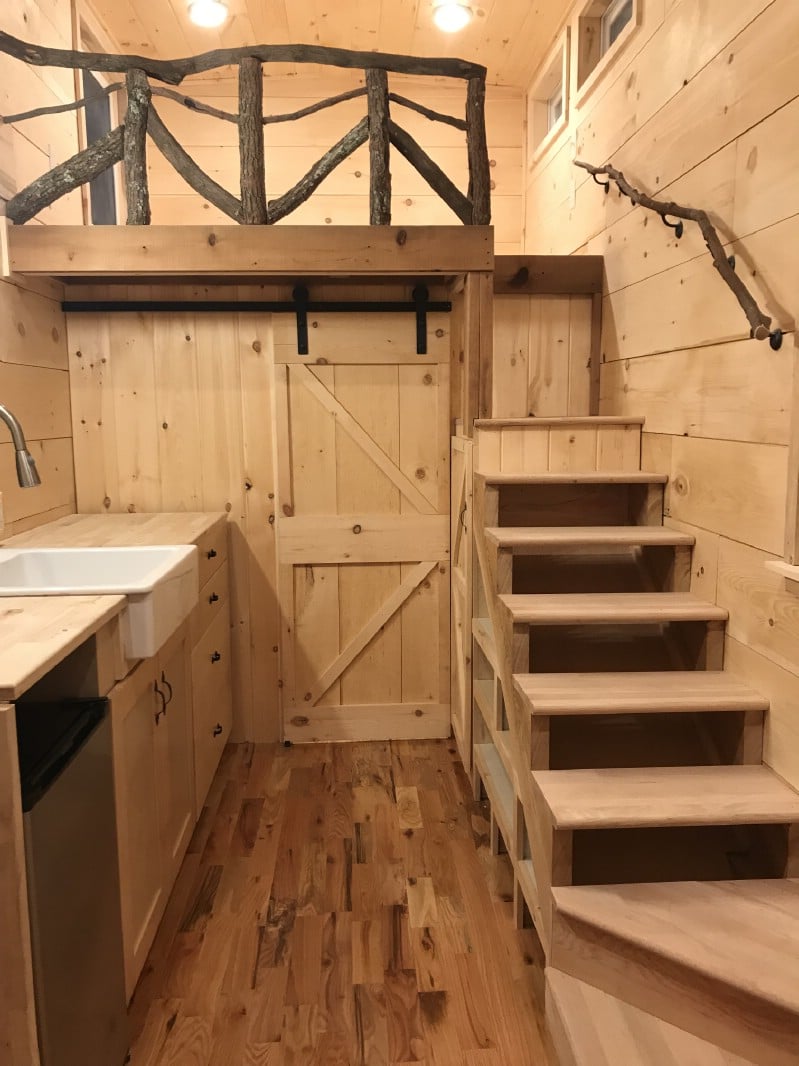
I definitely don’t see an oven in here, so that must be the plan. Of course, you could just leave that counter space permanently extended if you wanted, and put an oven under it. It is a versatile design. You get as much or as little kitchen as you require.
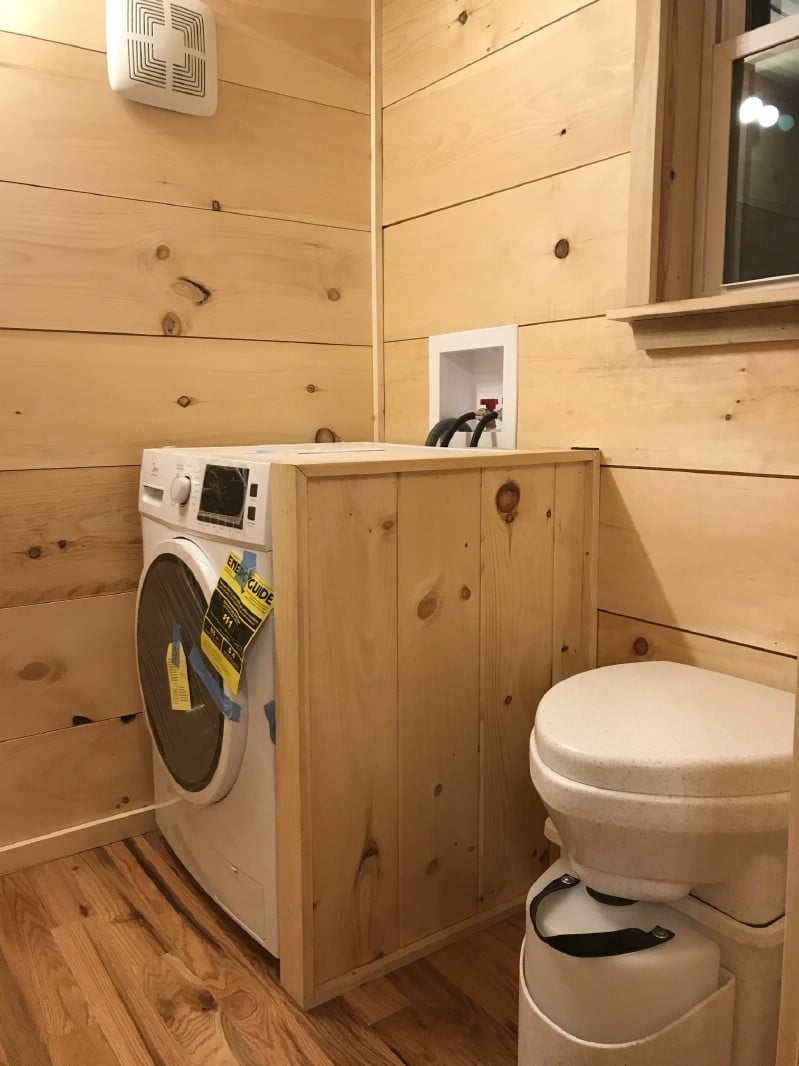
The bathroom also serves as the laundry room.
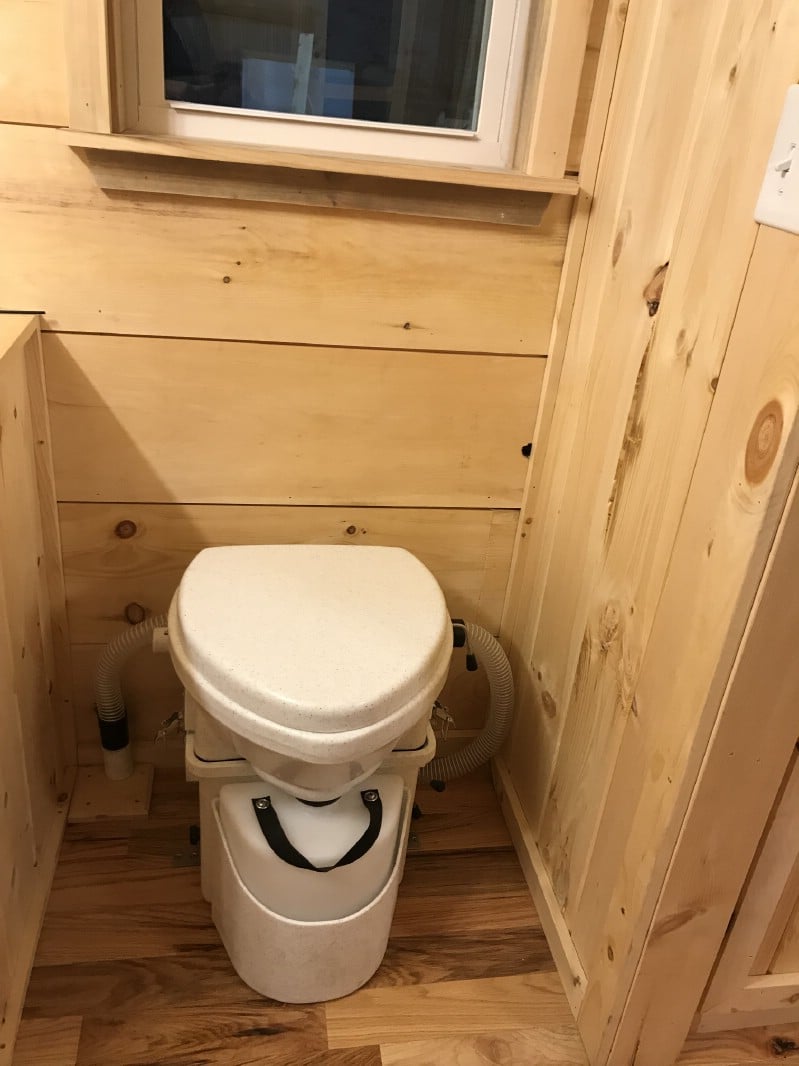
Here you can take a look at the toilet.
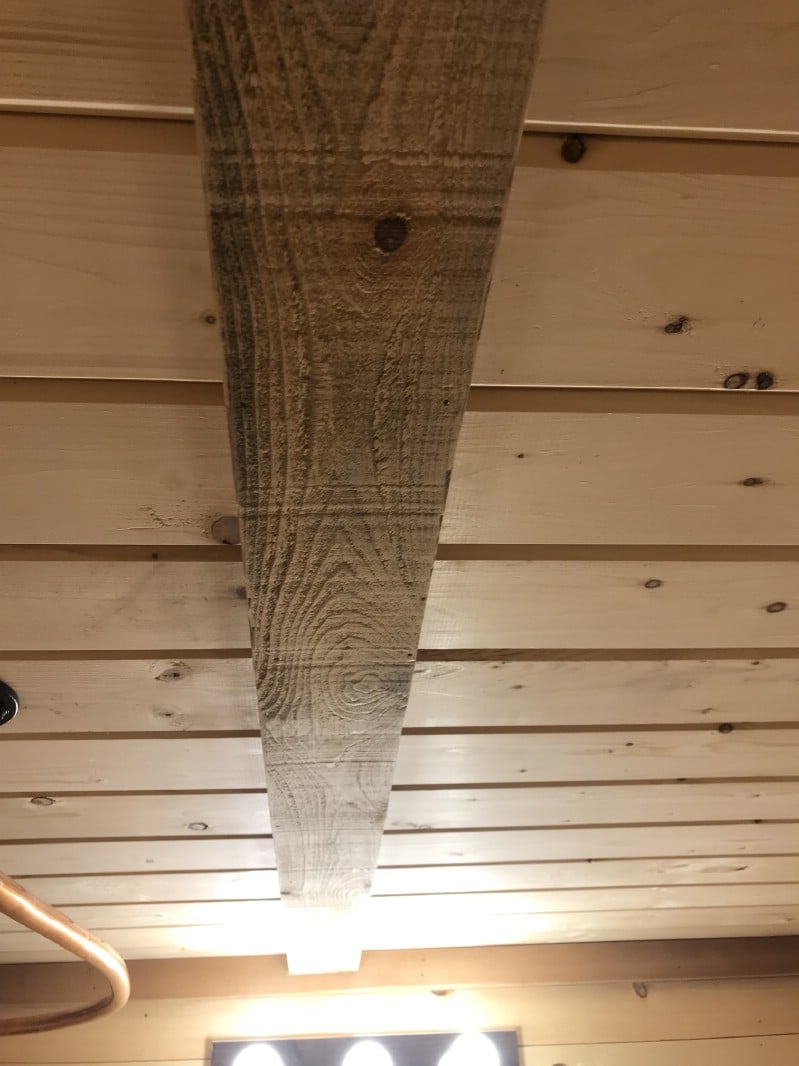
This detail view of the ceiling shows off the different textures at play.
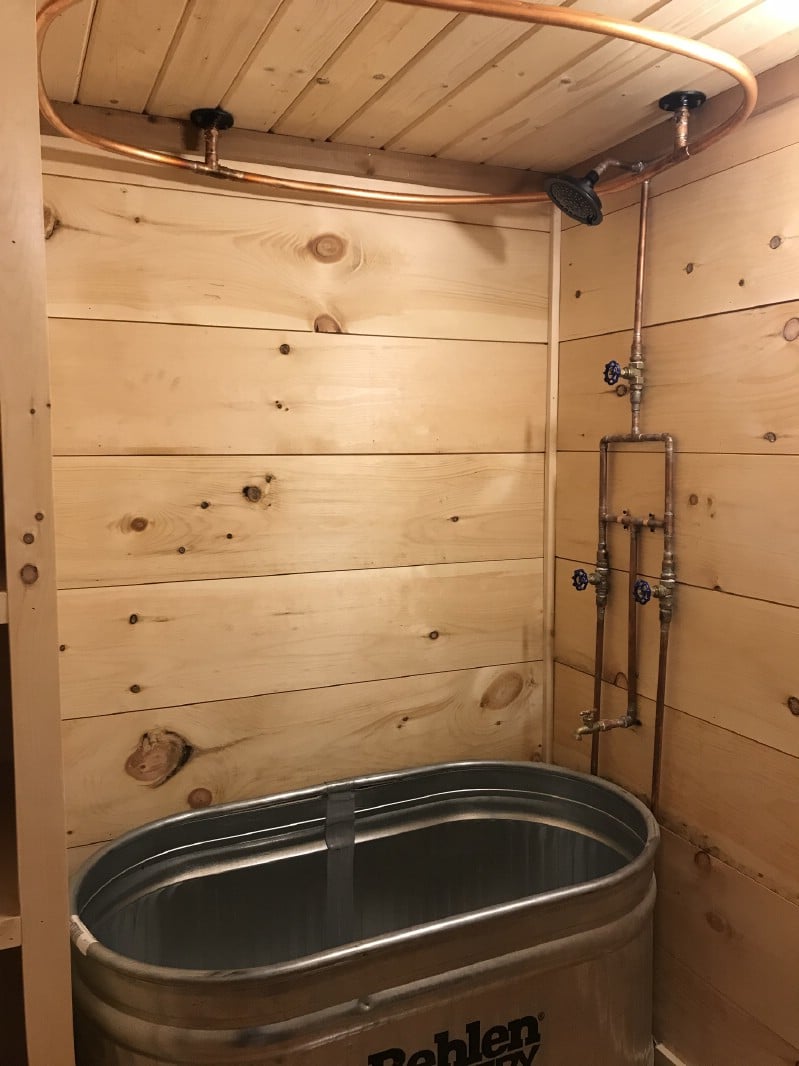
The home has one of those bucket-style showers where you have a deep, small basin. You can see where you can run a curtain around it. You’d have to tuck it into the basin to make sure no water sprayed on the floor. It does save space though, and it has a cool industrial look.
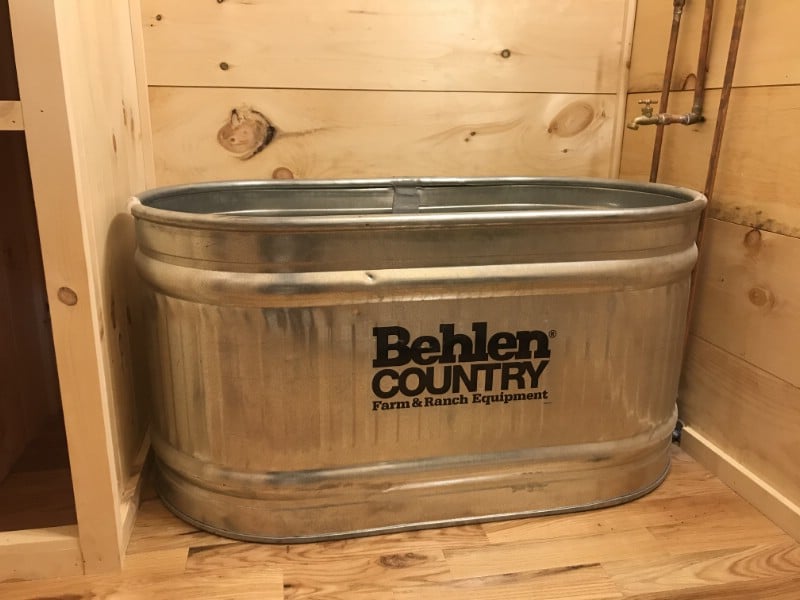
You can see that there is a faucet right over it too, so you can use it as a bathtub if you want!
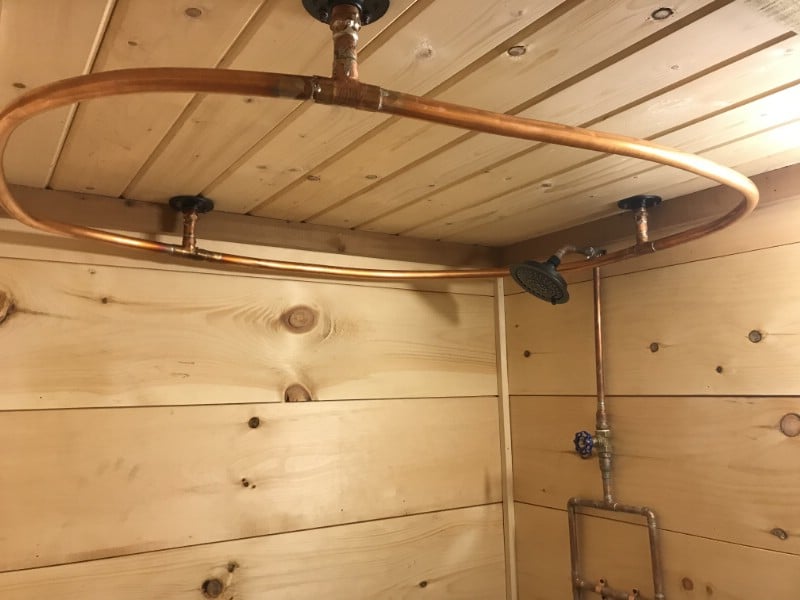
Here is a closer look at the bar where you can hang the curtain.
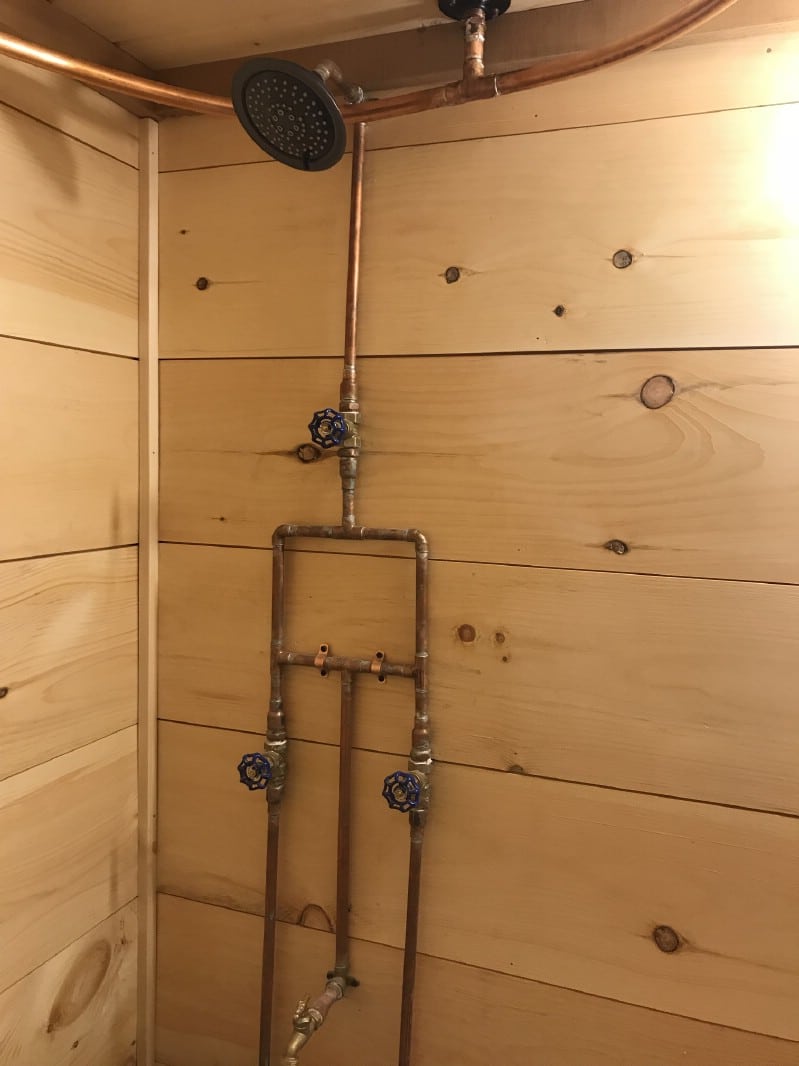
The exposed pipes look super cool.
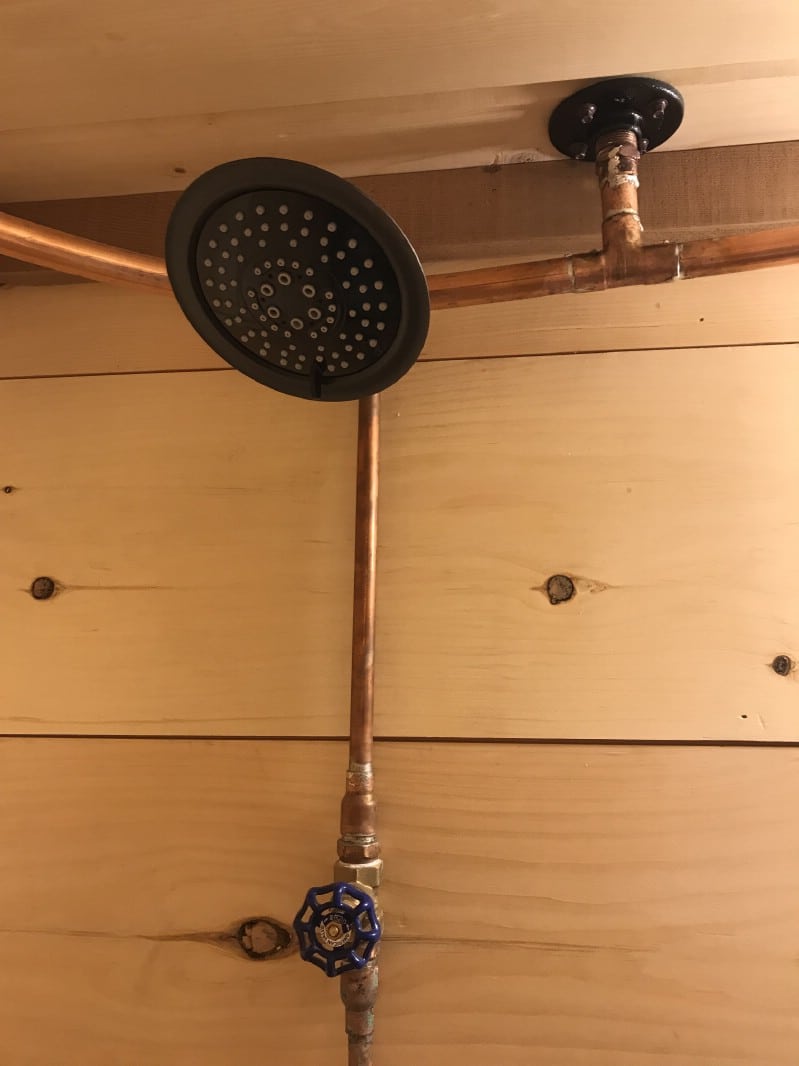
The showerhead looks like the type that could maybe produce a fine mist, or a number of small streams.
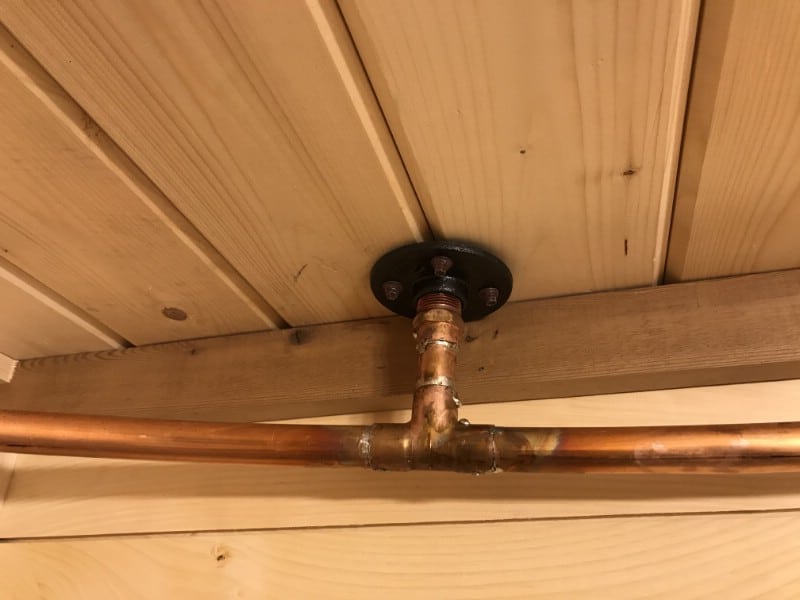
A close-up look reveals the textures of the pipes.
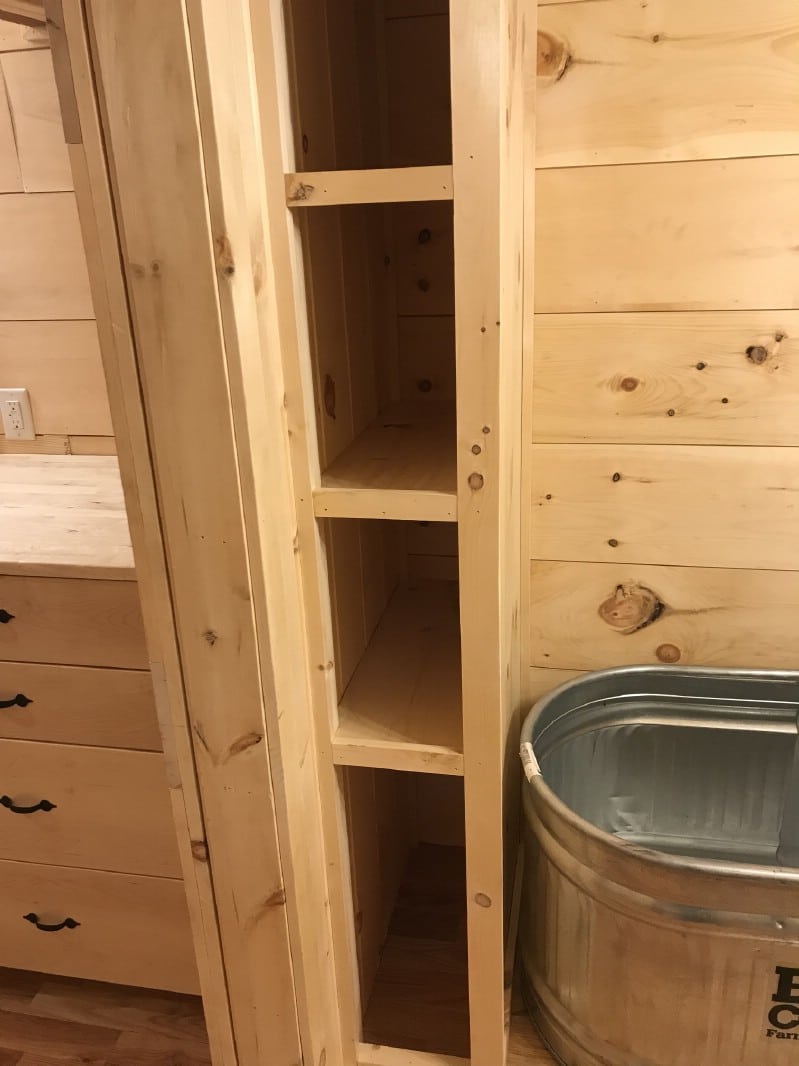
These builders are experts at making sure no space goes to waste. The set of custom shelves in the bathroom makes use of a tiny sliver of space which would otherwise be going to waste. The shelves are very narrow, but they are also very deep, offering considerable capacity for storage.
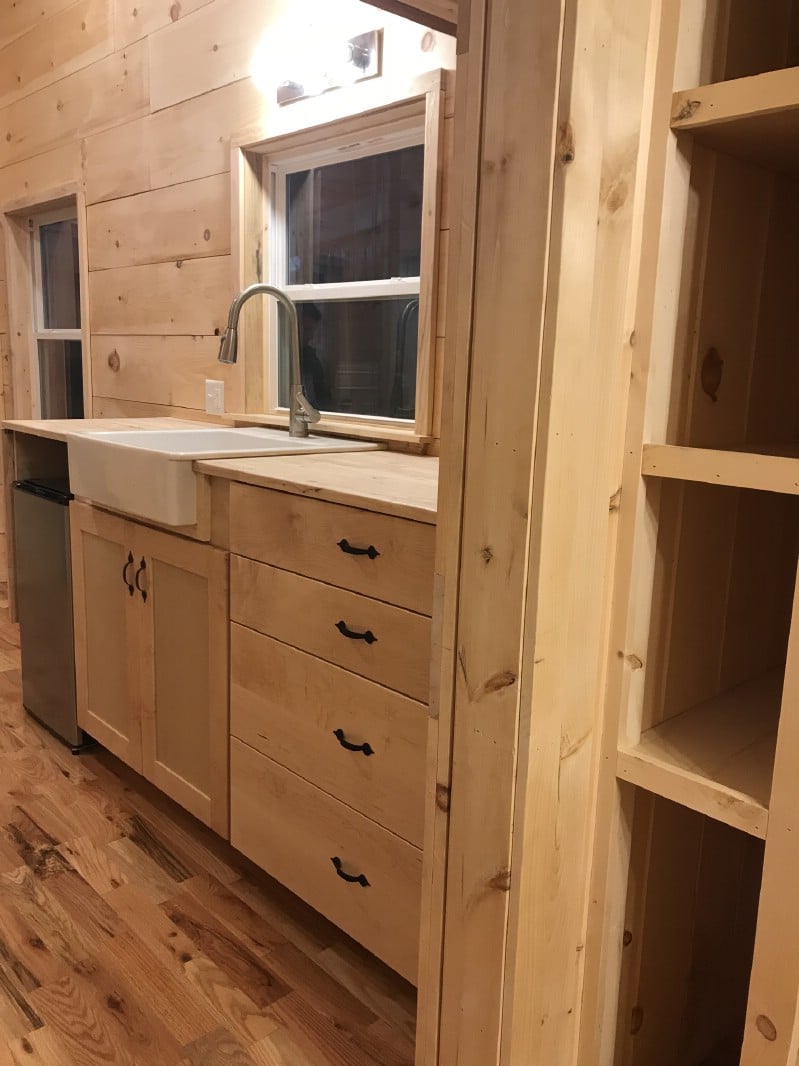
They fill in the gap between the shower and the doorway to the kitchen.
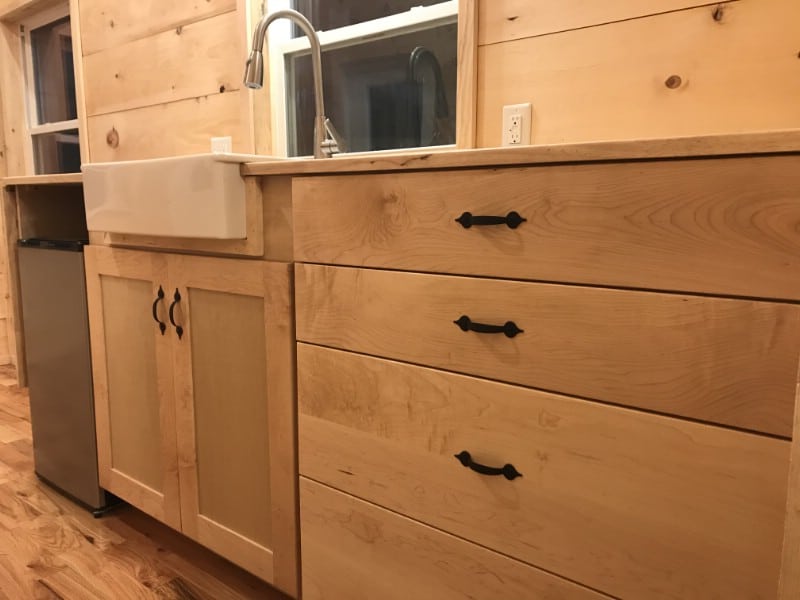
The drawer handles have a very old-style look.
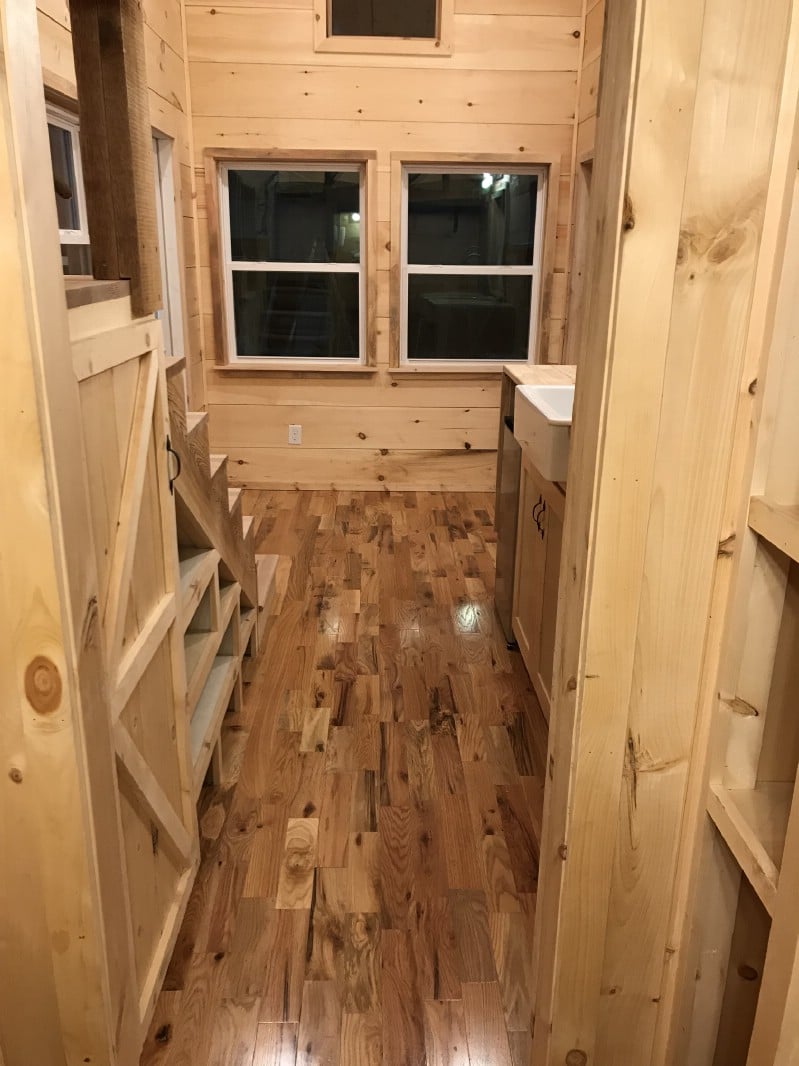
A home doesn’t need to be wide to be comfortable and functional.
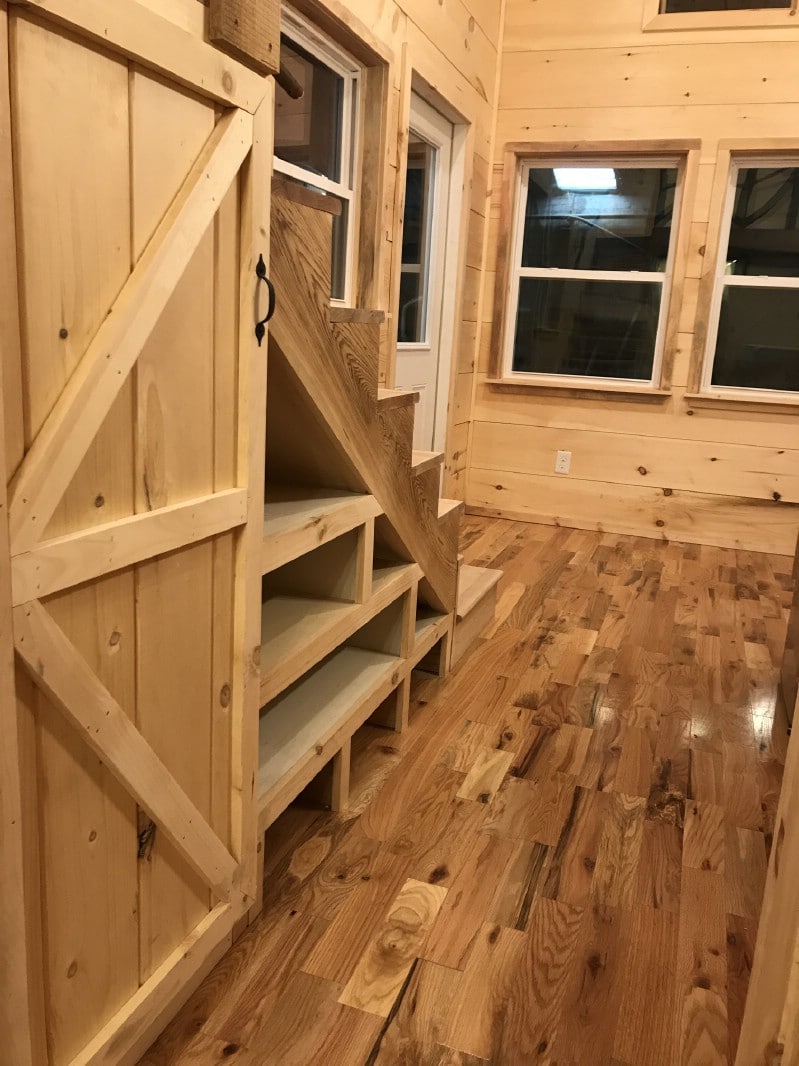
You could not ask for more in terms of storage.
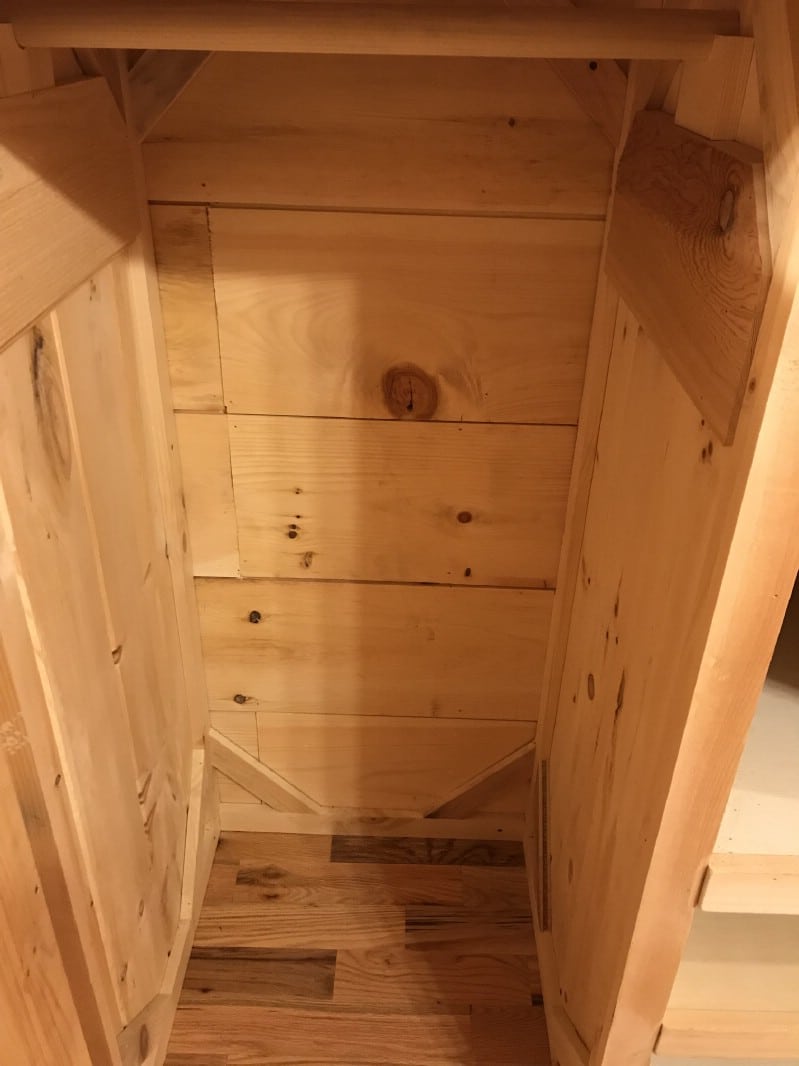
Here is how much room you have inside the closet!
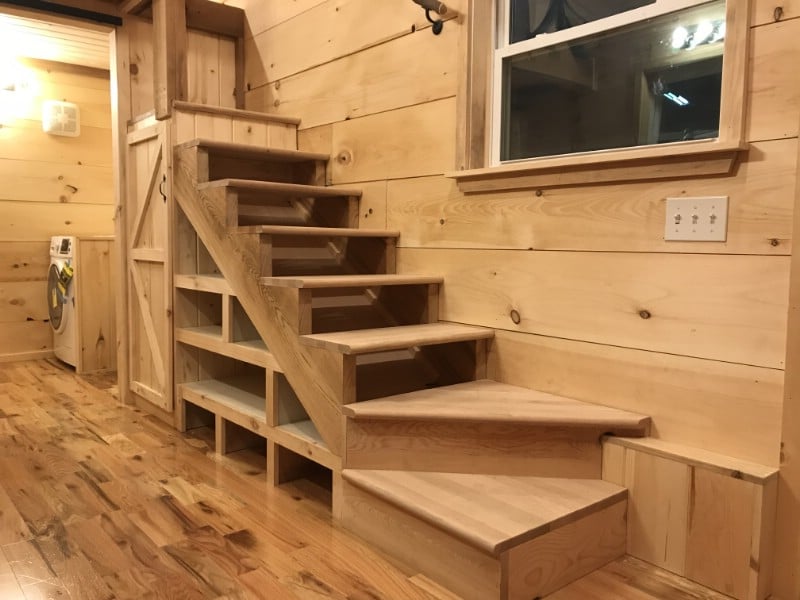
Putting the closet where it is actually makes a lot of sense being as it is right next to the laundry room. It would save time and effort when doing your wash.
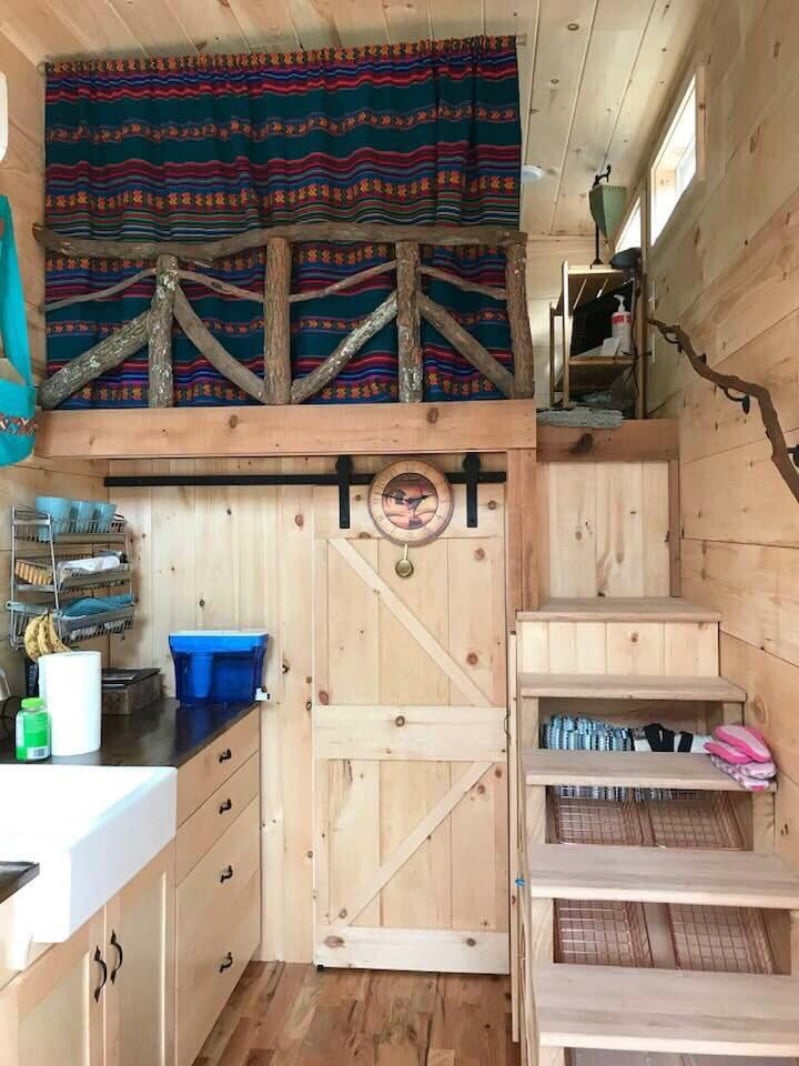
Finally, here is what the house might look like when fully decorated. I love the placement of the curtain in the loft. It is surprising I haven’t seen this idea in use before. It is the perfect way to bring some privacy to the loft without permanently closing it off from the rest of the home. No matter what builder you choose for your tiny house, this is an idea worth incorporating.
If you decide that you would like a tiny house like the Cheyenne, you can reach Incredible Tiny Houses at their website to discuss a commission.




