Incredible Tiny Homes is a tiny house company that specializes in making super small homes at affordable prices. That way the tiny dream is available to people with a wide range of budgets. Among their artfully designed tiny houses is the Bluegrass Beauty.
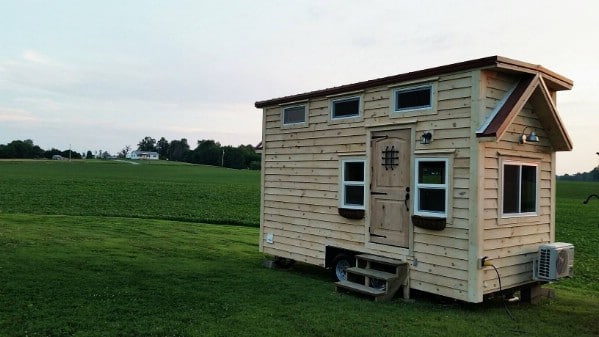
The overall design of the exterior appears contemporary, but rustic materials have been used, and there are some artistic, old-fashioned flourishes that distinguish the door—and the home it opens to—as quite unique.
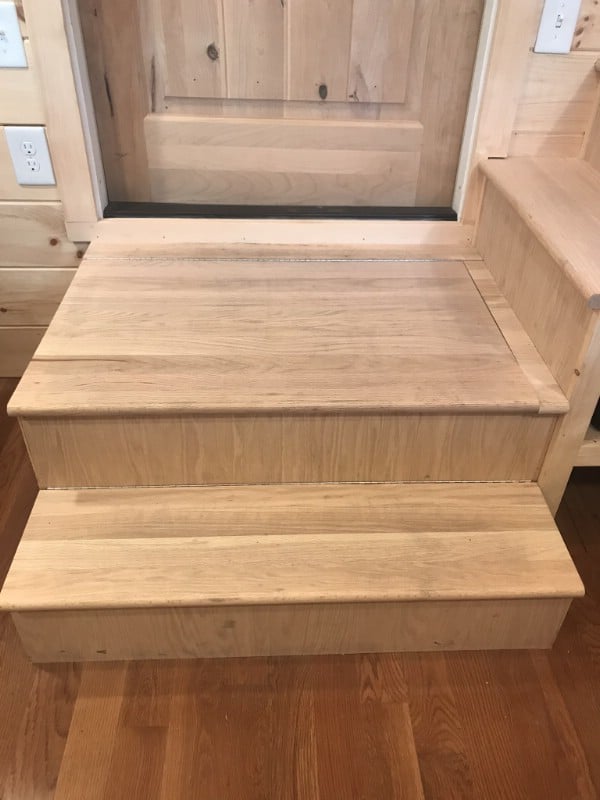
Let’s not wait a moment longer to see what is inside.
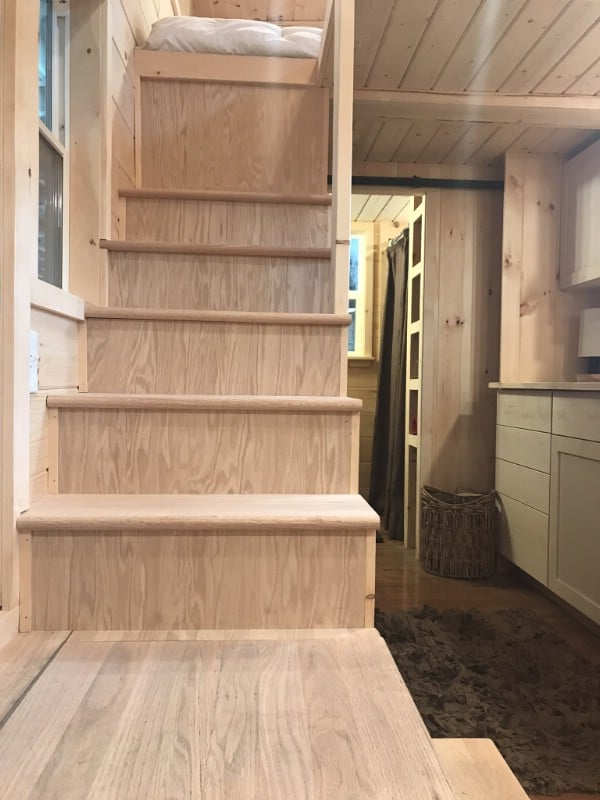
Even with the small size of the home, there are two floors.
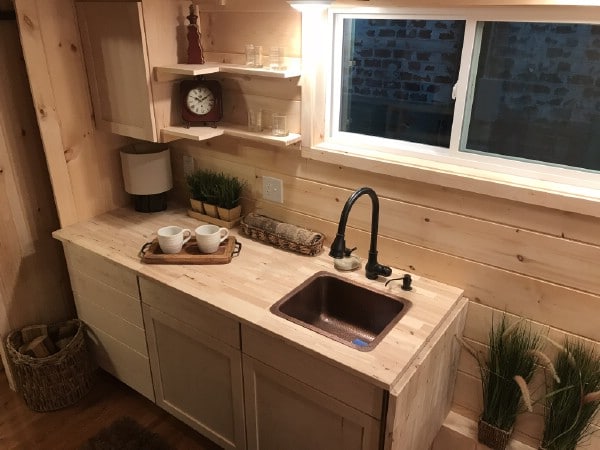
We can begin our tour downstairs, checking out the tiny kitchen. Although there are no appliances installed in order to save space, you could situate an electric cooktop on the counter and/or a microwave. You would probably still have counter space left over.
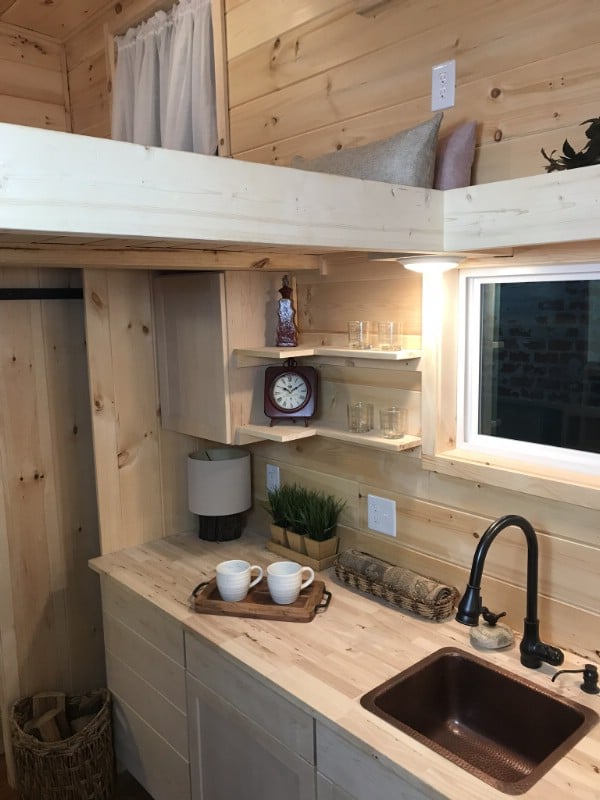
The sleeping loft is very much a part of the main living space. There is no wall or railing to separate it from the space below.
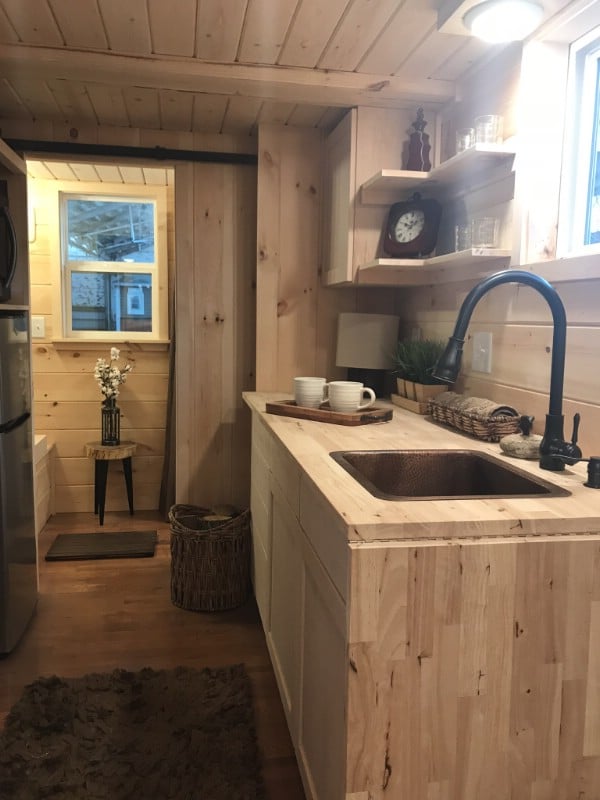
In this view of the kitchen, you can see that there is a fridge and freezer across from the counter and cabinets.
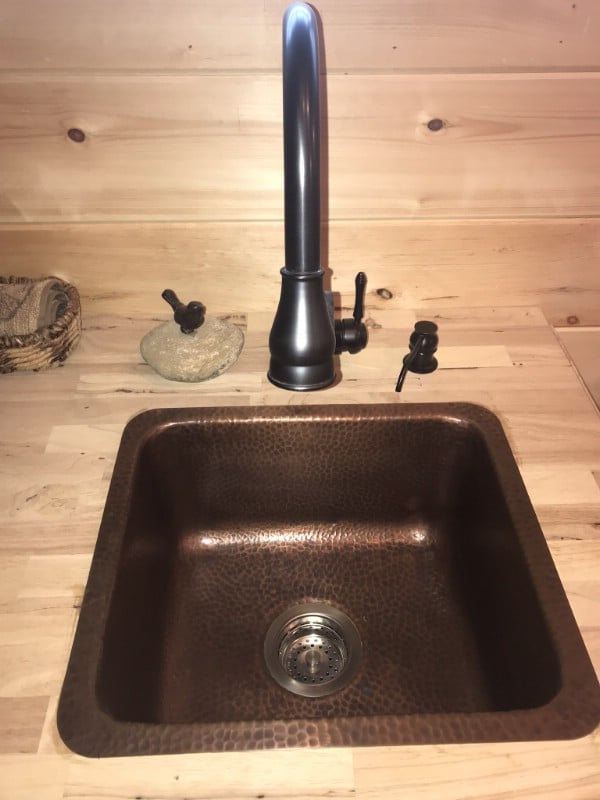
The sink is a thing of beauty.
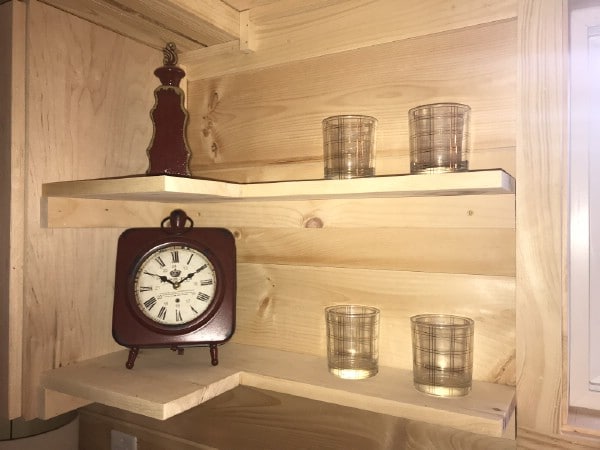
These corner shelves make efficient and creative use of space.
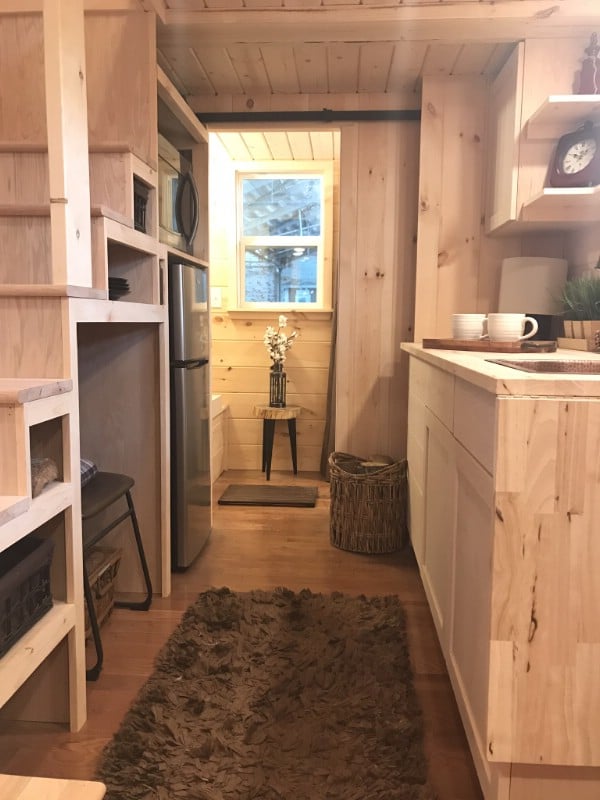
If I’m not mistaken, that looks to be a microwave already installed above the fridge and freezer. To the left of both, there’s extra storage space underneath the steps.
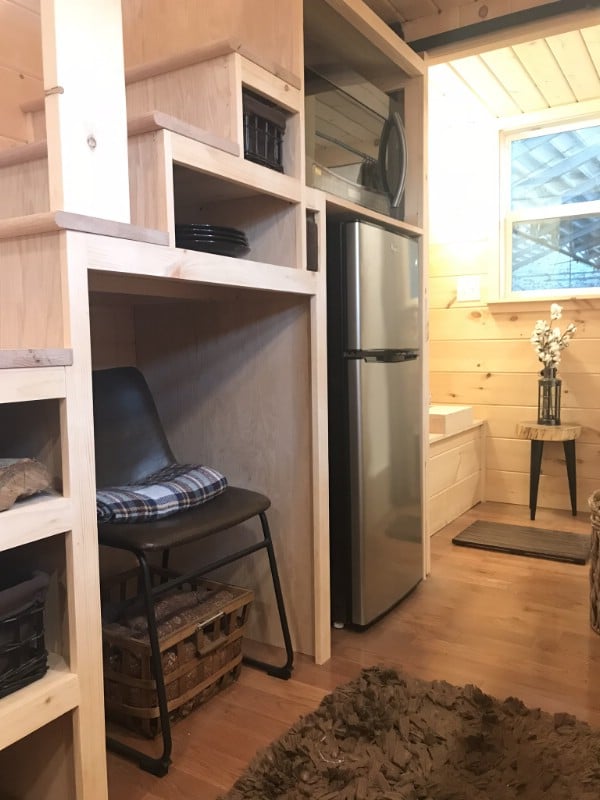
If desired, there is enough space to store an entire chair underneath the steps. You could just pull it out when you want to make use of it. I imagine that that alcove also would not be a bad place to stow a desk.
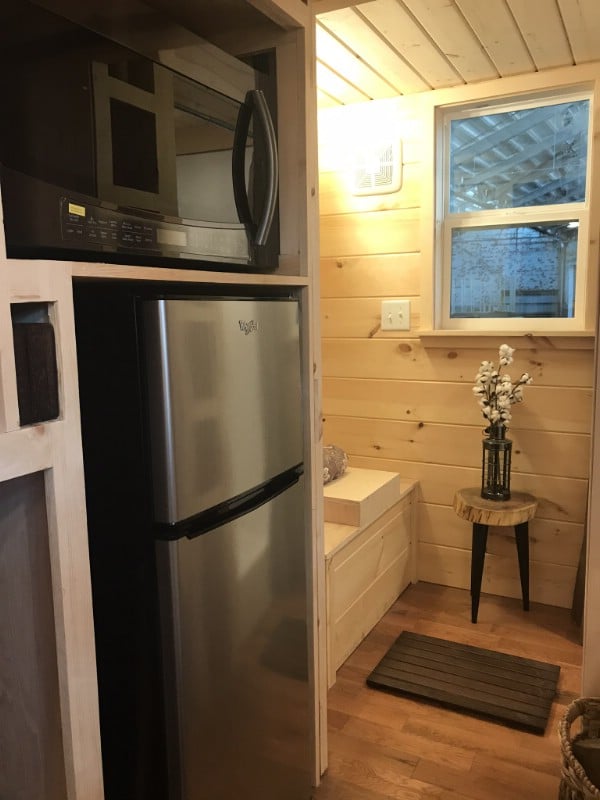
The fridge/freezer is surprisingly large, considering how little space there is to work with. Yet it does not intrude on the kitchen space at all, and seems right at home underneath the steps. Let’s proceed into the bathroom.
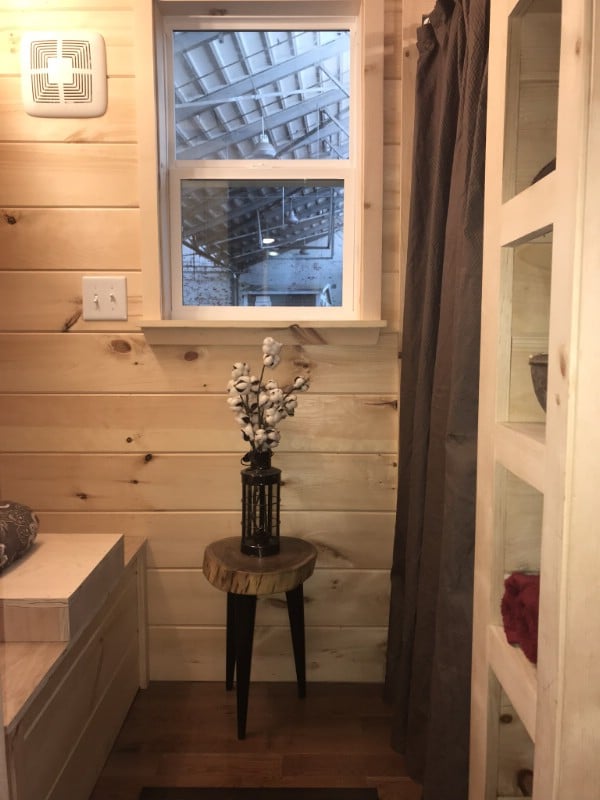
The toilet is on the left (well-disguised), while the shower is on the right next to some spacious shelves perfect for storing large, fluffy towels.
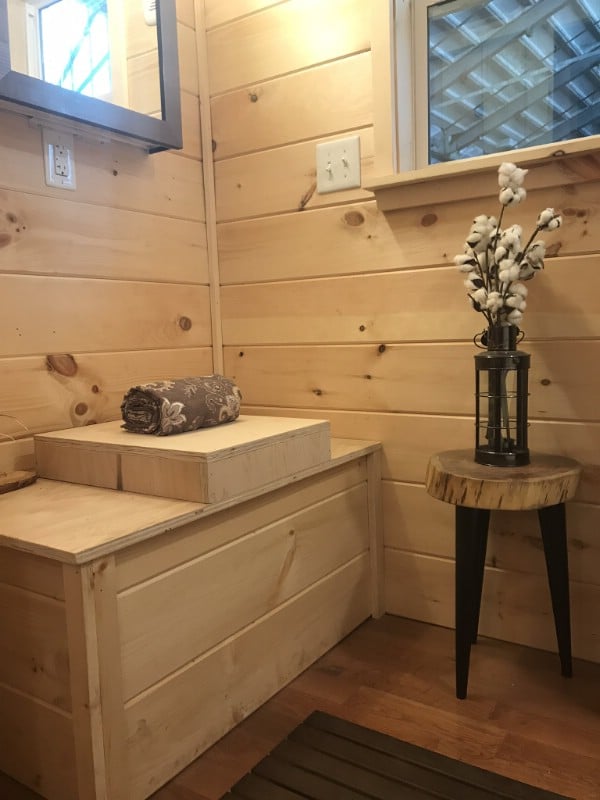
This is presumably a composting toilet.

The shower is basic, but has a couple of small shelves.
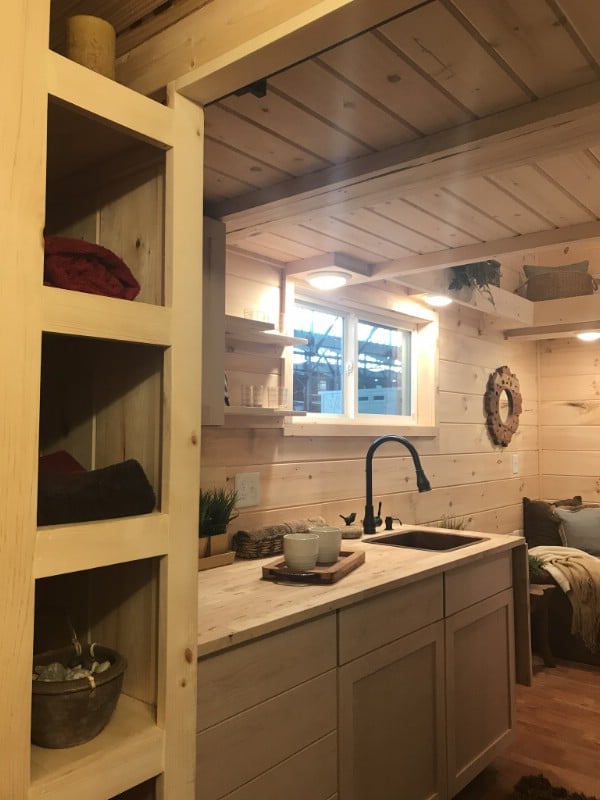
This is what the kitchen looks like from the bathroom.
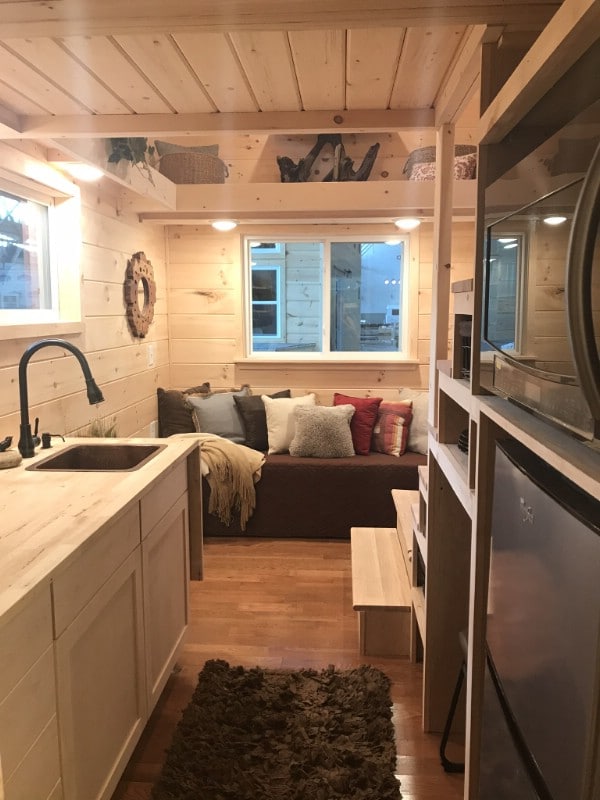
Standing in the kitchen, we can get a view of the seating area.
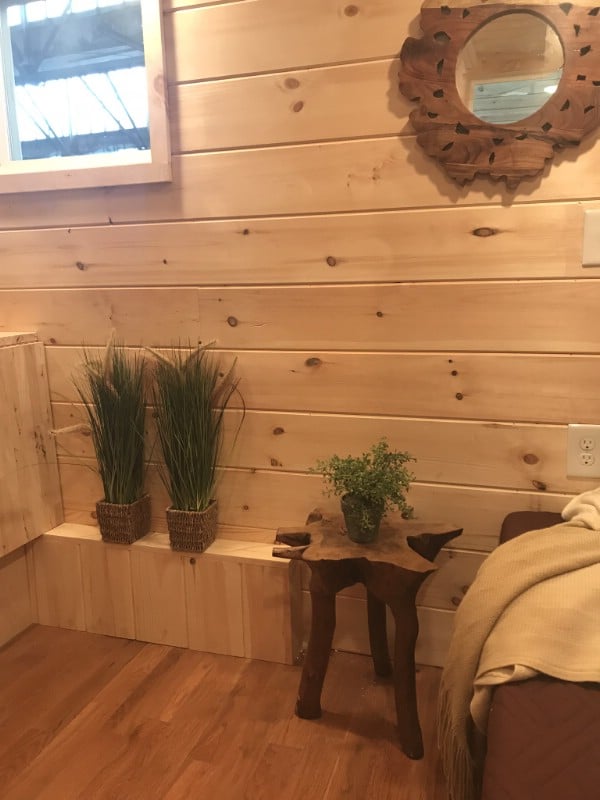
Some rustic decorations and plants add even more personality to a house that is brimming with it.
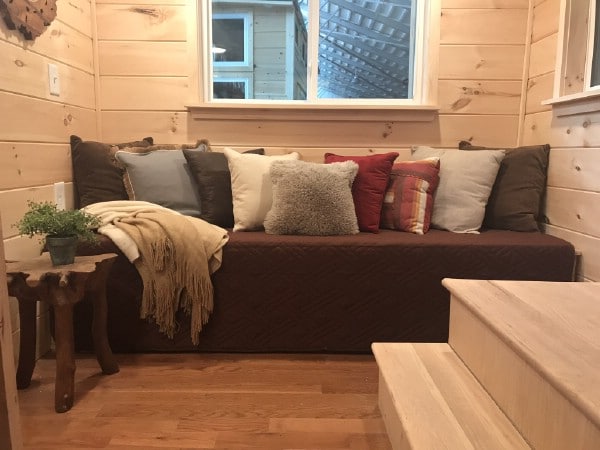
That looks like it is probably a sofa bed. Regardless, it is large enough that you could sleep on it.
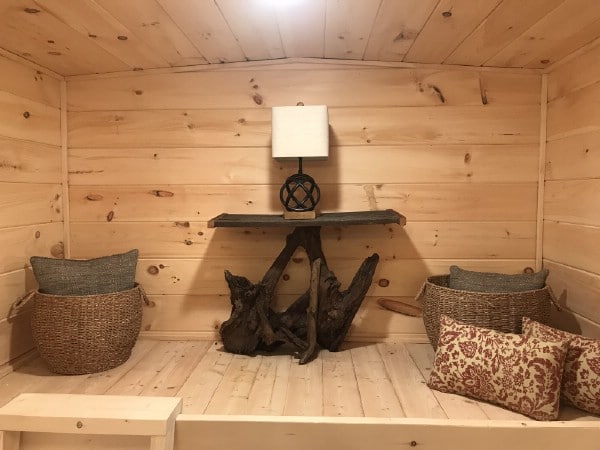
What you’re looking at here is a small loft which could be used for storage or decoration, or a combination of both.
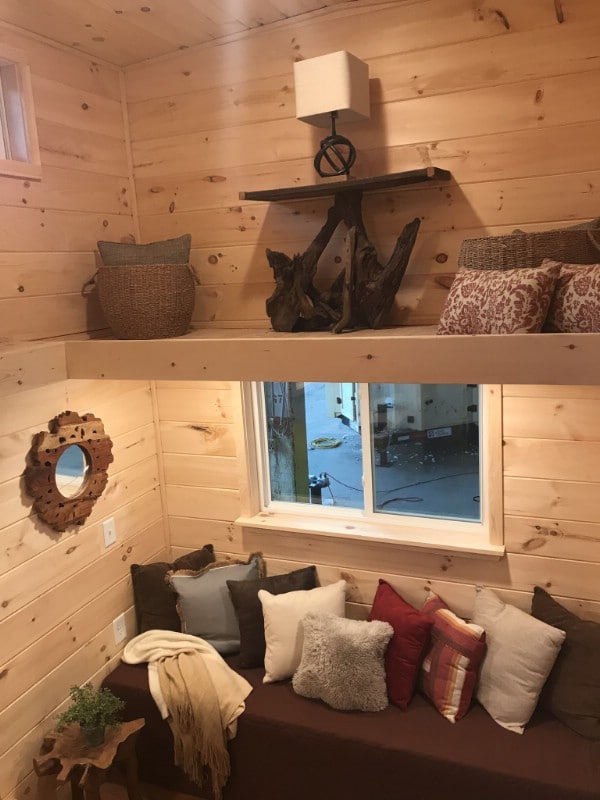
This little loft is located above the seating area.
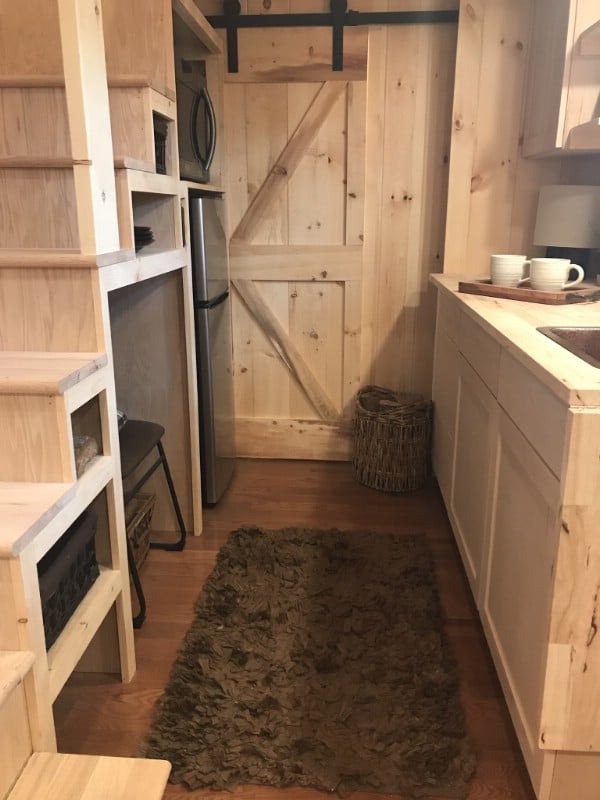
The bathroom door slides open and closed to save space and contribute to the rustic atmosphere.
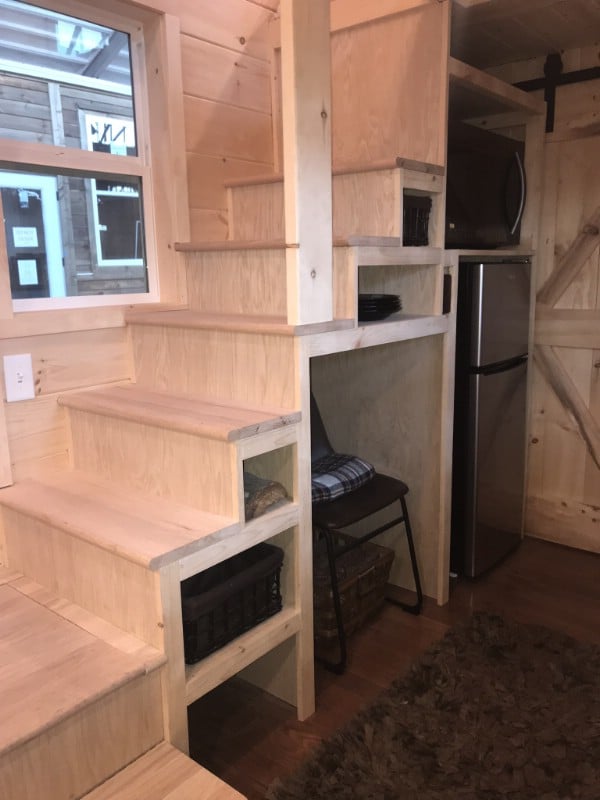
Here is another photo of the steps and the cabinets, because they’re awesome.
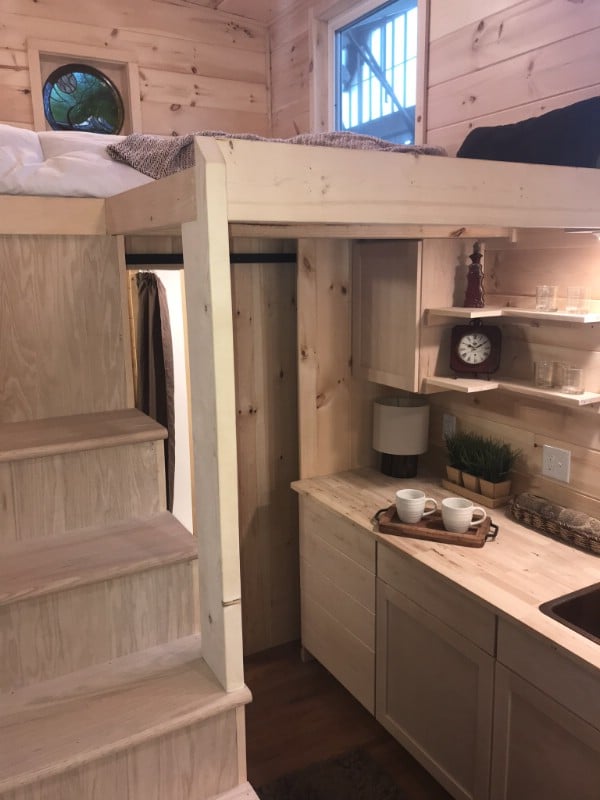
If we pause midway up the steps to the loft and glance toward the kitchen, this is what we see.
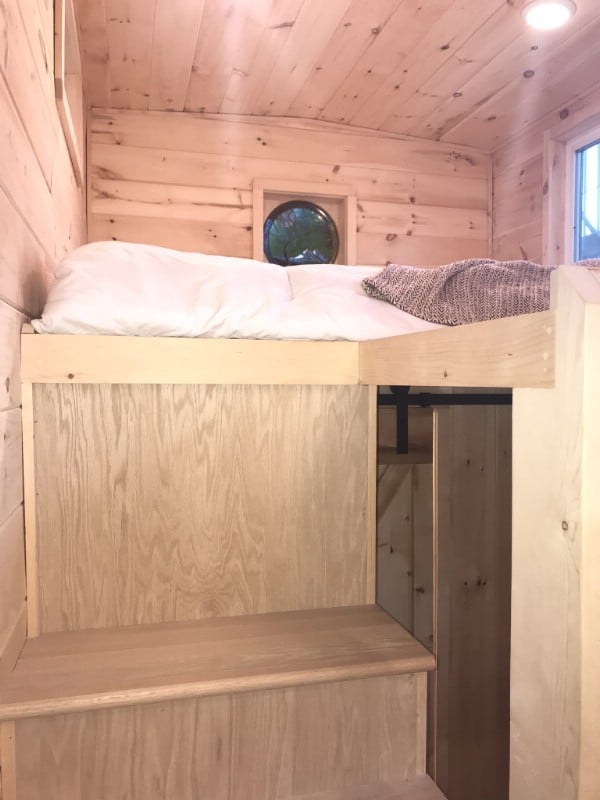
And here’s what we see if we focus back on the loft.
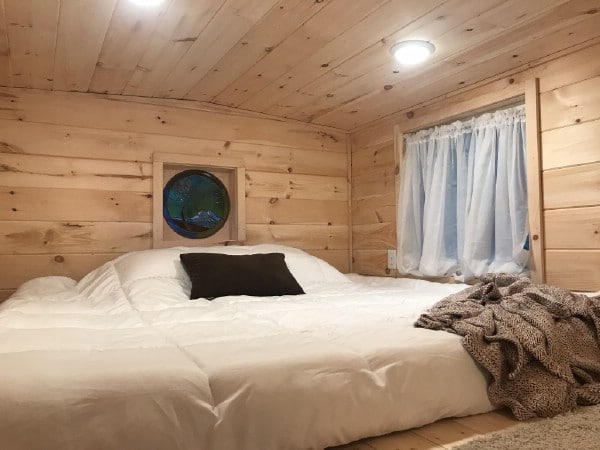
There is lots of room up here! There is also an exciting little stained glass round window in the back which deserves a closer look.
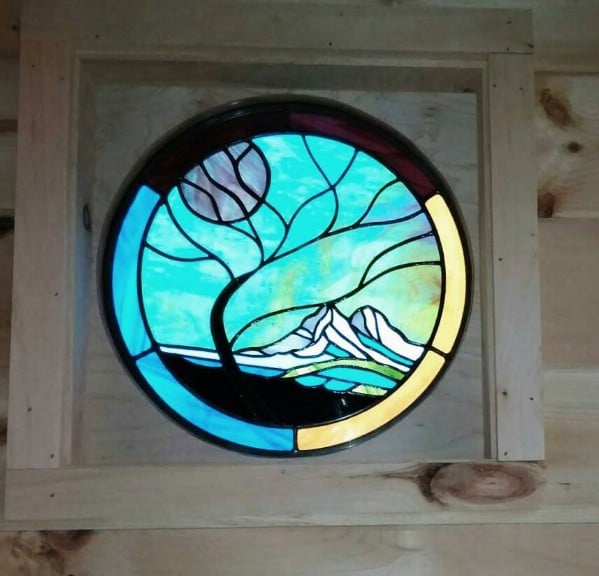
The light shining through the window eliminates a landscape scene with a tree and mountains.
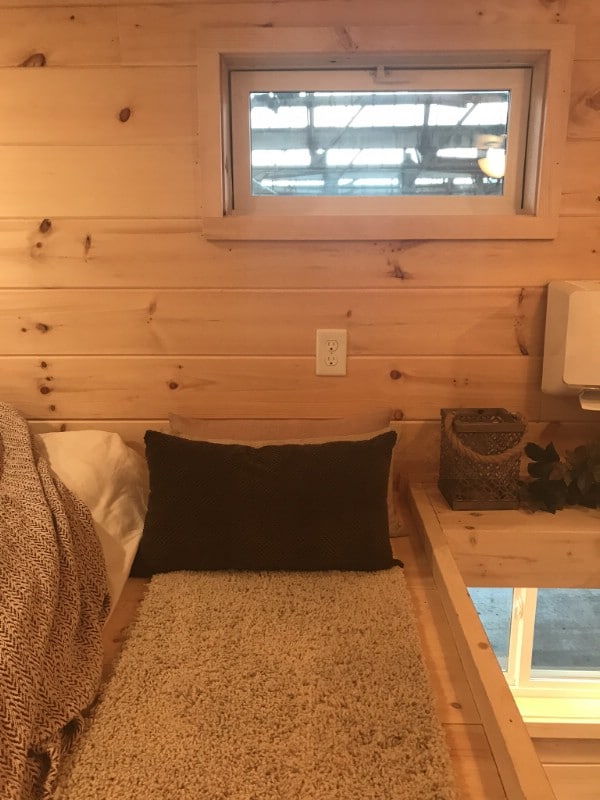
Personally, I would want a railing here, but I can understand why not everybody would.
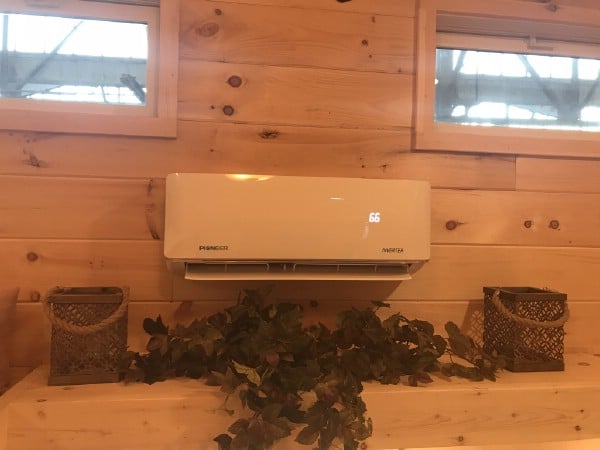
The home is equipped with a Pioneer inverter.
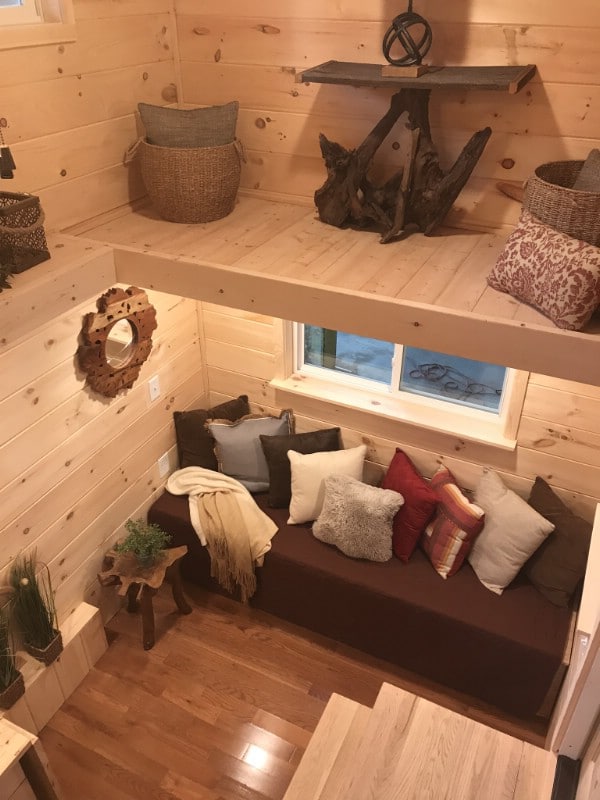
From the sleeping loft, you can glance across to the smaller loft for storage or decor. It would be nice to get a feel for how easy it is to reach, but it is pretty hard to guess.
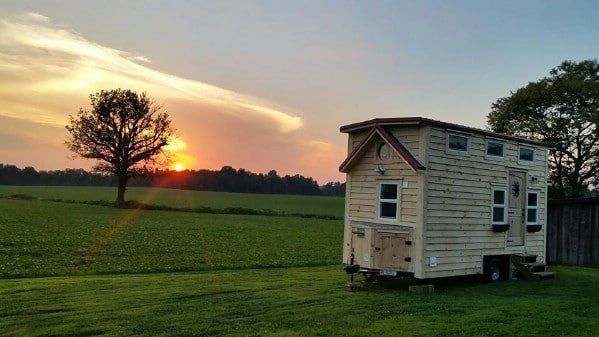
If you are interested in finding out more about the Bluegrass Beauty tiny house or commissioning your own, visit Incredible Tiny Homes.




