If the idea of a tiny house with a step-down living room and a kitchen that is elevated at a slightly higher level appeals to you, you will probably be intrigued by the Gray Haven by Incredible Tiny Homes.
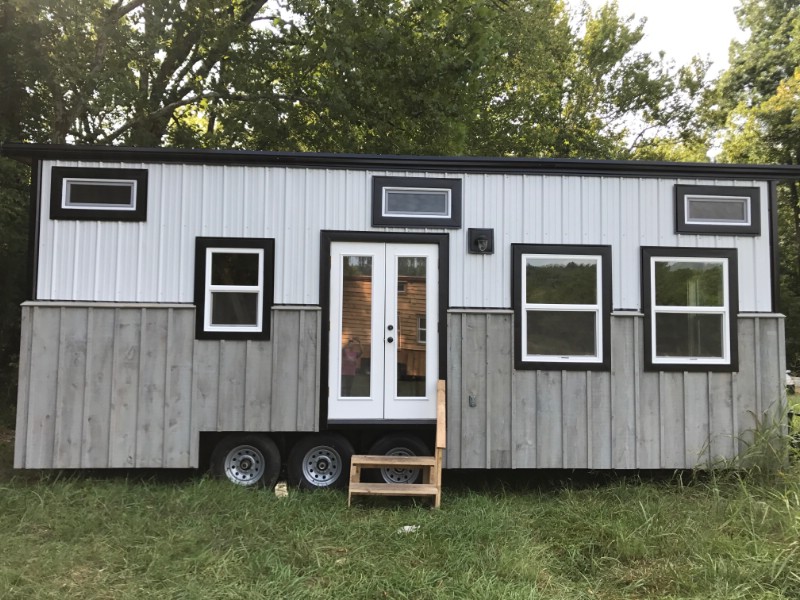
It is clear to see that the tiny house derives its name from its gray siding. Measuring 9’ x 28’, it offers 252 square feet of living space and weighs 15,120 pounds. Let’s take a look at the interior layout.
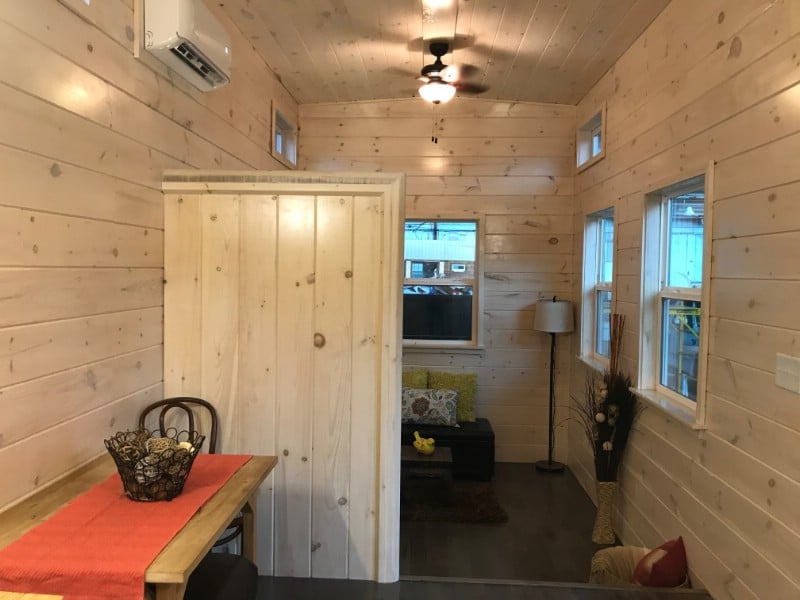
We are standing in the elevated kitchen and looking toward the living room. If you look near the bottom of the photo, you can see the step down right around the partition.
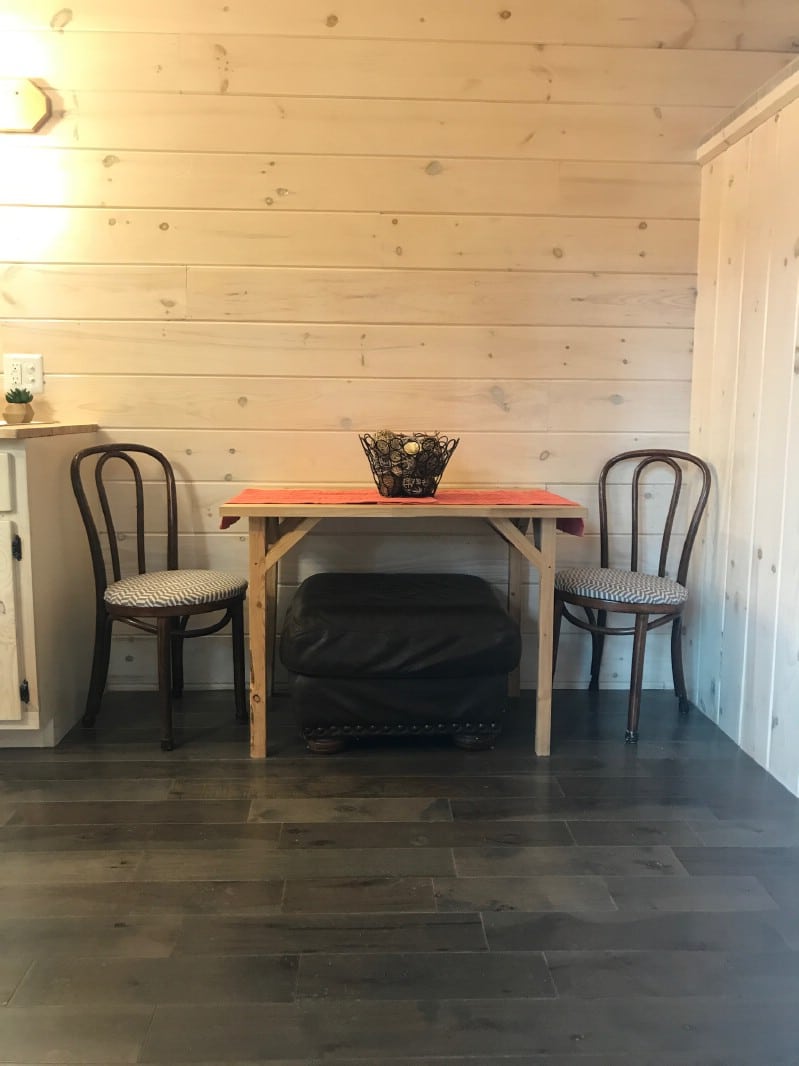
The small table with two seats is located in the kitchen portion of the house. You can just make out the edge of the kitchen cabinets to the left.
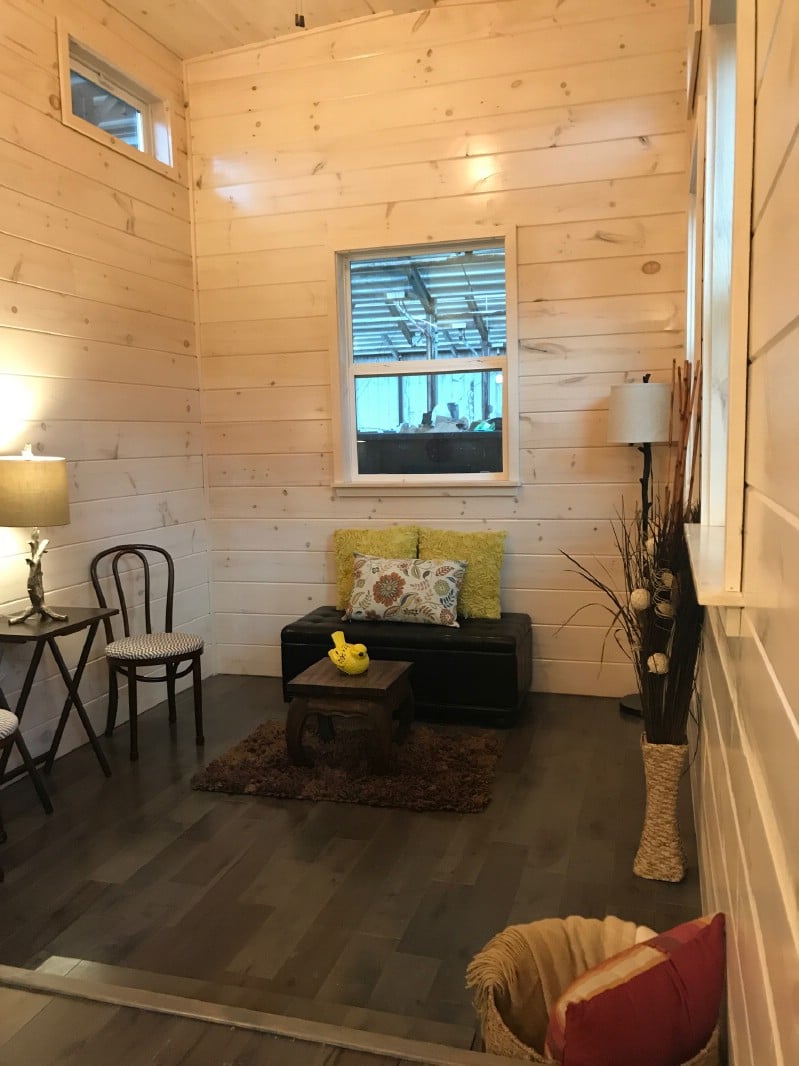
The step down to the living room creates more vertical space, giving the living room a surprisingly open feel despite how few square feet it takes up in terms of floor space.
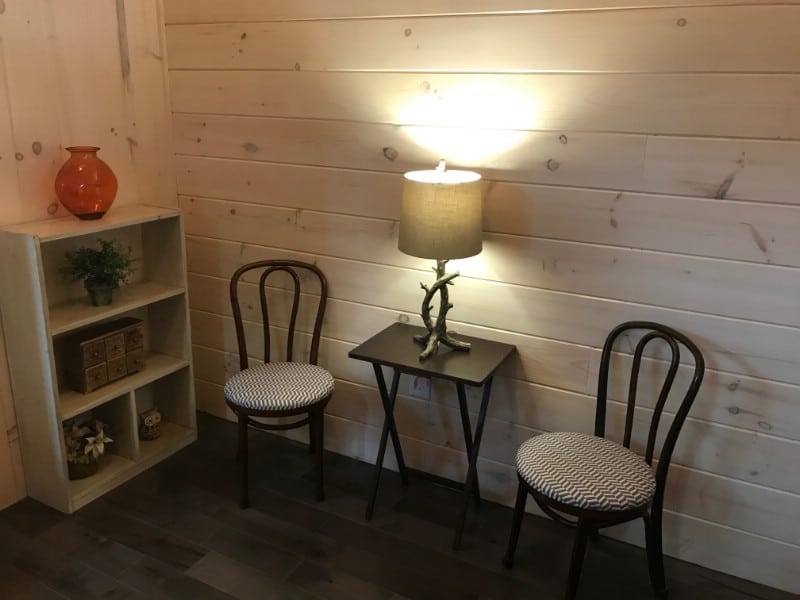
The style of the table in the living room is different from that in the kitchen, but the chairs are the same.
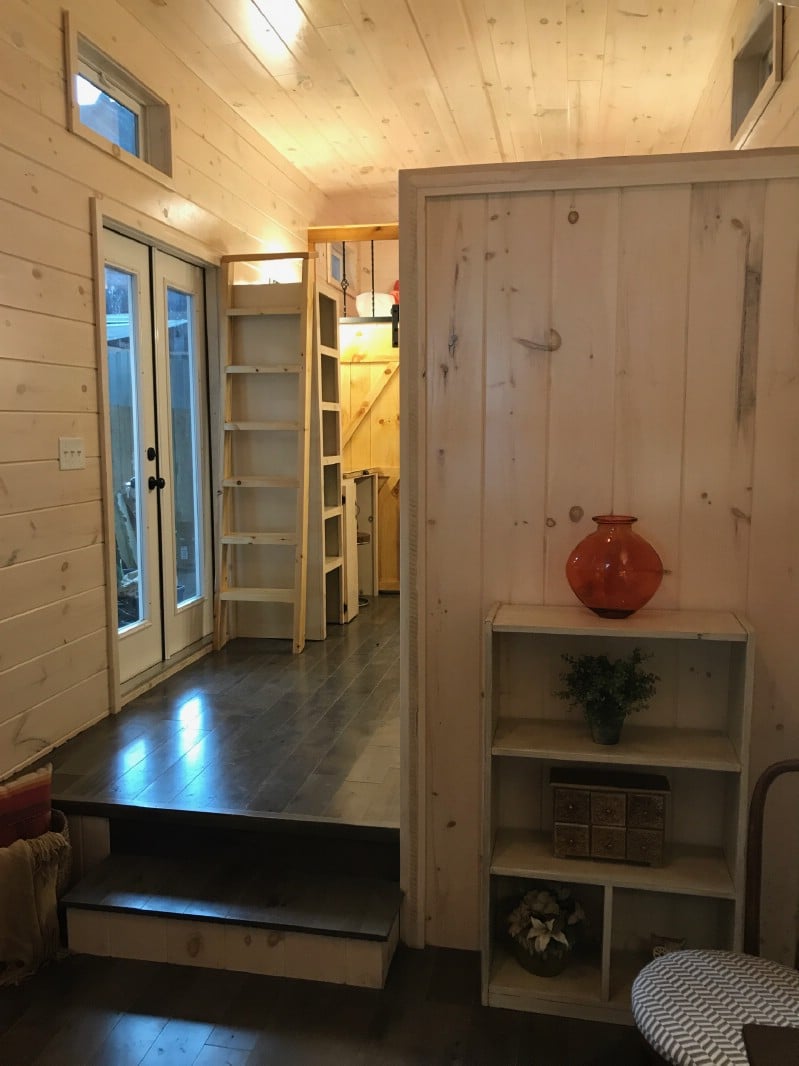
There are two steps that lead between the elevated kitchen and the step-down living room. There is room for a small shelf against the partition.
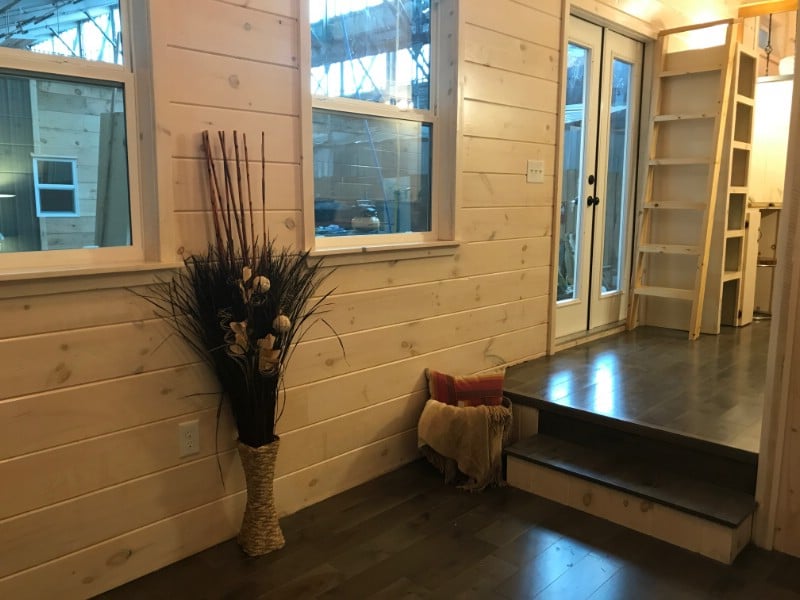
Simple decorative touches add to the rustic elegance of the space.
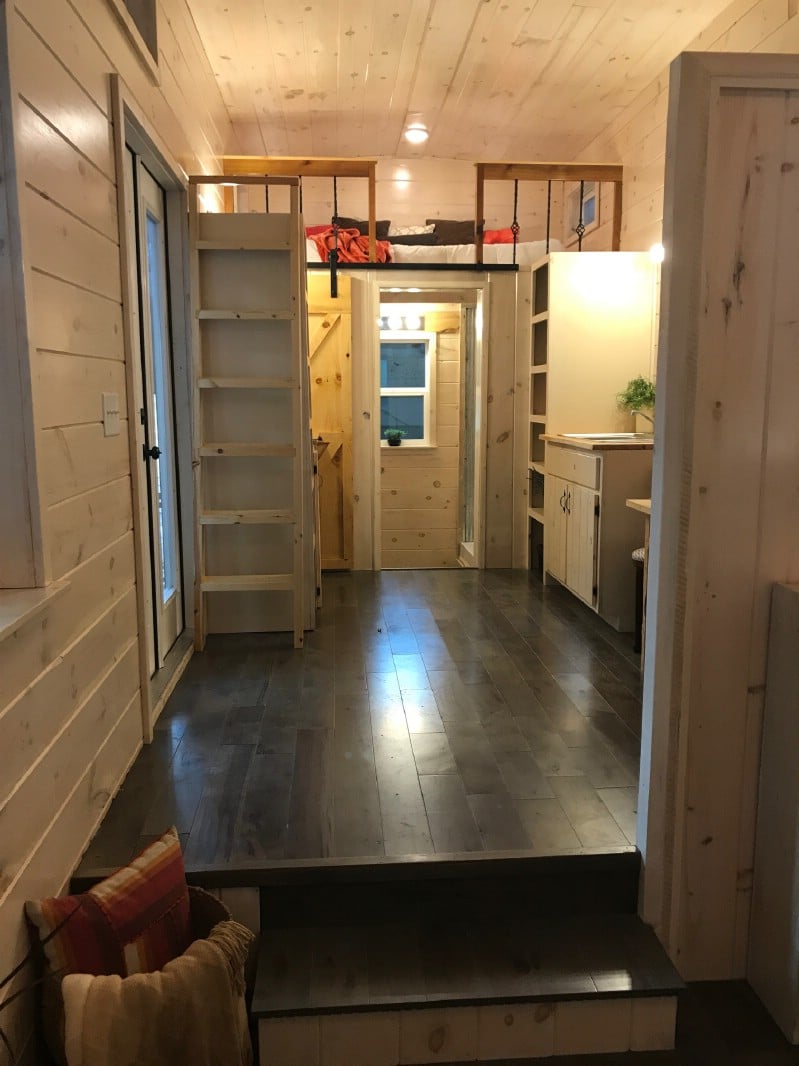
From the kitchen, a ladder leads up to a sleeping loft.
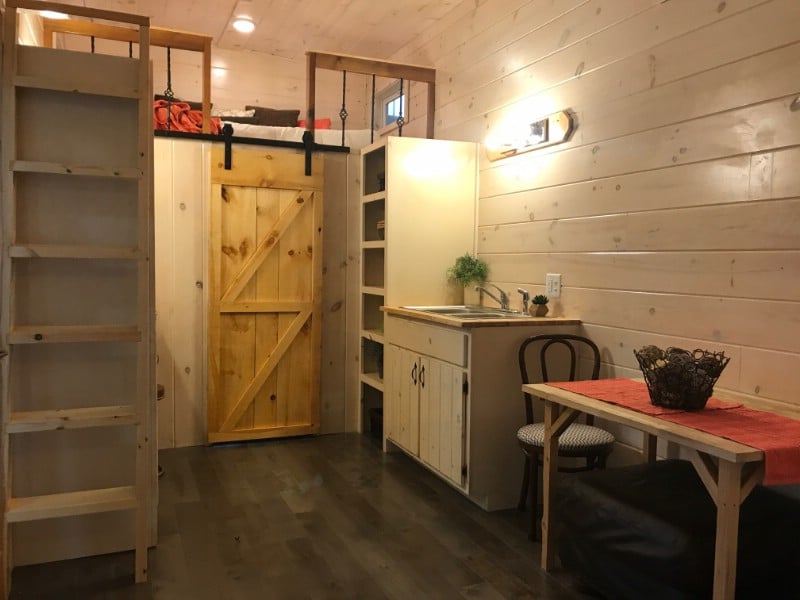
The kitchen cabinets are minimal, with more room in this house given over to relaxing and eating than cooking. But the tall shelves to the left of the sink give you all the storage space you could need. A sliding barn door keeps the bathroom private when in use without infringing upon the limited space available in the kitchen.
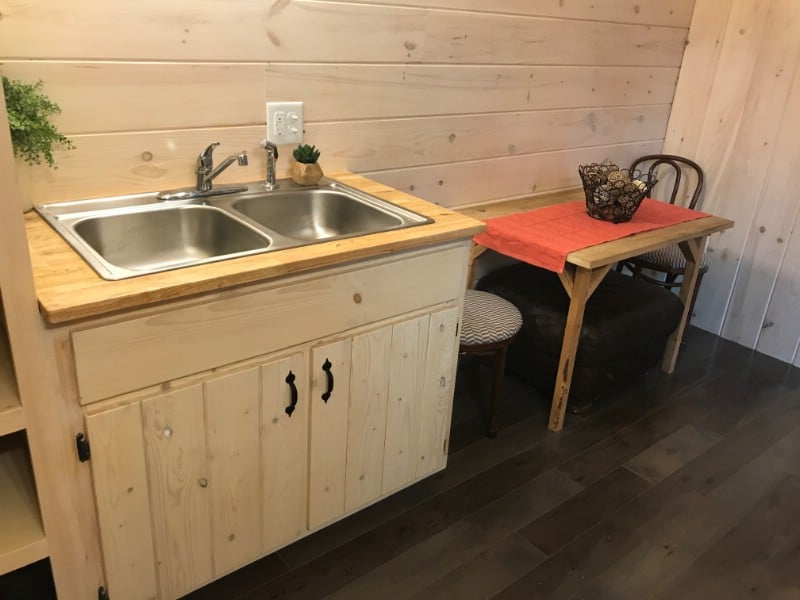
The double sink gives you a basin for washing and a basin for drying.
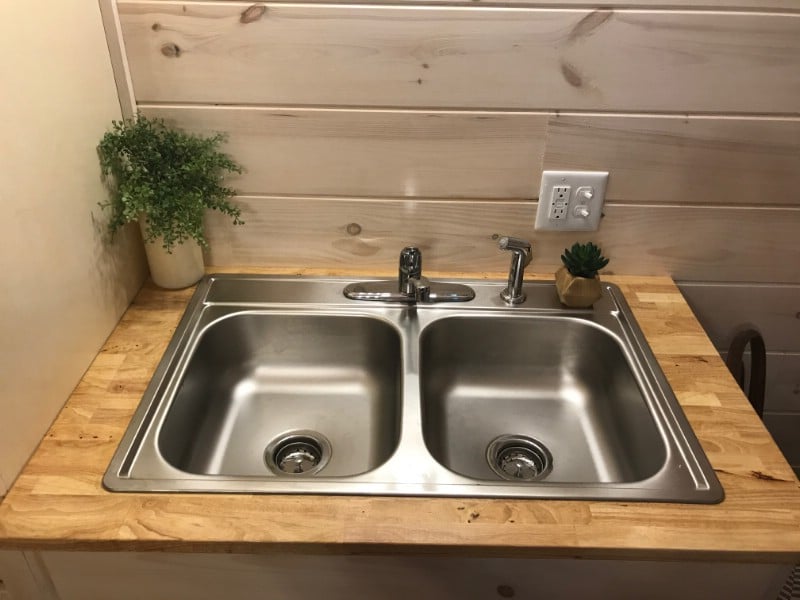
You could cover up these basins with cutting boards if you need more space to work with when you are prepping food.
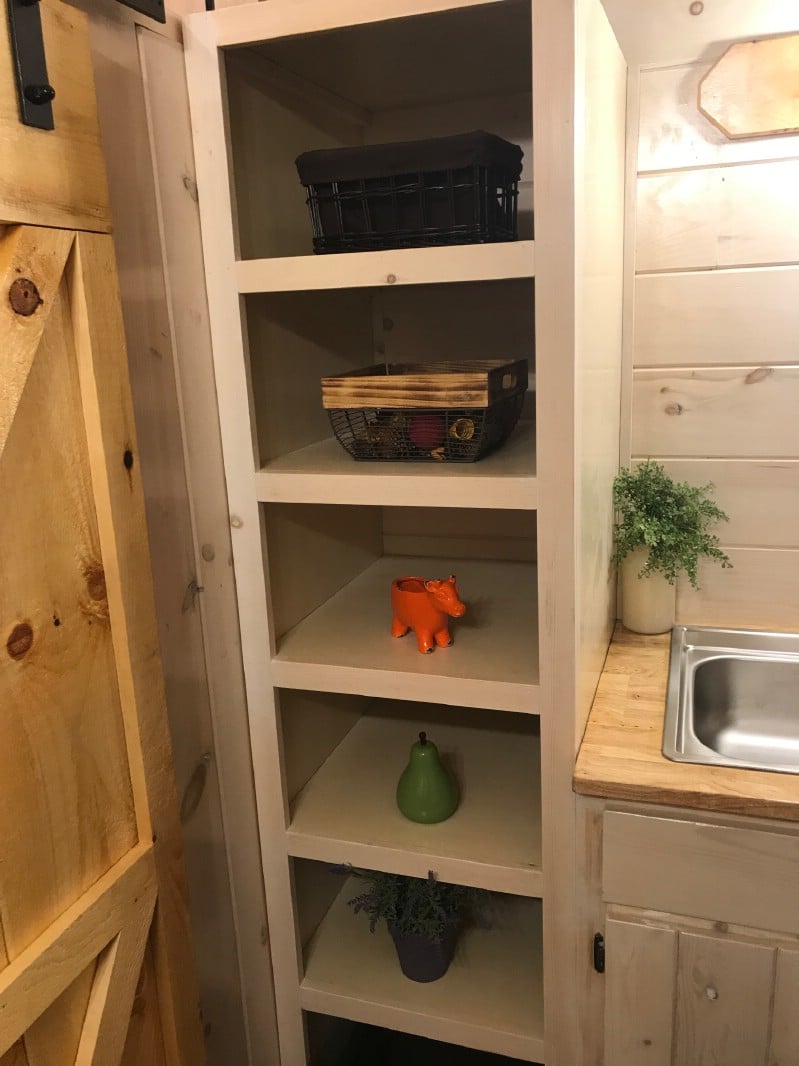
The shelves go deep.
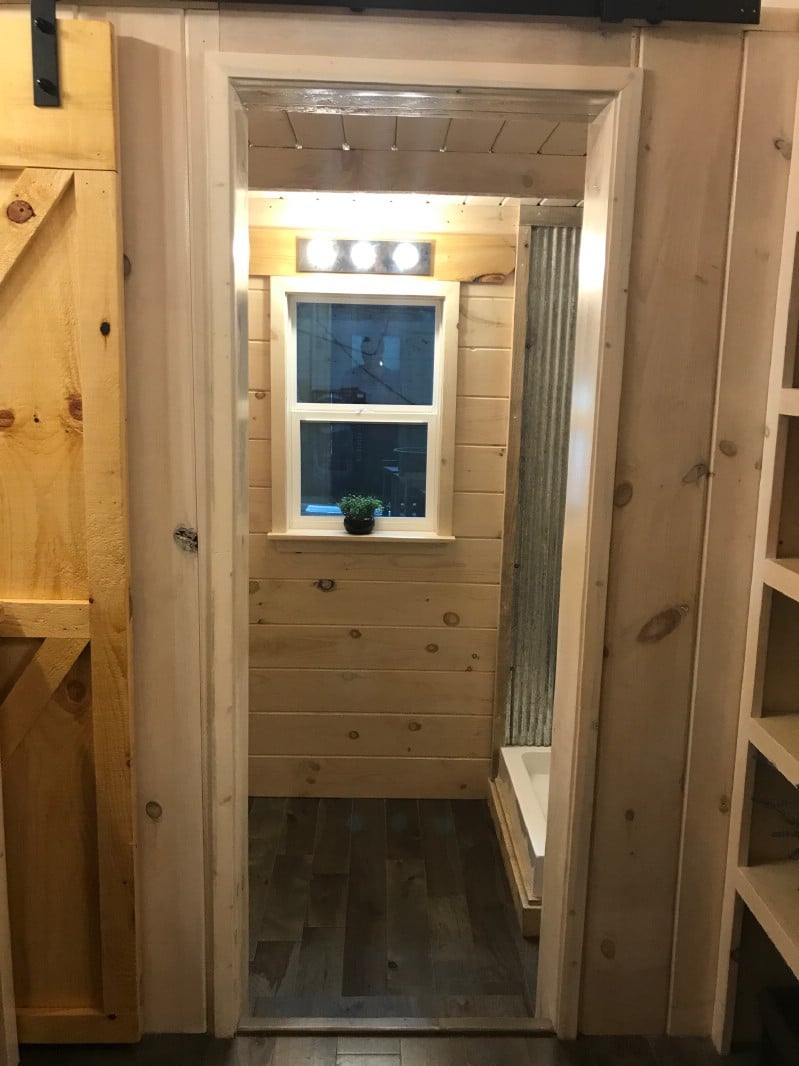
When the door to the bathroom is open, this is what you see.
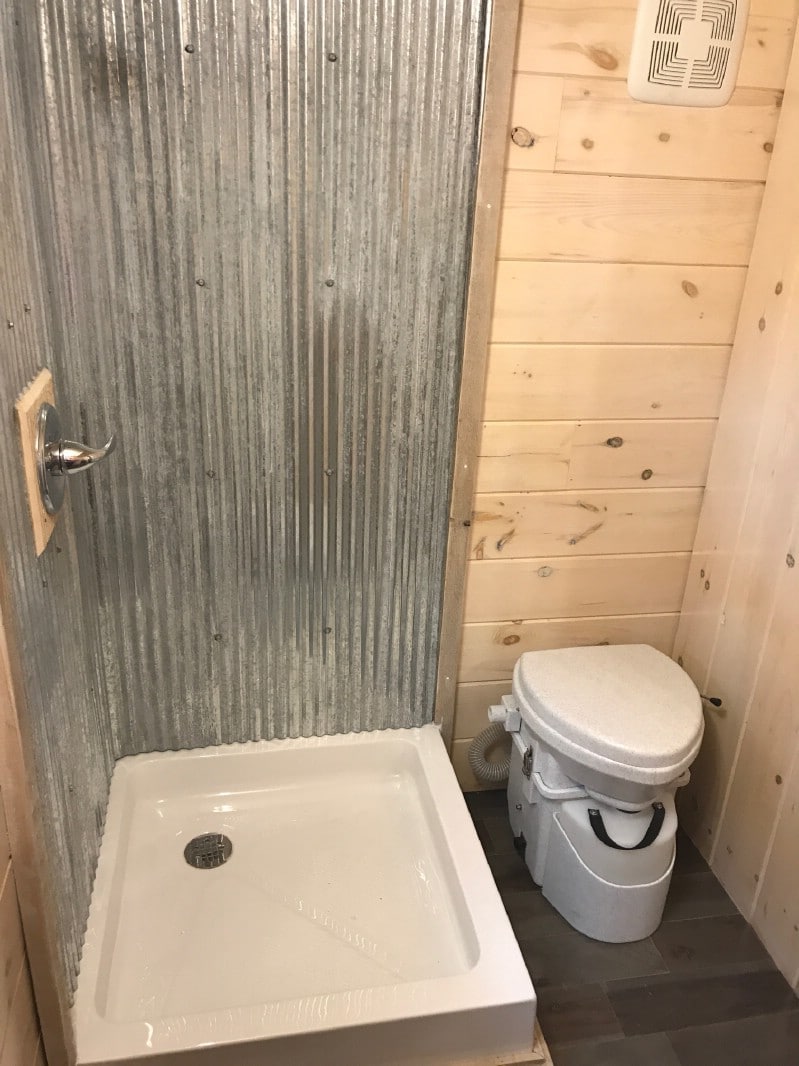
Corrugated metal makes for a rustic, trendy shower next to the toilet.
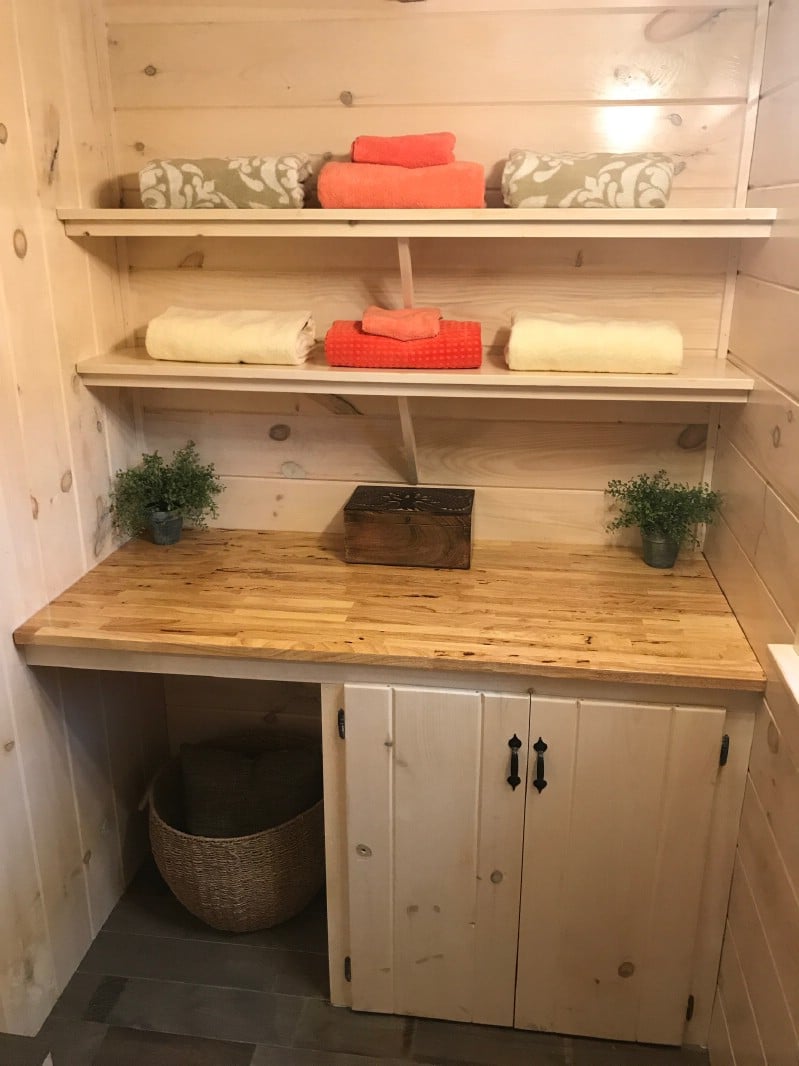
Shelves and cabinets in the bathroom give you more room for storage.
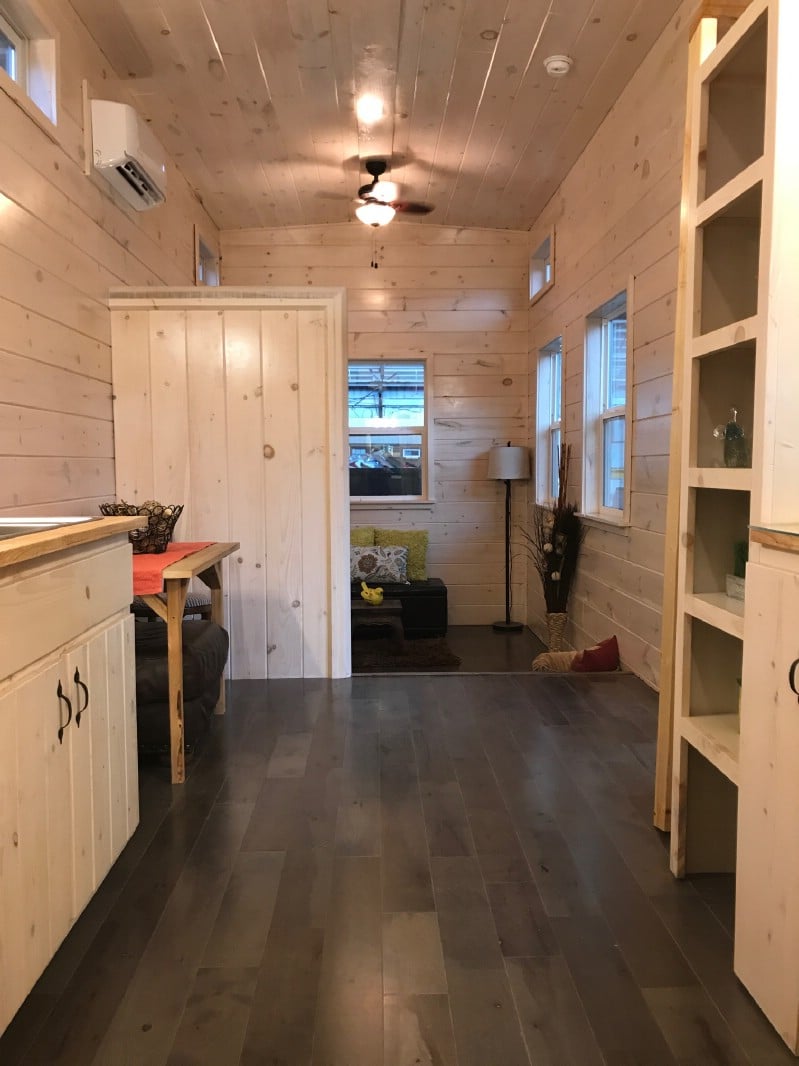
Here is what the house looks like if you are standing close to the bathroom and looking back across both the kitchen and the living room beyond.
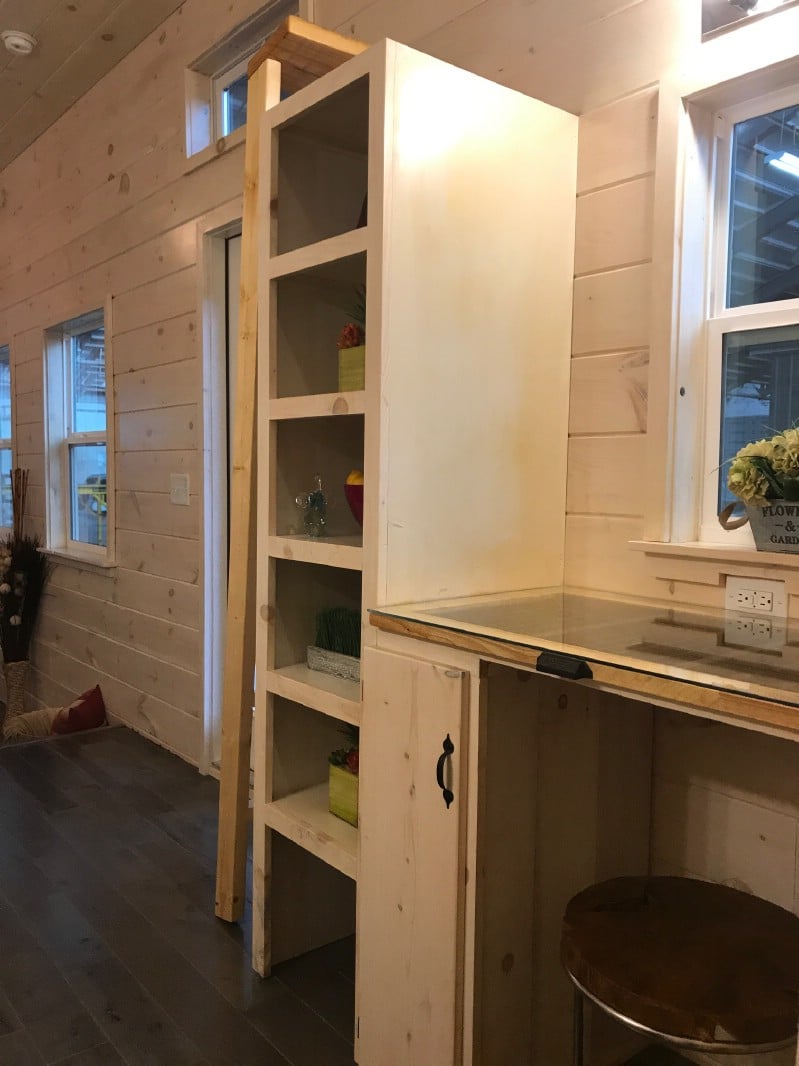
Next to this set of shelves is an appliance (that thin countertop) I do not recognize. But if you zoom in closely, you will see that there is a handle affixed to it which reads “Hamilton.”
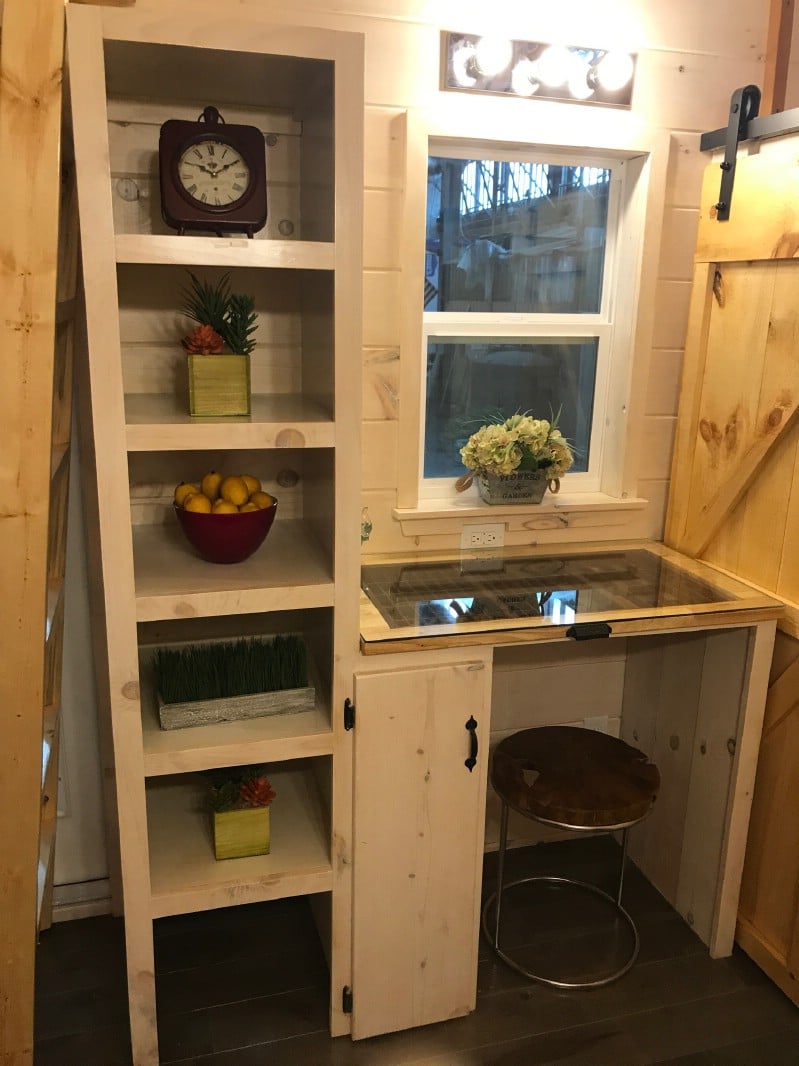
Above this unknown appliance is a window as well as some overhead lights.
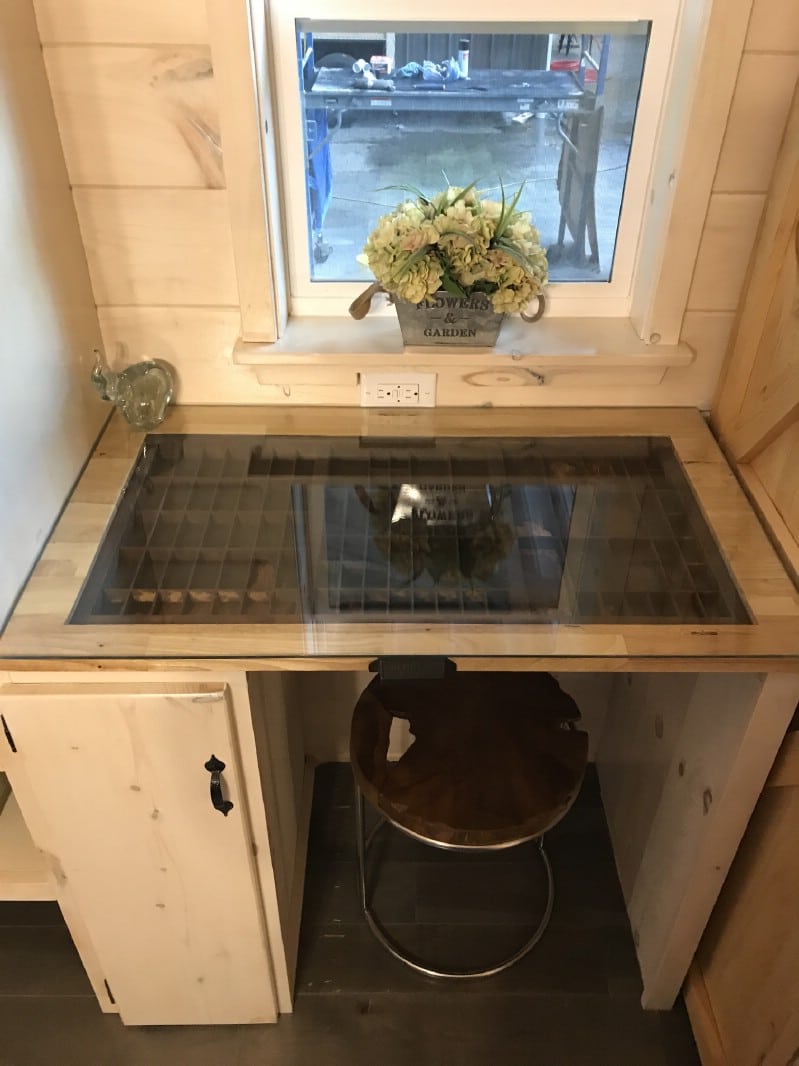
You can get a better look at the appliance here. I am simply unfamiliar with it, but perhaps you know what it is.
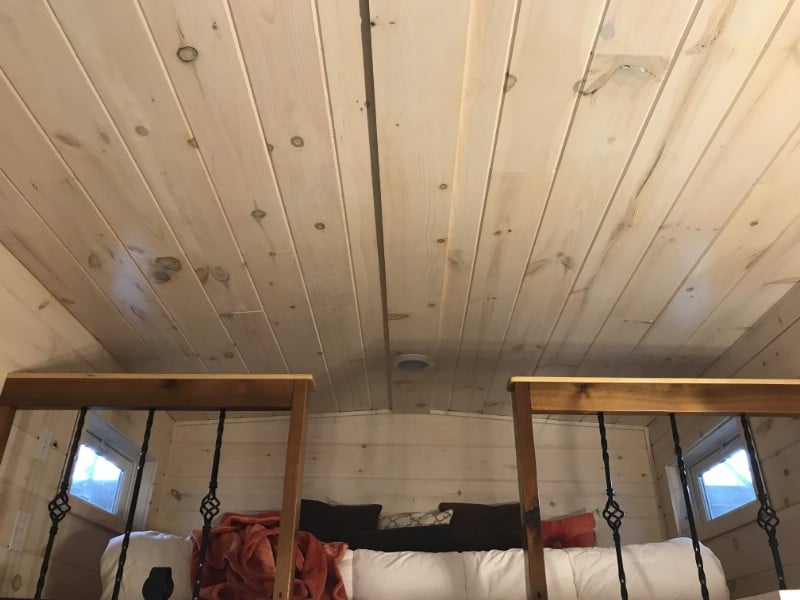
This shot was taken standing in front of the bathroom door and looking up toward the loft and the beautiful wood ceiling.
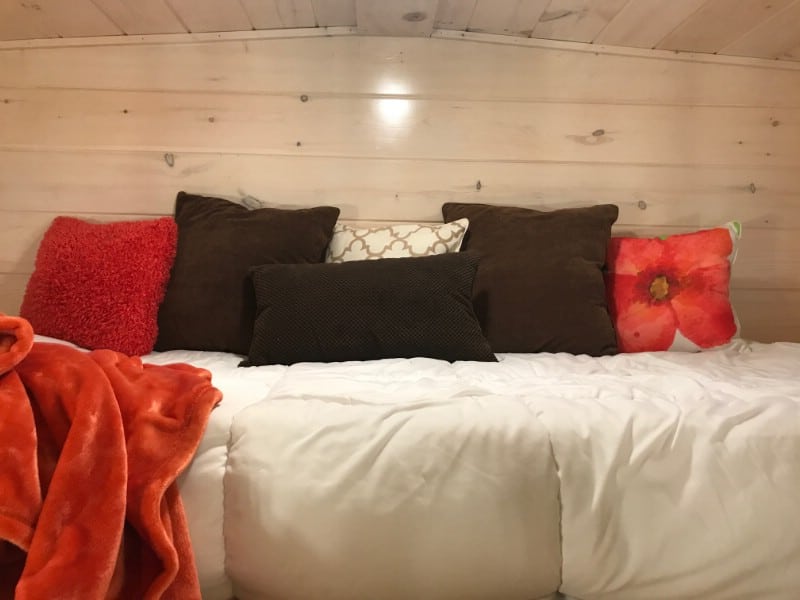
The ceiling is low over the loft, but there is plenty of space for a large bed.
Love this house and want to learn more? Visit Incredible Tiny Homes to contact the builder.




