Tiny House Cottages is a company that produces beautiful prefab houses for reasonable prices. Let’s take a quick tour of the 9′ x 22′ Dublin Gray Cottage, which is also available in a variety of other sizes.
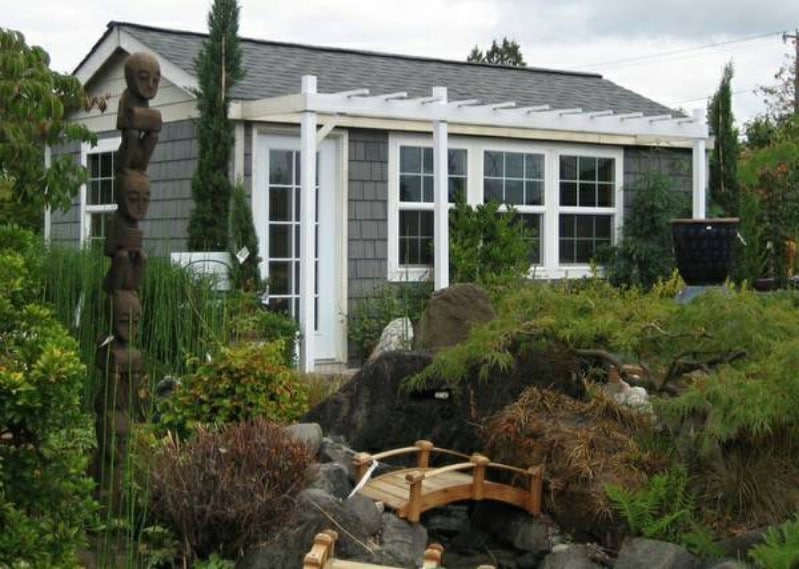
The house’s name reflects its gray painted exterior. Measuring 198 square feet, it features a loft. The builder writes, “This unit is a fully finished mobile shell complete on the exterior with all the rough electrical installed. Its painted stained and ready for you to customize the interior with your own finishing touches.”
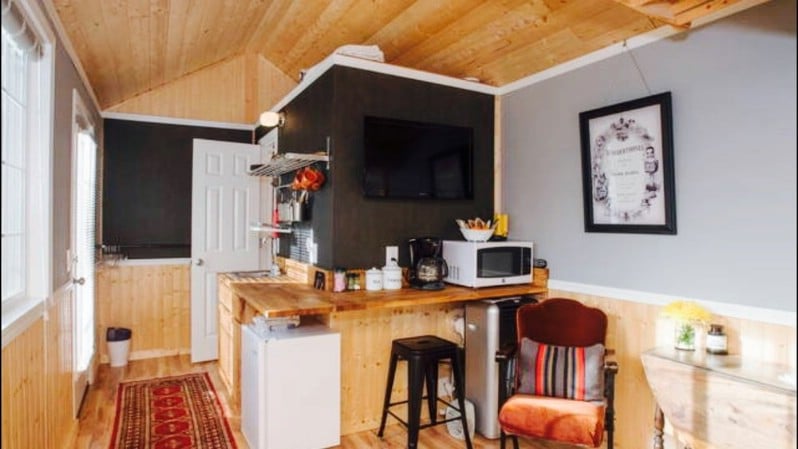
Kitchen appliances do not come with your purchase of this tiny house, but it does include “Rough in electrical kit 7 outlets and 2 lights wired up and 30 amp sub panel box.” So, the electrical system is ready to install. After that, you just need to put in your own appliances and devices.
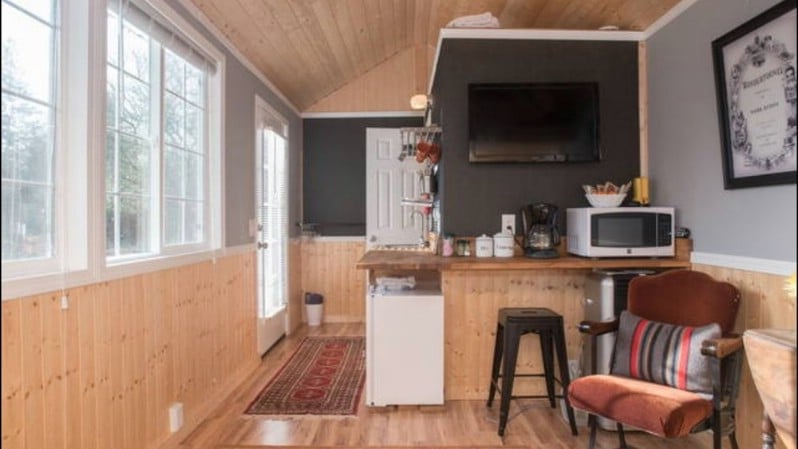
As the house is currently staged, the kitchen is minimal, with a microwave and coffeemaker on the countertop, which wraps around to the sink. It doesn’t look like there is a whole lot of room for additional appliances, but it would be easy to include a cooktop and probably a mini-fridge as well. A flat-screen TV has been mounted on the wall above the microwave.
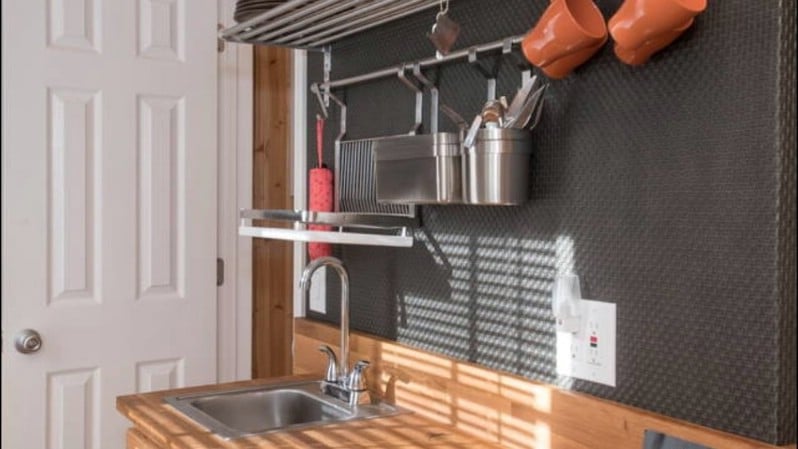
Minimalist metal shelves have left most of the wall wide-open for a neat, uncluttered appearance.
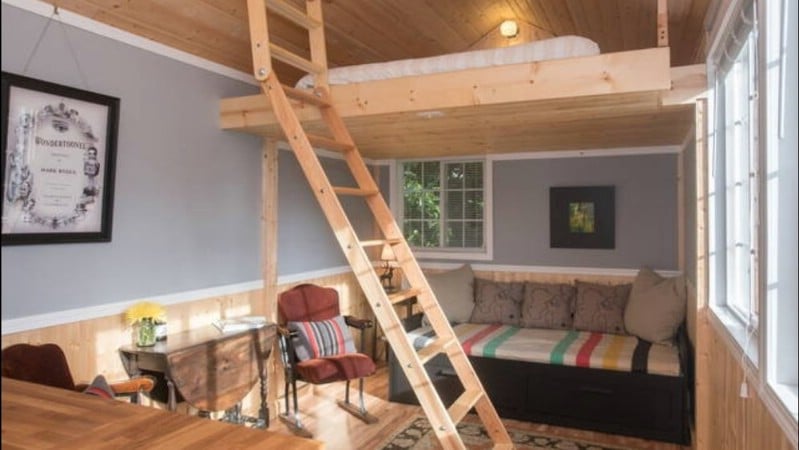
Turning to face the other direction, we see a spacious living room with a large couch against the back wall facing the TV screen. The ladder which leads to the loft can be raised or lowered from above or below so that it can be completely out of the way when it is not needed.
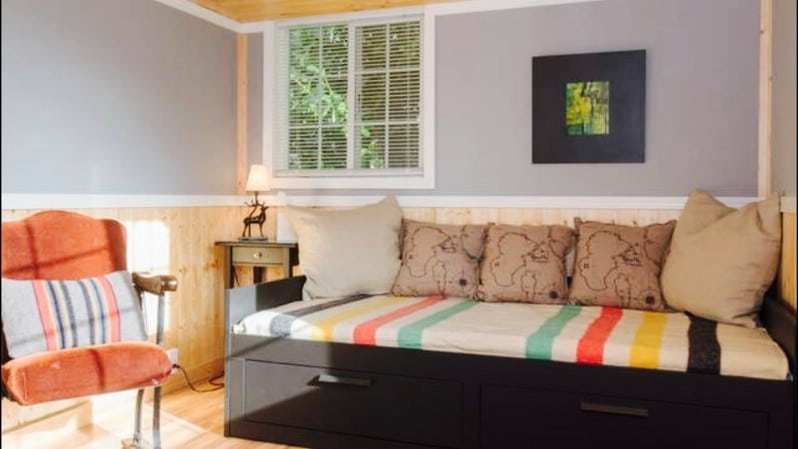
There is a huge storage space underneath the couch.
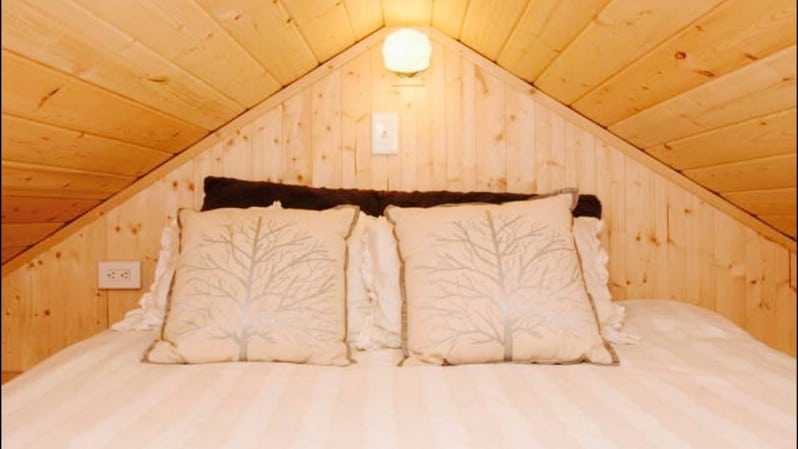
The loft appears cozy and snug.
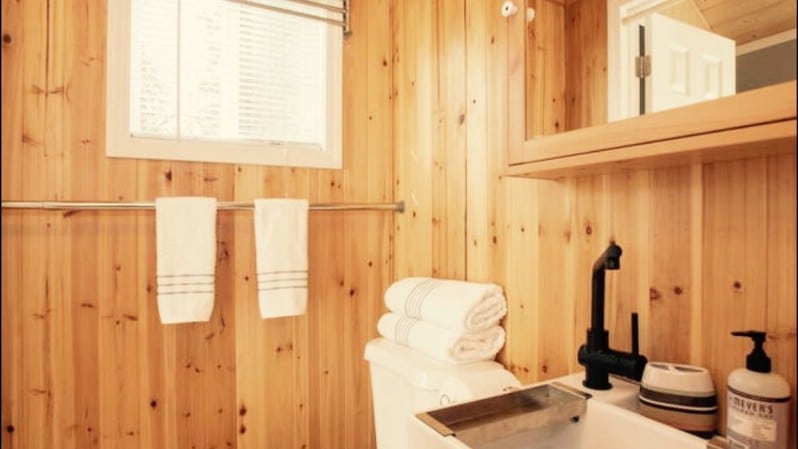
The wood walls in the bathroom give it the same cozy, rustic vibe as the rest of the tiny house.
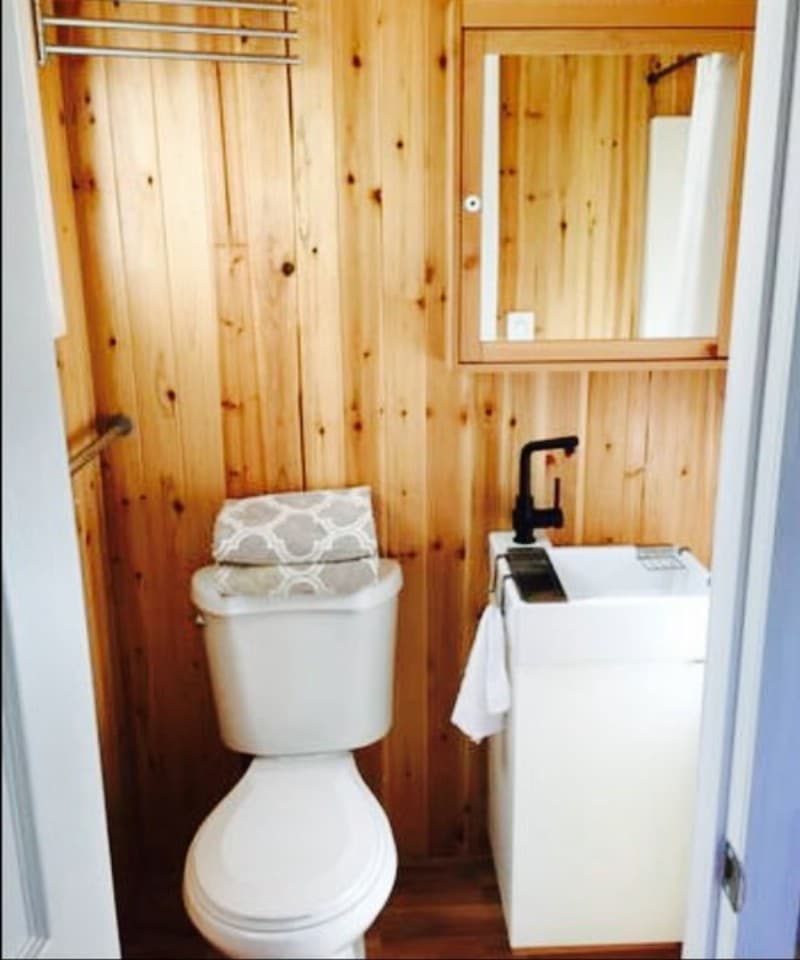
The large mirror above the sink is on the front of a roomy medicine cabinet. Beside the sink is a flush toilet.
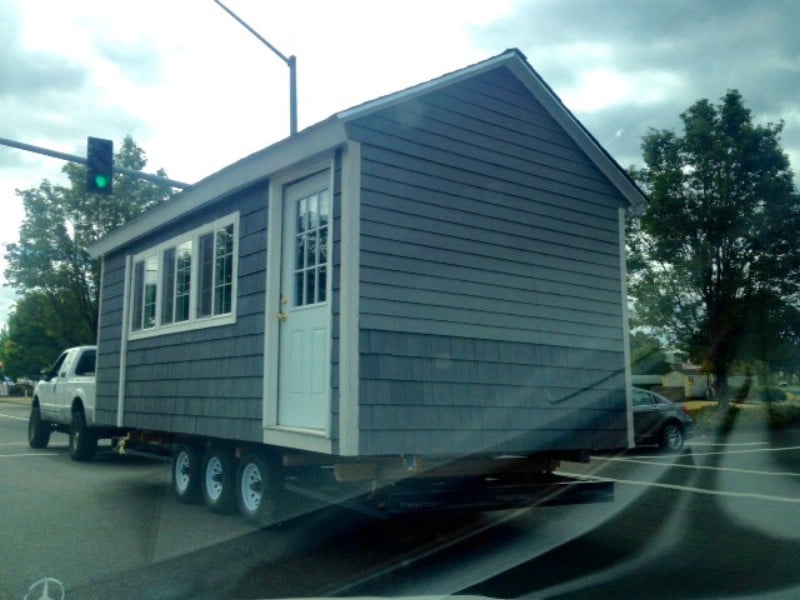
If you like the Dublin Gray, the smallest size is available for just $26,450, measuring 9’ x 12’. You can have it made as large as 9’ x 36’ if you need more room for $62,450. Find out more by visiting Tiny House Cottages.




