If you find yourself envying the tiny lifestyle, you will certainly understand the name that Incredible Tiny Homes chose for their “Envy” tiny house. Once you take a tour, you will probably be wishing it was yours.
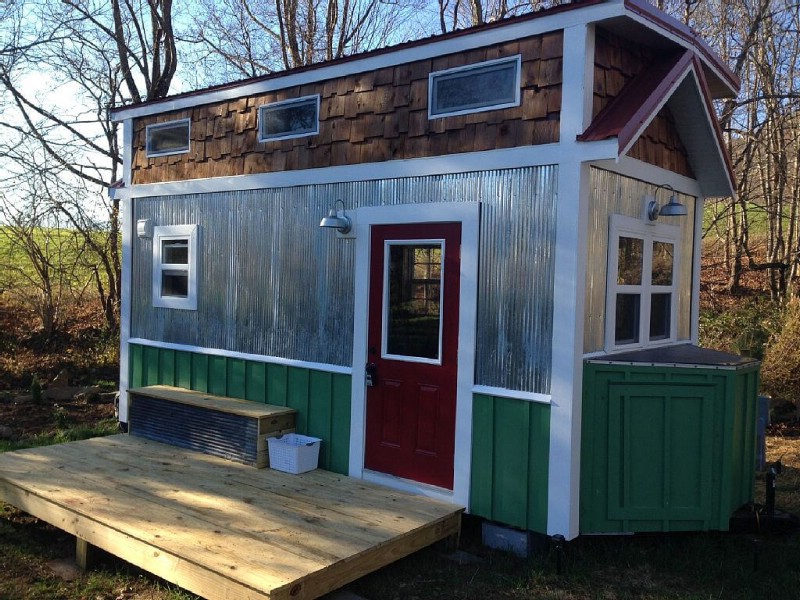
With measurements of 8’ x 18’, the Envy tiny house is 144 square feet. A variety of siding materials make for a unique and intriguing exterior with the corrugated metal reflecting the colors of the environment. The brown and green also capture a natural setting. The door meanwhile offers an interesting contrast without clashing in any way with the other colors on the exterior.
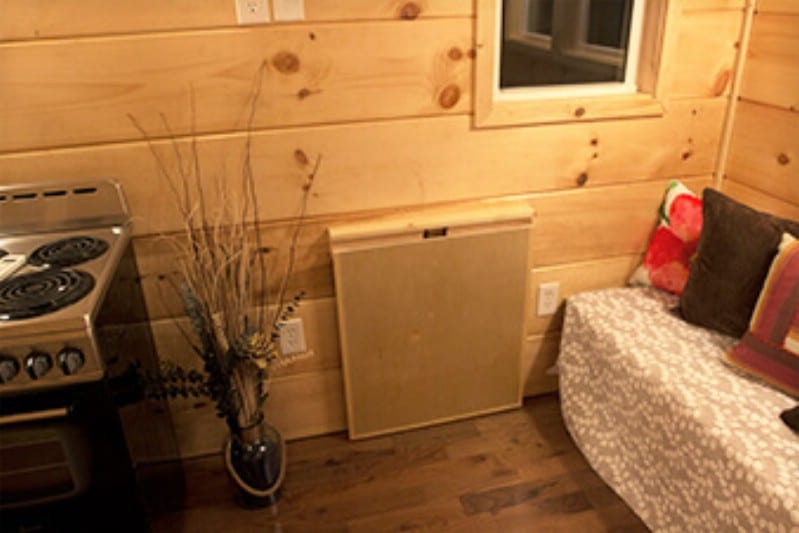
As is standard in most tiny houses, the living room and kitchen share the ground floor of the house.
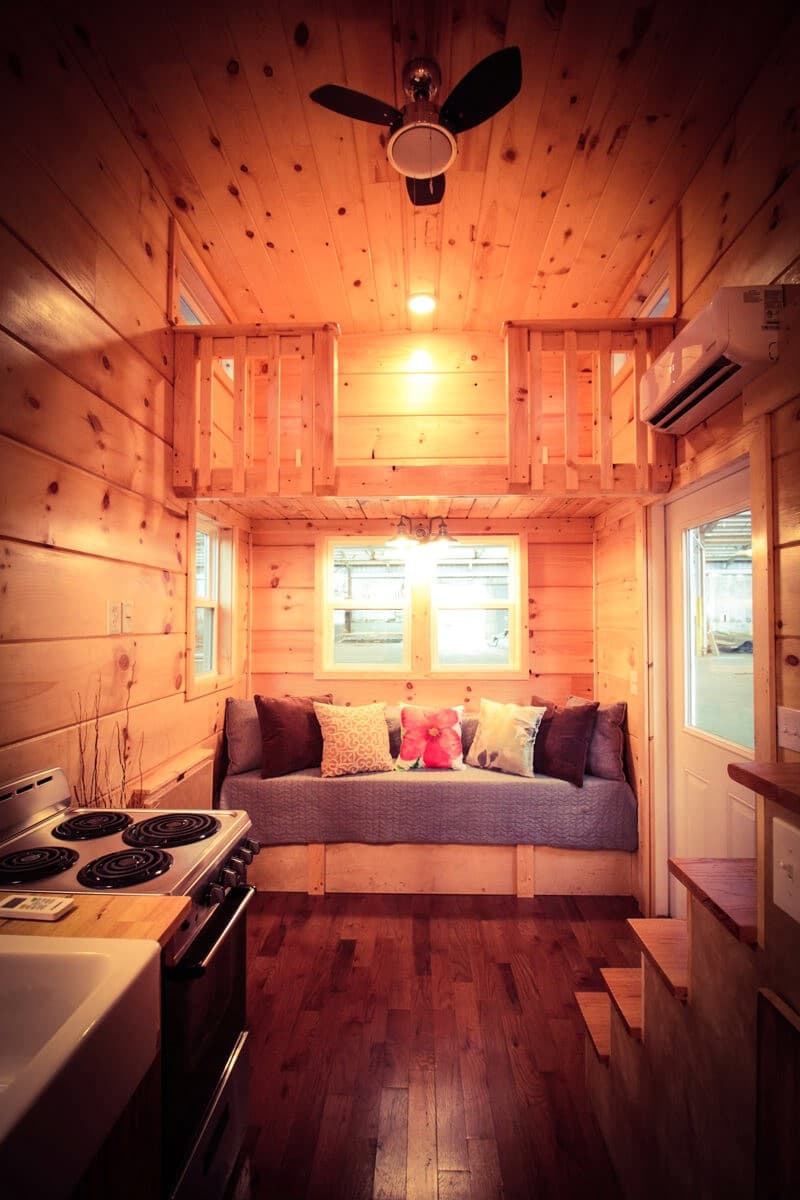
There is a pair of lofts in the house, one reached via a set of stairs, and the other a ladder. A ceiling fan overhead circulates air throughout the house.
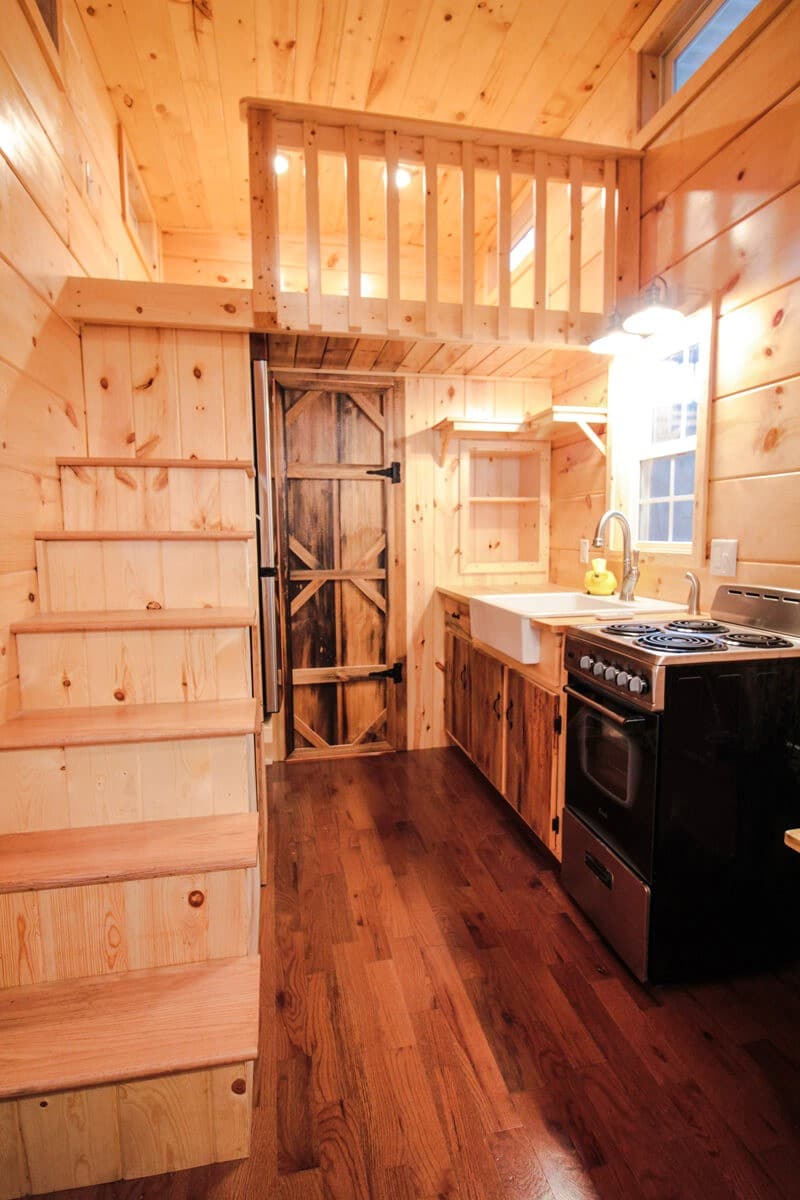
Turning to face the other way, you can see the flight of steps that lead up to the larger of the house’s two lofts. Also standing out in this photo is the sliding barn door to the bathroom with striking contrasting colors.
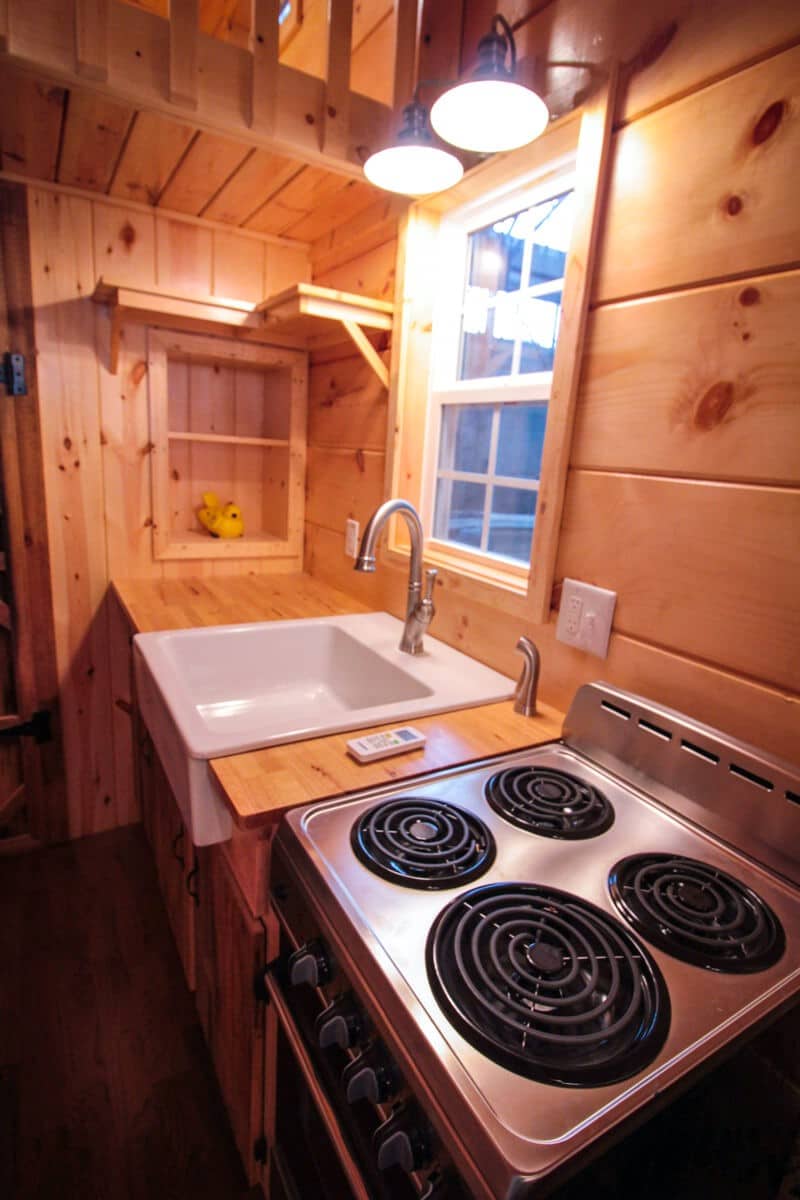
The home features butcher block countertops and a farmhouse sink. There is a cooktop with four burners and an oven. Some shelves are built into the wall on the left, and it appears that there is room to add more to the right of the window.
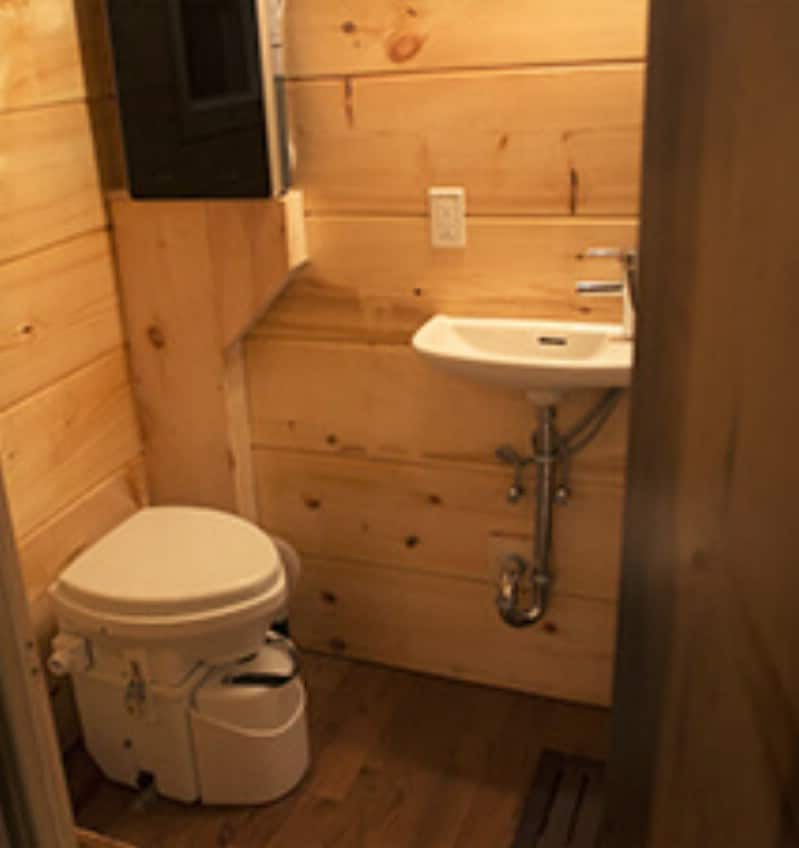
A composting toilet and exposed sink are located in the small bathroom.
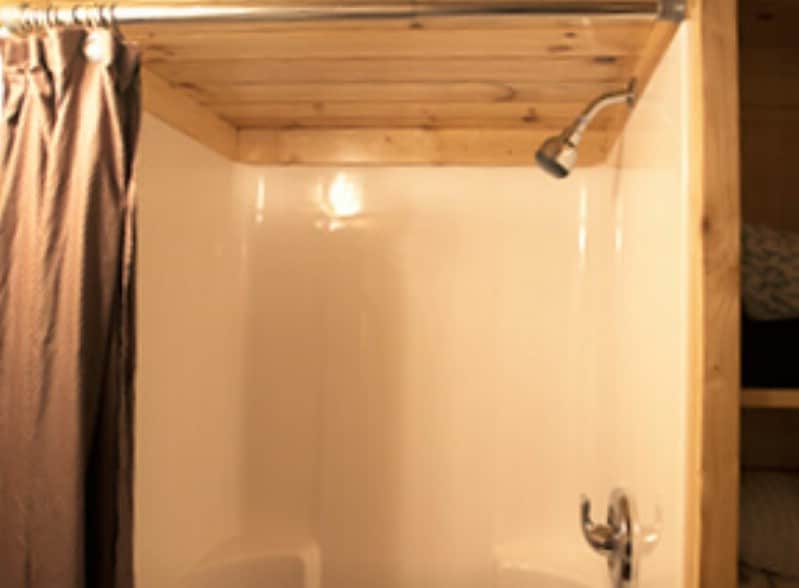
The bathroom also features a comfortably sized shower. In any tiny house, this is always a major plus.
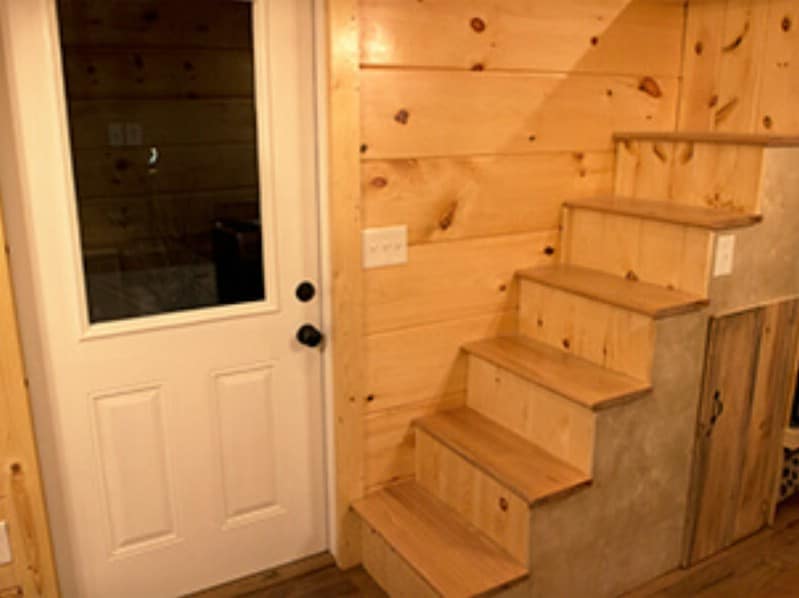
There is some storage built underneath the steps.
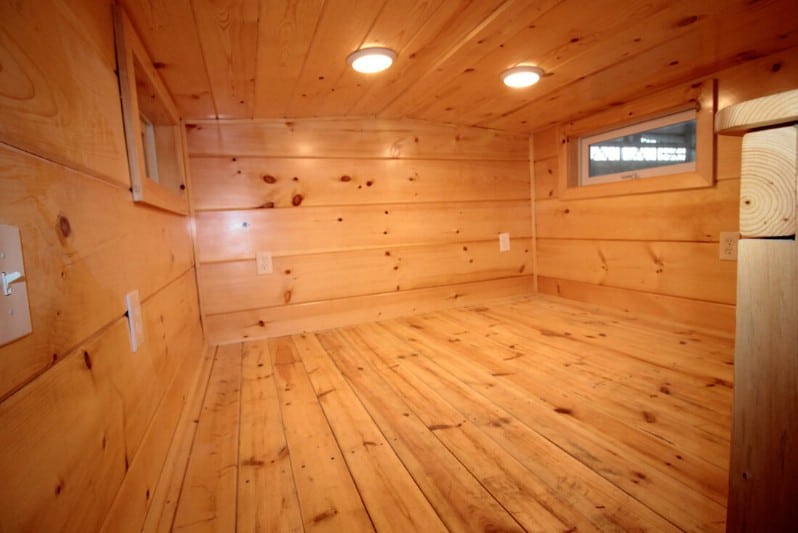
There is no bed in the loft yet, but it is clear from this photo that there is a ton of room available. This shot lets you see the distribution of the wall outlets.
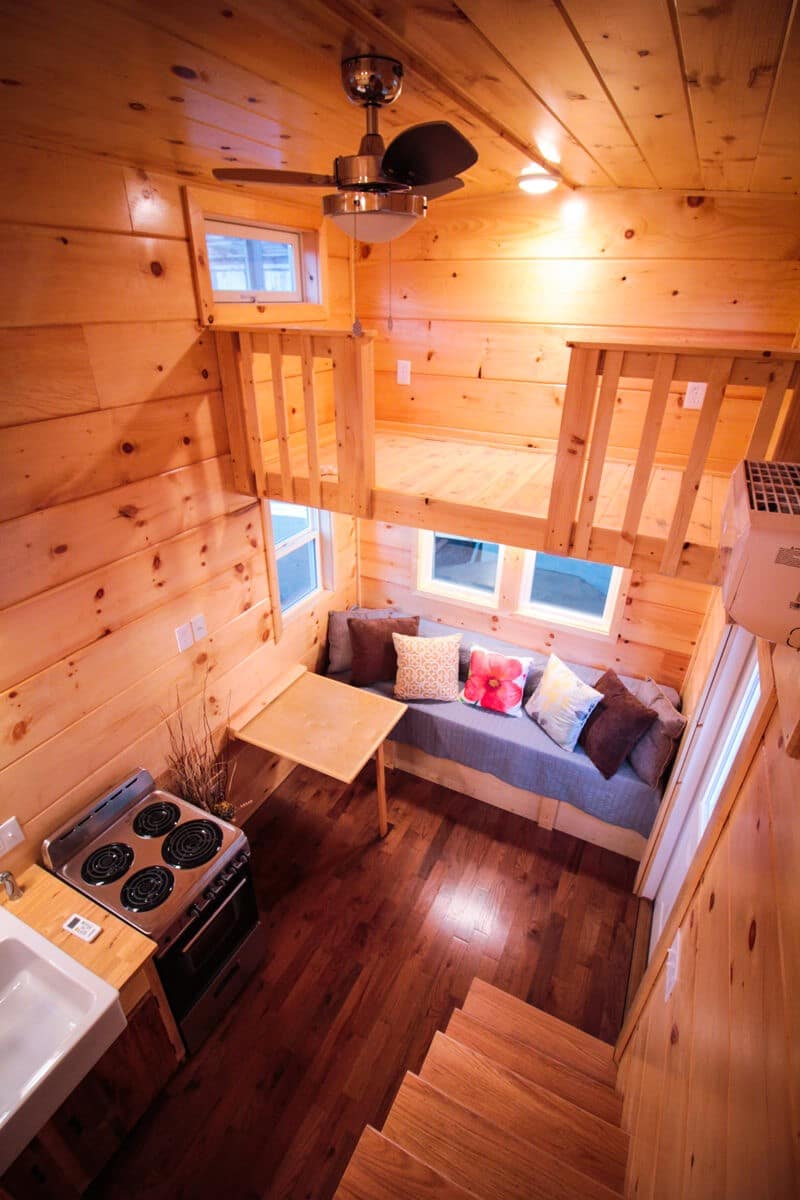
Across the way, the secondary loft looks big enough for ample storage or even for a small bed. There are outlets located up there too, so it definitely is designed to function as additional living space if needed.
Take a video tour:
If you are green with Envy for the Envy tiny home, you can make this house yours for just $35,000. Find out more by visiting Incredible Tiny Homes.




