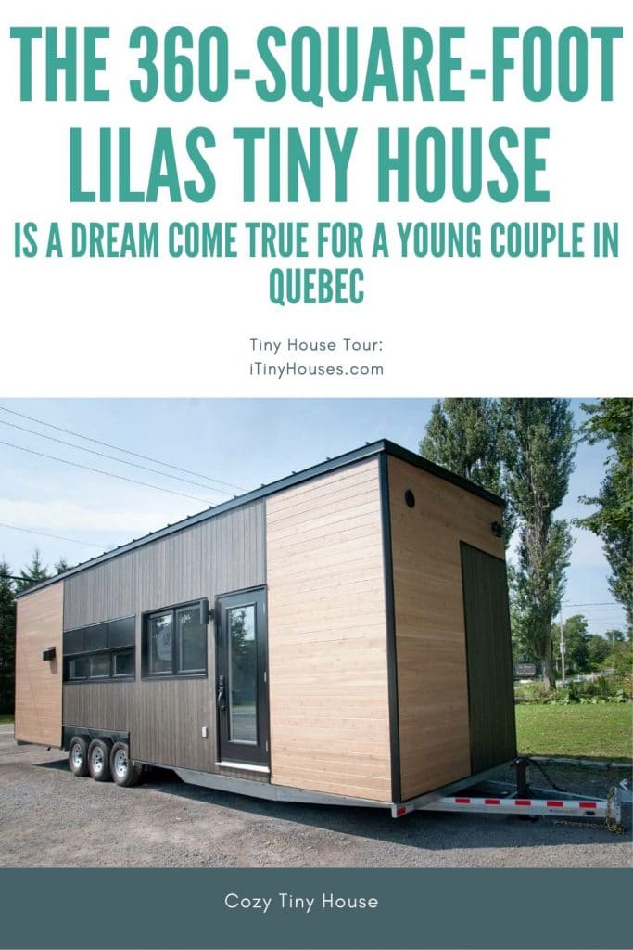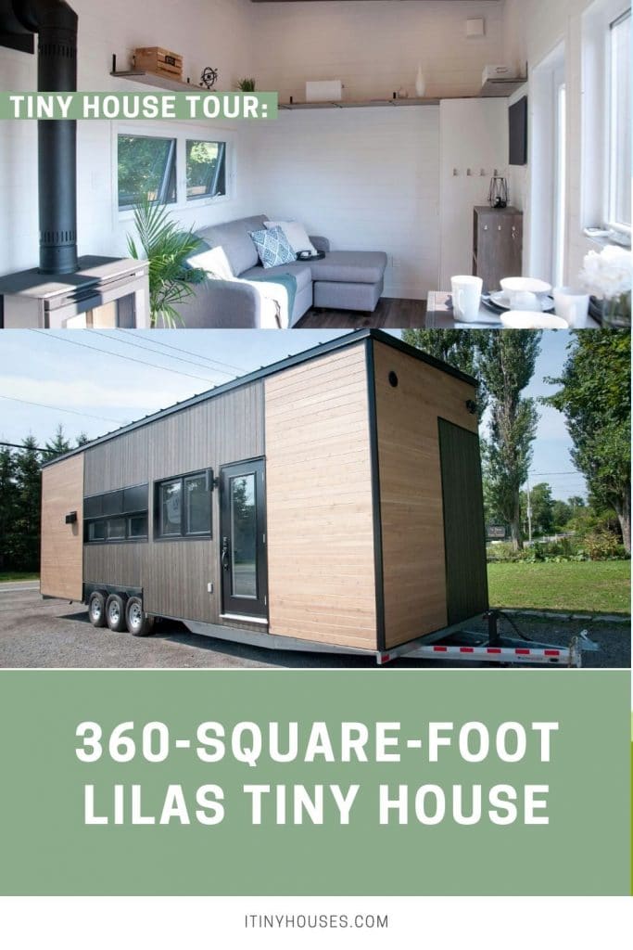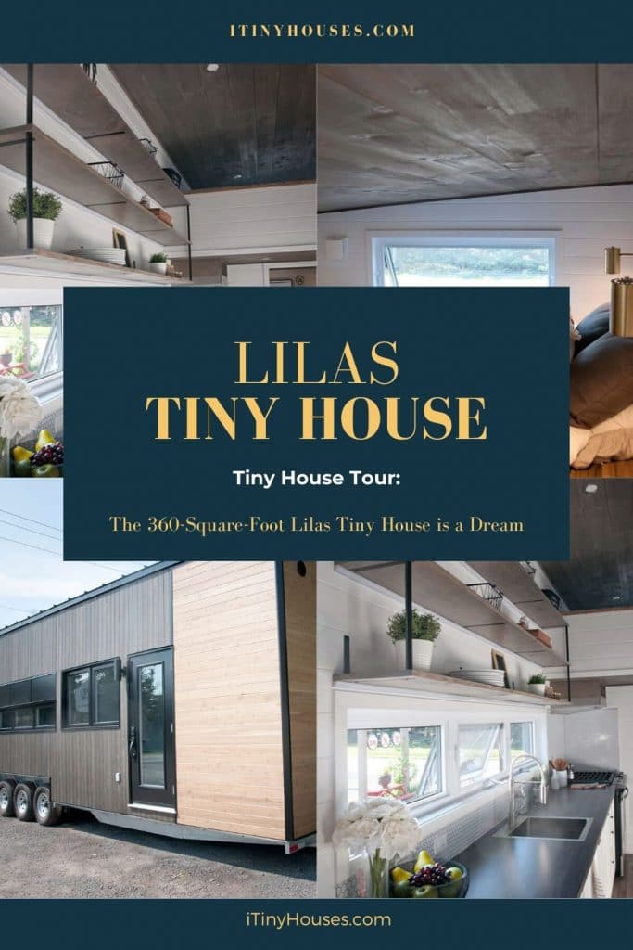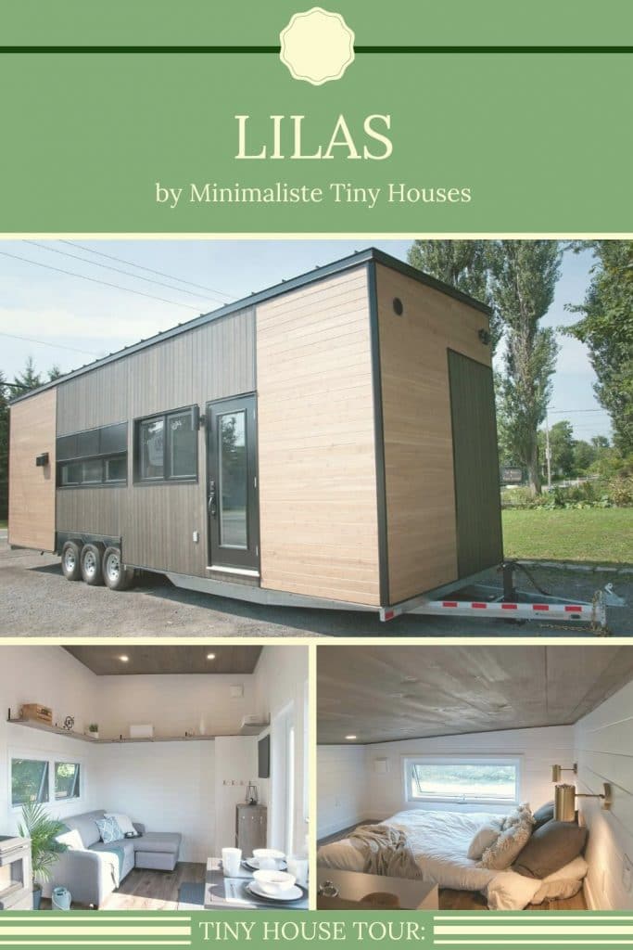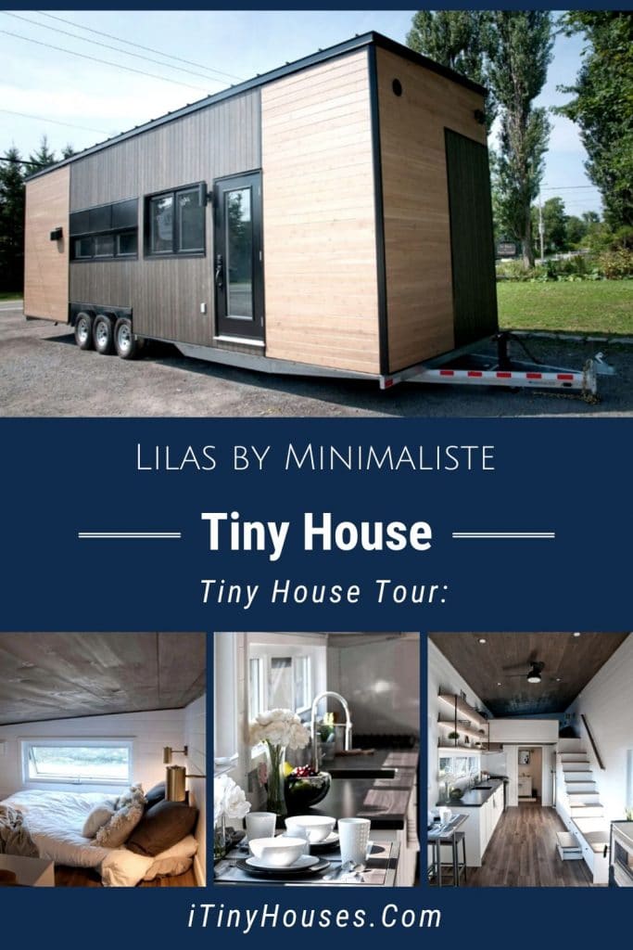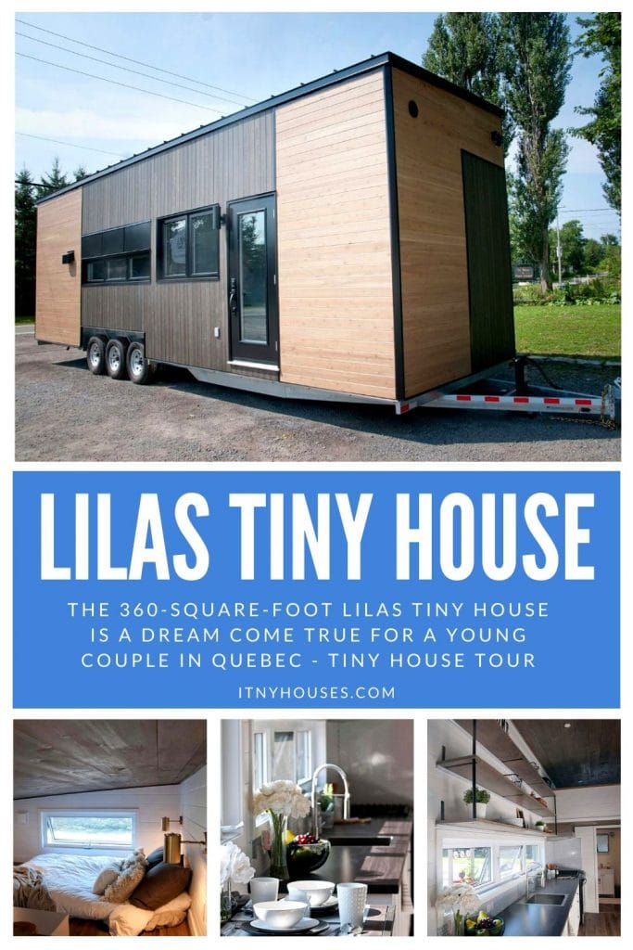Today we have a treat for you—another beautiful tiny house designed by Minimaliste in Canada. This home is called “Lilas,” and was commissioned by a young couple in Quebec.
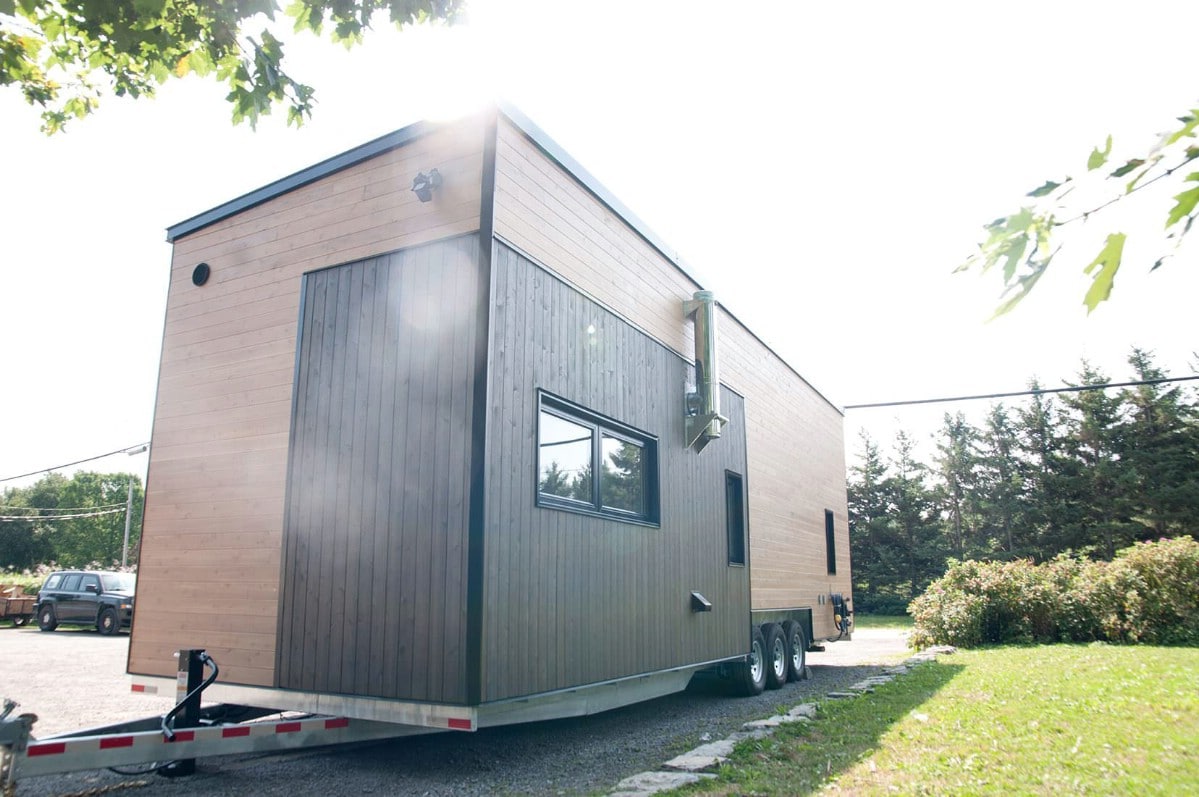
This house was actually something of a milestone. According to the builder, it was Québec’s first legally installed tiny house on wheels. In commissioning the home, the clients asked that the bathroom be kept to a minimum in order to make for a larger living room and kitchen, and that there be a specific type of fireplace installed.
Referencing another of the homes in their portfolio, the Ébène, Minimaliste came up with the custom Lilas design.
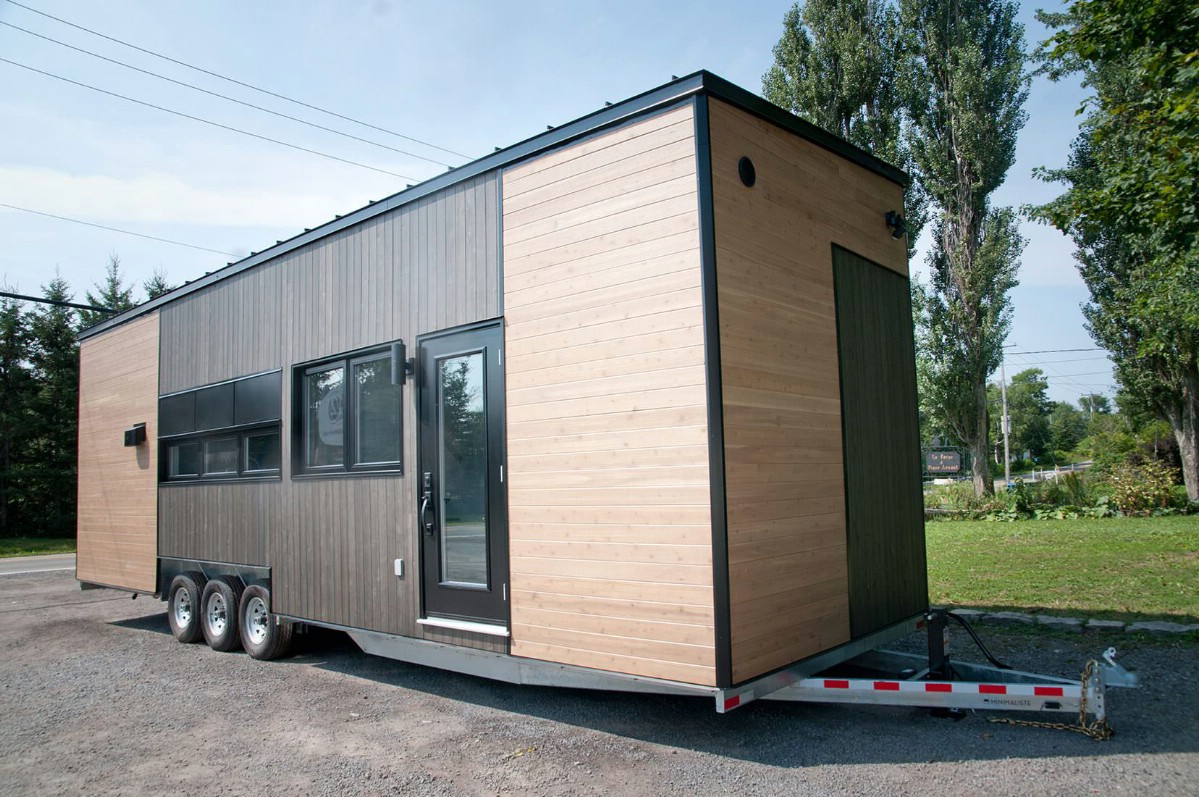
With the exterior, you see some of the hallmarks of Minimaliste’s designs, including a combination of horizontal and vertical cladding in different colors. In this case, the wood used is (in both cases) eastern white cedar.
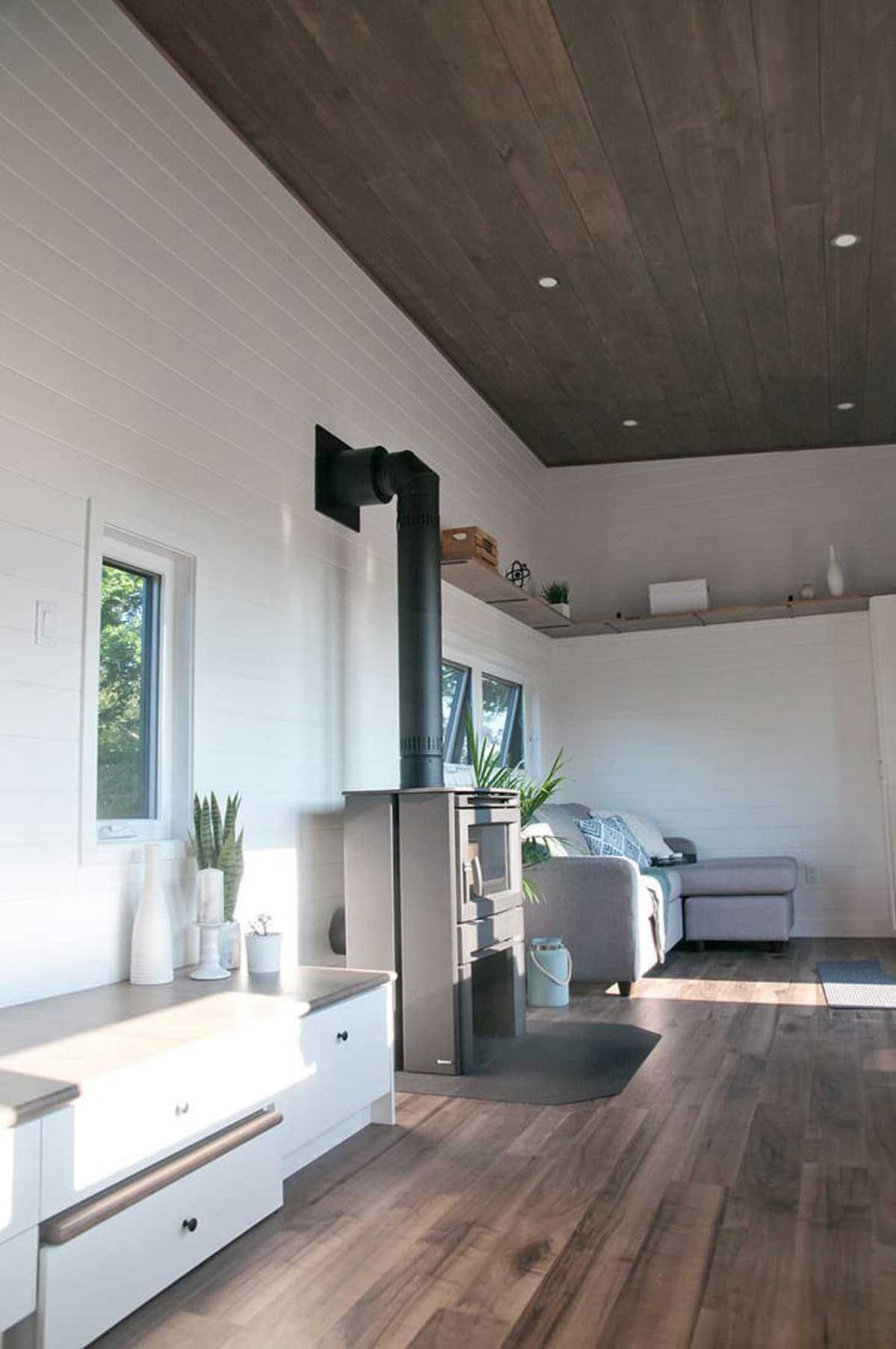
In this photo of the living room, you can see the wood fireplace which the builder was asked to prioritize in the layout of the home.
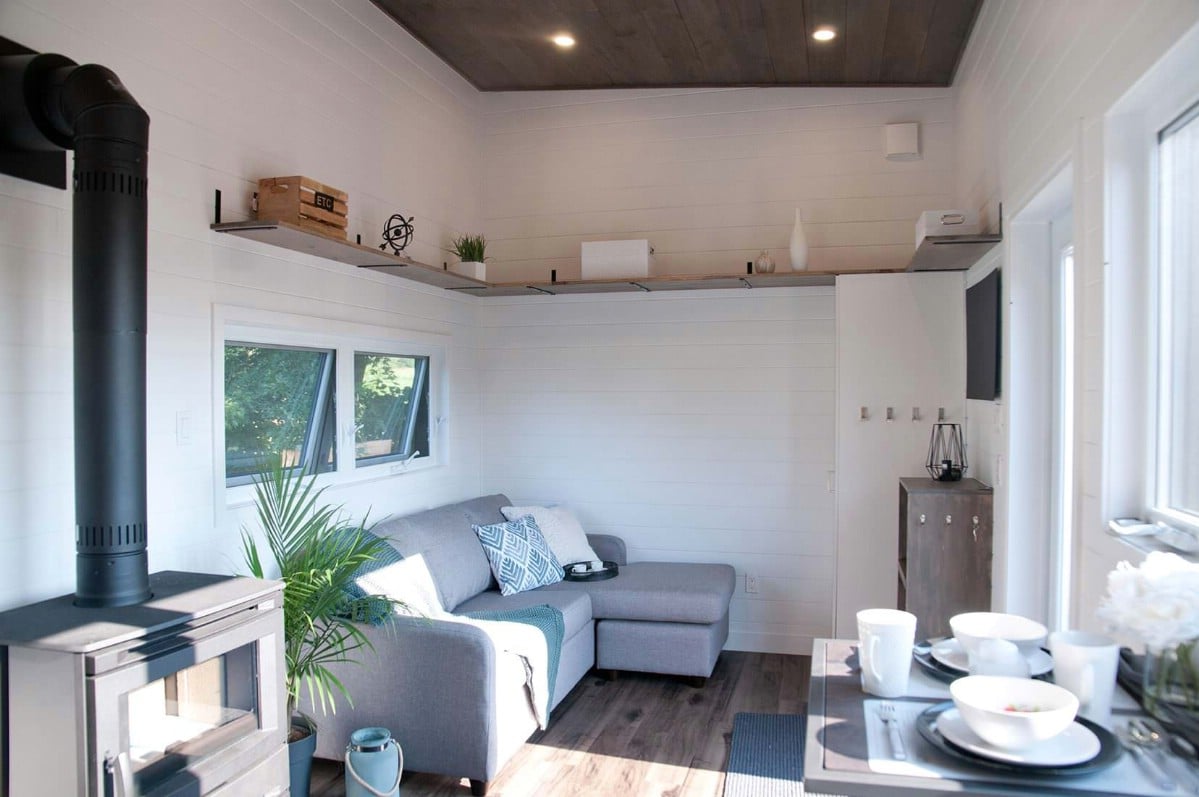
The sofa you see can be expanded into a bed. When it is in its compact configuration as seen here, it leaves plenty of open hardwood floor. The floor matches the ceiling, contrasting with the white walls. Open shelving wraps around the corner of the room in a look which is characteristic of Minimaliste designs.
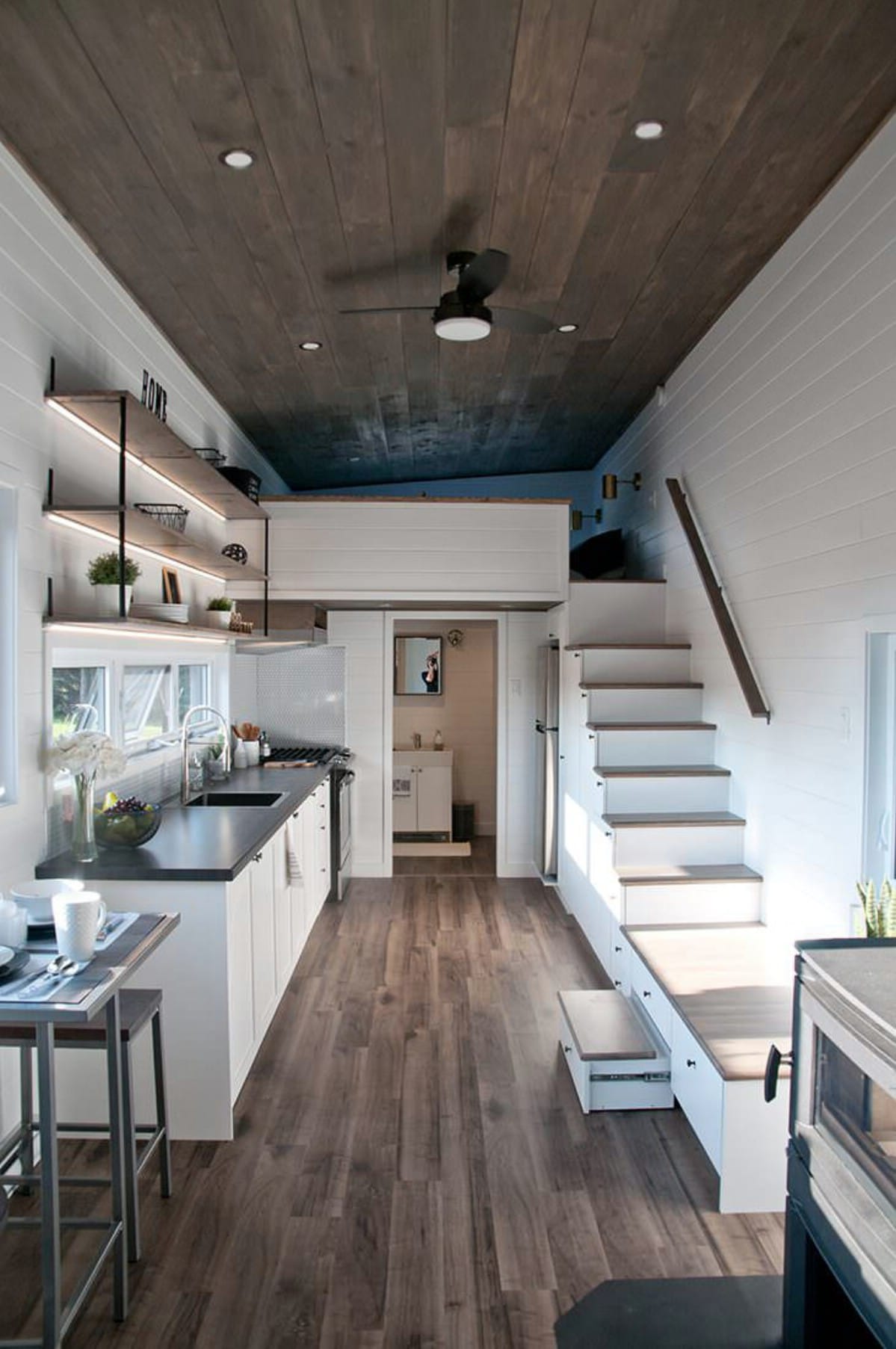
The living room flows directly into the kitchen and dining room. A small table is located on the left before you get to the kitchen cabinets, sink and appliances. In the back is the bathroom underneath the loft, which you can reach via the set of stairs on the right. The steps contain storage cabinets.
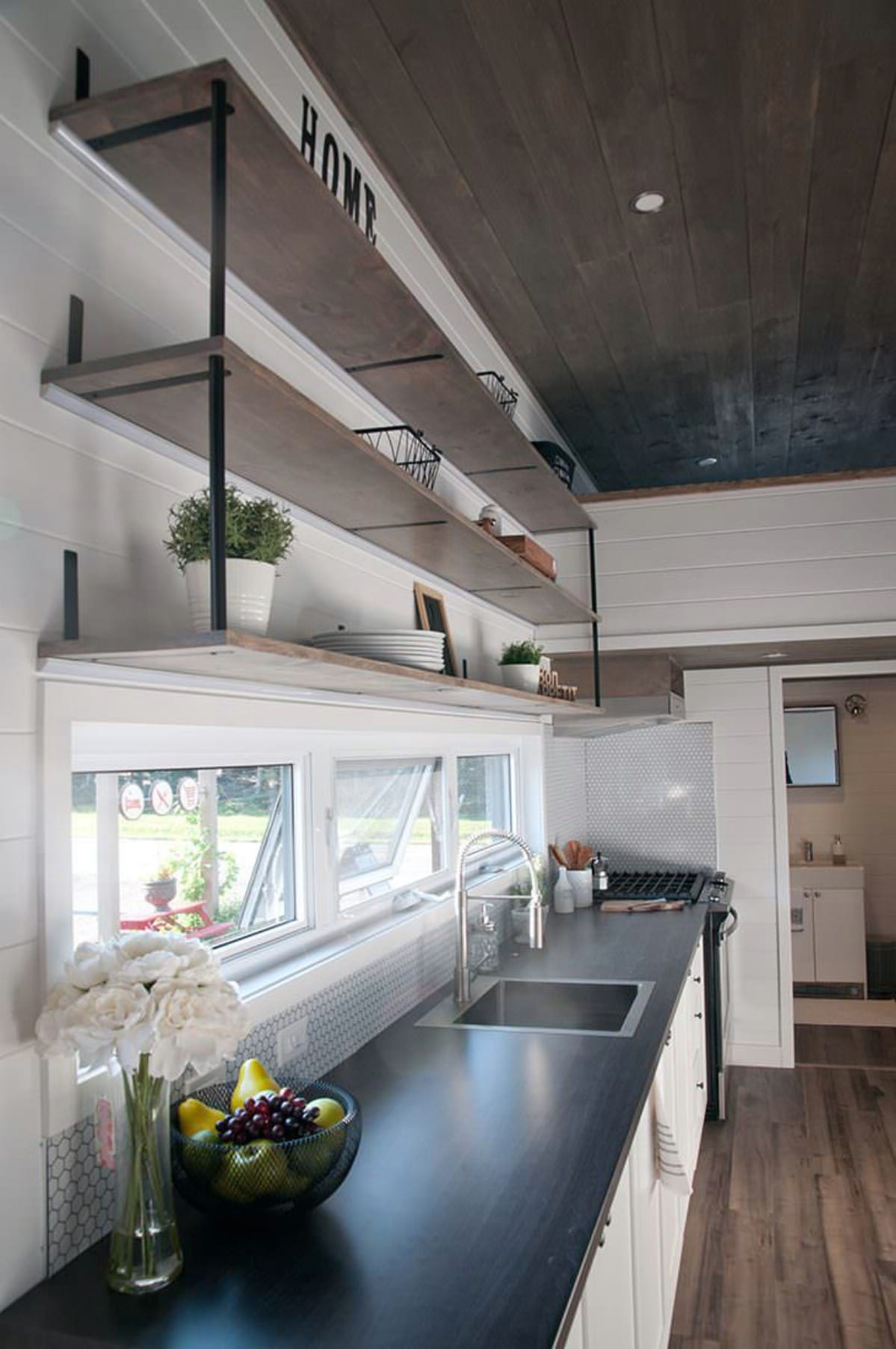
The builder says, “The kitchen area is in the spotlight in the Lilas! Since the customers were two budding chefs, it was essential for them to have the largest amount of preparation space possible. Custom design makes it possible to sacrifice certain spaces for the benefit of others, by considering the specific needs of each type of household. The workspace in the kitchen of the Lilas can make two or three people cook without problems. The size of appliances is closer to that of a conventional home than the equipment we see in recreational vehicles. Again, customer choices are reflected in every room of the tiny house.”
All we can say is, “Wow, check out all that amazing counter space!” It is not surprising at all that as many as three people could work here simultaneously. So much for “too many cooks in the kitchen.”
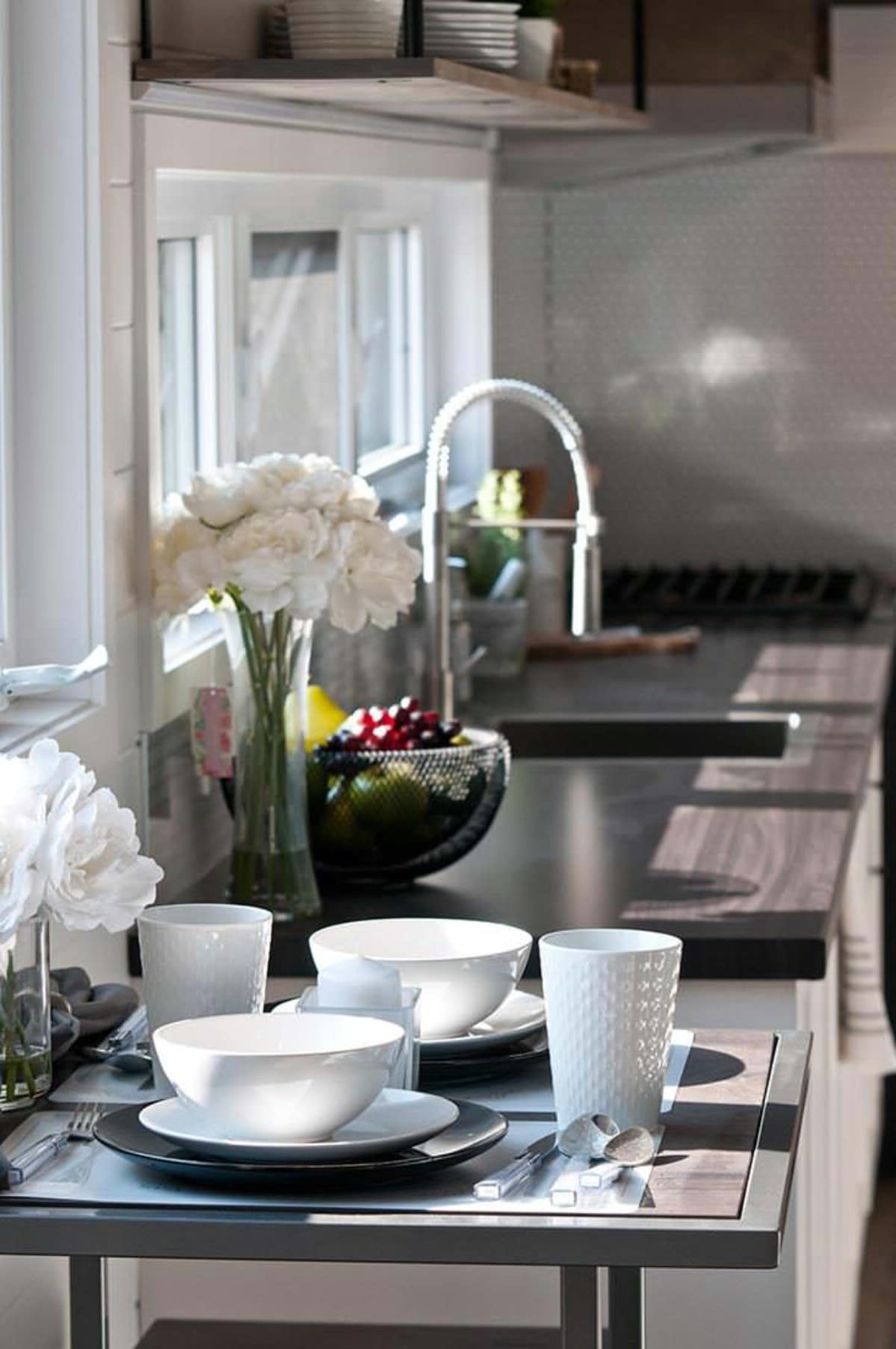
If you are going to be spending a lot of time in the kitchen, this is one where every moment of it would be a delight.
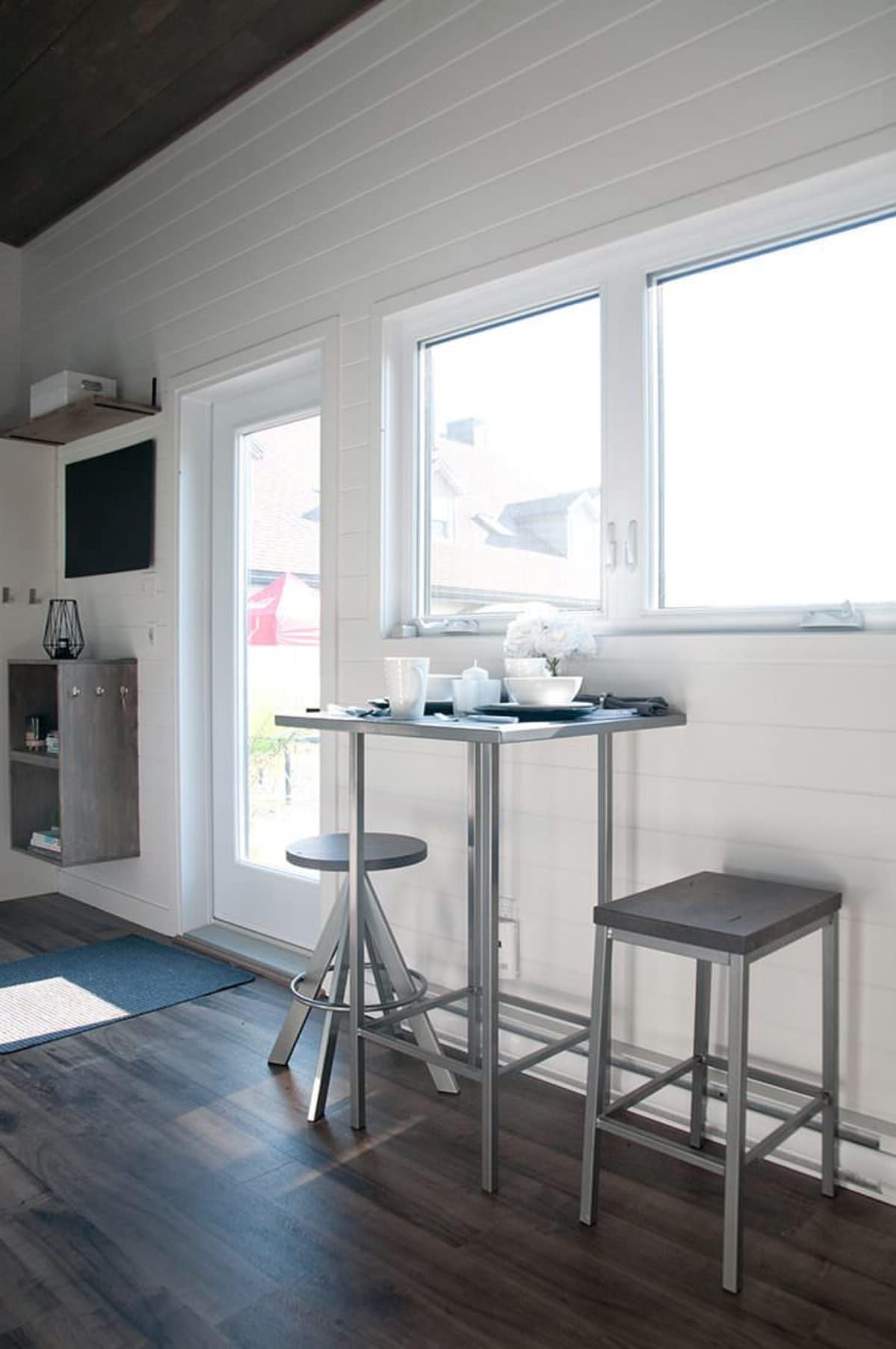
The two things to notice in this photo are the dining area and the entertainment area. The complementary but different stools at the table make a quirky, modern statement. On the left, the entertainment center consists of a flat screen TV mounted onto the wall and the custom cabinet mounted below it.
Functionally, I am not sure what the purpose is of leaving a bit of empty space below that mounted cabinet. But aesthetically, it has an interesting effect.
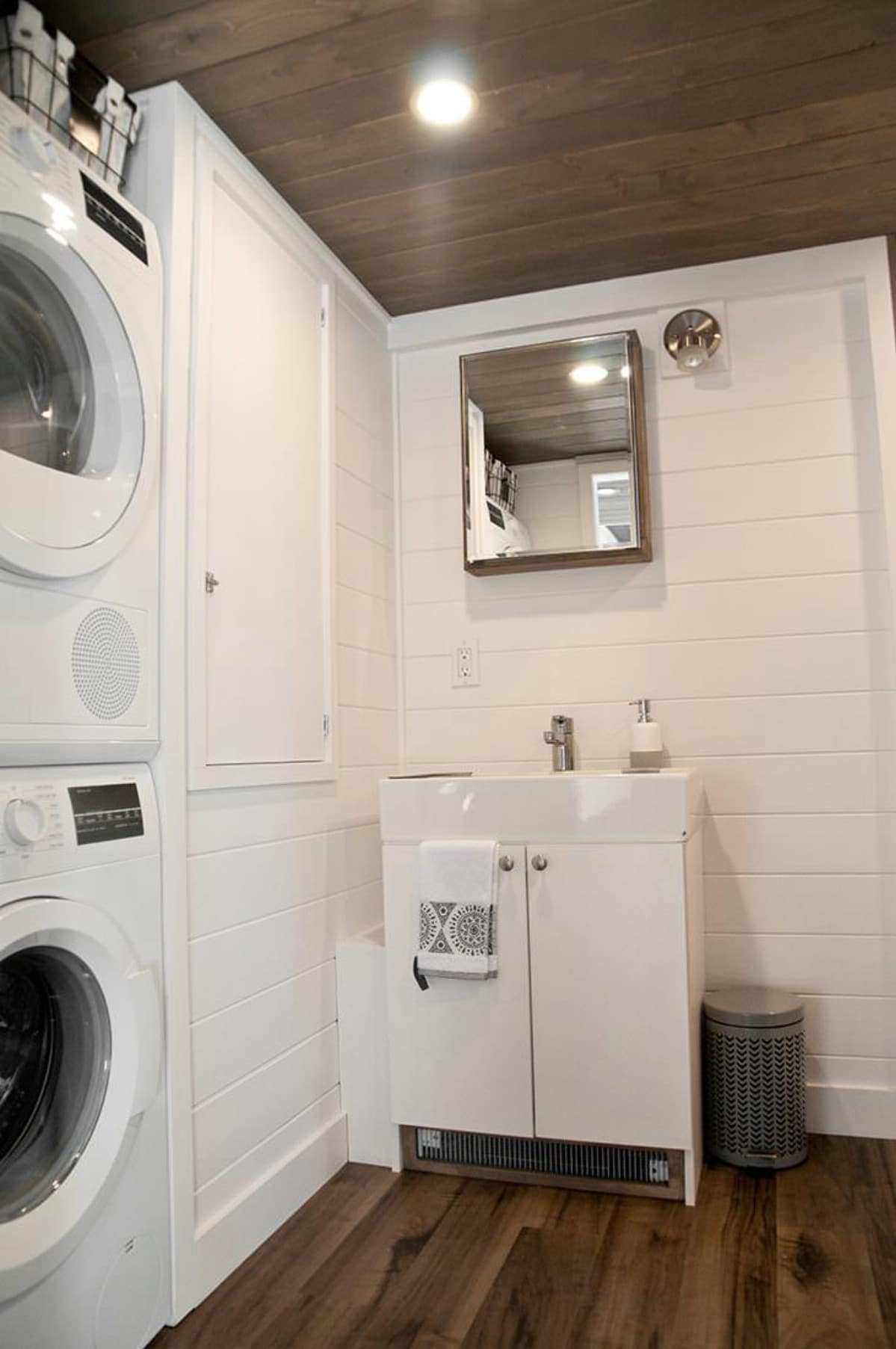
You will recollect that the couple requested a particularly small bathroom. It measures a mere 54 ft.². Nevertheless, the builder managed to incorporate a stacked washer and dryer and still create a functional space.
Minimaliste explains the choice of cedar for the bathroom ceiling is because this type of wood holds up well to the extra humidity in the bathroom. As humidity can be a problem in tiny houses in general (not just in their bathrooms), it makes sense that this company chooses cedar for its ceilings throughout its tiny homes.
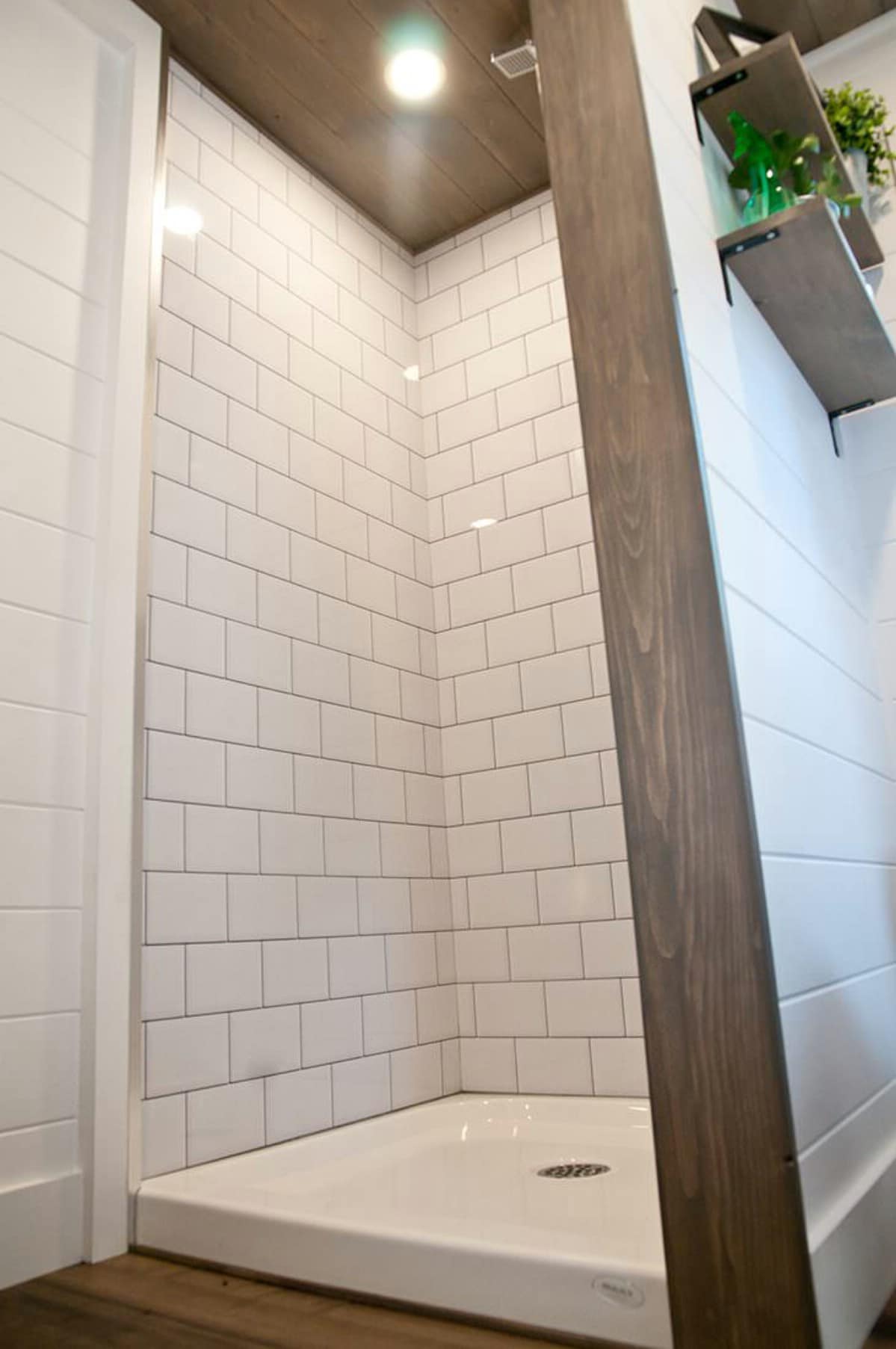
The shower measures 32″ x 32″. The imitation tile shower panels you see are from a local company in Québec called Muraluxe. Looking at this photo, if I didn’t know they were panels, I never would have guessed.
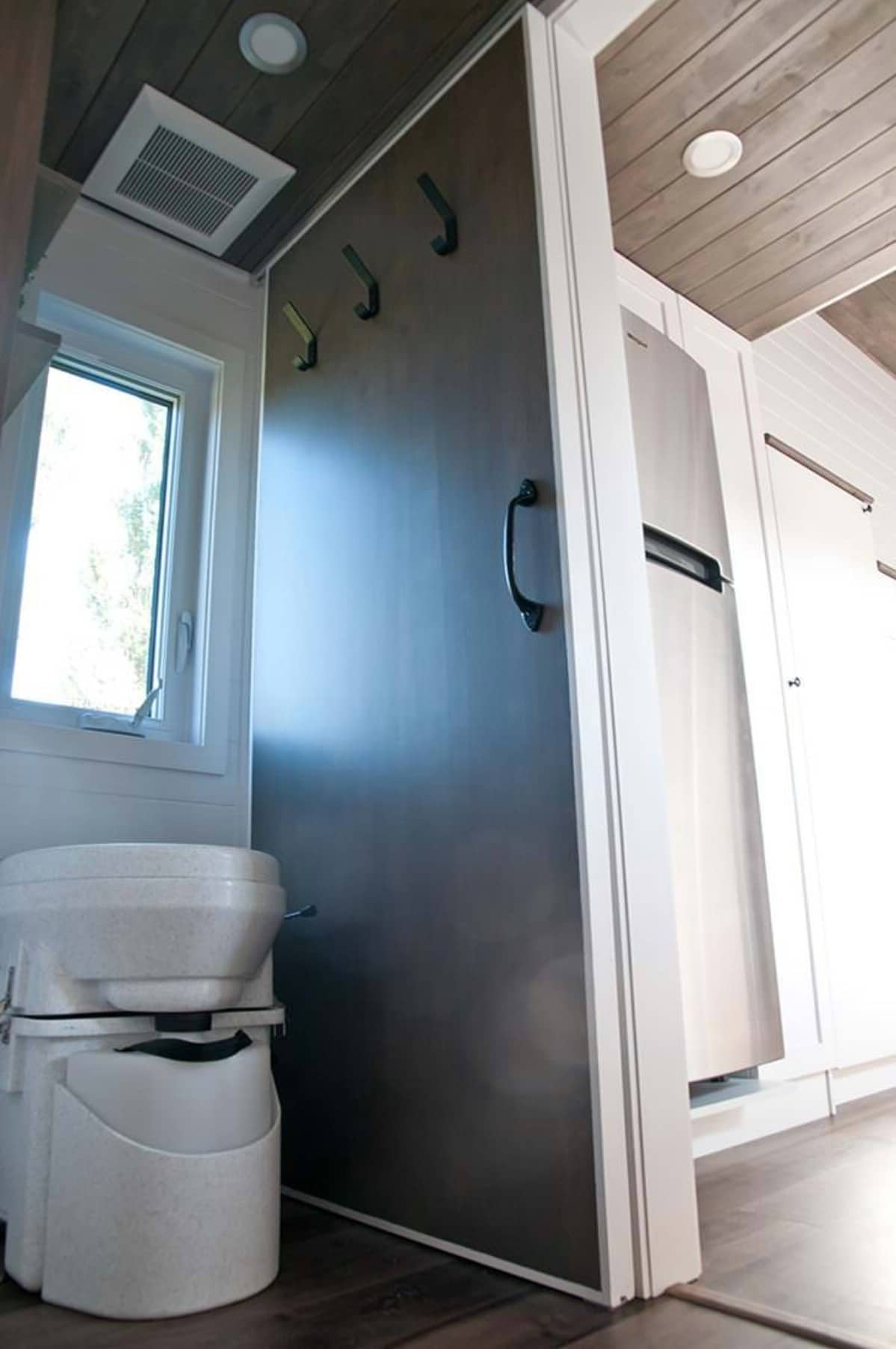
The toilet is right next to the door that leads back to the main area of the house. Towel hooks have already been installed on the door.
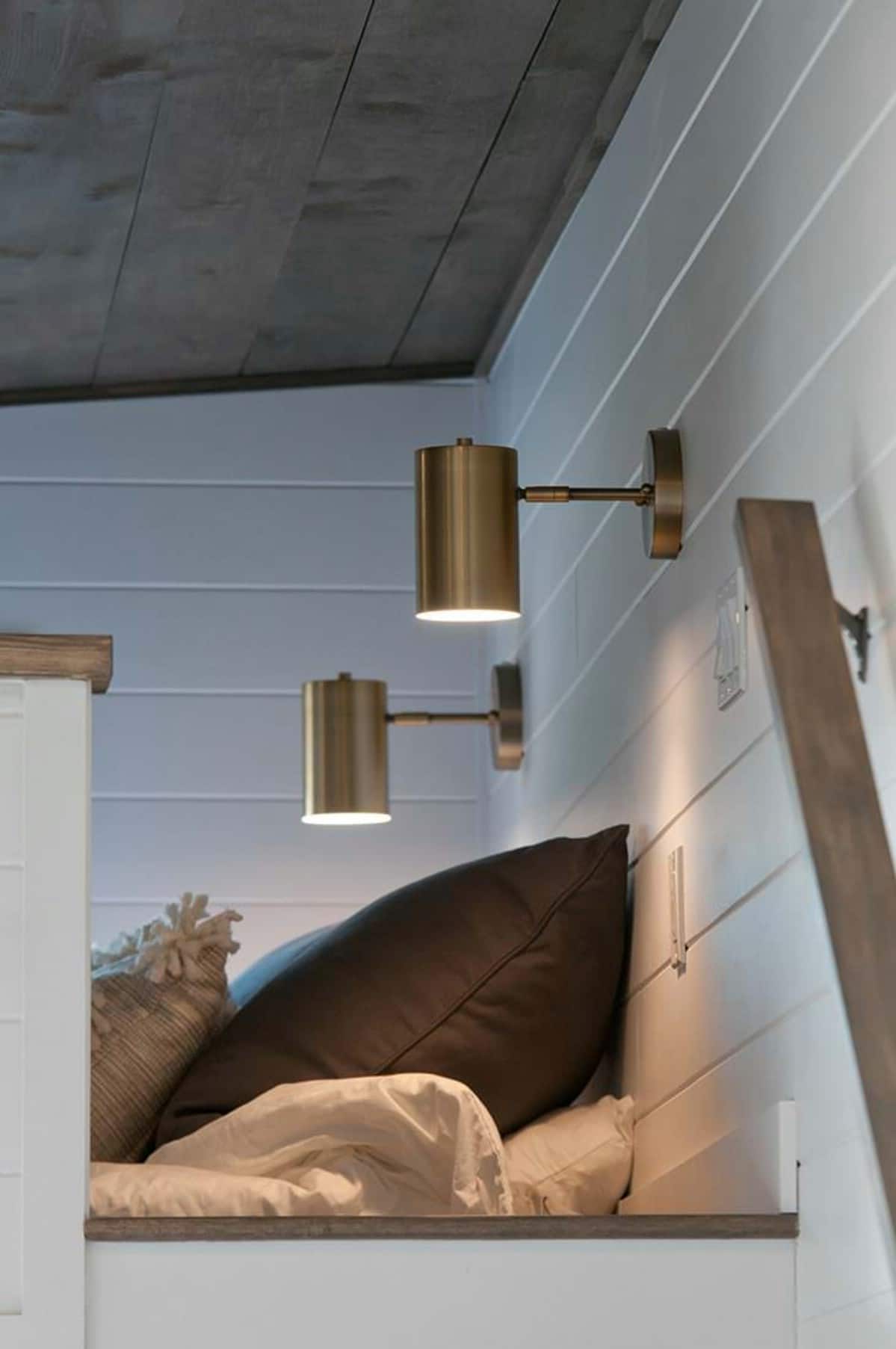
With a four-foot height where the ceiling achieves the maximum clearance, you can sit up in bed if you want. Beautiful wall sconces add a decorative embellishment to the bedroom loft while also providing the illumination you need day or night for reading.
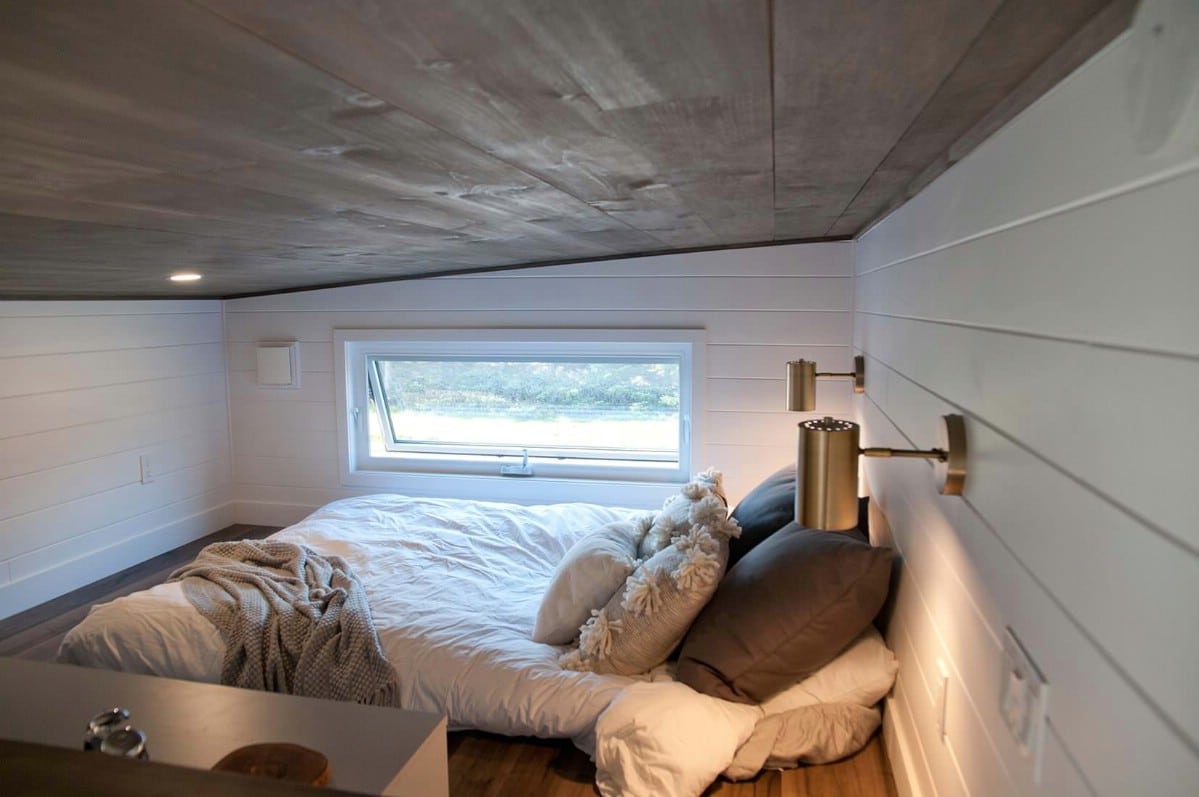
You can get cozy in this loft while also enjoying plenty of fresh air thanks to the large window along the back wall, which you can open.
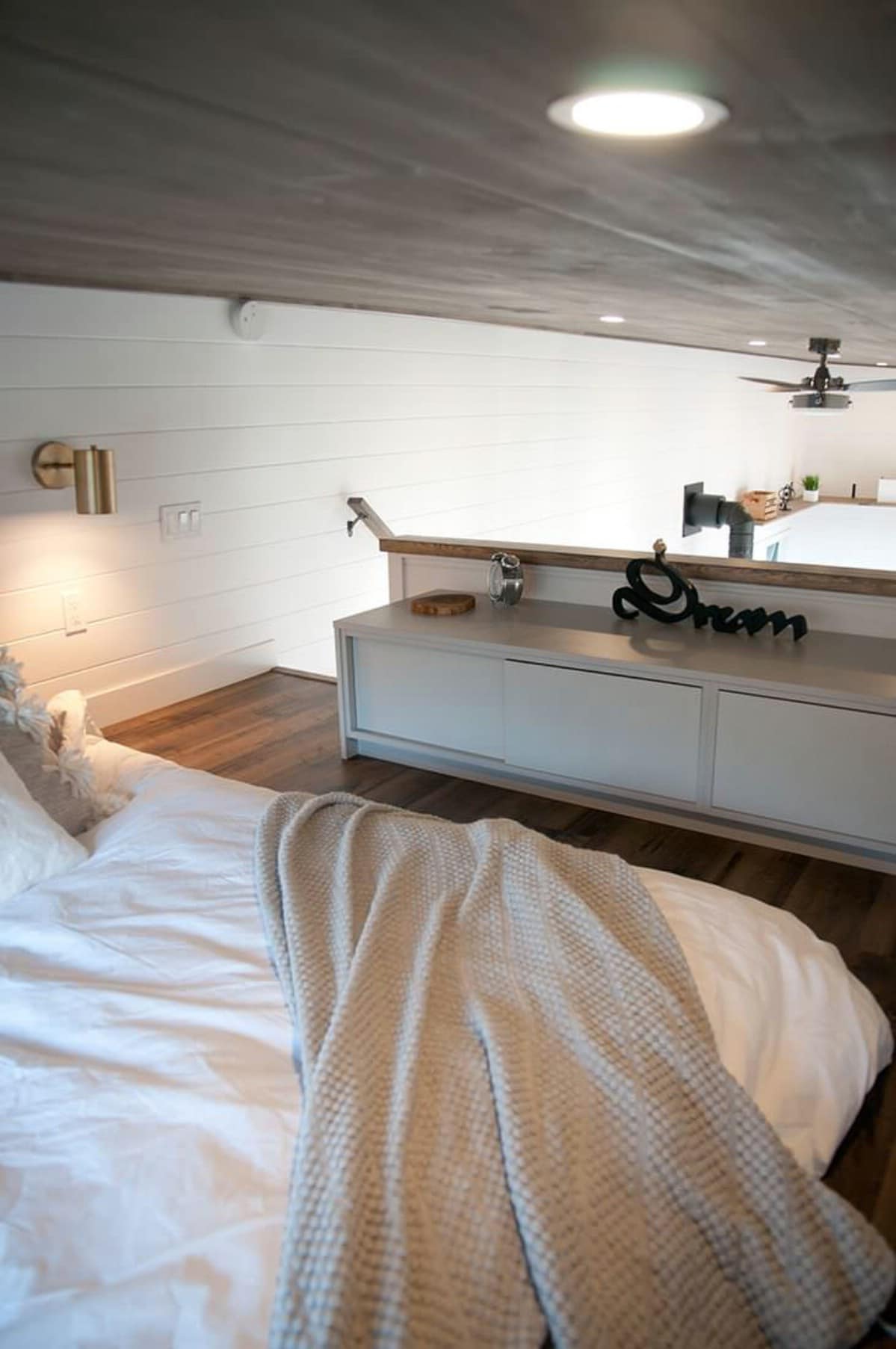
There is a set of cabinets installed up against the wall next to the bed. Even so, there is still room to walk between the bed and the cabinets. That is pretty impressive!
I used to wonder at the lack of closets in tiny houses, but since learning to roll my clothes instead of hanging them, I have found it is far more space-efficient and appropriate for most garments. You could fit a lot of clothes into these cabinets.
The base price for this house is $127,500 CAD. While this makes it one of the pricier houses in the company’s catalog, it looks well worth it for such a beautiful custom design. Minimaliste can either build you an identical home or create a personalized version of the home for you based on the particular features you are looking for. Find out more about the Lilas tiny house or contact Minimaliste here.

