What would your dream home look like? For one retired couple raising a toddler, the answer can be seen in the Santa Fe tiny house they commissioned from SimBLISSity. They wanted a house which they could take with them as they traveled the country, but which would have homey vibes perfect for bringing up their young child.
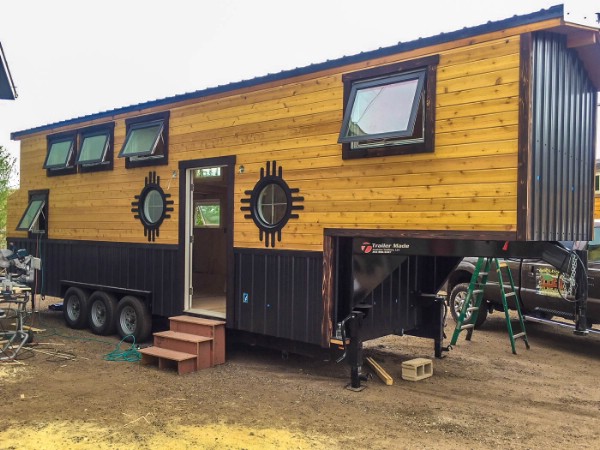
At a glance, the Southwestern accents around the round windows to either side of the door make it obvious why the name “Santa Fe” was chosen for this tiny house. The home measures 33′ x 8′ x 13′ 6″ and offers 376 square feet for the family to live in.
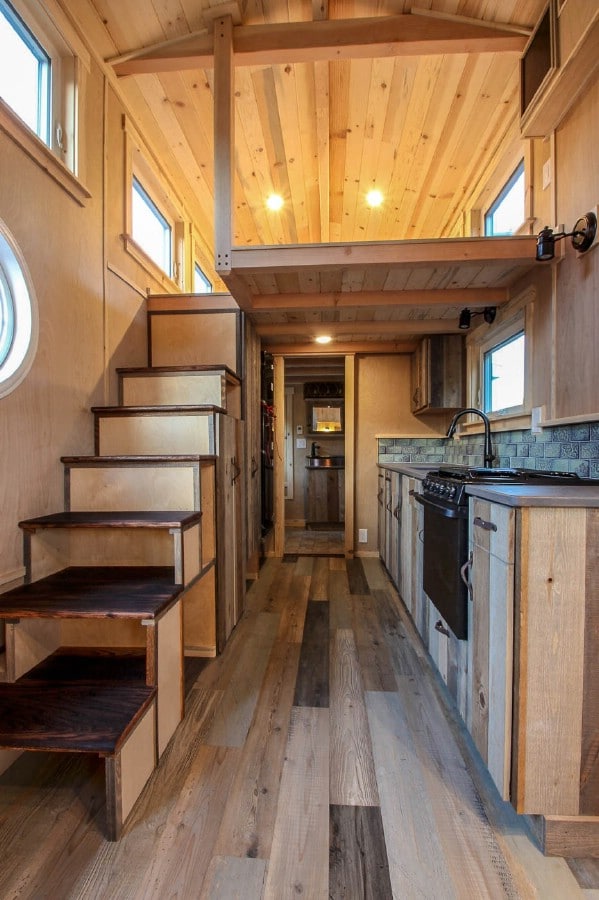
The house features luxury vinyl plank and ceramic tile flooring. The cabinets are custom-made out of pine, while the sinks are made out of hammered copper. This distinctive collection of materials makes for beautiful colors and textures throughout the home.
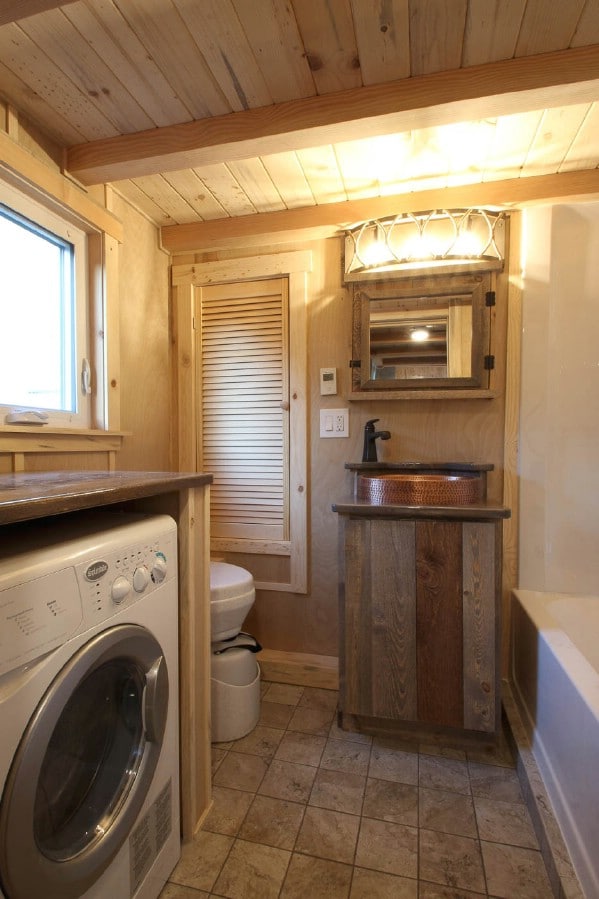
The bathroom doubles as the laundry room, and features an attractive rustic vanity.
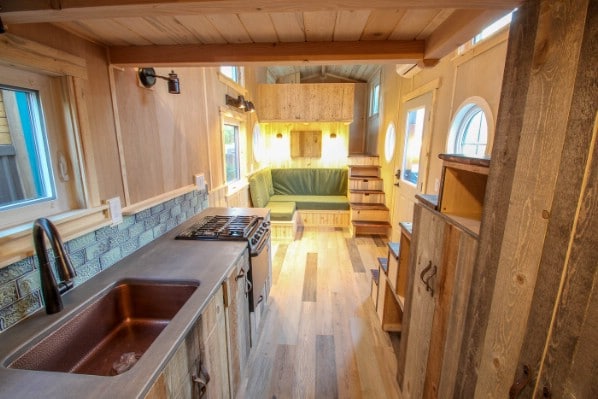
Sunlight bathes the interior of the home in a warm glow. You can see the beautiful copper kitchen sink on the left along with the distinctive backsplash which adds texture and character to the kitchen. Also on the left are the oven and cooktop. To the right, the steps which lead to the home’s two lofts offer storage space.
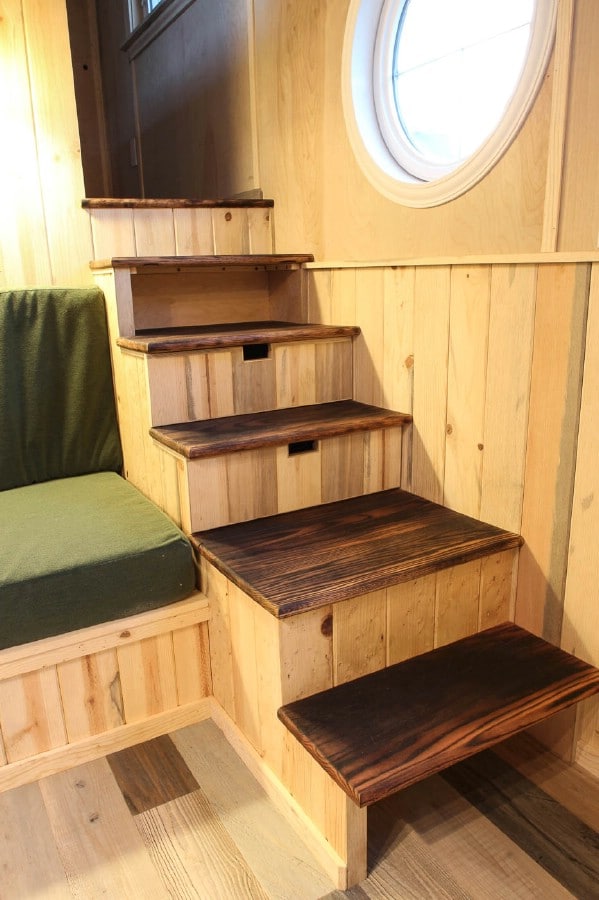
The cute round windows make for appealing decorative accents.
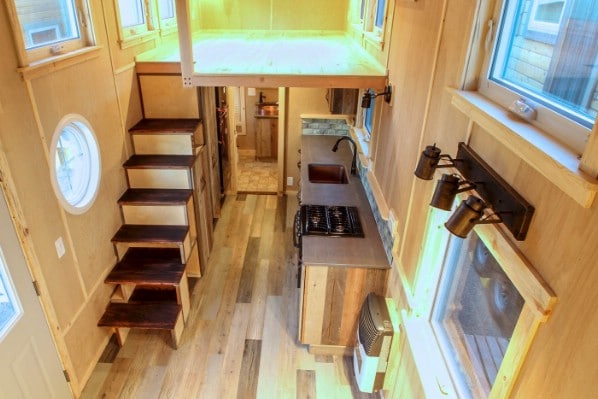
We are standing in one of the loft spaces looking out across to the other while also taking in everything below.
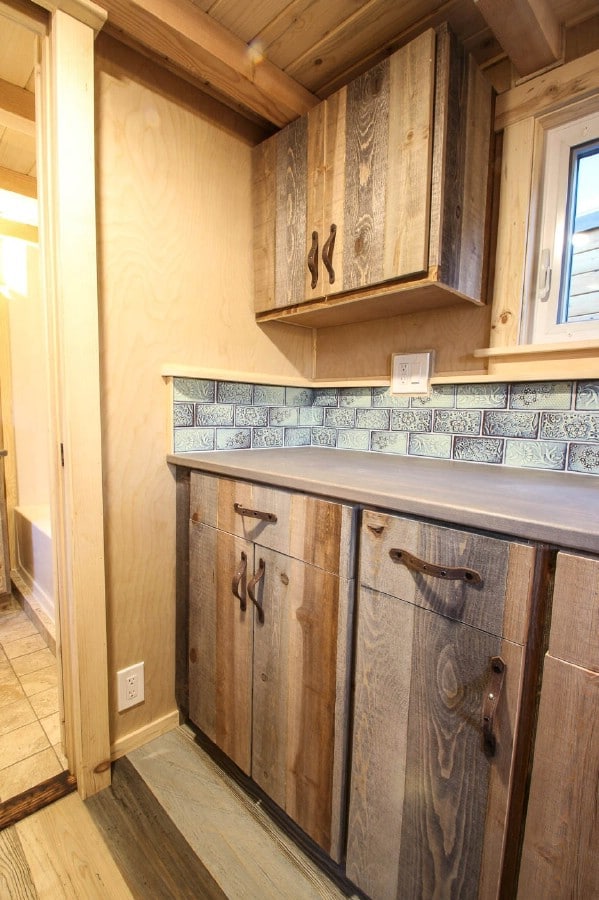
The cabinets have so much rustic charm with their old-fashioned handles and lovely wood textures.
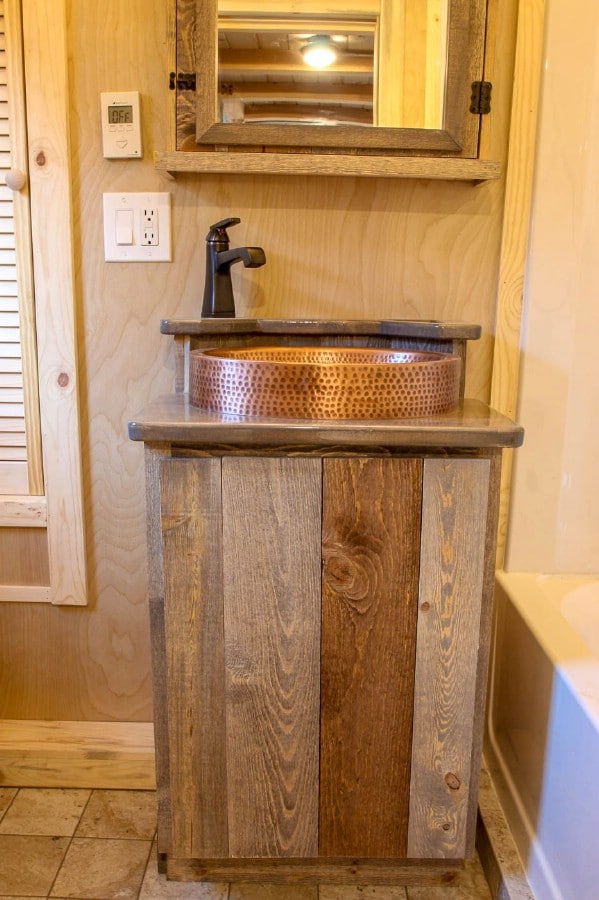
We also get to take a closer look at the bathroom vanity and copper sink in this photo. The choice of a vessel sank does a nice job showing off the warm metal tones and adding more nuance to the bathroom’s ambience.
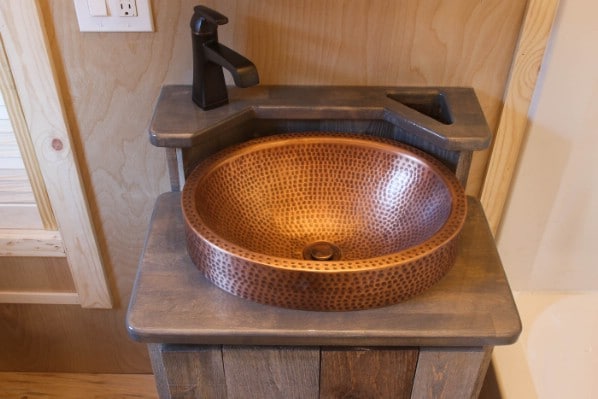
A sink this beautiful is practically a decoration in its own right.
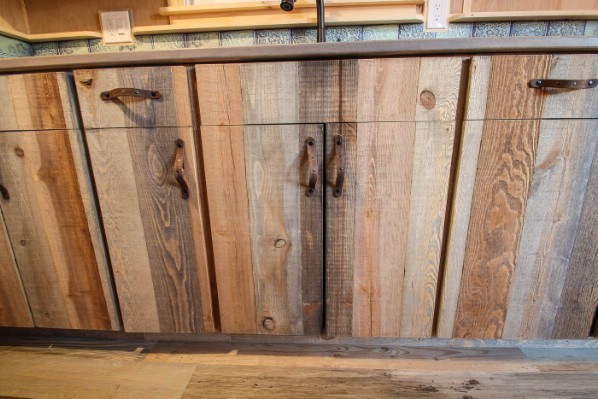
Check out this close-up of the amazing kitchen cabinets.
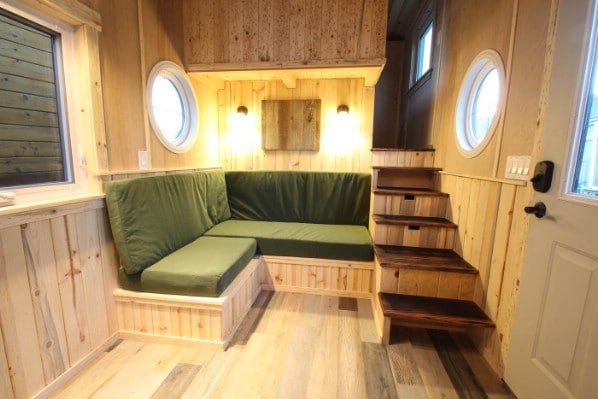
The seating area is small but cozy and well lit.
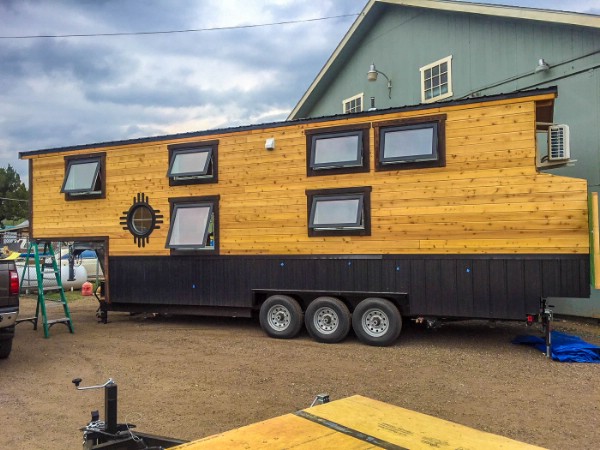
Want to learn more about the Santa Fe tiny home? Visit SimBLISSity to view the full specifications or inquire about commissioning your own.




