Tiny House Cottages is a company that we’ve featured in the past, but I only just have caught up on some of their more recent designs. Today, I want to show you the Mobile Bungalow Studio, which the company also sometimes calls the NW Bungalow Dual Loft model.
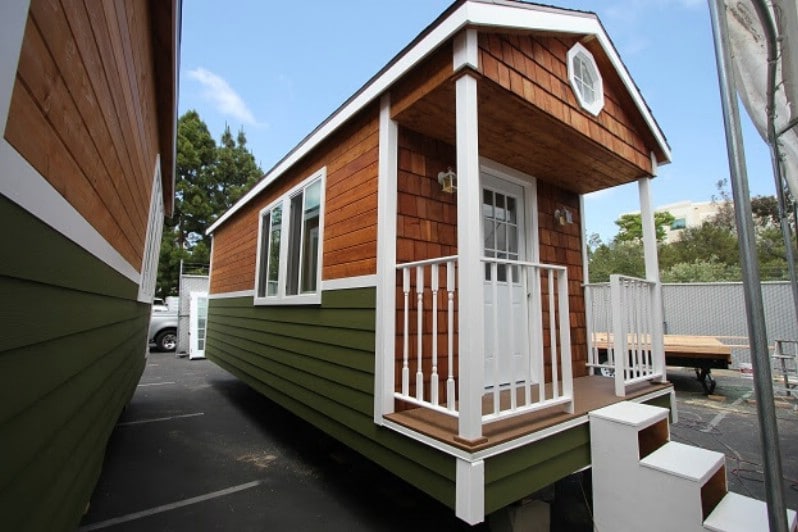
The exterior is an instant attention-grabber with cedar and lapboard siding. The model featured in the photographs features a dual color scheme with brown on top and olive green on the bottom. The white trim draws the eye to the matching porch railing and door.
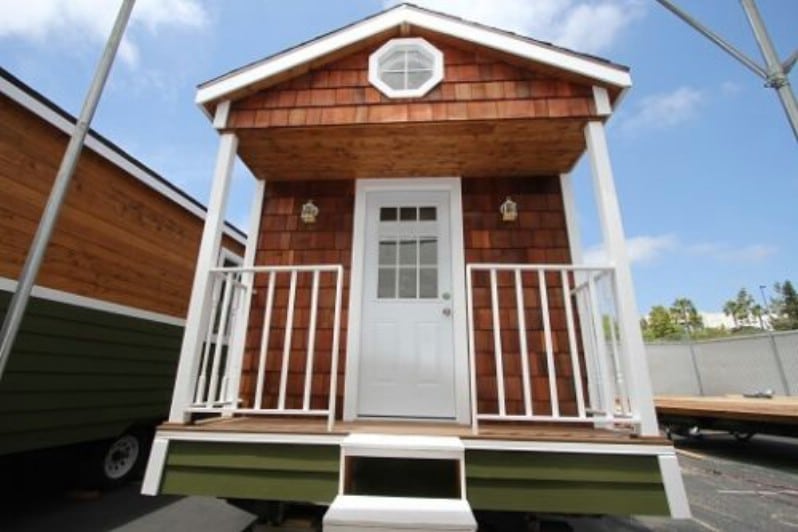
The porch is beautiful with that defining contrast between the siding and the trim!
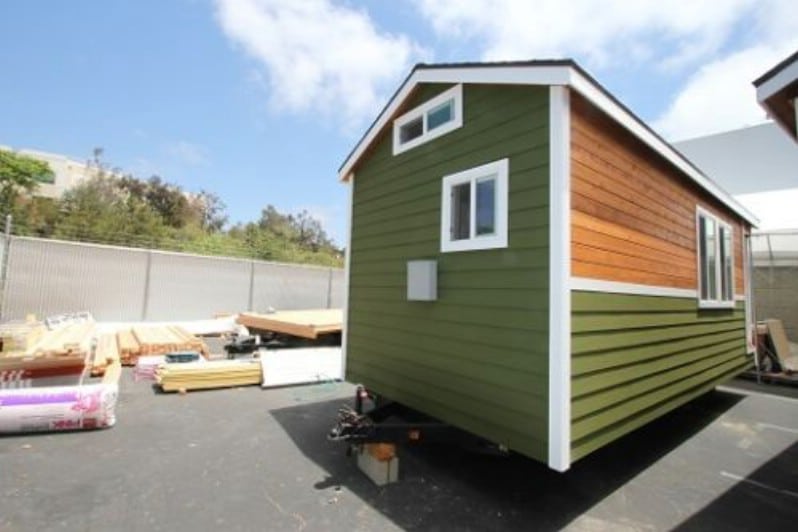
This is what the house looks like in back.
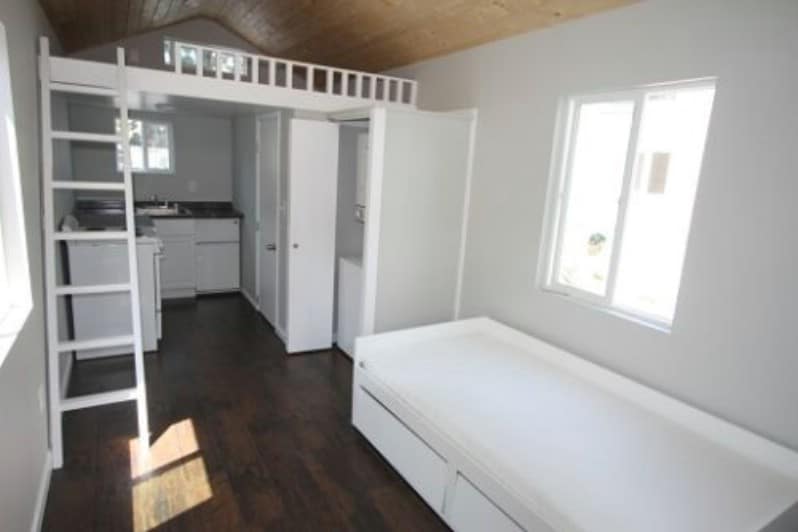
Like many other tiny houses, the layout of this one features a living room and kitchen adjacent to each other and sharing an open flow of space. A ladder leads to a loft over the kitchen.
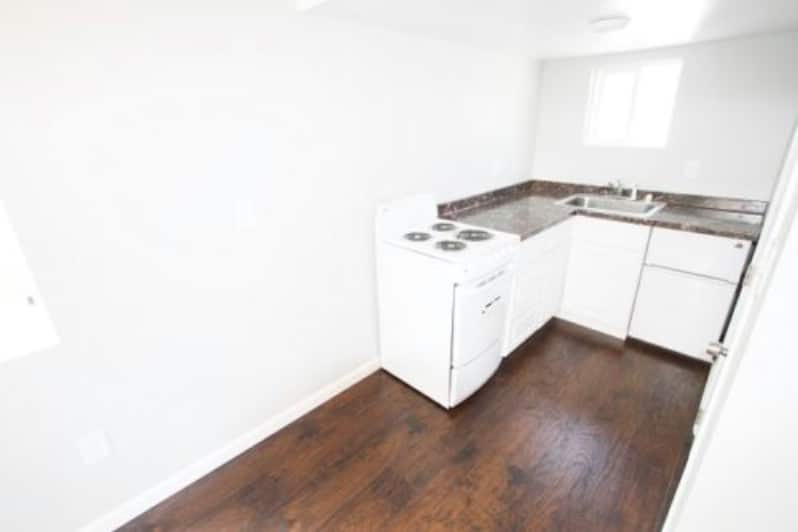
It appears that a lot of open space is available along the left-hand wall leading into the kitchen. If you wanted to install additional appliances or add in a kitchen table or other furnishings, you have the room for it.
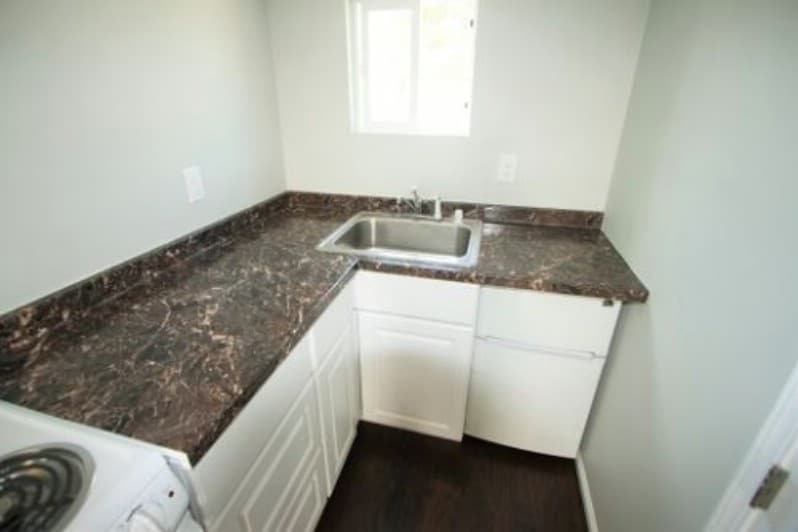
A stove is already installed, as well as a kitchen sink. The remaining counter space could hold other appliances or be used as a work space.
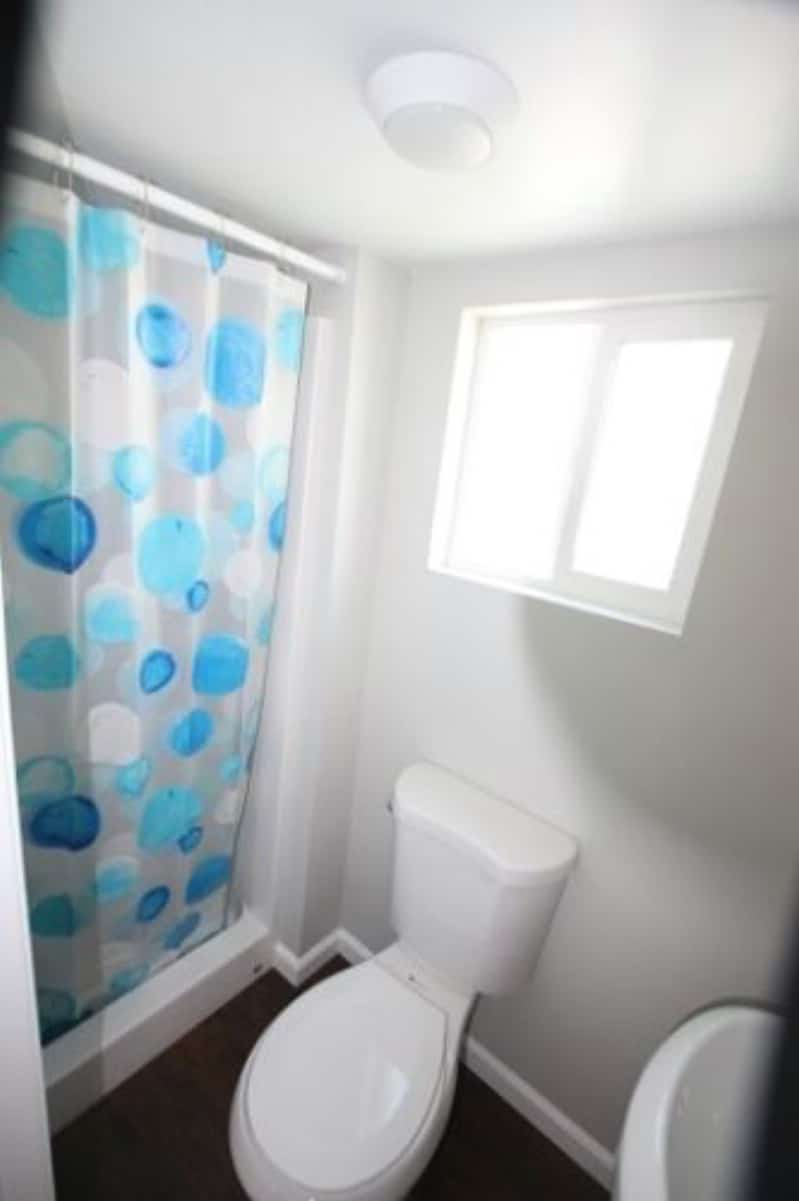
The bathroom, like the main living area and the kitchen, is simple and contemporary in style. The shower curtain adds some color next to the flush toilet.
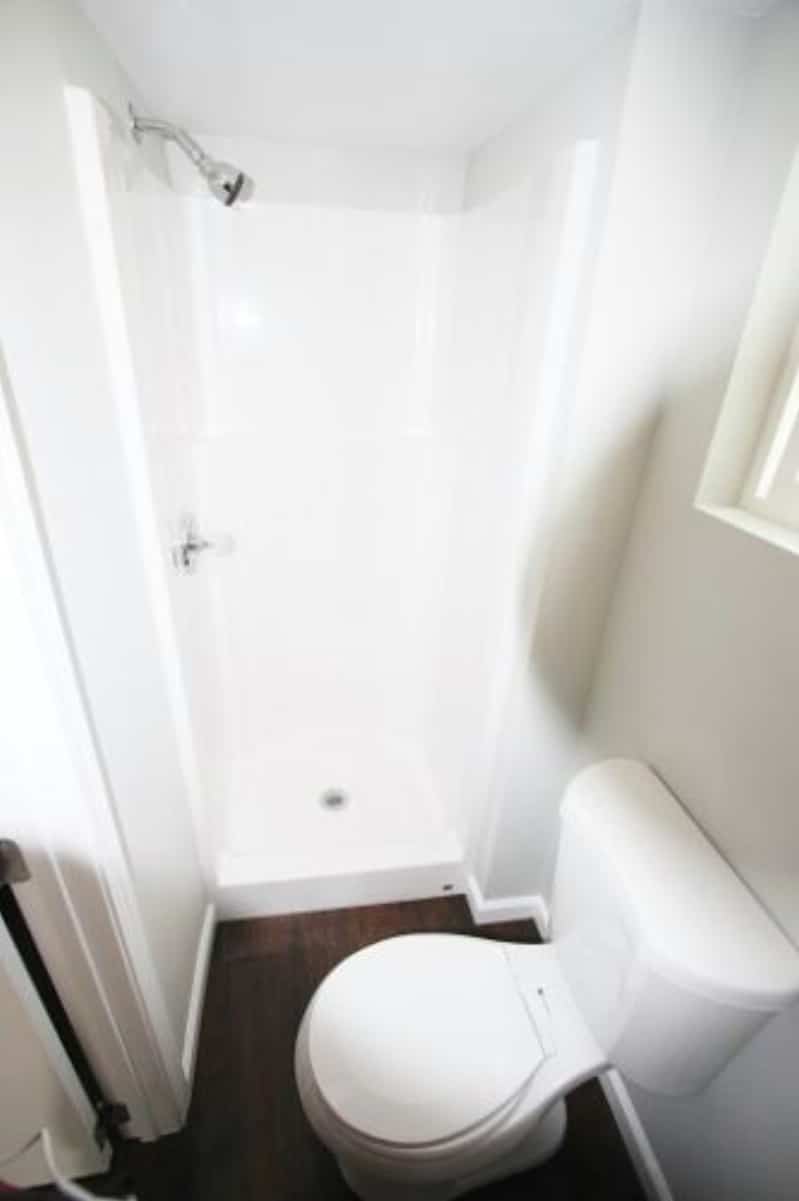
With the shower curtain out of the way, you can see how large the shower itself is.
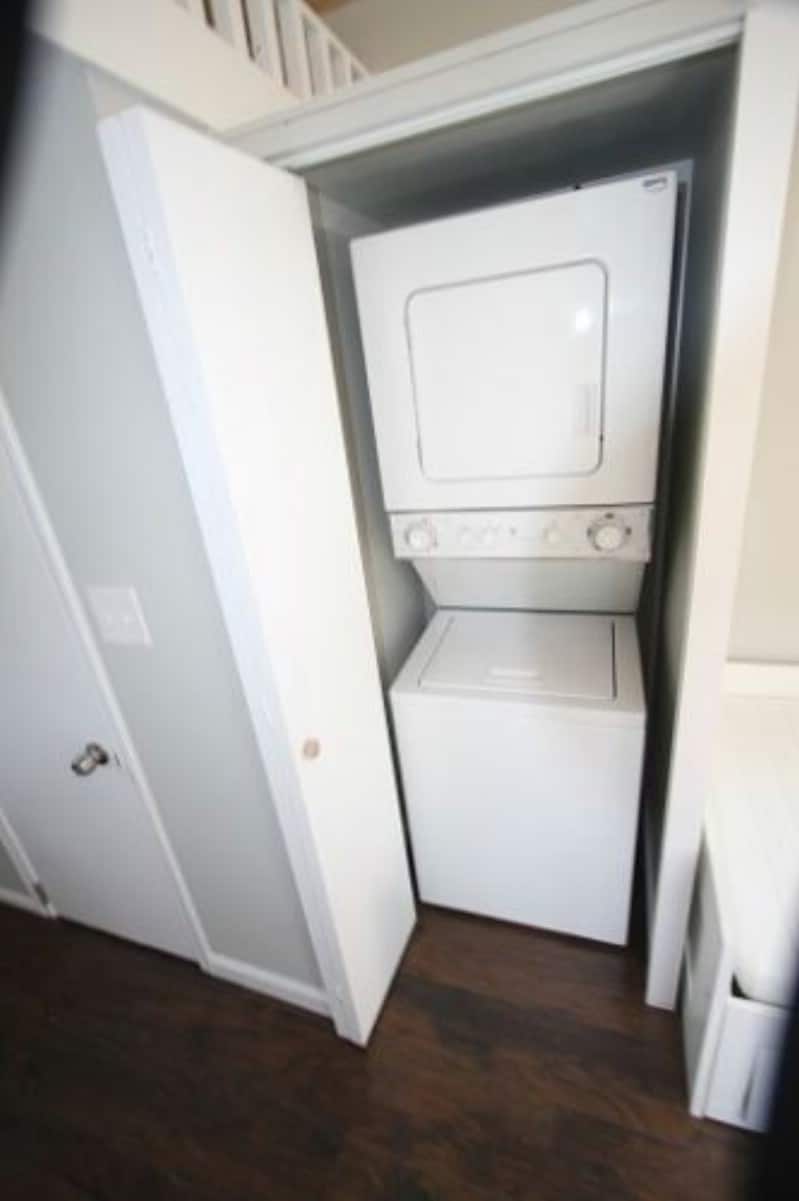
Even though this house is tiny, the builder found room to put in a washer and dryer.
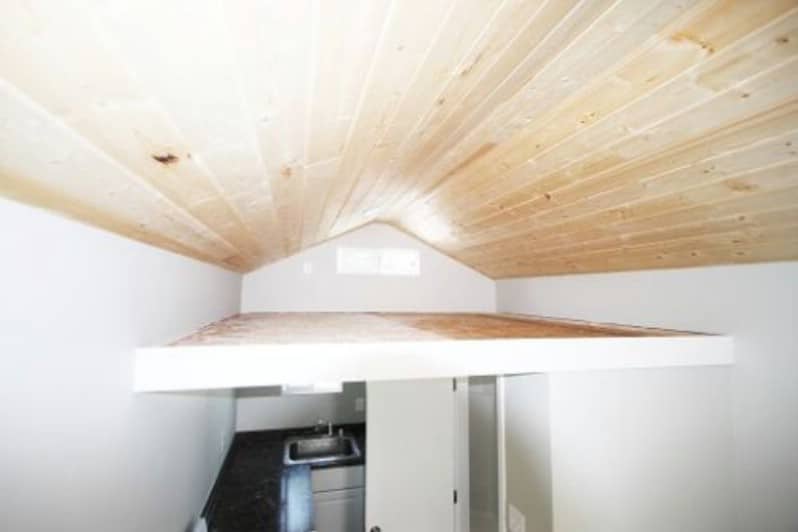
Here is the loft space above the kitchen, just large enough to fit in a bed.
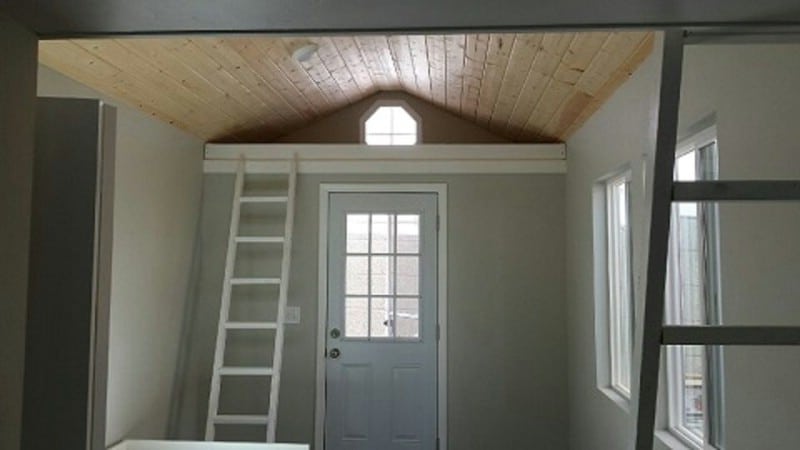
There is also a tiny loft located across the way right above the front door, just the right size for some decorative items.
You can purchase the home in a number of different sizes. The smallest build, the 9’ x 12’, is only $26,450. The largest build, the 9’ x 36’, is $62,450.
The builder writes, “This unit is a fully finished mobile shell complete on the exterior with all the rough electrical installed. Its painted stained and ready for you to customize the interior with your own finishing touches.” Learn more or request a quote for your own tiny bungalow here.




