Do you dream of a rustic home you can take with you as you explore? The Coyote Cabin gooseneck trailer model by Incredible Tiny Homes looks ready to park just about anywhere. With its rustic décor and its evocative name, to me it seems like it’d be perfect for a life in the West.
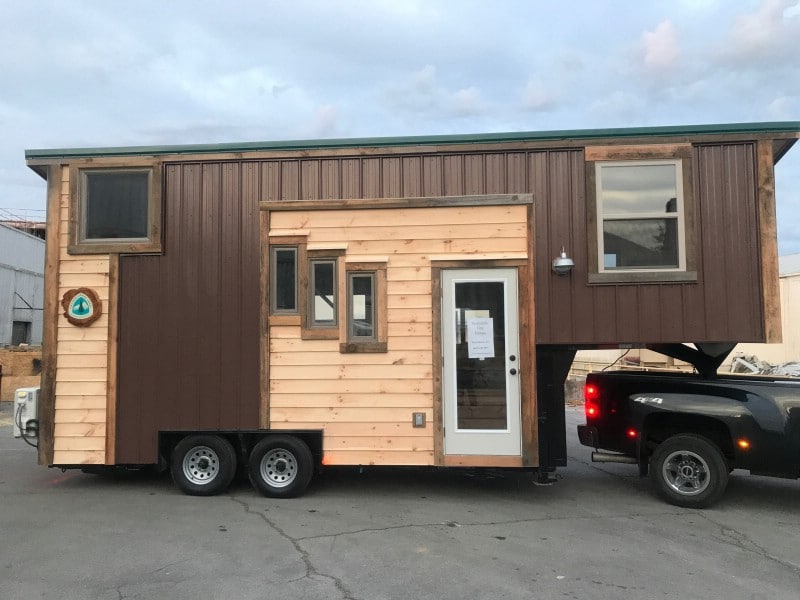
The siding is an unusual mix of colors, featuring dark brown with light tan natural wood color.
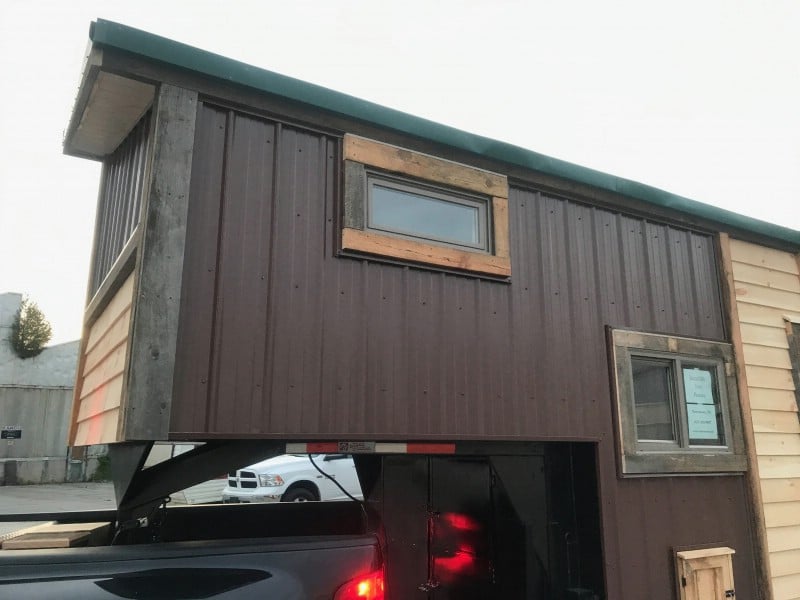
The gooseneck is 8’ and the trailer is 18’.
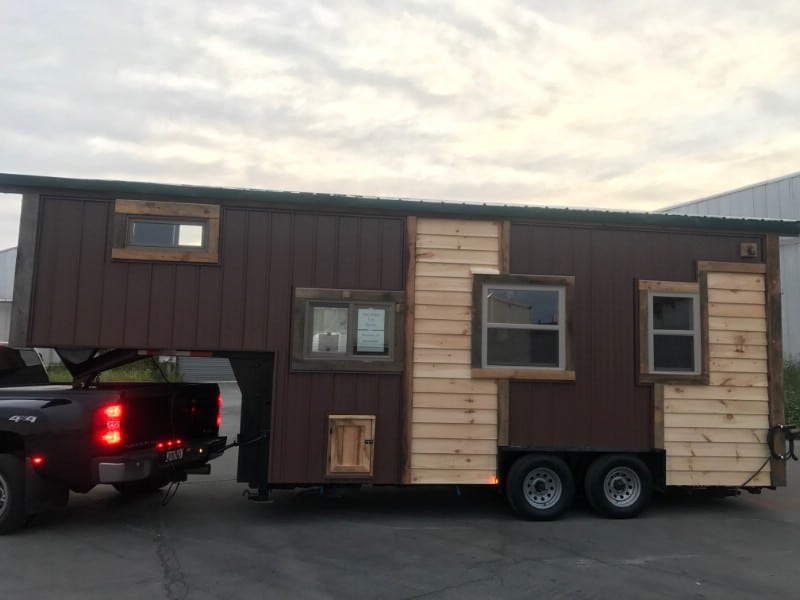
With this design, the home is ready to hitch up to a truck and to haul wherever you please.
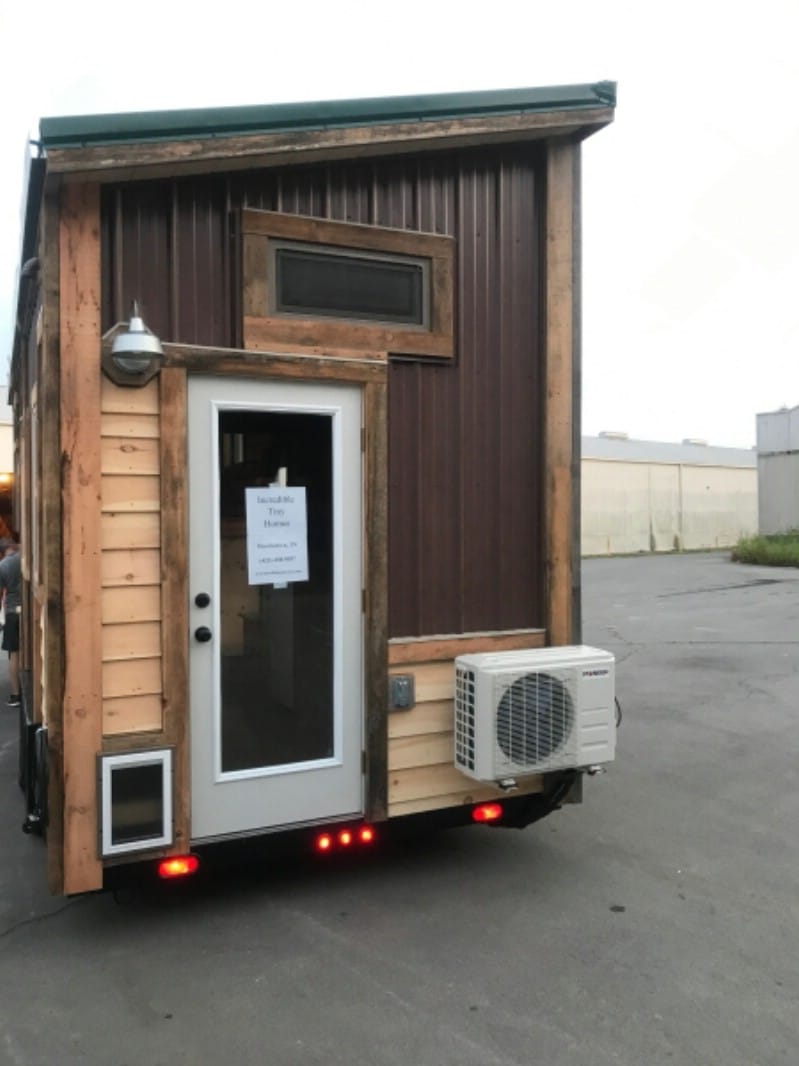
The house features two doors, one on the side and one in the back.
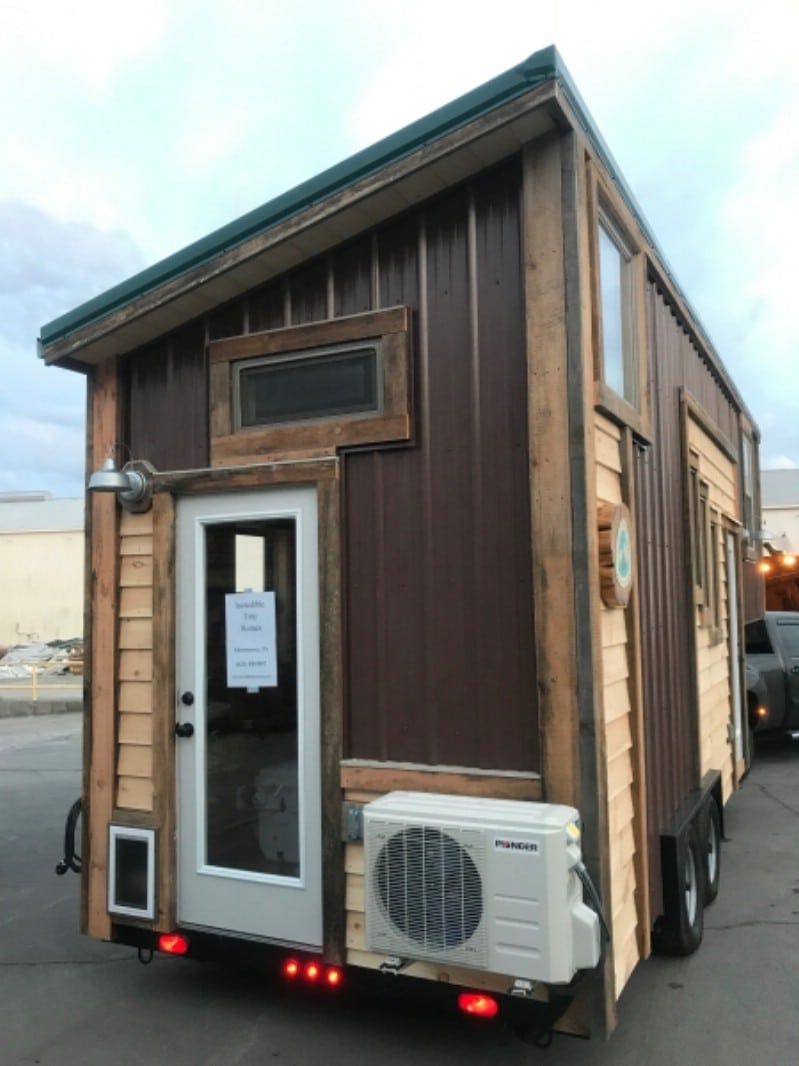
It is not common for tiny houses to feature more than one door. It will be interesting to see how this fits into the layout.
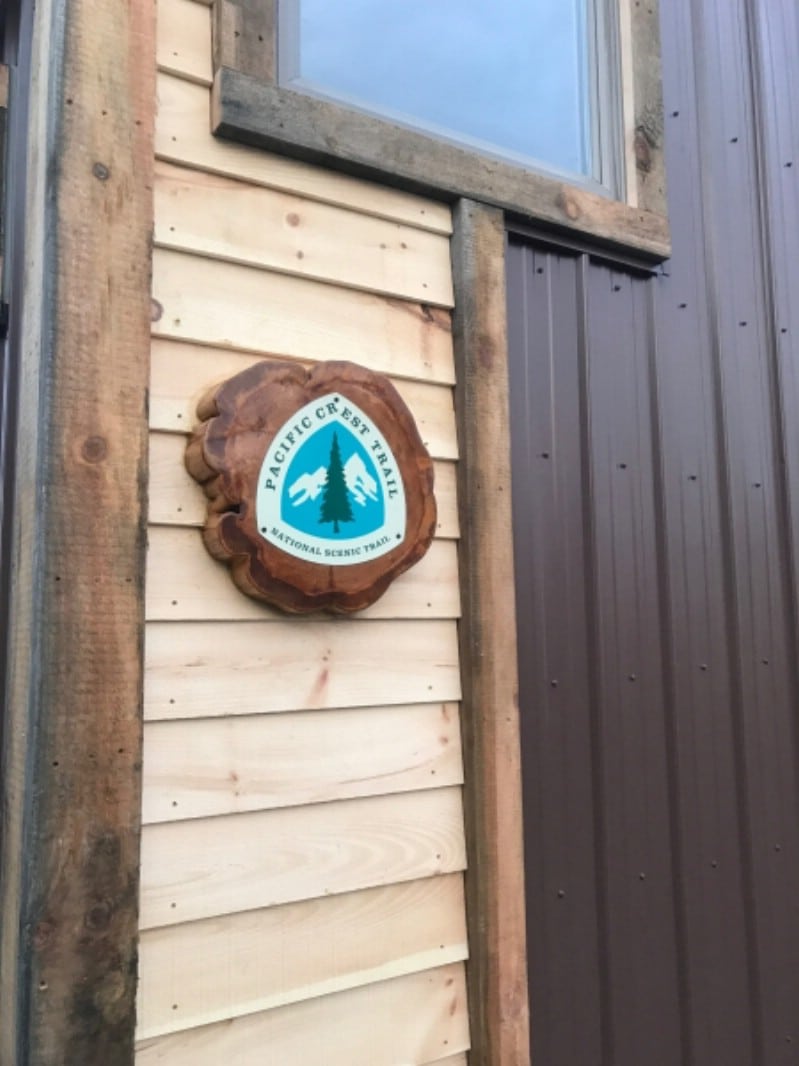
This is one of the home’s most intriguing features.
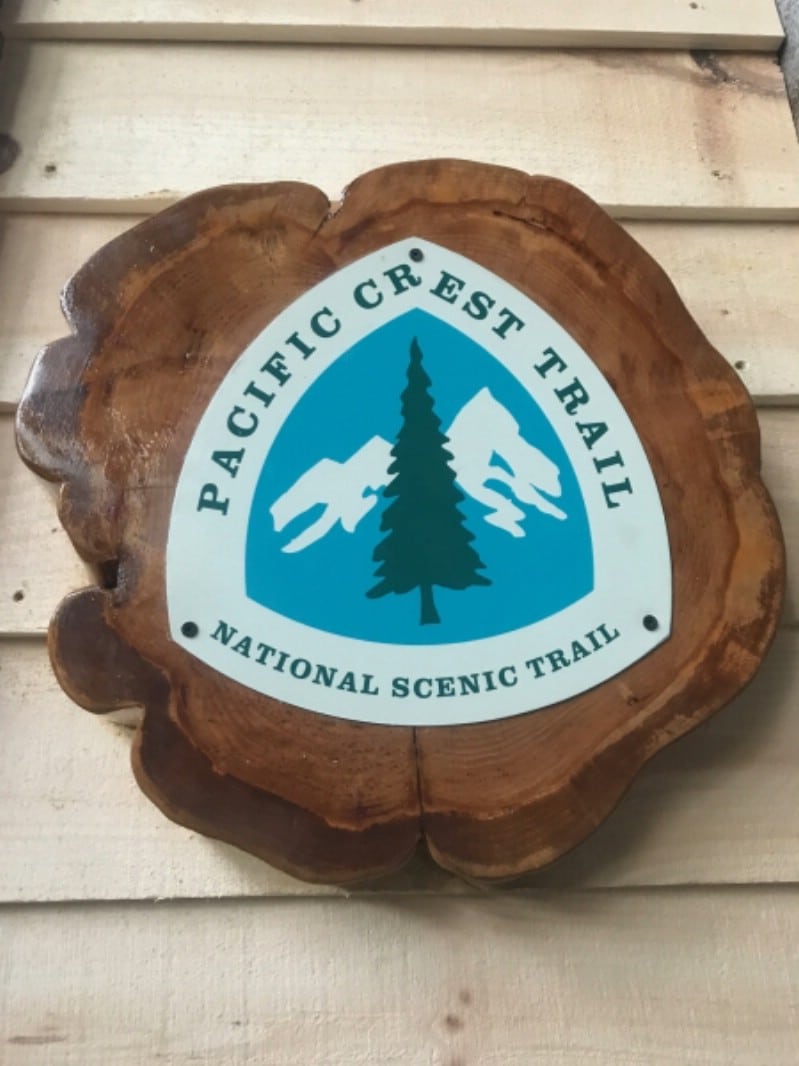
It is a rustic plaque reading, “Pacific Crest Trail. National Scenic Trail.” There must be a story behind this house. I sure wish I knew what it was.
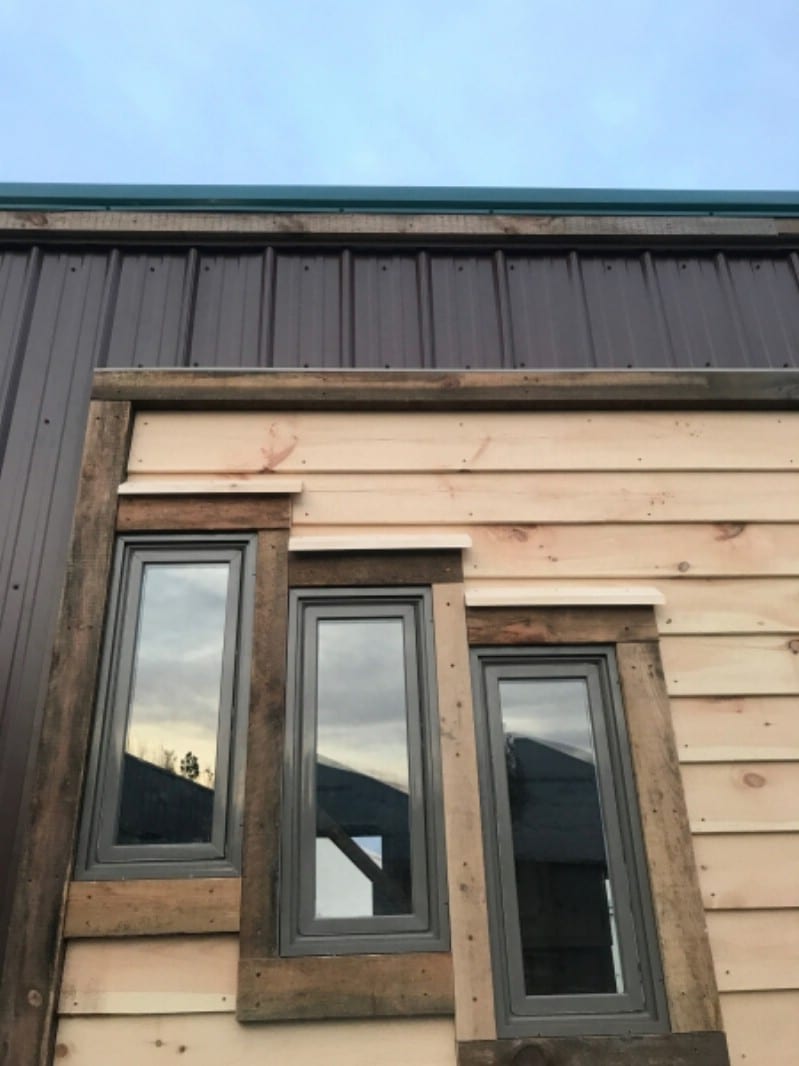
An inclined line of rectangular windows points toward the presence of steps inside.
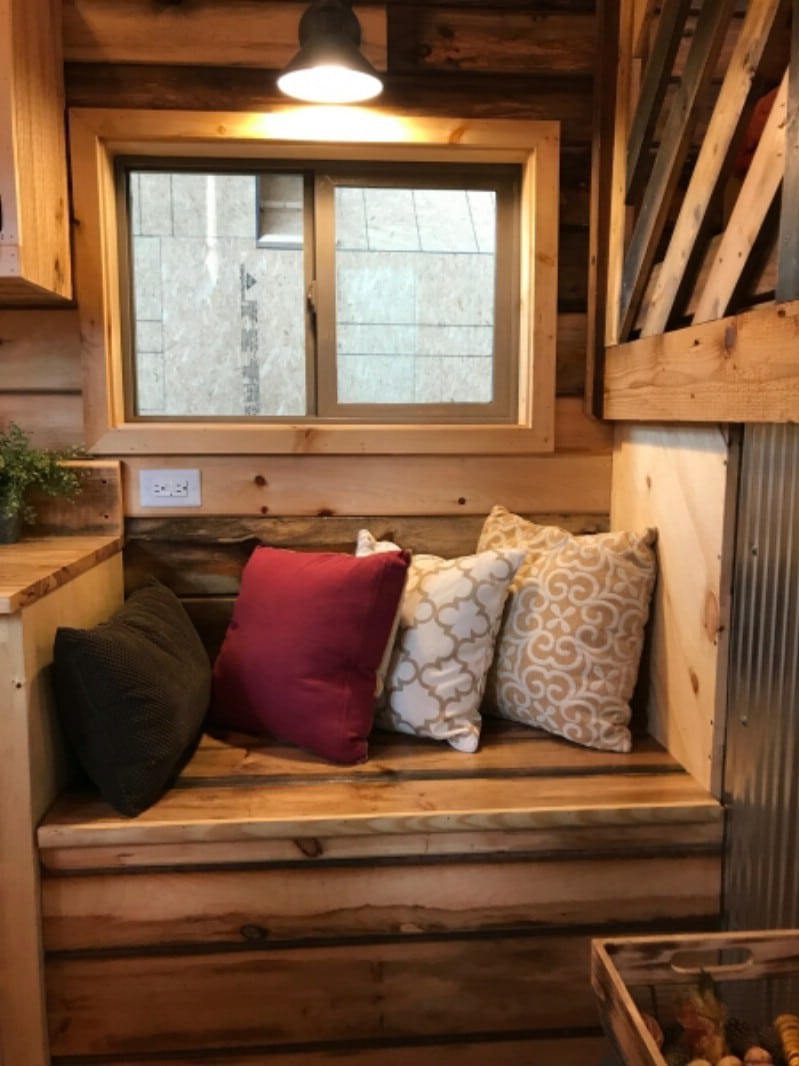
A storage bench with pillows situated under a window offers a cozy welcome to the Coyote Cabin.
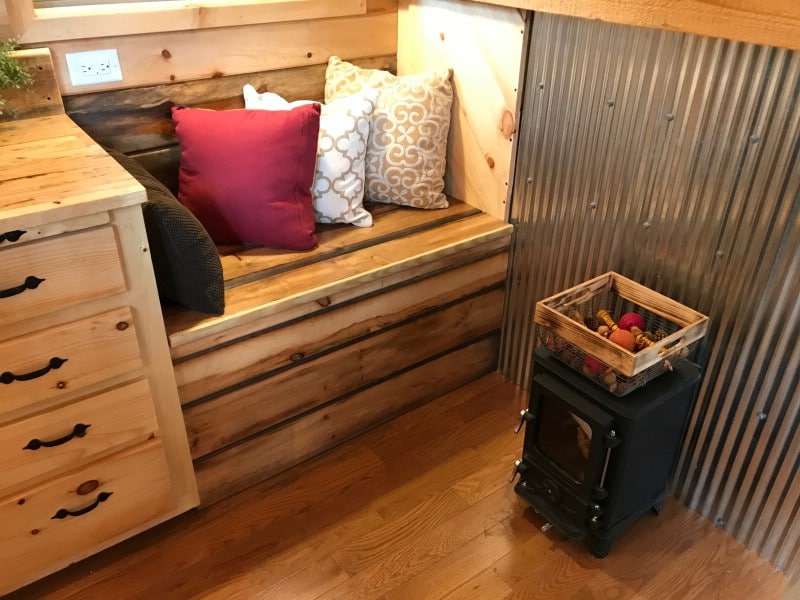
A mixture of woods and corrugated metal offer a rich tapestry of textures and colors.
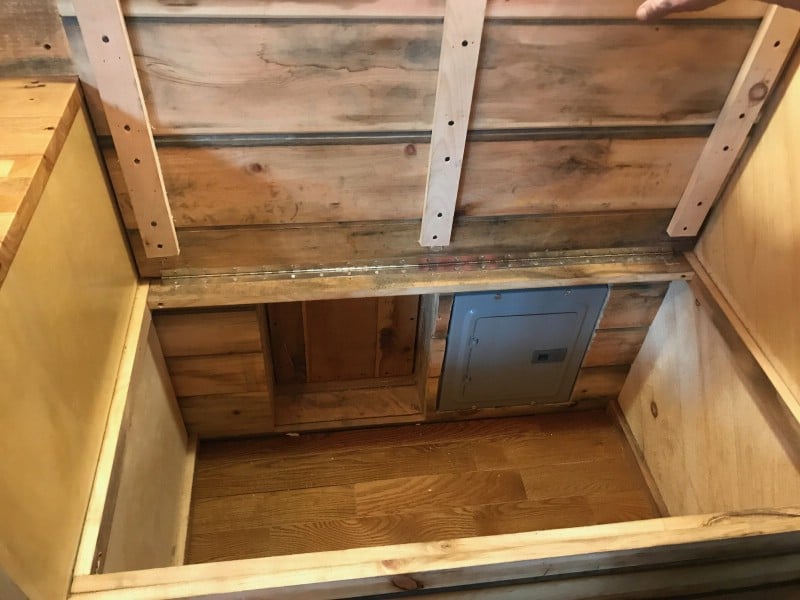
I am not sure what this is, actually. It is the interior of the bench—that much I can tell. But it looks more like some sort of utilities access to me than a storage bench. Or perhaps it doubles as both?
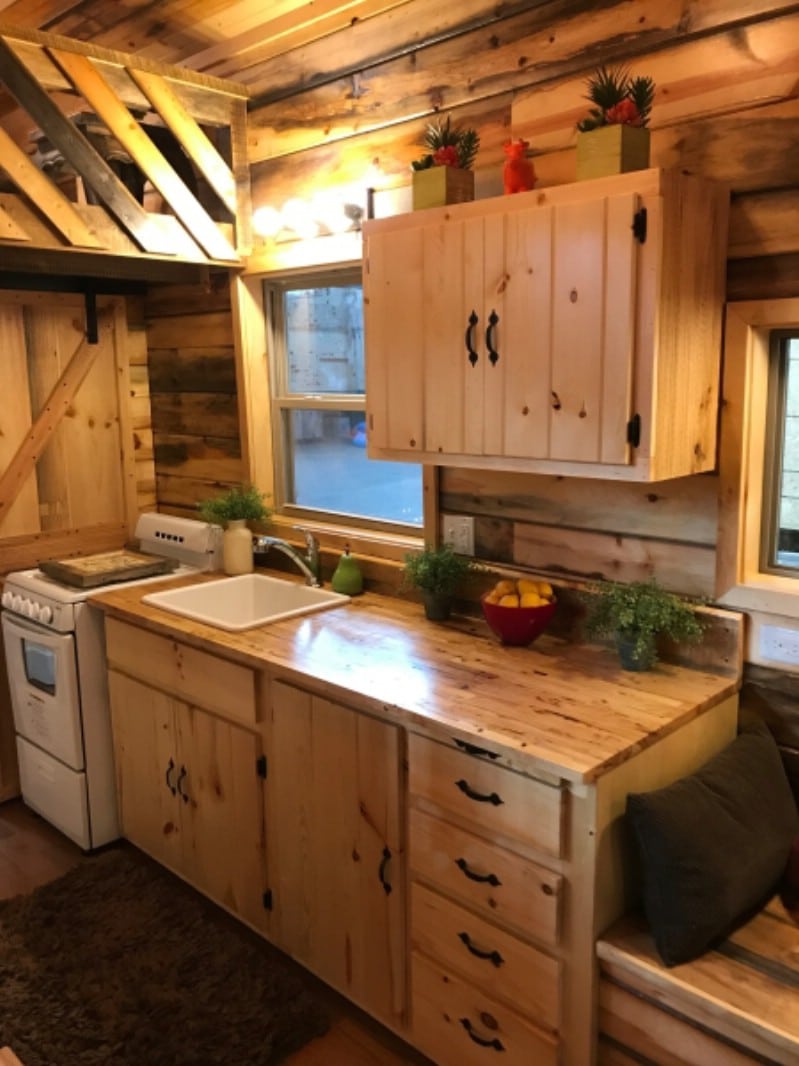
Right next to the bench is the kitchen! A wide section of countertop, a big sink, beautiful custom cabinets, and a stove are all lined up next to one another along the wall.
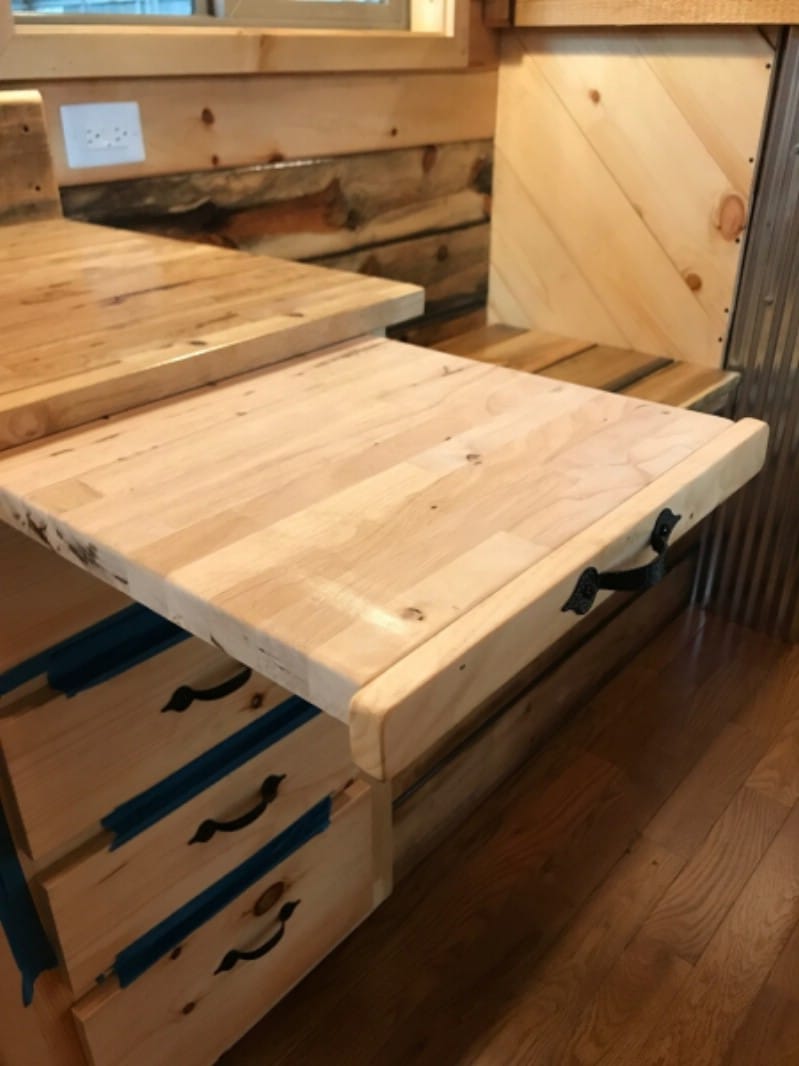
Now this is how it is done! There is an extendable cutting board contained at the top of the cabinets. You can have extra workspace in an instant when you need it, and then collapse it again when you are done with it! This is an elegant solution that I would love to see other builders incorporate into tiny kitchens.
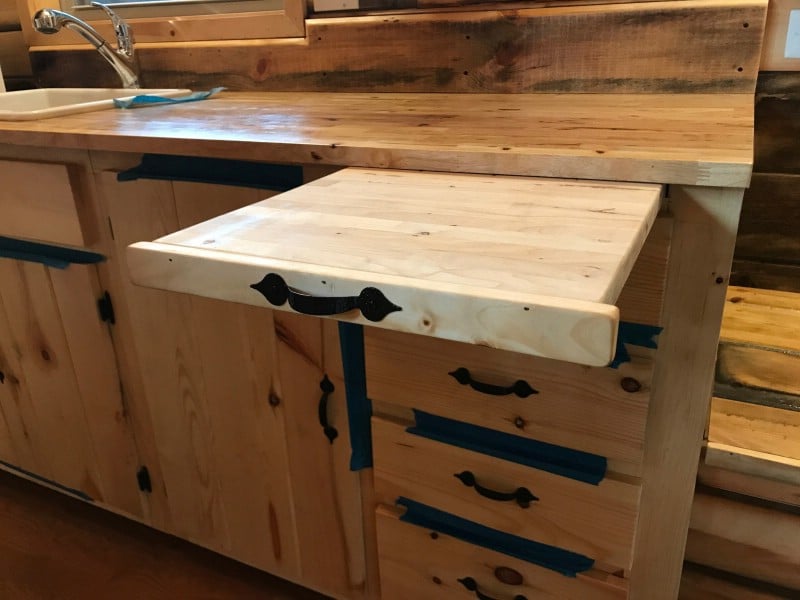
Seriously, I can’t believe that this idea isn’t being used everywhere. This is so smart!
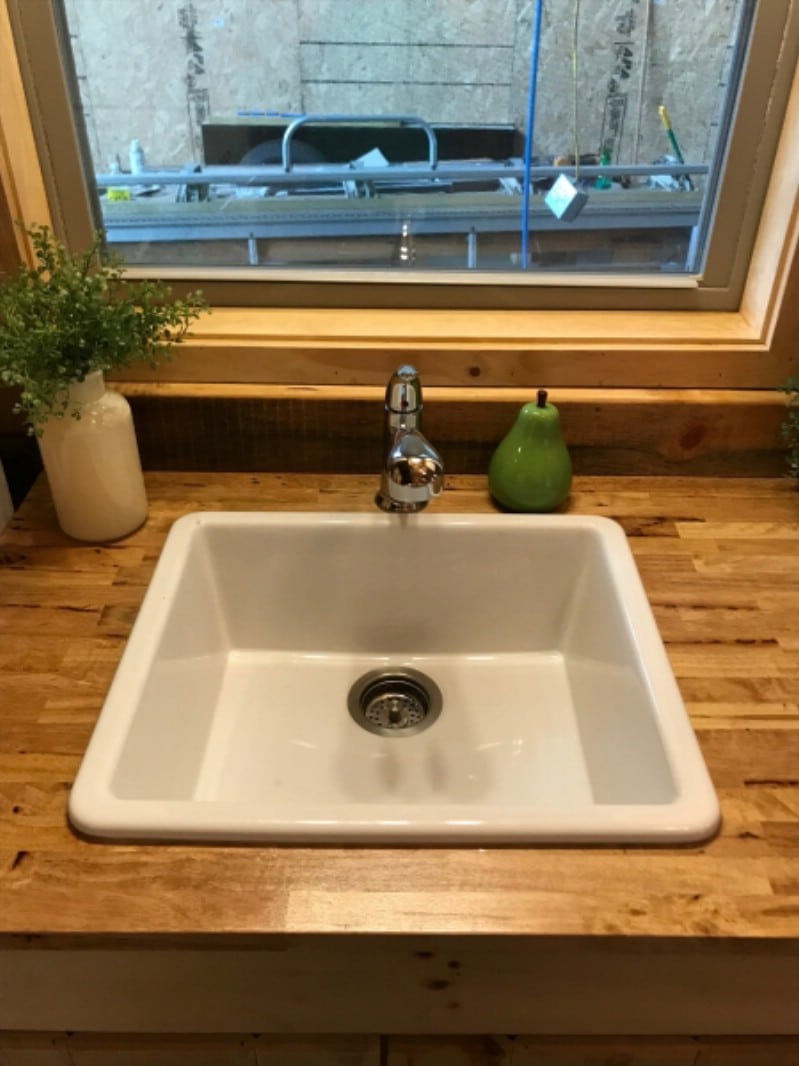
Here’s the sink.
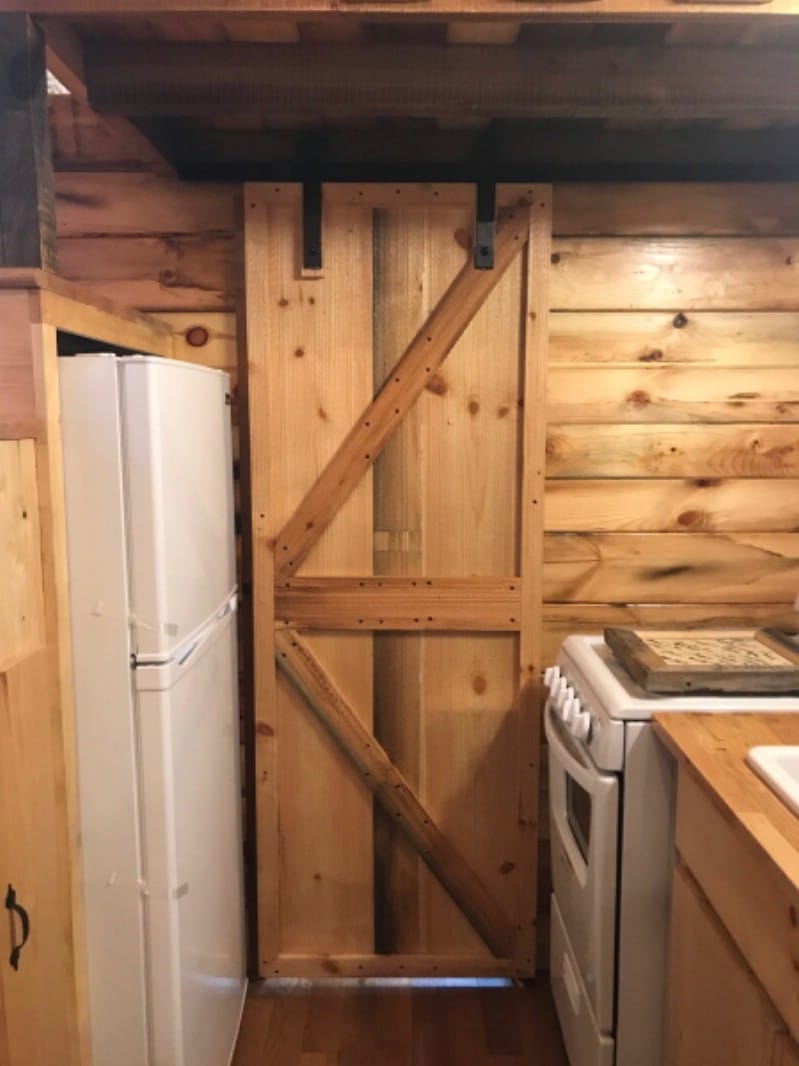
Across from the oven is the apartment-size fridge and freezer. Between them is a sliding barn door.
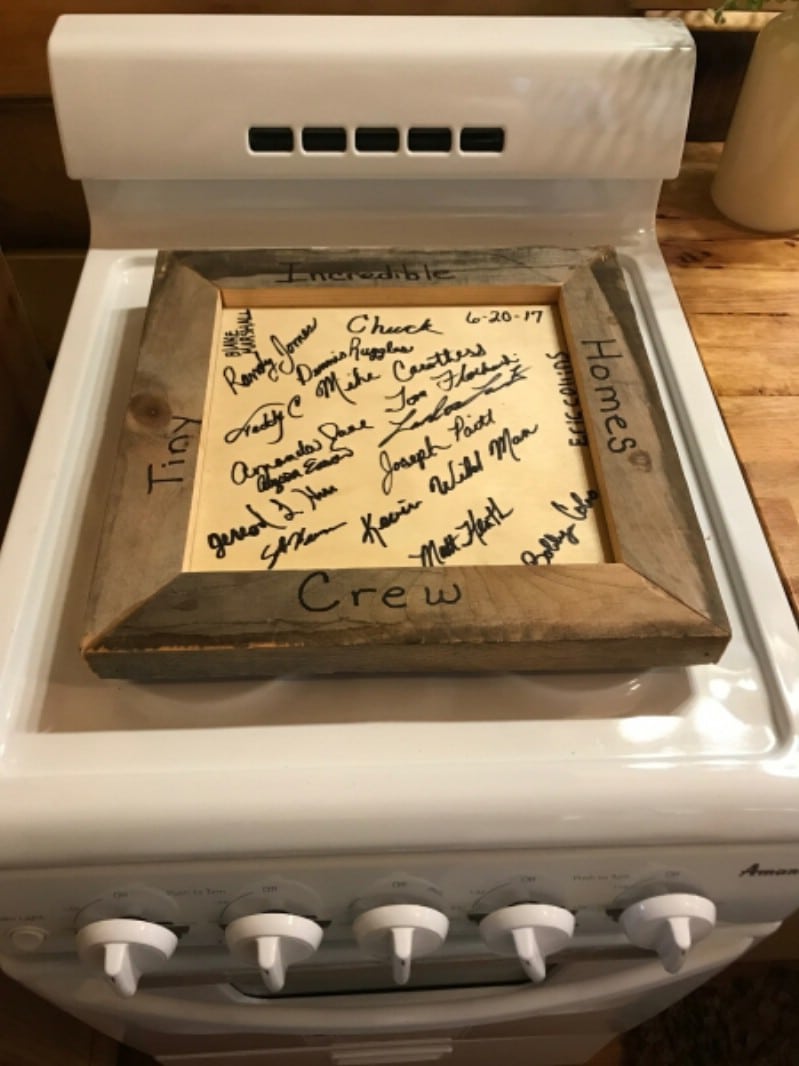
The Incredible Tiny Homes crew are rightly proud of their work on the Coyote Cabin.
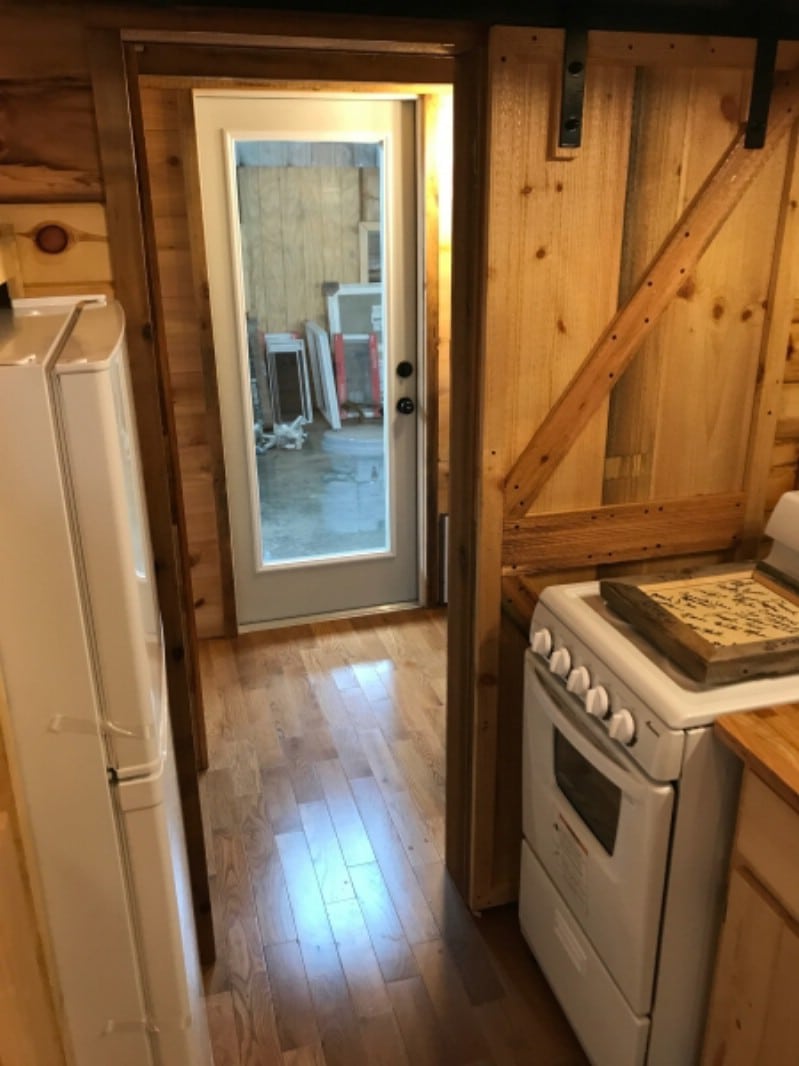
Pulling aside the sliding barn door, we can see that the home’s back door is located in the room behind it.
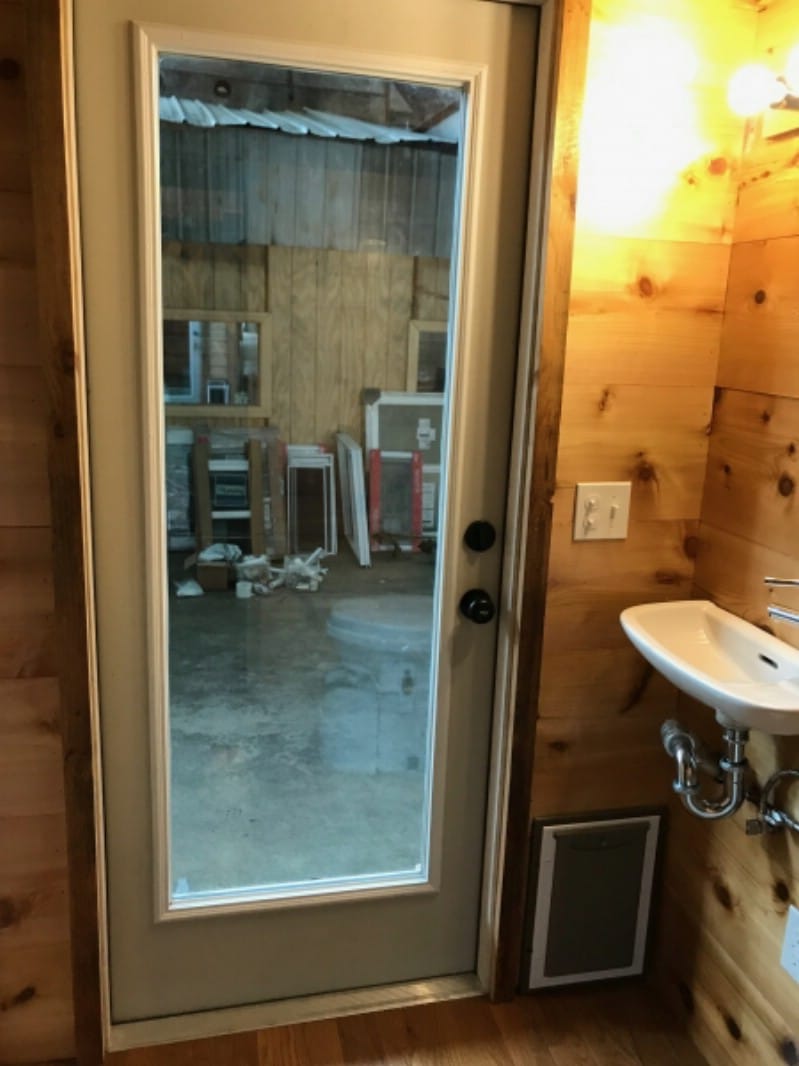
This back room is the bathroom, just as its location behind the kitchen had suggested. I wonder why the bathroom has its own entrance from the outside.
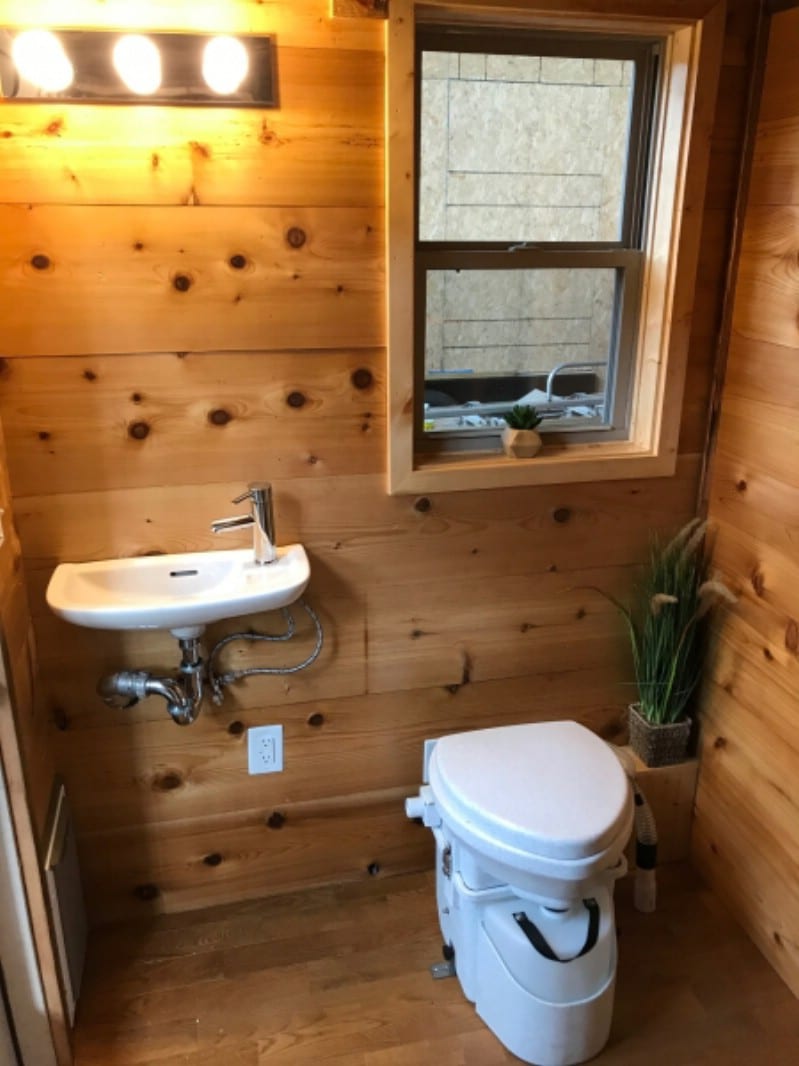
Under a window next to the sink is the toilet. A mirror could be placed between the sink and the lights above. Given that there is literally a tall glass door right next to the toilet, I can deduce that the people who commissioned this home had somewhere private to park it.
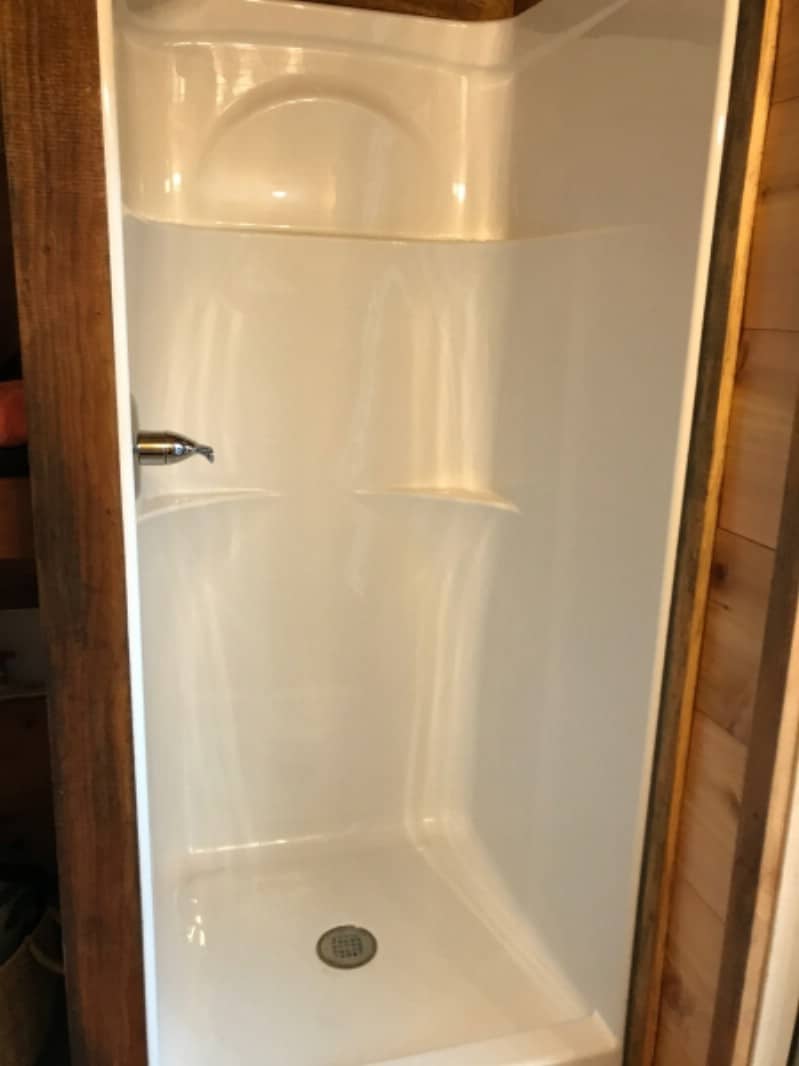
The shower contains shelves at two levels so that you have plenty of spots for soaps, shampoos and conditioners.
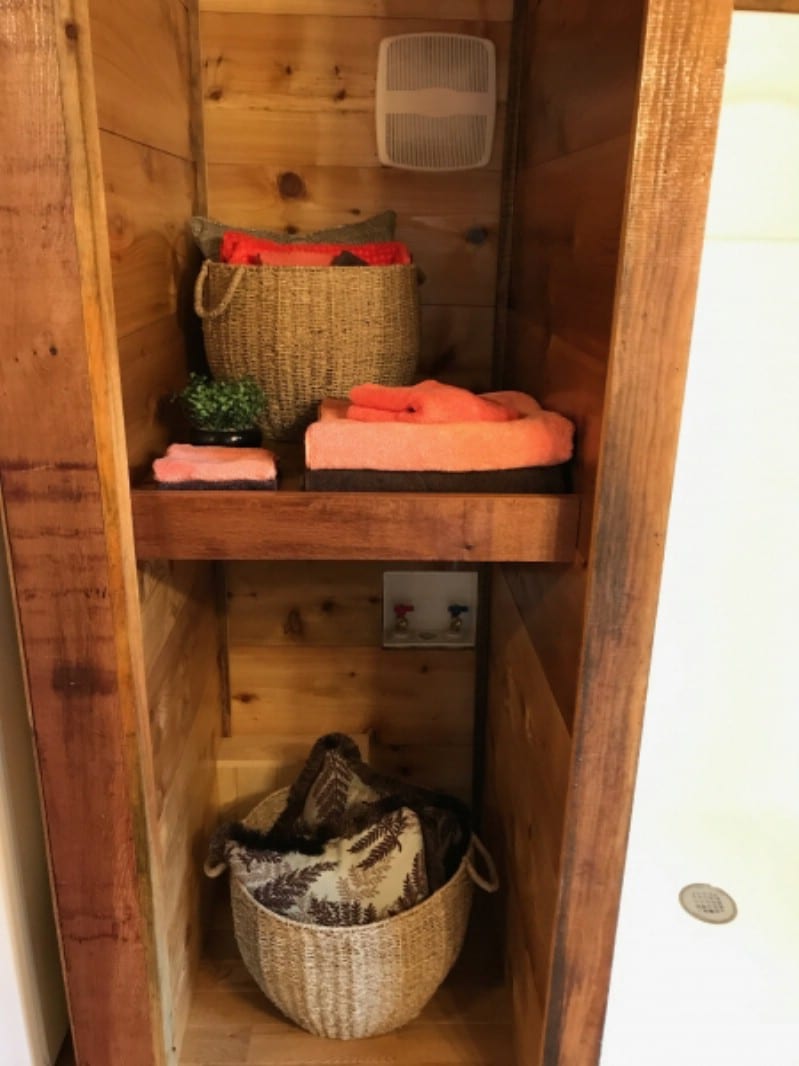
These narrow shelves are a common feature on homes from this builder, usually between the bathroom and the kitchen. They make full use of the space available, ensuring that you have plenty of room for your bathroom supplies and/or any décor you want to use to spruce up your surroundings.
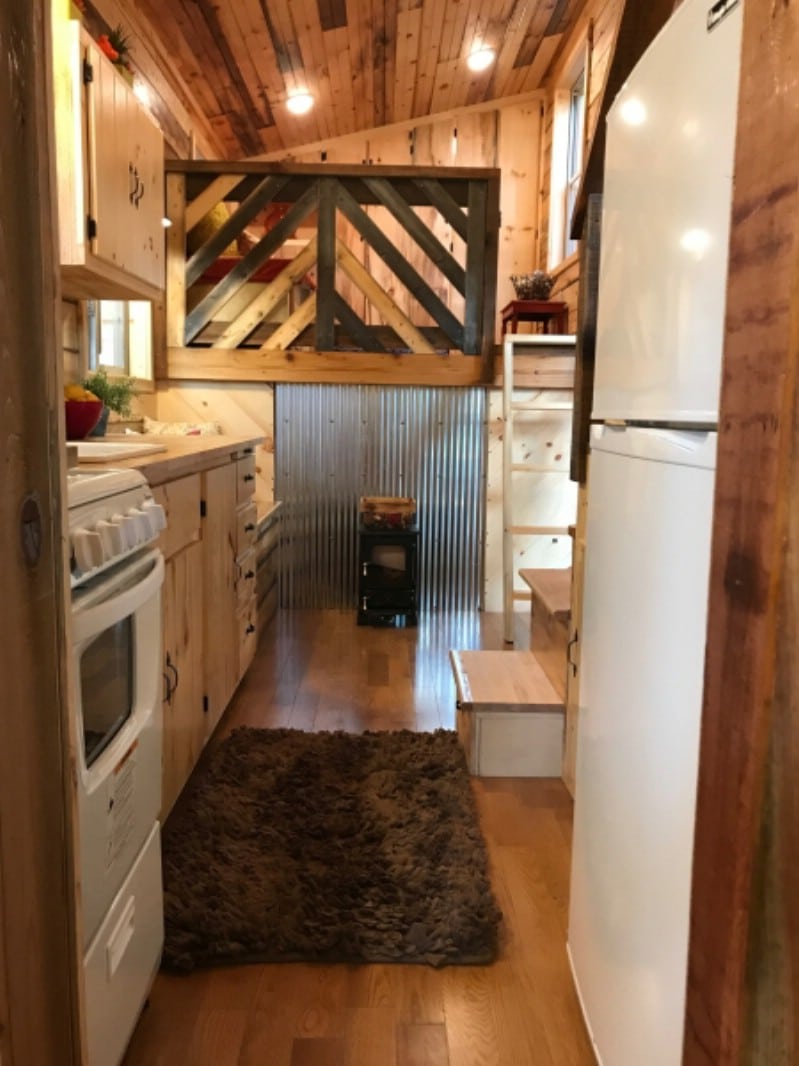
Looking toward the other end of the home, the railing in front of the loft is what stands out. It is arguably the home’s principle decorative feature.
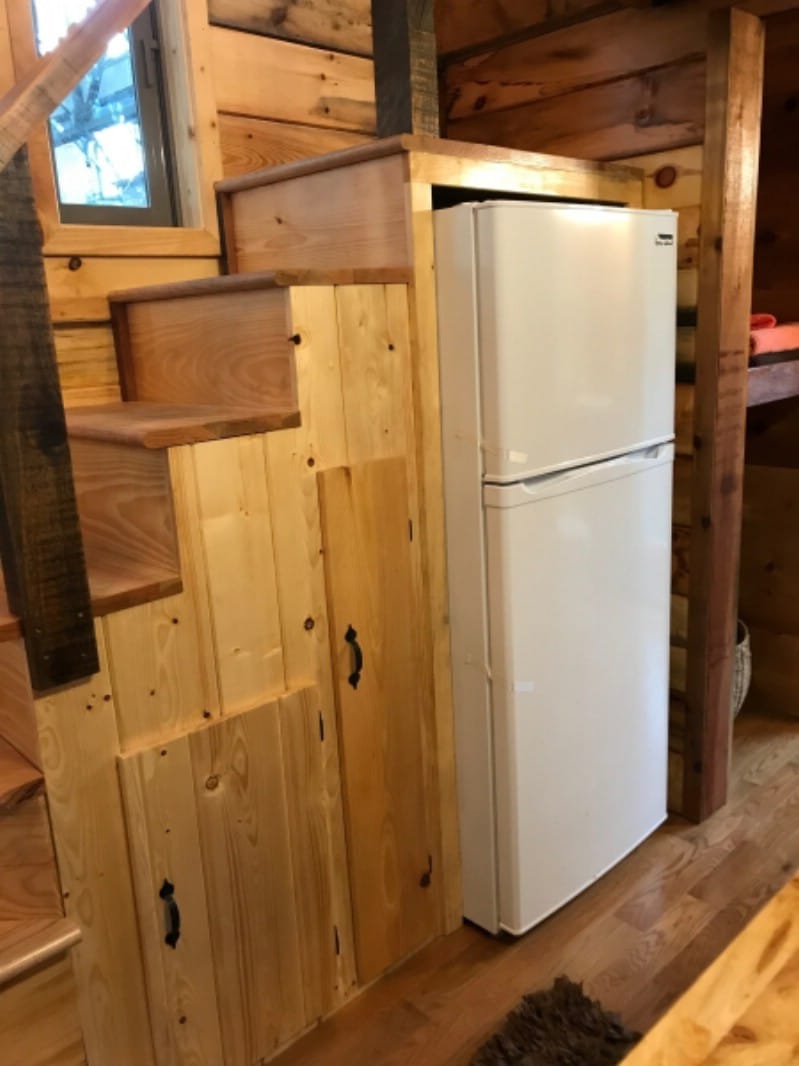
The fridge is housed underneath the steps which lead to the loft over the kitchen.
Think that you are looking at regular, narrow storage cabinets built into the steps? Think again …
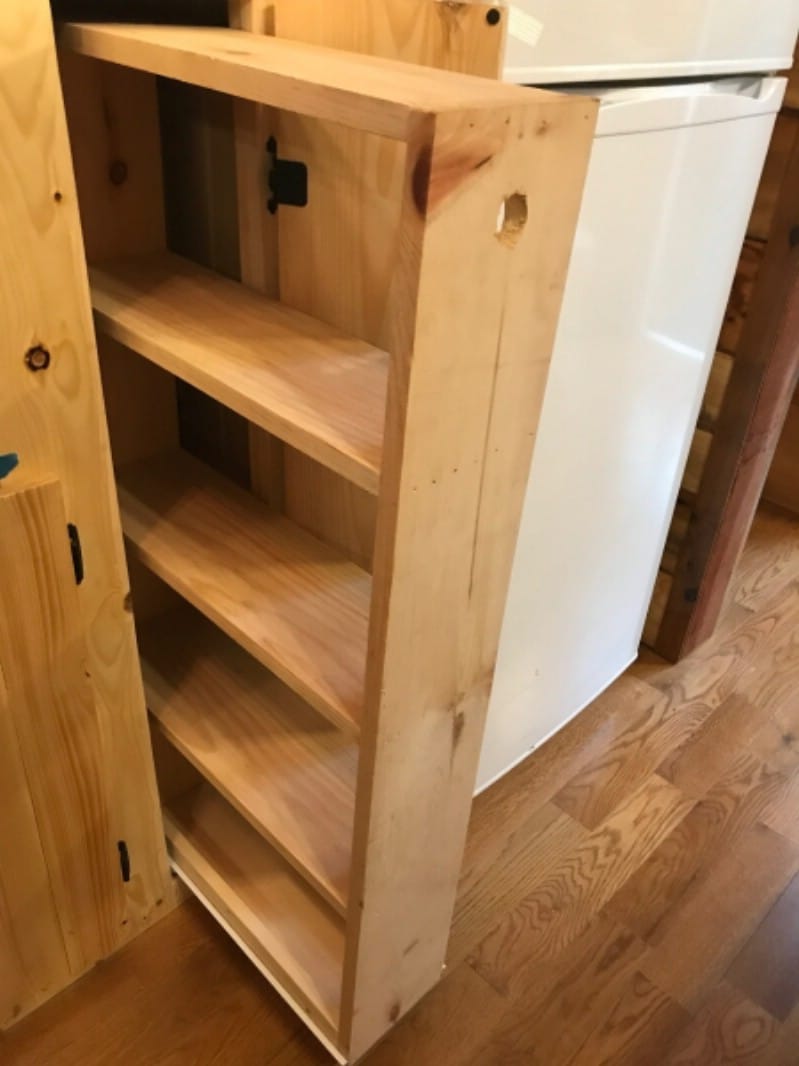
What you have here is a full set of shelves incorporated into the steps rather than a single cabinet!
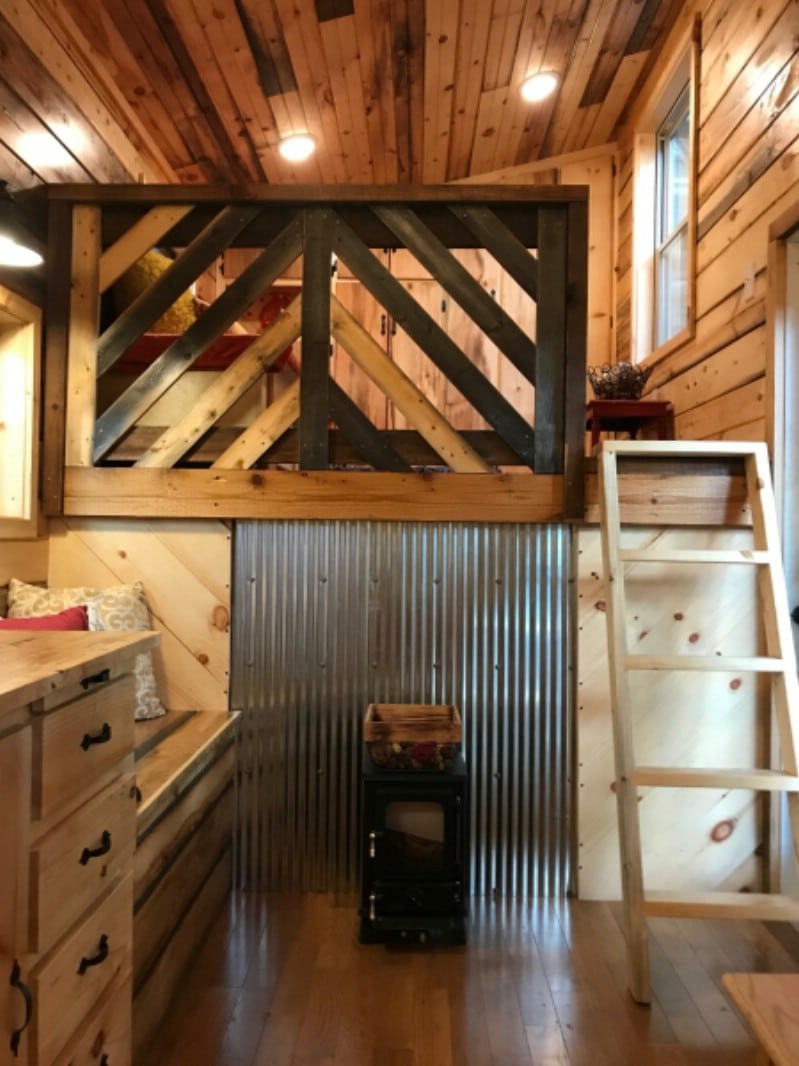
A ladder leads up to the loft on the other side of the home. In this photo, you can better see the design of the railing.
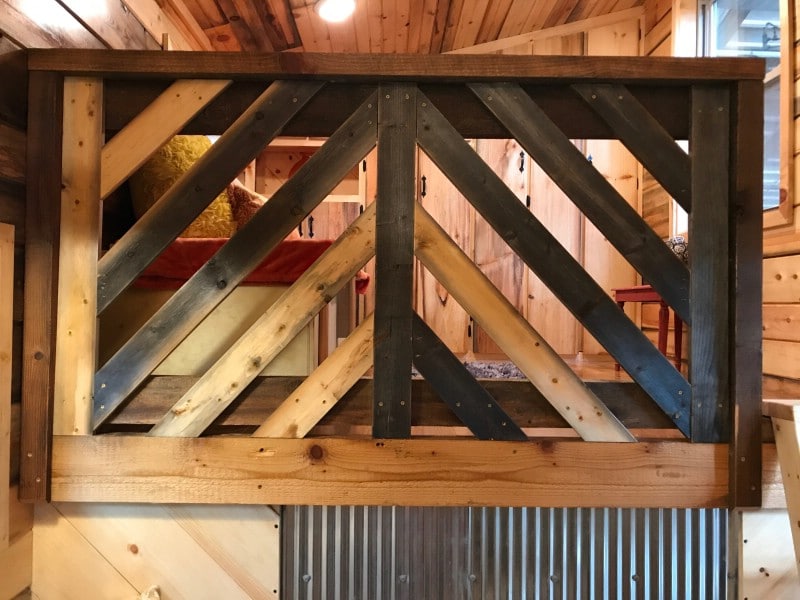
It has a kind of chevron pattern with the wood stained in a distinctive fashion that draws emphasis to the shapes.
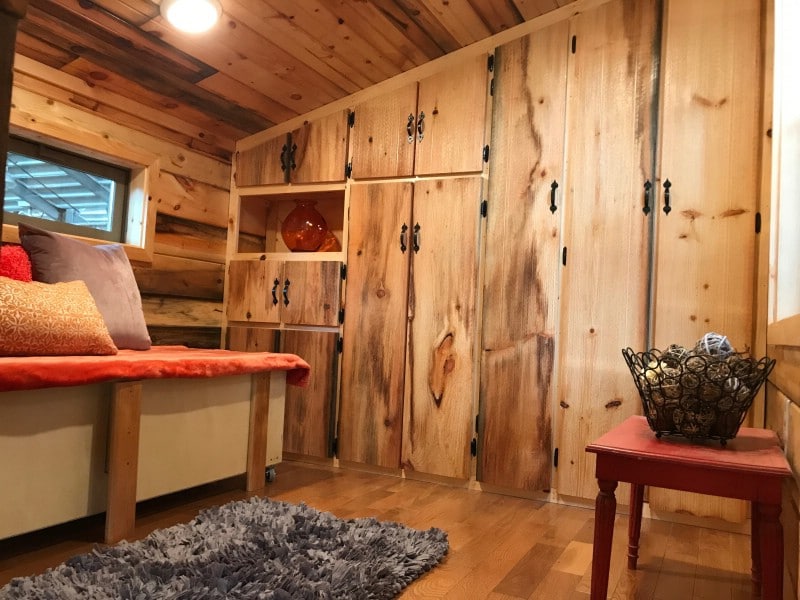
Wow! The loft is definitely one of the most beautiful and impressive parts of the home. The cabinets are just breathtaking, both aesthetically and in terms of the sheer amount of storage space they offer.
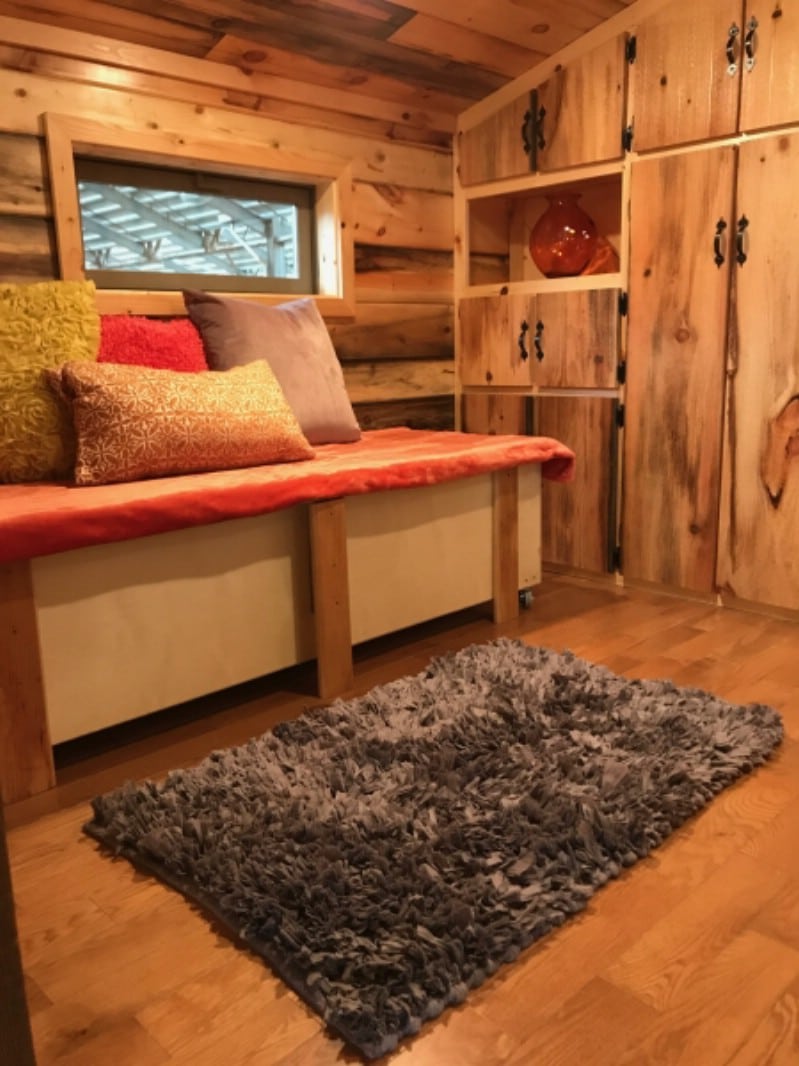
It looks like there is probably storage space inside this bench.
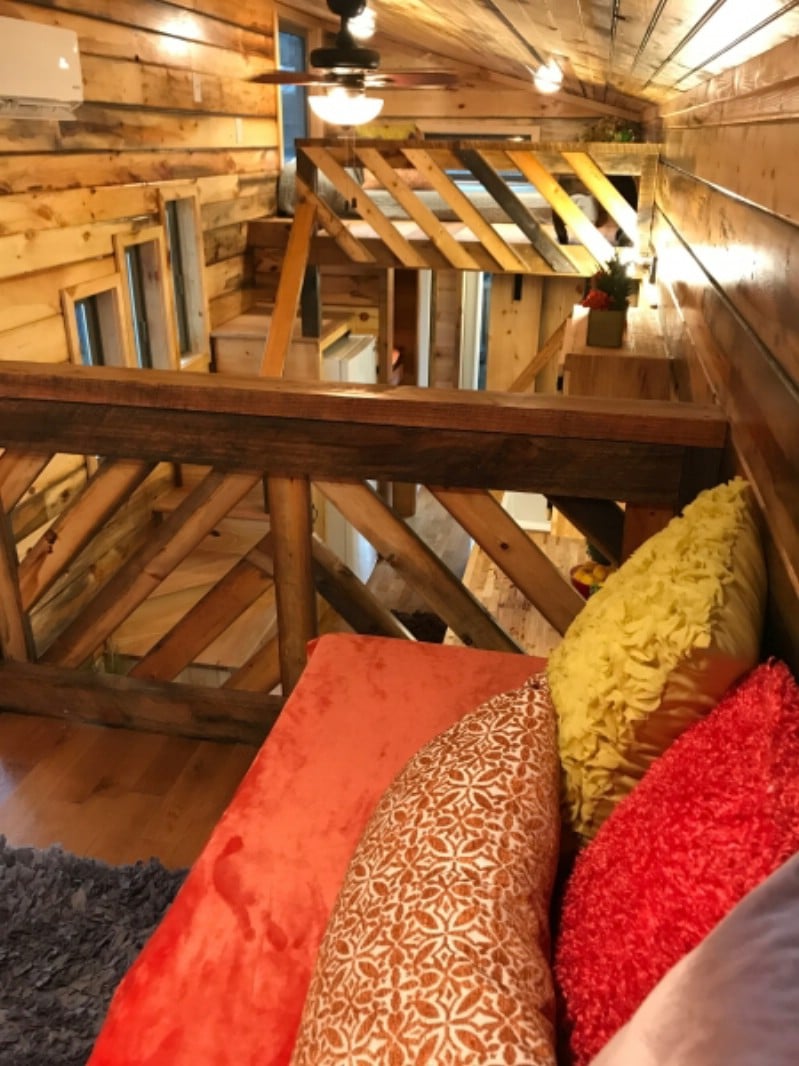
The loft has a stupendously open, airy feel to it. It looks like this would be a wonderful spot to relax.
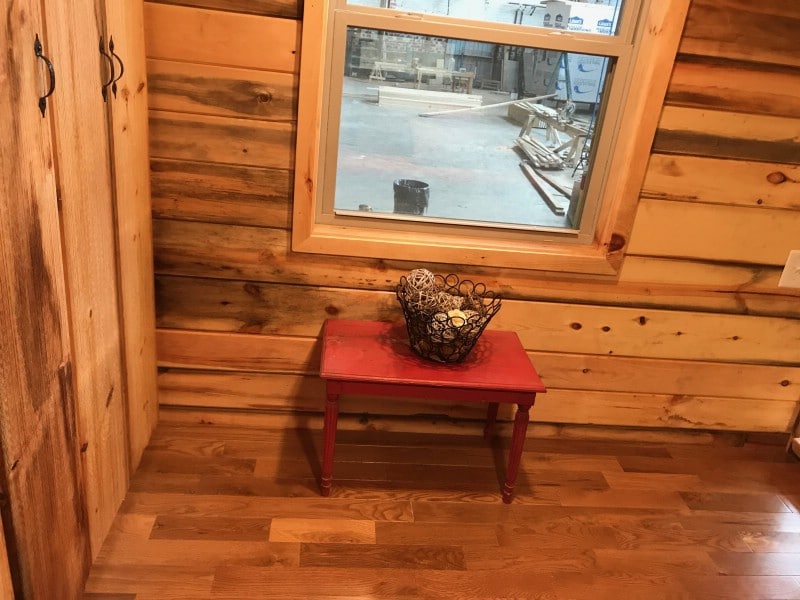
A small decorative table under the window complements the room.
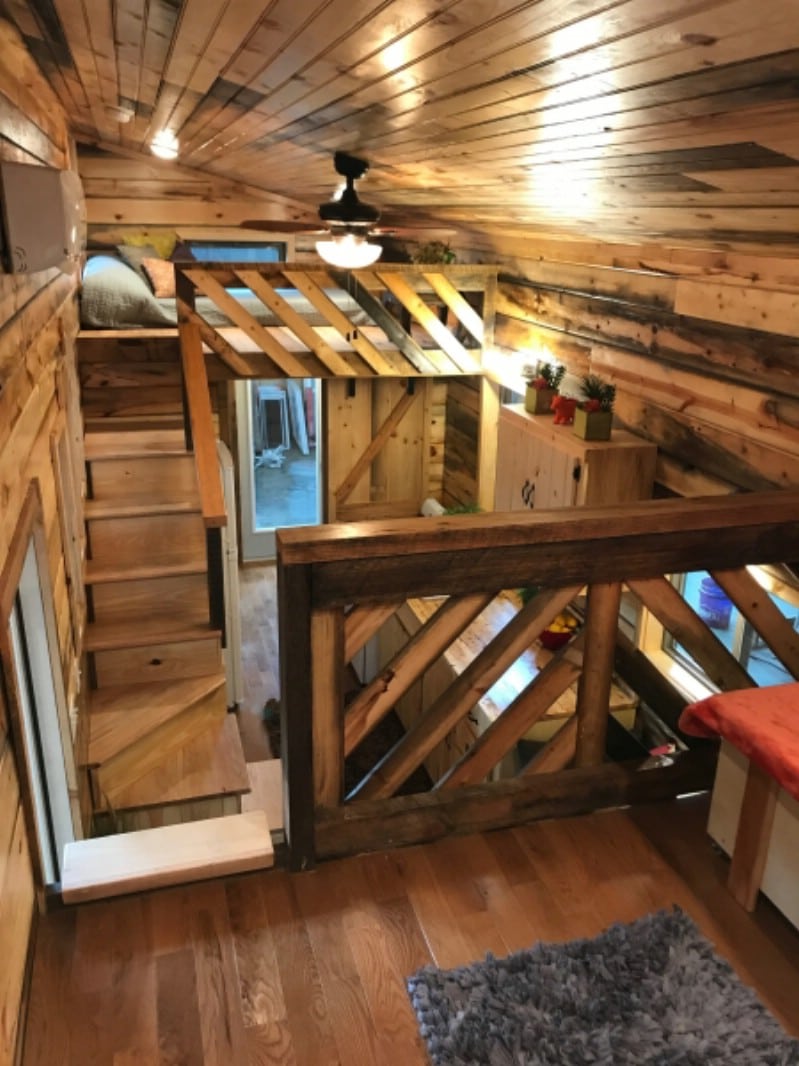
Shall we had across and find out what the other loft is like?
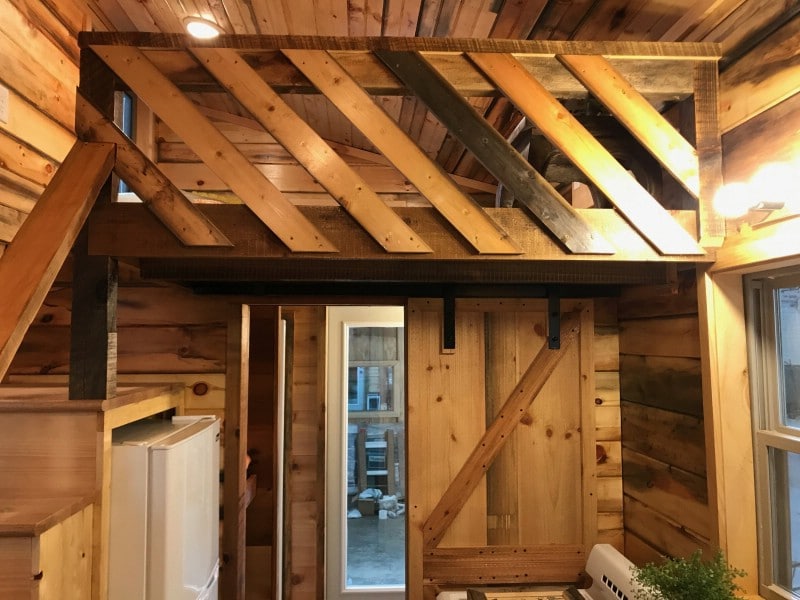
Its railing is similar in design to the other, but unique. Instead of the chevrons, we have a set of boards all angled in the same direction. But these too have been stained in uneven, contrasting colors.
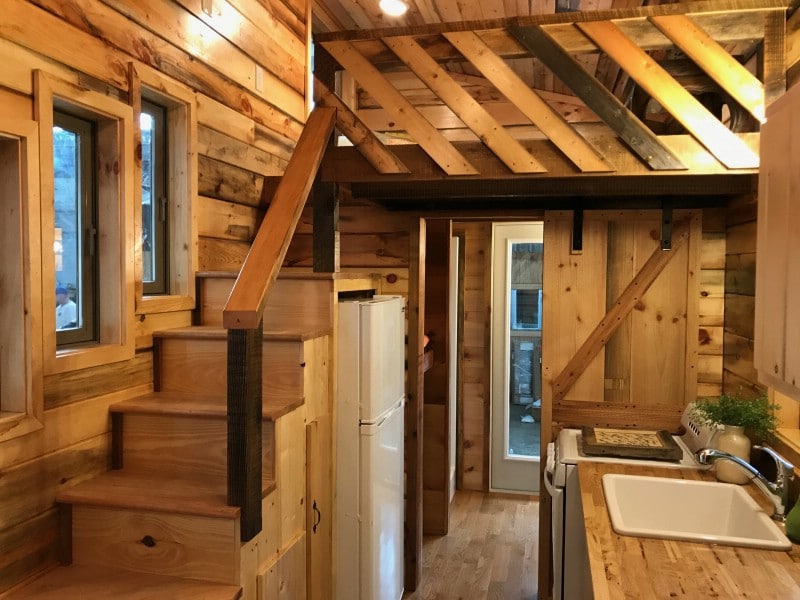
The stairs climb past the windows that we noticed from the exterior of the home.
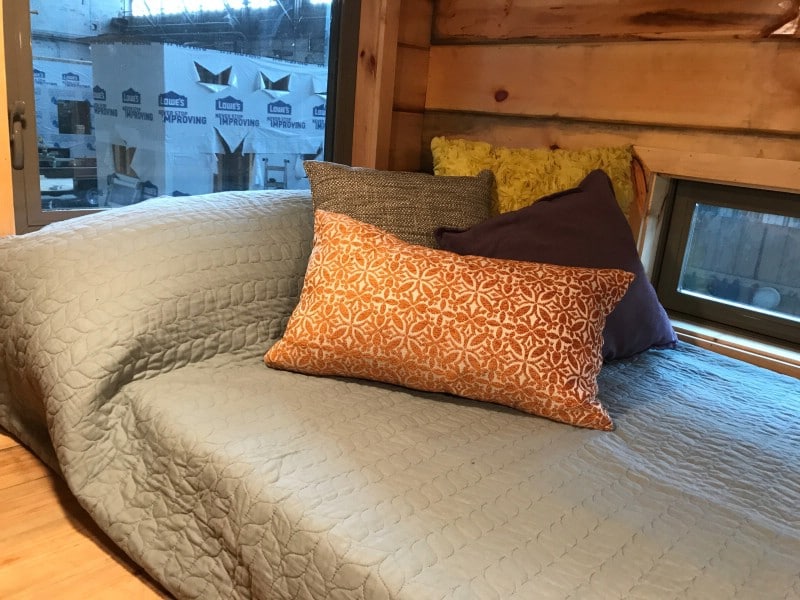
They lead up to this cozy bed surrounded by windows. I just want to curl up around those pillows and take a nap right this second.
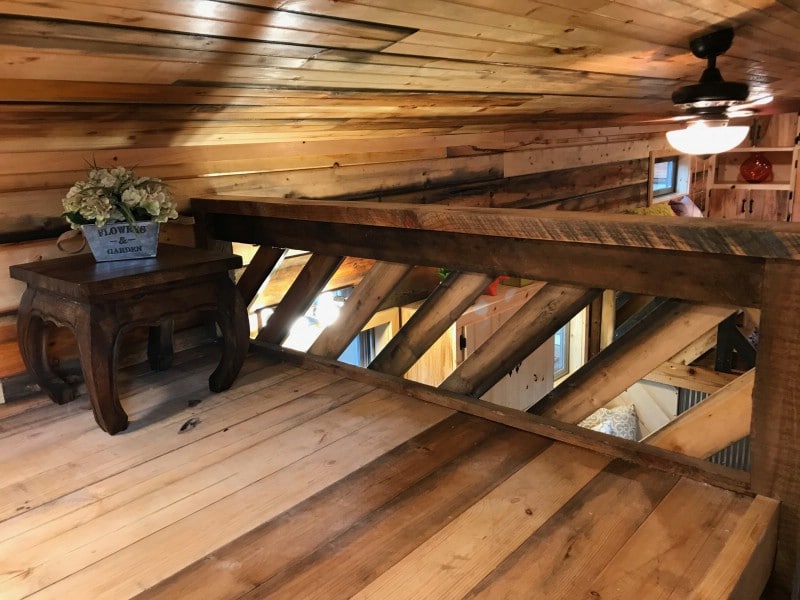
Even with the low ceiling, this loft also feels very open. I think it has something to do with the railing design providing an open view.
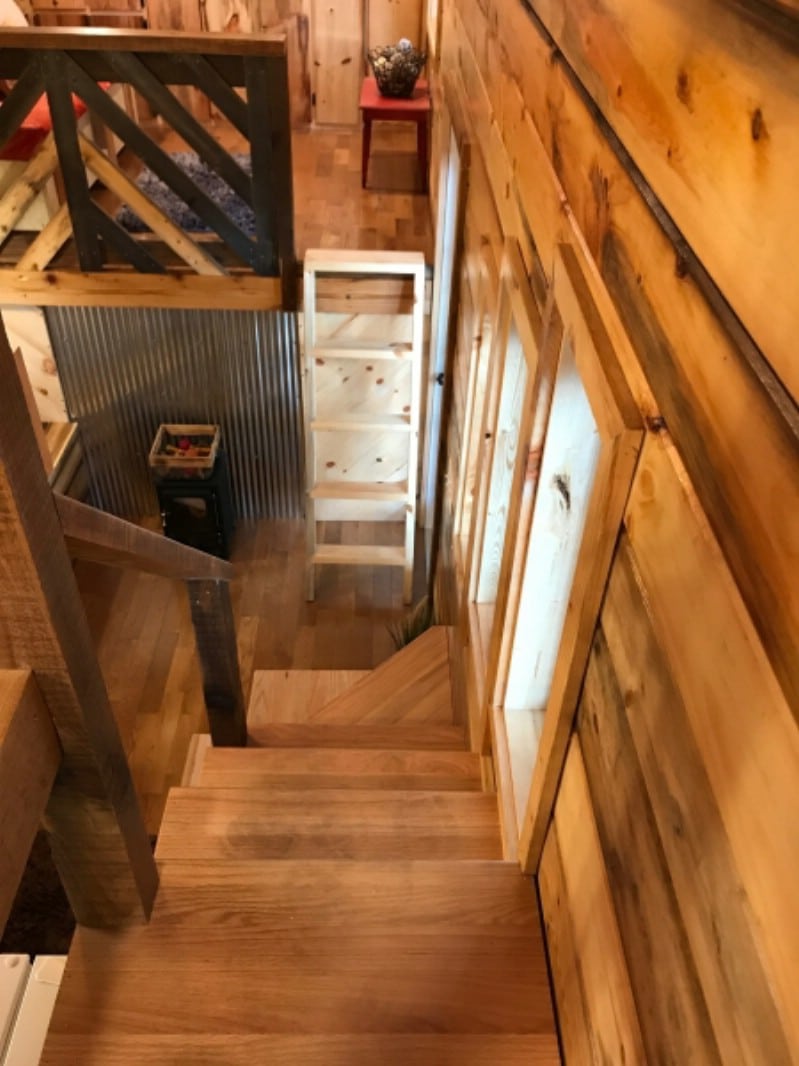
Getting from one loft to the other is easy.
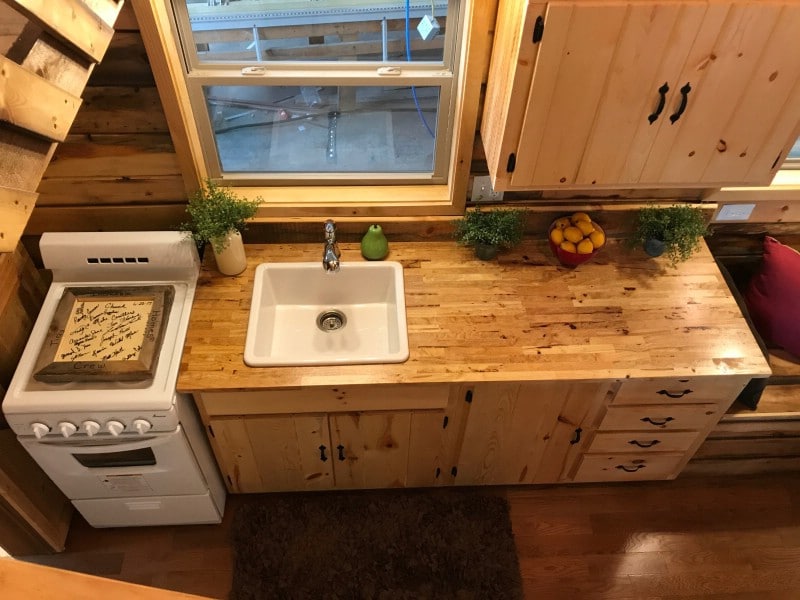
From overhead, the impressive amount of counter space in the kitchen stands out even more. So does the beauty of the woodwork.
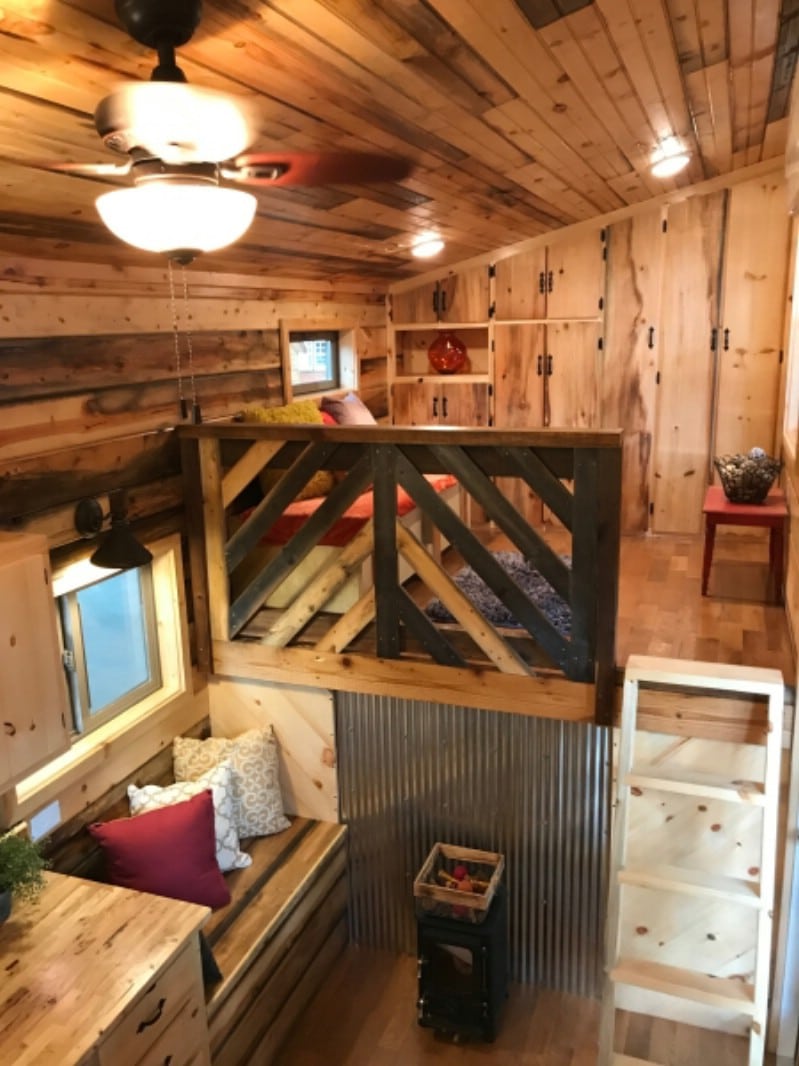
If you are interested in finding out more about the Coyote Cabin or commissioning this builder to create a home for you, you can visit them at Incredible Tiny Homes.




