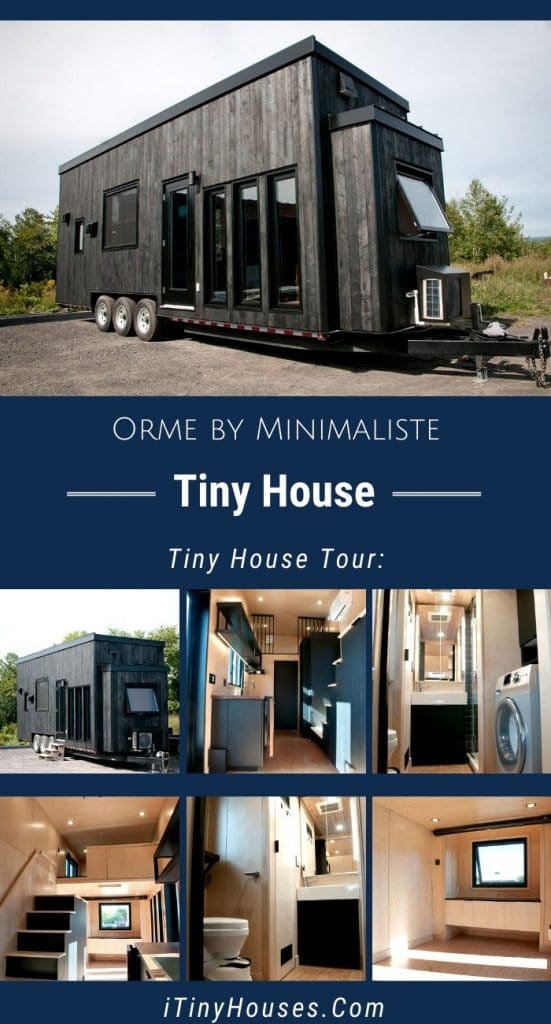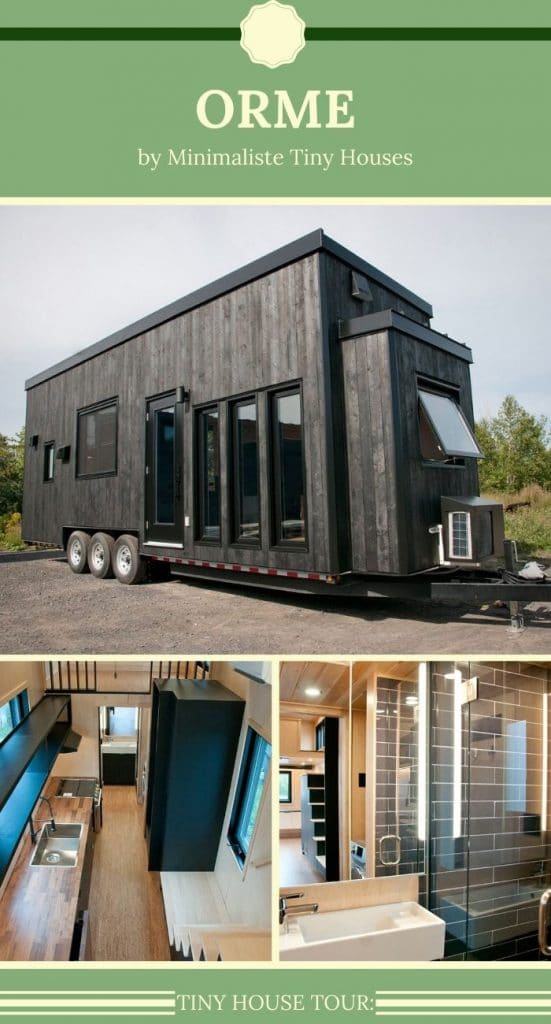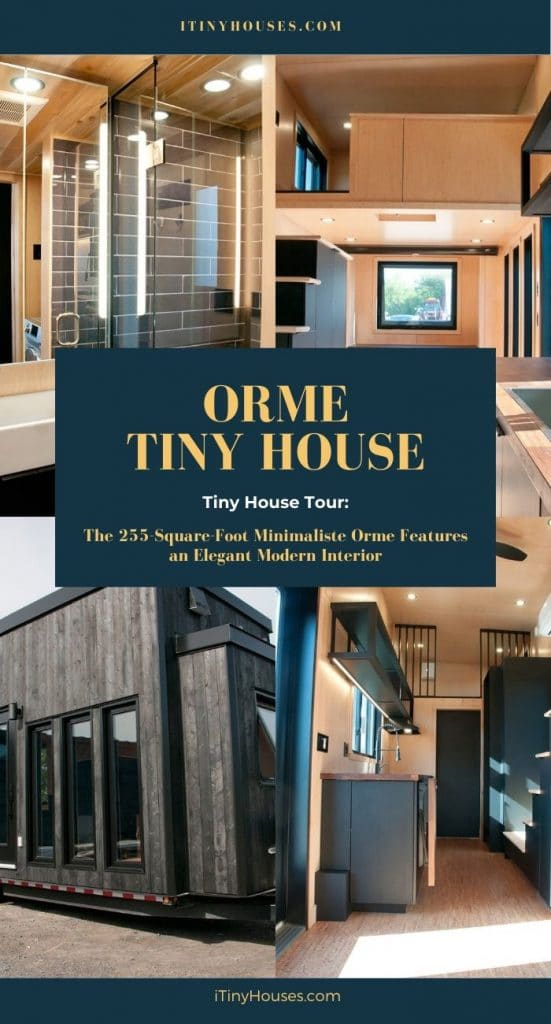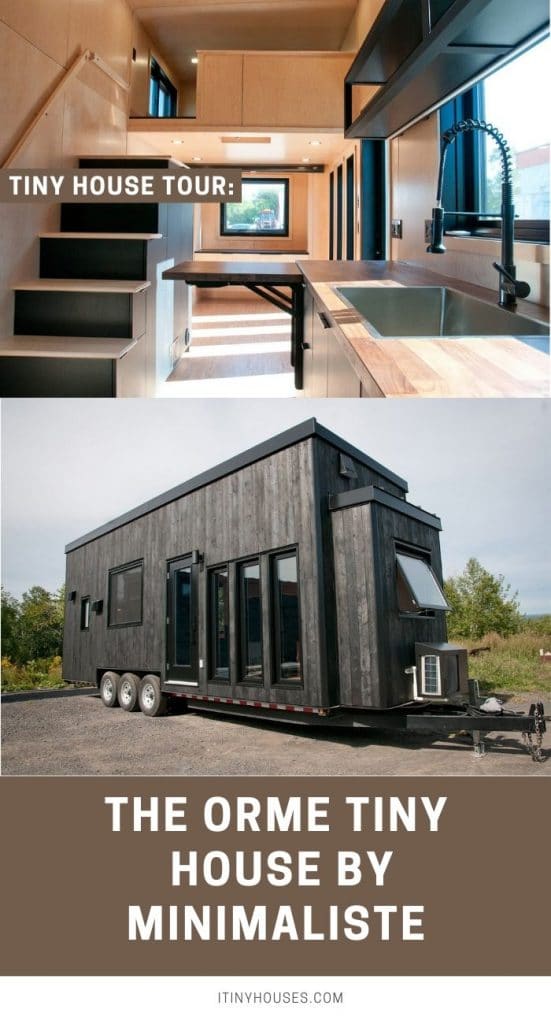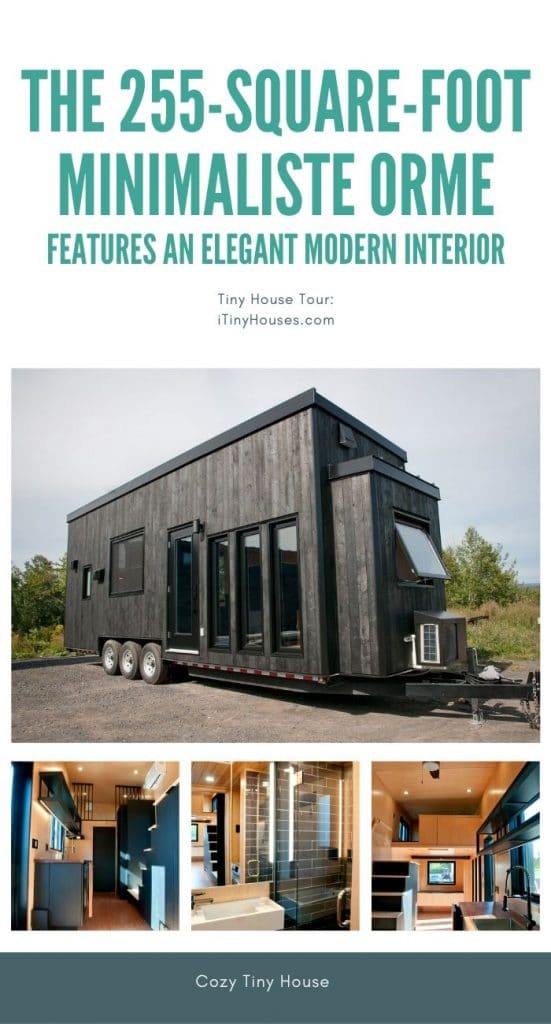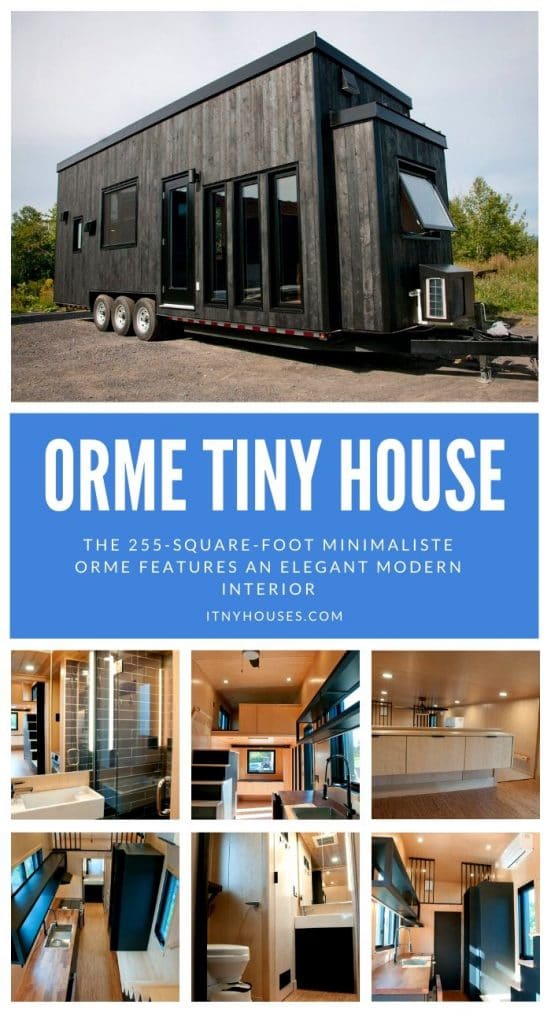Minimaliste is a Canadian tiny house builder that creates beautiful dwellings for customers throughout Canada and the USA. Today, let’s check out the “Orme.”
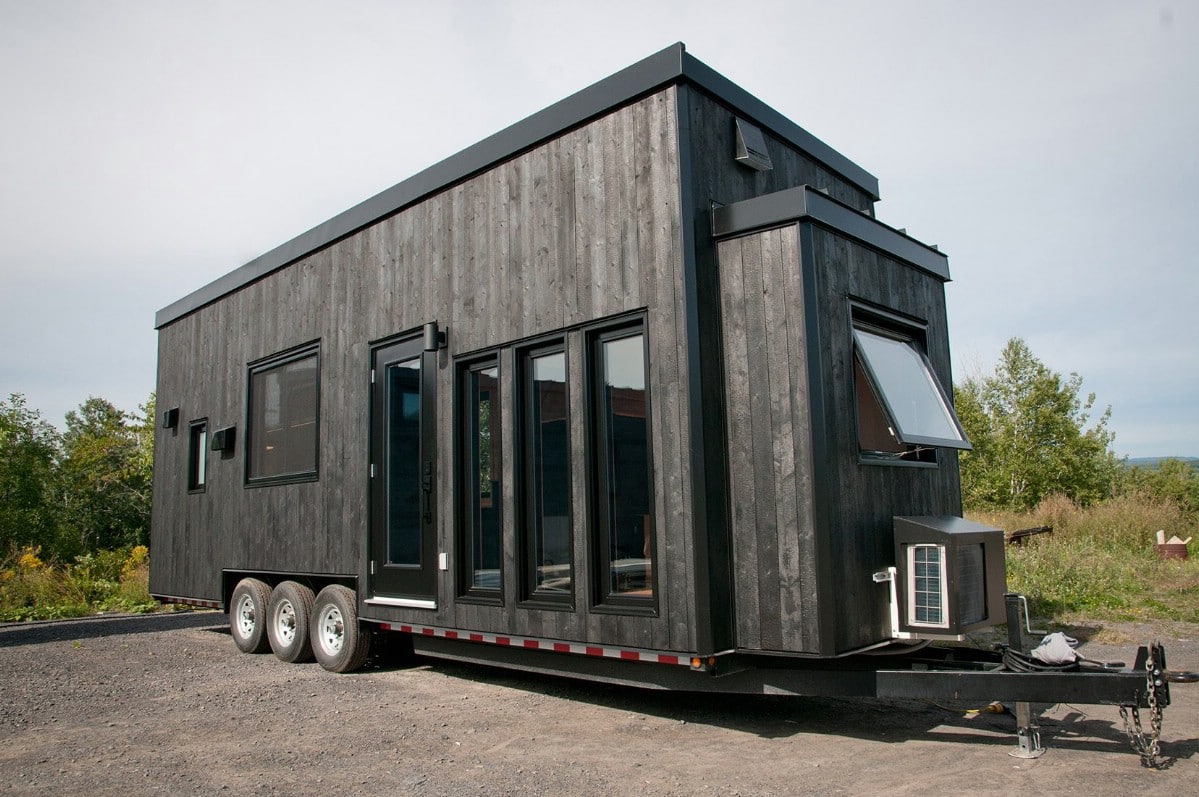
The house measures 30’ x 8.5’ for a total of 255 square feet, and was commissioned by a couple in Ontario. The model is based on the builder’s Ébène house, but is both shorter and narrower. The builder writes, “The exterior aspect is in line with our usual style, but the customers wanted to include a different style for the interior and we are quite pleased with the result!”
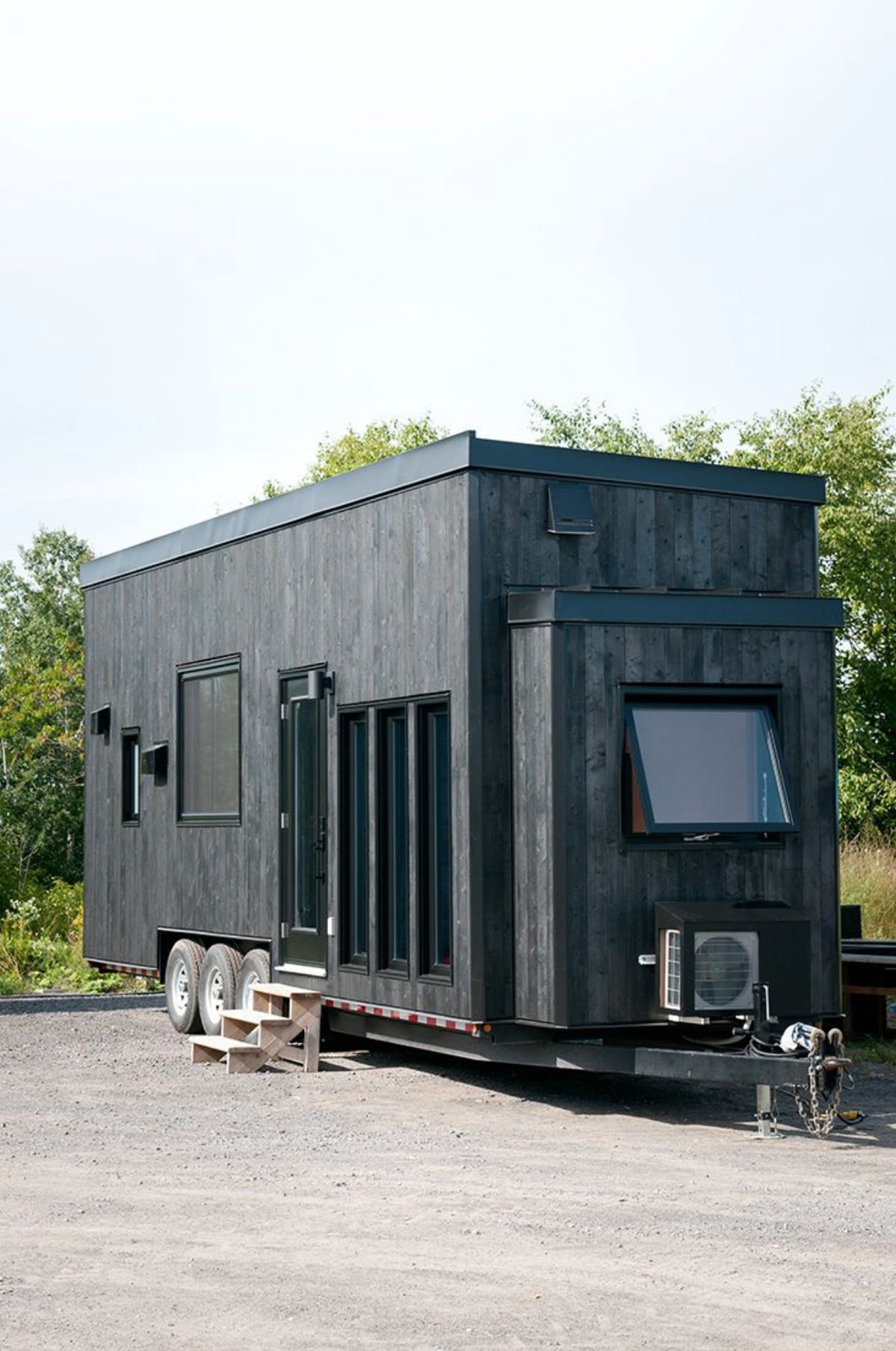
Actually, to me, the exterior is quite distinctive from most of Minimaliste’s homes. For one thing, the company usually uses a combination of horizontal and vertical cladding, but in this case, all of the Shou Sugi Ban cedar you see here is vertical. For another, this builder usually uses a combination of contrasting colors on their exteriors as well. Here, there is only one color, a pleasing gray.
Both the boxy shape of the house and the layout of the windows including three long rectangles next to the door and a large square window that opens up in back helps to define its modern, minimalist appearance. Let’s check out what the interior is like now.
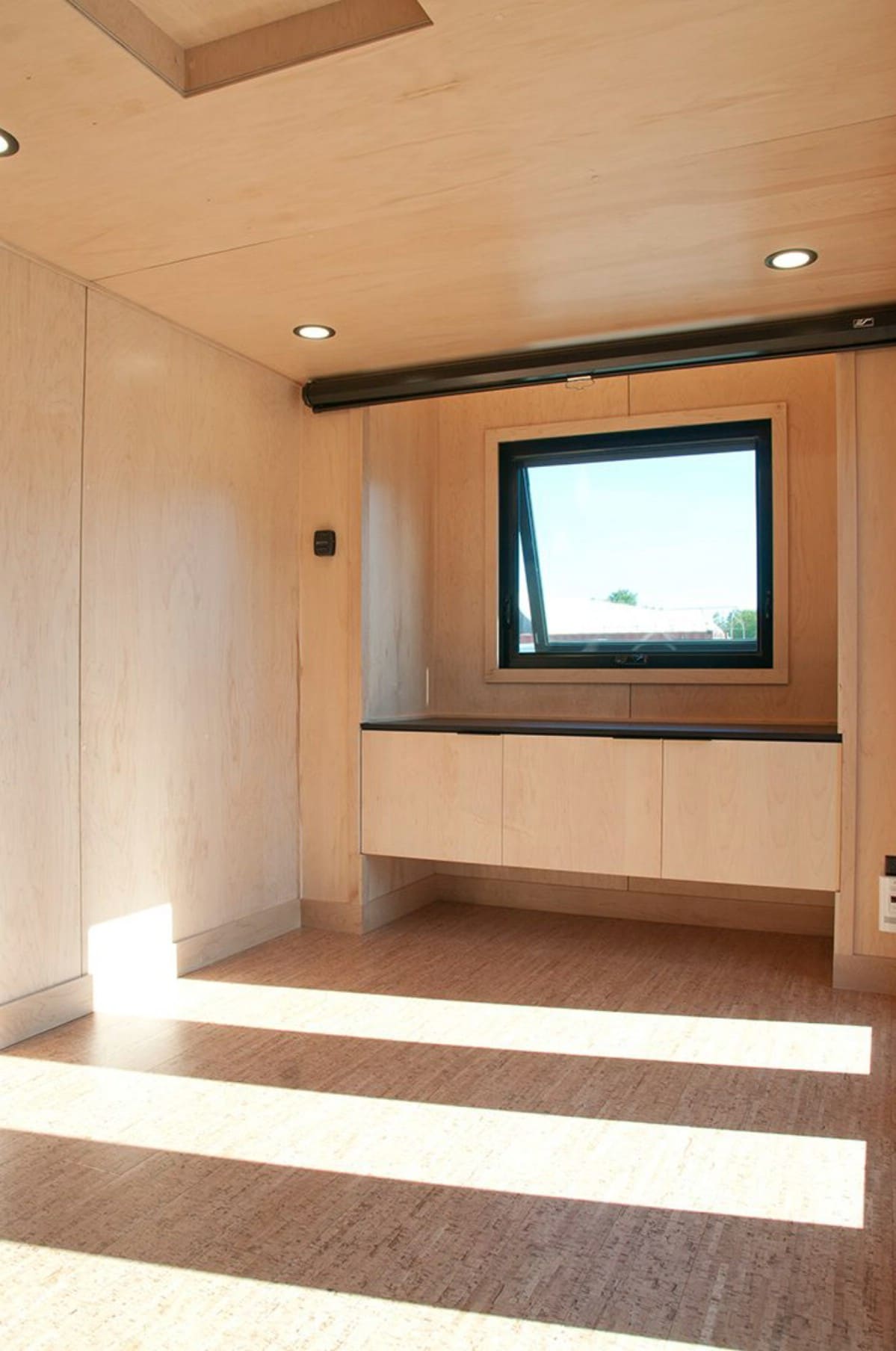
You may be able to guess from the long bands of light and shadow on the floor as well as the square window you see ahead of you exactly where we are oriented inside the house.
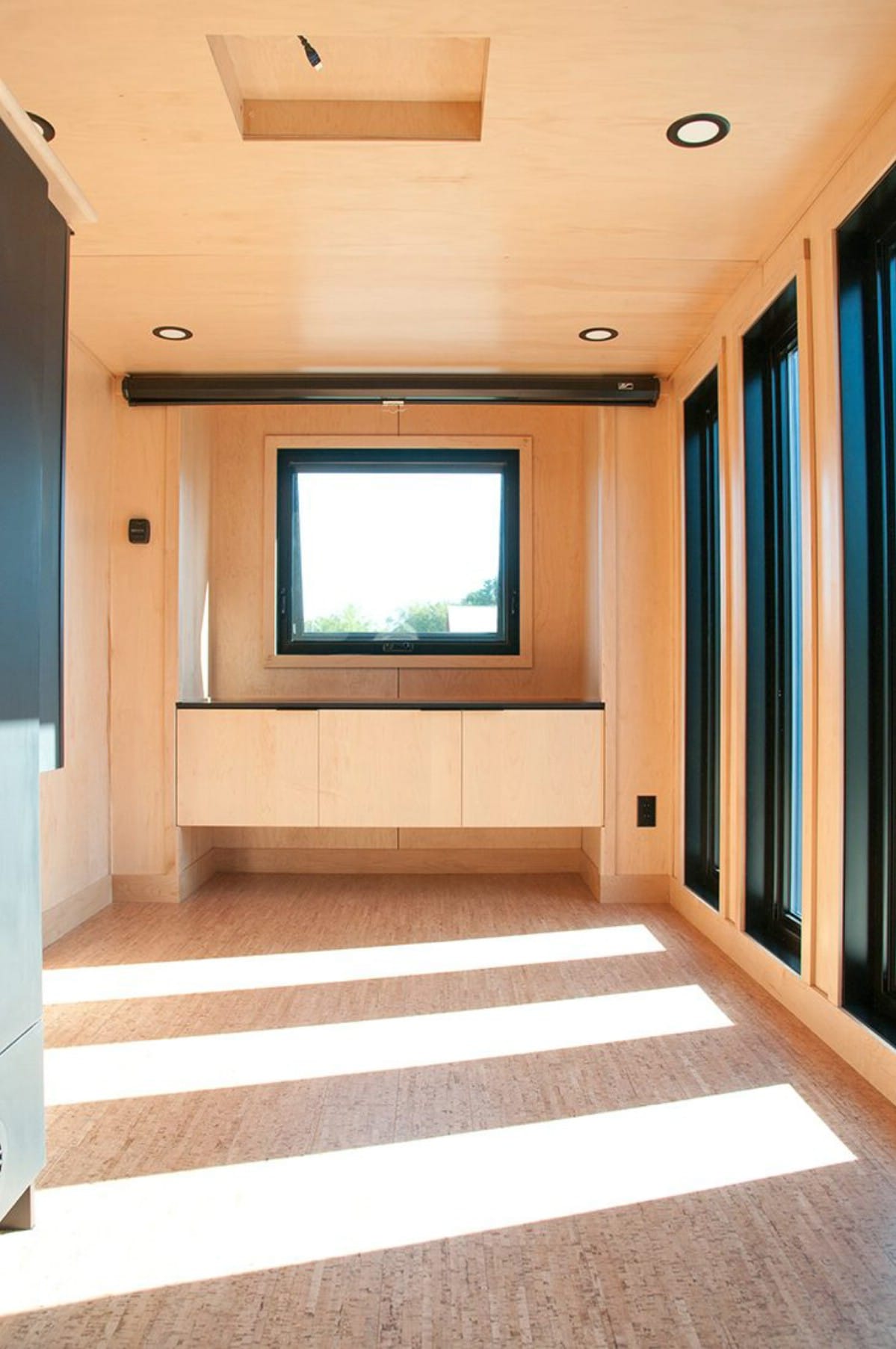
This is the home’s spacious living room. What is really awesome is that built into the ceiling in front of the window, there is a large projector screen. The client can pull the screen down to block off the light from the window to watch television and then roll it back up to let in the light and the views the rest of the time.
Underneath the window is the cabinet where Blu-Ray discs and such could be stored. One could just set one’s console or Blu-Ray player right on top of the cabinet. The screen will roll down in front of it.
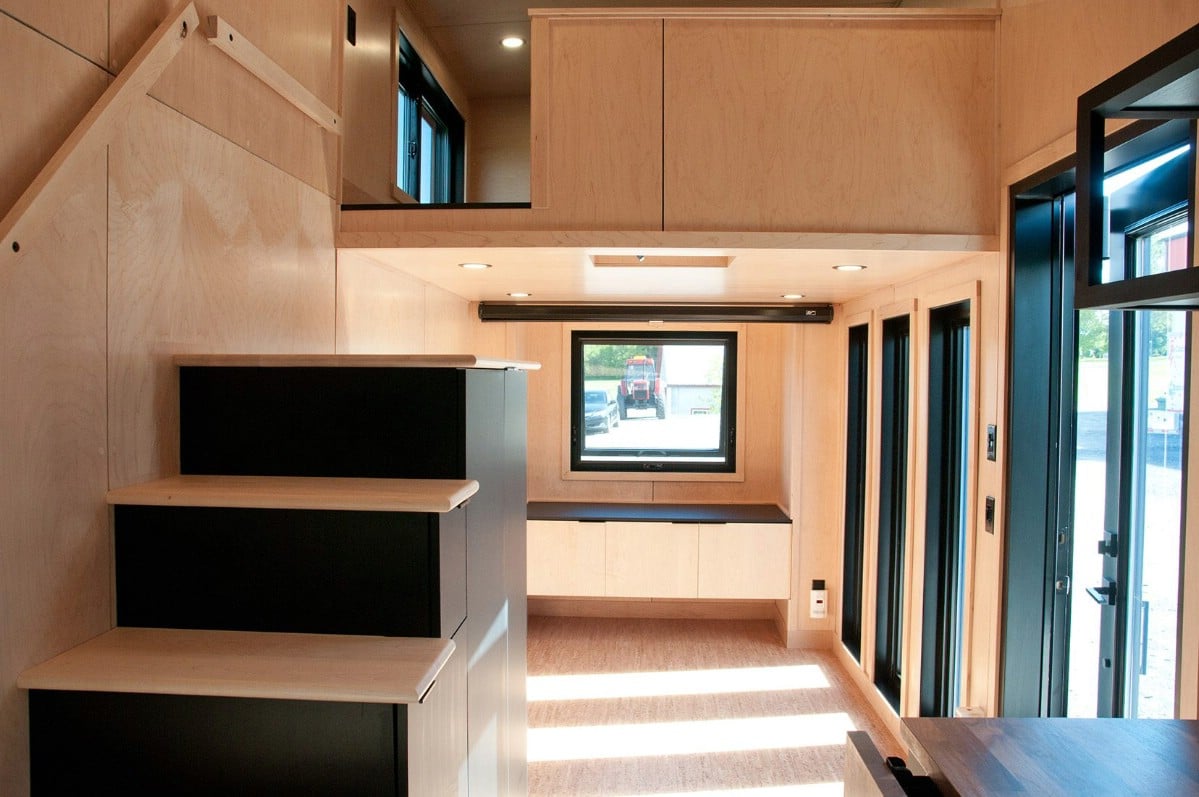
Taking a step backward, you can see the storage stairs which lead up to the loft, which is located over the top of the living room. It is the larger of two lofts, the other which is located above the bathroom.
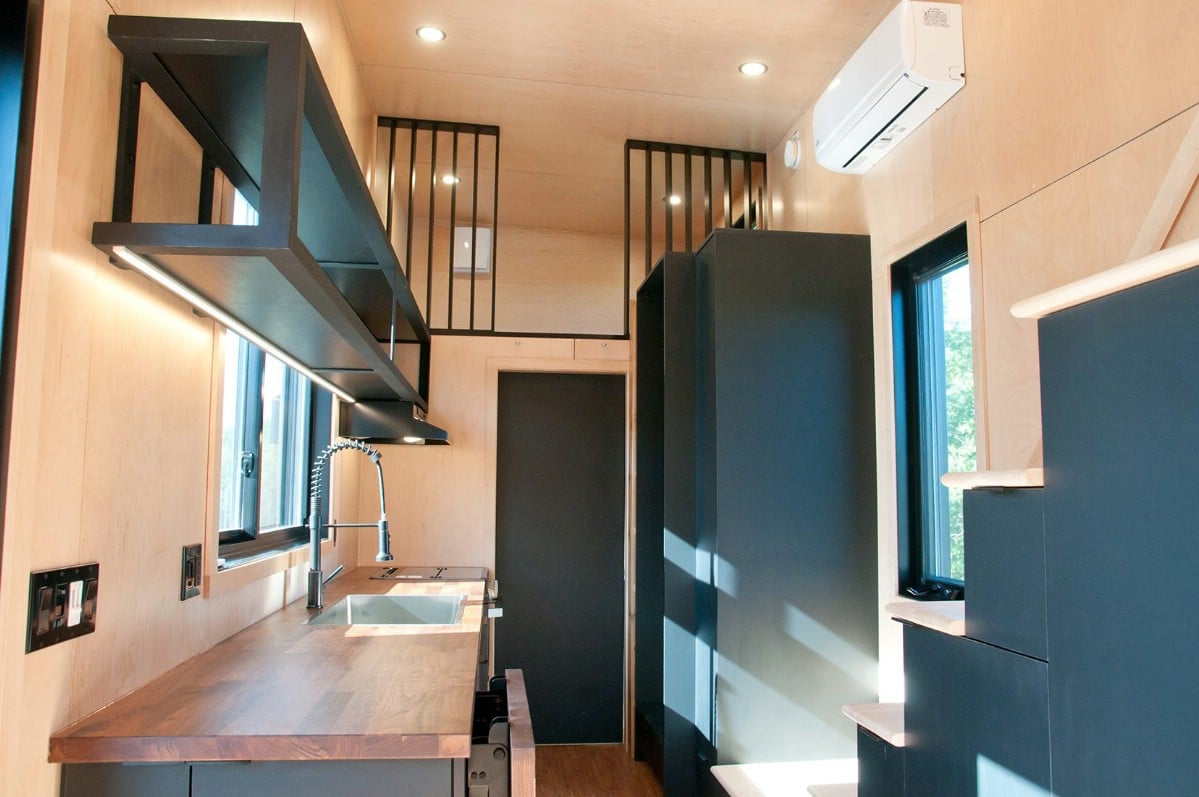
This photo shows you that loft as well as the kitchen. It is undoubtedly cozy, but still has a lot of counter space. The kitchen shares the same cool modern vibes as the rest of the house.
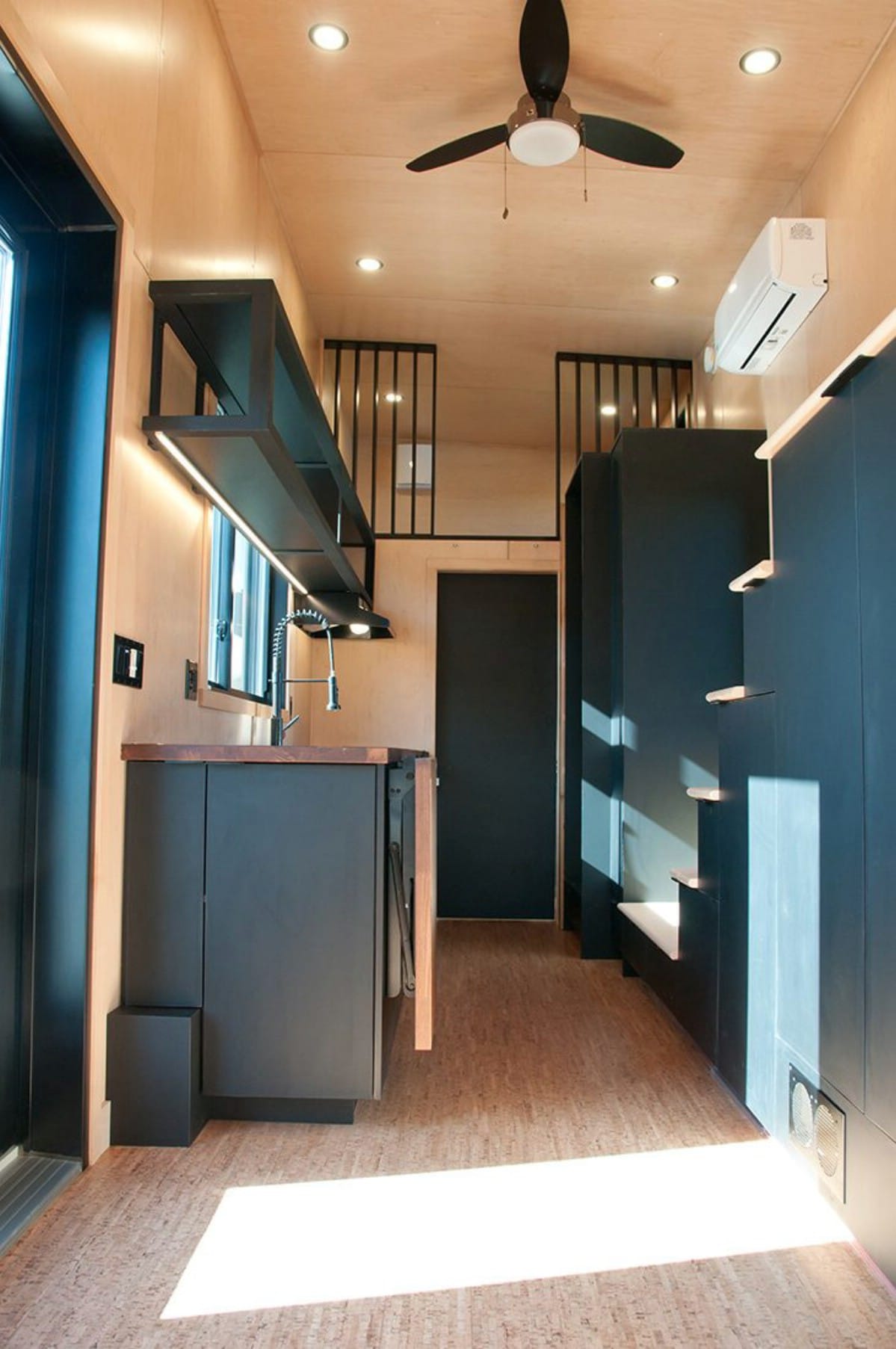
The simple color scheme of black and tan is eye-catching, emphasizing the geometric forms of the home’s furnishings and features.
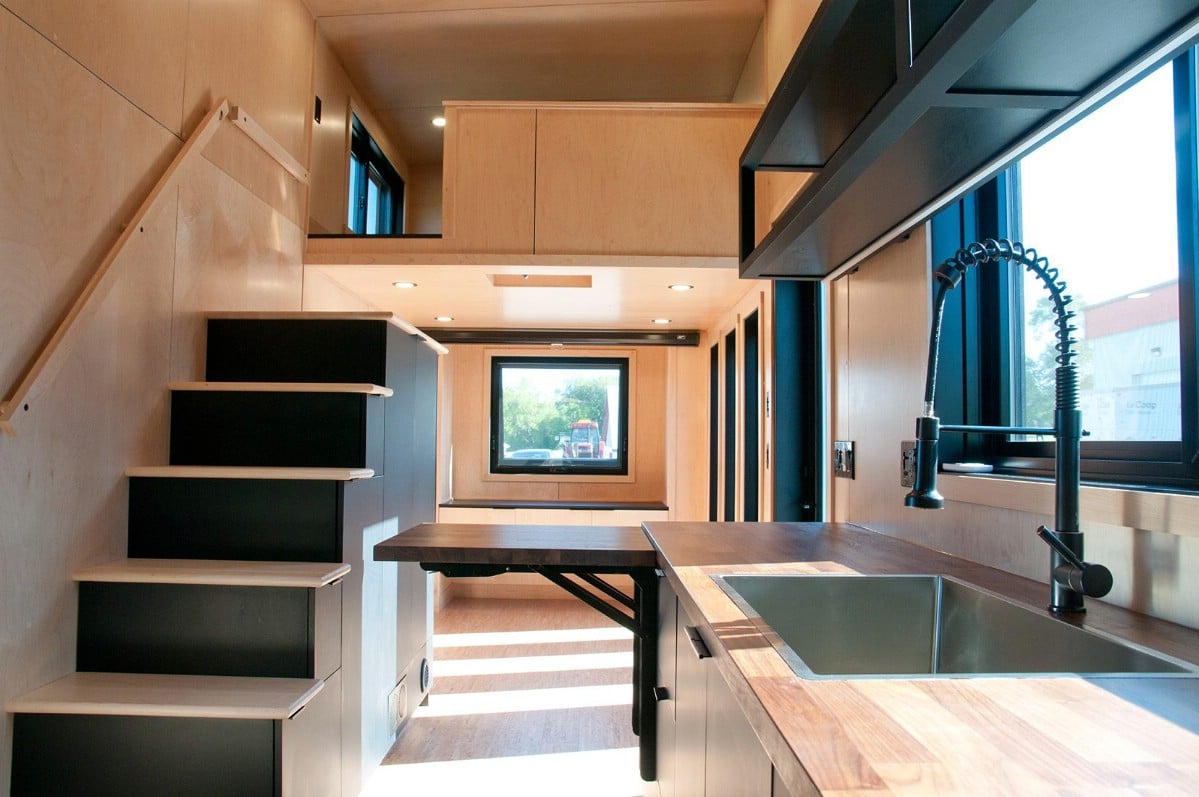
In the kitchen, you can extend the countertop when you need some extra workspace and collapse it when you are done. You also could use this extension for dining.
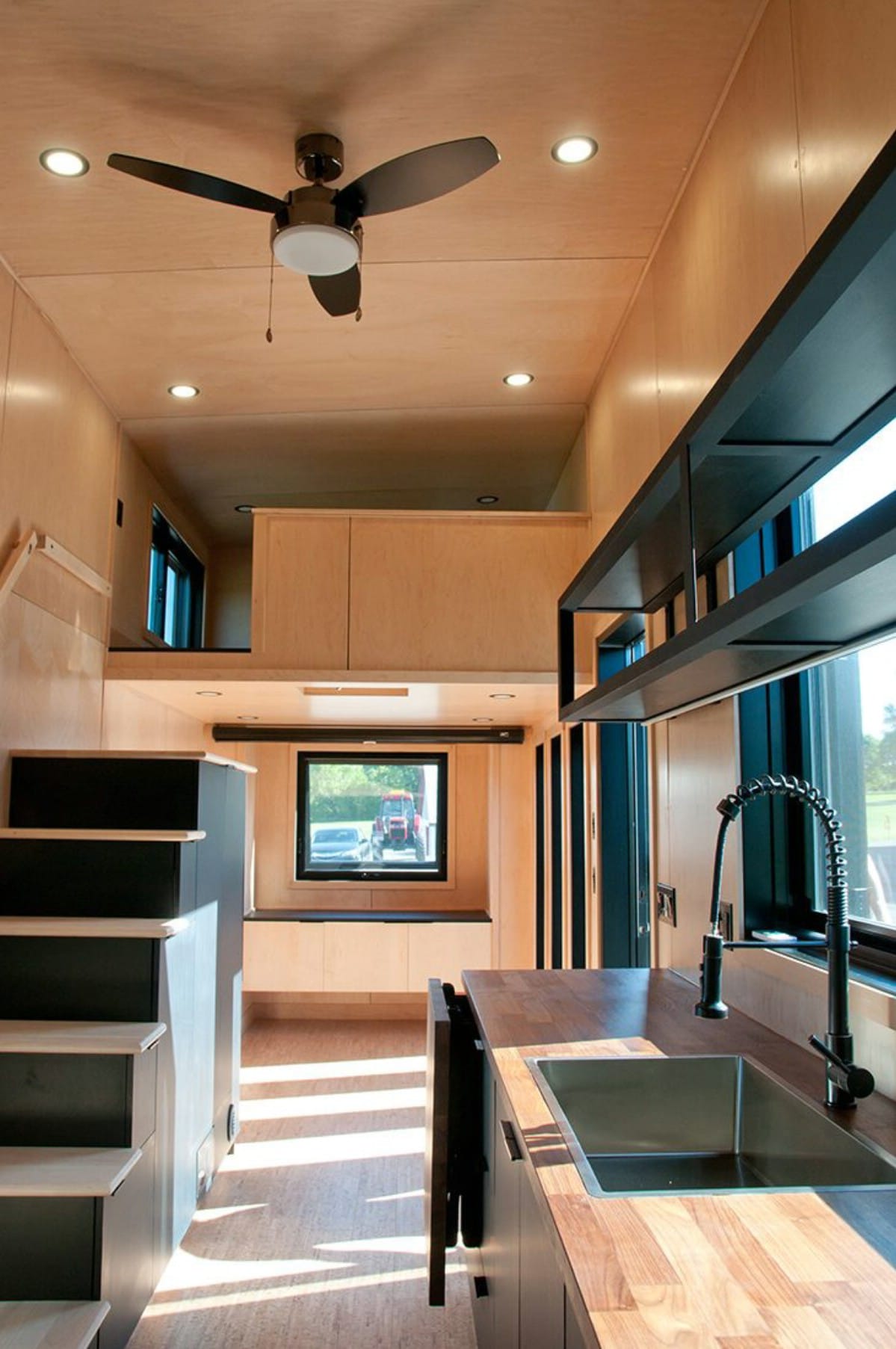
Here you can see the kitchen with the extra counter space folded back down. Other details to appreciate include the artistic quality of the faucet over the deep kitchen sink and the fan which circulates air to keep cooling costs minimized. Speaking of cooling, you’ll find the mini-split unit head in the cabinets.
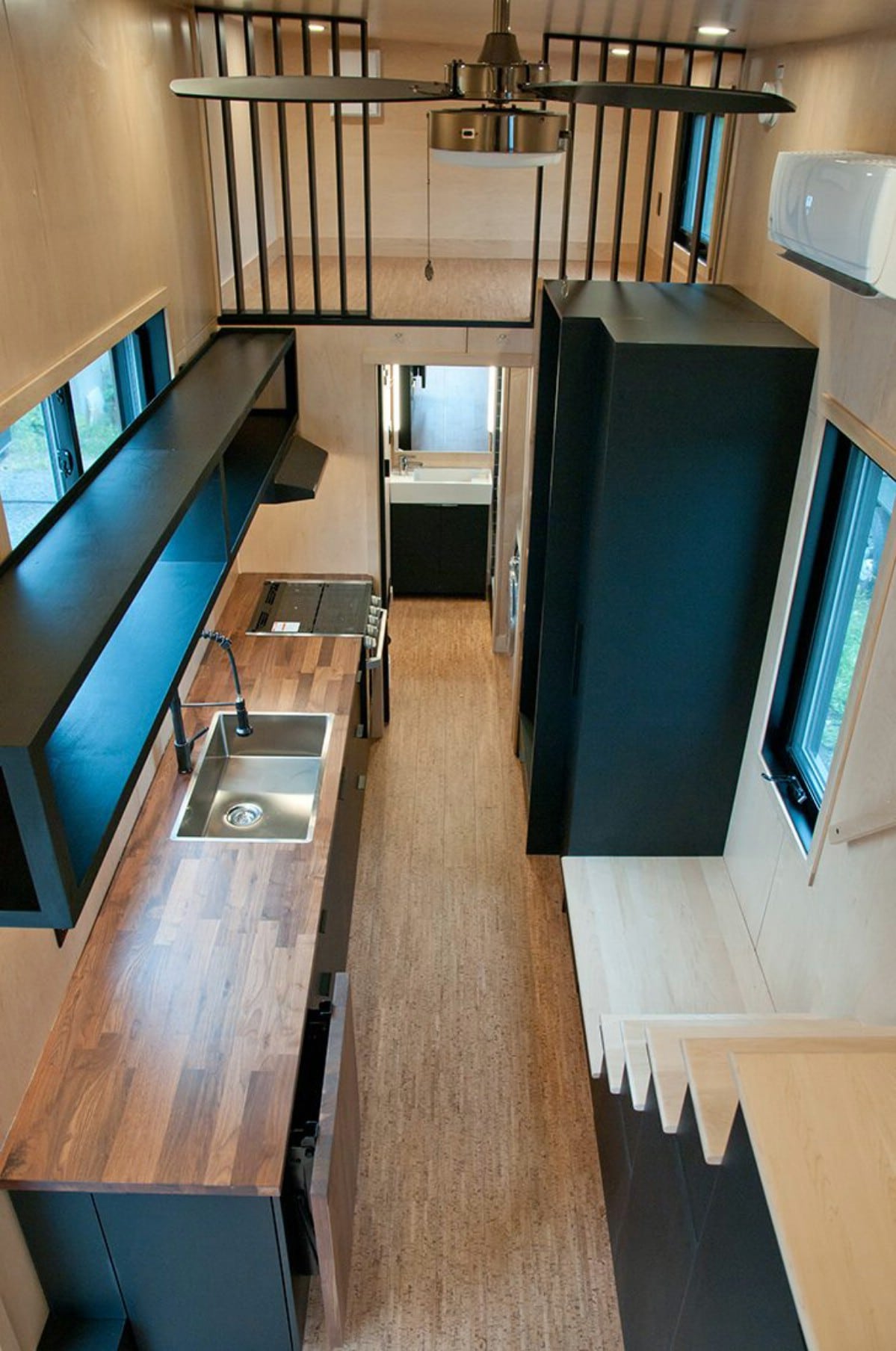
This view looking down from the larger loft gives you a good view of both of the floor space which is available below and the size of the smaller loft.
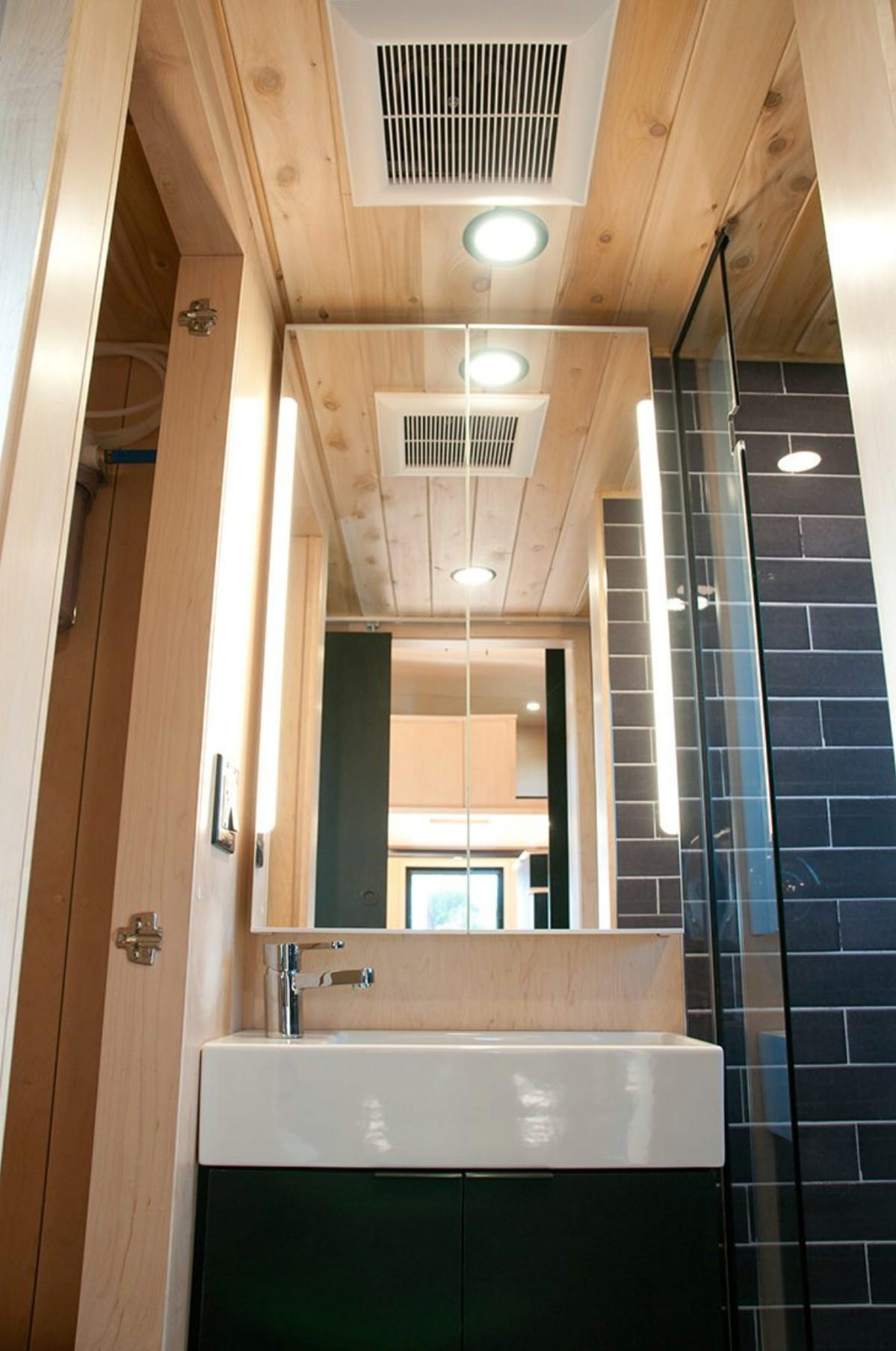
The bathroom was made as small as possible so that more square footage would be available for the main living spaces in the home. Wedged between the shower and the mechanical room is the vanity. You can see that it is literally a perfect fit for the spot with no wasted space around it.
Also, notice the large medicine cabinet with the mirror that fills the entire wall above the vanity. The purpose of this was not just to provide extra storage above the sink, but also to make the room look and feel larger.
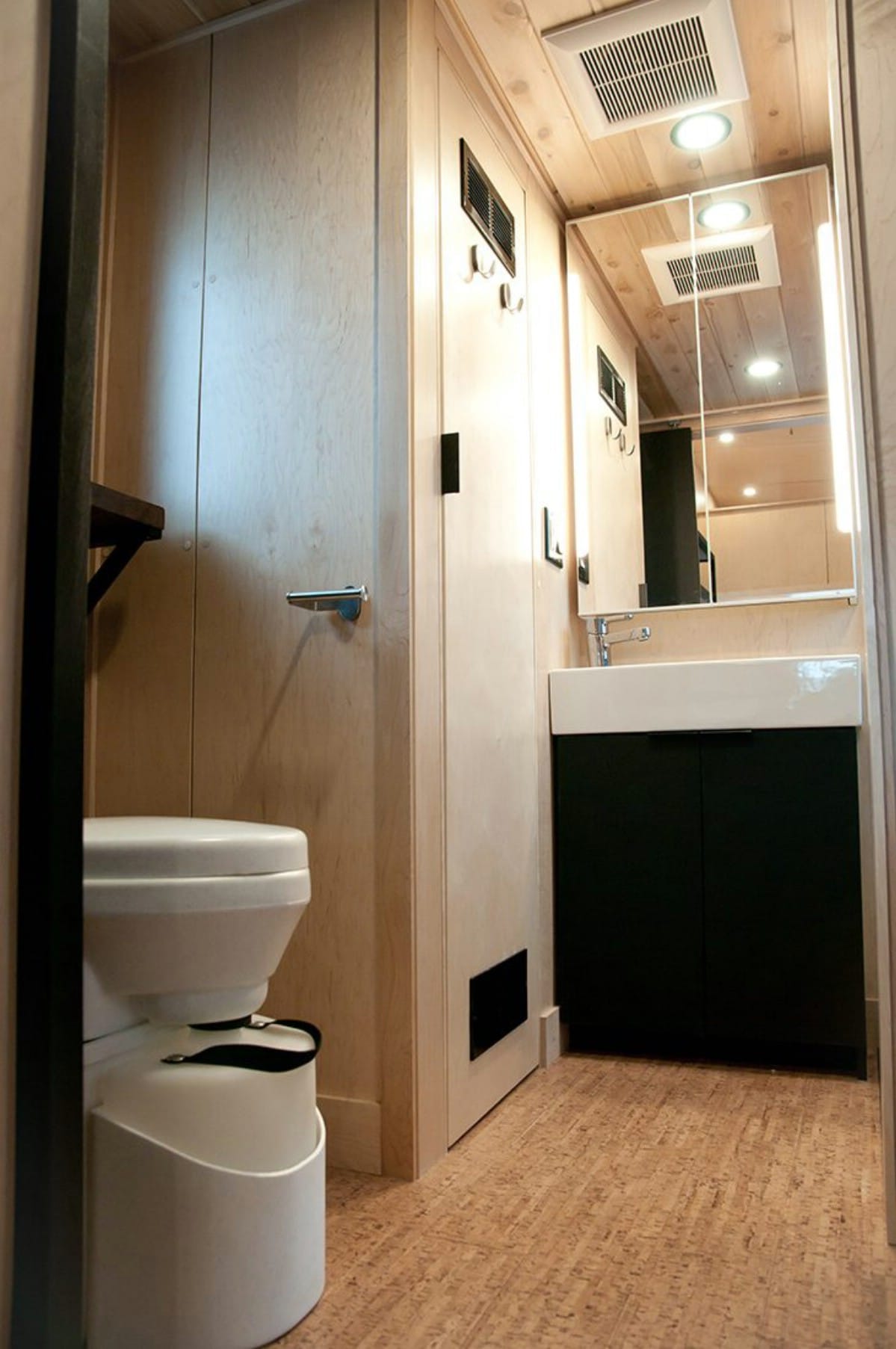
A composting toilet is in the bathroom ready to use.
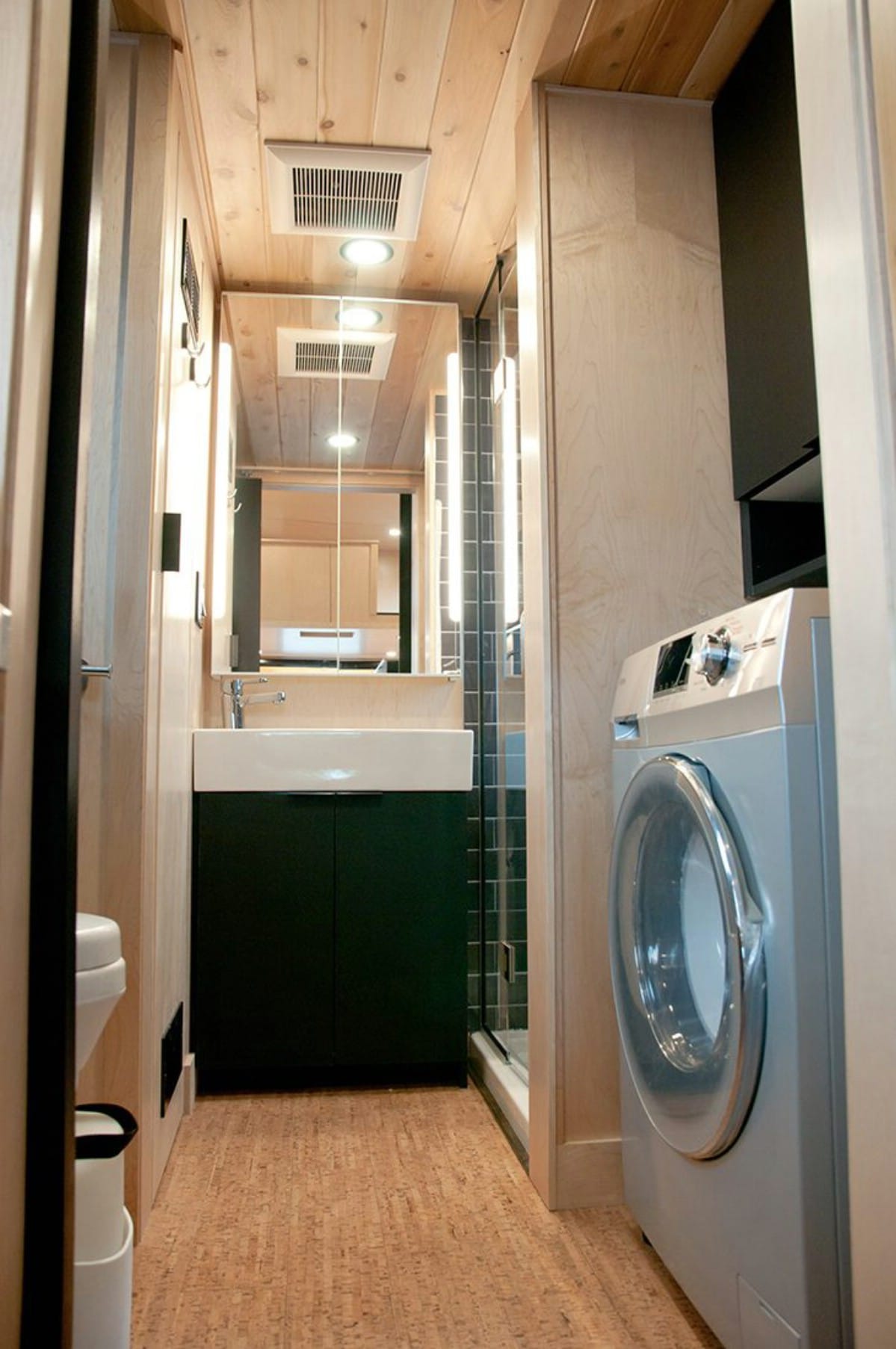
Across from the toilet and next to the shower is the washing machine.
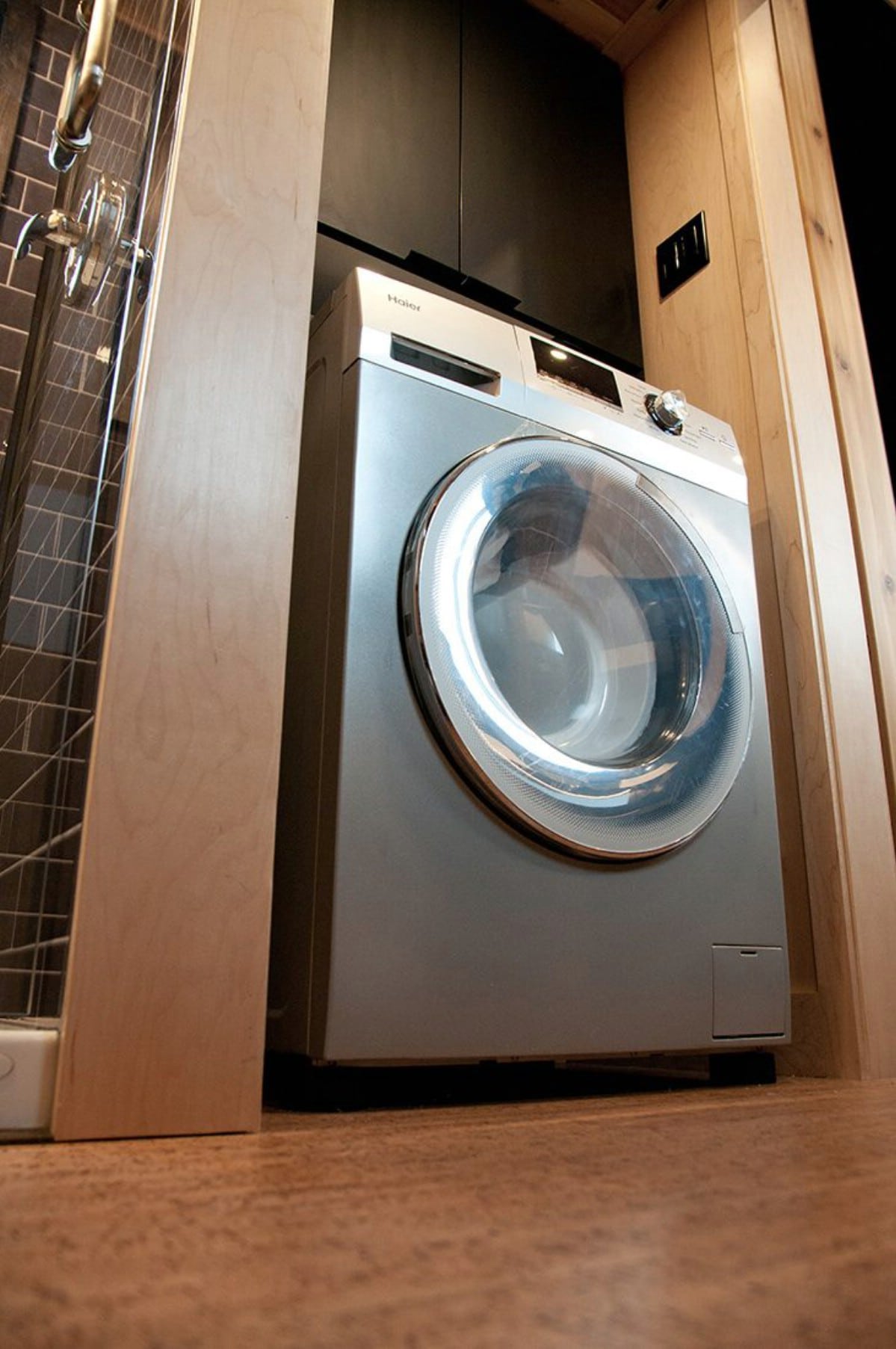
See the empty space above the washing machine? It is the right size to install a dryer. But the owner of the home decided to skip a dryer and just have a washing machine. That leaves the extra space above available to use for other things.
A best-of-both-worlds solution would be to install a combined washer/dryer unit which takes up the same amount of space as the existing washing machine.
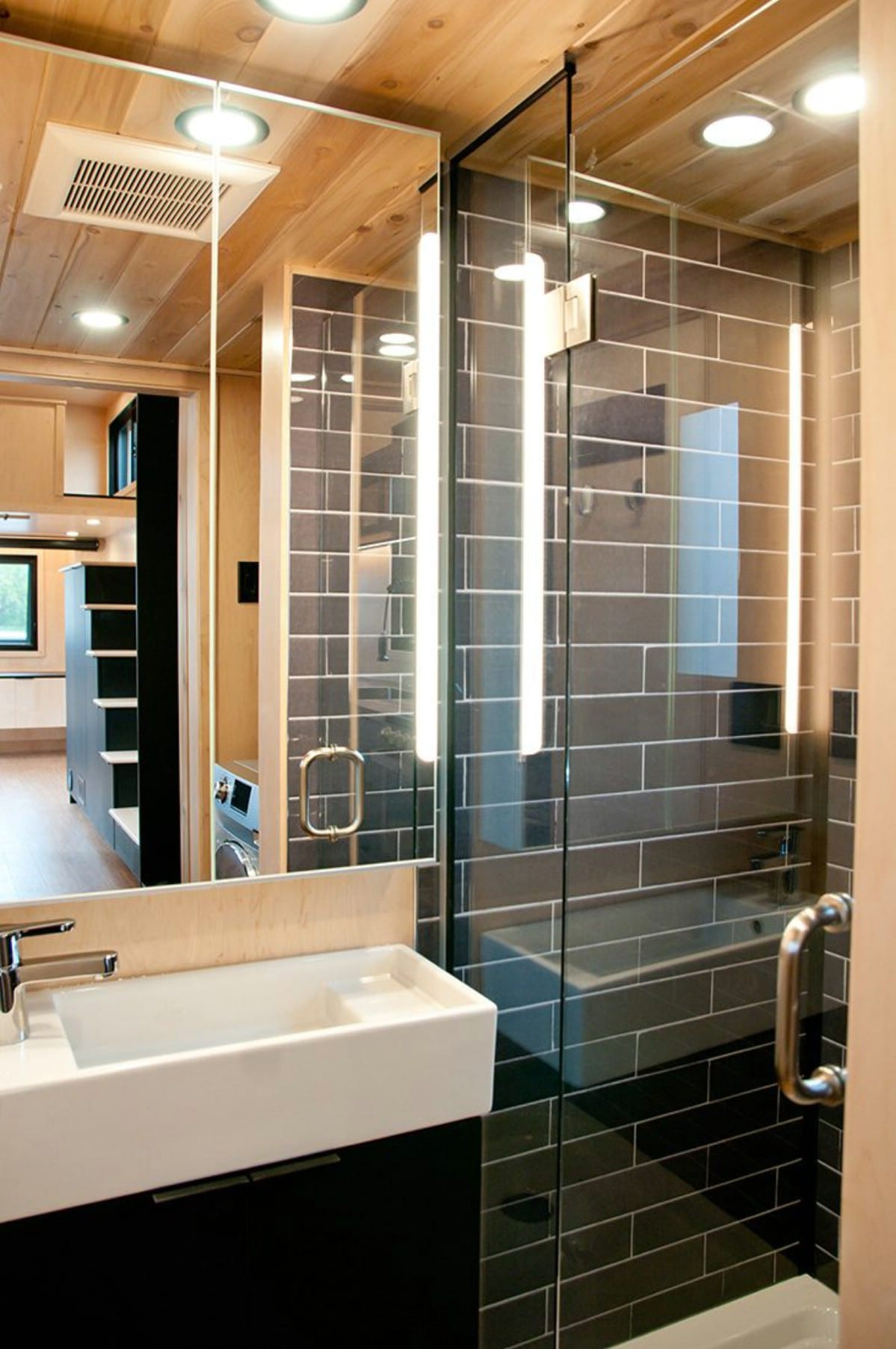
Finally, here is the glass shower stall with its large, convenient handle for easy opening. The “tiles” you see are actually Muraluxe wall panels. These panels are pretty cool; they are possible to install within under two hours, and make it simpler and more affordable to design a beautiful bathroom.
Muraluxe wall panels also can be installed on the floor or ceiling. I recommend swinging by their website at some point to check out their product line as well as the “inspirations” section where you can see the panels in action in a range of environments. While Muraluxe panels can provide a “tiled” look like you see here, they also have panels with wood, concrete and stone patterns, as well as panels with large photographs on them.
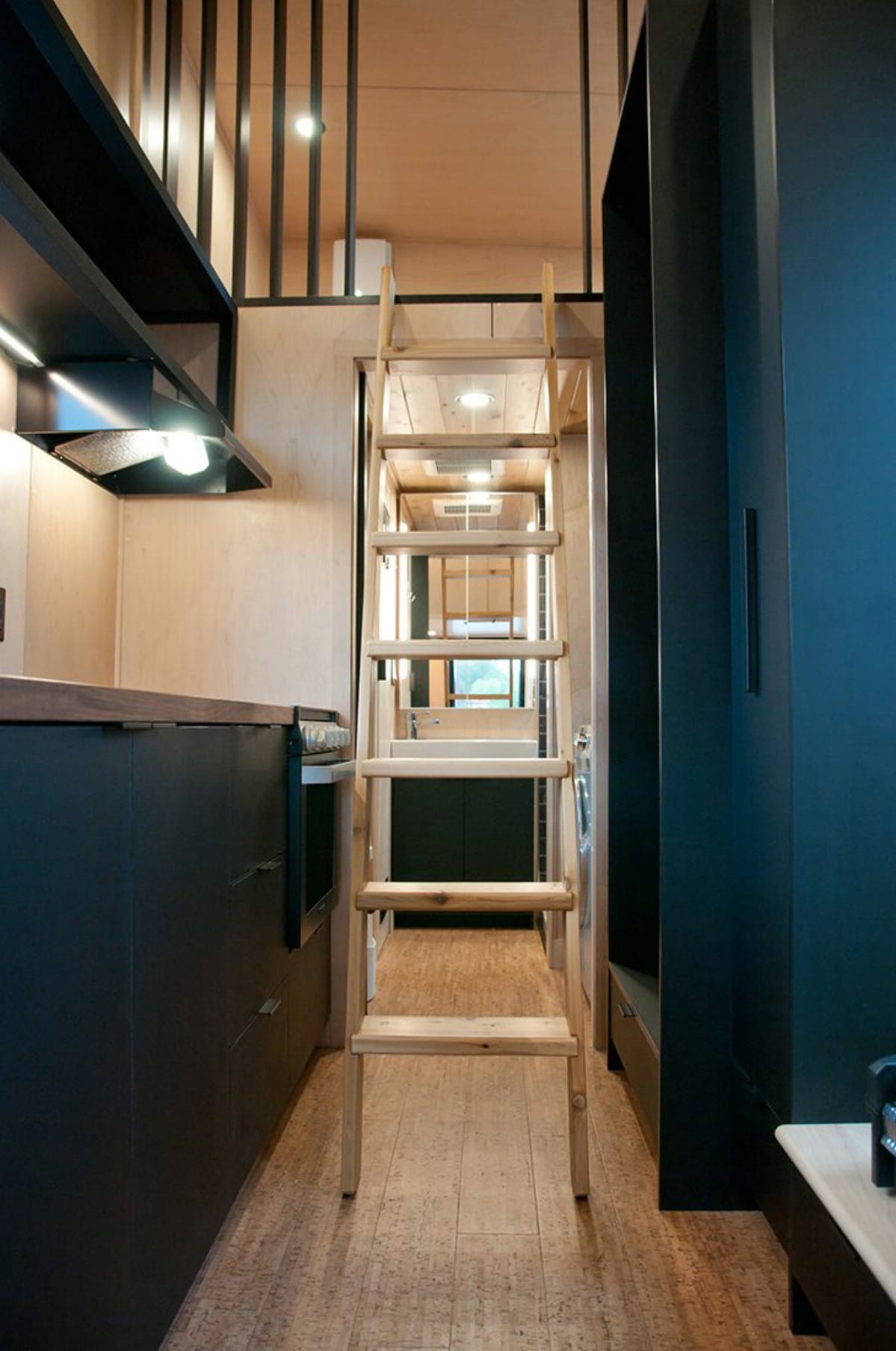
Let’s climb the ladder to the smaller loft. When we don’t need the ladder, we can push it out of the way and store it by the fridge cabinet.
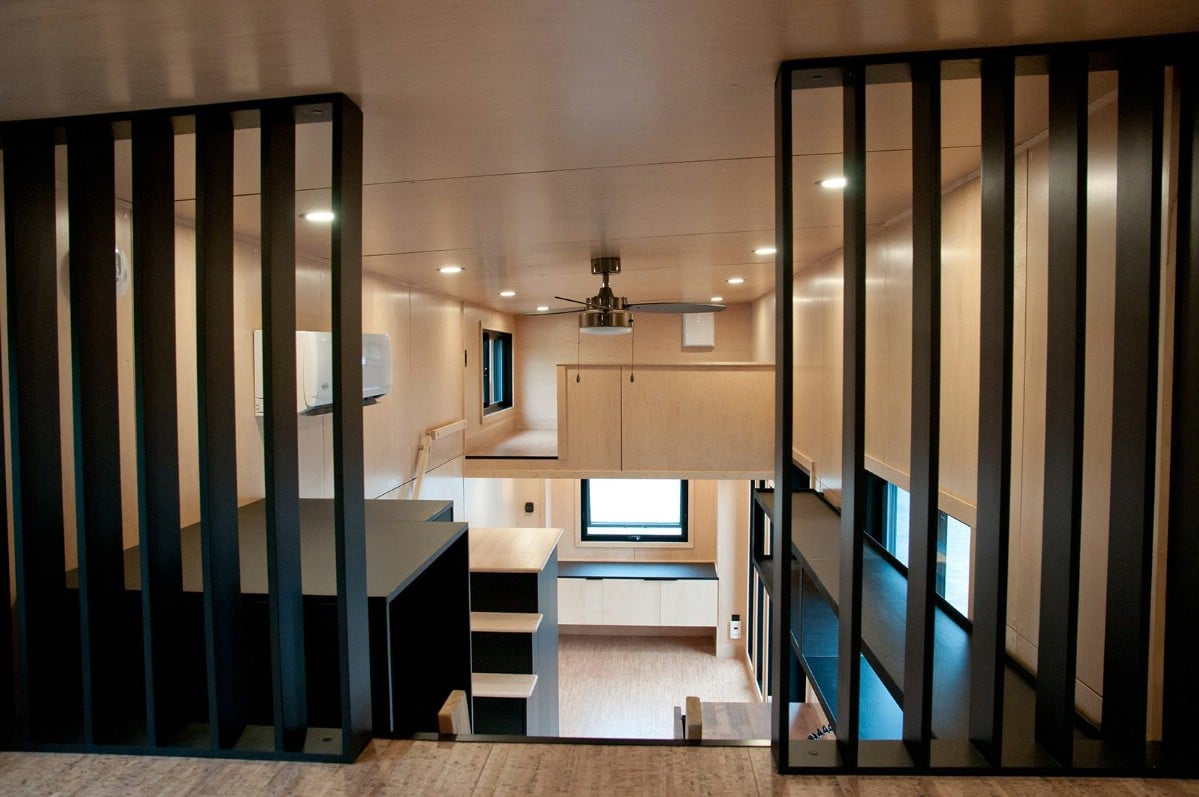
This “railing” which reaches clear up to the ceiling is made out of strips of black plywood. The effect is more decorative than functional since there is still a wide opening (in other words, having the bars reach up the ceiling is not a safety feature—simply a distinctive design idea).
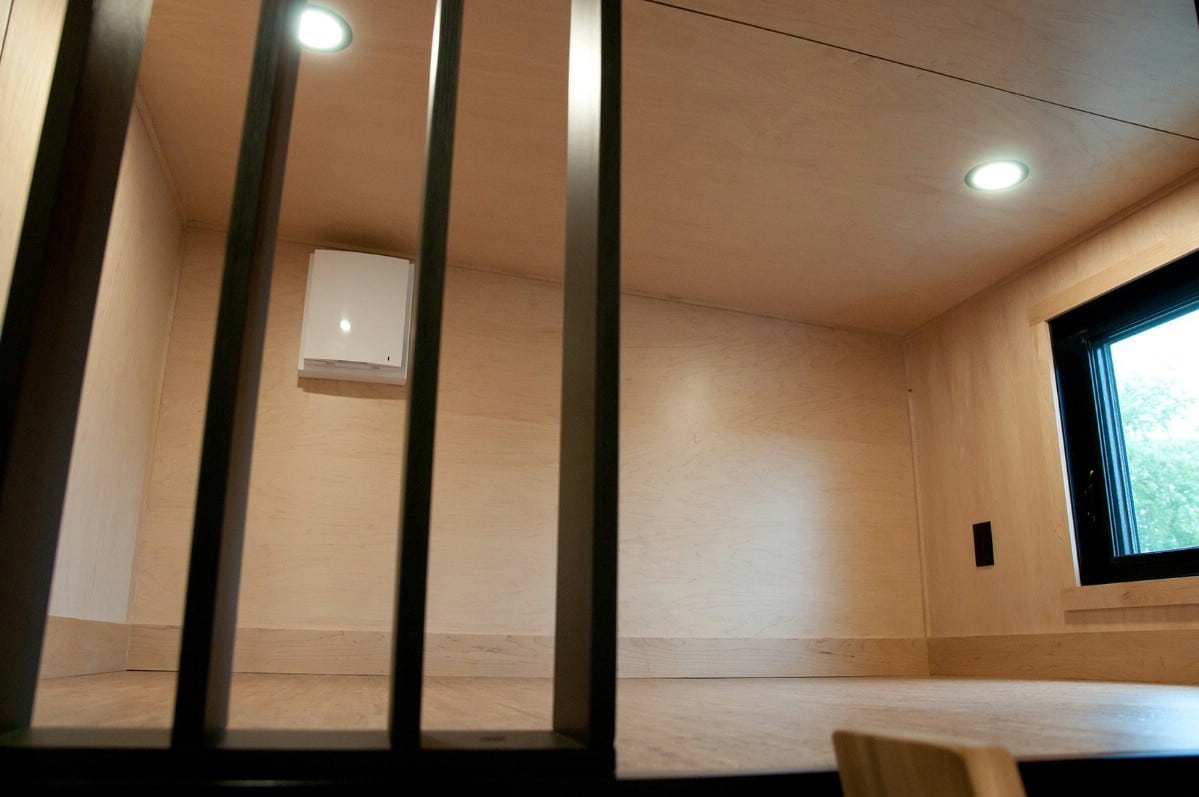
It looks like it might be possible to fit a small bed in here if needed. But otherwise, it could be useful for storage, or you could use the loft for some other purpose such as a study.
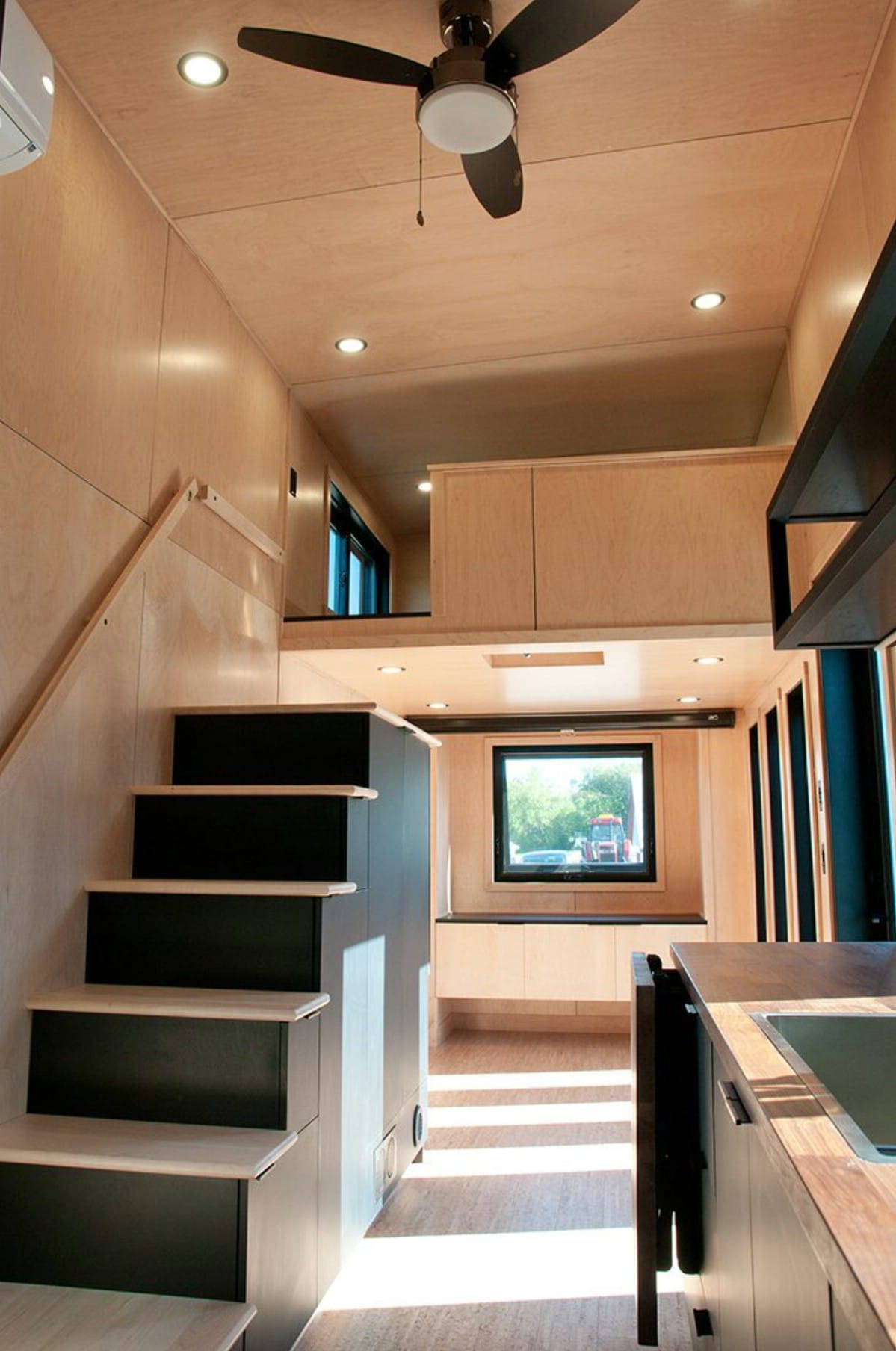
The main loft serves as the master bedroom.
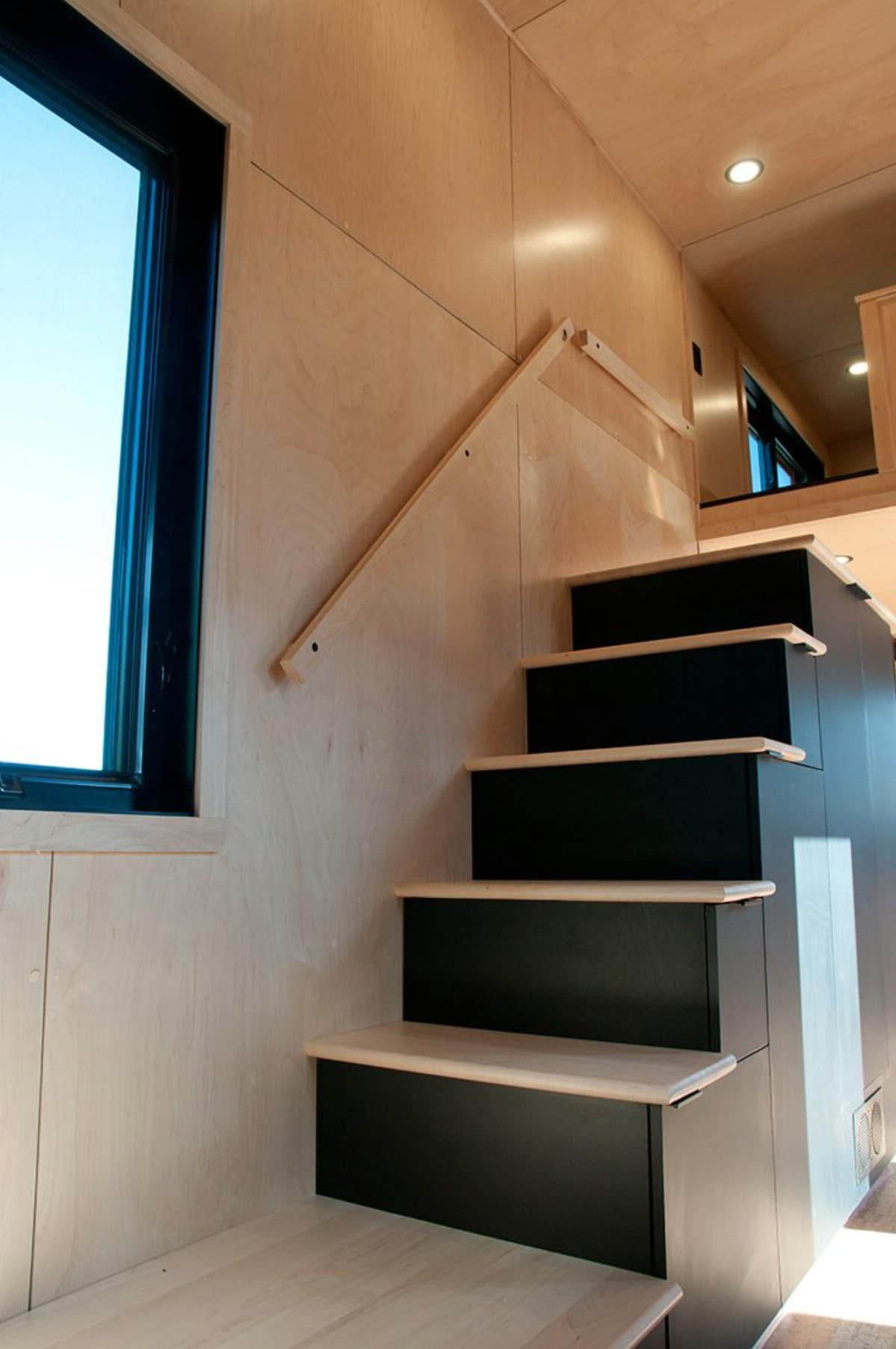
You can reach the bedroom by climbing the stairs. A thin railing sits flush against the wall, not intruding on the walkway up the steps, but giving you something to grasp onto as you climb.
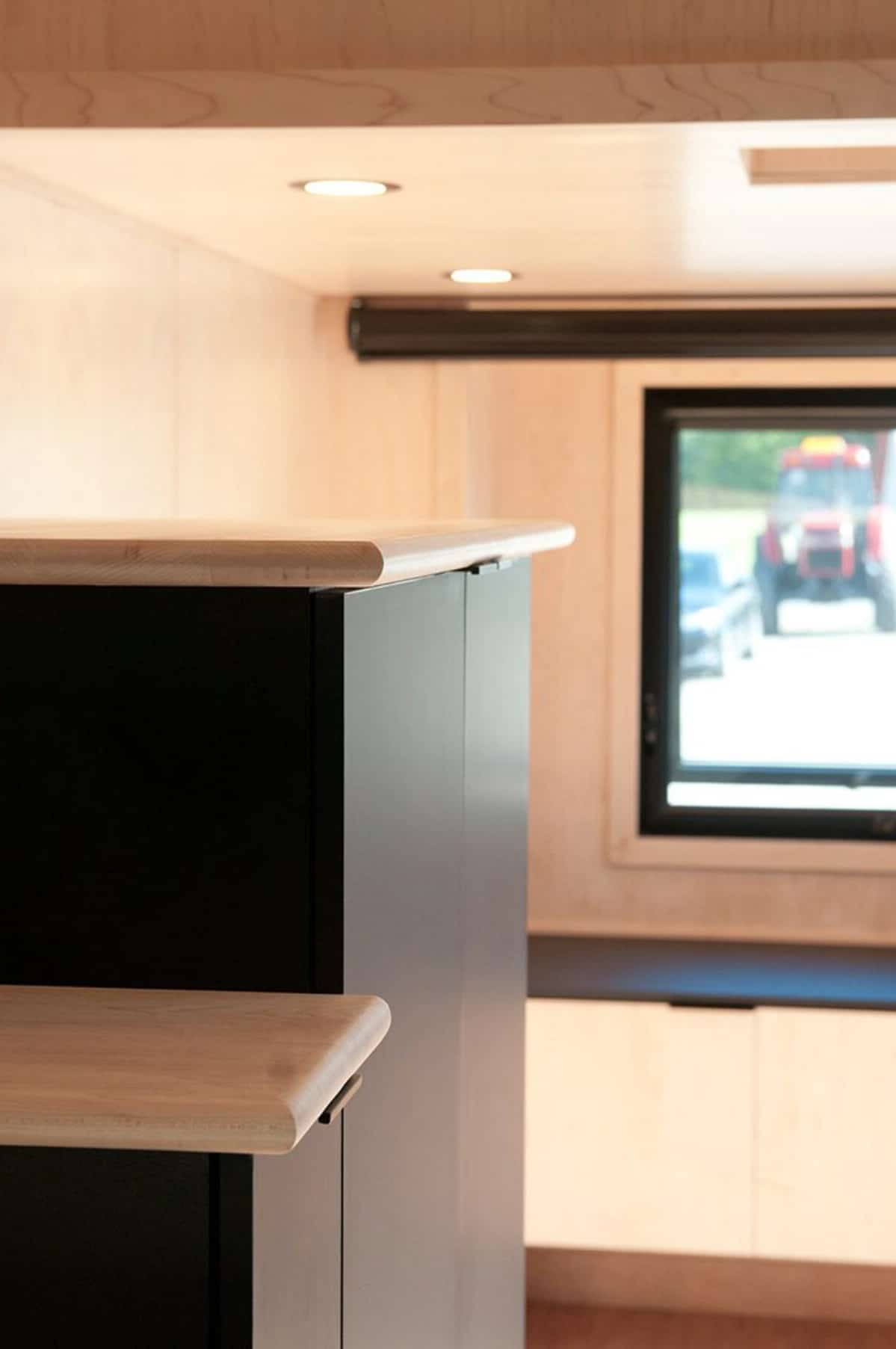
This close-up shot showcases the lovely materials and attention to detail which has gone into the construction of every element of the house.
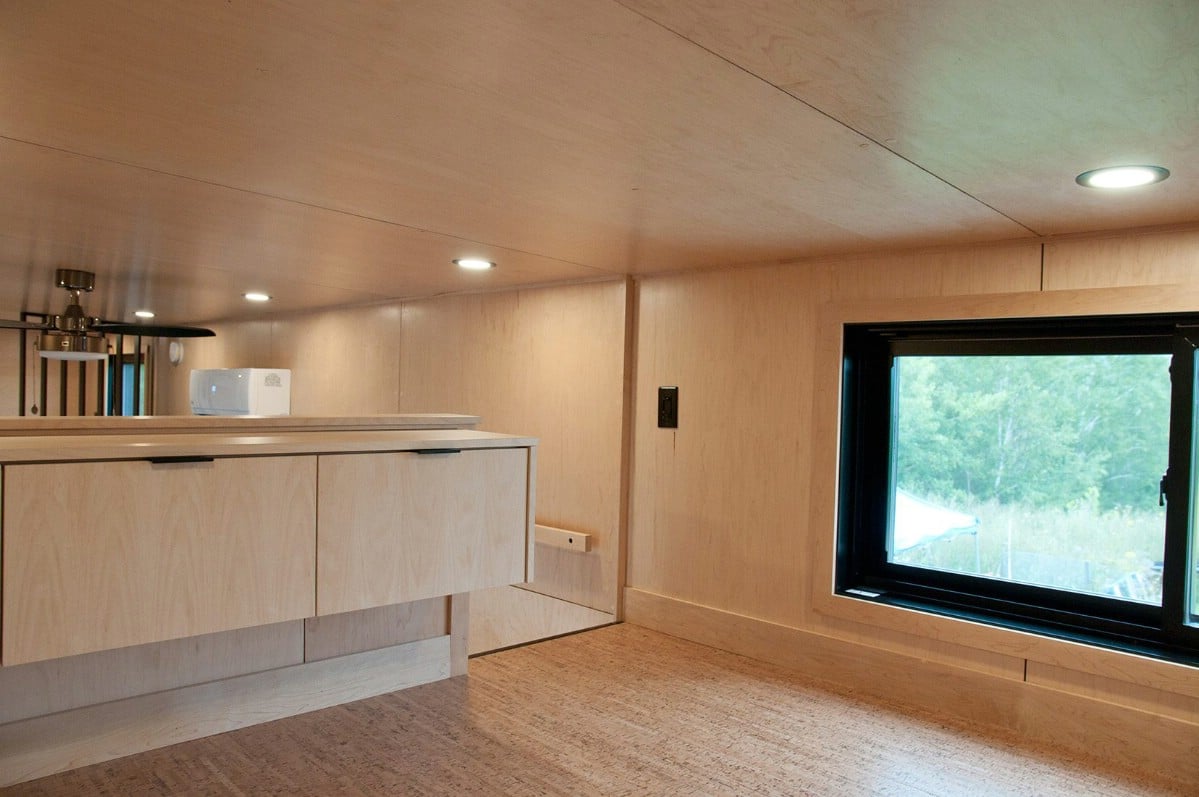
There is a window like this one on the other side as well. So, even though the bedroom is small, it doesn’t feel that way. In fact, it feels very open and airy.
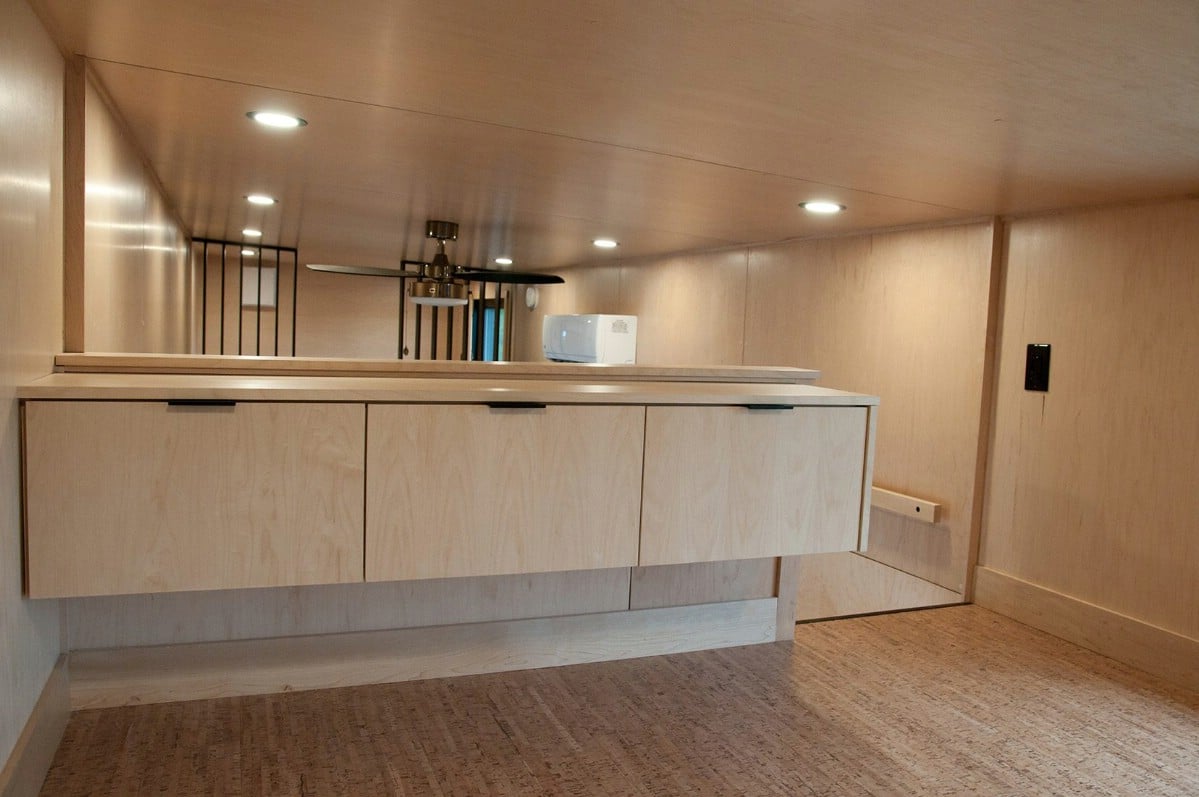
The railing doubles as a large storage area with three cabinets. You could fit plenty of attire in there if you rolled everything up.
Like all tiny houses by Minimaliste, the Orme is fully customizable. If you want to find out more about it or contact the builder for your own personalized tiny house, you can do so here. Let them know that itinyhouses.com sent you.

