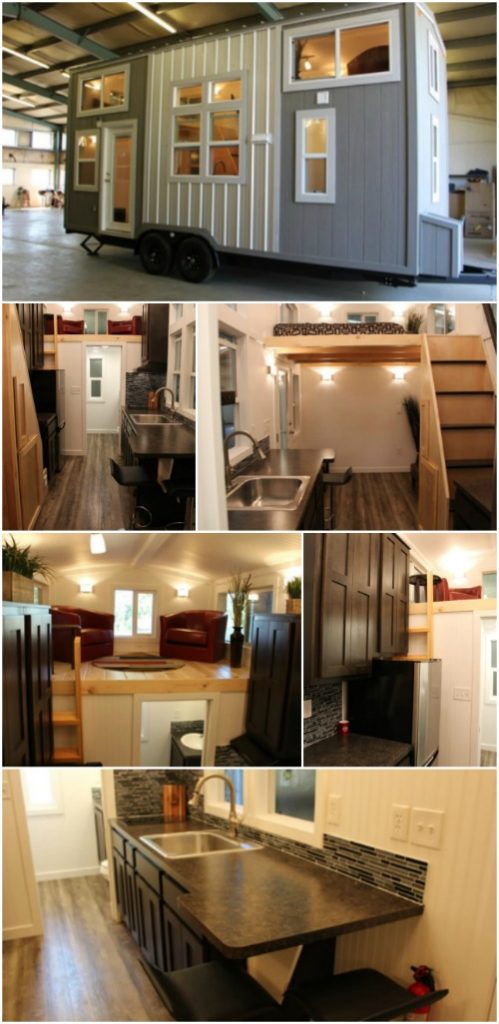All tiny houses need to make efficient use of space in order for individuals and families to live comfortably inside. But sometimes you see a tiny house that really knocks your socks off when it comes to space efficiency. One such house is the KoKo Head by Tiny Pacific Houses.
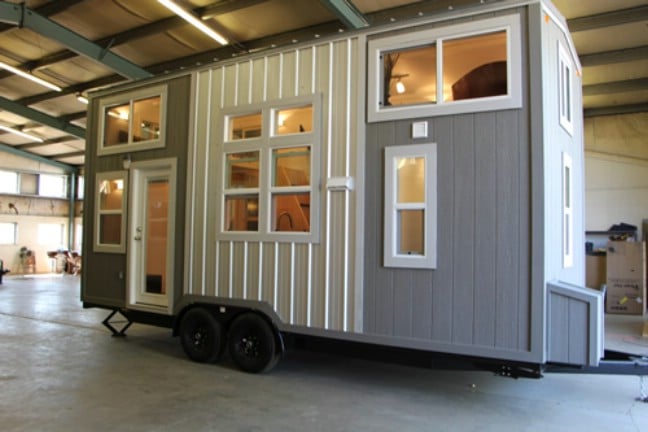
The home measures only 22’ in length, and contains 300 square feet. From the outside, it sure doesn’t look big at all, does it? Yet you will be surprised when you see the roomy interior …
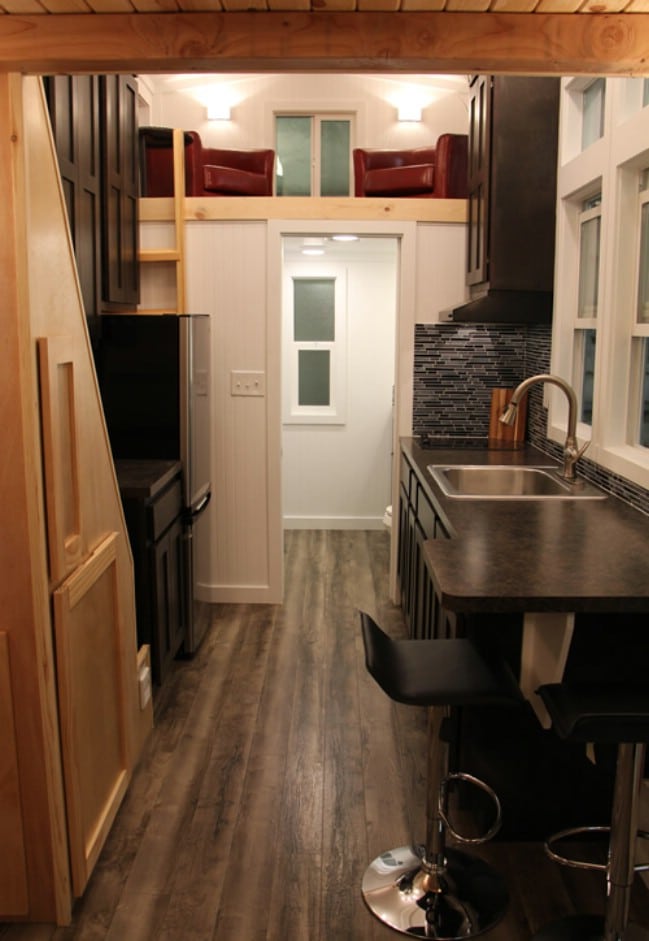
One of my favorite words is “elegant.” For something to be called elegant, it needs to meet two criteria. It must be simple and stylish. It is the genius intersection between the two which creates beauty. This stylish interior certainly qualifies.
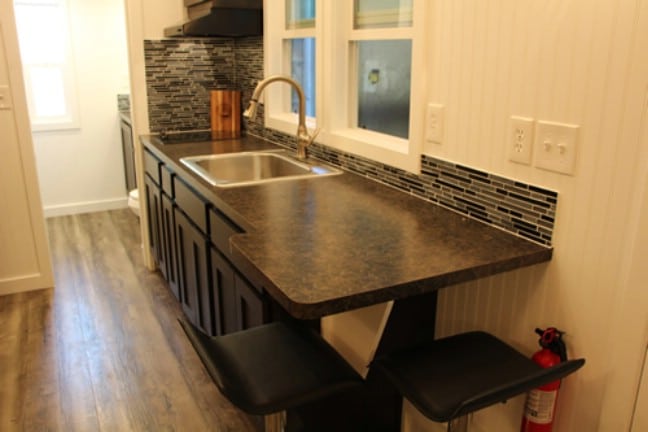
In the kitchen, there are 54”-tall cabinets overhead, ensuring plenty of space for cutlery and cookware. The 30” x 80” windows provide you with nice views to enjoy while you are cooking and lots of light to prepare your recipes by. An extension of the counter provides you with extra space for food prep when you need it, while integrated chairs allow it to double as a small table for dining.
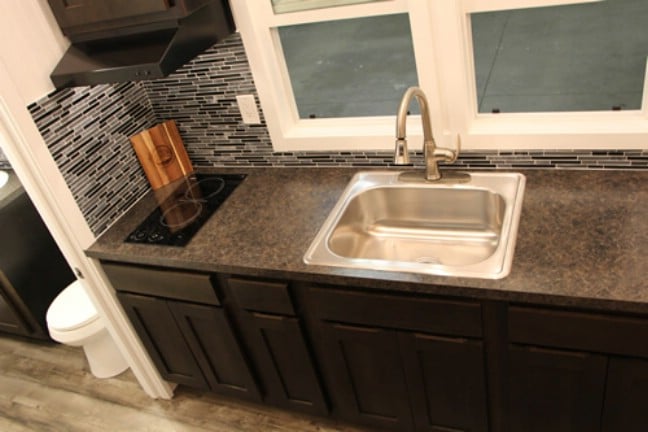
The countertop is simply beautiful, as is the sight of that roomy sink!
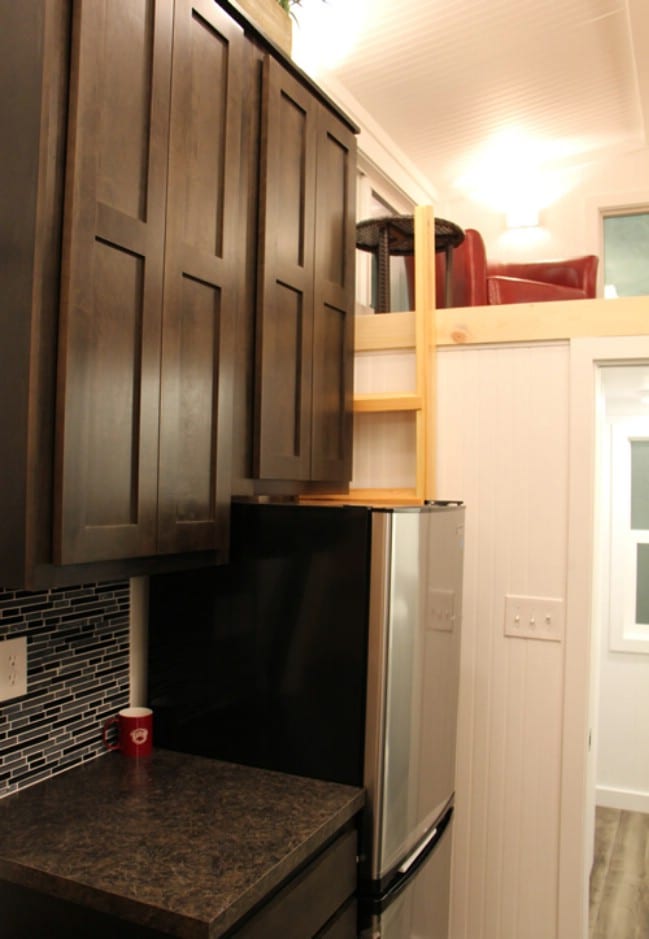
Here is a closer look at those aforementioned cabinets. You can also see the fridge and freezer here and get a glimpse at the loft.
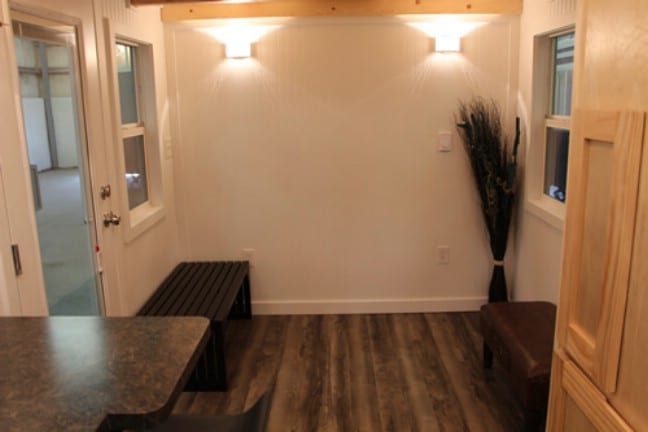
Turning around to face the other way, my mind is kind of blown by the sheer amount of space in the living area! You could configure this area however you wanted to make the most of it. I kind of like the idea of leaving it largely open like this—maybe just with some paintings on the wall or something.
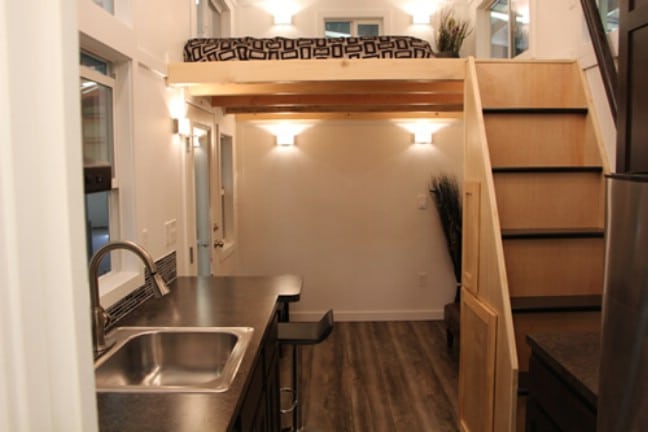
To the right of the living space is a set of stairs leading up to the loft which serves as the sleeping area. A couple of storage areas have been incorporated underneath.
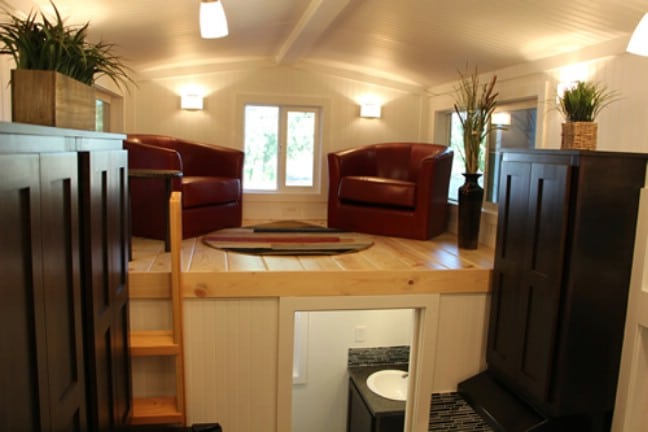
Turning back to face the kitchen again (and the bathroom, which you can see through the door), we can see the home’s second loft. This one has been elegantly appointed as a secondary living area. At first glance, I didn’t even realize this home had two lofts. It’s amazing that they both fit in here and are so spacious! Once again, I am impressed.
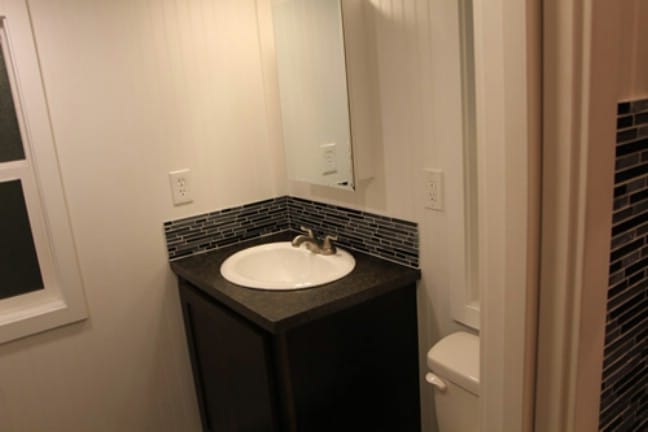
Here is a quick glance at the bathroom.
Finally, here is a glance at the floor plan:
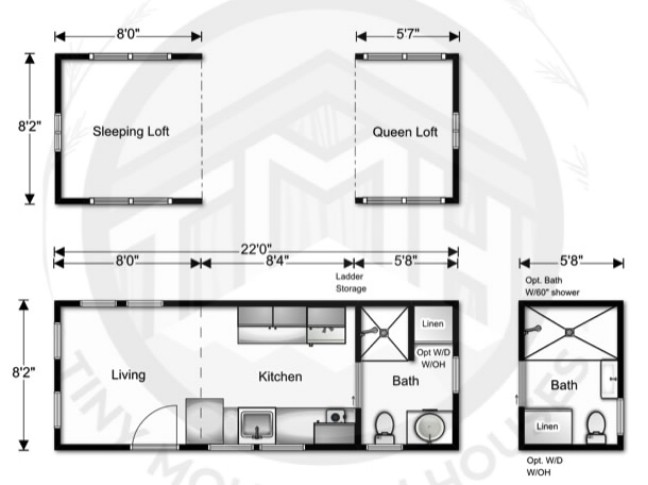
The larger of the two lofts fits a king size bed!
If you liked the KoKo Head, then learn more at Tiny Pacific Houses, and check out the other beautiful homes that this company has designed!

