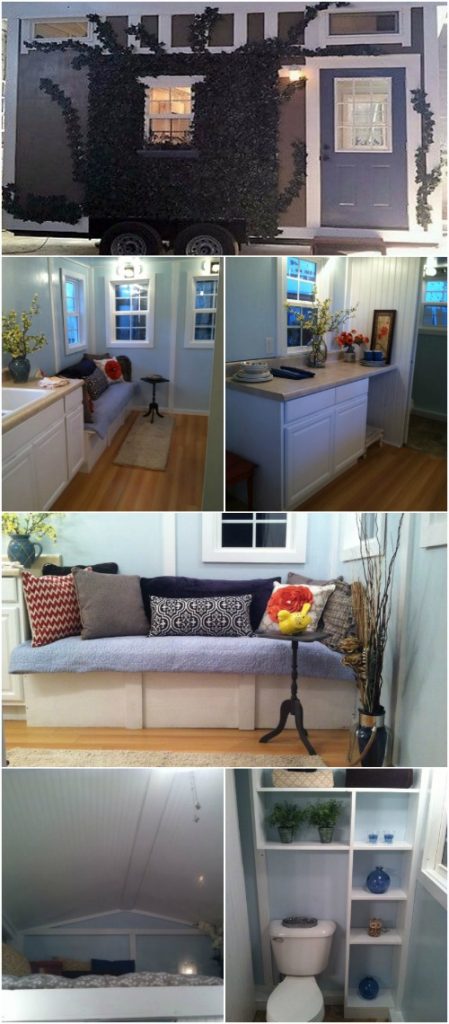Tiny houses come in a range of sizes up to 500 square feet with most being over 250 square feet at least. Well, this next tiny house known as the “California Dreamin’” puts an emphasis on tiny with approximately 160 square feet measuring 20 feet by 8 feet. The home is built by Incredible Tiny Homes of Morristown, Tennessee which specializes in custom tiny homes starting at $25,000.
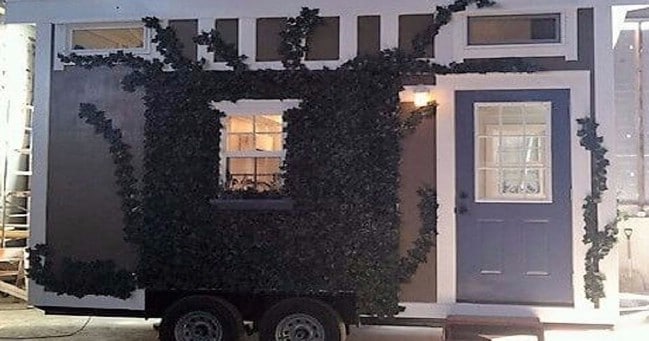
This vine-covered home gets your attention with its exterior but inside it shows off a cleverly designed layout that makes the home comfortable to live in despite its diminutive size. The floor plan is mostly open with pale blue walls and warm hardwood floors. Multiple windows fill the home with natural light and make the home feel expansive and open.
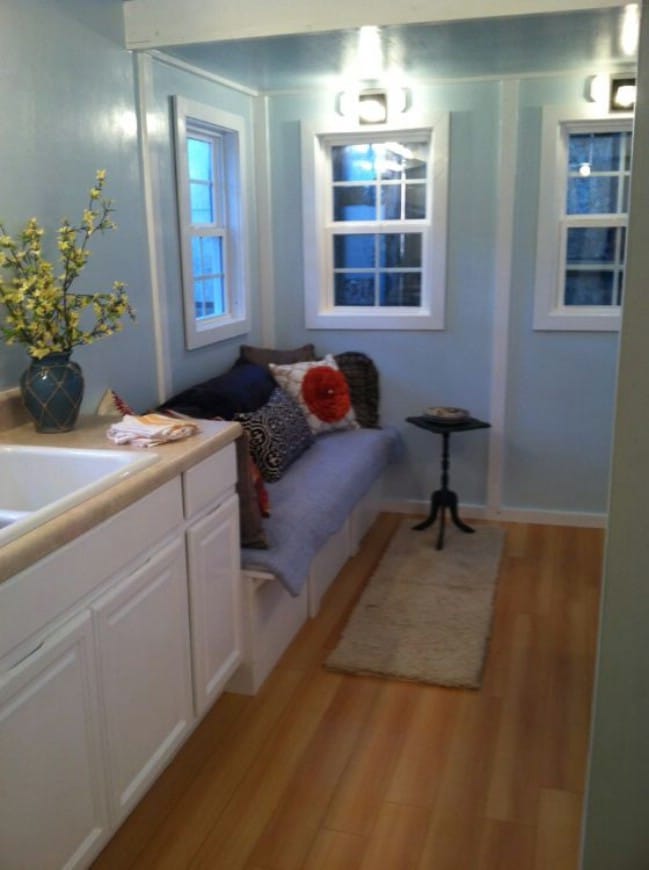
A built-in couch stretches along the wall of the living room with storage below the cushioned bench seat.
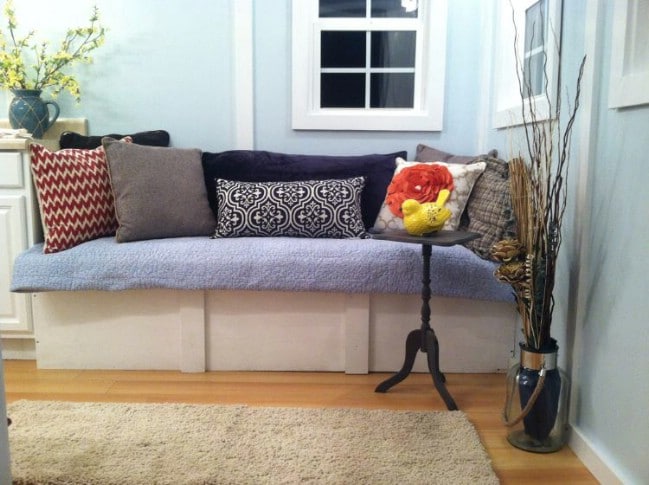
A compact kitchen is squeezed in with two sets of deep cabinets and an opening under the countertop for a mini-fridge. A white double-basin sink is across the kitchen with a window above it for light and a view while washing dishes.
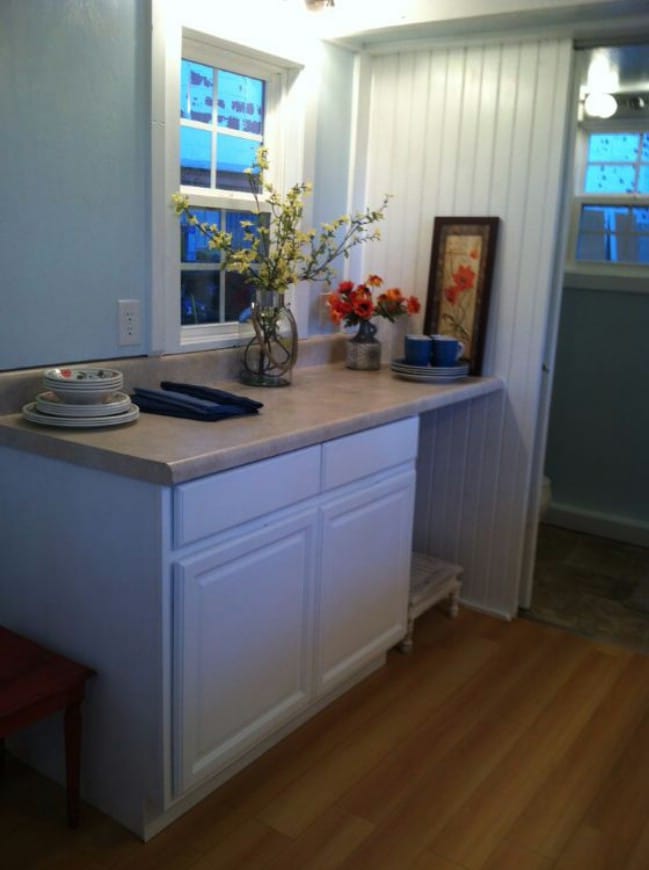
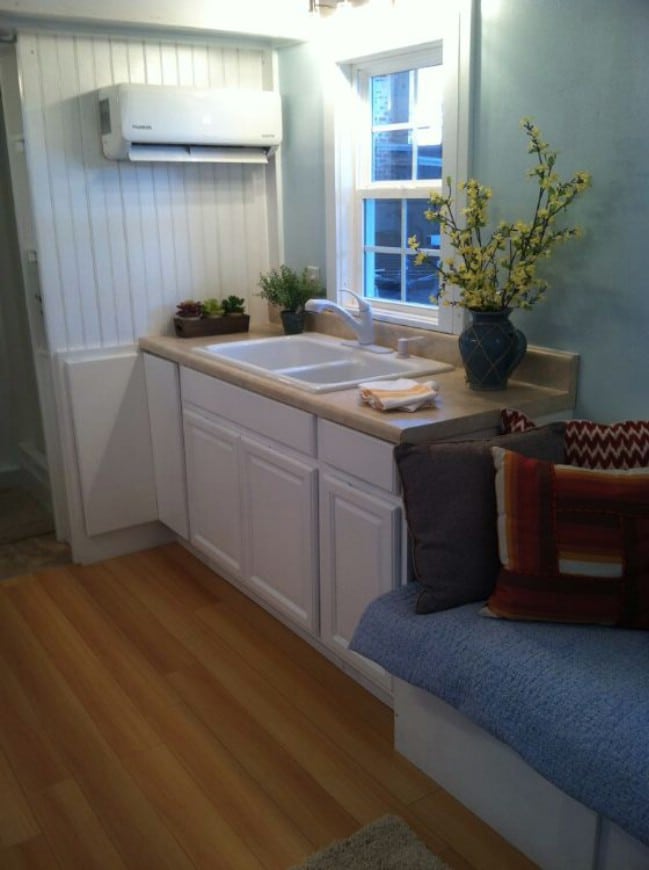
The tiny bathroom is nicely designed with a wall of built-in shelves for your toiletries surrounding the full-sized toilet. A shower stall is across from the toilet but not pictured.
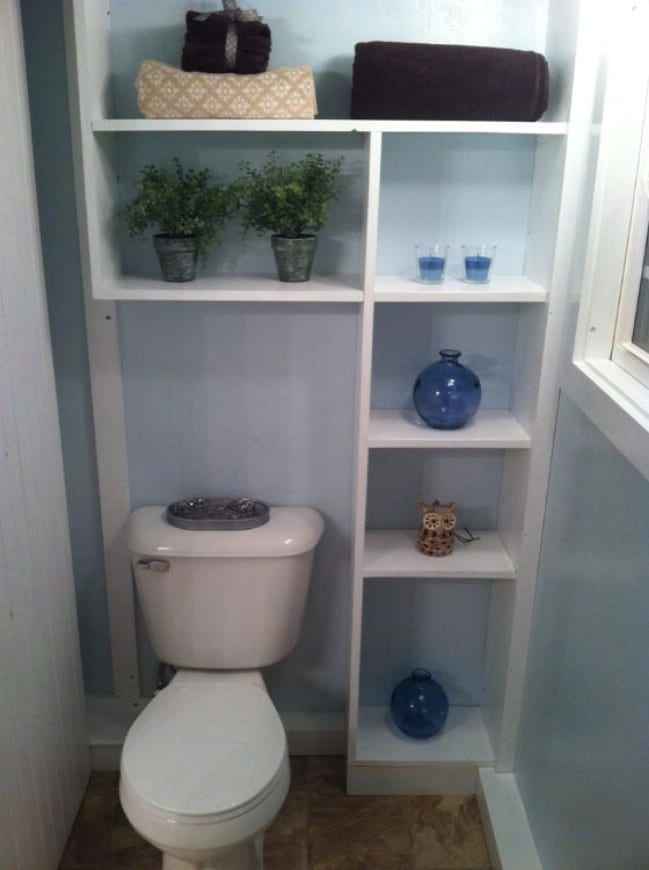
The sleeping loft is above the bathroom with space for a full-sized bed. Two windows can be opened for ventilation and a pitched ceiling gives you plenty of headroom.
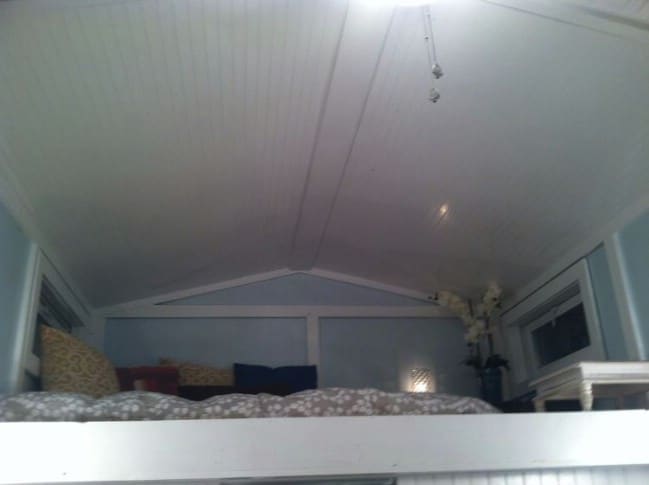
To see a video tour of the California Dreamin’ tiny house, go to https://youtu.be/cq9Pzav75-o.
You can also check out the builder on their website at http://www.incredibletinyhomes.com/ or follow them on social media at:
Facebook: https://www.facebook.com/IncredibleTinyHomes/
Twitter: https://twitter.com/IncredTinyHomes
Instagram: https://www.instagram.com/incredibletinyhomes/
YouTube: https://www.youtube.com/channel/UCDNqG34yDOMvLkFl8MmaHgA

