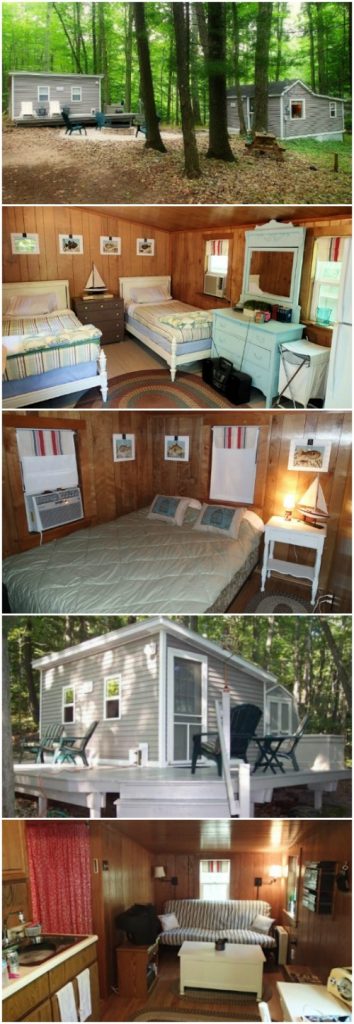Living tiny means living big when your tiny house happens to be located right on the shore of a gorgeous 242-acre lake. The Tiny Lake House is actually a compound which consists of a 300-square-foot main house along with a bunkhouse. A chalet is being constructed as well.
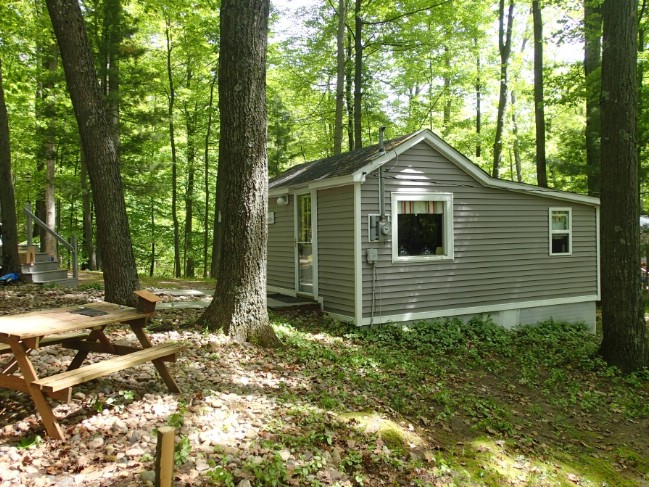
The lake is available for all types of sporting—everything from fishing to boating. Depending on your luck, the catch of the day might be hybrid striped bass, black crappie, bluegill, large bluegill, largemouth bass, rock bass, northern pike, walleye, yellow perch, or sunfish.
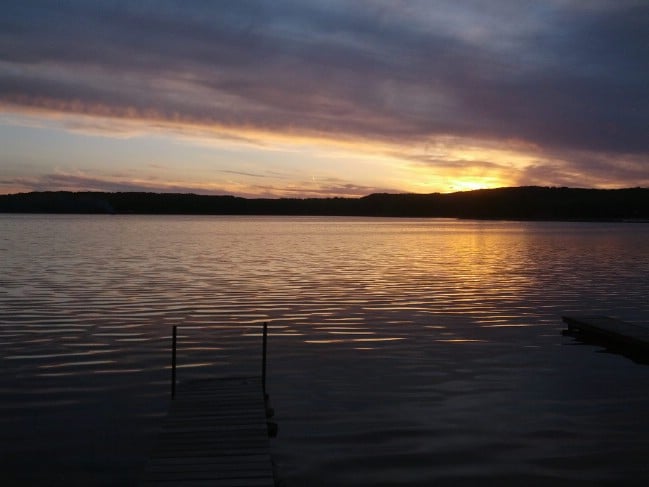
There is a dock right by the house where you can go down and watch the sunrise or sunset.
In this shot, you can see the main house on the right and the bunk house on the left.
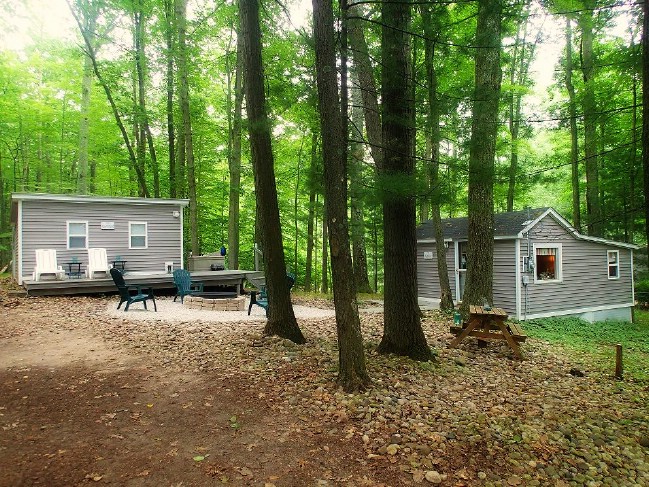
Stepping inside the main house, we enter the kitchen. The cabinets, walls, floor and ceiling are all wood, creating a seamless, distraction-free cooking environment. It’s quite a large room considering that it’s part of a dwelling that measures a mere 300 square feet.
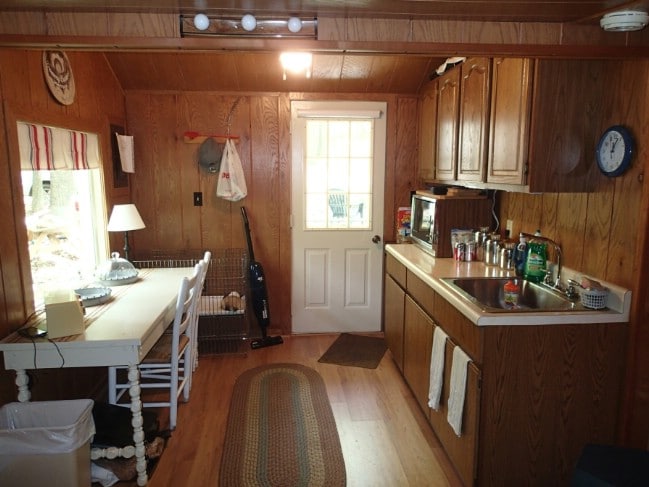
The living room is right next to the kitchen. The beautiful wood floor, ceiling, and walls continue here, and while the space is certainly tight, it is in a cozy kind of way.
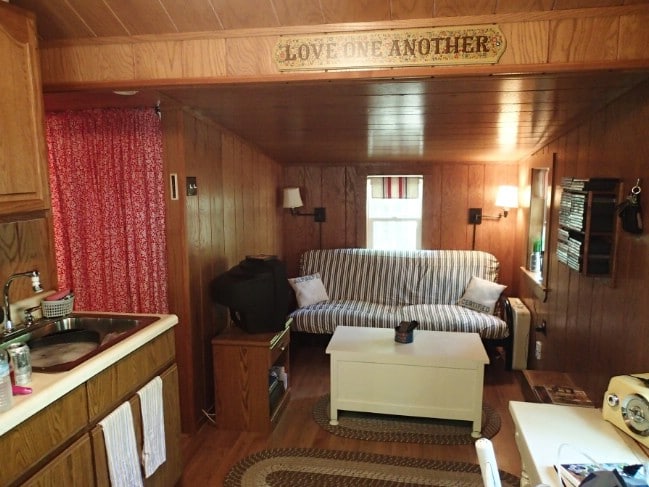
There is a bedroom inside the main house, so the bunkhouse is an extra. If needed, one or two people could comfortably live in the main house all on its own.
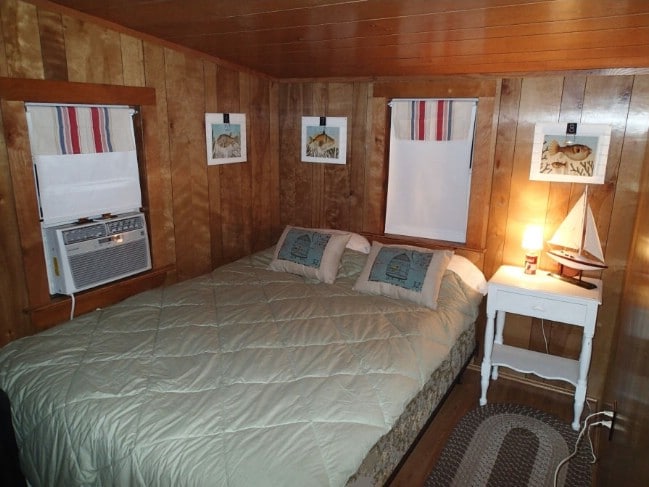
Now let’s step inside the bunkhouse. This structure measures 160 square feet, and has a lovely wraparound porch.
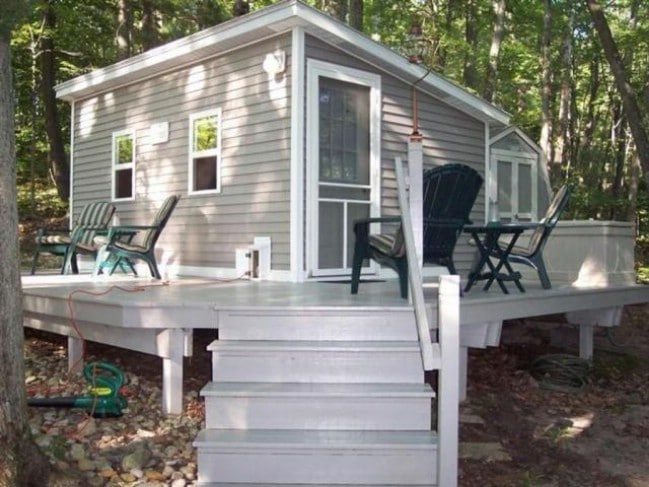
Now this is arguably my favorite room on the grounds …
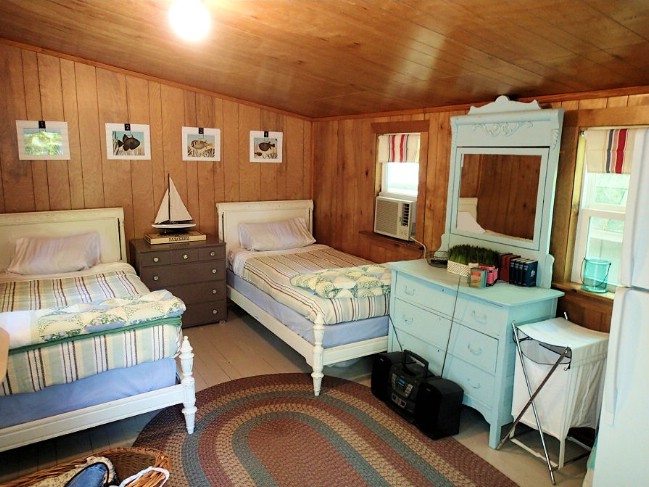
Everything about this room is just as charming as can be! Those two cute little beds with the old-fashioned bedposts and colorful sheets, the baby blue dresser, the nautical theme with the fish and the sailboat … it almost seems like a children’s bedroom from an old storybook.
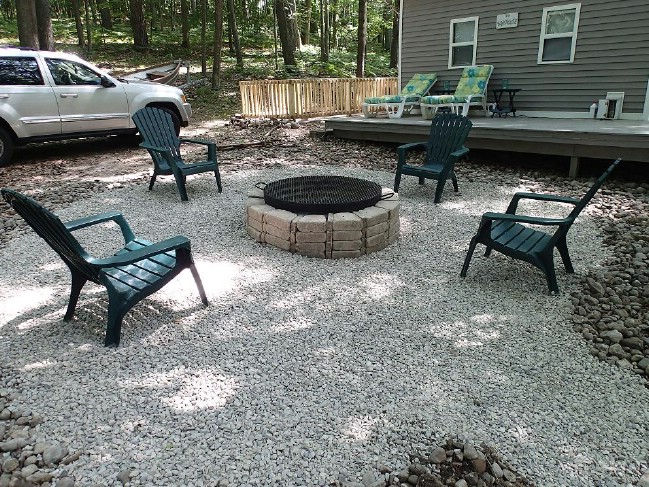
The fire pit outside is the perfect place to relax with some friends and catch up. There is of course plenty of room for additional seating up on the porch.
The last structure to be added to the complex is the chalet. It is still in progress, but there are a couple of images of its exterior. With its raised position on the hillside, it offers a great view of the woodlands around it.
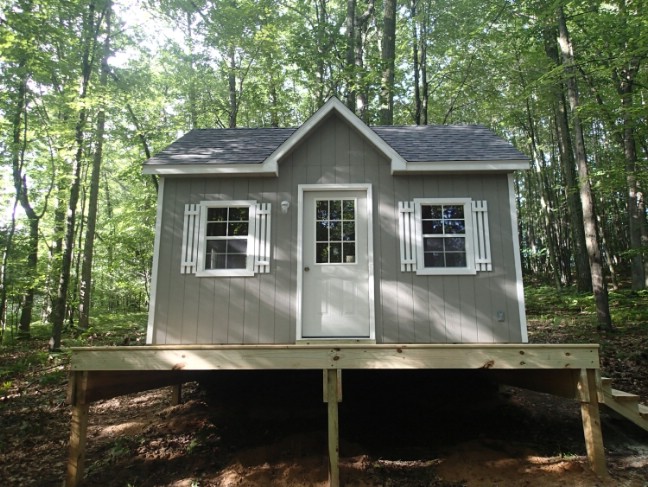
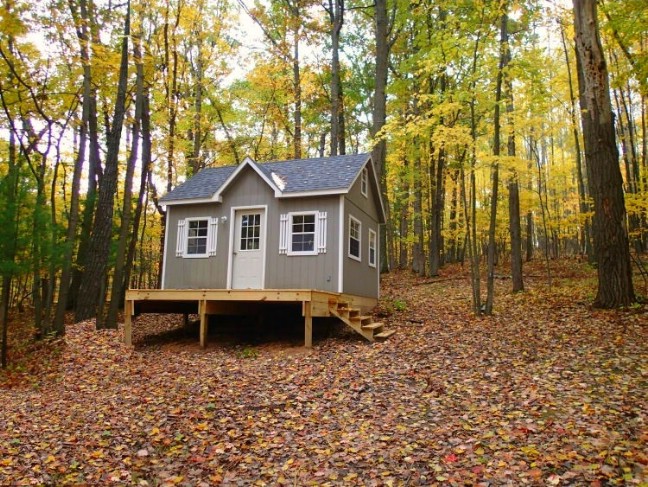
Enjoyed these pictures of the Tiny Lake House and want to learn more? Head over to the official website here!

