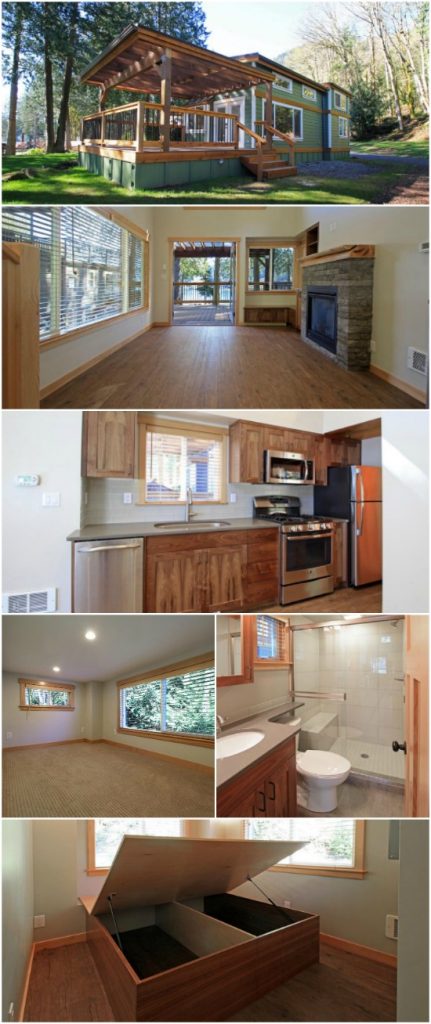We’ve already shown you some beautiful tiny homes built by West Coast Homes, most of which find a place with Wildwood Lakefront Cottages. Well, we have another one that we have to show you because it’s absolutely breathtaking! The Whidbey is a 400 square foot tiny house with a huge covered deck looking out over the lake. The exterior alone is enough to win us over with the beautiful green siding and wood accents.
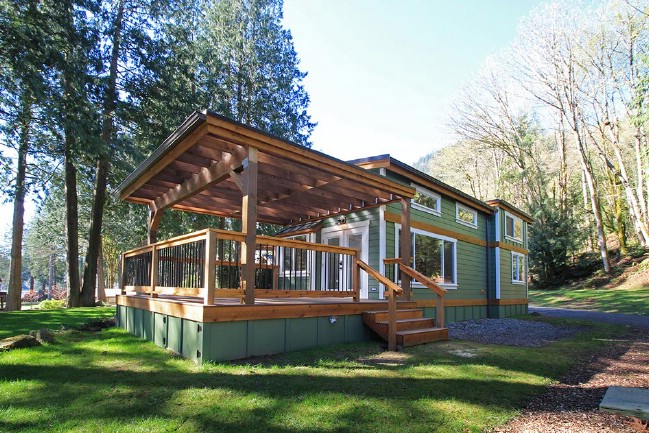
Just imagine lounging on this massive deck while looking out at the tranquil lake!
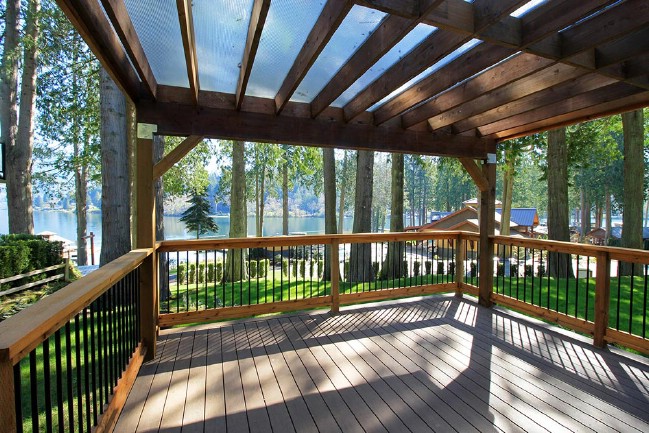
Inside, the home has a spacious living room with a fireplace and tall ceilings. A winding staircase is off the room leading up to the 225 square foot loft. We love the scraped hardwood floors in this model!
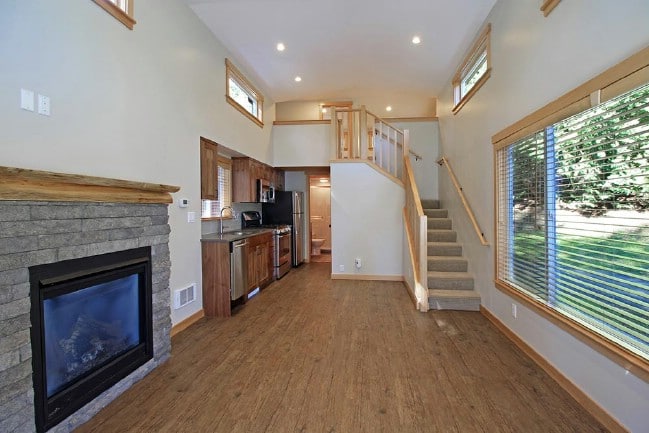
The living room has a built-in bench wrapping the front corner of the home with built-in bookcases next to it for the perfect reading nook.
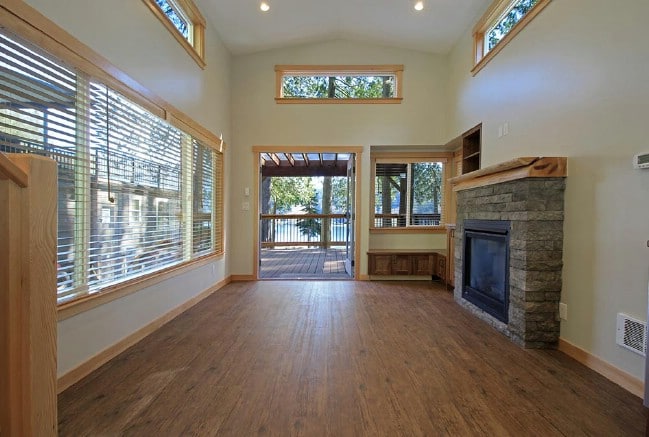
The kitchen is fully equipped with full-sized appliances and custom wooden cabinets giving you everything you could need in a kitchen!
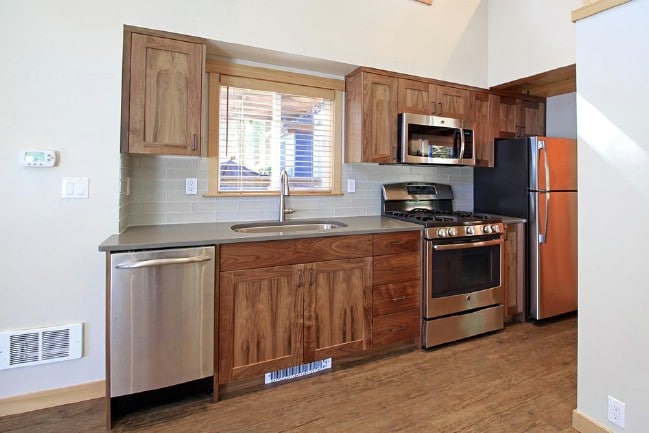
Upstairs, the loft is divided into two bedrooms! Each has room for a full-sized bed with large windows and carpeted floors.
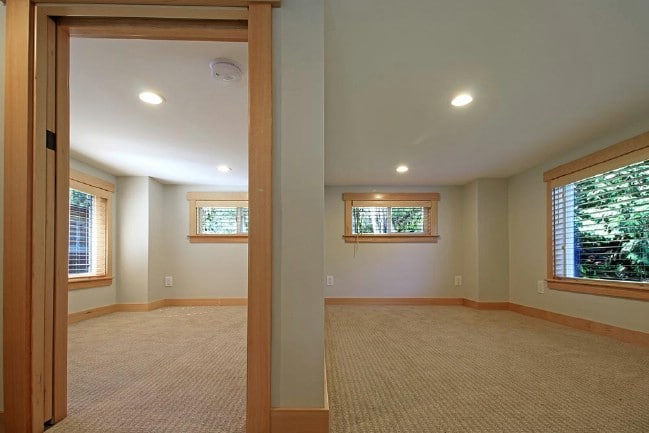
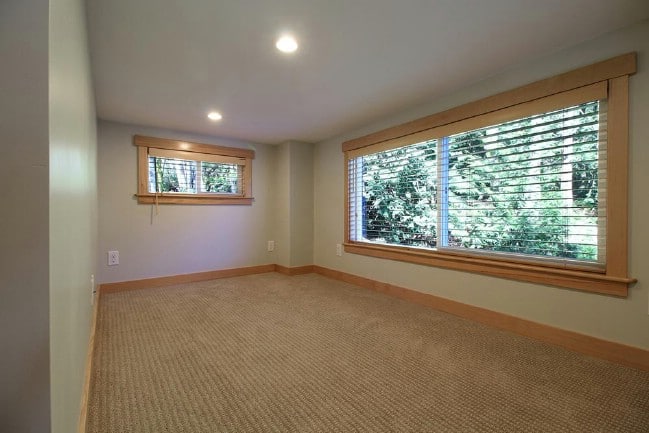
Downstairs is the master bedroom with a platform bed that can be lifted to reveal tons of storage space for bulky or off-season items.
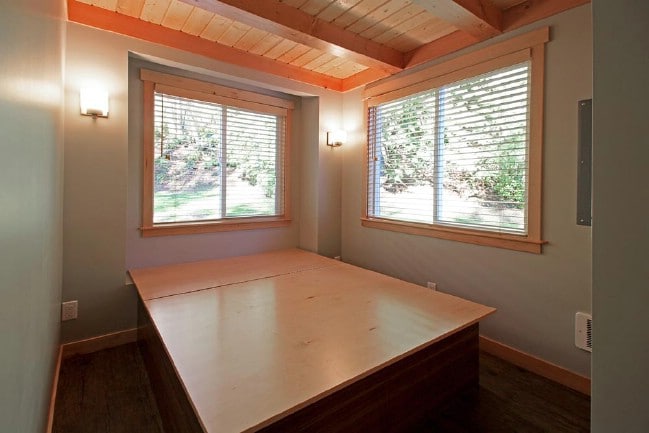
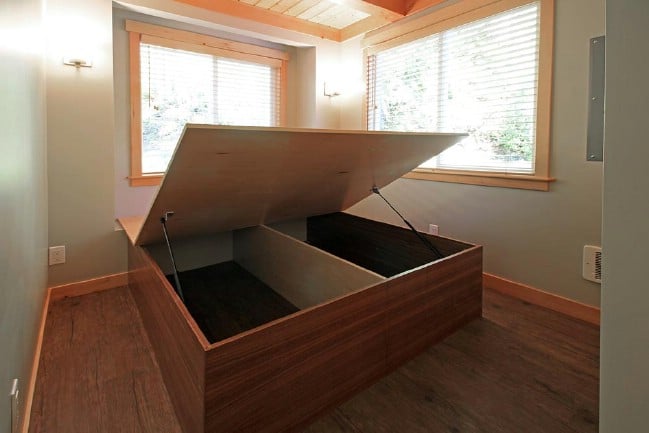
The bathroom is also impressive with a large walk-in shower with a sliding glass door and custom cabinetry with a flushable toilet.
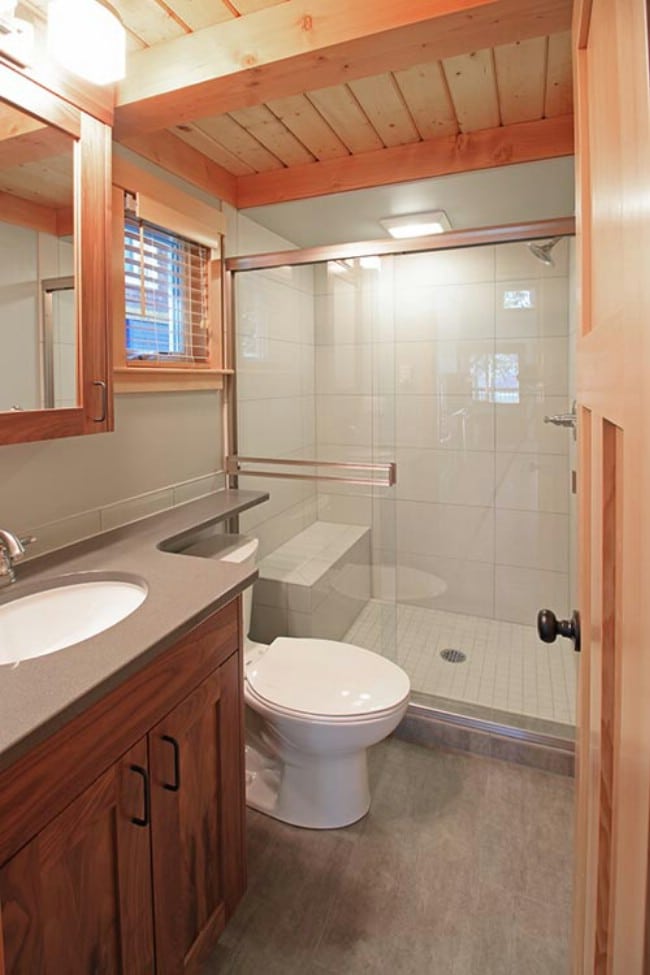
The Whidbey truly has everything we could hope for in a vacation home or even for a permanent residence. If you’d like to visit the model, go to http://www.wildwoodlakefrontcottages.com/ for more information.
And to learn more about West Coast Homes, check out their website at http://www.westcoast-homes.com/ or follow them on social media at:
Facebook: https://www.facebook.com/westcoasthomes
LinkedIn: http://www.linkedin.com/company/west-coast-homes-llc

