Incredible Tiny Homes is a builder with some incredible tiny house models in their portfolio! Today, let’s take a look at the stunning “Sweet Dream.”
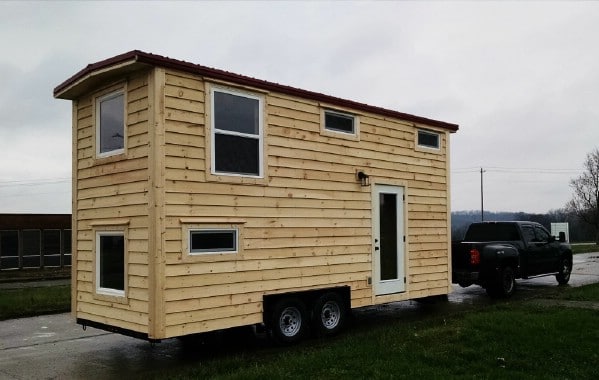
This tiny house measures 8’ x 22’, and weighs 10,560 pounds. Let’s take a look inside, beginning in the kitchen.
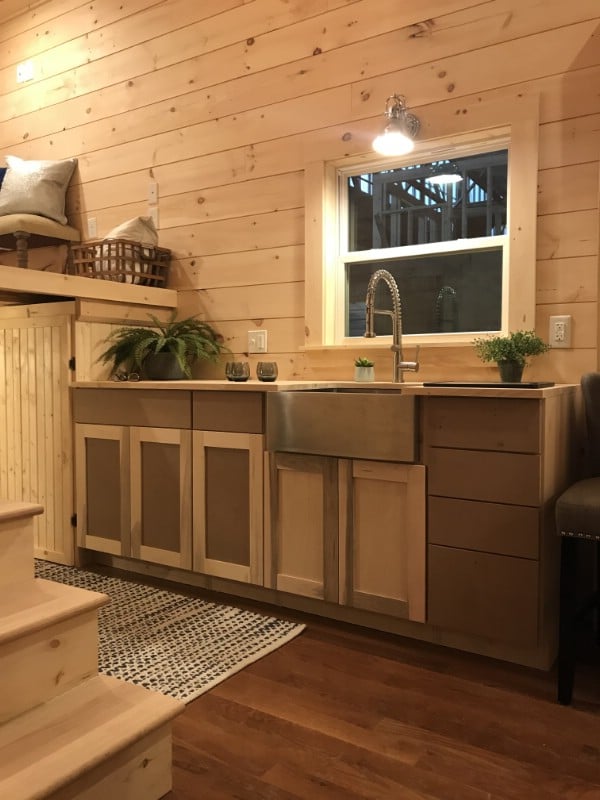
I typically like to start tiny house tours in the kitchen because both in terms of its location and its social nature, the kitchen is often the heart of a tiny home.
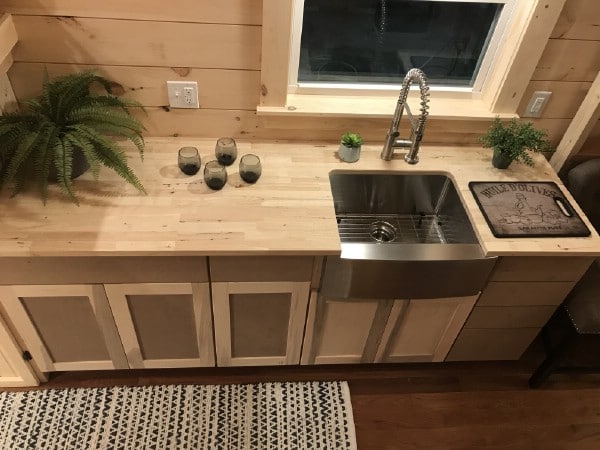
This kitchen has a wonderfully organic feel to it with the butcher block countertop being a very close match for the walls. The cabinets have the same tan color. All of these pieces seem to fit together almost as if the cabinets and countertops grew from the wall.
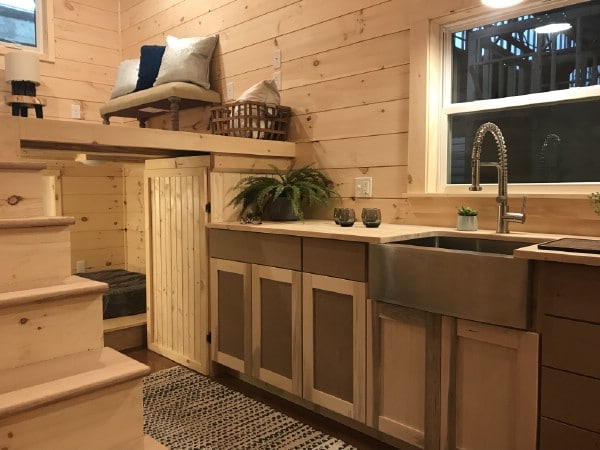
There is a low loft to the left of the kitchen counter which can be reached by a flight of steps that you can see at the left-hand of this photo. Underneath the loft is another room.
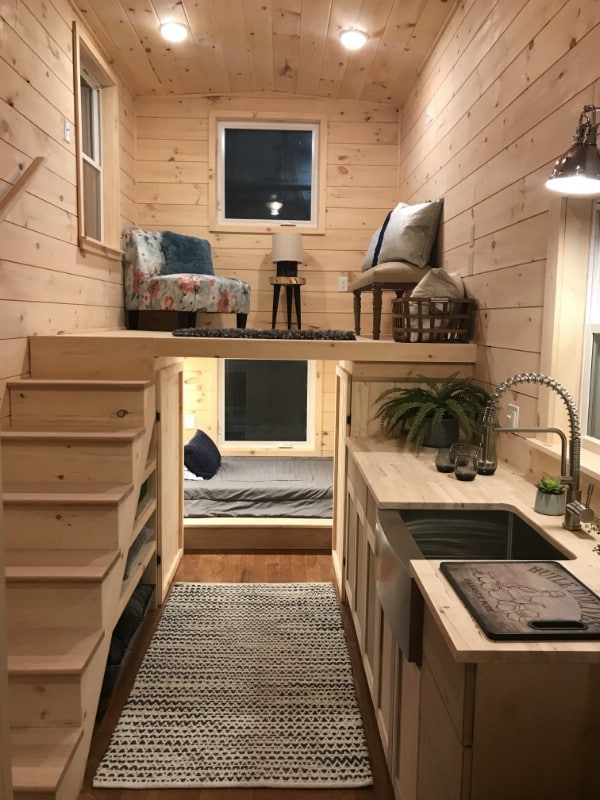
Facing the loft and the room underneath it, you can see that the loft is being used as a seating area and the room underneath is serving as a bedroom. I really like this arrangement because positioning the seating area in the loft makes it its own space distinct from the kitchen. At the same time, using the space under the loft for the bedroom gives the bedroom a more private placement.
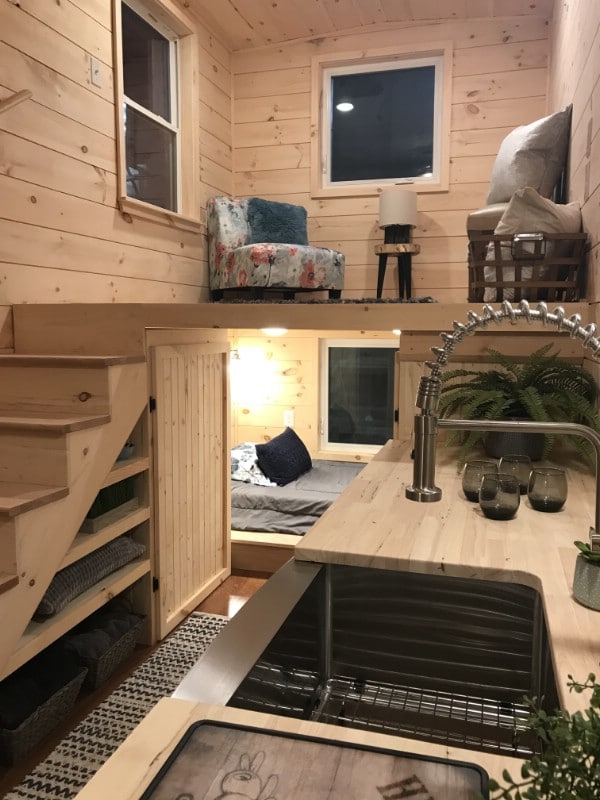
There is storage located underneath the steps.
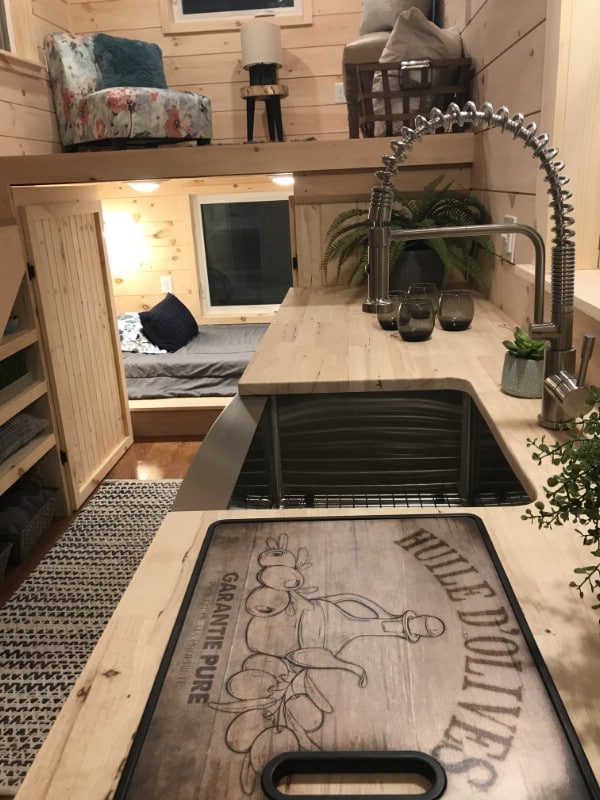
Rustic decorative elements make the tiny house homey and inviting.
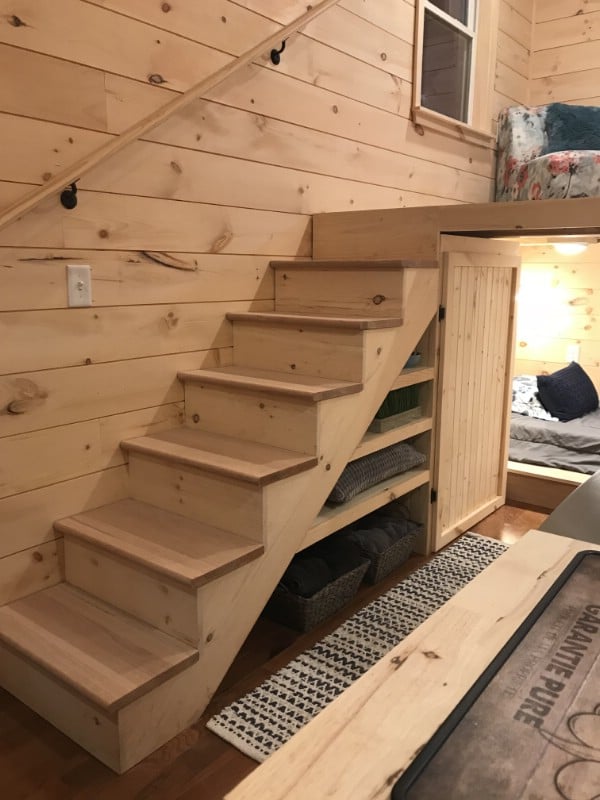
I like that while the shelves underneath the steps are open (and therefore easy to access), the fact that they are long and narrow gives them a less “messy” look than a lot of other open shelving in tiny houses.
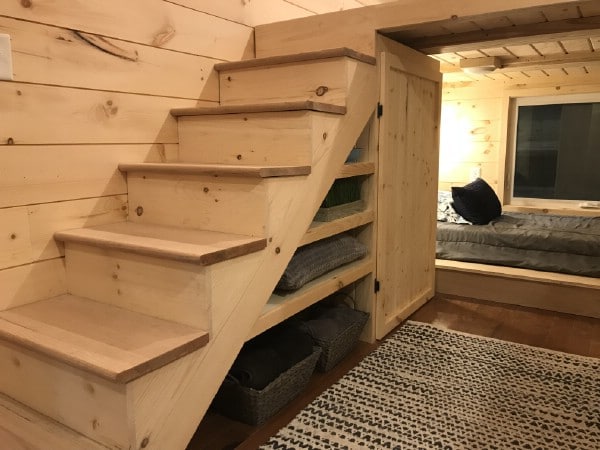
Of course, what you store on open shelving makes a difference too.
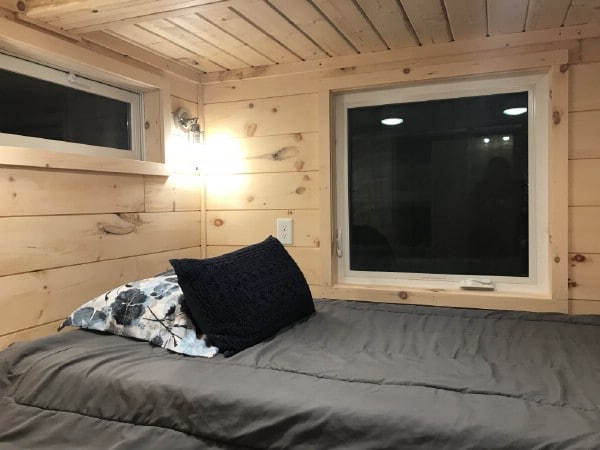
Here’s what it’s like inside the snug little bedroom under the loft. There is a huge window next to the bed! I can easily imagine having many sweet dreams in the bedroom of the Sweet Dream tiny house.
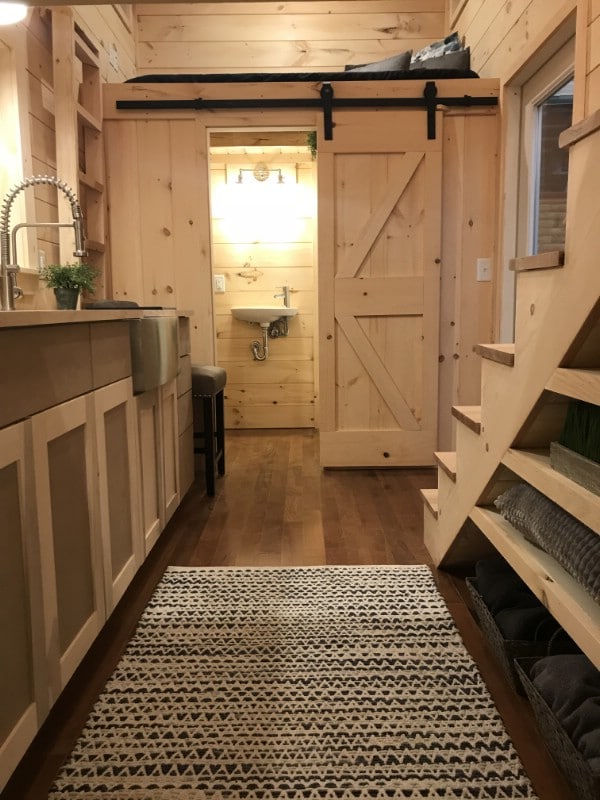
You have probably been wondering what is at the opposite end of the home. Across from the loft with the seating areas is a second loft with the bathroom located underneath.
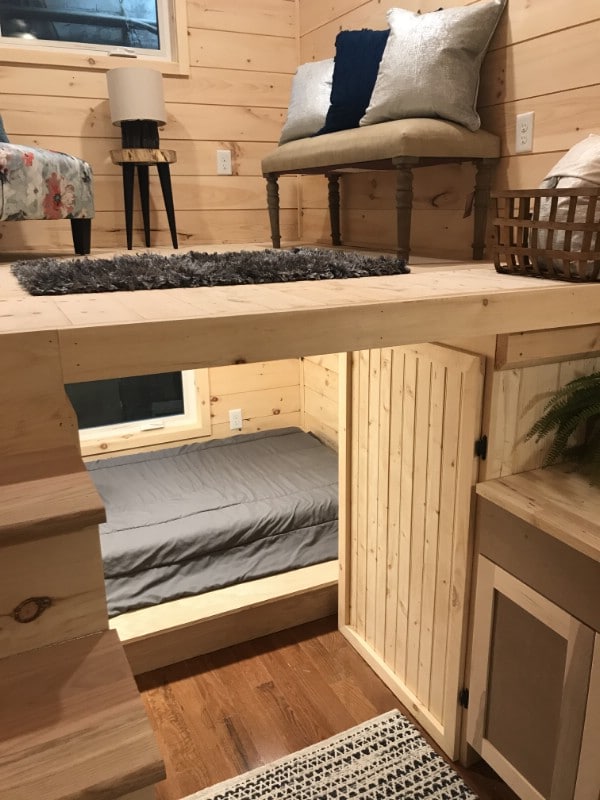
I am very impressed with the simplicity and effectiveness of this layout. It makes it very efficient use of the available space, offering the perfect balance between openness and privacy and ensuring that all needs are met.
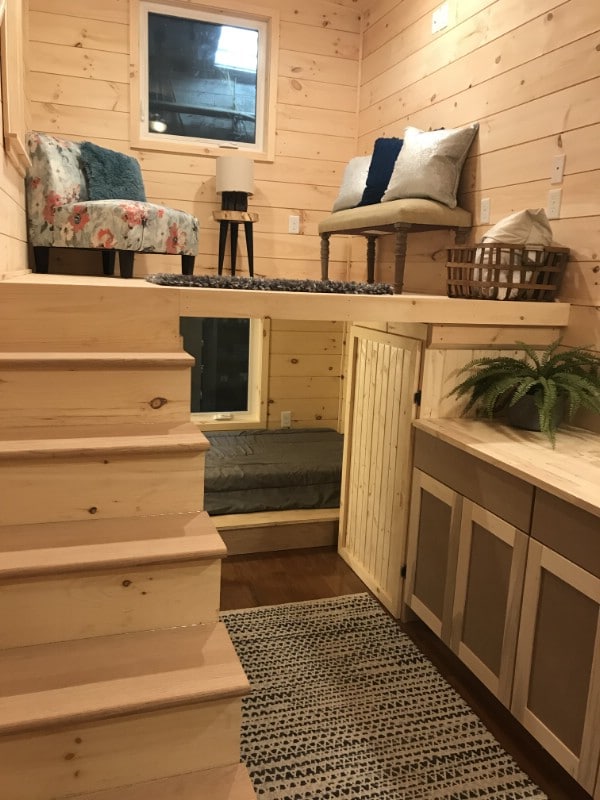
It sure would be a sweet dream come true to be able to live in this beautiful little abode.
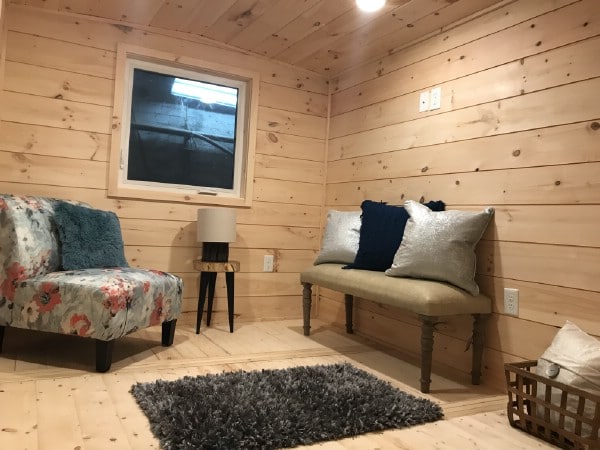
The sitting area currently has a narrow bench in it and a small chair in order to keep more open space available. But you could easily fit in a larger couch if you preferred.
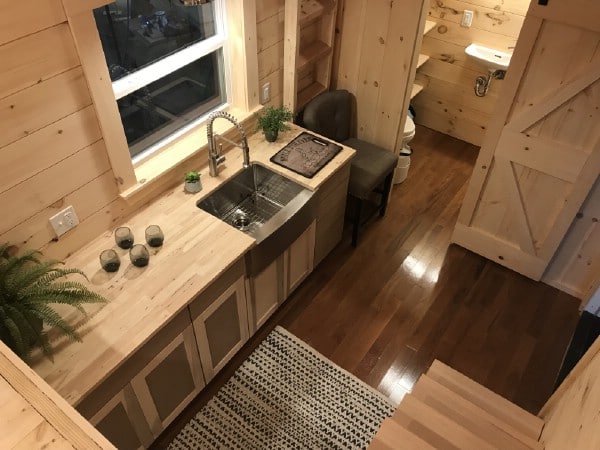
The overhead view shows you the Kentucky Oak hardwood floor.
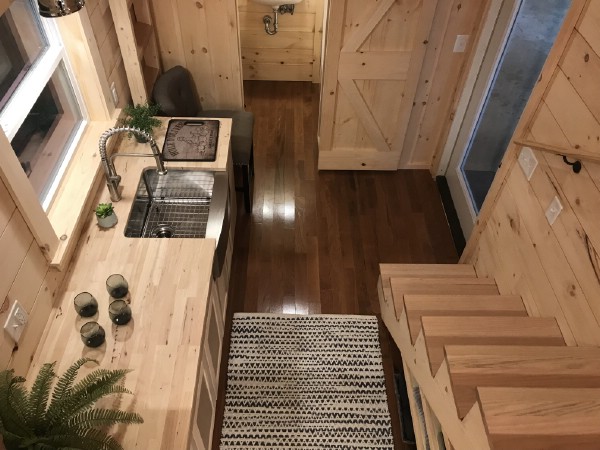
The front door opens to the right of the stairs.
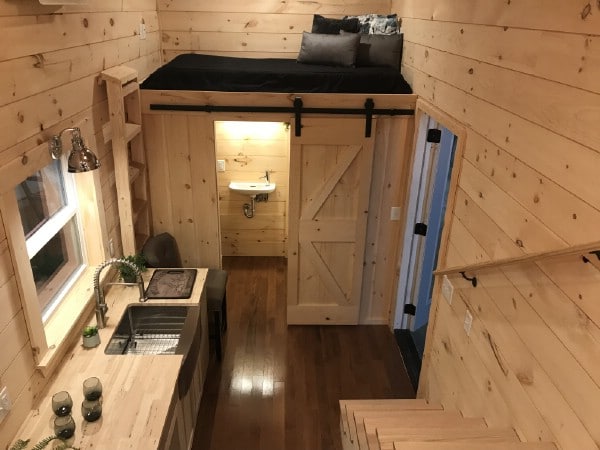
The loft above the bathroom is just large enough to sleep on. Or, you could use it for storage if you preferred.
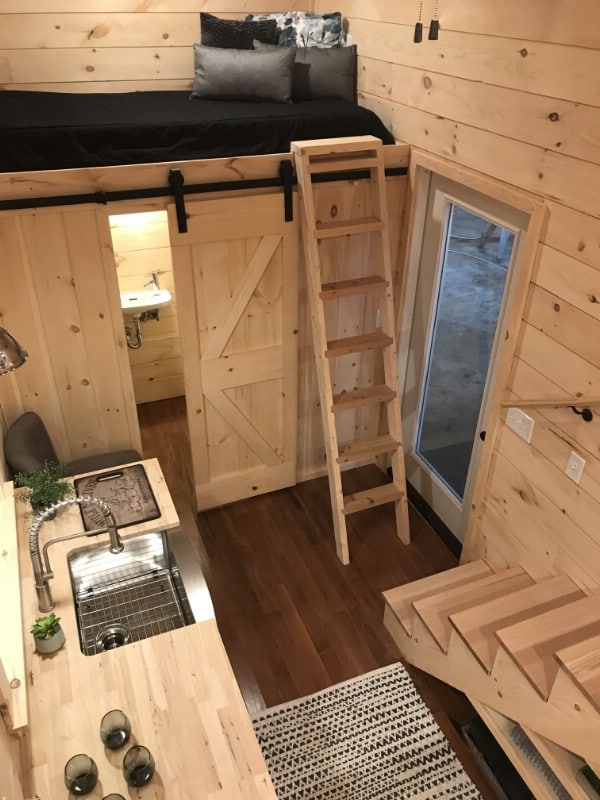
You can reach the second loft using a ladder.
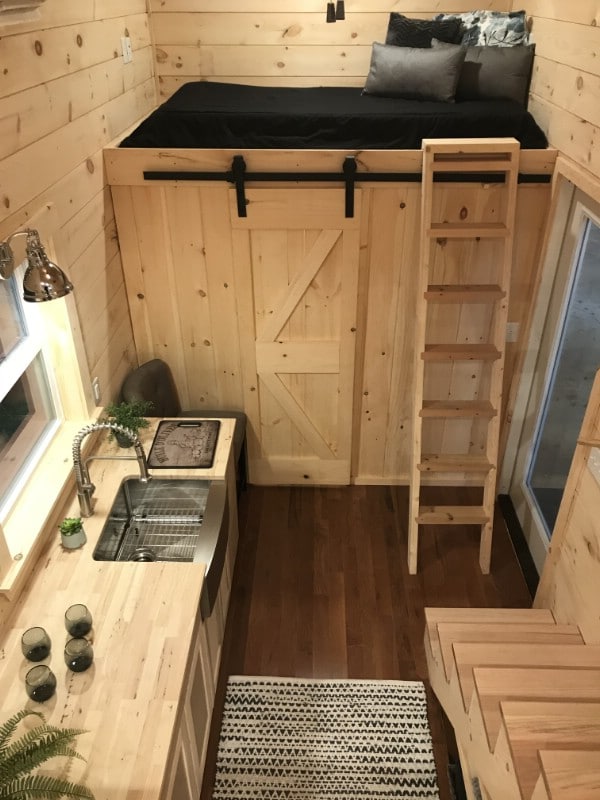
A sliding barn door provides privacy for the bathroom.
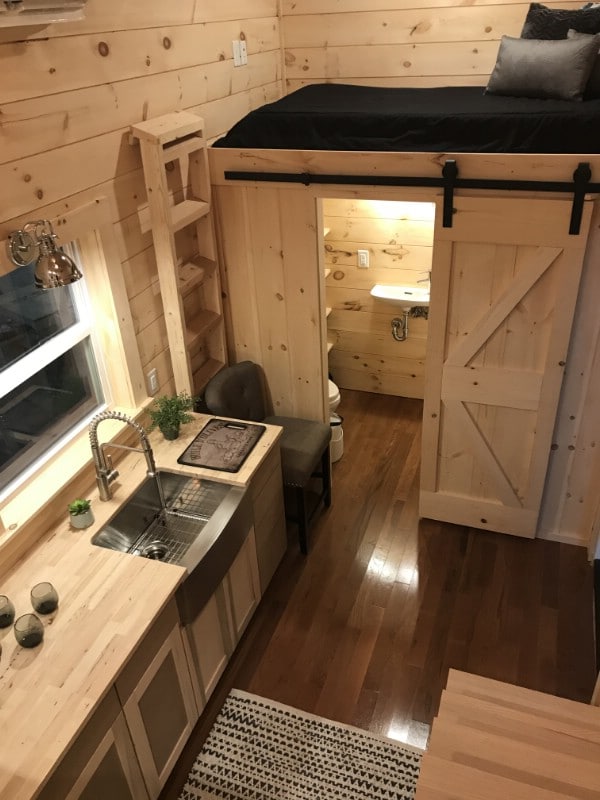
The ladder can be stored along the wall between the bathroom and the kitchen.
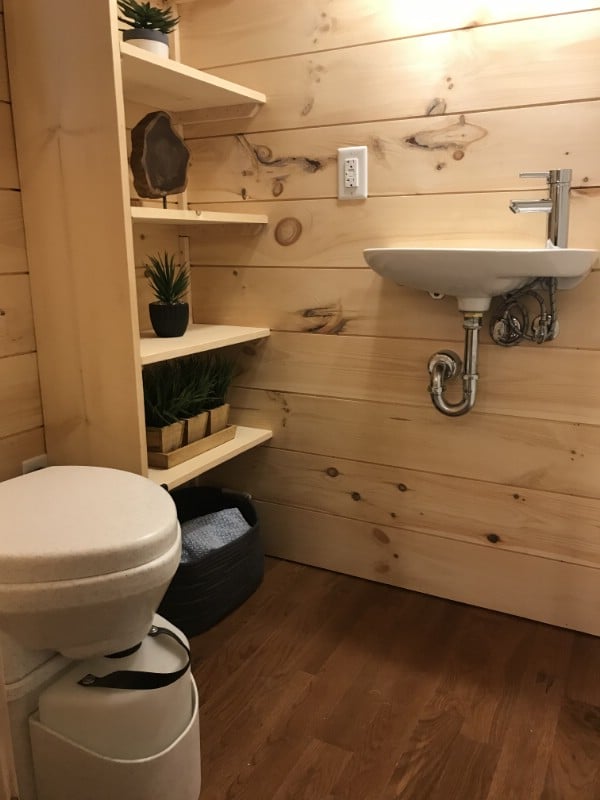
Keeping the sink minimal prevents the bathroom from getting too crowded. A row of shelves to the left offers room for décor or storage.
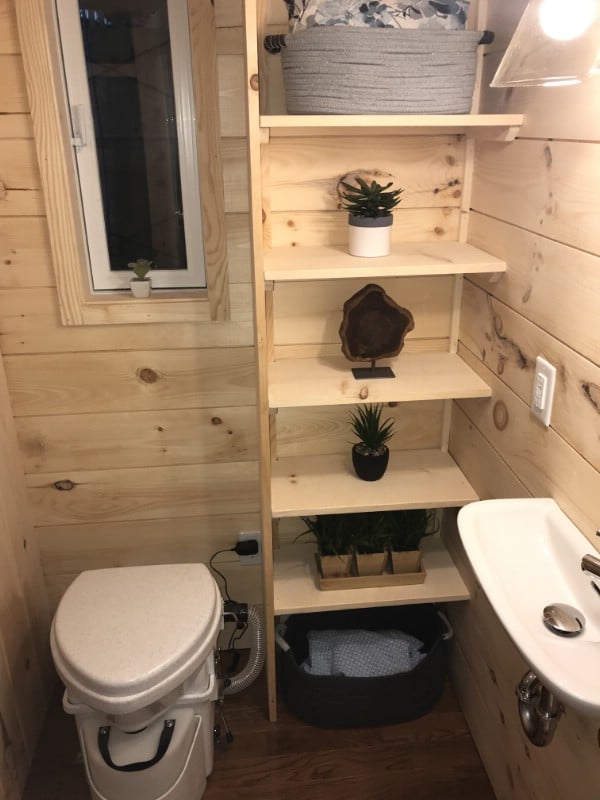
This design choice also keeps a large vanity from getting in the way of access to the lower shelves.
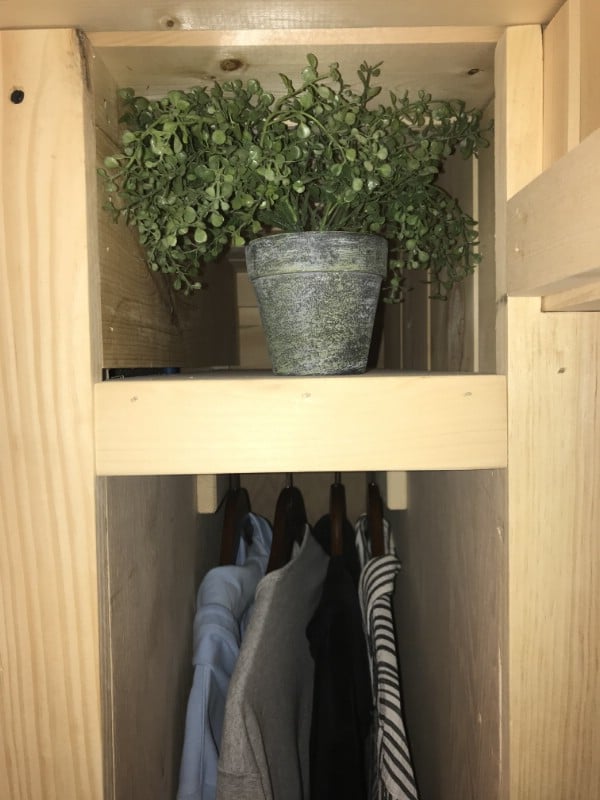
Deep shelves provide for deep storage.
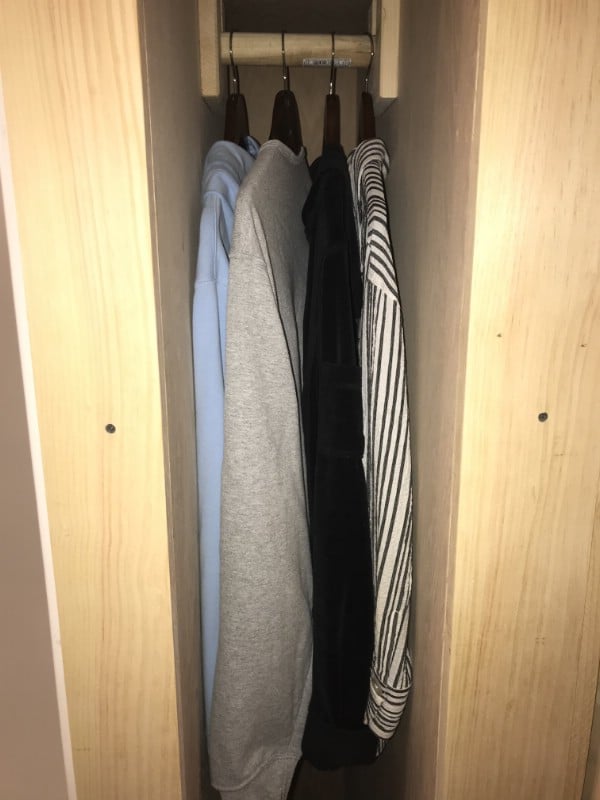
The home was designed with a minimal wardrobe in mind, not a large collection of attire.
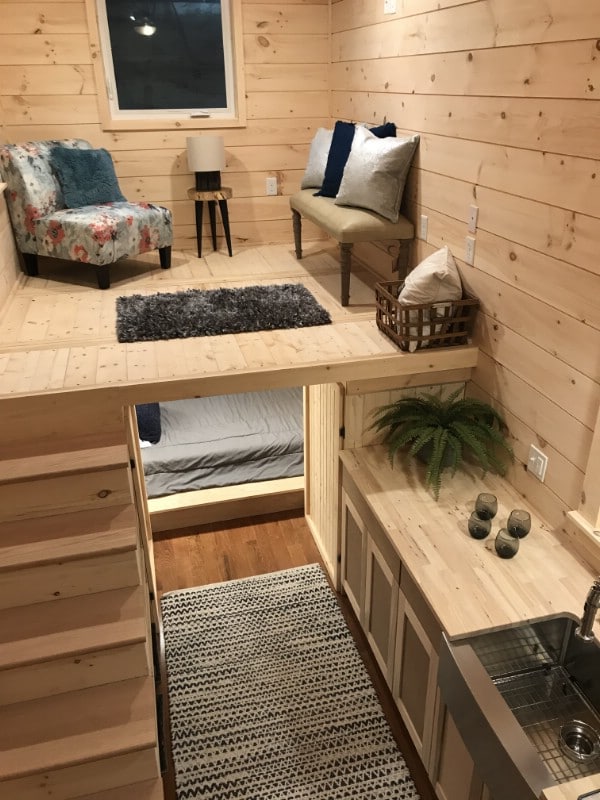
Is it your dream to make the Sweet Dream tiny house a haven of your own? Learn more or contact Incredible Tiny Homes online.




