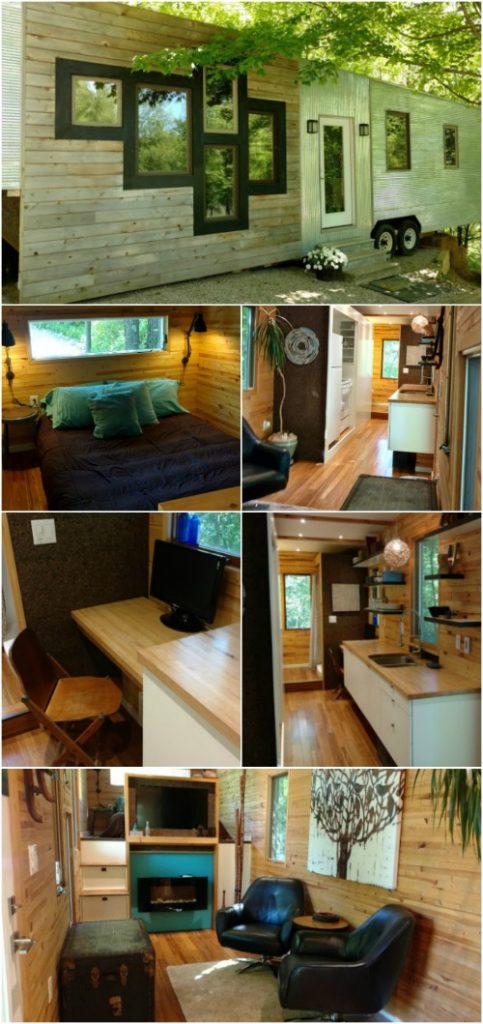If length and weight are limitations for you in your tiny house dreams, you just may fall in love with the TinyHaus by KMH Concepts. This 320 square foot home is built on a custom 35-foot long fifth wheel trailer making it extremely spacious with a floorplan that was expertly designed for efficiency and comfort. With all it has to offer, the price tag is surprisingly reasonable at only $50,000.
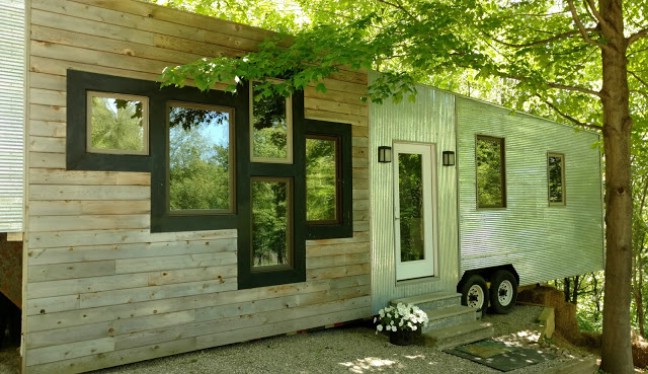
Inside, the home has beautiful wood siding on the walls with hardwood floors and a lighter ceiling. The living area is in the center of the home and is downright massive for a tiny home! There’s plenty of room for a full-sized couch or several armchairs. We especially love the TV and fireplace setup that doubles as a wall for the bedroom behind it. The fireplace even
conceals a small closet behind it!
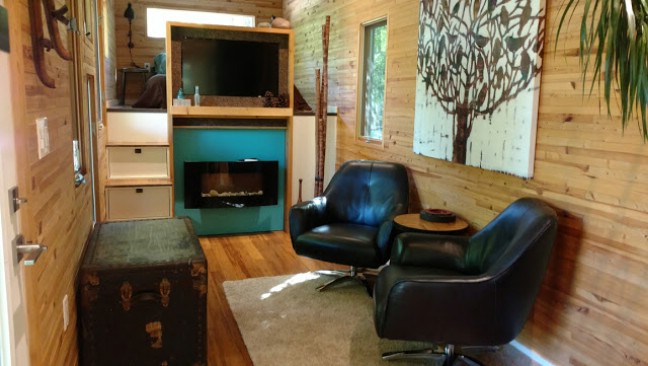
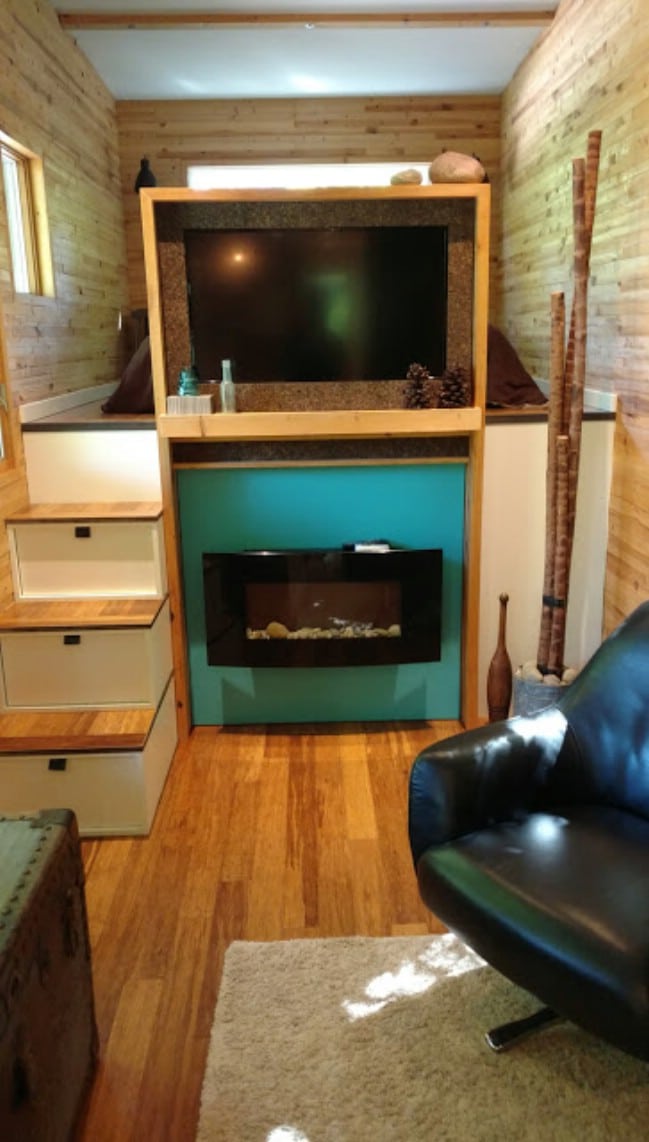
The steps next to the TV lead up to the bedroom and also conceal large storage drawers the slide out and then tuck easily out of sight.
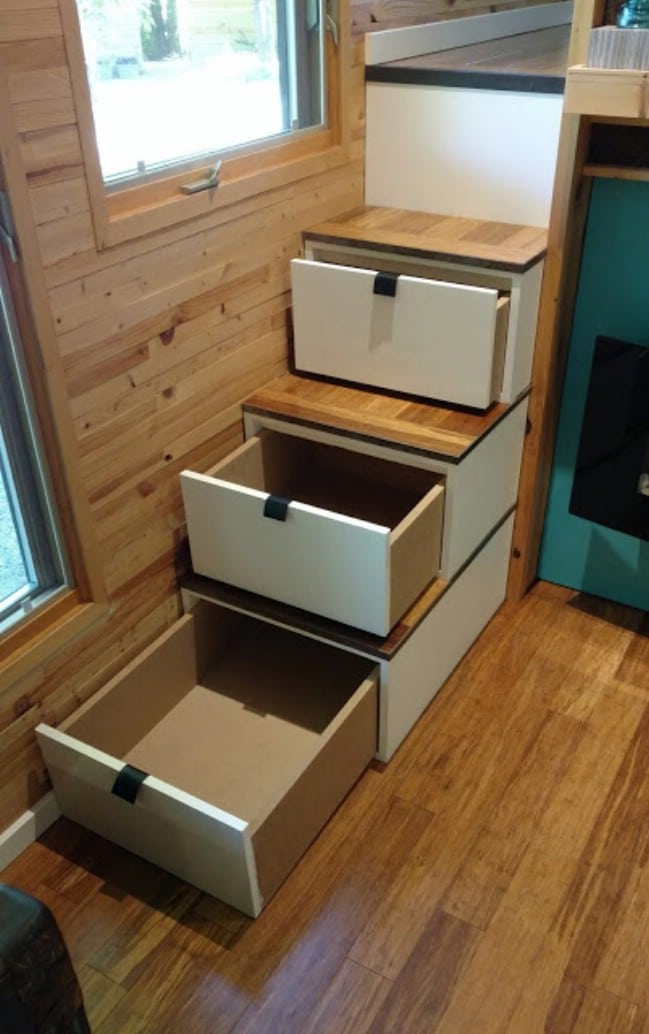
The bedroom is nice and roomy with a tall ceiling, hardwood floors, and plenty of room for a queen-sized bed and small nightstands.
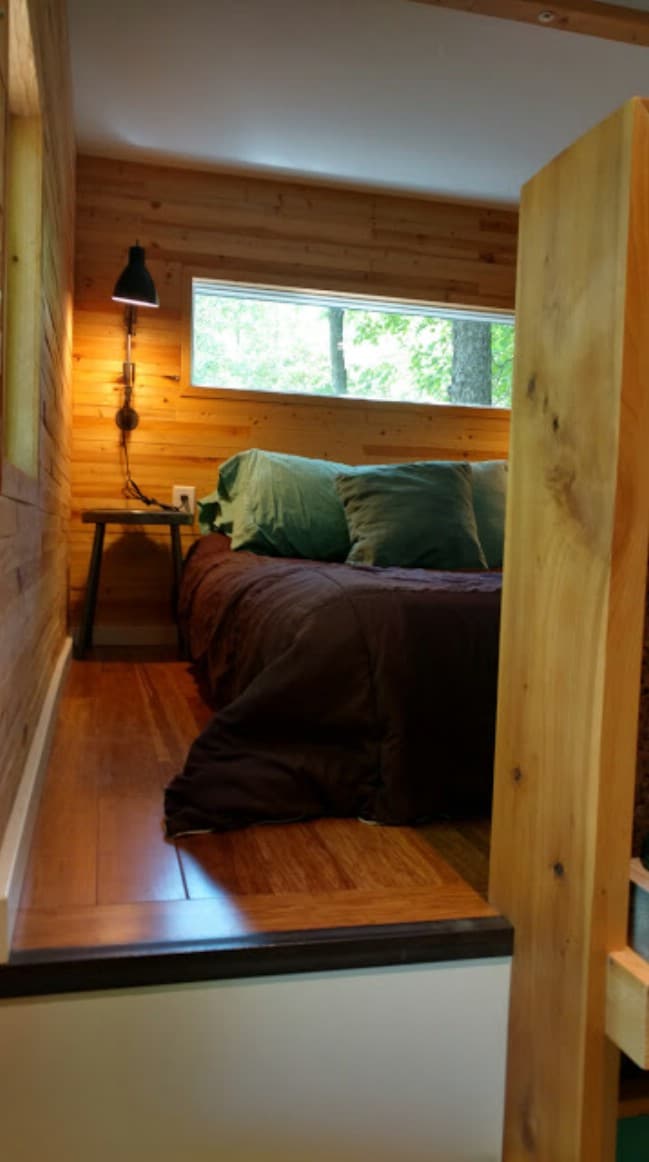
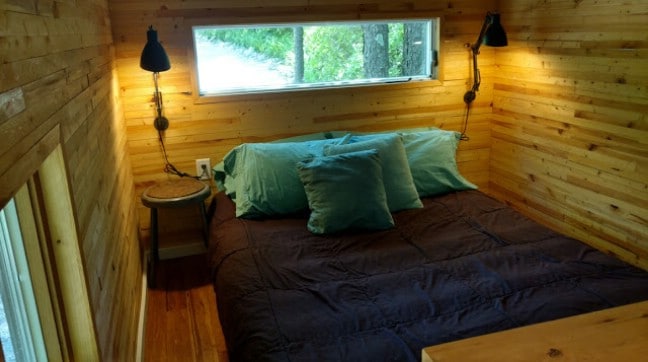
The bedroom and kitchen are on the other side of the living room with a clean line of sight out the far end of the home when the bathroom door is open. This continuity of sight makes the home feel spacious and open.
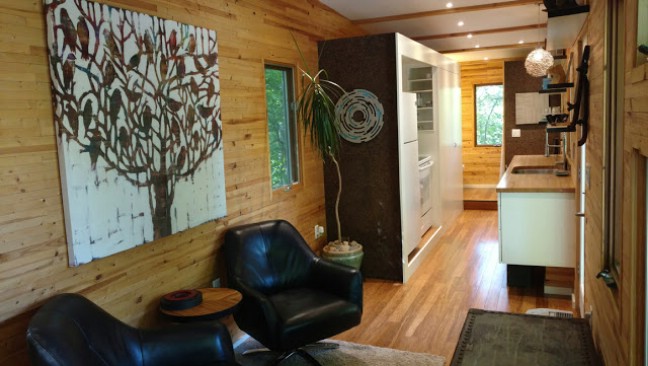
The kitchen has white cabinets with butcher block countertops. Floating shelves gives you a place for dishes and glasses without making the room feel too bulky.
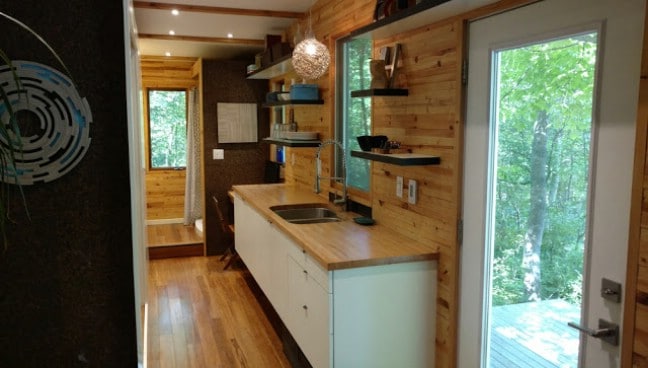
A large built-in cabinet across from the sink is a unique way of propping up the refrigerator and oven as well as adding more storage room for pantry and kitchen items.
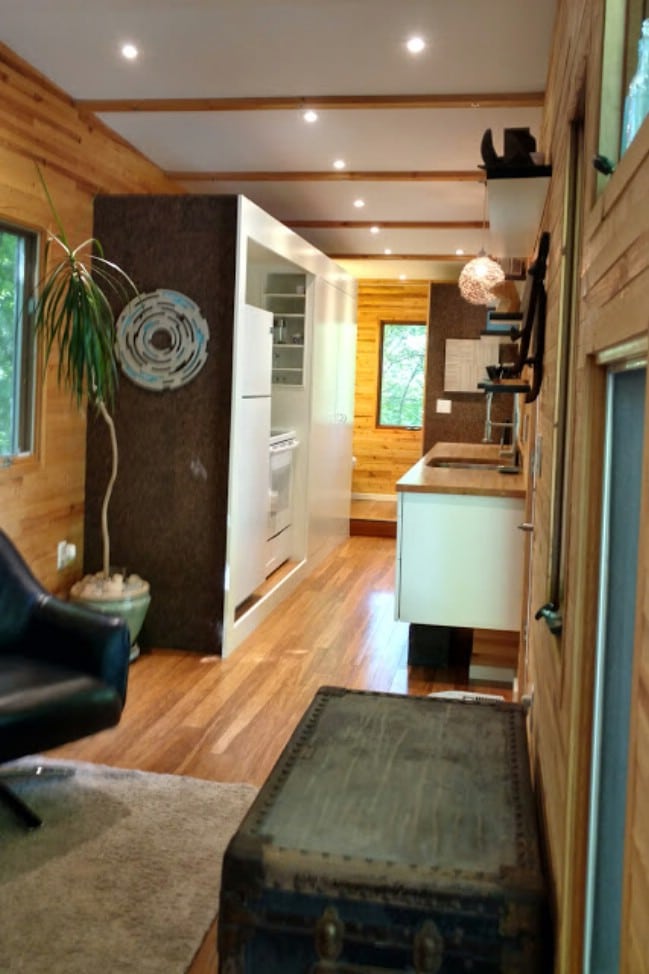
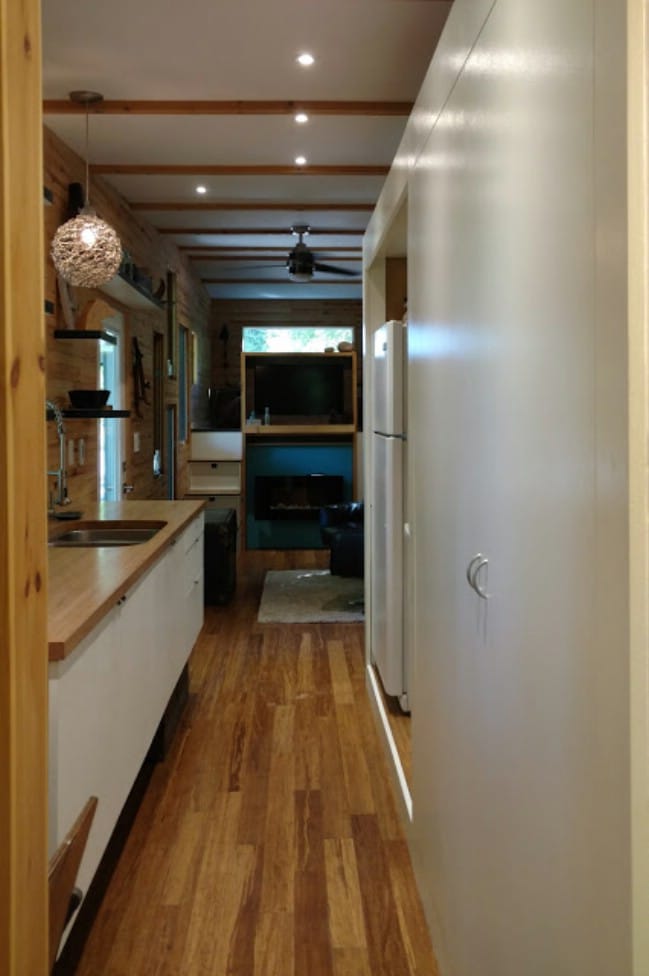
Across from the pantry is a small desk area just the right size for a computer with a window to let natural light in.
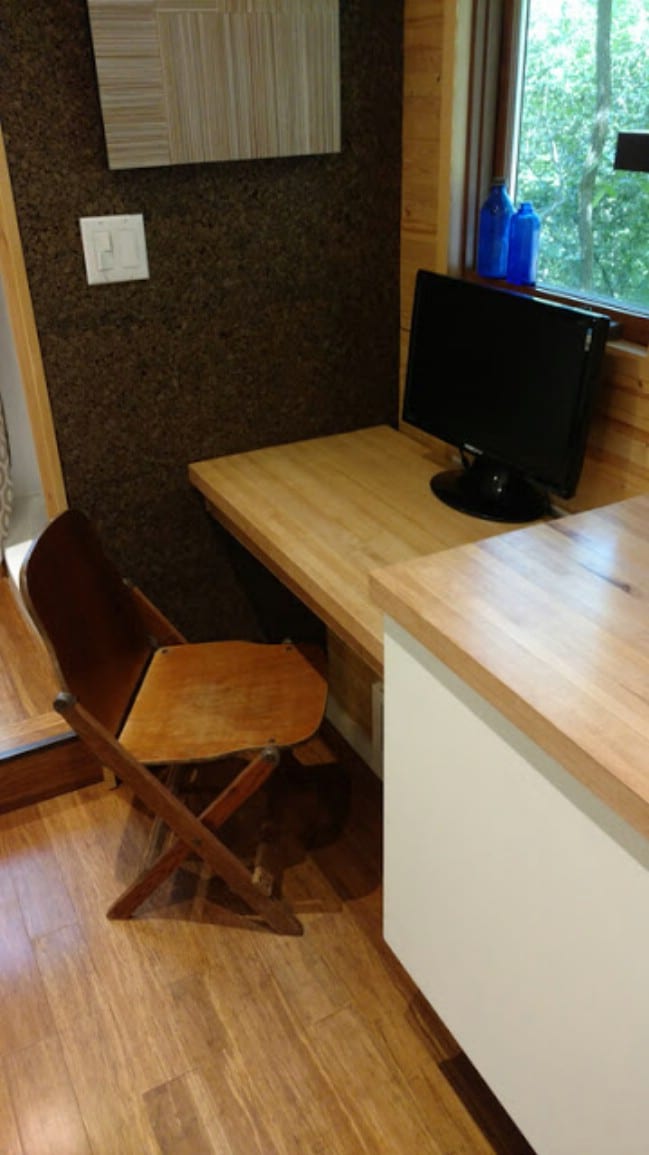
The bathroom is at the end of the home and features a vanity with a pretty green bowl sink and high-end fixtures. There’s also a flushable toilet, shower, and built-in shelving for toiletries and linens.
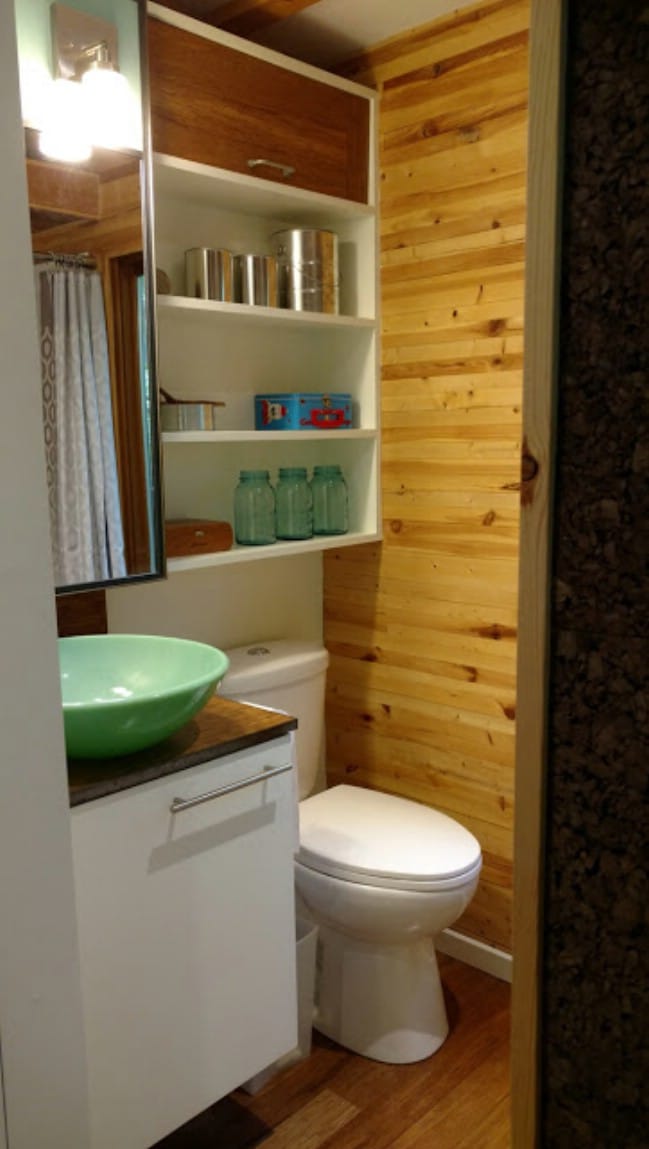
We think $50,000 is a great deal for this tiny house that’s suitable for full-time living in comfort. If you want to see more about the Tinyhaus, go to https://www.kmhconcepts.com/.

