One of the reasons why the tiny house movement is so cool is because it pushes architects to innovate clever space-saving solutions. One tiny house which has a particularly innovative feature for conserving space is the Sturgis by Cubist Engineering. Let’s take a look.
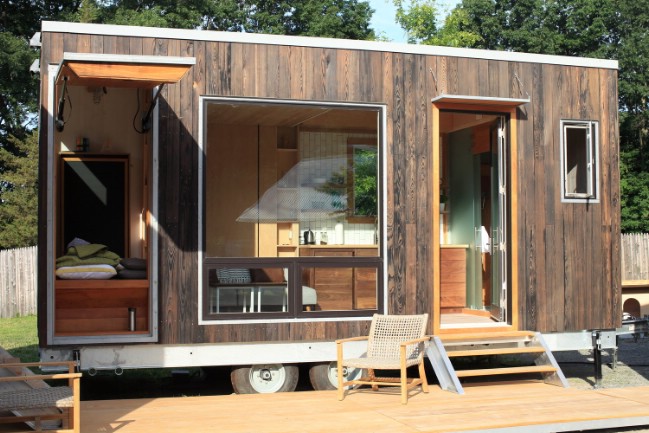
First of all, this house is simply gorgeous. The wood exterior has a beautiful finish, and the huge doors and windows keep the space open.
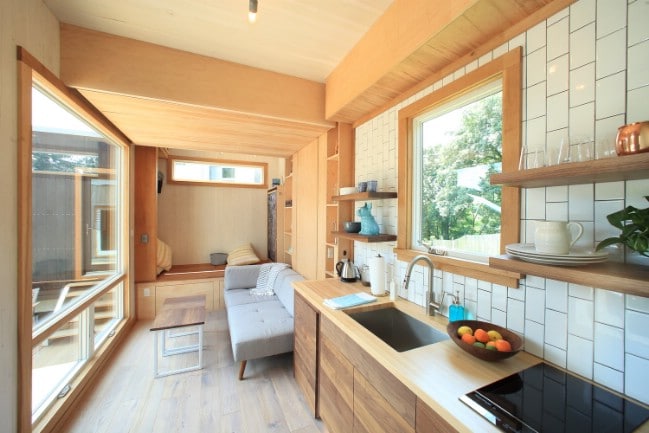
Here is a shot which showcases the interior of the house. The soft, neutral colors, spacious, airy design, and the massive windows keep everything light and open. You can get a great view of the kitchen here, as well as the main living space.
See that little nook in the back? The architect refers to this as an “obsession space.” It has a garapa floor and a remote-controlled gullwing door. This means that it can be configured into just about anything you need.
If you want, you can turn it into anything from a climate-controlled wine cellar to a motorcycle garage. Or you can just keep it as a cozy little reading area. The sky is the limit. If you have your own idea, you can always contact the company and ask them whether it is likely to be feasible.
Below you can see what this spot looks like when it has been completely reconfigured:
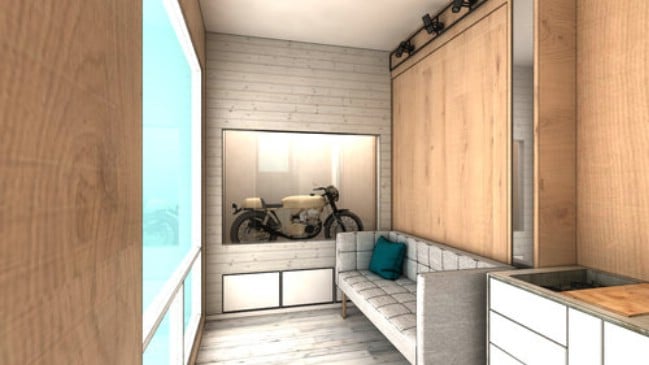
A space like this which serves personal interests is something which is lacking in a lot of other tiny houses. It’s cool to see a house which can easily be customized to highly individual needs without making major sacrifices on space.
This home is equipped with a motorized queen bed that comes out of the ceiling. Where exactly is the bed? Well, it’s really hard to guess at a glance, and if you didn’t know about the bed, you would never think it existed. But you see that lower part of the ceiling above the couch? That’s the bed.
The video below gives you a brief tour of the Sturgis and shows the bed descending.
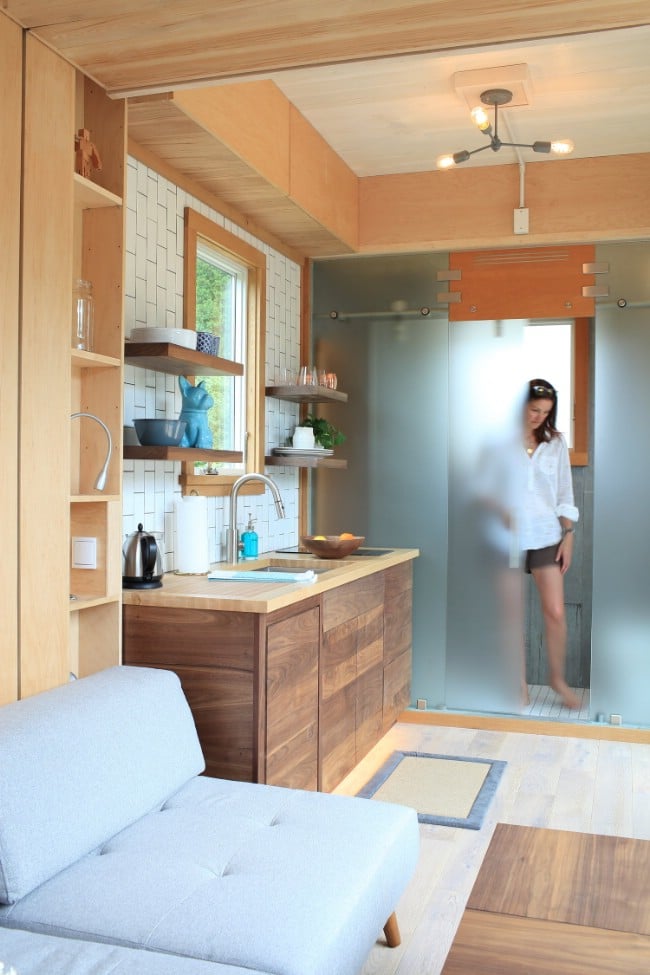
The bathroom was designed to evoke a sense of spa-like luxury. It has a rain shower head and a beautiful, solid half-inch thick wall made of frosted glass.
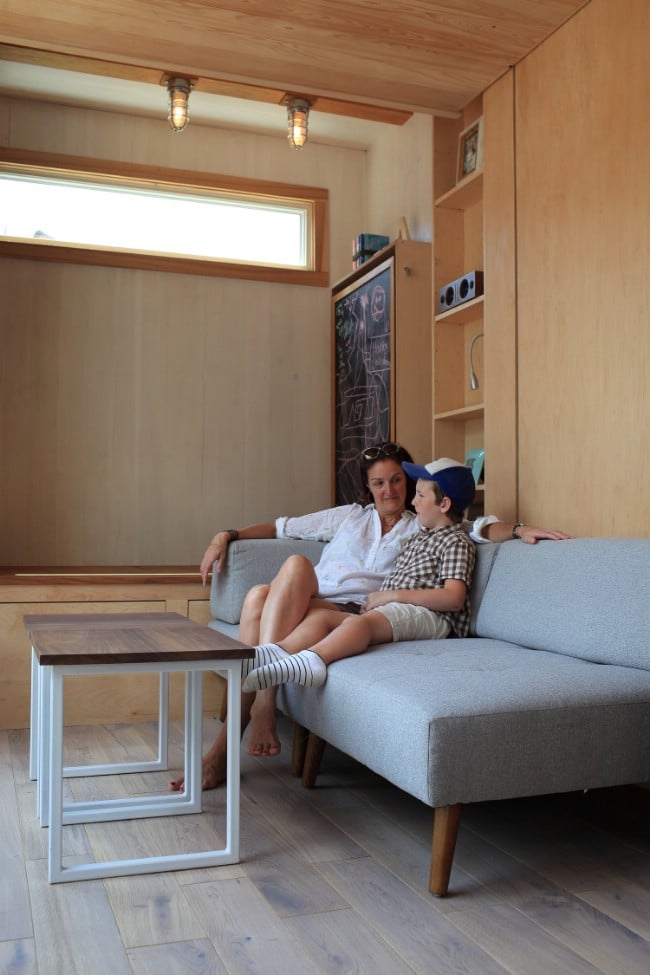
The wide couch makes it easy to sprawl about comfortably and relax in this serene space.
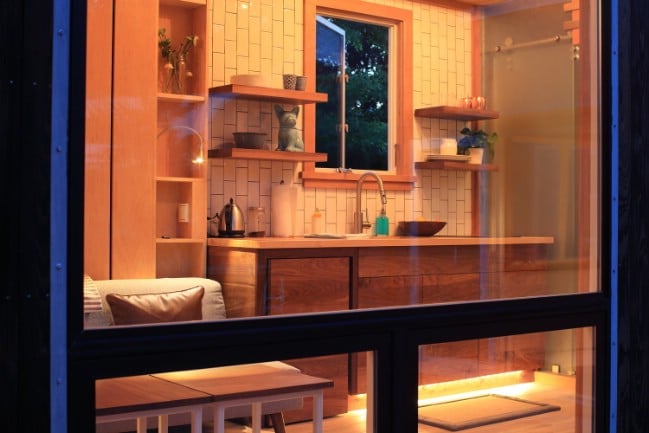
The kitchen is marvelously well-equipped. The cabinet doors are built of solid walnut, as is the open shelving. The upper cabinets and the countertop are made out of maple. There is an 11”-deep sink, a two-burner induction cooktop, and a 24” fridge and freezer unit under the counter.
There are quite a few options you can purchase to enhance the Sturgis. You can opt for a modular deck and/or roof deck, an entertainment package, a security package, and a connectivity package. You can even get smart features integrated into the home so you can control your lighting and temperature from your smartphone. Custom downspouts and rainwater collection can be incorporated along with renewable energy.
Want to make the Sturgis yours? This is a higher-end luxury tiny house available for $99,000 or higher (depending on the options you choose). It can be ready to ship out in just 2-4 weeks. Discover more at Cubist Engineering.





