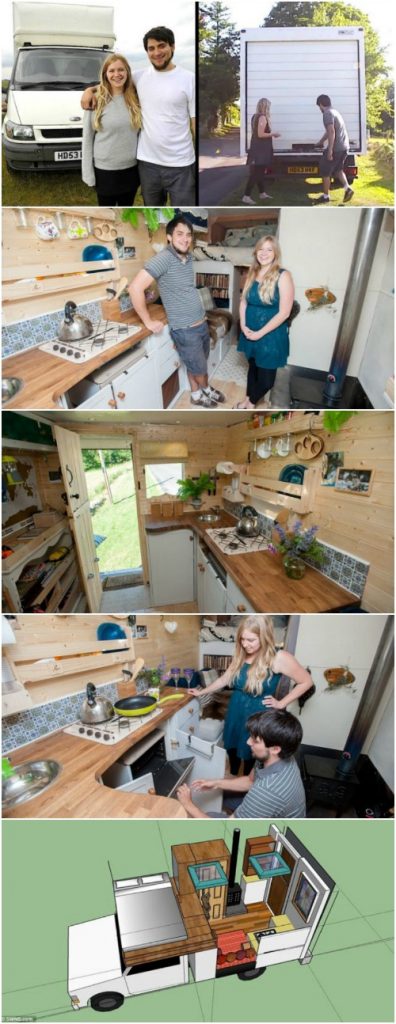How much would you be willing to spend on a tiny house? $20,000? $40,000? $60,000? More? A lot of people do spend $60,000 or more on a tiny house, but not everybody has that kind of money. For a lot of people, part of the appeal of downsizing is to spend less on a house.
So I am always delighted when I find an example of budget tiny house design in action. Today, I have a remarkable story to share with you about how one couple made their tiny house dreams come true on a shoestring budget.
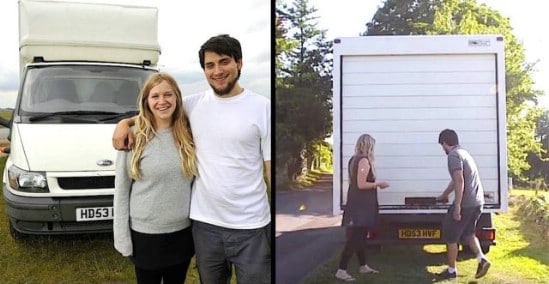
Adam Croft and Nikki Pepperell were living in the big city. Both worked nine-to-five jobs, and were pouring all their income each month into rent and utilities.
Neither of them wanted that kind of life though. They dreamed of travel and freedom. And then one day, inspiration struck …
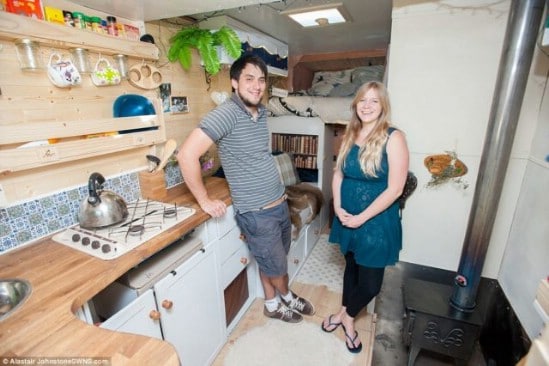
They found a Ford Transit Luton which was for sale on Ebay for $4,500. They went ahead and purchased it. They then worked on upgrading and converting it until it would function as a true home with a functional kitchen, bathroom, bedroom, and porch. They managed to do it all for just $6,500.
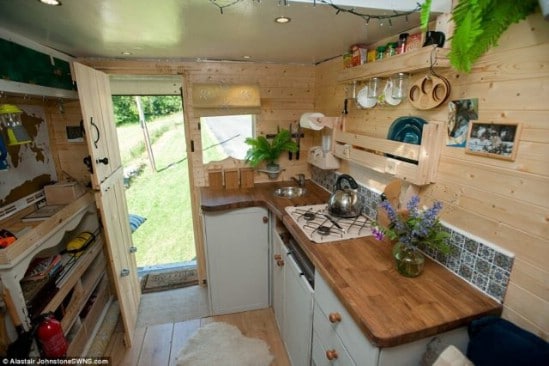
If you saw this kitchen without knowing it was located inside a van, you would totally never guess, right? The wood wall panels and countertop are beautiful—especially the design choice of leaving the curve of the wood intact on the back countertop next to the door. It gives it a little rustic charm!
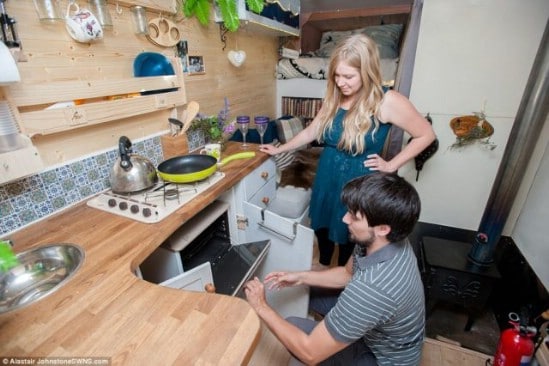
It’s amazing all the kitchen appliances and storage they managed to squeeze in here.
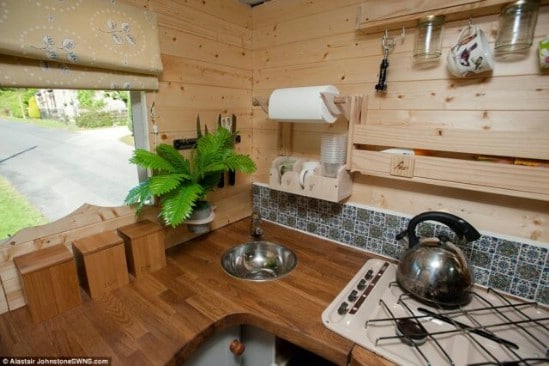
The sink is tiny, but hey, it works. That is astonishing being as this is a van.
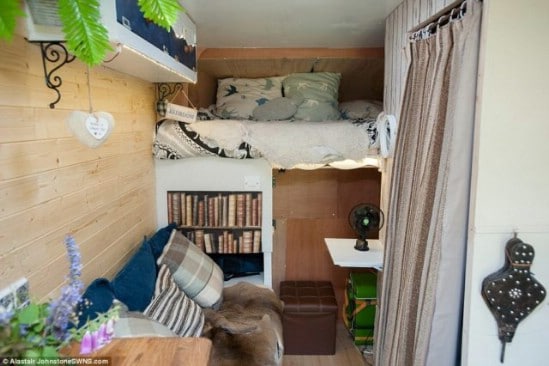
This is where the couple sleeps. The loft is absolutely tiny, but thanks to the fact that it is not a separate space from the main living area, it doesn’t feel cramped at all. Actually, it looks incredibly cozy!

There is even a furnace. You can see how everything fits together in the concept drawing below.
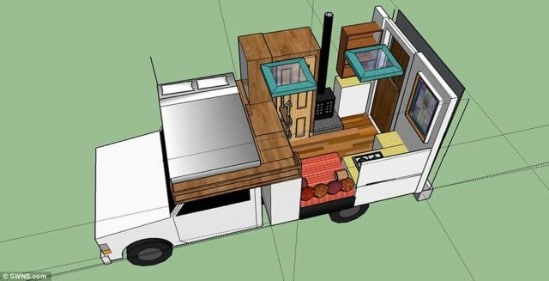
Check out a video tour of the home:
Pretty impressive stuff. Awesome work, Adam and Nikki—and amazing that you managed to do all this yourselves on such a small budget. Projects like these inspire other tiny house fans to tackle their own projects and discover what they are capable of! Learn more here.

