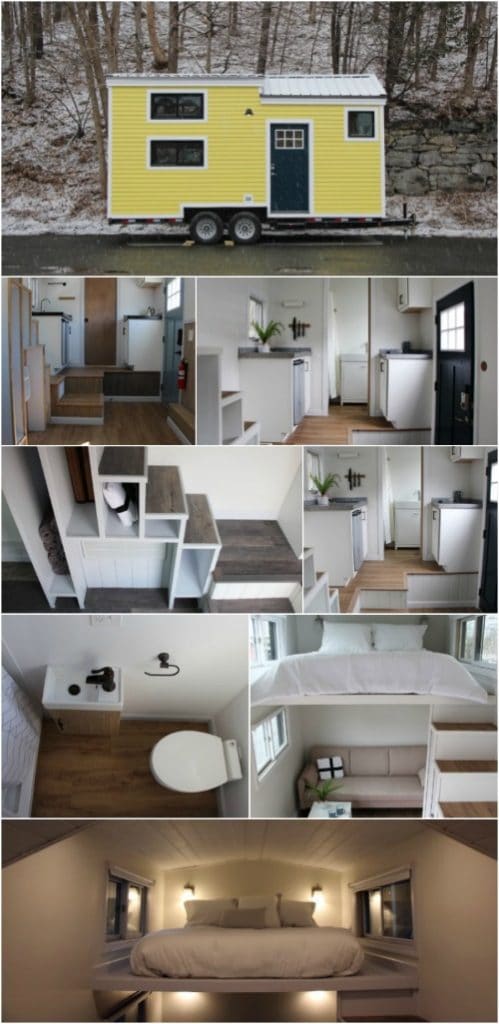B&B Micro Manufacturing is one of my favorite tiny house manufacturers right now. Their homes are cleverly built to pack a lot of roomy comfort into a small profile. Their workshop is located right next to a river called the Hoosic, which has given its name to this 20’ tiny split level.
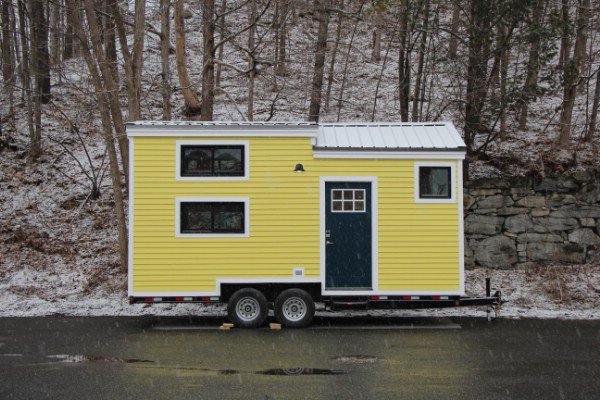
The width of 8 ½’ and the height of 13 ½ are the maximum which you are permitted to take out on the road, so this home was built to be as spacious as possible while still being completely mobile. As I mentioned, the house is designed to be 20’ in length, but you are allowed to purchase a longer version if you wish, up to a maximum of 40’.
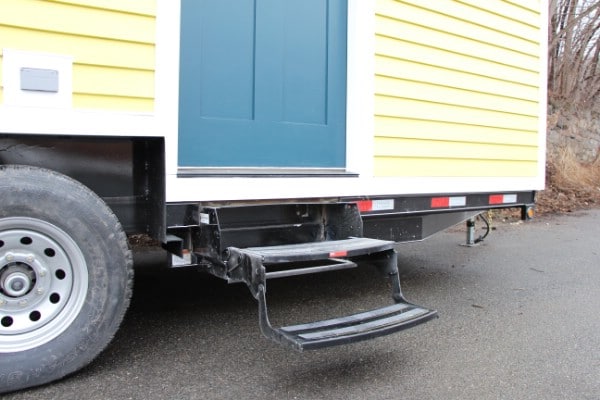
In these images, the siding of the house has been painted yellow, with the door in blue. It makes me think of sunflowers and blue skies. Of course, you are able to fully customize the house to your needs.
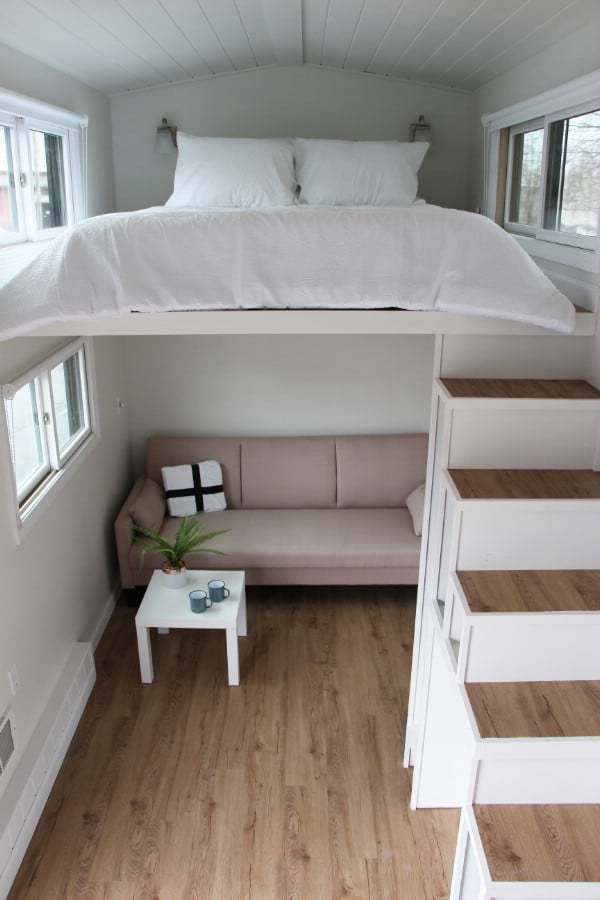
One thing I have come to expect from B&B houses is space, and wow—does this house deliver, or what? Even with a loft for the bedroom, it looks like there is more than enough clearance to stand comfortably in the living room below. The steps leading up to the loft also act as a partial partition for that part of the house, separating it from the kitchen.
This is what the living room looks like from down a floor level. As you might have guessed, the couch can be converted into a bed.
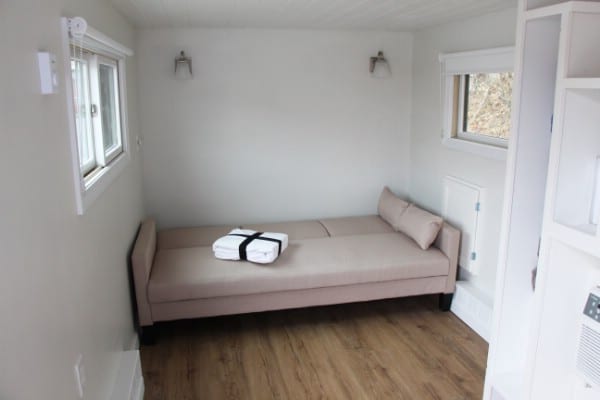
The bed can sleep two, as can the one upstairs.
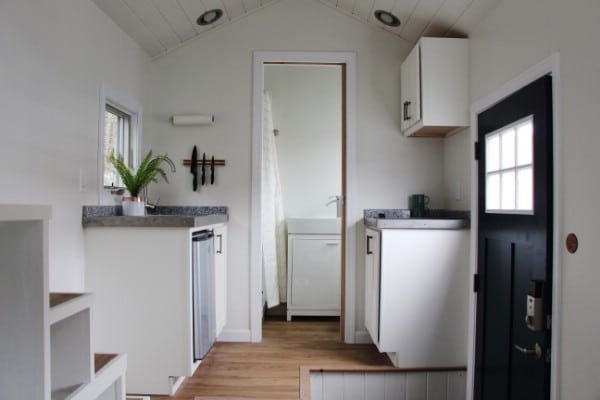
Now you can see the split-level design. When you walk in through the door, you have to step up to the level of the kitchen. The purpose of this design is to provide enough space under the floor for the water heater and the freshwater and blackwater tanks.
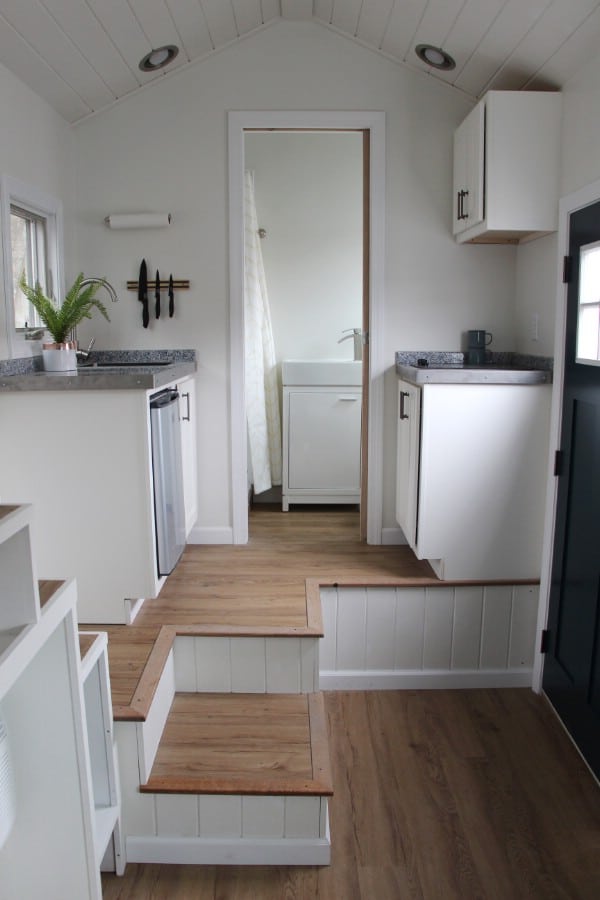
Don’t need the tanks, just the water heater? If you want the kitchen floor to be level with the living room and the entry area by the door, you can do that, with just the bathroom being located at a split level from the rest. I like it the way it is in these photos—I think it not only has practical value, but a decorative effect.
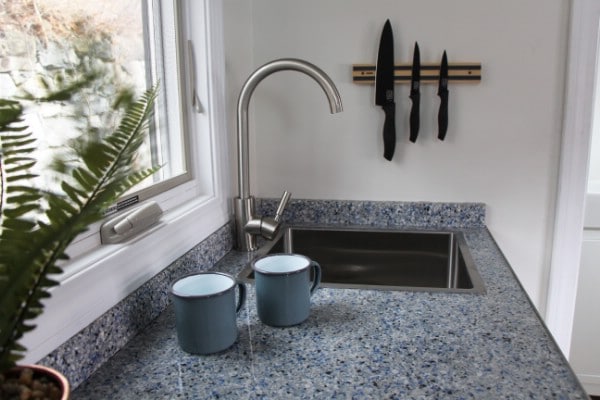
The countertop is beautiful! I also approve of the high faucet, which makes it a breeze to wash even your largest dishes.
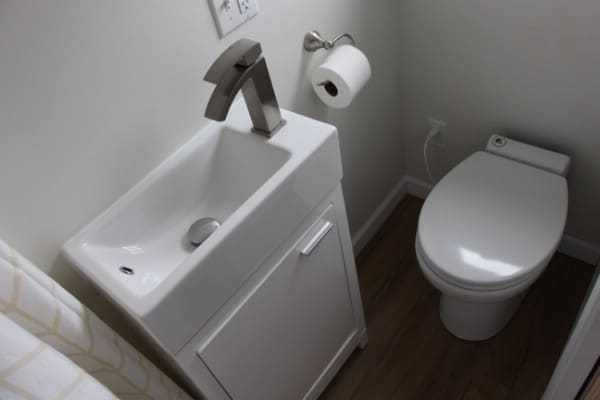
I have been seeing narrow sinks like this a lot recently. They do a wonderful job conserving space so that there is more room for the toilet and shower.
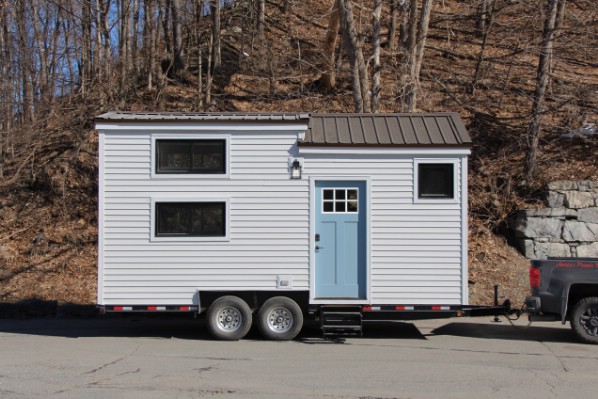
Here is another photo of the exterior with different colors. This is just one of the many ways that the home can be customized.
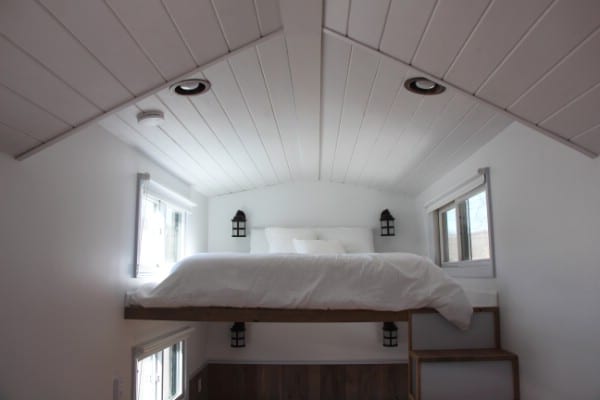
The angle of the ceiling is largely responsible for the headroom above the bed, as well as the reasonably high placement of the loft above the living room. The ceiling is set with a couple of recessed lights, with additional lights located at the head of the bed.
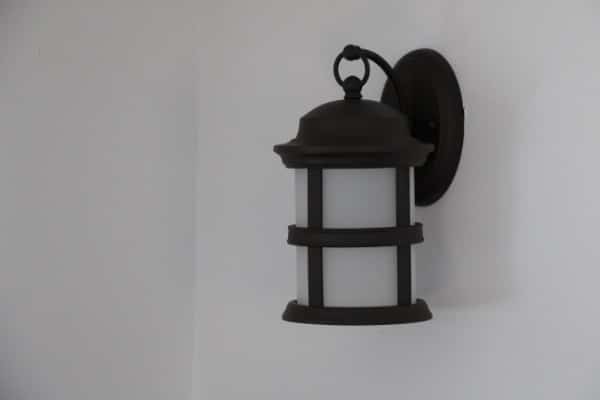
During the daytime, lots of natural light can be enjoyed through the windows. Once nice thing about having a bed in a loft is that you can also have some pretty nice views.
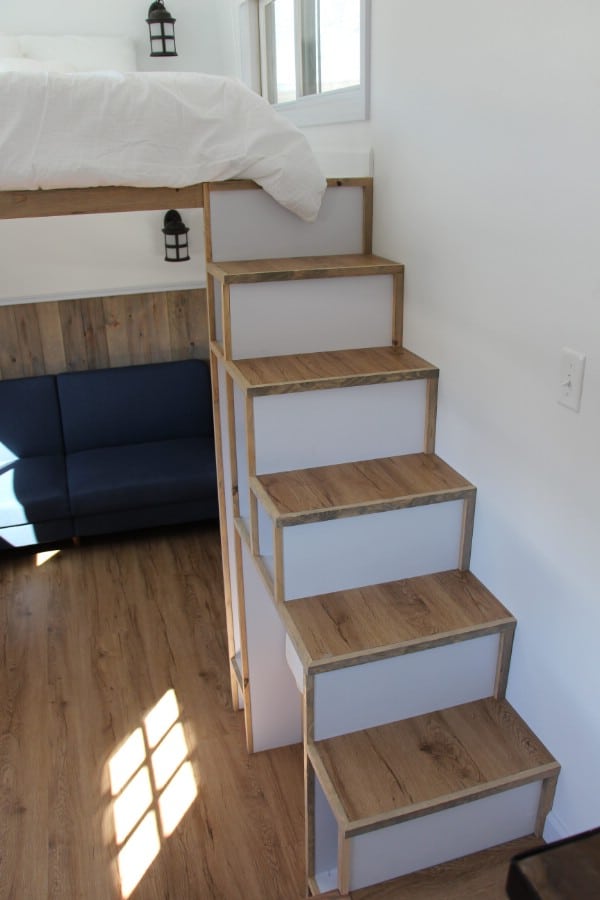
The little lamps are a lovely decorative touch. They can be brightened or dimmed.
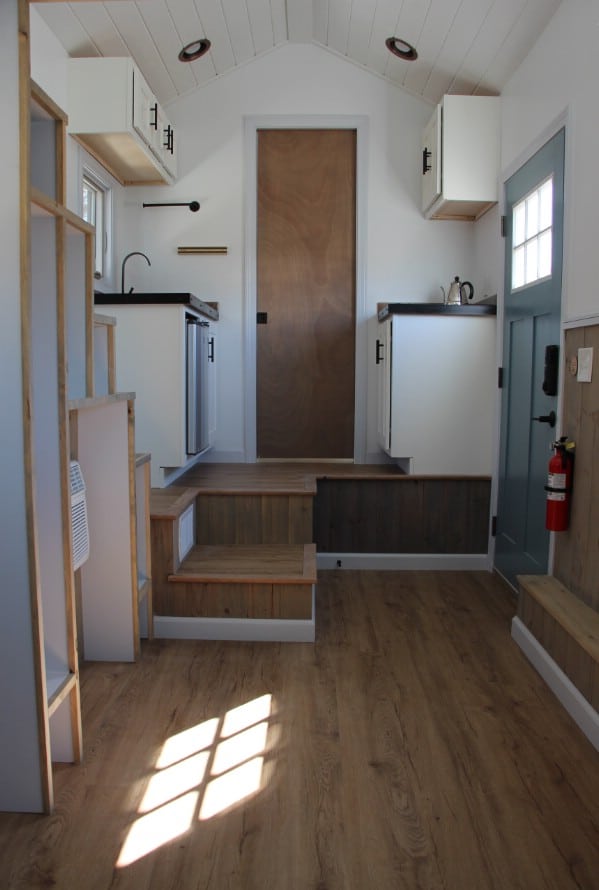
Storage steps have become almost a given in tiny house design, and for good reason—they make the best possible use of the space available.
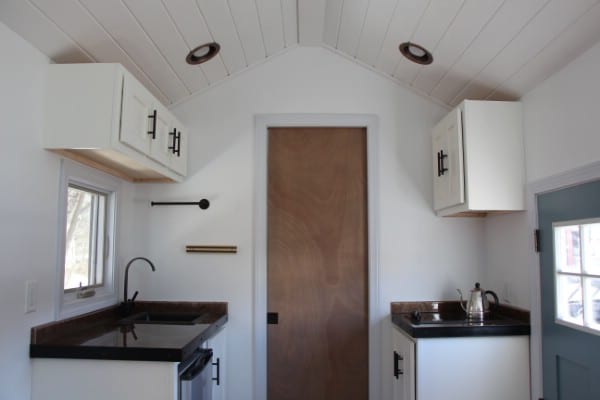
In a way, the split-level design of the floor actually makes the living room feel more expansive.
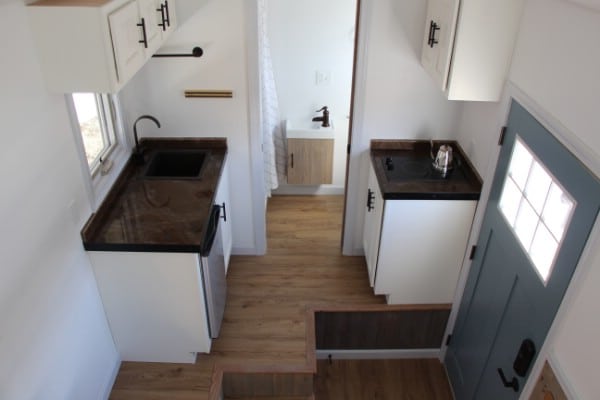
There are counters and cabinets to either side. Simplicity is the essence of this tiny house kitchen.
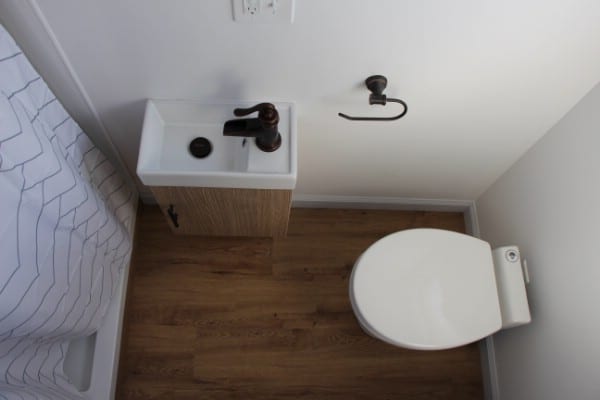
The door in the back opens to the bathroom.
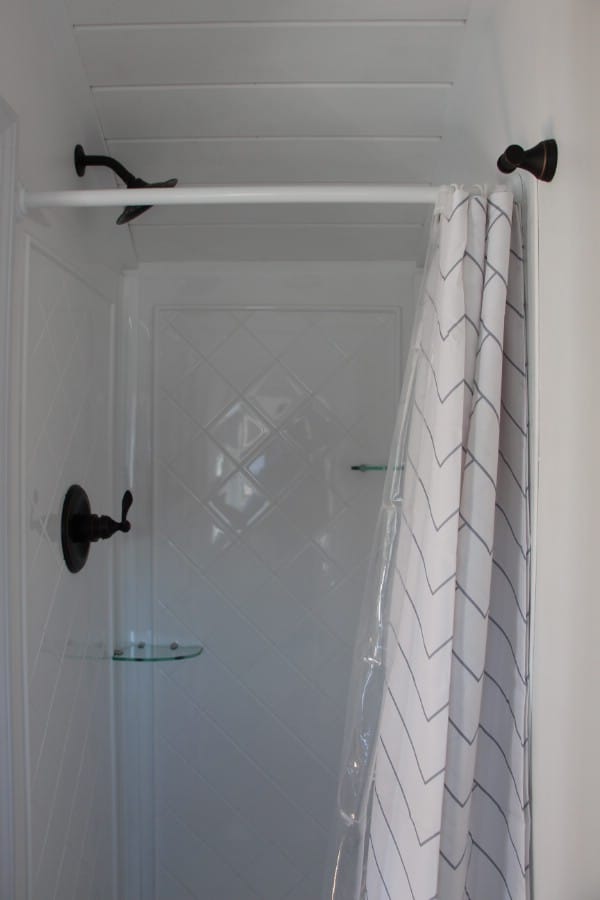
In this image, you can see better how much floor space is available in the bathroom.
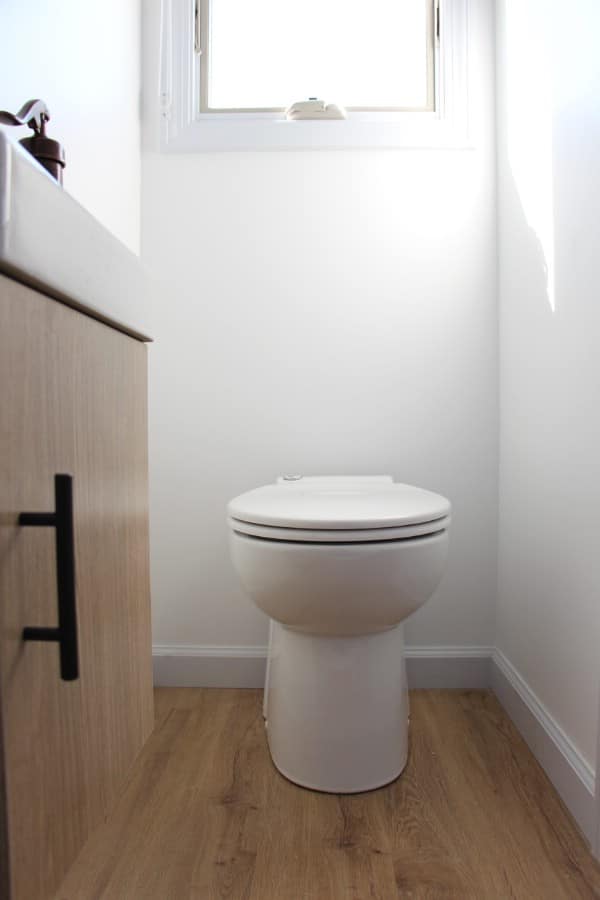
I think it was worth it to keep that floor area small to make room for the big shower.
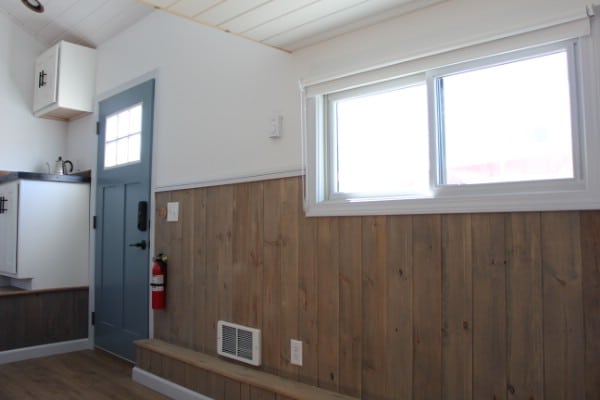
The toilet is a macerating model.
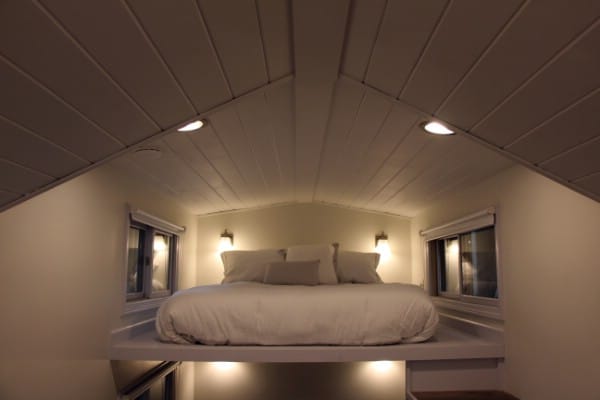
The contrast between the wood panels and the white wall above creates a nice visual break.
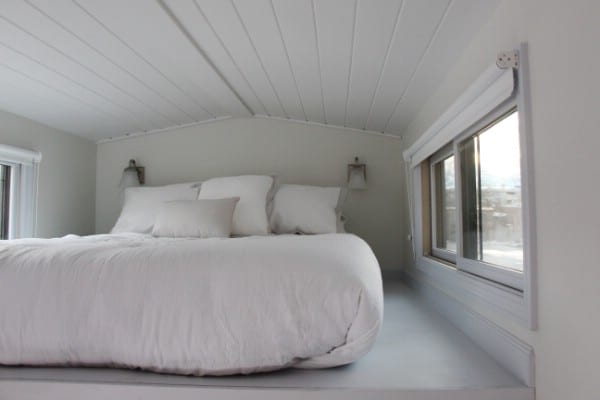
Here is what the lighting is like when the sun goes down. It looks really soft and comfortable.
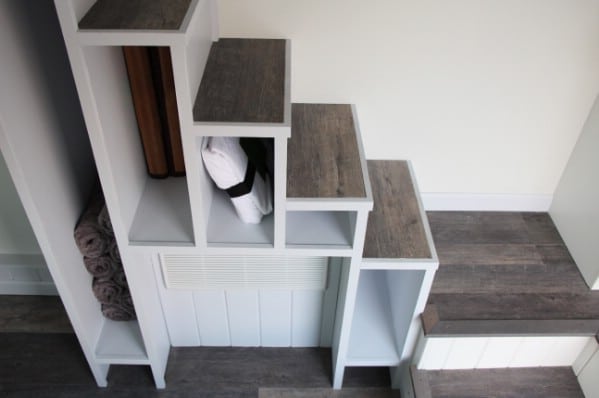
I didn’t notice this before, but there is actually a significant amount of floor space beside the bed on either side. This would be a perfect spot to put some books or other odds and ends that you want to be able to reach down from the bed and grab conveniently.
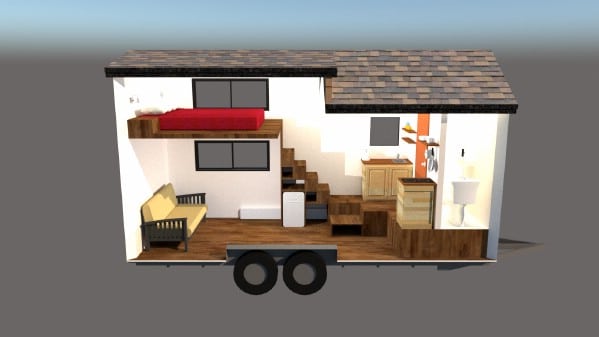
The storage cubbies beneath the stairs are perfect for smaller items.
This cutaway does a great job of illustrating how it all fits together. This shows you the split level design clearly.
Love the Hoosic tiny house? You can learn all about the customization options available or contact the manufacturer by visiting B&B.

