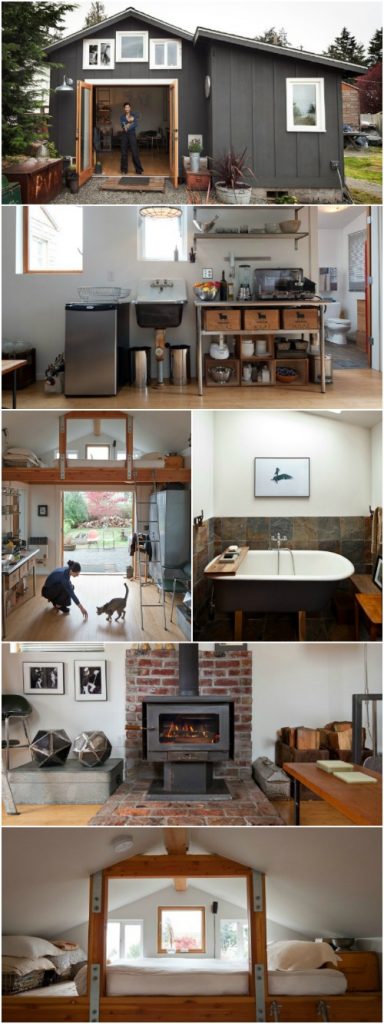What do most of us do after getting a divorce? Cry a lot—and look for a way to move on with our lives and begin rebuilding. In the case of one inspiring lady named Michelle de la Vega, it meant literally building a new home—out of an old garage.
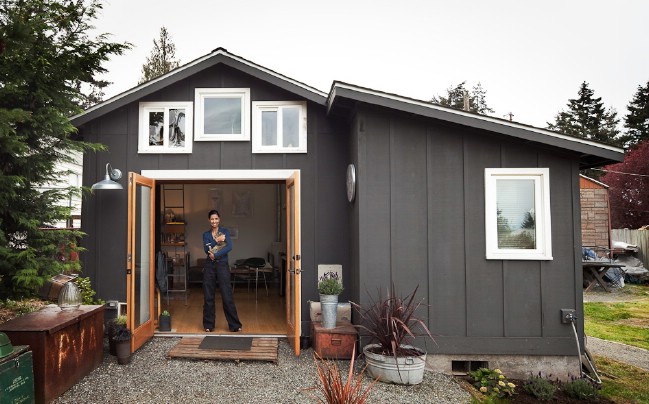
Michelle had receive a settlement from the divorce. That meant she had cash to spend. So she bought a house for $208,000, which came with a garage.
She knew that she needed to do something to stay on her feet financially though, so she made a surprising decision. She would not live in the house. She would rent it out. Instead, she would live in the garage.
Michelle decided to renovate the garage so that it would function as a beautiful tiny house, a place where she would truly feel at home.
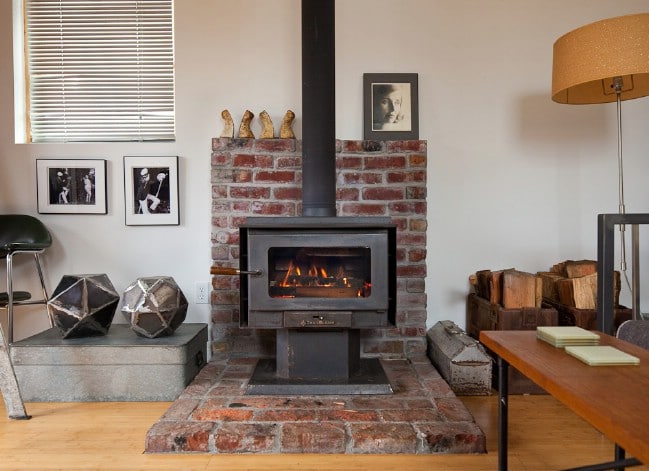
Lacking the time and expertise to convert the garage herself, she chose to contract the work out. It took nine months for the project to be completed.
Along with the wood-burning stove in the previous picture, the house now includes a functional kitchen:
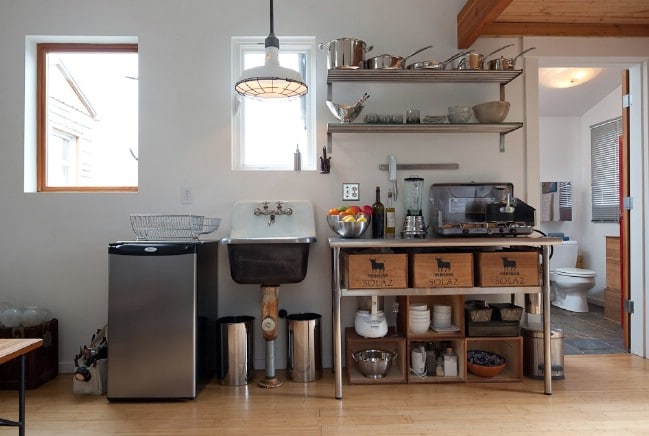
Counter space is pretty lacking, but it’s got a quaint charm that’s undeniable.
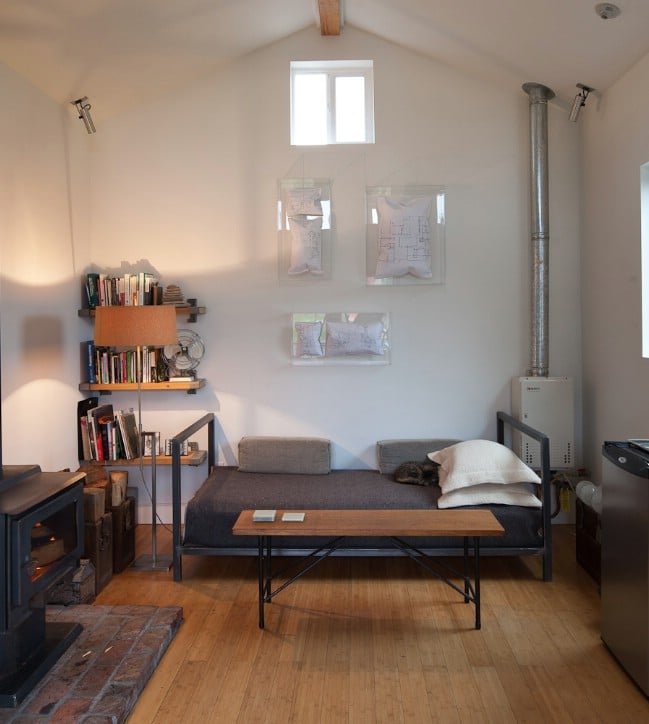
Many of the materials used in the home were salvaged, which helped to keep the costs down.
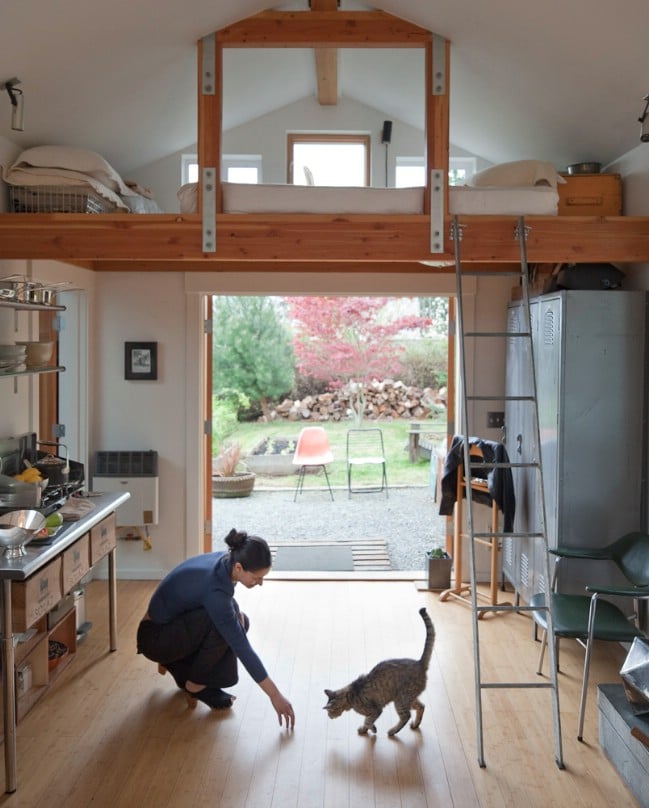
The framing for the garage had to be lifted four feet so that a loft could be added. This not only makes the interior more roomy all around, opening up the space, but provides an area to sleep.
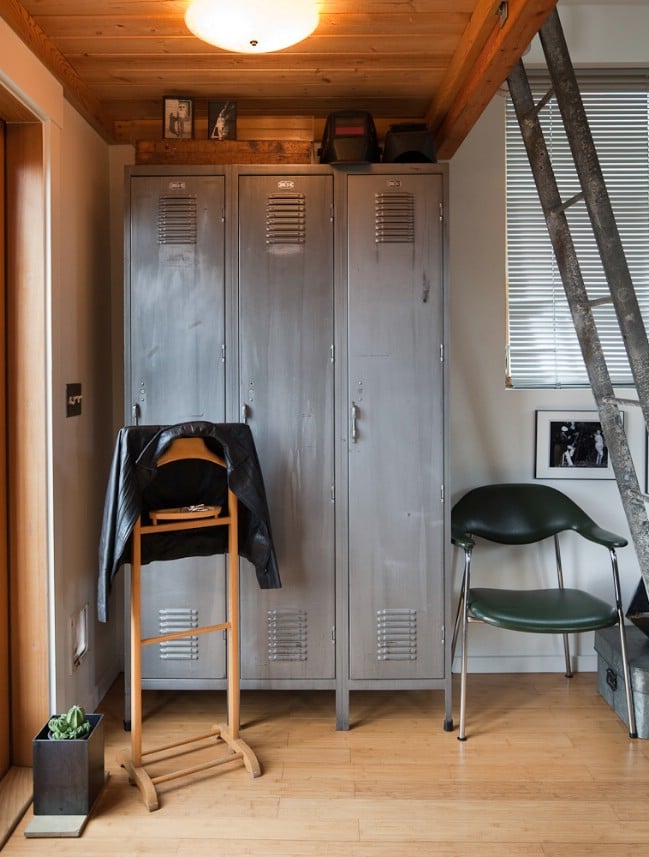
A set of lockers provide storage. What a cool idea. I’m surprised I haven’t seen this anywhere else in tiny house design.
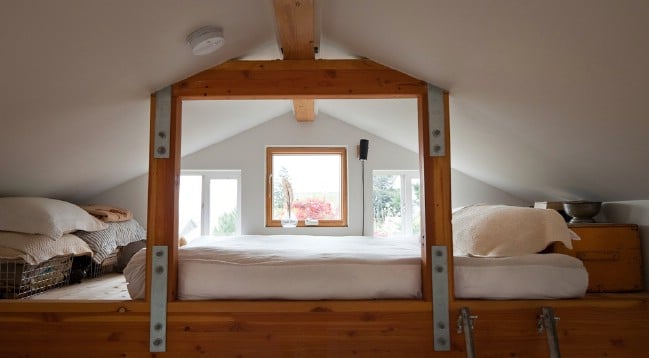
While the loft is small, it is exquisitely framed with beautiful wood, and has lots of light coming in through the windows.
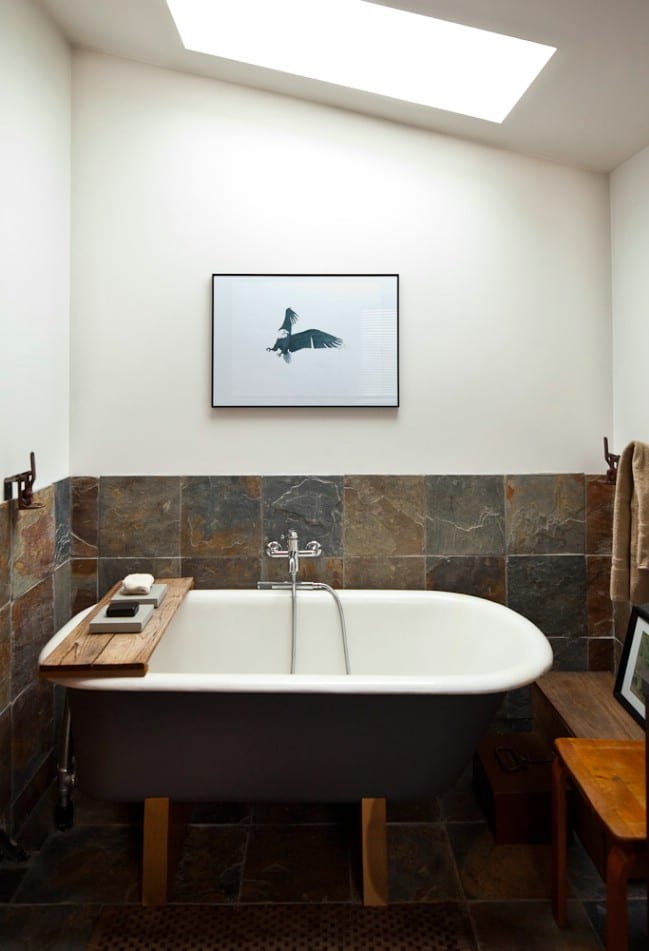
The bathroom is quite luxurious with a big tub framed by lovely tiles.
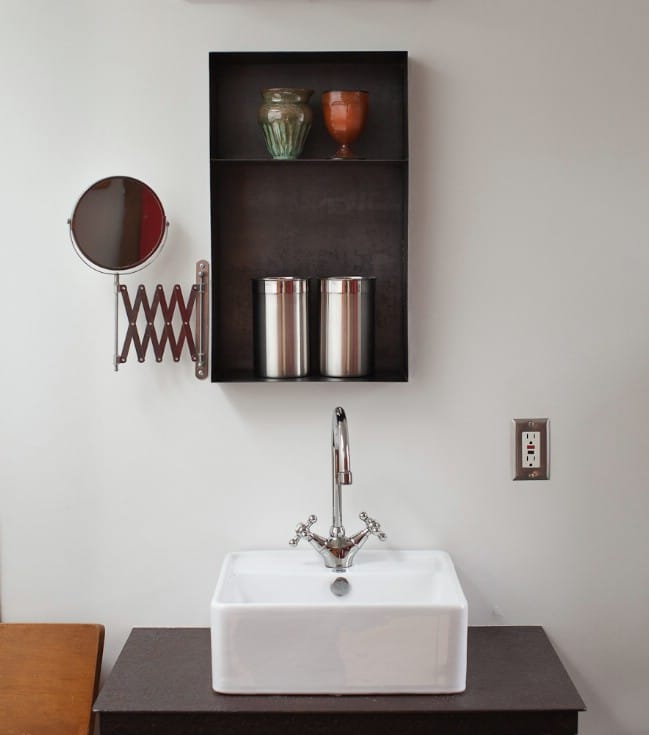
The sink has some modern touches.
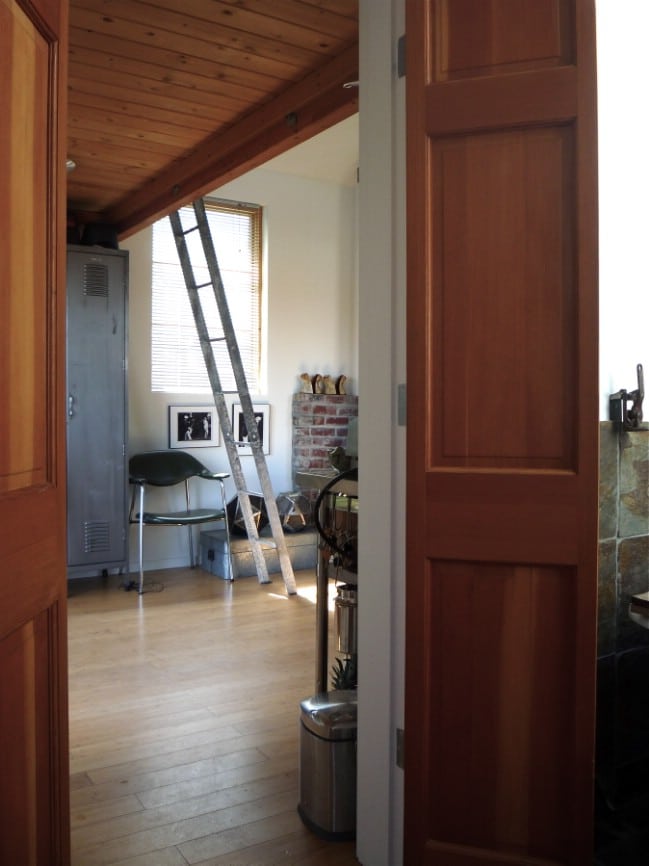
This view shows you how the bathroom connects to the main living area.
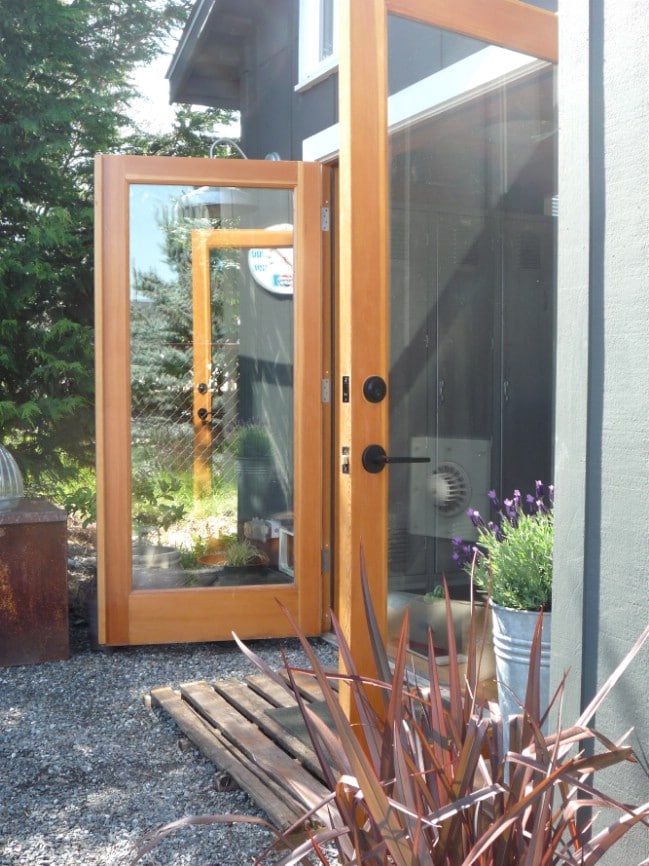
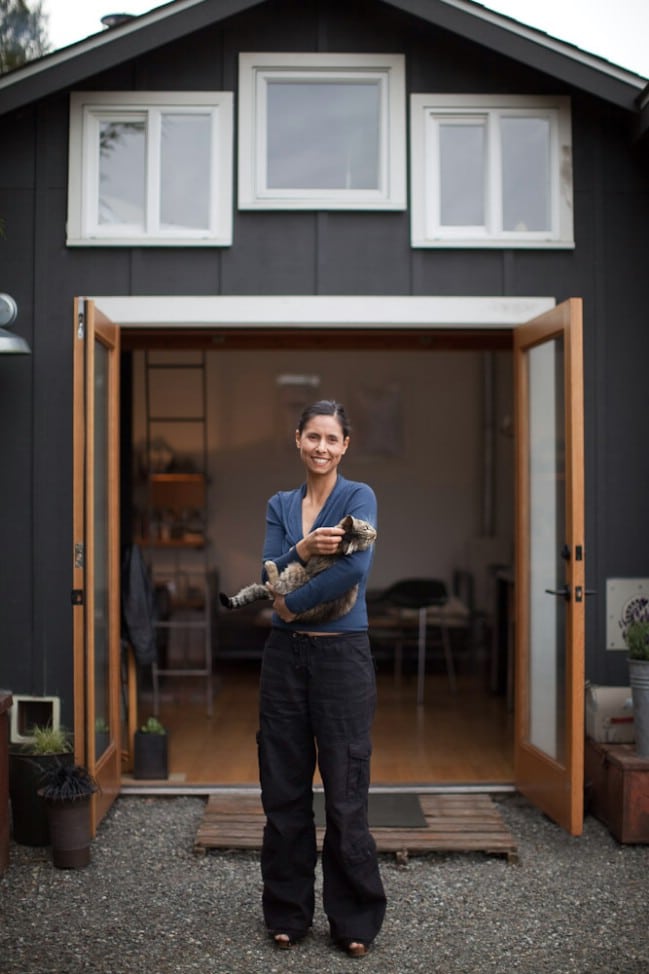
It looks like a lovely place to call home! The entire project cost only $32,000 to complete. As Michelle is renting out the large main house, it is easy to imagine that it could pay for itself in just a few years. Read more about the project at the New York Times, and visit Michelle de la Vega at her website.

